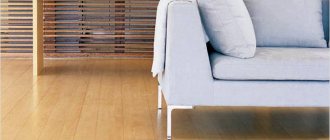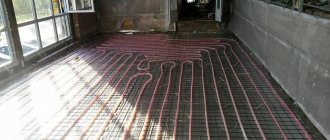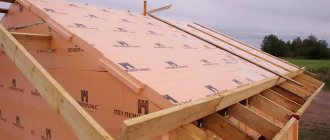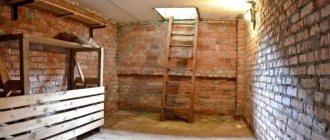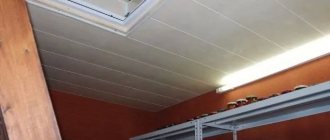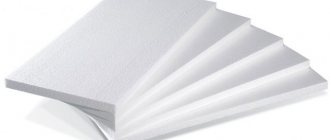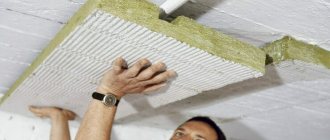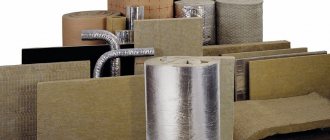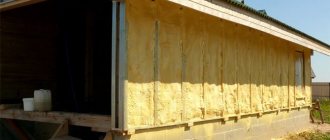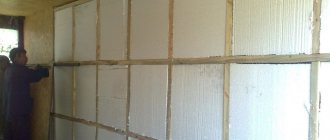Insulation of basements and living spaces should be carried out correctly from the outside so that the dew point is outside the walls. This will protect them from getting wet and freezing during the cold season. The service life of load-bearing structures will increase significantly, the microclimate inside becomes optimal for storing vegetables, preparations and other things. However, it is not always possible to carry out such insulation; more precisely, if this was not done during the construction of the house, nothing can be done.
Insulated basement in a private house
In such a situation, only internal insulation will come to the rescue. It allows you to shift the dew point outside the room, which, of course, will not affect the service life of the walls, but will relieve the room from dampness. The topic of today's article is the insulation of the basement and cellar from the inside in a private house, methods of its implementation, materials for these purposes.
What is the difference between a cellar and a basement?
Basement is a room located under a residential building. The key characteristic is the presence of indirect heating. In this case, during the heating period the basement is much warmer than the cellar. In addition, it contains communications. In this connection, the requirements for basement insulation are stricter. Among other things, the basement ceiling is a serious source of heat loss from the heated rooms on the first floor.
A cellar is an object located separately or located under a summer kitchen, garage, or outbuildings. The temperature in it is more stable throughout the year, which means canned goods, vegetables or wine are stored much better.
This is what leads to the fact that, if there is free space on the site, the owners tend to build a cellar on the street. And already during operation, the question invariably arises whether it is necessary to insulate the cellar. After all, from excess heat, vegetables will begin to wither and rot, and from too little heat, they will freeze.
Of course, it is better to carry out thermal insulation work during the construction of the cellar. But what about those who already have a cellar in their country house? How to insulate a cellar from freezing without serious expenses?
The choice of insulation method involves carrying out work in one of the following areas:
- insulation of the cellar from the outside;
- insulation of the cellar from the inside;
- combined insulation. The most effective way, because is complex.
Types of cellars for a private home
When deciding how to insulate a cellar from the inside or outside, the type of cellar is first taken into account:
Above ground cellar
Above ground cellar
A separate room with a depth of up to 0.5 m into the soil. It can be free-standing or wall-mounted (one of the walls of the cellar is the wall of an outbuilding or garage). From the point of view of insulation, this is the simplest option, because It is possible to insulate the walls and roof from the outside and inside.
Deep cellar (semi-underground)
Deep cellar
The lowest point of the building is located at a depth of no more than 1.5 m from the ground surface. In this case, in addition to insulation, you should also think about neutralizing the effects of groundwater and frost heaving of the soil.
Underground cellar (bulk)
Underground (bulk) cellar
It is distinguished by the location of the floor at a level of 2-3 meters underground. With proper waterproofing, this is the most advantageous cellar from the point of view of operation, which perfectly maintains above-zero temperatures, approximately constant, throughout the year.
Despite the differences in construction, the design of the cellar is not diverse.
Standard cellar design:
- walls - if the soil is dense - soil, if the soil is moving - brick or stone;
- there is no floor, or rather it is dirt;
- ceiling - reinforced concrete or wood.
Accordingly, the ceiling, walls, and floor are insulated. Those. all cellar surfaces through which heat loss is possible.
Peculiarities
A cellar refers to structures in which individual elements or even parts thereof are in different conditions, and therefore require a different approach to ensure constant temperature conditions and optimal humidity. This is explained by the fact that the walls of the cellar can be in full or partial contact with the ground, at depth or above the ground, the ceiling must provide protection from low and high temperatures from above, and the floor must be made taking into account possible flooding when groundwater rises.
Materials for cellar insulation
Despite the significant variety of thermal insulation materials, it should be taken into account that not all of them are suitable. The material for insulating a cellar must have such properties as the ability to maintain geometry, withstand water and soil pressure, have high insulating properties (table), and absolute hygroscopicity.
Due to the above reasons, mineral wool or ecowool is of little use for thermal insulation.
If you arrange the materials in descending order, the following sequence will appear:
- insulation of the cellar with polystyrene foam . The most popular insulation. Indeed, in addition to its thermal insulation characteristics, polystyrene foam is distinguished by its low price and ease of installation. Polystyrene foam does not rot, is not hygroscopic, is biologically inert, is lightweight, and does not require the use of vapor barrier films or lathing. Mounted both outside and inside the room;
- insulating the cellar with sawdust or peat soil , which retain heat well and are unattractive to rodents;
- insulation of the cellar with polyurethane foam . PPU refers to sprayed insulation. Possessing all the properties of its predecessors, it is distinguished by its non-flammability and ability to fill the entire space (cracks, crevices). PPU creates a shell, which is the most reliable way to insulate cellars both outside and inside. At the same time, the cost of polyurethane foam is high, and application requires special equipment and the involvement of specialists;
- insulation of the cellar with polystyrene foam . Expanded polystyrene has all the characteristics of polystyrene foam. The only difference is the higher price, which is due to the higher density of the material, the integrity of the sheet structure (the ability not to crumble during installation), and the presence of a tongue-and-groove installation system;
- insulation of the cellar with expanded clay . Expanded clay, like any other bulk material, has a limited scope of application. As a rule, it is used for floor insulation. It can also be used for walls for external insulation of an underground (buried) cellar.
- insulation of the cellar with black soil . Used for external insulation. In this case, the earth is poured onto the roof of the cellar. However, with the current level of technology development, there are many more effective ways of insulation while maintaining the absolute environmental cleanliness of the site.
Thermal insulation of the basement
There are two ways to insulate a cellar: from inside the room and from outside. According to experts, the most effective is still external insulation. With this method of thermal insulation, the material is installed outdoors (outside the room), thereby preventing the walls from freezing.
Basement wall insulation scheme.
There is only one technology for external insulation of a cellar: you need to dig out the entire structure that forms the underground storage, and then carry out full waterproofing and insulation of the cellar walls. Of course, all existing water leaks must be repaired.
Of course, carrying out such work requires a lot of money. Just digging up the soil will take a lot of effort, money, and time. But the end result will be a complete insulation system for your cellar, which will have waterproofing properties. If you do something, do it for a long time. All temporary options will bring absolutely nothing but continuous waste of your money and time.
When insulating a cellar from the inside of a room, it should be taken into account that condensation will certainly appear at the joints of the insulating material and the wall, which will cause damage to any coating. Based on this, it is imperative to carry out thorough waterproofing on the entire plane of the walls. Also, when insulating the cellar from the inside of the room, it is necessary to use only such insulating material that perfectly tolerates moisture.
Today, the most reliable thermal insulation material for this type of room is extruded polystyrene foam. This is ordinary foam plastic that has been processed by extrusion. During this process, it turns into an unbending, dense and fairly rigid slab. She is not afraid of practically anything: neither cold nor dampness. Only exposure to ultraviolet (sun) rays is harmful to it. Therefore, polystyrene foam is the most ideal thermal insulator for basements and foundations.
Very important!
Insulation technology depending on the type of cellar
An approach to thermal insulation taking into account the structure of the structure.
Insulation of a ground cellar
With this design, the main emphasis is on insulating the walls and roof. This means that it is best to carry out external work and use polystyrene foam or polystyrene foam. Insulation work is carried out outdoors, according to the technology for installing these materials. The roof is insulated from the inside. For these works, soft or hard insulation can be used.
Insulation of a deep cellar
The walls of such a cellar are half located in the ground. Therefore, there is a risk of flooding. To level it, you need to free (dig up) the buried part of the outer wall from the soil, treat it with any waterproofing solution (mastic) or wrap it with roofing felt. Then lay down rigid insulation or polyurethane foam, re-wrap it with roofing felt (this will protect the sheet from deformation) and cover it with soil. To minimize the influence of water, it is better to equip a drainage system.
Insulation of bulk cellar (underground)
Performed both externally and internally. Below are detailed recommendations and tips for step-by-step thermal insulation of a structure for storing agricultural products in the country.
How to insulate a cellar with your own hands
Different insulation technologies in the form of step-by-step instructions.
Preparatory work
Preparation for cellar insulation consists of the following steps:
- Drawing up a project, calculating the need for building materials and tools.
- Removing communications, cleaning surfaces from fragile fragments, clearing and sealing cracks.
- Leveling walls and ceilings with cement mortar with the addition of plasticizers.
- Treatment of structures with antiseptic and primer.
To make work more comfortable and safer, a layer of sawdust and sand should be poured onto the ground around the cellar. To protect your hands, you should use fabric gloves.
External insulation of a bulk cellar
The most labor-intensive part of the work involves performing a number of actions:
- The soil surrounding the roof and walls of the cellar is removed.
Note. Sometimes it is not possible to excavate the soil. For example, when a cellar is dug into the ground and the resulting slopes are finished with brick. Such walls can collapse. In this case, users are advised to remove the soil at a distance of 100-150 mm. from the wall, and then gradually remove the rest.Additional protection from moisture will be provided by installing a crushed stone-sand cushion at a depth of 200-300 mm. from the base of the wall.
- Rigid insulation boards are installed or polyurethane foam is applied;
- all defects from the surface of the walls are eliminated;
- For further work, the roof and walls must be completely dry. Therefore, work stops until the walls are completely dry. As you can see, it is better to carry out work in the warm, dry season;
- Roof insulation is, in essence, covering the cellar with insulation. The technology involves laying roofing felt on top of the ceiling, filling the roof with a clay-straw mixture on top. The height of the filling on the roof is 0.4-0.5 m. The mixture is carefully compacted and covered with a dense film. The edges of the film are wrapped on the wall with an overlap of 150-200 mm.
- The wall is being waterproofed. Primer treatment will not help much in this case. It is better to use a solution of bitumen with diesel fuel (1:3), mastic, roofing material or a special film;
- the joints between the sheets are blown with foam;
Some craftsmen advise tightening the insulation with a polymer mesh to ensure the integrity of the sheet. Roofing material will cope with this task more successfully. But often the distance between the wall and the soil is simply filled with expanded clay, soil with a high clay content, or a mixture of soil, sawdust/straw and clay.If there is no ventilation in the cellar, it is advisable to take care of it at this stage.
- the resulting hill is covered with a layer of fertile soil 100-150 mm high. followed by planting herbaceous plants that will protect the cellar from sunlight and strengthen the soil with their roots.
Procedure for installing PPS
1. Seal cracks and voids in the walls with sealant or foam.
2. Plaster over any irregularities that may interfere with the fastening of the slabs.
3. Treat the walls with waterproofing material: bitumen mastic, liquid rubber, roll material.
4. PPS boards are glued to the surface from bottom to top, end to end. The next row is placed on the previous one with the seams staggered.
5. Additionally, fix the material with dowels at the rate of 5 pieces per workpiece: in the corners and in the middle.
6. The seams are foamed.
7. Treat the outside of the slabs with plaster. It is recommended to use fiberglass reinforcing mesh in the process.
8. Apply penetrating waterproofing (Penetron, etc.) to the ceiling of the cellar.
9. Glue polystyrene foam boards and secure them with dowel nails.
10. Fiberglass mesh is glued and plastered.
With reinforced concrete slab base
If there are reinforced concrete slabs at the base of the basement floor:
waterproofing is carried out with a double layer of roofing material with bitumen mastic applied between the layers;
- lay extruded polystyrene foam or polystyrene foam with high density;
- pour the screed.
If the basement floor is earthen
If the floor is earthen (for example, with strip foundations):
- remove the turf and level the surface;
- lay waterproofing material;
- pour a gravel-sand cushion and compact it. You can also use expanded clay or sawdust-clay mixture;
- put insulation;
The basement is ready for finishing. In this capacity, you can use porcelain tiles, plaster, and paint.
Internal insulation of the cellar
The walls, ceiling, floor and doors are subject to thermal insulation from the inside. A few photos as an example of the finished result.
Finishing the insulated ceiling in the cellar with plastic lining
Tiling the insulated floor in the cellar
Thermometer in the cellar (temperature sensor)
Shelving in the cellar, insulated walls covered with plasterboard and painted
Insulating the cellar wall from the inside
Execution technology:
- the walls are inspected for defects;
- the cellar is emptied of contents, shelves and drawers are temporarily dismantled;
- detected defects are eliminated (protrusions are knocked down, cracks are filled with foam or sealant);
Increased attention is paid to the quality of the surface, because... significant irregularities prevent high-quality installation of foam plastic;
- the wall is waterproofed (with mastic or liquid rubber);
- Rigid insulation boards are fixed.
For this, umbrella dowels or glue are used. Attaching the foam starts from the bottom row and moves upward. In this case, in each subsequent row an offset of half a sheet is performed;
- a polymer mesh is attached to the insulated surface;
- the junctions of the sheets are blown with foam. If the gap is significant, foam cuttings are placed in it;
- apply plaster.
Note. To eliminate pockets of mold, it is advisable to treat the walls with a solution of lime and copper sulfate.
Insulation of the cellar floor
There are several methods of insulation that have proven themselves in practice. Let's consider floor insulation with expanded clay as the best option in terms of price/quality ratio.
Work order:
- after the concrete on which the beacons are placed and fixed has hardened, expanded clay gravel with a fraction of 5-20 mm is poured. At the same time, the thickness of the gravel layer depends on the load that will fall on the floor;
- A vapor barrier film is laid on its surface with access to the wall. The height of the overlap is equal to the height of the backfill;
- the floor is deepened to the depth of the future heat-insulating layer (200-300 mm) and leveled;
- Beacons are installed along the film. The first of them is at a distance of 300-400 mm from the wall. The rest are at a distance equal to the length of the rule that the screed will be equal to;
- reinforced screed is poured. The thickness of the screed also depends on the load.
Insulating the floor in the cellar with sand
Thermal insulation method using sand and crushed stone. This method can only be used for loose floors.
Sequence of work:
- if insulation is not used, the floor is filled with hot bitumen. It will perform the function of waterproofing;
- the sand-crushed stone cushion is carefully compacted;
- a layer of crushed stone is poured (100 mm);
- the floor is deepened to the depth of the future thermal insulation layer and leveled;
- a layer of sand (50 mm) is poured on top;
- Rigid thermal insulation material (for example, penoplex, expanded polystyrene boards) can be laid on the surface;
- the prepared floor is filled with reinforced concrete screed.
Insulating the floor in the cellar with sand
Insulation of the cellar ceiling
In the case of a buried or above-ground cellar, the roof of the structure needs insulation. Roof insulation work involves the use of soft or hard insulation, which is installed in accordance with the manufacturer's instructions.
As for the underground (buried, bulk) cellar, the ceiling of the room needs additional insulation.
Work order:
- plaster is applied.
- a layer of rigid insulation is installed;
- the concrete floor slab or wooden beams are treated with a penetrating waterproofing primer. The composition fills the capillaries and prevents water seepage. The wood is additionally treated with an antiseptic;
- the thermal insulation material is covered with a mounting mesh;
- Whitewashing is done with lime and copper sulfate.
Note. The ceiling in the cellar is the most vulnerable place in terms of temperature conditions. Therefore, it is better to insulate it in two layers (100 mm).
Insulation of the ceiling between the cellar and the first floor of the house
The final stage
By installing a thermal insulation layer on the ceiling in the cellar, its owner will solve the problem of cold and water entering the room. But moisture can still form in this part of the house. And the reason for this is that the material is not able to remove it from the cellar. At any moment, condensation will appear, which will cause the spread of unpleasant mold and rot. All this will provoke active reproduction of the pathogenic fungus, which should not be allowed in cellars. A special hole that will perform the functions of standard ventilation can solve the problem. Air circulation will help quickly remove steam from the cellar.
Insulation of the entrance area: doors or hatch to the cellar
If the entrance to the cellar is located in a house or garage, there are no special requirements for its insulation.
But if the entrance is located on the street, then it is necessary to insulate the entrance to the cellar.
Work order:
- Insulation of a cellar door was previously carried out using felt and other soft materials. However, now the use of rigid insulation materials that are glued to the doors is considered justified. Then the insulation is covered with a sheet of plywood, plastic or natural wood. Be sure to eliminate the gaps at the junction of the door and the frame. The door seal is installed at this location;
- Insulation of the cellar hatch is carried out in a similar way. Only more attention is paid to reliable fixation of the insulation on the surface of the lid. Otherwise, it may fall off.
An important point that you should pay attention to when insulating a door or hatch is to exclude the possibility of them opening arbitrarily. Otherwise, all work on thermal insulation of the cellar will be useless.
Mineral wool and fiberglass
Another popular building material is mineral wool. It is accessible to many consumers due to its low price. Mineral wool is distinguished by fire resistance, vapor permeability, environmental friendliness, thermal conductivity and a high degree of sound insulation. In addition, it is non-hygroscopic. This insulation is strong and durable, it is easy to install on any surfaces of different configurations.
When working with mineral wool, the home craftsman must provide respiratory protection, since the smallest particles of this material rise into the air like dust. Inhaling them by humans can lead to health problems.
Also, this type of insulation emits such a harmful component as phenol. For this reason, it is necessary to work with it in a respirator, and cover the heat-insulated surface with a vapor-proof polyvinyl chloride film.
Glass wool is a type of mineral wool. It is an elastic and durable material consisting of fragile glass threads, which, when broken, dig into the skin and eyes. When working with glass wool, you should take precautions - wear long sleeves, a respirator, gloves, and goggles.
Insulation of a caisson for a cellar
Insulating a concrete or brick cellar is not difficult due to the optimality of their shapes and resistance to mechanical damage (brick or concrete walls can be drilled, fixed with an umbrella dowel, or treated with hot mastic to ensure waterproofing).
Insulation of a caisson for a cellar
But with modern caissons for cellars the situation is somewhat different, because... Thermal insulation measures may damage the seal of the tank.
However, insulating them is also important, because the walls easily transmit both heat and cold. Since the caisson is a solid structure, it does not require waterproofing. From the point of view of the material used, caissons for the cellar can be (types):
- plastic (made of polymer materials);
- reinforced concrete (made of concrete rings);
- metal (steel).
It should be taken into account that materials have different heat loss rates.
In this case, the caisson cellar can have the shape of a cube or cylinder, which affects the choice of heat insulator. To insulate a caisson for a cellar, you can use bulk, rigid and sprayed insulation. Let's consider ways to use them in descending order of popularity:
- hard insulation. They are used in cases where the caisson has the shape of a cube, square, rectangle with smooth walls. The insulation is glued to the surface of the caisson. The caisson is placed in the ground, the distance between it and the soil is filled;
- bulk insulation: soil, expanded clay, sand, peat soil. In this case, the caisson is placed in the ground, and the distance between its walls and the soil is filled up;
- sprayed insulation – polyurethane foam. Provide the most effective thermal insulation. But the disadvantage of polyurethane foam insulation is its high price and the need to attract specialists with special equipment.
The indicated types of thermal insulation materials are suitable for insulating a metal cellar, as well as insulating a plastic cellar. The construction market offers cellars made of plastic with insulation, which eliminates the need to carry out insulation work with your own hands; it is enough to carry out the installation correctly.
Choosing insulation
We decided to insulate the cellar, but we don’t know how to do it, and most importantly, what material to use.
Let's look at how to insulate a cellar in a garage using modern materials that experts use to insulate basements:
- polystyrene foam or extruded polystyrene foam;
- mineral wool;
- “warm” plaster;
- glass wool;
- reflective thermal insulation.
Insulating a cellar in a garage with the materials described above allows you to achieve good thermal insulation properties and prevent the appearance of fungus in the room, but each material has its own advantages and disadvantages.
Extruded polystyrene foam or polystyrene foam
Advantages:
- simple installation;
- environmental friendliness;
- you can use extruded polystyrene foam for floor insulation;
- service life up to 40 years or more;
- excellent water resistance;
- low cost;
- perfectly tolerates sudden temperature changes.
Flaws:
- is flammable;
- does not allow air to pass through.
Helpful information! Extruded polystyrene foam differs from polystyrene foam in its increased density and strength. Thus, the thermal conductivity coefficient of extruded polystyrene foam will be higher than that of polystyrene foam with the same thickness of the material. In addition, only extruded polystyrene foam is used to insulate the floor covering.
| Characteristics | Expanded polystyrene PSB-30 | Foam plastic PSB-35 |
| Density (kg/m3) | 30−32 | 27−29 |
| Thermal conductivity coefficient (W/mK) | 0,032 | 0,038 |
| Compressive Strength (MPA) | 0,25 | 0,08 |
Important! When using polystyrene foam or extruded polystyrene foam as thermal insulation, it will be necessary to treat all surfaces with a primer before starting work and, upon completion, additionally plaster the walls using reinforced plaster, and make a screed of cement and sand on the floor
Mineral wool
Advantages:
- allows air to pass through, allowing the room to “breathe”;
- excellent sound insulation;
- excellent thermal insulation;
- affordable price;
- long service life of 30 years or more.
Flaws:
- an additional frame for installation is required;
- allows moisture to pass through;
- work is performed in special clothing and gloves.
Important! If mineral wool is chosen as insulation, then it will be necessary to additionally make a vapor barrier in the basement to prevent moisture absorption by the wool itself and deterioration of its thermal insulation properties
"Warm" plaster
Advantages:
- excellent thermal insulation;
- affordable price;
- excellent sound insulation.
Flaws:
- it is necessary to apply a thick layer for good thermal insulation;
- difficulty in installation.
Recommendation! It is optimal to use “warm” plaster to cover surfaces together with other thermal insulation materials in order to achieve good thermal insulation.
Glass wool
Advantages:
- low cost;
- good thermal insulation properties;
- good sound insulation properties.
Flaws:
- work is performed in special clothing and gloves;
- an additional frame for installation is required;
- allows moisture to pass through;
- If exposed to moisture, it may emit an unpleasant odor.
Important! If mineral wool is chosen as insulation, then it will be necessary to additionally make a vapor barrier in the basement to prevent moisture absorption by the wool itself and deterioration of its thermal insulation properties. In addition to the vapor barrier material, it is necessary to use film or foil to insulate glass wool
Reflective Thermal Insulation
Advantages:
- high thermal insulation properties;
- material thickness is only from 2 to 5 mm;
- simple installation;
- possibility to use facing material.
Flaws:
- price;
- possible heat loss
Important! Reflective thermal insulation is quite thin and, like a mirror, will reflect infrared heat when reflected. As a result, it is not efficient enough at convection or induction of reflected heat, which leads to heat loss.

