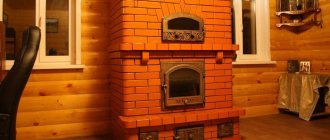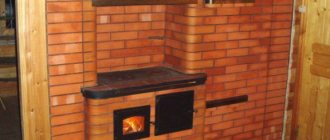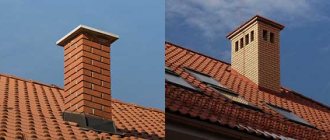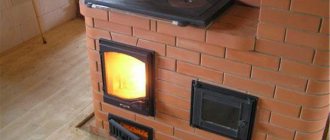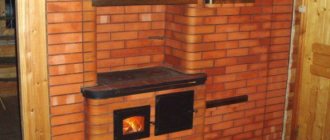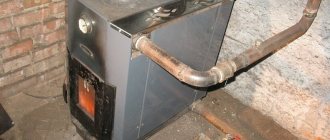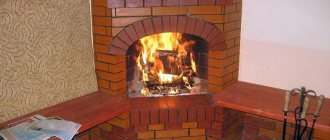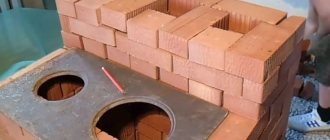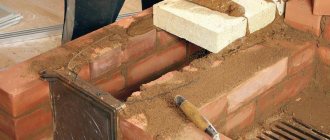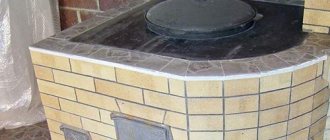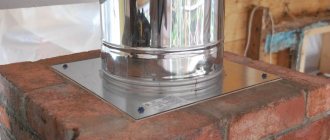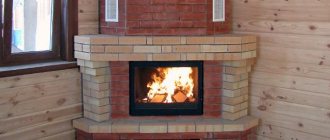The simplest barbecues are stones piled around a fire or a metal box. They are convenient to carry or move when traveling, but for the dacha, a homemade barbecue with a brick brazier is the best alternative. Such a simple structure will safely turn firewood into coals, and remove smoke into the chimney, preventing it from filling the room or spreading throughout the area.
Consider a stationary option for a gazebo or canopy. This article does not contain photos of 101 barbecues made of brick, water and off-topic tips. There are clear diagrams and detailed recommendations
, according to which you can independently build from stove bricks not a small temporary barbecue, but a real one for country gazebos, creating an atmosphere of outdoor recreation in accordance with your ideas.
This project was developed for students in the profession of Stove Maker
, has been repeatedly implemented in practice and in work. In 2018 and 2022 alone, more than 20 hearths were built under this and similar projects. When creating it, the main goal was simplicity in construction, accessibility and compactness. The minimum amount of brick cutting makes the job accessible to any home craftsman. Let's make a grill ourselves!
How to build an outdoor brick grill with your own hands - drawings with dimensions and step-by-step instructions.
What will we build:
brick grill with dimensions 1020 x 765 x 2170 mm
Short description:
A barbecue oven is a device for cooking over open coals. Drawings of a brick barbecue will help you build a garden stove with your own hands for a summerhouse or under a canopy. All stages of construction are discussed in detail and there are step-by-step instructions. The construction takes up a minimum amount of space and requires little material; a ready-made arrangement will significantly save work time.
Difficulty class:
A (for beginners)
Advantages and disadvantages
Advantages:
- strength, reliability;
- ease of cooking;
- brick does not heat up as much as metal structures, which makes it safe for users;
- the ability to expand the structure by adding additional compartments;
- attractive, solid appearance.
Flaws:
- a brick barbecue is a stationary structure that cannot be moved to another location;
- it is necessary to ensure acceptable distances from buildings, fences, roads and other landscaping elements of the site (both your own and neighbors);
- For large buildings it is necessary to make a foundation, albeit a small one.
Specification for materials (excluding pipe)
| № | Name | Qty |
| 1 | Red stove brick Better is Vitebsk (except for pipes), workshop 1. Any solid stove brick of the chosen color and configuration is also suitable. For example, kiln bricks from the LSR Pobeda, Kirovo-Chepetsky, LODE factories. | 385 pcs. To calculate and construct a chimney, use the following advice. The chimney must be high enough: have a length of 50 cm above the ridge, and a height of at least three meters from the hearth of the fireplace. 1 row - 5 pcs. brick, 7 cm height |
| 2 | Fireclay brick. | 97 pcs. |
| 3 | Clay red Sifted sand or use a ready-made mixture to prepare clay-sand masonry mortar, this will speed up the laying process: A mixture of red clay and sand (WITHOUT IMPURITIES) | 90 kg 180 kg 11 bags of 25 kg |
| 4 | A mixture of fireclay clay and sand (WITHOUT IMPURITIES) | 2 bags of 25 kg |
| 5 | Corner 35-40 85 cm long | 11 pcs. for a block with a barbecue: 6 per shelf, 5 for the base |
| 6 | Welded steel smoke hood | 1 PC. |
| 7 | Basalt cardboard 600x1200x5 mm | 6 sheets |
| 8 | Heat-resistant mastic "Garant" or equivalent. | 1 jar |
| 9 | Pin dia. 16 mm, on both sides with a nut and a large washer. | 2 pcs. |
| 10 | Smoke hood | 1 PC. |
| 11 | Cement, sand or mixture for laying the roofing part of the pipe | of necessity |
FAQ
Is it easy to build if you have no experience?
The process of building even a simple brick barbecue is quite complicated for an unprepared person, since a lot of rules must be followed. If there is no experience in such work, it is recommended to involve professional stove masons in performing the work. Ordinary builders are unlikely to help here, since they are not familiar with the specifics of constructing furnaces, which require the use of other technologies.
What is the correct composition of cement mortar?
The barbecue solution is made in a special way. It consists of red clay, gully sand (not river or quarry sand). It is rough and adheres better to clay particles. If in doubt, it is better to buy a ready-made mixture in a store, after consulting with the seller.
Additional structures for barbecue
Steel smoke collector hood
The dimensions of the base of the cap depend on your masonry. The calculation is as follows: measure the internal dimensions of the masonry of the 23rd row, add 1 cm on all sides, you get the dimensions of the base of the cap.
For example, 765+20=785, 515+20=535. Result: 785x535. Dimensions at the top: 120x250 mm. Height of 7 rows: 490mm.
It is important that there is no pronounced step inside at the place where the cap is installed. It will make it difficult to remove smoke.
The cap is welded from a steel sheet with a thickness of 3 mm and placed in the right place. Then, over the entire surface, gluing it with mastic in several places, it is covered with basalt cardboard with a total thickness of at least 10 mm. This is done so that the heated iron does not destroy the brick at the points of contact. Cardboard joints are carefully coated with heat-resistant mastic. After this, the brick is laid according to the order.
Pattern for drawing out the arch
The pattern for the arch is made from anything: from 2 rows of durable plywood, from boards, beams, etc. After installing the pattern and laying out a brick arch on it, do not work near the arch the entire next day. Then, do not remove the pattern and do not touch the structure at all until the clay is completely dry.
The options for arches are varied: according to the steepness of the radius, the finishing option, the use of straight or wedge (for arches with a small radius) brick. I offer an easy-to-manufacture, time-tested, slightly steep arch. Lifting height 1-2 rows.
If you analyze the project and understand the principle, you can create your own version. Of course, you won’t immediately understand how the complex is built, which consists of many blocks, each of which is a separate hearth, but changing the dimensions by adding a countertop or sink, mirroring it, removing the bottom shelf and increasing the woodshed is quite possible.
Decorative finishing
The finished grill can acquire an original look with the help of facing materials such as:
- plaster;
- brick;
- tile;
- natural and artificial stone;
- special compounds.
Cladding work must begin from the bottom up.
If you select finishing materials that match the overall design of the site or the decoration of the house, the structure will look like an integral object of the territory.
You can veneer the whole structure or a separate part, it all depends on the drafted project and personal preferences. The main thing is that a cozy and comfortable atmosphere reigns around!
Appearance of the grill
The topic of appearance should be thought through and studied in advance, choosing the material consciously, taking into account quality and availability. You can leave the budget option, using inexpensive Vitebsk stove bricks and refractory ones according to the specification. Or you can use the oven face and change the color, round the corners with radius elements. Sometimes, having conceived a cladding made of natural or artificial stone, during the construction process one comes to the understanding that people have overestimated their material capabilities. Then in the first year the masonry is done with straight stove bricks, and the next year they are lined with the selected material. They also come with cladding with heat-resistant tiles or imitation tiles.
This version of an open barbecue grill has advantages due to the absence of high temperatures on the surface: it allows you to work with natural stone such as flagstone or round timber, it is glued to tile adhesive with a cement base. Complex barbecue complexes, which include closed ovens - such as a smokehouse, a cauldron stove, a bread maker - and having high surface temperatures, are more demanding on facing materials and they are discussed at the project development stage.
Let's return to our construction site. Now that we have read the masonry instructions, we can begin working on the ground. The question arises about the foundation.
Foundation
Marking on the ground can be easily done using pegs and twine. We dig a pit for the foundation with a margin of 5 cm on each edge. The pit should have a uniform depth, without differences.
Then we cover the bottom with slag, after which we install formwork around the perimeter. We reinforce with metal, knit a frame or lay heavy iron with a mesh. Then we fill everything with concrete. It may take more than three days to harden.
Masonry of the furnace mass
So, the foundation is ready, the materials have been purchased, we begin the construction of the main structure. The first stage will require special attention. You need to lay out the bricks according to the pattern, leaving equal gaps of half a centimeter between them for the seams, then check the diagonals. Dry laying should continue to be carried out in order to smooth out in equal parts inaccuracies associated with the dressing of the masonry and the characteristics of the material.
To mix the clay-sand mortar, preparation is needed. The solution consists of approximately 1 part clay and 2 parts sand. Sliding off the trowel, a properly prepared solution leaves a small mark on it. It falls off without a trace - a lot of sand, smears heavily - a lot of clay.
Each ceramic brick is installed in its place with a 5 mm seam on all sides and checked with a level in all axes. In accordance with the standards for refractory bricks, the seam size is 2-3 mm.
Design selection
Creating a barbecue is divided into several step-by-step actions. If you follow them exactly, then:
- the design will be strong and durable
- individuality - the barbecue grill will be one of a kind
- You can easily use this barbecue in winter
- the likelihood of error will be minimized
The first step is choosing a design . The stove should be simple and functional. At the same time, an appearance and some platform should be provided to assist in cooking the meat. This could be a small tabletop or a designated area for storing spoons, forks, and skewers. You can also allocate space for storing firewood for cooking.
Example of workspace organization
Since the grill is an individual item, the dimensions and design are also individual.
Barbecue can be of two types:
1. Open – the working surface is open. At the bottom there is a through niche for firewood. A table top can also be placed for convenience.
2. Closed – this is a multifunctional design. Basically, this grill is placed near the wall. The niches are all closed, there is a roof and an arch, as well as:
- Countertop for preparing food and utensils
- Place for heating the kettle or heating the first dish
- Dishes storage area
- Firewood storage area
- Place under the sink
Worth considering! This grill requires more material, as well as painstaking work associated with the stove maker.
Arranging a brick grill firebox with your own hands
Decide in advance how you will use the stove. Insert an iron box or grill, make steps for skewers or grates from bricks, cook frames and rearrange them - you choose.
Let's consider the option with frames, since for them you need to cut grooves during the laying process; it will be almost impossible to do this on the finished product with high quality. The bottom groove should be at a height of 12 centimeters from the hearth, as restaurateurs advise, this height will be at the beginning of the 15th row, the second groove will be in it, and the third - in the 17th. 15 mm is quite sufficient in terms of cutting height and depth.
Subtleties of the chimney device
- If you plan to use the grill as a grill/barbecue/smokehouse, you need to think in advance where and what elements are removed so as not to interfere with the draft.
- It is better to construct a chimney from full bricks, this reduces the risk of malfunctions and emergency situations due to overheating.
- We recommend covering the chimney with a canopy for proper functioning.
- Use only non-flammable materials. If there is a canopy, it can be impregnated with special solutions.
- The smoke collector can be made of metal, this will make the design easier.
- With a complex vault design, a circle is used in the construction of the barbecue.
Recommendations for using the grill
So we built a barbecue with our own hands. Now you can use it not only for frying meat and making barbecue, but also try your hand at cooking other products. You need to install a chimney damper at the beginning of the chimney, usually between rows 2 and 3, and on the front wall, according to the dimensions of the portal, make a door similar to the damper of a Russian stove, where sellers of stove castings and other fittings will tell you where to find craftsmen for such metal products. Now this oven can be used for making pies and baking other baked goods.
To achieve these goals, you will need to light a fire in the firebox, wait until the wood burns down to the coals, close the pipe valve not completely (leaving approximately 1-1.5 cm), move the coals apart, making room for a baking sheet or bread pans. Close the door and wait for the food to be ready. In such an oven the temperature can be from 100 to 250 degrees, depending on the heat of the barbecue grill and the degree of hotness of the coals. Let's keep experimenting! When you adapt to the temperature of the firebox, you can try simmering porridges and soups.
Happy construction! Bon appetit!
Drawing
Before you start laying a barbecue, you should draw up a drawing on paper. On it, indicate all the dimensions, taking into account the size of the brick.
The drawing will save time, materials and give you the opportunity to evaluate the picture as a whole.
Consider an example of an open barbecue:
Drawing of an open grill
I The size of the barbecue is 1 meter wide
II The size of the refractory brick is 11.4 cm. From these data the width of the niche for firewood is calculated: 11.4*4= 45.6; 100(1 meter)-45.6=54.4 cm.
III The height of the barbecue is 80cm.
IV The height of the working part of the grill is 35 cm.
V Iron tray for coals. It can be installed above a brick surface of 5 cm, or perhaps simply installed on brickwork.
VI The depth of the grill is 60cm.
Red dots indicate holders for a mesh or for installation under a skewer.
What is "order"
The word has two meanings:
- The simplest device consists of two slats one and a half to two meters long, which are attached to the lower rows with brackets so as not to destroy the damp masonry. Bricks are laid along them and along a horizontally stretched thread. This is necessary to ensure that the masonry is strictly vertical and the sides are even and perpendicular to each other.
The order is used to fix the masonry rads, ensures the verticality of the corners
- The actual order of laying bricks. In this case, there is a diagram on which each row of installation is indicated step by step.
Photo gallery: order schemes
Before you start bricklaying the stove, you need to draw a sketch of the future structure
The stove for the cauldron can be made miniature, consisting of 13 rows of brickwork
The most common model of a brick stove is a two-story design with a compartment for storing firewood under the combustion chamber.
The ceiling under the cauldron can be placed directly under the exhaust chamber
A brick oven can combine several functions: barbecue, smokehouse and barbecue
Backlight
To cook on the grill in the evening, you need good lighting. Therefore, it is worth considering this point from the beginning.
To do this you will need:
- Metal pipe or galvanized profile
- Wire of required length
- Wire plug
- Lamp socket
- Corrugation for wire
- Screwdriver, electrical tape
- Dowel-nails
- Self-tapping screws
Roaster with internal lighting
If there is a pipe available, then it is fixed to the back wall of the grill using a metal clamp. If there is no pipe, but there is a galvanized profile, then:
- The profile is attached with dowels to the back wall of the stove.
- A second profile is installed with edges to the attached profile. The sides are fixed with self-tapping screws
- A corrugated wire is passed through the created pipe along the entire length.
- A plug is attached to one end of the wire, and a lamp socket is attached to the other end.
- If it is raining outside, the lamp should be protected from above by a lampshade or a special cap
To prevent moths from gathering on the lamp, a small board is fixed nearby, near the beginning of the pipe, on which you can install a midge spiral.
To install an LED lamp or other lamps, the base is made in the same way, but at the top you should create a base for attaching the lamps and protection from moisture.
