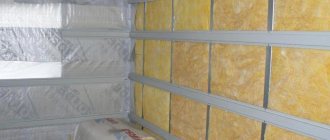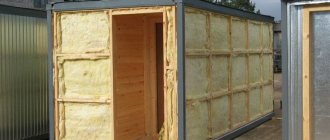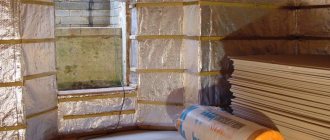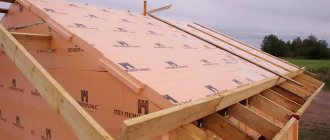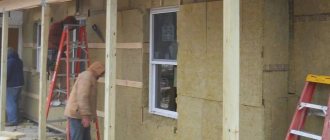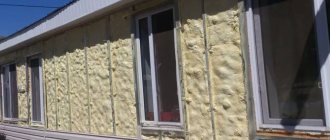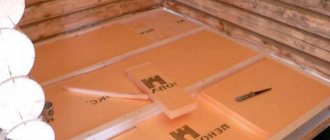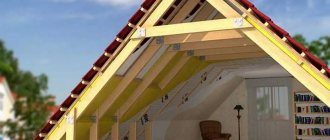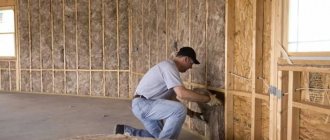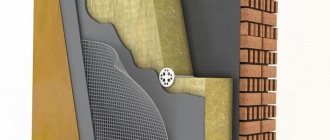The composition of the family and the needs of its members change over time, and this cannot always be taken into account when building a house. At some point it may turn out to be too small: there is a need for an additional bedroom, office or bathroom. You can solve this problem with little expense if you know how to insulate the veranda, turning it into the same warm and cozy room as the rest of the rooms in the house. To do this, you need to select the right materials and create a warm cocoon inside or outside the extension, depending on its design.
The winter veranda will require not only insulation, but also heating Source nasha-besedka.ru
Determining the scope of work
To decide how to insulate an extension to a house with your own hands, you need to evaluate its design, wall material, dimensions, ceiling height and other features:
- If the area of the room is small and you want to preserve it, you will have to insulate the walls from the outside. The same applies to the floor and ceiling, when when insulating from the inside, the distance between them decreases to unacceptable.
- It is not always possible to insulate floors from the outside without dismantling the existing coating. This happens when the flooring is located low above the ground and it is impossible to get to it from below.
- The same applies to the ceiling: if the veranda and the house have a common roof, there are no problems with insulation from the attic. If the extension is closed by one slope with a slight slope, you will have to either dismantle the roofing material or install insulation from the inside.
- Most of the heat escapes through doors and windows, the insulation of which is not given due attention in a room originally intended for seasonal use. Most often these are single-pane windows and lightweight doors. You need to decide whether to replace them or insulate them.
Even such high-quality and new windows will not retain heat in winter Source ankorokna.ru
- The entrance directly from the street is an open gate for frosty air, which manages to cool the room in a matter of seconds. Therefore, it is necessary to think about installing a vestibule, which can be done by fencing off part of the veranda with a warm partition or by attaching an entrance group to it.
- You should also think about the heating method before starting thermal insulation work. If heating is chosen using a “warm floor” system, the floor insulation technology must take into account the installation features of such a system.
Advice! If you do not live in the house permanently, then you should not install a water heating system - it may freeze and fail in your absence. It is better to prefer electric heated floors.
- The material of the walls is also of great importance. It is undesirable to insulate vapor-permeable materials, such as wood or foam concrete, with non-breathable insulation materials, otherwise moisture will accumulate between them, gradually destroying the load-bearing structures and leading to serious disturbances of the indoor microclimate, including the occurrence of mold and mildew.
The result of improper insulation Source e-brus.ru
As for how to insulate a terrace in a wooden house with your own hands, here we are talking more about a complete reconstruction or completion. Especially if it is an open extension without a canopy and a floor raised above ground level. Sometimes this task is even easier to solve, since there is no need to dismantle existing ceilings, old windows, etc.
In general, to transform the veranda into a living space, comprehensive insulation of all structures except the wall common with the house will be required.
Options for heating a closed veranda in winter
Having answered the question of how to make a warm veranda with your own hands, let's look at the most popular and affordable options for heating a closed veranda in winter.
- Fireplaces and stoves. They are an ideal option if you don’t want to bother with laying pipes and electrics. This is one of the most economical heating options. The disadvantage of this type of heating is the need to constantly monitor the maintenance of heat. This is the most fire-hazardous type of heating, so take measures to protect the floor and walls of the veranda from contact with fire.
- Heaters. Today, manufacturers offer a huge selection of heating devices: wall-mounted and floor heaters, radiators and air heaters, “warm floors,” IR and UV emitters. For a well-insulated veranda, one or two heaters are enough. They can be set at any time to temperature maintenance mode or automatic shutdown when a certain temperature is reached in the veranda room.
- Climate control. You can find a huge selection of climate control equipment on sale. Such systems allow not only heating, but also cooling the air in the room. The climate control system cannot be used in winter as a full-fledged heating source on the veranda.
Choice of insulation
Based on their structure, all thermal insulation materials can be divided into 3 types.
Cellular
Such insulation is made from polymers, which are given a special structure in the form of many closed cells filled with air. They are produced in the form of rigid panels, rolled materials and foams, which harden after application to the insulated surface.
Note! Since the basis of such insulation is made up of synthetic chemical components that release toxic substances (phenol, styrene, etc.) when heated or burned, it is recommended to additionally protect them from fire.
In case of fire, people often die not from fire, but from poisoning by toxic combustion products Source rostovgazeta.ru
See also: Catalog of projects of houses with a veranda
This type of insulation includes:
- polystyrene foam and expanded polystyrene, including extruded. These materials have a very low thermal conductivity coefficient, are not afraid of moisture, and therefore do not need to be insulated from it. They are produced in the form of rigid slabs that can be fastened using a frameless method. Expanded polystyrene is also produced in granules, which are poured into the space between the walls of the frame or brickwork, and added to cement plaster mortars. The disadvantages of this insulation include vapor permeability and high toxicity during combustion. The advantages are low cost and ease of installation, which can become the main argument when you need to decide how to insulate a veranda in a private house cheaply with your own hands;
- polyurethane foam is a rather expensive insulation material. It is used in two ways: mounting plates and spraying using special equipment. The second method is more effective, as it allows you to create a monolithic seamless thermal insulation layer without cold bridges;
External insulation of brick veranda walls by spraying polyurethane foam Source i.ytimg.com
- Foamed polyethylene or penofol is a convenient rolled material for additional insulation. There are varieties covered with foil on one or both sides to reflect radiated heat. Penofol in the form of narrow tapes with a self-adhesive layer can be used to insulate windows, attic hatches and other openings, bridging the gaps between the wall and the frame.
Fibrous
With their structure, such insulation is reminiscent of unspun wool or cotton wool, hence the name - mineral wool. The raw materials for its production are various minerals and waste from ore smelting - slag. Therefore, the following types of these heat insulators are distinguished:
- basalt wool;
- glass wool;
- slag.
Solid raw materials are transformed into fibers as a result of special processing. Due to their mineral origin, these materials do not burn, but due to their fibrous structure they easily absorb moisture, losing their thermal insulation properties. For this reason, they require mandatory hydro- and vapor barrier.
Structure of mineral wool Source stroyobzor.info
See also: Catalog of companies that specialize in small forms and finishing materials
If you need to decide how to insulate a veranda for winter living in a wooden house, mineral wool will be the best choice, since it is permeable to steam and does not create an insurmountable barrier to its escape through the walls to the outside.
Available in mats and rolls of varying degrees of density. To insulate horizontal surfaces, you can use any material, but it is better to install dense slabs on vertical surfaces, since they are less susceptible to shrinking and “sliding” down under their own weight.
What to cook
Naturally, the basis of everything will be insulation. The choice here is not particularly large - polystyrene foam with expanded polystyrene, mineral wool or penofol. The latter should not be used independently if you need high-quality insulation - it works well only in conjunction with a more solid thermal insulator.
If the choice falls on cotton wool insulation, then you should prepare in advance not only them, but also films for waterproofing, as well as a vapor barrier. They will be necessary - cotton materials easily pick up water from the air and as a result of leaks from the roof, which means they lose their effectiveness and become unusable. Foam blocks do not need such protection. Despite the higher cost and more complex installation process, when choosing how to insulate a roof here, it is better to give preference to cotton wool - it is more effective and not completely safe, which cannot be said about polystyrene foam.
The tools you will need are the most common: a tape measure, a hacksaw, a screwdriver, a hammer and others that you have in your pantry and will facilitate all operations. In any case, even a novice master has almost everything. It is worth preparing additional gloves, a protective suit or clothing that covers the skin completely - small particles may fall out of the cotton wool, causing irritation. Goggles to protect your eyes are also required.
Video description
The video will tell you about the pros and cons of cellular and fibrous insulation:
Bulk
Expanded perlite and vermiculite, expanded clay granules - these and other thermal insulation fills can be used when the question arises of how to insulate the floor on the veranda or the ceiling from the attic. Such bulk materials are convenient because they create a continuous layer; their particles fall into all the cracks and cover them. They cost less than fiber mats, especially considering that you do not need to install a frame to install them.
To insulate the ceiling, it is enough to fill the ceiling from the attic side with expanded clay Source kakpotolok.ru
Converting a summer terrace into a dining terrace with transparent walls. Third stage of evolution
Our forum member with the nickname crystalik has a 6x6 meter bath house at his dacha near Novosibirsk, but the third part of this room is an open terrace.
This distribution of space seemed non-functional to him, and he decided to expand it into a larger space, which would include a kitchen, a dining room and a solid fuel boiler. The following project was born:
The terrace stands on 5 thick-walled stilts. The frame from the side of the house was attached to the protruding heads of the piles on which it stands. From the side of the house, the frame was placed on the heads of the piles on which the house stands, and in two places I additionally screwed in the beam fasteners.
The craftsman covered the closed part of the terrace (where the boiler is planned) with OSB sheets. I installed large windows “warm, not country.”
To avoid condensation on the windows with such a glazing area, low radiators are planned along the perimeter.
To avoid large heat losses, the owner of the house insulated the ceiling well.
And the floor.
Crystalik
We arrived at two o'clock in the afternoon. It was -24 on the veranda after a cold night. They turned on a two-kilowatt convector. The next morning at 11 o’clock it was +12 there, and -10 outside. We warmed up to +22 with a fan heater in an hour, drank tea and relaxed in the warmth.
Insulation technology
Since it is easier to insulate an extension to a house from the inside - you can work in any weather - this method, despite all its shortcomings, is used quite often. Another reason for this choice is often related to the fact that the external walls are already finished with the same facade material as the entire house, and you do not want to spoil the exterior.
There is no big difference in how to attach the insulation - from the inside or outside. There are serious differences only in the thermal insulation technologies of different structural elements.
Preparatory activities
Preparation consists of studying theoretical information if there is no experience in such work. First you need to buy all the materials, prepare the tools, think over the plan. If the veranda is not new, the decorative trim should be removed.
Required Tools
No specific devices are required to insulate the terrace. You can get by with what the home handyman has.
You will need:
- construction knife;
- stapler;
- roller and brushes;
- screwdriver;
- hacksaw.
In addition to insulating material, you need to buy:
- polyurethane foam;
- self-tapping screws;
- gypsum;
- vapor barrier;
- wooden beam;
- tow or jute for caulking.
Tools necessary for the work.
Video description
You can see how thermal insulation is installed on the frame in this video:
Floors
If the height of the room allows or there is no other way, then the existing flooring is used as a subfloor. Most often these are boards laid on joists. A beam is attached to them in a similar way to a frame for walls. But it must have a sufficient cross-section to withstand the loads. Insulation is laid between the new joists, covered with waterproofing and a finishing floor is installed.
Floor insulation with mineral wool Source balkoncity.ru
If the base is concrete, one of the insulation options could be a screed with expanded clay or a heated floor poured into a regular concrete screed. This method is especially relevant when you need to decide how to insulate the veranda and make a bathroom or kitchen there by tiling the floors.
When the floor is accessible from below, the insulation can be secured under the existing flooring, creating the same thermal insulation pie, protected from moisture.
Advice! The floors will be much warmer if you also insulate the foundation of the extension.
If the distance from the floor to the ground is very small, you can remove the flooring, fill the cavity with expanded clay and put it back in place.
To prevent the insulation from absorbing water from the ground, install a waterproofing barrier made of roofing felt or thick film Source ekouteplenie.ru
Actually putting it all together
Since the roof of the veranda will have to be insulated either with polystyrene slabs with foam plastic or with mineral wool, you need to create a base for them if there is no space in the rafter system or there are no rafters at all and the roof is laid on slats. Without lathing, there will be nowhere to lay sheets of expanded polystyrene, and there will simply be nothing to attach cotton insulation materials to. Need a frame. This structure is easy to assemble: slats or bars are placed on supporting structures in increments equal to or slightly smaller than the size of the mineral wool slabs. If polystyrene foam is used, the dimension must correspond to the dimensions of the insulation boards. The cotton wool must also be secured from below, using stretched cords or slats of wood. The frame can also be assembled from metal parts used in structures with plasterboard. Materials like penofol are attached directly to the ceiling using a construction stapler.
When the insulation is in place, it is lined with a vapor barrier from below - for mineral wool, or simply assembled decorative sheathing, as is the case with expanded polystyrene. At this point, all work is completed and you can enjoy the result.
We check the tightness of the installation of windows and doors
Large heat losses can come from windows and doors. If there are old wooden windows on your veranda, but you do not want to replace them with double-glazed windows, then you need to thoroughly check their tightness:
- First of all, we pay attention to the quality of the glazing of the veranda: to do this, we pull each glazing bead.
- If they are cracked or loose, it is better to remove all the glass, clean the grooves and coat them with silicone sealant.
- Then we insert the glass back and apply sealant along the edge.
- We press with glazing beads (new!).
Go over the joints of the frame and the window opening with a regular metal ruler. If in some places it passes freely, then these cracks must be sealed with polyurethane foam. Check the front door in the same way. If you bought an uninsulated version, you will have to insulate the fabric yourself from the inside and upholster it with leatherette.
How to insulate an attic
There are two standard schemes for insulating a panel house from the roof side: a cold attic and an attic (or a combined roof).
Insulating a cold attic
In this case, there is no insulation in the roof structure. Insulation is carried out over wooden floors.
This is a standard scheme for insulating a cold attic from the company Hexa, a manufacturer of insulating materials IzospanSource neanderthals.ru
It is important to meet the following conditions:
- The vapor barrier is fixed
on the surface of the false ceiling from the room side. It must protect not only the insulation, but also the load-bearing floor beams along with the sub-ceiling. Otherwise, the wooden elements of the structure will be moistened by exposure to vapor in the warm air, and the evaporation of excess moisture from them outside the room will be blocked by a vapor-proof layer.
- Choose as a vapor barrier films with anti-condensation properties
. These are two- or three-layer polymer materials with a rough (fleecy) surface that faces the room. They are able to partially retain condensate until conditions for its weathering appear.
- The insulation is laid
on a suspended ceiling between load-bearing floor beams.
- Lay on top of the insulation waterproofing
superdiffusion membrane.
- If the height of the floor beams is not sufficient to form a ventilated gap above the insulation, then they are filled with spacer counter battens
. And the attic floor boards are already attached to them.
Attic insulation
There are two options for how to insulate a frame house for winter living by insulating the attic: this is thermal insulation of the roof or the outline of the living space.
Insulating the contour of a residential attic (attic) can also have different options. For example, as in this diagram - with roof insulation from the eaves to the top trim. Source pinterest.com
But in any case, on the side of the roof on the rafters, in front of the sheathing (or continuous flooring), a waterproofing membrane must be laid.
Popular articles Using old bricks in landscape design
For a metal roof, a gap is required between the waterproofing and the roof covering so that condensation can drain onto the drip line and moisture can be evaporated from the under-roof space. If the vapor permeability of the membrane is low, then a ventilation gap must remain between it and the insulation to ventilate water vapor from the mineral wool.
Roof insulation
It is easier to insulate the entire roof than to “cut out” a warm contour from the attic. Especially if the house is small.
This is what the diagram of an insulated roof looks likeSource stroyfora.ru
Insulation of the entire roof is carried out as follows:
- Between the rafters laying mats
mineral wool. If the pitch of the rafters is greater than the width of the mat, then additional sheathing is installed. If less, the mats are trimmed. But in any case, the width of the mats should be 5 cm less than the pitch of the rafters.
- On top of the insulation to the rafters (and sheathing) attach a continuous layer of vapor barrier
. These can be materials with anti-condensation or reflective properties. The strips are laid overlapping, both horizontally and when extending along the length. All joints and abutments to structural elements are secured with self-adhesive vapor-tight tape. The anti-condensation or reflective surface should face the attic.
- For creating a gap
(and fastening the sheathing) a wooden block is nailed to the rafters.
Insulation of the residential perimeter of the attic
You can only insulate the part of the roof that encloses the attic itself. The insulation is laid from the line of the attachment points of the racks to the rafters, and to prevent it from slipping, a horizontal spacer is mounted between the rafter legs. At the top, the border of the warm perimeter can run along the ridge or along the line of attachment of the upper trim. The upper trim in this case serves as load-bearing beams for the attic ceiling.
Two schemes for insulating the attic contour - without a ceiling and with a ceilingSource lateres.ru
If the attic has a ceiling, then its insulation is carried out according to the “cold attic” scheme.
The attic walls are insulated in this way:
- from the roof side to the racks fasten the casing
;
- insulation
placed between the racks;
- attached to racks vapor barrier
;
- stuffed onto racks spacer bar
(to create a gap between the vapor barrier and the inner lining), the same strip serves as a counter-lattice for lining the attic.
Bulk heat insulators
This option can be used when insulating a room in which the ceiling has beams. The surface to be backfilled is covered with a special film, which acts as a vapor barrier and prevents the insulation material from spilling onto the heads of those in the lower room.
Then everything is simple - expanded clay, sawdust, straw, or sand are poured and covered with a film of insulating material on top. It will prevent moisture from entering the insulating layer. The thickness of the backfill depends on the region and is usually about 20 centimeters. If necessary, a hard floor or floor is built on top on which you can walk.
Features of finishing a cold corridor
Several finishing features:
- Choose practical, durable and reliable materials that are resistant to temperature changes and high humidity (all this is quite possible in a vestibule). If you want to make the cold corridor in the house lighter, then for decoration use colors such as white, light yellow, peach, soft blue, milky, beige, pale green, light pistachio and others. Colors can also be used to make a room warmer. This is achieved due to the predominance of a warm palette, which includes shades such as peach, light yellow, terracotta, light orange. Try using finishing materials to highlight one of the zones. It is best to focus on the main entrance to the house to define it. Experimenting with textures and colors will help you pay attention to this area. So, if you have chosen plaster for finishing, then decorate the entrance using decorative coarse-grained plaster, making patterns on the treated surface. If you use other materials, then let the wall in which the entrance is located be brighter or darker, while the rest are calmer, lighter and neutral.
Review of thermal insulation materials
Don’t immediately think about how to make a warm veranda; first find out what you need to prepare for this. Now there are many different materials on the market that will help to thermally insulate a veranda. They have different prices and performance characteristics. So, what materials are most often used for internal insulation:
- Foam plastic is used most often because it is rigid, weighs little, retains its performance characteristics for a long time and can even be mounted with a frame. The disadvantages include a high risk of fire and vulnerability to rodents. This is a serious drawback if you are setting up a veranda at your dacha. But on the other hand, when using polystyrene foam, there is no need to make another waterproofing layer.
- penofol because it has good characteristics, looks modern and can be used with other types of insulation. Penofol is ideal for country cottages, because it is environmentally friendly and practically does not allow steam to pass through. You can install it yourself without much difficulty.
- Mineral wool is also often used to insulate a building . It is suitable for thermal insulation of any building on a summer cottage. To install such a thermal insulation layer of mineral wool, you will first have to make a frame structure. However, there is one drawback: this material may lose its density after a few years.
- Basalt wool , in fact, is an analogue of mineral wool and it is also used for internal insulation of a room. It is better than mineral wool, and all because it is more environmentally friendly, and therefore safe for health.
- Expanded polystyrene combines all the advantages of foam insulation. It is non-flammable, durable and not difficult to work with, but, unfortunately, it allows various sounds to pass through.
- In terms of elasticity and strength, glass wool It can be bought at a hardware store in the form of a roll, but when working with it, you must use protective equipment. There is one more disadvantage: glass wool begins to sag over time. You can close your eyes to all the shortcomings because this material is fireproof.
Important! Each person decides for himself how to insulate the veranda based on his preferences and financial capabilities.
Advice from professionals
A common problem for developers is the difficulty of determining which side is more profitable to insulate the walls on the veranda. Professionals advise doing this outside. If the insulation is located inside the veranda, the dew point will shift. The wall material freezes, cold meets heat, and condensation forms. Dampness causes slow destruction.
The location of the thermal insulation determines how destructive the displaced dew point will be for the walls.
When arranging a warm veranda, you must not forget about the windows. It is optimal to install energy-saving double-glazed windows with three glasses. Old doors are also replaced, because a large percentage of heat loss occurs through them.
It is easier to use electric heaters for heating. Power is calculated using the standard formula: 100 W/1 m2 of room.
Vapor barrier
If there is a need to install a vapor barrier, it is better to use a special film with a membrane.
It will allow the walls to pass air normally, and after installation, condensation will not accumulate inside the “pie”. To install a vapor barrier, film or polyethylene is applied to the insulation. An allowance is made along the edges.
Film with membranes for vapor barrier Source kedrovdom.ru
