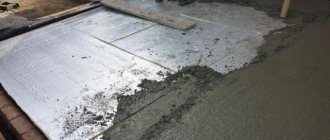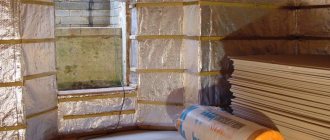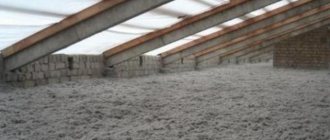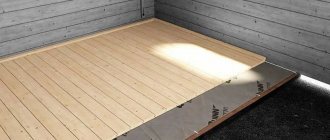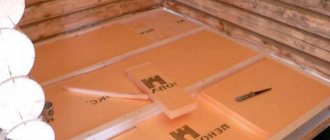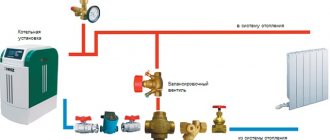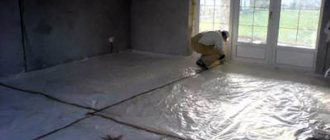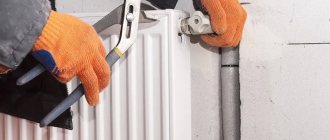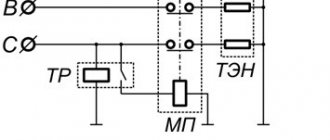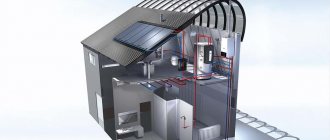Under most old houses and under every new one, as well as under cottages built with the latest construction technologies, there is an underground floor - a basement, which the owners usually use to store vegetables, preparations, and seasonal items.
In modern buildings (brick or wooden house), the basement can be equipped as a functional living room, for example, an office, workshop, gym, home theater, billiard room, etc.
Regardless of its purpose, the basement can only be used if the temperature in it is comfortable. Even if the height of the basement does not allow you to arrange a full-fledged room in it, it still needs insulation, since thermal insulation of the basement is one of the effective ways to reduce heat loss in the house.
Is it necessary to insulate the basement?
From the description above, it becomes obvious that yes, it is better to insulate the basement. Let's give a few more arguments for those who doubt:
- effective use of usable area;
- the appearance of fungi and mold in the basement, which are a source of unpleasant odors and deterioration of the microclimate on the lower floor of the house, is excluded;
- the temperature in the insulated basement does not drop to below zero;
- insulating the basement in a house makes it possible to protect the foundation from dampness and deformation due to soil heaving;
- the rate of destruction of the building foundation is reduced;
- the consumption of electricity or gas for heating the house is reduced.
Note. If the basement is not insulated, according to GOST 9561-91 “Reinforced concrete floor slabs” it is necessary to insulate the floor that separates the floor of the first floor from the non-insulated area. The same requirement is specified in SNiP 2.08.01-85
For your information, the technology for insulating a cellar is similar, but has some differences.
Insulated with heating
Methods of insulation
Insulated with heating - this is the warmest floor, and therefore expensive and more difficult to make than a conventional insulated one. But there are also good sides: such a floor will be much better and more practical to use than a regular floor. For this floor you will need:
- ready-made cement;
- sand;
- plastic or metal pipes;
- fittings and bends;
- the floor covering you prefer.
Types of basement insulation
Basement insulation can be done in several ways:
- internal insulation . Simpler, but requires work to eliminate moisture, otherwise the appearance of condensation will negate all insulation;
- external insulation . Allows you to prevent freezing of the wall from the outside. This method of thermal insulation is more rational, because provides better protection and does not reduce the usable space of the room, but it is more labor-intensive. As a rule, it is performed during the construction stage of a house;
- combined insulation . It is the most effective because it includes the installation of thermal insulation material and waterproofing of the basement on both sides.
The choice of method is determined by factors such as:
- humidity conditions;
- presence of heating in the basement;
- the presence of a drainage system around the basement;
- purpose of the basement.
How to insulate a concrete floor in a shower
Hot and warm rooms are insulated with a package of penoplex and penofol. Sheets of foamed polystyrene are glued to a primed concrete floor. The insulation is glued only along the seam line, and along the perimeter the edges of the sheets are cut off with a wedge so that when expanding the material is deformed, but does not swell.
The second is to lay penofol with a protective coating on foil, always with the aluminum layer facing up. The joints and edges along the walls are carefully taped. All that remains is to lay the reinforcing mesh and pour the concrete screed.
Materials for basement insulation
First, the home owner must decide how to insulate the basement. There are many types of thermal insulation materials with very different characteristics on the construction market.
Let's consider the most popular insulation materials from the point of view of the feasibility of using them for thermal insulation of a basement:
- Styrofoam .
The cheapest and most accessible insulating material. For insulation, foam plastic with a density of 25 kg/m3 is used. Foam plastic is popular due to its properties: lightness, resistance to rotting, excellent thermal insulation characteristics, inability to absorb moisture, long service life. That is why insulating the basement with polystyrene foam is one of the most common ways to increase the thermal insulation characteristics of the basement. But we should not forget that polystyrene foam cannot be used in rooms with a high risk of fire in order to eliminate the possibility of a fire. This material is flammable and, most importantly, releases harmful toxic substances when burned;
- expanded polystyrene .
A more modern analogue of polystyrene foam. It has all the properties inherent in polystyrene foam, but is distinguished by a higher density (and therefore stronger), and the presence of a tongue-and-groove system. At the same time, expanded polystyrene is characterized by ease of mechanical processing (the sheet does not crumble when cut), resistance to stress and a higher price. Basement insulation with polystyrene foam is actively practiced because... this material is best suited for insulating the basement from the outside and inside;
- polyurethane foam . Sprayed thermal insulation material. The peculiarity of polyurethane foam is its ability to fill the smallest cracks. Polyurethane foam does not allow moisture to pass through, does not rot, does not burn, and ensures complete tightness of the room. Insulating the basement with polyurethane foam allows you to create a durable outer layer of insulation. Disadvantages include high cost and the inability to do the work yourself;
- mineral wool . Insulating the basement from the inside allows the use of soft insulation materials and only in the absence of moisture. Mineral wool is hygroscopic and, when wet, loses its thermal insulation properties;
- expanded clay Despite the fact that this is a bulk insulation, it has good thermal insulation properties. However, insulating a basement with expanded clay is only justified to insulate the floor in the basement and to protect the foundation from the outside, since expanded clay gravel (crushed stone) provides good drainage.
The insulation, its type and thickness, is selected individually for each specific case. The choice of thermal insulation material can be entrusted to a professional who will calculate the required thickness taking into account many factors. Or you can do the calculation yourself. To do this, you can use the recommendations that contain:
- SNiP II-3-79 “Construction heating engineering”
- reference book on heat and sound insulation designs. Basement walls and foundations;
- SNiP 23-02-2003 “Thermal protection of buildings”
And:
Thermal requirements for basement insulation
Studying the above documents makes it possible to highlight the main thermal technical requirements:
- heat transfer resistance (SNiP 23-02-2003). For Moscow – Ro = 4.15 m2•°C/W.
Dependence of the thermal conductivity coefficient of insulation and its thickness for internal basement insulation (table)
Dependence of the thermal conductivity coefficient of insulation and its thickness for external basement insulation (table)
- load perception (SNiP 2.01.07-85);
- heat resistance of the enclosing structure. Calculation of the amplitude of temperature fluctuations is based on the provisions of SNiP 23-02-2003;
- vapor permeability of the enclosing structure (SNiP 23-02-2003).
- fire safety requirements (SNiP 21-01-97, GOST 30247, GOST 30403).
The selected material leaves a significant impact on the choice of technology and determines what and how to properly insulate the basement in a private house.
Main difficulties and thermal insulation
How to insulate the basement floor taking into account all relevant standards and technical parameters, but using a normal thermal insulation system? At first glance, this is difficult, and sometimes even impossible, but in reality there is nothing overly complicated here. It is important that all requirements, and such source materials, are studied. And for the correct choice of insulating material, in turn, you should inquire about the properties of the foundation.
Expanded polystyrene is one of the most popular materials today, and when using it you will encounter only one difficulty - the correct selection of thickness. In principle, normal companies that sell this heat insulator should advise which thickness is most suitable. So, the thermal insulation is ready, all that remains is the finishing touches. If stone, tiles, etc. are used for this, then all this is attached with glue to the reinforcing mesh. As an option, the foam can simply be coated with a cement-sand primer. After this, the surface is painted with textured plaster.
That's all, good luck with your insulation and have a warm winter!
DIY basement insulation technology
Let's look at how complex basement insulation is carried out using penoplex (the technology will be similar for polystyrene foam and expanded polystyrene). Note that comprehensive thermal insulation includes external and internal insulation (in particular walls, floors, ceilings).
In addition to insulation for work you will need:
- material for interior decoration;
- polyurethane foam;
- reinforced polymer mesh;
- waterproofing material (bitumen mastic);
- adhesive solution;
- concrete or external plaster;
- tool.
Waterproofing requirements
Thermal insulation requirements
Requirements for plaster mortar
Installation of insulation
When laying polystyrene foam, a special cement adhesive is used.
If you decide to insulate the basement with your own hands, then we have compiled step-by-step instructions with photographs especially for you:
- We clean the walls from dirt and debris, carefully seal all seams, eliminate imperfections and defects;
We clean and tidy up the walls.
- We cover the walls with a deep penetration primer;
We prime the walls.
- We take a sheet of expanded polystyrene (or polystyrene foam), cut off the locks from the left end (if installation is carried out from left to right) and apply glue to the sheet with a dosing spatula with teeth;
Apply glue with a notched trowel.
- We press the sheet against the wall and fix it with dowels. We hammer the disc-shaped dowels into the left corners and in the middle;
We press the sheet against the wall and fix it.
- Take the next sheet, apply glue, press it to the wall. We make sure that the locks on the edges of the sheet coincide, and each subsequent sheet should cover the locks of the previous one, and not be inserted under them. We hammer in the dowels in the left corners and in the middle;
We hammer the dowels into the covering lock.
- We complete the first row. We start the second row with half a sheet to offset the seams. Here, when fixing, we hammer in only two dowels - in the lower left corner and in the middle, the remaining corners will be pressed by the following sheets, which will cover the locks near them;
Remember about the displacement of seams.
- We cover the entire wall. We move on to the next wall and gradually complete the installation of insulation throughout the entire room. We cover the foam plastic with a reinforced fiberglass mesh, which we coat with a thin layer of glue;
Coat the mesh with glue.
- Using the grid, we plaster the walls, onto which we apply the previously selected finishing coating (wallpaper, putty, decorative plaster, etc.).
Using the grid we carry out the finishing of the walls.
Basement insulation from outside
Insulation of basement walls from outside
Recommendations and procedure for performing work:
- work is carried out only in dry weather and during the warm season. This guarantees minimal soil moisture near the foundation;
- Insulation work begins with excavation of soil near the foundation;
- then the foundation is inspected for the presence of cracks, peeling of waterproofing materials, significant irregularities, etc.;
- The first layer of waterproofing is applied. Experts recommend applying moisture-repellent mastic and applying it in a continuous layer;
- insulation is installed.
For external insulation of the basement, it is preferable to use polystyrene foam or polyurethane foam. Because These materials are distinguished by reliable adhesion to each other and long service life. The insulation is mounted in such a way that it is 500 mm. protruded above the foundation (above ground level). An important feature: when installing the insulation, umbrella dowels are not used, but only an adhesive solution. The solution is applied with a notched trowel, which makes it possible to evenly apply the adhesive to polystyrene foam or polyurethane foam and avoid the appearance of voids under the sheet. Also, the use of glue will prevent damage to the sheet. If there are gaps between the sheets, they are filled with foam;
- a second layer of waterproofing is applied. It is important to apply this layer to the surface of the insulation, which will be located in the soil;
- a drainage system is being installed. Drainage around the house is needed to ensure that water does not stagnate near the insulation;
- decorative design of the base (for example, plaster, siding).
How to insulate basement walls from the outside
Note. Installation of insulation from the outside is a mandatory component of the work on insulating basement walls. Because installing insulation inside the basement at high humidity will lead to the foundation being destroyed by water acting from the outside.
Determining the source of the problem
The main factors contributing to cellar freezing are melt water. In some cases, groundwater that rises close to the surface becomes a problem. Therefore, before insulating the cellar from the inside against freezing, it is necessary to determine the source of the problem. Having found out the causes of moisture, you need to determine to what depth the soil freezes during the frost period. And based on the information received, you can decide on the thickness and choice of heat-insulating materials.
The illustration clearly demonstrates critical places for protecting cellar structures from freezing
Insulating the basement from the inside
Insulation of basement walls from the inside
Step-by-step instructions in the form of recommendations and rules.
It is advisable to install heat-insulating material indoors on all surfaces: walls, ceiling and floor. If the basement is intended to be left unheated (cold), it is necessary to insulate the heating pipes in the basement to avoid loss of coolant temperature as it passes through the basement.
Before insulating, it is important to ensure the basement is fully ventilated. The easiest way to arrange air exchange is to make two holes on opposite walls of the basement.
Ventilation hole in basement wall
Insulation of basement walls from the inside
The work procedure is largely similar to external insulation:
- a polymer mesh is attached;
- applying waterproofing. In order for the primer to dry, it is necessary to provide ventilation in the basement;
- check the walls for deformations, irregularities (which cannot be leveled with the adhesive mixture), and protruding parts;
- a heat insulator is installed;
- plaster intended for interior work is applied.
When using another finishing material, appropriate preparatory work is carried out, for example, arranging the frame when finishing with plasterboard.
Insulation of a cold basement ceiling
Thermal insulation of the ceiling is mandatory for any method of insulating the basement. Because Insulating floors on the basement side allows you to reduce the temperature difference between the floor of the room in the house and the air in it. The order of work depends on the type of ceiling that is installed between the first floor and the basement.
For wooden floors:
- polystyrene foam (foam or penoplex) is installed;
- the ceiling is inspected;
- penofol is installed - a foil film that will reflect heat into the room;
- finishing work is being carried out.
How to insulate a basement ceiling
Reinforced concrete floors require the installation of a false ceiling, the purpose of which is to reduce heat loss through the concrete. A false ceiling is a suspended ceiling - a ceiling structure with a heat-insulating layer of considerable thickness (subject to subsequent decorative finishing).
Basement floor insulation
The main task of thermal insulation of the floor is to prevent heat from escaping from the basement into the ground. Even if we are talking about an unheated basement. When choosing how to insulate the floor in the basement, you should take a closer look at two options:
Option 1. Floor insulation with expanded clay or “floor on the ground”
Scheme of floor insulation in the basement on the ground
Expanded clay is poured onto the floor, leveled, and a metal mesh is laid on top of it and a layer of lean concrete is poured. To avoid the displacement of expanded clay during movement, a frame is made from treated timber, into the cells of which expanded clay gravel is poured or metal beacons are installed (if the layer is thin). The filled expanded clay is leveled using the rule. After this, the floor is waterproofed and the floor is screeded.
Option 2. Floor insulation with polystyrene foam
Insulation of the basement floor with penoplex (at the stage of building a house)
Basement floor insulation with polystyrene foam
In this case: the floor in the basement is leveled, rigid polystyrene foam slabs are laid on it, waterproofing (for example, roofing felt) is placed on the slabs so that the edges of the panel extend 150 mm onto the wall. After this, a concrete screed 30-50 mm thick is poured, which is recommended to be reinforced to prevent deformation of the heat-insulating cake.
Waterproofing the floor in the basement of a private house
Pouring screed on the floor in the basement
Insulating doors in the basement
The last stage, which will prevent the flow of cold air from the unheated basement through the doors into the rooms on the first floor of the house.
How to insulate a concrete floor on a balcony
The best option for insulating a cold balcony room is shown in the diagram below. Sheets of linoleum are pre-laid on the concrete floor; you can even use the old coating, the main thing is that there are no holes.
We lay logs made of 50x50 mm timber on top, and put PS35 foam blocks in the gaps. We cover the insulation with film and sew it with a tongue and groove board. There should be a gap of 20 mm between the vapor barrier and the plank floor. Ventilation slots will need to be made under the baseboards to allow water vapor and condensation to escape.
How to fill the underground in a wooden house. Basement ventilation system in a wooden house
In rooms where constant ventilation is provided, moisture does not linger, settling on the surfaces of that part of the building where it is limited or carried out in insufficient quantities. Wood is very moisture-absorbing, which leads to its rapid destruction.
Important! Floors in a wooden house need ventilation. If this is not done, then the entire underground will very quickly become damp and rot, and board failures will become possible during operation.
The main thing that needs to be done immediately when laying the foundation is to leave space for future ventilation grilles; in a wooden house they are also made of wood.
If the foundation is made of cinder blocks, then the grate is placed in place of one of the blocks. If the foundation is made using the pouring method, then when pouring concrete into the formwork it is necessary to make room for the partition of the ventilation window.
According to the number of grates required, it is necessary to equip at least 2 for the entire basement, and they should be located opposite each other to facilitate the passage of air flows.
Humidity provokes the development of microorganisms and fungal spores, which are most dangerous to human health. Air with spores, passing through the respiratory system, settles on the mucous membranes of the nasopharynx and can cause many diseases from mild to nervous exhaustion.
To improve the ventilation of the subfloor of a country house, you need to:
- Take care of your windows; in the summer, you should check them as often as possible for growing weeds and debris that could block air access;
- From inside the basement, it is necessary to arrange the equipment located and the interior of the basement so that they do not stand in the way of air masses from the window;
- In the cold season, when there is frost, it is necessary to block the access to fresh air to avoid cold inside the house.
The traction can be increased by installing new holes in the foundation, drilled with diamond attachments of the drilling apparatus. You can use the help of specialized companies engaged in such drilling.
You can also strengthen the hood by installing fans on the subfloor grates, possibly with automatic activation control. Switching modes can be done at certain time intervals by setting up programmable sensors.
For a very damp room, it is enough to ventilate for half an hour for 5 hours.
What is this for?
First, to the question of whether it is necessary to insulate the base. In general, this is more of a rhetorical question.
The base is a continuation of the foundation, but it is visible above ground level. The element goes into the outer walls of the building and also acts as a support for them. So the base is a vulnerable element of the building.
Is it necessary and why to insulate the basement? Depending on the duration of frosts in winter, the foundation is actively affected by low temperatures. There is pressure from the hardened soil on the walls. This negatively affects the integrity of the structure. The cold penetrates more actively. Heat loss can be about 20%.
There are also water supply and sewerage systems running under the house. Once in the freezing zone, this can end unpleasantly.
But a base insulation unit is not always needed.
In fact, insulation of the ground under the house is not required if:
- in the region of residence, low sub-zero temperatures are rare;
- this is a country house where no one lives in winter;
- The basement is small and there is no basement.
Then you won’t have to worry about the foundation and heating of the building. There is no basement, winter is not cold.
But in all other situations, finishing the base with insulation is a prerequisite. The concrete slab will not cope with the loads. The wall may sag and become deformed. We don't need this. Especially when the basement floor is residential or is used frequently, and it is important to provide comfortable conditions there.
