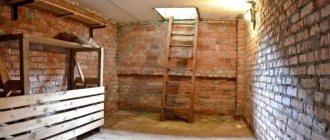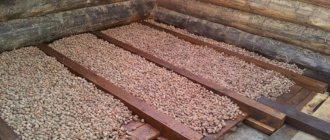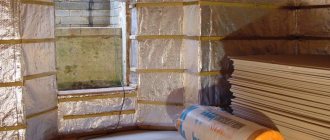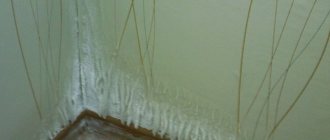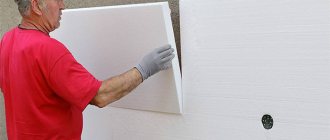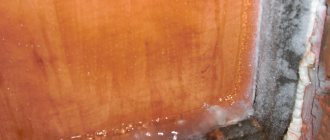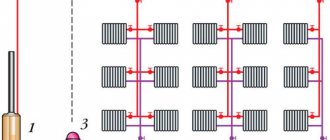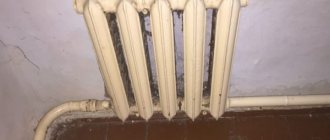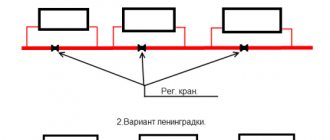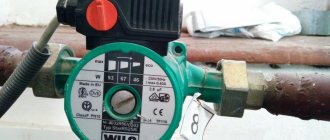- Insulation of the cellar from the inside
- Insulating the cellar from the outside
- Insulating the cellar lid
- Insulation of cellar walls
- Cellar insulation with foam plastic
- Cellar insulation with polystyrene foam
- Cellar insulation with polyurethane foam
- Conclusion
Most often, the cellar is located separately from the house, that is, it does not have heating and walls adjacent to the warm room. Typically, a cellar is used to store food, supplies, construction and sports equipment. To extend the shelf life of tools and products, you need to insulate the cellar. Depending on its type, it is worth choosing the type of thermal insulation.
- An above-ground cellar is separate from the house, does not go deep underground, and has a roof and walls. In this case, insulating the cellar from the outside is suitable.
- The deep cellar goes one to two meters underground. When insulating, it is necessary to provide a waterproofing device to protect against groundwater and soil freezing.
- The underground cellar is located at a depth of two to three meters underground. If protected from moisture and temperature changes, it is able to maintain above-zero temperatures throughout the year. An underground cellar is more difficult to build and insulate than other types. In this case, insulation of the cellar from the inside and outside is required.
How to insulate a cellar from the inside against freezing: options for insulating walls, ceilings and floors
The main purpose of the cellar is to store vegetables and other food products in fresh or canned form.
Poor quality thermal insulation, both outside and inside, creates moisture accumulation and unfavorable temperature conditions, which causes the development of mold and rot.
A low level of waterproofing can cause groundwater ingress.
Solving these issues is possible with competent and proper insulation of the cellar.
Nuances of thermal insulation of cellar doors and hatches
If the entrance to the cellar is located indoors, it is possible not to insulate it or to lay a thin insulator. You can stick penofol under the finishing coat.
The entrance from the street or the hatch must be insulated. The work is carried out as follows:
- Sheets of stone wool or expanded polystyrene, cut to size, are glued to the door. The top is finished with any material. The gaps between the frame and the wall are sealed with polyurethane foam.
- The hatch cover is covered with insulation on the outside and inside. A sheet of iron is fixed on top. If the lid is made for a new cellar, then a special frame is made to insert thermal insulation.
It is necessary to check the quality of the connection between the hatch and the door; there should be no gaps.
Walls
The main purpose of insulating cellar walls from the inside is to protect against heat loss.
Reliable insulation of wiring is also considered important to prevent short circuits, breakdowns and fires. When insulating, the following goals must be achieved:
- dry walls;
- high-quality wire insulation;
- waterproofing joints between walls and foundation;
- treating walls with special products to prevent the appearance of mold and mildew;
- insulation of wall surfaces from the inside.
Let's consider some insulation options.
A fairly inexpensive and reliable option for insulating a cellar or basement is polystyrene foam. The material has high thermal insulation rates, is easy to use, and can be coated with any solution if necessary.
In case of high humidity, it is recommended to use polystyrene foam with a density of 25 kg/m³ or higher, the properties of which allow it to not allow moisture to pass through. It is also possible to use extruded polystyrene foam, which costs an order of magnitude more, but at the same time has absolute hydrophobicity and a long service life.
The first step is to carefully seal the seams, joints and cracks with foam or sealant. If there is a possibility of underwater water entering, it is recommended to treat with a penetrating solution, which experts note as the best remedy for moisture.
Final works
At the final stage, the walls are finished. In the cellar it does not have any decorative value. The main task is to provide the necessary microclimate for the preservation of food supplies.
Final lining of the cellar with clapboard
If the room is dry, you can line the walls with plywood or wood. In this case, it is imperative to treat the cladding material with an antifungal agent. For a basement with high humidity, lining is more suitable.
Wall insulation is not always required in a garage cellar. It happens that it is enough to insulate only the floor. In this case, conventional lime whitening or painting is used to finish wall surfaces.
Polyurethane foam
The material is the most reliable and durable method of insulation.
The absence of seams and resistance to moisture allows you to create a high level of thermal insulation and the maximum permissible microclimate in the room. At the same time, the cost of the material is quite high when compared with previously presented analogues.
Polyurethane foam is an environmentally friendly material, so it will be the best option for insulation in rooms intended for storing vegetables and preparations.
What to consider when building a hatch
The cover should provide good insulation of living quarters from the cellar, a tight fit of the hatch to the base
The lid to the cellar in the house is a demarcation structure between the damp, cold underground space and the microclimate of living quarters. In the underground there is always high humidity and an inevitable specific smell.
The crawl space into the basement must meet the following requirements:
- strength;
- tightness;
- static;
- presentable;
- low thermal conductivity;
- ease of opening;
- resistance to moisture and temperature differences;
- durability.
For convenience and safety, the DIY basement lid is equipped with stops, clamps and gas shock absorbers. If the weight of the structure is too large, it is equipped with an electric lift.
Ceiling
Concrete ceiling slabs in the cellar are subject to the greatest freezing. You can ensure a dry and warm atmosphere by using moisture-proofing substances to treat the ceiling.
After drying, foam sheets are glued on top of the dry concrete and additionally secured with dowels. It is also possible to stuff the slats and then lay insulation in them.
After this, it is necessary to seal all the seams of the structure with polyurethane foam. Then the mounting mesh and layer of plaster are adjusted.
Hinges for cellar lid
When creating a hatch, door hinges are usually used. They will work fine for a wooden door, but when the door is open, it will not be able to lock. Therefore, you can use hood hinges.
If the cellar hatch is heavy, it is recommended to use a special lifting mechanism to lift it. It includes a coil spring, a jamb fastening, a steel rod, a hinge with a bracket and screws.
If possible, you can provide yourself with an expensive but reliable version of the mechanism for raising the basement hatch, which is controlled by a remote control. When you press the button, the door will automatically open and close.
Floor
The floor plays an important role in ensuring optimal temperature and a favorable indoor climate. For reliability and durability, flooring requires hydro and thermal insulation, which is achieved in several ways.
Insulation using expanded clay occurs in several stages, namely:
- the base is leveled, after which it is covered with roofing felt, onto which a waterproofing agent is glued;
- expanded clay is poured, its layer should be 10-25 cm;
- A concrete screed with reinforcement is poured onto the expanded clay.
Stages of floor insulation using sand and crushed stone:
- the prepared surface is covered with 15-20 cm of crushed stone, then with a 5-10 cm layer of sand;
- the surface is covered with roofing felt or construction film for reliable waterproofing;
- installation of a reinforced belt and pouring concrete.
Floor insulation with foam plastic:
- preparing a gravel or sand cushion, subsequently covered with a waterproofing agent;
- laying foam on the surface;
- filling the screed.
It is worth remembering that the features of insulation largely depend on the location of the cellar, be it a garage, barn or a separate building. In any case, the general recommendations presented in the article can be safely applied in practice.
Cellar waterproofing measures
To significantly reduce the cost of thermal insulation measures, it is necessary to ensure reliable waterproofing of the structure during the construction of the cellar. The requirements for its waterproofing will depend on the depth of the cellar.
When preparing for the construction of a cellar on a site, it would be correct to inquire about the location of groundwater and the indicators of soil freezing on it.
If the groundwater level is low, you can get by by pouring a concrete floor, simply plastering the walls and then whitewashing them. For waterproofing, you can use ordinary roofing felt.
In cases where groundwater is located close to the surface, it is better that the plaster is applied both inside and outside the wall. In addition, the walls are coated with bitumen mastic and roofing felt is pressed against them. And to better fix it, an additional brick wall is erected, which is covered with a layer of clay of about twenty centimeters, thus creating an additional barrier to moisture.
When a storage facility is built on sandy soil with good drainage, the walls must be covered on the outside with bitumen mastic and immediately sprinkled with coarse sand.
To waterproof the underground parts of the walls of a buried cellar, you will need to remove the earth from them and cover them with a special compound or roofing felt. Then you need to attach polystyrene foam or other rigid insulation and cover it with another layer of roofing material. Only after these measures have been completed can the walls be filled with earth again.
Advice from professionals on how to insulate a cellar in a garage
Not only rural residents and summer residents, but also many city dwellers dream of having their own cellar. A basement in a garage is a rational use of space and saving on expensive acres of land. However, garage buildings are often not heated, and storing vegetables and jars of pickles requires a positive temperature.
Even if there is a heating system in the main room, it is recommended to additionally insulate the cellar to prevent dampness. Every rational owner is interested in learning how to insulate a cellar in a garage. An insulated utility room in the garage provides significant advantages:
- prevents heat loss through the floor;
- makes it possible to use the utility room at any time of the year;
- saving space;
- low cost of repair work.
A warm cellar under the garage - is it possible?
To organize a warm cellar, it is not necessary to install a heating system there. It is enough to increase the thermal resistance of its enclosing structures and ceilings. How and how to insulate a cellar in a garage? Insulation work can be carried out outside if the building is still under construction. In a ready-made cellar, only internal work is possible. As insulation, it is most convenient to use slab material with a low moisture absorption coefficient and high strength. Polystyrene foam and extruded polystyrene foam fit these requirements. They are mounted on basement walls and under wet floor screed.
To reduce heat loss through the basement ceiling, the concrete floor in the garage is insulated using joists. Here, the thermal insulation material can be expanded clay (subject to its additional waterproofing), mineral wool, or polystyrene foam. More details about the organization of the insulating layer on the garage floor are described in the video:
What materials exist
The choice of consumables depends on the degree of soil freezing, the type of structure and the depth of groundwater flow.
Naturally, insulation materials must meet important requirements: maintain water resistance, heat and protect against fungal infection. Thermal insulators are different for walls, ceilings and floors.
Mineral wool
Mineral wool is an excellent thermal insulation material that, in addition to everything, allows air to pass through. To insulate walls and ceilings indoors, you can use slabs of medium and soft hardness. This material does not burn and is easily attached to the surface.
Basalt wool, which has higher thermal conductivity and noise insulation properties, has proven itself especially well. It is important to remember that additional vapor barrier protection will be required to prevent moisture accumulation.
Expanded polystyrene
This is a high quality thermal insulation material that is perfect for a basement. It has high resistance to mold and the spread of rot.
Its important characteristic is almost absolute waterproofness. In addition, the material has a long service life.
Often used for cellar insulation. It differs from expanded polystyrene in its manufacturing technology and higher vapor permeability. Has the following distinctive characteristics:
- does not allow moisture to pass through and does not change shape under its influence;
- weighs little and does not create additional load;
- affordable.
Reflective Thermal Insulator
New materials include reflective insulation.
In its production, special rolls are used, which, on the one hand, are made of foamed polyurethane foam, and on the other, of polished foil.
This insulation effectively saves room space, since its thickness is 3-5 mm.
Glass wool
Glass wool is used less and less today. But it has one undeniable advantage. It's cheap.
When working with such material, it is worth stocking up on protective gloves, and you also need to protect your eyes. It is necessary to additionally insulate with film or foil.
Warm plaster
This material performs both decorative and heat-insulating functions.
Plaster can be used as an independent raw material, or can be combined with other thermal insulators. In any case, it must be applied in a very thick layer.
The floor in the basement can be insulated with expanded clay. This is an inexpensive option, very easy to use and effective. The thickness of the expanded clay layer depends on the expected load.
It is recommended to choose two types of expanded clay with fractions of 5-20 mm, this will protect the floor from subsidence. The size of the bulk layer should not be less than 10 cm.
Sand and crushed stone
The construction of sand, crushed stone and screed is also quite effective.
First we deepen and level the floor. The first layer is crushed stone, 10 cm thick, then sand, 5 cm thick. After thorough compaction, fill it with hot bitumen and make a reinforced concrete screed. This is a traditional and inexpensive option.
Construction of houses
The technology for creating a hidden floor hatch includes several stages: selection and acquisition of materials, preparation of tools, drawing up a drawing and the actual construction of the structure. The basic requirements for arranging a boat and the step-by-step progress of the work are described in the article.
Requirements for hidden hatches in the cellar
Having a basement in a country house or in a private house has a number of undeniable advantages. The utility room expands the usable area and provides a warm, dry floor covering for the first floor. The disadvantage of a cellar is the increase in construction costs. Sometimes the cost of building a basement reaches ¼ of the total estimate for the construction of the entire house. Some people try to save money by doing some of the work themselves.
Arranging a basement involves organizing a separate or built-in entrance. This can be an ordinary door or a lyada (a hatch in a field). If the basement is located in a residential building, then a hidden hatch is placed. To do the work yourself, you need to think through everything in advance, taking into account the basic requirements for hidden structures of this type.
- The dimensions of the hatch are selected in accordance with the room and the main purpose of the cellar. Minimum dimensions – 75*75 cm.
- It is better to choose the location of the lyad not next to the wall. The door should swing open without any difficulty. It is important that the open lid does not touch objects on the floor or furniture.
- The cellar must be equipped with a simple and convenient opening mechanism.
- If the door weighs more than 10 kg, it is advisable to equip the hatch with an electric drive.
- The dimensions of the hatch must fully correspond to the basement shaft, and the joints must be sealed.
- Care should be taken to ensure reliable supports around the perimeter of the hatch. The lid will be stepped on many times throughout the day and must be able to support the weight of everyone in the household.
- It is advisable to equip the floor hatch with a smooth opening/closing system (gas lift). If there are animals and children in the house, then you will need a locking device that limits access to the basement.
- The cover material is selected in accordance with the existing or proposed floor finish. For example, if a wood board or laminate is laid, then the cover is mounted from wood.
Options for finished products: features of operation and installation
It’s easier to choose a ready-made hatch design and install it yourself. There are models of different sizes and types on the market. You will be able to find an option that is optimally suited for laminate, tile or linoleum. Depending on the method of opening the door to the basement, there are three types:
- Swing. They are made by analogy with the front door. 2-4 hinges are installed on one side, and a lock or latch on the opposite side.
- Removable. These models are the cheapest and easiest to install. The door is made as a separate element and is superimposed on the equipped opening.
- Sliding. Sliding hatches are more often used in the design of street cellars. The door moves along guides and opens the entrance to the cellar.
If the floor is tiled, laminate or other finishing material, then to create a hidden hatch into the basement with your own hands, you need to choose fillable aluminum or steel structures. This specimen is a shallow rectangular container. After installation, the frame is filled with concrete mortar, and after complete drying, the surface is lined.
Important! A concrete hatch has significant weight, so it requires the use of massive hinges and durable fasteners. A well-designed steel structure can withstand weights in excess of 1 ton.
Choosing materials for making a hidden hatch with your own hands
To implement the project, you can use wood or metal. In this matter, it is important to maintain a reasonable balance between the weight of the structure and its strength. When creating a wooden hatch, boards 2.5 mm thick are often used. The top finishing of the lid is made with 1 cm plywood. Using transverse slats, the boards are connected to each other, forming a solid sheet. To extend its service life, a wooden door must be treated with drying oil.
Step-by-step instructions for insulation
Most experts recommend using polystyrene foam as a heat insulator. To insulate a cellar in a garage, you should choose a material with a thickness of 40-50 mm. Such insulation will maintain a stable temperature for a very long time.
Foamed sheets have a cellular structure, due to which they have lightness and low thermal conductivity. You can do the installation work yourself.
Selecting installation tools
When insulating, you need to stock up on numerous construction tools:
- level;
- hammer;
- trowel;
- spatulas;
- glue;
- dowels;
- plaster mortar;
- primer and putty;
- brush for applying primer.
Preparing the premises
Before installation work, we clean the basement from dirt. If the surfaces are uneven, then we perform putty and primer. Moreover, the latter procedure effectively protects against fungus. We moisten the surface and polystyrene. This can be done using a garden sprayer.
You can also create a ventilation layer between the wall and the material. To do this, we attach a special frame to the wall, and then mount the slabs on it. Ventilation can be installed after laying the sheets, but you will have to use drywall.
There are two ways to attach the material to the surface: adhesive and fungal.
Fastening with adhesive method
The first method is mounting using an adhesive solution. This is a great option as the glue has excellent adhesion. We dilute the solution in a plastic container and mix well with an electric drill. After moistening the surface, apply the glue in the form of spots with a distance of 20 cm from each other.
Using a trowel, apply another layer of glue to the resulting stains. It can also be applied to the end parts, this will make it easier to join the slabs. Press the sheet against the wall and tap it well with your palm. The slabs should be laid from top to bottom, that is, from the ceiling to the floor.
Mushroom fastening
For the second method you will need dowels. These are small screws with a head. For this material, it is better to select disc-shaped screws, which can be metal or plastic. It is better to choose plastic products: they are not subject to corrosion and will not allow cold to pass through.
Using a drill, we make through holes in the wall and material for dowels. In the corners we leave indentations of 10-15 cm. When choosing the length of the screws, you should take into account the thickness of the polystyrene foam, plus 4-5 cm.
Eliminating cracks
After 5 days, when the glue has completely hardened, we seal the cracks with polyurethane foam using a construction gun.
Finishing materials are attached to polystyrene foam using lathing. You can install drywall first, and install panels on top or simply paint. The most popular method is plastering.
Before plastering, it is recommended to perform a certain sequence of actions:
- prime the polystyrene foam coating;
- we perform reinforcement with a special mesh;
- level the surface, grind thoroughly;
- prime again;
- and do the finishing touches.
You can use mineral and acrylic plaster. A basement with an acrylic finish will last for decades. It also has excellent adhesive properties and protective functions.
DIY basement insulation technology
Let's look at how complex basement insulation is carried out using penoplex (the technology will be similar for polystyrene foam and expanded polystyrene). Note that comprehensive thermal insulation includes external and internal insulation (in particular walls, floors, ceilings).
In addition to insulation for work you will need:
- material for interior decoration;
- polyurethane foam;
- reinforced polymer mesh;
- waterproofing material (bitumen mastic);
- adhesive solution;
- concrete or external plaster;
- tool.
In order for the insulation of the basement from the inside to be sufficient for the minimum level of heat loss, the thickness of the insulation should be:
- 10 centimeters for polystyrene foam;
- 8 centimeters for polyurethane foam.
But it is recommended to increase this value by 40 - 50% if the basement is supposed to be heated and maintain a temperature of 20 - 25 degrees in order to reach the recommended level of thermal insulation.
If water penetrates, then it is unacceptable to insulate from the inside.
Insulating the basement from the inside is a necessary measure when external insulation is impossible or not cost-effective. Internal insulation of the basement can only be carried out on dry foundation walls. But this poses a risk of increasing the rate of destruction of the foundation due to its freezing.
If water penetrates into the basement from the ground through the foundation walls, then laying insulation on the inner side surface of the foundation is strictly prohibited.
Internal insulation will cause even greater moisture in the foundation, and will also lower its temperature in winter, since there is no external insulation.
The freezing area inside the foundation will increase significantly, which, coupled with increased humidity, will very quickly damage the foundation.
How to drain and drain water
Eliminating water penetration into the basement from the ground is either difficult or impossible. More often it is necessary to install a drainage system around the house or repair the existing one.
In this case, it is necessary to tear off the foundation from the outside. In this case, talking about internal insulation loses all meaning, since the foundation walls become free for external insulation and for additional waterproofing.
There may be other drying options. Sometimes the issue is resolved comprehensively for a group of houses or an entire village, by opening a drainage ditch.
Sometimes the basement can only be drained by installing a well with a pump. Although pumping out a spring under a house is an extremely thankless task, what should you do? This source of water can serve the purpose of water supply to the house, so not all the work of the pump will be “wasted”.
Thus, for a wet basement there is only one method of insulation left - external with preliminary drying of the soil.
If finishing is required
In the basement, polystyrene foam does not require additional protection, since sunlight does not penetrate into the basement. Therefore, the layer you paste on the wall yourself does not need to be covered with additional protection.
If finishing is necessary, then the easiest way to insulate the basement from the inside is to do the following:
- coat the polystyrene foam with a thin layer of glue using an 8 mm notched trowel;
- drown a plaster fiberglass mesh with a cell size of 4 - 5 mm in glue;
- Apply another layer of glue on top of the mesh with a shaped roller, obtaining a shaped surface that is suitable for painting.
But this simple option can be replaced with any other finishing option, with the exception of heavy finishing (ceramic tiles, stucco...), and methods where it is necessary to break through the continuity of insulation. Most often, either figured plaster or leveling the wall under wallpaper is used.
Ventilation and communications
To create an optimal microclimate in the basement of the garage, a natural ventilation system must be provided. It is best to use two different ventilation ducts, which will be mounted in different corners of the cellar; this will allow you to quickly ventilate the basement due to intensive air exchange. If you need to create good draft, then install one of the ventilation pipes 1 meter higher than the garage roof, and install the second pipe at the bottom near one of the walls.
Scheme of ventilation of the cellar in the garage
Due to the difference in heights, good natural traction will be provided. Even if the cellar in the garage is heated, with natural ventilation all the hot air will simply rise up to the ceiling, and the floor and the space above it will remain cold.
Communications (electricity, heating, water) must be securely installed before work on insulating the cellar begins. Electrical wiring must be carried out in a protective corrugation; wire switching points must be in an easily accessible place using cross-connect boxes. Also, all joints of heating or water pipes must be accessible for maintenance.
Advantages and disadvantages
The work performed to improve cellars, as a rule, has a number of positive qualities, as well as some disadvantages:
- An optimal atmosphere for storing canned goods and vegetables will be constantly maintained inside the storage facility.
- You can protect the structure from freezing, which negatively affects the structural elements of the extension.
- Subsequently, it is possible to use the premises not only as storage, but also for other purposes.
- Thermal insulation will avoid periodic heating of the cellar space.
- After the insulation work is completed, there will be no increased humidity inside the storage facility.
- Thermal insulation will protect the storage from the penetration of rodents and other pests.
However, despite the positive aspects, there are also a number of disadvantages: the cost of comprehensive insulation is quite high, and a higher temperature will be regularly maintained inside the cellar. In addition, when performing cladding, the usable area inside the storage facility will be significantly reduced.
Important. Before proceeding with thermal protection of the basement, it is necessary to understand the feasibility, since if the structural elements do not freeze at excessively negative temperatures, then performing this work will be impractical.
Choosing insulation
We decided to insulate the cellar, but we don’t know how to do it, and most importantly, what material to use.
Let's look at how to insulate a cellar in a garage using modern materials that experts use to insulate basements:
- polystyrene foam or extruded polystyrene foam;
- mineral wool;
- warm plaster;
- glass wool;
- reflective thermal insulation.
Insulating a cellar in a garage with the materials described above allows you to achieve good thermal insulation properties and prevent the appearance of fungus in the room, but each material has its own advantages and disadvantages.
Extruded polystyrene foam or polystyrene foam
- simple installation;
- environmental friendliness;
- you can use extruded polystyrene foam for floor insulation;
- service life up to 40 years or more;
- excellent water resistance;
- low cost;
- perfectly tolerates sudden temperature changes.
- is flammable;
- does not allow air to pass through.
Expanded polystyrene PSB-30
Foam plastic PSB-35
Density (kg/m3)
Thermal conductivity coefficient (W/mK)
Compressive Strength (MPA)
Mineral wool
- allows air to pass through, allowing the room to breathe;
- excellent sound insulation;
- excellent thermal insulation;
- affordable price;
- long service life of 30 years or more.
- an additional frame for installation is required;
- allows moisture to pass through;
- work is performed in special clothing and gloves.
Warm plaster
- excellent thermal insulation;
- affordable price;
- excellent sound insulation.
- it is necessary to apply a thick layer for good thermal insulation;
- difficulty in installation.
Glass wool
- low cost;
- good thermal insulation properties;
- good sound insulation properties.
- work is performed in special clothing and gloves;
- an additional frame for installation is required;
- allows moisture to pass through;
- If exposed to moisture, it may emit an unpleasant odor.
Reflective Thermal Insulation
- high thermal insulation properties;
- material thickness is only from 2 to 5 mm;
- simple installation;
- possibility to use facing material.
- price;
- possible heat loss
Types of cellars for a private home
When deciding how to insulate a cellar from the inside or outside, the type of cellar is first taken into account:
Above ground cellar
Above ground cellar
A separate room with a depth of up to 0.5 m into the soil. It can be free-standing or wall-mounted (one of the walls of the cellar is the wall of an outbuilding or garage). From the point of view of insulation, this is the simplest option, because It is possible to insulate the walls and roof from the outside and inside.
Deep cellar (semi-underground)
Deep cellar
The lowest point of the building is located at a depth of no more than 1.5 m from the ground surface. In this case, in addition to insulation, you should also think about neutralizing the effects of groundwater and frost heaving of the soil.
Underground cellar (bulk)
Underground (bulk) cellar
It is distinguished by the location of the floor at a level of 2-3 meters underground. With proper waterproofing, this is the most advantageous cellar from the point of view of operation, which perfectly maintains above-zero temperatures, approximately constant, throughout the year.
Despite the differences in construction, the design of the cellar is not diverse.
Standard cellar design:
- walls - if the soil is dense - soil, if the soil is moving - brick or stone;
- there is no floor, or rather it is dirt;
- ceiling - reinforced concrete or wood.
Accordingly, the ceiling, walls, and floor are insulated. Those. all cellar surfaces through which heat loss is possible.
We insulate the ceiling of the cellar
Before starting insulation work, we check the entire surface of the ceiling in the basement for cracks, potholes, etc. We carefully clean all these defects and seal them with a solution or carefully blow them out with foam. After this, we treat the entire surface of the ceiling with antifungal solutions (quicklime or copper sulfate).
There are a lot of options for insulating a basement ceiling in a garage - from polystyrene foam to reflective insulation.
The ceiling can be insulated with any of the materials described above; for insulation with mineral wool or glass wool, a special frame will be required, which is then sheathed with HA sheets, plastic, plywood, etc. Installation of polystyrene foam or expanded polystyrene can be carried out on parachutes with the preliminary application of a special solution, then the mesh is applied and plastered surface and painted, you can also use facing material (decorative tiles, panels, etc.). Decorative cladding material can also be used for reflective thermal insulation.
Insulation methods
The work of insulating a basement or cellar is practically no different from the process of insulating other rooms. But, despite this, it includes a number of subtleties that significantly affect the final result. So, in order to insulate an underground garage, you should not use polystyrene foam. This material ignites easily, releasing dangerous toxins, and it is quite difficult to completely eliminate sparks in the garage. There are also differences in the technologies for applying and installing various insulation materials, for example, polyurethane foam, mineral wool or polystyrene foam.
The walls and floor of the cellar located in the garage can be insulated in various ways. Conventionally, all types of thermal insulation materials that are suitable for the basement are divided into two types: modern and classic.
Modern thermal insulation
New generation materials have excellent characteristics.
- Penoizol is a liquid form of polystyrene foam. Its service life varies in length and is about 40 years. Penoizol will fit perfectly into the construction budget, because its cost is 1.5 times lower than the average price of polystyrene foam.
- Asstratek is another liquid material for thermal insulation work. Its advantage is its ease of use. Asstratek is applied to the basement walls like regular paint.
- Polyurethane foam involves certain difficulties in application. Most likely, you will need the services of professionals. But this inconvenience is offset by the excellent technical characteristics and durability of the coating. If used correctly, it will last about 70 years.
The process of spraying polyurethane foam.
Classic materials
Classical insulation of premises is carried out using materials based on polymers, mineral wool and fiberglass.
- Polymer materials are not afraid of microorganisms and moisture. But these materials are flammable, so they require strict compliance with fire safety.
- Mineral wool has excellent characteristics, but does not tolerate moisture. Its use is possible only in conjunction with reliable hydro- and vapor barrier.
- Glass wool reacts poorly to both fire and liquids. For this reason, special care is required when using it.
Installation of slab insulation in the sheathing.
Insulating the hatch cover
The cellar lid, like the ceiling, should also be insulated, since there will be a large leakage of heat through it and the possibility of moisture getting from the main garage into the basement.
DIY cellar lid insulated with foam plastic
It is best to use polystyrene foam to insulate the hatch cover; it is better to choose the highest density of 100 or 150 kg/m³. We pre-treat the lid with antifungal solutions (quicklime or copper sulfate). We cut a piece of polystyrene foam to the size of the lid and fix it with special glue or foam. To make a decorative surface for an insulated cover, you can use plywood, which is fixed with self-tapping screws to the hatch cover itself. You can first make a wooden frame around the perimeter of the lid to cover the visible parts of the polystyrene foam. After fixing the plywood, it can be painted to protect it from moisture.
How to ventilate a cellar during insulation
A home cellar cannot do without such an important element of its design as the ventilation system (Figure 8). It is especially relevant for insulated cellars, since due to constant above-zero temperatures in storage rooms, air humidity can increase and, accordingly, mold can develop. To prevent this from happening, it is necessary to provide ventilation openings during construction. As a rule, they are closed in winter and left open the rest of the time.
Figure 8. Scheme for arranging ventilation in the cellar with your own hands
For example, supply and exhaust ventilation can provide high-quality inflow and outflow of fresh air, but normal temperature conditions need to be taken care of in other ways. For example, it is recommended to insulate the ventilation duct with mineral wool and cover it with waterproofing material. In this case, the ventilation system will work efficiently and smoothly, and a constant comfortable temperature will be maintained in the cellar.
We insulate the floor in the cellar
Answering the question of how to insulate a basement in a garage, we go directly to the insulation process and start with insulating the floor covering.
Rigid polystyrene foam is effective for thermal insulation of floors
To insulate the floor, you will need to perform preparatory operations:
- we deepen the floor, digging a hole about 30 centimeters deep around the entire perimeter, and level the entire surface of the floor;
- we add fine crushed stone about 10 centimeters deep along the entire perimeter of the floor;
- Next, apply a layer of sand approximately 5 centimeters thick (this will avoid the formation of moisture on the floor);
- apply a layer of insulation - it is best to choose extruded polystyrene foam, at least 5 centimeters thick;
- We reinforce the floor with mesh and fill it with concrete screed.
Common mistakes and useful tips
Before insulating the basement in the garage, it is necessary to carefully level the surfaces of the walls, floor and ceiling. Some people neglect this process and make a big mistake. After all, most coatings are applied to a hard, flat surface using anchors or adhesive mixtures.
Leveling walls with plaster
For leveling, plastering is most often used, with the help of which:
- the durability of the installation is ensured;
- all inaccuracies in the structure are eliminated;
- surfaces acquire the necessary hardness.
Another common mistake is poorly thought out electrical wiring. Before plastering, it is imperative to lay a cable or wire for further installation of switching devices and lamps. The open installation method, even in corrugated plastic or metal pipes, is still undesirable due to the fact that the room has high humidity.
Important advice! A dark and damp basement is perfect for the growth of various types of fungi. Before insulating the walls and ceiling in the garage cellar, they need to be primed.
Nowadays there are many different materials on sale for this purpose with antibiological additives that inhibit the development of mold and bacteria. In addition, primers contribute to the non-flowability of the plaster and its long-term preservation.
If the basement has just begun to be built, then insulation is carried out from the inside and outside. This process is complex and costly in time and effort, but necessary. The cellar is dug around the perimeter and a layer of roofing material or bitumen-based material is laid.
We insulate the walls
Regardless of what material the walls will be insulated with, all seams and cracks must first be carefully sealed and all walls must be treated with antifungal solutions (quicklime or copper sulfate).
To insulate walls with mineral wool or glass wool, a special frame made of wall profiles is used. This is done so that the wool does not flow down under its weight, but is firmly fixed along the entire perimeter of the wall. After this, the frame can be covered with HA sheets, plywood, etc. with subsequent finishing.
An economical solution - insulating basement walls with foam plastic
To fix polystyrene foam or expanded polystyrene to the wall, a special solution and parachutes (dowels with a wide cap) are used. All joints between sheets of foam plastic must be carefully blown out with foam. After this, a special mesh is applied to the entire surface of the wall and plastered. After plastering, the walls can be painted.
Reflective thermal insulation is installed quite simply; it is glued to the wall surface along the entire perimeter. On the wall side the base of the material is polyurethane foam, on the outside there is polished foil. A decorative or cladding coating can be applied on top of the reflective insulation.
Options for insulation materials and their characteristics
There are several types of basement insulation, each of which has its own characteristics.
Styrofoam
One easy way to insulate the inside of a basement wall is with foam insulation that is glued or attached directly to the concrete.
Advantages of the material:
- moisture resistance;
- does not rot, is not affected by fungus;
- not expensive;
- creates a vapor barrier;
- easy to install and cut;
- does not add load to structures.
Disadvantages of polystyrene foam:
- fragility;
- instability to fire, release of toxins when ignited;
- rodent damage.
Expanded polystyrene
Similar in characteristics to foam plastic, but does not have fragility. The material is not attractive to mice. Just like foam plastic, it requires a flat surface for installation and forms so-called “cold bridges” - cracks between the joints. They require additional sealing with polyurethane foam. The material is much more expensive than foam.
Expanded polystyrene - material for basement insulationRigid polystyrene foam panels will create a barrier on the basement walls that will hold back water and condensation that could otherwise accumulate in the basement, contributing to higher humidity levels and mold growth.
Polyurethane foam
Insulating basements with polyurethane foam is the most modern method. The material is applied by spraying. Distributing directly onto concrete walls, it provides uniform and complete thermal insulation. The foam should be covered with drywall for fire protection.
Advantages:
- sticks to all substrates (steel, concrete, wood);
- since it adheres perfectly to substrates, it can be used to continuously seal structures without creating any joints (a major advantage over polystyrene);
- serves as an air barrier;
- serves as a vapor barrier;
- resistant to temperature changes;
- does not rot;
- durable;
- quickly applied.
The disadvantage of application is the need to use a high-pressure installation, which precludes self-application. Hiring specialists is an expensive undertaking.
Mineral wool
Mineral wool is a traditional insulation material with proven effectiveness.
Pros:
- Mineral wool is inexpensive compared to other materials for basement insulation.
- Easy to install yourself.
- High thermal insulation properties.
Minuses:
- The material in the basement is susceptible to mold.
- Mineral wool is permeable, which does not prevent the contact of moist indoor air with structures. This may cause moisture condensation.
- If the integrity of mineral wool is compromised, it releases harmful particles that can get on the skin and into the respiratory tract.
Mineral wool - material for basement insulation
The material can become saturated with moisture from flooding the foundation, water flowing through the walls, and even from water vapor passing through the pores of the concrete. Wet mineral wool loses much of its core value and as it gets heavier it sag, leaving gaps in the insulation. Over time, a damp coating will encourage the growth of mold and mildew. The risk of moisture problems is reduced if the concrete is first covered with a solid layer of rigid foam. It is better to use mineral wool to insulate dry basements.
Expanded clay
The material has a narrow scope of application - it is used only for floor insulation. Has high moisture-absorbing and heat-insulating properties. This is a simple and effective remedy, economical in cost.
Why is it necessary?
It makes sense to insulate the garage basement only if the depth is insufficient and the outside temperatures are extremely low. If the basement is at least three meters deep, there is no need to protect the room from the inside from freezing.
Sometimes you just need to insulate the crossbar between the garage and the basement and adjust the ventilation. When setting up a warm cellar, experts advise thinking in advance about what products you plan to store there, and whether you should take care of additional moisture insulation.
Protecting the basement from moisture
When insulating a basement, the first thing you should do is protect it from moisture. This is especially important when it is located in an area with high humidity. The fact is that water and condensation can significantly accelerate the destruction of garage and basement structures.
Thermal insulation is impossible without ventilation. High humidity is the reason why the greatest amount of heat is lost from the basement room located in the garage. Properly installed ventilation allows you to remove excess moisture from it, thereby maintaining a constant temperature and creating a special microclimate inside the structure.
Additionally, special attention should be paid to such a technological operation in the process of equipping a basement in a garage, such as waterproofing the cellar. If work on protection from moisture and its base is carried out poorly, water can penetrate into both rooms. Therefore, if there is wet soil at the construction site, it makes sense to erect this building using monolithic concrete. If the ground is dry, the walls and basement of the garage where the cellar will be located can be built from slate sheets, fastening the joints between them with bitumen.
Thus, their high-quality waterproofing is created.
Installation of sheathing
If the insulation used is sheet or roll, it becomes necessary to manufacture sheathing for installation. It is made from metal profiles or wooden sheathing (antibacterial impregnation is required for use in the basement).
The spacing of the beams is most easily determined by the width of the material, especially since this will significantly save costs. Before installing the sheathing, it is also necessary to waterproof the cellar walls. Even an ordinary thick film is suitable for this, the joints of which are well taped. If the room is very humid, it is better to purchase special waterproofing materials. For high-quality protection, at least two layers are used, in the middle of which there is the insulation itself.
Main nuances of the work:
- It is necessary to provide free space between the lining sheet and the insulation for the necessary ventilation of the room. This will ensure a long service life of the structure.
- If you plan to install shelves or racks with wall mounting in the cellar, the frame must be strengthened at the installation sites. This is done using beams of larger cross-section. Be sure to measure the distance so as not to drill into the wall “blindly”.
- For lathing, you can use special metal guide profiles. This will increase the cost of insulation, but this option is very resistant to corrosion (galvanized steel is used), and also gives proper strength to the structure with a relatively low weight.
- Wooden sheathing is much cheaper, because you can use material that was not useful in construction, as well as all available wooden pieces. However, before installation they must be impregnated with special compounds. They “preserve” the wood from damage and also make it less flammable.
Installation of the sheathing can be done using different methods; the easiest way is to do it according to a pre-marked diagram. It must be completed in any case, because before purchasing materials this will have priority. It is necessary to calculate the material with a small margin, especially if you are performing such work for the first time.
