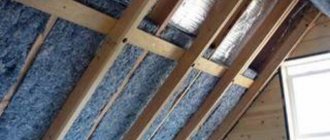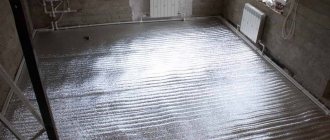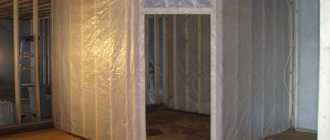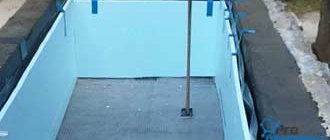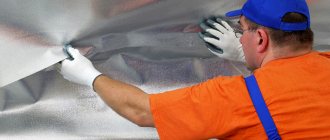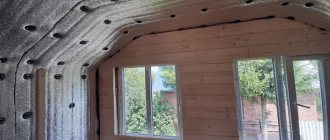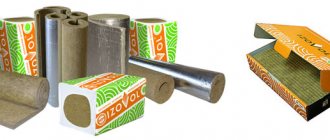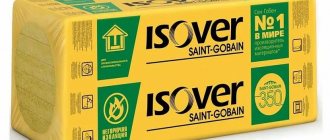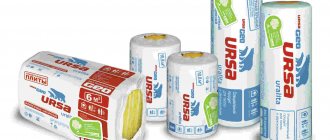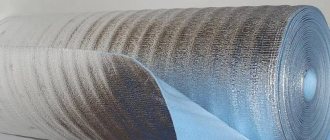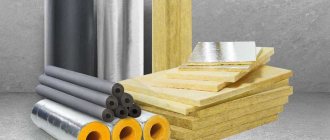- Which side should you put the insulation with foil on?
- Rules for installing insulation for external walls
- Insulation of the under-roof space
- How to attach insulation to a basement floor inside a house
- The nuances of fastening and installing foil insulation
- What tools and materials are needed for the job?
- Installation work on insulation on the ceiling
- The stage of gluing the insulation to the gable
Insulating a building or room from the inside is an important task during construction or renovation.
To do this you need to use modern insulation. In order for the material to retain heat well, you need to understand its features and do the installation correctly. Which side should you put foil insulation on? - the most common question from users, because it is a very effective heat insulator. Let's try to answer it. Let's begin the description, consider the basic properties of materials with foil in this article. The insulation, covered with aluminum foil, consists of two layers. The reflective surface is a metallized layer 3-5 mm thick.
Types of foil insulation:
- Styrofoam
- penoplex
- penofol (another name is isolon)
- polyethylene.
Each of these materials is used for thermal insulation of a house, balcony, loggia, garage, wooden or brick roof, etc. They can easily be used to insulate floors, ceilings or walls.
Foil insulation can withstand humidity and temperature, has excellent vapor barrier characteristics, and noise insulation reaches 70%. The price depends on the size and composition of the roll or slab. The material is created on the basis of polystyrene foam, polyethylene foam, or its base is mineral wool.
What is foil insulation
Foil insulation is a combined material consisting of heat-insulating raw materials and a metallized layer. The reflective coating is installed on 1 or 2 sides at once.
Foil reflects thermal energy back into the room, which is why this insulation is thinner than other materials.
Aluminum film has increased reflectivity, and metallized film has good resistance to alkali.
Fiberglass wool
The industry produces fiberglass insulation materials, for example, Izover insulation with foil. Its production is similar to the process of producing stone wool. Basalt rocks and remains of the glass industry are used here. When purchasing, you should pay attention to the direction of the fibers. The best option is a material with a chaotic arrangement.
Good performance characteristics allow this type of wool to be used for various purposes: internal and external thermal insulation of walls, insulation of floors, roofs. Due to its heat resistance, it is widely used in the construction of baths.
The disadvantage is the moisture permeability of the material, so insulation from steam and water is necessary.
Characteristics and cost
The performance characteristics of thermal insulation with foil coating are significantly higher than materials without foil:
- better tolerates humidity and temperature changes;
- reflects up to 97% of heat into the room;
- reduces the vapor permeability index to 0.001 mg/m*K;
- extends the operational period of the foundation by 2 times;
- increases the noise insulation rate to 68%.
The cost of insulation depends on the material used and its size. For example, a set of 6 LOGICPIR slabs measuring 1190x590x40 mm (to cover an area of 4.16 m²) will cost from 1900 rubles.
Classification of insulated flat roofs
The external simplicity of a flat roof can lead to deep bewilderment for home craftsmen who want to quickly erect a roof over private property. Those who consider flat roofing a budget option will also be surprised.
If the roof is built wisely: with the proper number of waterproofing layers, with insulation of the required thickness, with parapets, drainage and its heating, in the end it will cost quite a lot, but also work flawlessly.
Flat roofs of the following categories are subject to insulation:
- Combined
, they are also without attics. Their roof structure is combined with the ceiling. Insulation is carried out by laying thermal insulation with accompanying layers on top of the base. The advantage of combined systems is that they practically do not require winter clearing of snow cover. After all, the ceiling is regularly heated from the inside. Minor snow deposits can be easily removed by the natural force of the wind, which is why it is recommended to equip such roofs not with parapets, but with lattice fencing. Disadvantage: the condition of the roof is difficult to monitor. The slightest damage will result in leaks, followed by serious restoration of the roofing pie. - Attics
, which have two subtypes within the category. The attic floor of the first subtype is supplemented with a light superstructure on top. It is clear that in such cases the ceiling should be insulated. In the scheme of the second subtype, the attic superstructure and the ceiling are independent structures. This means that insulation is acceptable for both of them. The advantage of attic structures is the free monitoring of the condition of the roof and timely detection. Owners can dry out the roofing pie by simply ventilating the attic. Among the significant advantages is the ability to carry out insulation upon completion of roof construction. The disadvantage lies in the impressive cost, which, however, pays off through long-term operation and rare repairs.
The second category of attic roofing systems means that the insulation can be located either within the superstructure or above the ceiling. However, the second option for laying insulation for a flat roof is a priority.
According to the second scheme, an air chamber is formed between the roofing and the thermal insulation system. This is an attic that divides the structure into two parts with different temperature backgrounds.
The difference between the external and internal temperatures of the attic roof will not be as significant as it is with structures without an attic. The temperature change will not be so sharp and destructive. Plus a minimum of condensation, which is the secret to the longevity of attic roofs.
Types of insulation
Products are made of different thicknesses, from different materials, with different heat-reflecting coatings.
Penofol
This is a universal material, which is also called ecofol or isolon. Thermal insulation is produced in rolls. One or both sides can be covered with foil.
There are insulators that have a foil coating on one side and a self-adhesive coating on the other. Some types of insulator are additionally equipped with reinforcing mesh.
Main characteristics:
- thermal conductivity - 0.038 W/(mK);
- vapor permeability - 0.001 mg/m*K;
- moisture absorption - 0.35-0.7%.
Most often, such products are used to insulate pipelines, floors and roofs.
Penofol with thermal conductivity - 0.038 W/(mK).
Expanded polystyrene
Sufficiently thick volumetric insulating coatings are made from expanded polystyrene, foil-coated on one side.
Advantages of the material:
- not afraid of mold and mildew;
- does not rot;
- withstands temperature changes -180…+180ºC.
Disadvantage: the possibility of using polystyrene foam only for insulating floor bases.
Expanded polystyrene does not rot.
Styrofoam
Polystyrene foam is made by fusing polystyrene granules. It is used in conjunction with the “warm floor” system.
Main characteristics:
- thermal conductivity - 0.035 W/m²;
- insulator thickness - 0.3-0.5 cm;
- density - no more than 45 kg/m³;
- possibility of using the material in the temperature range -180…+180ºC.
Foam plastic is used to cover areas with increased mechanical loads and humidity.
Foam plastic for underfloor heating systems.
Aluf
Alufom (bestizol) is cellular polyethylene covered with aluminum foil. The product absorbs shocks and sounds well. The main advantage is low thermal conductivity.
Alufom has a small thickness, so it is often used to insulate pipeline communications and ventilation systems. It does not lose its qualities in either heat or cold.
Alufom is a fairly thin material.
Mineral wool
Fiberglass is used to produce the product. The thickness of the finished rolls (mats) can be from 5 to 10 cm. Thanks to aluminum film, insulation is used for buildings with high humidity (baths, showers).
Basalt wool can withstand temperatures of -200…+300ºC. Its thermal conductivity is up to 0.07 W/(mK).
Mineral wool is not susceptible to mold and damage by rodents. The insulating coating is resistant to fire, so it is often used for finishing wooden buildings.
Mineral wool is recommended for wooden buildings.
Frame installation
If, before starting work on installing insulation, you did not have a frame ready for filling, then you should not be afraid of it. It is created using a fairly simple technology, which requires the use of wooden blocks, usually 50x50 mm in size. They are mounted vertically and at a distance of 580 mm from each other, so that mats or insulation boards fit perfectly here. The thickness of the insulation is 50 mm, and the width is 600 m
This is very important, if you make a mistake, you will have to cut off the edge of the insulation, do you really need additional work that could have been avoided without loss of quality? If you have mats whose width is 1200 mm, simply cut them into 2 parts, and there is no need to expand the frame - then the insulation will not be attached firmly enough. It is quite important to be demanding about the strength of the frame; usually people think specifically about insulation, forgetting that the frame will be one of the foundations on which the comfort of your home rests
Advantages and disadvantages
Advantages of foil thermal insulation:
- retains heat in the building, does not let in warm air from the street in summer and cold air in winter;
- characterized by increased wear resistance;
- in some cases it can be used as waterproofing;
- resistant to mold and mildew;
- has good soundproofing characteristics;
- does not release toxic components.
The only drawback: the insulation itself cannot be covered with finishing.
How to insulate a brick wall
When using polystyrene foam, the walls are pre-plastered; this is a mandatory procedure. After the surface has dried, it needs to be leveled; putty is used for this. Putty can be applied to brick walls in one layer, after which the waterproofing material is laid. Do not neglect waterproofing; foam plastic is susceptible to moisture and may rot due to condensation.
It is worth remembering that the glue is applied to the wall itself, after which sheets of foam plastic are applied to it
It is important to avoid gaps that do not contribute to heat retention. Lastly, a vapor barrier material is laid on the foam.
Mineral wool is mounted on brick walls in the same way as on concrete walls. Despite the high characteristics of the insulation materials used, it is worth considering that for concrete walls it is better to choose extruded polystyrene foam.
Other options are also suitable, but only if a vapor barrier material is attached. But for brick walls, foamed polystyrene foam is most preferable.
Before deciding on insulation, you need to know what characteristics this material should have:
If the selected insulation has all of the above qualities, then the result will really please you, of course, if the installation is carried out correctly.
Application area
Foil-coated thermal insulation products are often used for heating equipment (heaters, oil radiators, boilers).
In addition, wall surfaces and floor bases are covered with such insulation with foil towards the room. The reflective layer retains maximum heat in the room and does not let it out.
Since the product is small in thickness, it is often used to insulate small areas. It is used for thermal insulation of saunas, garage cooperatives, outbuildings, pipeline communications, wells and boreholes.
Penofol for floor insulation.
Floor insulation
Floor insulation is carried out in buildings with both wooden and concrete floors. Technology for laying material for wooden floors:
- Surface cleaning.
- Coating with impregnation and primer.
- End-to-end laying of thermal insulation.
- Sealing seams with tape.
- Installation of sheathing for air gap.
- Flooring with plywood or boards.
In areas with a harsh climate, the insulating “pie” is made multi-layered: double-sided insulation, sheathing with ordinary material, one-sided insulation, gap bars, flooring. At the same time, we must not forget which side to lay the insulation with foil - the metallized layer inside the room.
Which side should the vapor barrier be laid on?
Depending on the base to be insulated, insulation material can be laid in different ways.
For external walls
The rough side of the product is placed against the insulation, the smooth side towards the street. Insulation of rough floor subfloors is carried out in a similar way.
Correct installation of insulation.
For under-roof space
The dark side of the product is laid outwards, the light side is placed towards the insulation.
On the basement floor inside the house
The product is placed on a rough surface towards the heat insulator.
For ceilings, external walls and partitions
The smooth surface of the film is placed towards the insulator.
Rules for laying on floors, external walls and partitions.
Polyethylene foam mounting side with foil
Foamed polyethylene is applied to the wall, another heat insulator.
Let's sum it up
So, we found out that there are several types of foil insulation:
- polystyrene foam in sheets for flooring;
- mineral wool in sheets and rolls;
- penofol;
- shells for insulating pipes made of foam plastic and mineral wool.
All types of insulation, except shells, with a reflective layer are intended for internal insulation. The foil should be placed in the middle of the room. Such materials are suitable for external insulation, since the concept of reflecting IR radiation is reduced to nothing. Therefore, there is no point in paying for something that will not bring results.
Foam and mineral wool slabs must be glued using a special plaster-adhesive mixture from trusted manufacturers. The latter include the same Knauf or Ceresit. Laying on the walls is carried out from the bottom up, the sheets are additionally secured with dowels. And the most important thing is the presence of a ventilated gap in front of the reflective surface. If it is not there, then instead of reflecting heat you will get even more heat leakage and, in addition, mold on the finish.
Features of insulation technology
When using self-adhesive material for insulation work, lathing is not used. In this case, the base is thoroughly cleaned of old finishing material, and all recesses are sealed with putty. Then the surface is primed and insulation boards are applied, after removing the protective film.
Foil insulation without a self-adhesive coating is fixed between 2 layers of sheathing.
What tools and materials are needed for the job?
When performing installation work, you need to have the following tools and materials:
- reinforced tape;
- wood slats for making sheathing;
- insulating material;
- hammer drill (drill);
- stairs;
- screws for wood, concrete and dowels;
- tape measure, building level, pencil for taking measurements and marking the base;
- hacksaw;
- primer mixture;
- putty;
- roller;
- mounting stapler with staples;
- putty knife;
- container for preparing the solution;
- stationery knife for trimming excess insulation material.
The list of tools and materials may vary slightly depending on the area of insulation work and the method of fixing the insulation.
Indoor wall insulation stage
The sequence of performing insulation work indoors:
- Preparation of wall surfaces - removal of old coating, cleaning, puttying of the base.
- Fastening insulation boards to a self-adhesive coating or using lathing, additionally fixing them with staples.
- Sealing cracks with mounting tape.
- Fastening the slats to form ventilation between the insulation and the facing material.
If you plan to completely insulate the room, it is recommended to start installing the insulation from the ceiling. Next, the material needs to be mounted on the walls. Work on the floor is being completed.
Insulation of walls inside the house.
External wall insulation stage
For external insulation of buildings, it is recommended to use foil insulation made on the basis of fiberglass.
Isolation algorithm:
- Installation of metal sheathing on insulated bases. The structure is fixed to the walls with dowels.
- Fixing heat-insulating boards on the sheathing.
- Leveling and polishing the surface.
- Attaching windproof film.
- Laying waterproofing material, which is fixed with a stapler. You can use small nails with large heads, but be careful not to damage the insulation.
To install the finishing coating, additional sheathing is installed to form a ventilation space.
Insulation of the walls of the house from the outside.
Installation work on the ceiling
The sequence of insulating ceiling surfaces with foil penofol:
- Preparing the base: cleaning, removing old coating, sealing cracks and crevices.
- Surface priming.
- Laying a thin layer of insulation, fixing it with wooden slats in 0.5 m increments. The joints are taped with construction tape.
- Laying the main thermal insulation boards. They need to be attached to the slats using a mounting stapler and staples. The joints are sealed with tape.
- A sheathing of slats is also installed on the main insulation layer.
Next, you can perform the finishing cladding of the ceiling surface.
Attaching insulation to the ceiling.
Installation of penofol for attic insulation
For thermal insulation of attic spaces, mineral wool, ecowool or penoizol are most often used.
Work order:
- A vapor barrier film is laid on the outside of the rafters. Fastening is carried out using a stapler. The joints are sealed with metallized tape.
- A lath for the finishing coating is installed above the vapor barrier.
- The roof is being installed.
- Next, the selected insulation material is laid between the rafters, leaving a gap of 10 mm between the vapor barrier film. Penofol must be laid with the foil down. To fix the canvases, you can use wooden planks or staples.
- All joints are taped with reinforced tape.
It is not recommended to insulate the floor in the attic, because... it will be heated from the premises of the building.
Insulation of the attic.
The stage of gluing the insulation to the gable
The sequence of attaching the insulation to the pediment:
- The loose coating is removed from the plastered base.
- Fungus and mold are removed. Then the problem areas are dried with a hair dryer and treated with an antiseptic.
- Use a solvent to remove all oil stains.
- All irregularities that could damage the insulation are smoothed out.
- Cracks and holes are sealed with concrete mortar. If the pediment is made of wood, the cracks are caulked, large potholes are sealed with tow and foam. The wood is additionally treated with fire retardants and antiseptics.
- Next, the pediment is primed and insulating material is laid, having previously covered the working side (without foil) with a solution. The insulation panels are laid end to end.
It is quite difficult to make high-quality attic insulation yourself. And if there are even small gaps, there will be significant heat loss. Therefore, it is better to entrust work in such a room to experienced craftsmen.
Covering the pediment with insulation.
Laying insulation on pipes
To insulate pipelines, a specially shaped “cocoon” coating is used. Most often this is moisture-resistant polystyrene foam or mineral wool that can withstand high temperatures.
There are also main insulation and special ones for chimneys. Materials may vary in diameter and temperature rating.
The installation technology is simple - an insulating cocoon is placed on the pipes, which does not require additional fastening.
Insulation of pipes.
Concrete floor insulation stage
The thermal insulation coating is placed on the concrete base of the floor with the foil down. Often a roll insulator is used for this. To fix it to concrete, glue made from rubber is used.
The procedure for performing thermal insulation work:
- Preparing the subfloor. All cracks in the concrete slab are sealed with mortar. If the surface has significant differences in height, it is leveled.
- After the base has dried, a roll of insulation is spread on it with the foil facing up and cut to the required size. The floor is smeared with glue, the prepared piece of insulation is placed on it with the foil down and pressed well. The remaining strips are glued similarly and pressed tightly against each other.
- After the installation of thermal insulation is completed, all joints are sealed with special foil tape.
If the floors are cold enough, you can additionally lay wood logs in 2 layers on top of the insulation layer, and heat-insulating boards between them.
Floor insulation.
Wooden floor insulation stage
To insulate wooden bases, it is better to use foil materials with a self-adhesive surface. Other insulators are attached to the floor surface using 2-sided tape or staples using a mounting stapler.
Sequence of work:
- All skirting boards in the room are removed, and the floor base is thoroughly cleaned of various contaminants.
- If there are irregularities on the wooden surface, they need to be sanded (scraping is performed if necessary).
- The cracks and cracks are filled with putty.
- Next, the base is primed with special antiseptics.
- Then you need to spread a roll of thermal insulation on the floor, cut the pieces to size and leave them to straighten for a day.
- The next day, the material must be glued to a wooden surface with a self-adhesive coating or glue (2-sided tape).
- The joints are sealed with foil tape.
Afterwards you can lay the finishing coating on the floor.
We insulate a wooden floor.
Foil insulator for heated floors
When installing a “warm floor” system, the heat insulator must be mounted with the foil facing up. The base must be level, without any defects or deviations in height.
Installation order:
- The insulator is placed on the base of the floor with prepared strips end-to-end, the joints are sealed with mounting tape.
- A “warm floor” system is laid on top of the insulation.
- Next, a layer of hydro- and vapor barrier is installed.
- A floor screed 3-5 cm thick is poured.
You can connect the electric heating system after about a month, when the solution is completely dry.
Installation of heated floors.
Insulator for floating screed
It is recommended to use 2-layer insulation under a floating screed.
Work order:
- Dirt is removed from the floor base and defects are eliminated.
- The lower part of the wall surfaces is being plastered.
- A damper tape is glued along the perimeter of the walls, the height of which must correspond to the thickness of the floor.
- The base is coated with a primer in 2 layers.
- The product is placed with the foil facing up, the seams are sealed with construction tape.
- Next, the screed is poured.
Due to its high performance characteristics, foil-coated thermal insulation material is very popular among both consumers and professional builders.
The seams are sealed with construction tape.
Preparatory work
Before we consider the technology for preparing walls for insulation, we note that we will only consider internal work, since foil thermal insulation for external walls is essentially money thrown away in the cold, as mentioned above.
The presence of a layer of foil on the insulation eliminates the “wet” method of insulation for several reasons:
- additional fastening of the slabs with dowels is necessary, which destroys the integrity of the metallized layer, reducing the effectiveness of thermal protection;
- decorative plaster will not adhere to foil;
- when the outer layer of the reflector is in close contact with any other materials, the effect of reflecting infrared rays disappears: the material in contact with the foil will heat up, in turn heating the aluminum, and it, along the chain, will transfer heat out into its substrate, and not into the room. That is why the instructions for using foil materials for insulation provide for the installation of a ventilation gap. In this case, the reflected heat rays will heat the skin. In this case, the foil itself does not heat up much.
Since there is no “wet” method of thermal insulation, then there will be lathing. This is where all the preparatory work is geared towards. Necessary:
- remove from the wall everything unnecessary that interferes with work: switches, sockets, lamps, various fasteners, etc.;
- remove old finishes and, if necessary, plaster;
- clean the surface from dust, dirt, soot and grease stains;
- repair small and large cracks;
- prime the wall in two passes.
There is no need to carefully level the surface - the insulation will hide everything.
In more detail, the process of performing the above operations can be found in the article “How to prepare walls for wallpapering.”
After the primer has dried, you can begin installing the sheathing. Detailed instructions for this stage of work are presented in the material “Wall insulation with stone wool”.
Attention: window and door openings are covered with battens under mineral wool. This is not done under foam plastic. However, in the case of foil foam, the openings will also have to be padded, because... Great difficulties arise when strengthening the ends and outer corners of polystyrene foam.
Let us briefly list the main stages of the sheathing installation:
- vertical trim posts are adjusted to the height of the ceiling and attached to the wall;
- horizontal strapping is screwed to the fixed racks using metal corners;
- Vertical internal slats are installed. The pitch is equal to the width of the insulation sheets;
- horizontal slats are installed. They are only needed under drywall. Vertical posts are sufficient for OSB boards.
Minuses
But like every material, it has its drawbacks. Firstly, it is too soft, so it does not have the necessary rigidity. It is not suitable for finishing plastering work or subsequent wallpapering. When pressure is applied to the material, it will bend.
Secondly, sound insulation is quite difficult to attach, with the exception of type “C” with a self-adhesive surface. But to install such insulation you need to use different adhesive mixtures. You cannot nail the sheets, as you will worsen the thermal insulation efficiency.
Thirdly, the effectiveness and versatility of this thermal insulation does not allow it to be used for external buildings. The material can act as an additional layer and reflect incoming thermal energy. In addition, it can only protect the walls from moisture.
Tepofol NPE - Foil-coated (Foil) on one side / Metallized (Lavsan) on one side
Name
| Thickness | Dimensions | Square | Photo | Price per m2. | |
| Tepofol 2mm foiled on one side | 2mm | 1.05mx50m | 52.5m2 | Photo | 18 |
| Tepofol 3mm foil on one side | 3mm | 1.05mx50m | 52.5m2 | Photo | 19,5 |
| Tepofol 4mm foil on one side | 4mm | 1.05mx50m | 52.5m2 | Photo | 22.5 |
| Tepofol 5mm foil on one side | 5mm | 1.05mx50m | 52.5m2 | Photo | 24,5 |
| Tepofol 8mm foiled on one side | 8mm | 1.05mx25m | 26.25m2 | Photo | 35 |
| Tepofol 10mm foiled on one side | 10mm | 1.05mx25m | 26.25m2 | Photo | 38 |
| Tepofol 15mm foil on one side | 15mm | 1.05mx25m | 26.25m2 | Photo | 115 |
| Tepofol 20mm foil on one side | 20mm | 1.05mx25m | 26.25m2 | Photo | 125 |
| Tepofol 30mm foiled on one side | 30mm | 1mx2m | 2m2 | Photo | 185 |
| Tepofol 40mm foiled on one side | 40mm | 1mx2m | 2m2 | Photo | 240 |
| Tepofol 50mm foiled on one side | 50mm | 1mx2m | 2m2 | Photo | 280 |
Recommendations for choosing material
When arranging the inside of any room, you should not limit yourself to choosing one type of insulating agent. It would be more correct to combine several types and use all the advantages of each.
There is no single recipe; what is important here is the approach and analysis of all influencing factors for each decision:
- Material of floors and walls,
- Presence of other types of insulation;
- Room humidity.
To ensure that the interior walls of a room are always dry, materials with a zero vaporization parameter or tending to it are needed. Then, when choosing, you need to pay special attention to the following:
- Fire safety - for interior spaces it is better to select materials of non-flammable class NG, but, according to the standards, it is possible to use G1;
- The absence of toxic substances in the materials that may be released during operation;
- Low thermal conductivity, the lower, the better the heat will be retained.
- Service life or durability is an indicator that indicates the stability of the properties of a material over a certain period of time.
Insulation of heating lines
