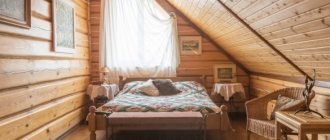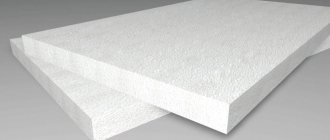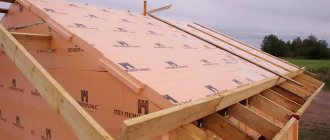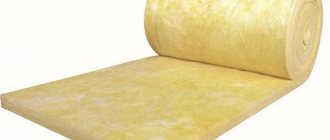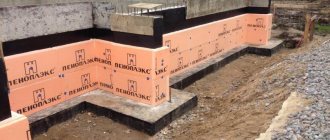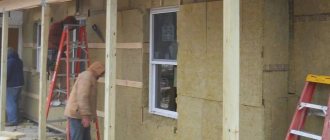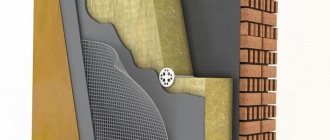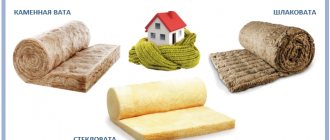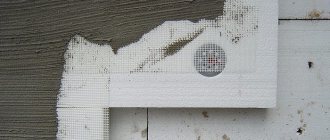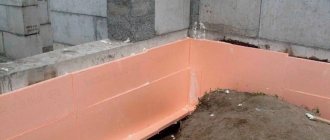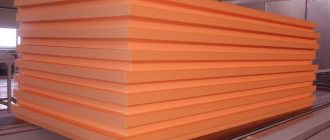“... It came to insulation, I wondered about the right pie and realized that the roofers made a mistake during installation. What to do? How to insulate? — such desperate posts on FORUMHOUSE are not that uncommon.
“Attention - the right pie! – this is a comment from the witty guru of our portal, a professional roofer. – Take filo puff pastry, but you can also use “star” yeast-free dough. Roll it out, put the filling in the middle and fold the edges up, put it in a preheated oven... But if you are talking about a roof insulation cake, everything is as usual: steam, hydro, cotton wool.”
In this article we will talk about the correct roof insulation pie and how best to insulate the roof of a private house, which was built a long time ago, but everyone has not gotten around to converting a cold attic into an attic.
Types of roofs according to the method of insulation Methods of insulation What is the best way to insulate Why you can’t insulate a roof How to insulate a roof. Step-by-step instructions How to make attic insulation We insulate the roof correctly
Choice of insulation
Before you begin installing the roofing pie, you need to decide what materials you will use for insulation. The number of layers and thickness of thermal insulation directly depends on this. The most popular materials are:
- Polyurethane foam.
- Extruded polystyrene foam.
- Glass wool.
- Mineral wool.
- Foam glass or natural insulation in the form of wood chips, granulated paper, and so on are less commonly used.
Parameters that you should pay attention to when choosing insulation:
- Thermal conductivity (coefficient).
- Moisture resistance.
- Fire resistance.
- Eco safety.
The higher the moisture resistance of the material, the longer such insulation will last. The fire resistance indicator is the most important criterion for meeting fire safety requirements. The last two parameters determine how safe and environmentally friendly the insulation is for humans. These indicators in no way affect the effectiveness and durability of the material.
How to insulate the roof?
Let's consider the types of thermal insulation materials. Among the most popular are mineral wool, polystyrene foam, polystyrene foam, cellulose, etc. For roof insulation, mineral wool based on fiberglass or basalt is most often used. Thanks to its fibrous structure, it plays the role of not only insulation, but also a sound-absorbing layer; in addition, it does not burn, does not emit toxins and is lightweight. The total thickness of the mineral wool insulation layer should not be less than 20 cm, and its individual sheets should be firmly attached to the structures so that over time they do not deform or slide along the slopes. Fiberglass-based mineral wool has a number of advantages due to its thin (thinner than a hair) fibers, which are larger in volume than other insulation materials, which means more air. This allows you to increase the thermal insulation capabilities of the material, as well as reduce the overall weight of the insulation.
Among the new thermal insulation materials, it is worth noting liquid foam. It is resistant to microorganisms, combustion, non-toxic, has low density and is affordable.
How to attach mineral wool insulation between wooden rafters
Mineral wool insulation between rafters can be secured in several ways. One of the most common is laying slabs or cut sheets between the rafters without fastening. In this case, the distance between the rafters should be 2-3 centimeters of the width of the insulation. The mineral wool is laid tightly, with slight tension.
Before laying, the mineral wool is unpacked and given time to lie down, take the desired shape, and then cut into slabs or sheets of the desired size. It is imperative to work with mineral wool in special clothing that fits tightly to the body so that microparticles do not get on unprotected areas of the skin, and of course, wear gloves on your hands and a respirator on your face.
The first described method of laying mineral wool is reliable if the thickness of the insulation boards is no more than 10 centimeters. Often the attic space is insulated with several layers of mineral wool and the slabs can fall out of the space between the rafters during work (and the force of attraction to the ground acts on the insulation). The insulation requires additional fixation.
You can secure the insulation with a large number of slats. And this is best done using nylon thread or polymer twine, or soft steel wire. To do this, hammer nails along the rafters and then pull the thread or twine in a zigzag pattern. Instead of nails, you can attach thread or twine directly to the rafters with staples. The distance between the fastenings is no more than 20 centimeters. The insulation, fixed in this way in the opening between the rafters, will be securely fixed.
Mineral wool is laid between the rafters without additional fastening.
In order to avoid problems with the installation of mineral wool, it is necessary to measure the distance between the rafters.
Mineral wool is cut so that its width is greater than the pitch between the rafters, two or even three cm more.
Before installing mineral wool, lathing is placed at the bottom of the rafters.
The laid mineral wool + lathing that holds it is the so-called “fastening” of the mineral wool.
Before installing the roofing material, a waterproofing film with a slight sag and overlap is attached on top of the mineral wool.
The film is attached to the rafters using staples and a stapler.
A vapor barrier is installed at the bottom of the sheathing, which will protect the mineral wool from fumes coming from the warm room.
Glassine can be a vapor barrier (the least expensive option.
The glassine is also secured with staples to the sheathing.
Next is the counter lathing and installation of the finishing material.
If you attach mineral wool from the inside of the roof (for example, you are insulating an attic), then in this case the mineral wool is placed tightly (by surprise) between the rafters,
But before installing it, we attach the waterproofing, and then the vapor barrier.
In some cases, string is used to hold the mineral wool between the rafters.
First, taking into account the thickness of the insulation, nails are driven into the side of the rafters.
Then the string is stretched (thin wire and fishing line will do).
Types of thermal insulation material
The modern construction market offers a wide selection of insulation materials that can satisfy almost all existing customer needs. The most popular and in demand are the following types of thermal insulation:
Mineral wool
Mineral wool is a universal material that enjoys well-deserved trust among builders. It has excellent thermal conductivity and can be used to insulate not only roofs, but also walls and floors. This heat insulator can be used both inside and outside buildings. It is fireproof and can withstand air temperatures up to +700 degrees. Due to this, it is widely used in the construction of heating mains.
Laying mats with mineral wool
The term “mineral wool” includes such concepts as glass wool, slag wool and stone wool. Insulation comes in different structures and densities. To arrange the thermal insulation of an iron or slate attic, it is better to purchase raw materials with fibers located vertically.
Stone wool
The second name of the product is basalt wool . This is a type of thermal insulation material that is created on the basis of natural mountain raw materials. Stone wool is an expensive material. But its price is justified by its environmental friendliness and fairly long service life .
Basalt wool
The production of basalt products is quite expensive and involves the use of high temperatures (up to 1.5 thousand degrees). Modern methods for creating such products are based on the binding of fine particles using phenol-formaldehyde.
Glass wool
One of the subtypes of mineral wool , which has been used for many years in insulating under roof spaces. As the name implies, it is based on fine-crystalline glass particles, mainly broken glass containers and glass production waste.
Glass wool insulation
Fiberglass has proven itself excellent in insulating broken roofs. Thanks to its high-strength structure, it is noticeably different from its analogues. Glass wool fibers are several times longer than those of ordinary mineral wool.
Interesting! Glass wool is easy to cut, fits perfectly, has a budget price, and is also suitable for external and internal work.
However, despite all its advantages, this material requires a special approach in terms of safety. The finest glass fibers, getting on the skin, cause severe itching and irritation. Therefore, personal protective equipment during installation must be at the maximum level.
Ecowool
An innovative insulation material that has not yet gained as much popularity as mineral wool or polystyrene foam. Its distinctive feature is the release form - sheets or rolls. This heat insulator has a loose base , the connecting link of which is electrostatics. It is applied by spraying.
Ecowool insulation
Ecowool is made from cellulose production waste and is considered an environmentally friendly insulation material. Its main advantage is that it completely fills the required space, including even small holes and cracks. Its thermal conductivity is at the highest level and is comparable to mineral wool.
Cellulose wool
The disadvantage of the heat insulator is its naturalness. in it , and rodents and other insects feel good. To give the combustible material fire-fighting properties, it is treated with fire retardants.
Styrofoam
Everyone is familiar with foamed polymer, which has a low specific gravity and consists of miniature air bubbles. They are the main heat insulator. Polystyrene foam comes in different densities - pressed and unpressed . The one that has a structure reminiscent of a honeycomb and crumbles without effort is the unpressed type. The pressed material is much denser, cuts perfectly and does not crumble into fractions.
Foam insulation
Both types are used as insulation. Foam boards are available in different sizes and are very easily mounted to the rafter system using adhesive mortar or self-tapping screws . Reinforcing plaster is easily applied to the surface of the slabs. To insulate the attic floor, foam blocks 7-10 cm thick are used.
Important! Polystyrene foam is a “non-breathable” heat insulator, and therefore a room insulated with it needs high-quality ventilation.
Extruded polystyrene foam
This building material is also known as penoplex . It was invented in the middle of the 20th century and since then has been actively used as insulation for roofs, floors and walls of residential premises. The process of its production is very similar to the production of polystyrene foam, but differs in the high-temperature processing of raw materials. The produced material has excellent thermal conductivity, high density and strength . Due to the latter advantage, it is even used for thermal insulation of airport runways.
Sheets of extruded polystyrene foam are manufactured with a technological chamfer along the edges. This allows them to be securely fastened without gaps or visible joints.
Application of polystyrene
Penofol
An innovative solution for arranging a warm roof . Thin thermal insulation material is a layer of foam on aluminum foil. The insulation has a unique ability to reflect heat - up to 97%, and does not allow water and air to pass through. The action of such material is functionally similar to a thermos . There are samples on the market with coating thicknesses from 3 mm to 4 cm.
Working with penofol
As a rule, professional roofers combine penofol with other materials, where it plays the role of a waterproofing agent.
Polyurethane foam
Relatively new material, originally from Germany. In modern construction it is used in the form of foam and slabs . The latter are rarely chosen for ceiling insulation, since they are not very convenient to work with, and they are quite expensive. But polyurethane in liquid or foam form is an excellent option for arranging thermal insulation for roofs, walls and floors. With its help, all voids, cracks and gaps can be easily filled. If other materials need to be carefully cut to the required size, then in the case of polyurethane foam, the foam masses themselves fall in the given direction.
Treatment with polyurethane foam
The innovative product is very convenient to use for insulating slate and broken roofs. Also, its undeniable advantage is the uselessness of arranging a layer of hydro and vapor barrier. The material has high safety indicators, as it resists flammability.
Combined insulation
Combined insulation increases the surface's resistance to heat loss. In this case, it is possible to use materials with different characteristics, comprehensively protecting the roof. In this case, the cost of work increases. But reducing the payback period brings the technology to the level of the most widely used.
Often, two layers of insulation are carried out in the distances between the rafters and on top of them. Light and soft mineral wool boards are used inside. They provide basic thermal protection by retaining heat indoors.
Rigid slab insulation is installed on top of the rafters. Basically, fibreboards are used for its construction. The joints of the slabs should be on the rafter leg. In this case, the products will be secured and the seams will not blow through.
This method is convenient when repairing the roof or covering it. The old insulation is left if it meets its functions. Also, an additional layer of insulation neutralizes the voids inside the main protection.
The combined thermal protection between the rafters and inside the room is quite effective. The following is used as internal insulation:
- cork sheet or slabs;
- penofol;
- drywall.
Rolled rafter insulation materials are attached to them using wooden slats. It is better to use foamed polyethylene substrates. They do not allow steam to pass through, thereby providing reliable protection for the next layer. The most commonly used are products with a reflective layer. The foil coating allows you to retain heat inside with a minimum thickness of insulation.
Plasterboard insulation requires the creation of a frame. In addition, the sheets have a certain width that needs to be calculated. But plasterboard will also provide noise protection
This is especially important when installing metal tiles
The most effective is three-layer insulation. In this case:
rafters are closed from internal and external influences; high-quality noise protection is provided; by covering the joints of materials with layers, complete thermal sealing of the room is ensured; Defects in the installation of one layer are compensated by the correct installation of the other two
This is important for additional insulation during roof repairs. This scheme is used in Germany for the construction of houses called Passivhaus
In such houses there is no need for heating or the costs for it are minimal. According to the standard, they amount to 10% of the energy consumption of a typical home
This scheme is used in Germany for the construction of houses called Passivhaus. In such houses there is no need for heating or the costs for it are minimal. According to the standard, they constitute 10% of the energy consumption of a typical home.
When installing thermal insulation, it is worth remembering that the work belongs to the hidden cycle. It will be impossible to control the correctness of execution after finishing. Therefore, it is worth selecting only high-quality materials for roof insulation between the rafters and complying with all installation requirements.
Why is it recommended to insulate roof slopes?
For those home owners who plan to use the attic space as a full-fledged living room or even just a warm storage room, the question should not even be raised. None of the roofing coverings are able to create an effective thermal insulation barrier that would provide a comfortable temperature level
Moreover, not only protection from winter cold is important. A large roof area exposed to the sun’s rays “catches” a huge amount of thermal radiation in the summer, and unbearably hot conditions can be created in the attic.
So the word “insulation” should be considered in a broader sense - the term “thermal insulation” is more suitable.
Without reliable thermal insulation, converting an attic space into a full-fledged room is simply impossible
And if you don’t plan to use the attic, is it worth it to insulate the roof slopes? The matter is, of course, the owner’s, and many prefer to do without this stage of construction. But still, such a measure, although it causes certain additional costs, seems reasonable.
Firstly, it is worth thinking about the energy efficiency of the entire building as a whole. It is no secret that the roof structure accounts for up to a third of all heat losses in a house. This problem can be partly solved by enhanced thermal insulation of the attic floor. But if we add to this the insulation of the roof slopes, then the maximum energy efficiency mode is achieved, which ultimately leads to the effect of significant savings on energy consumption. Secondly, with proper insulation and the accompanying hydro- and vapor barrier of the “roofing cake”, the structural elements of the rafter system will be significantly less exposed to external influences - temperature, humidity and biological. And this, of course, will significantly increase the durability of this site, and the entire building as a whole. Thirdly, almost any thermal insulation material has the properties of absorbing the propagation of sound vibrations
We advise you to study - Which screwdriver to buy for the home - tips for home craftsmen
Thus, insulating roof slopes also provides a good soundproofing effect, which is especially important for “noisy” materials such as corrugated sheets, slate, roofing iron or metal tiles.
Insulated roof slopes are also good protection from noise caused by heavy rain or hail
And finally, fourthly, a good owner should always think “strategically,” that is, for the future. Who knows, it is quite possible that in a couple of years there will be a need for additional space, and the previously insulated attic, without traces of freezing and exposure to dampness, will only have to be “ennobled” and brought to the required degree of comfort. Converting a “cold” attic space that has repeatedly experienced seasonal fluctuations in temperature and humidity into a comfortable room will be extremely difficult. And sometimes for this you even have to dismantle the roofing and make changes to the rafter system with sheathing in order to fulfill all the necessary conditions for insulating the “roofing cake”.
Isn't it better to deal with this issue right away?
Insulation between rafters
The traditional way to insulate a sloping roof is to place the insulation between the rafters. In this case, you can arrange a flat ceiling in the attic space.
Before starting insulation, you need to install a waterproofing film over the rafters. It will protect the room from possible precipitation and allow work to be carried out in any weather. It is better to choose a diffusion membrane. When installing a micro-perforated or anti-condensation coating, a two-sided gap is created. Condensation often forms on the films. Its contact with the insulation:
- will increase the thermal conductivity coefficient;
- will lead to damage to the insulation;
- promotes the development of mold;
- will reduce the load-bearing capacity of roof elements.
The insulation is not laid to the full height of the rafter leg. A gap of 2-3 cm is enough to ensure air flow and natural drying.
With this technology, low-density insulation is often used. For proper operation, such insulation needs to be additionally fastened, which leads to excessive consumption of frame material.
Often soft insulation shrinks during operation. Deformations occur both in width and height. As a result, some areas become bare, becoming defenseless against the cold.
It is not recommended to use insulation in the form of dense materials: polystyrene foam, polyurethane foam. Due to the instability of dimensions, gaps form between the rafters and slabs. The use of polyurethane foam does not help the situation. Blows are formed.
Mineral wool thermal insulation Stone (basalt) wool Glass wool
Slab-type mineral wool is best suited for insulation inside rafters. When laying, the joints of the slabs are shifted by half the width of the product. In this case, the formation of cold bridges is prevented.
Seam bandaging is also important for multi-layer installations. The next product should overlap the seams of the previous flooring. For multi-layer installation, products of maximum thickness are used. For example, for insulation with a 150 mm layer, it is better to take 100 and 50 mm material than three 50 mm slabs.
When the slope angle is less than 30°, an additional frame is installed under the insulation. It will prevent the slabs from sliding and caking. The frame holds the slabs in the installation position during their entire service life.
The accepted width of the slabs should be 1-1.5 cm greater than the clear distance between the rafters. In this case, a tight connection will be ensured. With a smaller width, cracks will appear due to wood defects or builder oversights. Large thickness contributes to the deformation of the slab and its bending.
There should be no air gaps or cracks inside the insulation of pitched roofs along wooden rafters. The layers should be adjacent to each other tightly. This also applies to interlayer spaces and joints. Professionals lay the slabs by cutting them into two trapezoidal parts.
Polyurethane foam (PPU)
Another innovative method of insulation is polyurethane foam. The covering can be installed both after the installation of waterproofing and after the installation of the roof covering.
The application process is spraying. The work is carried out using special equipment. It is mandatory for the employee to have protection in the form of:
- suit;
- masks;
- respirator
Foam is applied both in the gap between the rafters and on the load-bearing elements of the roof. They must first be treated with antiseptics or an anti-corrosion solution. Foam:
- clogs the smallest air vents and cracks;
- hides bolt holes;
- covers all metal elements, protecting them from corrosion.
A continuous layer prevents the penetration of drafts and moisture. Low thermal conductivity allows you to reduce the cost of heating the under-roof space.
The second innovative continuous covering material is ecowool. The name itself speaks of environmental friendliness and safety of use.
Ecowool
The composition includes fire retardants and antiseptics. The former prevent the layer from igniting, the latter prevent the spread of fungi and mold inside. The bulk of the composition is waste paper and waste from cardboard production.
Laying is done dry and wet. When laying dry, the rafters are sewn up from the inside with facing material. The material is placed into the resulting boxes. With the wet method, wet cotton wool is applied to the surface under pressure. High adhesion of the material allows you to cover the surface with a dense, uniform layer.
Factors that affect the roof
Any structure that is used as housing must meet certain standards and requirements. Only if they are followed will life in the house be comfortable and peaceful . Every detail is important - the correct laying of the foundation, the construction of walls, the laying of communications and the construction of the roof. The choice of roofing depends on the weight that will put pressure on the supporting structures of the house, the time and cost of installation work. In addition, an equally important step in arranging the roof is its insulation from the inside. It will not only protect the premises from the effects of external cold air masses , but will also act as a good sound insulator.
The roof must withstand freezing temperatures and a layer of snow
In different climatic zones, roofing elements are affected by many factors. The following natural phenomena correspond to our latitudes:
- rain;
- hail;
- excessive ultraviolet radiation from the Sun;
- snow;
- strong gusts of wind;
- icing, etc.
In order to withstand these disasters, the roof structure must be well assembled and covered with sufficiently durable roofing materials.
A typical private house is a structure that usually includes a main floor (one or two) and an attic. If the latter is used for housing, it is built in the form of an attic. It has been proven that with an uninsulated roof, in the cold season, up to 15-20% of the heat from the room is lost through the ceiling. This entails the need to increase heating and, as a result, increased energy bills.
Heat is lost through an uninsulated roof
The peculiarity of the space under the roof is not only in its geometric component, but also in the method of distribution of thermal energy. In summer it is hotter here than in other rooms, and in winter, on the contrary, it is colder. To create a comfortable microclimate inside and maintain optimal temperature, experts recommend creating a multi-layer “pie” from various materials. It usually includes a waterproofing layer, vapor barrier and insulation.
Schematic representation of the roofing “pie”
Interesting to know! With large heat losses through the roof, in winter the snow cover on it begins to melt, forming a crust of ice. With minimal, even technologically advanced, holes in the roof, there is a possibility of leakage.
Do-it-yourself installation of mineral wool on rafters
If the width of the thermal insulation material does not allow it to fit into the space between the rafters, its installation will have to be carried out in two stages. One layer of material will be laid according to the technology described above, and the second will be laid on top of the already installed layer. Such insulation of the roof with mineral wool is much more expensive, but the result is of better quality.
Insulation of the roof with mineral wool along the rafters is carried out according to the following algorithm:
- The first steps exactly repeat the installation algorithm between the rafters - the installation step of the rafter legs is measured, after which the insulation is cut so that it can be mounted by surprise. When using rolled material, you need to let it lie flat for a while.
- During installation, the edges of the slabs are folded inward, and after installing the insulation, they are straightened.
- A vapor barrier is attached to the rafters using a stapler. The rules are still the same: strips of material are laid with a slight overlap so that steam does not pass through the joints.
- Slats are nailed horizontally to the rafters, the thickness of which should exceed the thickness of the insulation by 1-2 cm. The distance between the slats should be sufficient for laying heat-insulating boards.
- Mineral wool is placed between the stuffed slats.
Safety precautions
And a few words about safety precautions when working with insulation materials. A prerequisite is the availability of personal protective equipment: special overalls, mittens, respirator (mask), goggles. It is better to cut the insulation manually with a sharp knife, rather than using power tools, which will significantly reduce the amount of dust. The room where the material is prepared and installed must be well ventilated. After finishing work, wash your hands and face with cold water. Contact of mineral wool on the skin can cause itching, which does not go away even after washing with water. There is no need to worry - mineral wool is not dangerous, and the itching will go away over time.
Algorithm for roof insulation, how to lay thermal insulation
Installation of a roof with insulation comes down to the following sequence of actions:
First, the installation step of the rafter legs is measured. The heat-insulating material slabs are cut in accordance with the obtained dimensions, but 1 cm is added to them - this will allow the insulation to stay in place on its own. You can simplify this stage of work when installing a new roof by calculating it so that the distance between the rafters corresponds to the width of the insulation boards. A waterproofing layer must be installed in the space between the rafters and the finishing coating. The membrane must be attached to the rafters so that it envelops them. For fixation, you can use a construction stapler, which attaches the waterproofing to the rafters and sheathing. Waterproofing material must be applied to the eaves so that the collected moisture escapes beyond the roof. The described method of fastening does not allow for proper ventilation, so only a special waterproofing membrane should be used as a material. If waterproofing is already installed under the upper part of the roof, then nails are driven into the rafters every 10 cm so that the distance between them and the membrane is at least 3-5 cm. The driven nails allow you to stretch a cord along the line of which the air gap will pass in the space between waterproofing and thermal insulation material. If the insulation itself is attached using a cord, then the nails will also need to be hammered along the outside of the rafters. When using insulation materials produced in the form of slabs, installation is reduced to inserting them into the space between the rafters (naturally, they will have to be compressed a little so that they fit into the gap). Before properly insulating the roof, more rigid materials must be carefully adjusted to fit the gaps in the rafter system. For maximum efficiency, it is worth installing two-layer insulation. When installing narrow fragments that require joining along one of the planes, you need to make sure that the joints of the first and second layers of thermal insulation do not coincide with each other. The thermal insulation layer should not extend beyond the rafters, and if this happens, then additional timber will have to be placed on the rafters. To attach the insulation, a cord stretched between nails or a lath made of slats can be used. These slats need to be nailed to the rafters at a distance of 30-40 cm from each other. In this case, the vapor barrier layer must be attached before the sheathing is installed - due to the thickness of the slats, an air gap is provided. When installing a vapor barrier, you need to make sure that the material is installed hermetically. To do this, the joints need to be covered with two layers of adhesive tape.
Particular attention should be paid to the points where the material connects to the wall and chimney. When all structural elements are installed, you can proceed to the final stage - installation of the sheathing.
Conclusion
Roof insulation is a very important part of the structure, which allows you to increase the thermal efficiency of the roof. Knowing how to properly install insulation on a roof and high-quality performance of all work will allow you to create a reliable and high-quality structure that will perform its functions throughout the entire period of operation.
Installing a vapor barrier in the roof
When you have finished with the previous steps, you need to start installing the anti-condensation film. It is laid out in the rafters and spread to the ridge of the roof. They are also seated with an overlap (the absorbent surface should be at the bottom), and then attached with a stapler (you can also use galvanized nails). Be sure to stretch the film during installation - sagging is not allowed. To increase the reliability of thermal insulation, strengthen the gluing area using a pressure strip. This step cannot be skipped if the roof slope is less than 30 degrees. Make sure that the bottom part of the film is not connected to the insulation - otherwise there will be no room for air circulation. To ensure natural ventilation in the system, it is recommended to leave a gap between the film and the insulation in the region of 40-60 mm.
If you use foil material, then place it with the shiny part inside the room. It is recommended to use foil tape for joints.
Be sure to look at the places where the film is attached to the chimneys and interior walls. Here the main role is played by the parameters of the surface with which it will need to be connected - all joints must be as tight as possible. If it is necessary to work with rough material, then the vapor barrier film is attached using acrylic or synthetic glue. Scotch tape is not suitable for connecting to such a surface; it is also not recommended to use polyurethane sealing tapes. In this case, it will not be possible to achieve a tight connection. If metal bases were used to install the roof, then the vapor barrier can be connected to them using double-sided tape and glue.
If you install vapor-permeable films in living rooms, the humidity level will increase significantly. As a result, the microclimate will be disrupted - in this case, you will have to constantly ventilate the room.
As soon as the installation of the film is completed, counter-lattice bars are installed along the rafters. Their cross-section should be 40 × 25 mm, and in increments of 100 - 150 mm they are fastened with galvanized nails.
If during the installation process a diffusion membrane is used, whose vapor permeability indicator remains at a high level, then it is laid on thermal insulation without additional gaps. Be sure to ensure that the overlap is around 20 mm. In this system, only the upper ventilation gap remains: it is located between the sheathing and the membrane (its size does not exceed 40 mm). When installing the membrane, be sure to follow the instructions from the manufacturer. The painted side is laid against the insulation. The principle of its fastening is similar to the method used when installing the film: a construction stapler or nails will do. Double-sided adhesive tape is suitable for gluing membrane joints to prevent excess moisture from penetrating there.
When installing, be sure to take into account the following rule: the width of the air gap that is installed between the waterproofing and insulation over the entire area should not be less than 2 cm.
Also, pay attention to the location of the waterproofing material: it should not sag too much: otherwise, air circulation will be impaired. It is for this reason that some craftsmen prefer to lay it completely on wooden flooring. You also need to make sure that air calmly escapes from the cavities that remain on the outside of the waterproofing layer: to do this, it will be enough to install special tiles that promote ventilation, or leave gaps when installing the ridge.
Works inside
After the roof has been installed, the laying of mineral wool between the rafters inside the attic begins. The mineral wool must be unpacked, allowed to rest for a while and straightened out, and then cut into pieces equal to the distance between the rafters with the addition of 3-4 cm.
The material should be pressed between the rafters with little effort to fill the entire space.
A vapor barrier film is placed on top of the mineral wool to the rafters, using the same technology as outside. Next, a gap is again made for ventilation, onto the sheathing of which the interior decor of the ceiling and walls of the attic is mounted.
This could be plasterboard for further finishing or lining for painting.
conclusions
In general, insulating the roof along the rafters is a rather labor-intensive process, but if done correctly, it will be possible to live in the attic even in winter. The main thing is not to forget about the obligation of steam and waterproofing.
Also interesting: professional turnkey roofing work https://ck-avtoritet.ru/krovlya/. Excellent quality and excellent prices for the entire range of work.
The need for roof insulation How to properly insulate a flat roof Insulation of a pitched roof Materials for insulation of a pitched roof Roof insulation algorithm - how to lay thermal insulation
In order for the roof to perform its functions efficiently and serve for a long time, it must be insulated. There are a lot of materials and methods for installing a heat-insulating layer, and the choice of the appropriate technology is always done individually. This article will discuss how to properly install insulation on the roof of a private house.
Roof thermal insulation technology
Heat loss through the roof of a building can account for about 20% of the total heat loss occurring through the structural elements of the building.
The use of insulation is guaranteed to reduce the level of heat loss in the cold season and can reduce overheating of the attic or attic in the summer. In addition, the implementation of thermal insulation of the pitched roof will make the attic space insulated, which will allow achieving a significant increase (up to 40%) in the usable area of a private house without significant financial costs.
The following three schemes for laying the thermal insulation layer are considered the most effective:
- Between the rafters is the easiest way. To use it, it is necessary to correctly calculate the thickness of the heat insulation layer; it should not exceed the thickness of the rafters.
- Between and under the rafters - this method is popular for regions with high rainfall. Allows you to cover the roof as quickly as possible, in order to avoid damage to the building from possible vagaries of the weather.
- Between the rafters and above them - this technique will allow you to install thermal insulation even if its thickness exceeds the thickness of the rafters. In addition, space is saved on the attic floor.
How to install insulation in the attic
The main thing is not to confuse its sides. On the outside it is covered with a moisture-proof layer. Laying is done from the cornice upwards, the canvases overlap by 10-15 cm and all joints will need to be taped with construction tape. To attach the film to the rafters, it is most convenient to use a construction stapler or you will have to work with a hammer. The main thing is that the nails are galvanized.
It is not recommended to stretch the waterproofing film over the rafters. As temperatures drop, it will begin to shrink a little and simply become damaged at the fastening points, and the canvas may also come apart with the formation of gaps.
Next, a lath is placed on top of the superdiffusion membrane. It will require wooden slats of 2.5-5 cm, depending on the planned space for ventilation and the type of roofing material. Galvanized self-tapping screws are quite suitable as fasteners. Finally, the roofing covering is installed on top of the sheathing.
If the insulation is carried out in an attic with an already laid roof and if the waterproofing was missed during its installation, then the roofing material will need to be removed and the film laid. Otherwise, the under-roof insulation will get wet and lose all its thermal insulation properties.
If membranes are laid from the inside and wrapped around rafters, they will simply begin to rot from excess moisture.
The technology considered involves the use of sheet roofing materials (slate, metal tiles, corrugated sheets). To insulate a soft roof along the rafters, you will need to nail moisture-resistant plywood over the sheathing, and then attach the finishing coating to it.
Installation - arrangement options ↑
Insulation of an unheated attic ↑
The simplest type of roof insulation device is thermal insulation of an unheated attic, since insulation of roof slopes is irrational. The most reasonable thing in this case is to insulate the attic floor. Structurally, it is performed as follows:
- by attaching a vapor barrier to the joists with an overlap from below, they create an obstacle to moving steam;
- insulation is placed between the joists;
- so that you can move on the thermal insulation, it is either covered with a continuous flooring, or “paths” are laid from boards.
Thermal insulation must be constantly dried, so ventilation holes are provided in the gables, and waterproofing is installed under the roofing material to protect against possible leaks.
Insulation of a warm pitched roof ↑
Thermal insulation of a used attic or residential attic is somewhat more complicated. The insulation design, which also includes thermal insulation of slopes, is as follows:
Vapor barrier
Necessary to minimize the penetration of vapors from residential premises into the thermal insulation. The vapor barrier film consists of several layers of polyethylene in several layers and a reinforcing grid made of polyethylene or polypropylene. Fastening is carried out either using a stapler or strips.
It is important to always glue the joints with construction butyl tape.
When installing a vapor barrier, special attention is required to the junction units. They are also glued with butyl tape
Roof insulation
The space between the rafters is filled with insulation of the calculated thickness.
The calculations take into account the thermal conductivity coefficient and operating conditions of the pitched roof. Quite often, mineral wool acts as insulation (density - 30-50 kg/cube
m) and staple fiberglass. For additional fastening of fibrous materials, stretchers made of fishing line or rope are also used. If the height of the rafters is not enough to lay insulation of the required thickness, it is increased by adding timber to the rafters.
We advise you to study - Thermal conductivity of expanded clay and its dependence on various factors
Waterproofing insulation
The main function of this layer is protective: firstly, against leaks of the roof covering, and secondly, against condensation that forms on some of its types. For waterproofing use:
- a hydrobarrier made similarly to a vapor barrier made of PE layers with a reinforcing lattice, with the difference that to remove steam, it has additional micro-perforations and cone-shaped punctures. During installation, a gap of several centimeters is maintained between the thermal insulation and the hydrobarrier.
- a superdiffusion membrane, the vapor permeability of which is very high compared to a film hydrobarrier. It is laid without any gaps directly on the heat-insulating layer.
Ventilated gap
An air gap must be provided above the waterproofing layer for ventilation, through which steam that escapes from the insulation through the waterproofing is removed. The vents are located on the roof eaves and ridge.
Substructure for roof covering
As a rule, laying the roofing requires the installation of sheathing - solid or lattice with a certain pitch.
Roof covering
Roofing material is selected according to the requirements of operating conditions.
2020 stylekrov.ru
- Safety
- Types of roofs Mansard
- Flat
- Pitched
- Glass
- Keramoplast
- Types of jobs
- Mauerlat
- Flexible
- Hydro- and vapor barrier
- Ventilation
Basic functions of thermal insulation
Properly performed insulation work ensures a good microclimate in the interior. In cold weather, heat will be retained, and in hot weather, the air will not overheat. Installation of high-quality thermal insulation is impossible without knowledge of the correct procedure for implementing a roofing pie and what materials/tools are best to use
The work process is no different from insulating conventional roofs. However, increased demands are placed on attic spaces. Because the walls of the living room are made of slopes and gables of the roof or are tightly adjacent to them. Accordingly, in the warm season the structure heats up greatly, and in cold weather it cools down quickly.
The attic roof pie consists of the following elements (the order goes from inside to outside):
- Vapor barrier layer.
- Insulation material.
- Gap for ventilation.
- Waterproofing layer.
- Roofing flooring.
Pay special attention to the thermal conductivity of the material. Using this parameter, you can easily determine the ability to transfer heat both into and out of the room.
The lower the number of this indicator, the slower the air temperature in the attic will fall.
If the room is heated, the greatest heat loss occurs through the roof. This is because the heated air is directed upward. If the roof is poorly insulated, it will be quite difficult to maintain the required temperature in the house.
Useful tips
If the attic appears to be a large and cold room, you can use various types of insulation, after which you can live in this room. Thermal insulation material can be laid both during the construction of the roof and after that. If the roof is already covered with slate or other material, then the work is done from the inside, which changes the arrangement of the layers during the installation of insulation.
When working with glass wool, it is necessary to use protective equipment to prevent glass particles from getting into your eyes or nose. The choice of modern materials is not always the most acceptable, if only because of their high cost.
For more tips on insulating a roof from the inside, watch the following video.
Insulation of a pitched roof
Thermal insulation of a pitched roof is installed on the rafter system. Before laying insulation on the roof, it is necessary to design it in advance in order to avoid installation errors.
A pitched roof consists of the following elements:
- Roofing;
- Waterproofing layer;
- Thermal insulation;
- Vapor barrier material;
- Interior finishing (optional).
Mineral wool is most often used as a thermal insulation material, which has high performance characteristics and is relatively inexpensive. The main disadvantage of mineral insulation is its ability to absorb moisture, which is why its thermal insulation properties are lost over time. In addition, the presence of moisture under the roof leads to the gradual destruction of wooden parts.
To compensate for the described disadvantage, the structure must be supplemented with ventilation, hydro- and vapor barrier. The insulation itself on the roof of the house is laid on the underside of the roof during its arrangement or repair. If we are talking about repairs, then damaged wooden elements should be replaced, and new ones should be treated with protective compounds before installation.
In addition, for effective insulation and reliability, the roof must be well ventilated, so it is necessary to install ventilation ducts between:
- A layer of waterproofing and finishing coating;
- Thermal insulation and waterproofing layer;
- Vapor barrier material and internal lining.
Preparing surfaces for insulation
Before carrying out thermal insulation measures, you need to clearly know what kind of structure you will have to work with . Based on its technical characteristics, a work plan is determined. The following factors are taken into account:
- geometry features (angle of inclination, width, length, etc.), shape and number of slopes;
- type of roof covering;
- type of rafter system;
- main building material of the building;
- availability of laid communications;
- the roof extends beyond the main structure.
Preparing roof surfaces
It is worth correctly calculating the necessary materials and the approximate time for their installation. When the process is visually presented, everything is weighed and scheduled, then you can cope with absolutely any task. Whether it’s the roof of a rural house or a huge country villa, the algorithm of actions is similar. To properly insulate a roof, you need to properly prepare it:
- carry out a thorough inspection of the rafters and sheathing - if damaged elements are found, they must be replaced;
- treat wooden parts with varnish or antifungal solution;
- check the integrity of communications laid in the under-roof space.
Communications under the insulation
Once the preliminary stage has been completed, you need to make sure that you have all the materials and tools necessary for insulation. If everything is in order, you can start working.
Installation of insulation using technology
Insulation of an attic roof using technology comes down to the following steps:
- Preparing the site for laying the insulating layer.
- Installation of thermal insulation material.
- Fastening the insulation.
Even at the time of designing the rafter system, you should take into account the step in which the rafters will be installed
Please note that the design must be reliable. Do not exceed recommended values
If the insulation was selected at the stage of calculating the rafter system, then place the rafters so that the thermal insulation slabs are well located between them from the inside. Everything should be close. In this case, you will simplify installation and the amount of waste will be significantly less.
Waterproofing is installed on top of the insulation in the area between the sheathing and rafters. The material must be overlapped. It is recommended to start from the bottom edge of the slope.
Next, you need to mount wooden slats, the thickness of which will create the necessary gap for roof ventilation. They can be secured with nails or self-tapping screws. An insulating layer is laid and fixed on the prepared structure from the inside between the rafters.
Rafters made of wood/metal are a cold bridge, because the thermal conductivity of the material is significantly lower than that of insulation.
Accordingly, you additionally need to lay a continuous layer of thermal insulation on top of the already installed mats. The same type of material, only thinner, is perfect for these purposes.
This approach will allow you to achieve improved thermal insulation performance. The only drawback of this solution is the inaccessibility of the rafters for fastening other structural parts. To make this task easier, mark in advance the places where the rafters are located.
Place a vapor-permeable film on top of the thermal insulation. It will help remove excess moisture. The entire structure is secured with lathing. The final stage is the interior finishing of the ceiling.
To summarize, we note that properly insulated attic roofs will allow you to use the attic space all year round for various purposes (including living). Apply our recommendations in practice, and you will achieve your goal many times faster and with better quality.
Installing insulation in the interior of the house
If the thermal insulation layer is placed in the lower part of the rafters, then the under-roof waterproofing is mounted in the upper part along the rafters. There is no need for solid wooden sheathing here, because in any case you will have to deal with a large gap (it is often located along the entire size of the rafters). However, when using a similar technique, the total volume of the attic is also reduced.
Do-it-yourself installation of mineral wool from the inside
The easiest way would be to attach the thermal insulation between the rafters from the inside of the roof structure. This technique will be effective only if the thickness of the insulation layer is less than or equal to the width of the rafters. Otherwise, you will have to resort to a combined method of roof insulation.
In this case, the procedure for insulating the roof using mineral wool will be as follows:
- First, you will need to measure the lower tier of the rafters using a building level. This indicator should be uniform along the entire perimeter of the structure. If deviations are found, the support will need to be leveled, ensuring that the rafters are on the same line.
- To protect the insulation from the negative effects of moisture, a waterproofing membrane is laid on top of the rafters. If you refuse to use it, the thermal insulation layer will not be reliably protected, which may shorten its service life.
- Rolled insulation needs to be cut into pieces of the required size. The material is fixed between the rafters by surprise. Based on this, the pieces of thermal insulation should be three centimeters wider than the space between the rafters. When laying the material in two layers, it is necessary to ensure that the joints of the layers do not coincide with each other.
- The next step will be the process of adjusting the vapor barrier. The membrane is cut into strips, which are installed above the insulation layer. It allows you to protect it from dampness and air. The vapor barrier layer is installed horizontally from top to bottom, after which it must be fixed using a construction stapler.
- The final stage is the finishing of the thermal insulation. For this, edged boards, plywood or plasterboards are most often used. Upon completion of the work, this layer will become the basis for finishing the attic walls.
If the slope of the roof slopes is less than 25 degrees, this may cause the following problem: the slabs used for insulation may fall out because the pushing force is not enough. To avoid this situation, it is recommended to additionally strengthen the insulation using slats or strong fishing line, which will be stretched between the rafters. If the slope has a large slope, the likelihood of encountering such a problem is minimal.
Thermal insulation inside and out
Another method of laying insulation is a combined scheme, which involves two-layer insulation. In this case, the thermal insulation is divided into two parts: one of them is laid between, and the other under the rafters.
In this case, it is recommended to use glass wool or its mineral analogue with a standard density as a material. The top layer of insulation must be as strong as possible to prevent compression. Here it is better to use basalt slabs or wood fiber options. When you start installing the top slabs, you also need to cover the rafters to prevent cold bridges from forming.
First you need to install waterproofing, which is also attached using special nails or a stapler. You can then install insulation between and under the rafters. The inner layer is installed between the transverse elements of the beams so that the rafters are completely hidden. In this case, the dimensions of the thickness of the thermal insulation and timber must be equal.
Vapor barrier material is placed between the insulation. However, in this case there are small additions: to prevent condensation from appearing, the internal thermal insulation layer must exceed 20% of the main thermal resistance. Another option that is practiced by craftsmen is to install a vapor barrier on top of the internal insulation. However, there are some risks: the film may be damaged during interior decoration, installation of lighting fixtures, or installation of electrical wiring.
Selection of thickness
The thermal conductivity of basalt mineral wool and glass wool, polystyrene foam and polyurethane foam differs slightly from each other.
Their thickness is calculated using a special technique, which uses correction coefficients for thermal conductivity readings taken from SNiP. The location of the facility under construction plays a major role in the calculation.
Winter temperature conditions differ significantly in different regions of Russia. How the thickness of insulation is calculated is a topic for a separate article.
Professional roofers use tables, the data of which is taken from the regulatory documentation in force today in the Russian Federation. Below are examples of the thickness of mineral wool for different regional and regional centers of Russia.
| Region | Thickness of basalt insulation for roof, mm |
| Moscow, St. Petersburg, Volgograd, Vologda, Krasnodar, Kaliningrad | 200 |
| Irkutsk, Izhevsk, Novosibirsk, Omsk | 250 |
| Anadyr, Vorkuta, Chita | 300 |
| Yakutsk | 350 |
What to insulate – the roof or the attic?
The answer to this question is simple:
Thermal insulation of the roof is carried out when arranging a residential attic floor.
Figure 2. Thermal insulation of the roof between the rafters
Insulation of the attic is carried out in cases where the attic will not be used - i.e. be used only for storing various things.
Photo 3. Thermal insulation of the attic floor
There is another option: the house is being built gradually - full floors are ready, you need to move in. There is no time or money to furnish the attic yet, so the work is postponed indefinitely (for example, several years). It makes no sense to heat a non-residential attic floor; it is more expedient to insulate the ceiling - you need less material and you don’t have to pay for heat. However, it is better to buy such insulation so that it can later be used for the roof. This will allow you to significantly save money, since you will need to purchase a small amount of thermal insulation material.
On metal purlins
Roofing on a metal base requires insulation with polystyrene foam boards. This requirement is due to the possibility of condensation forming on metal at low temperatures and the penetration of moisture into the volume of fiber insulation. Waterproofing the rafter system will lead to additional costs and may be damaged during operation.
Before laying the insulation, the metal is protected from corrosion using varnishes, paints, and primers. Expanded polystyrene has zero vapor permeability and low water absorption. Protection from air saturated with moisture is necessary for metal rafters. For this purpose, vapor and waterproofing are installed. The rest of the installation is carried out using the technology described above.
