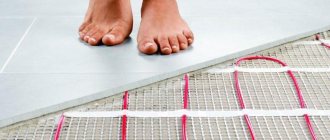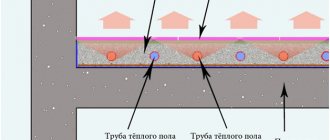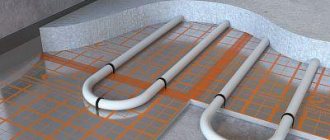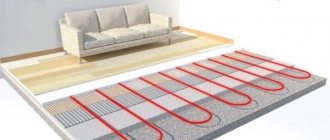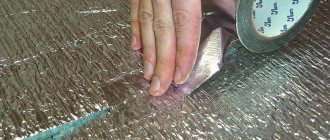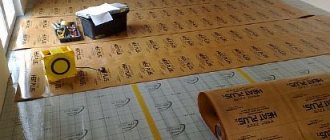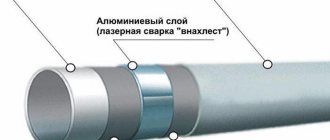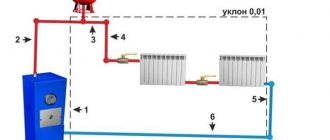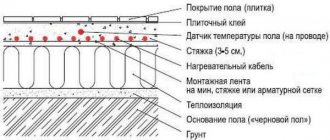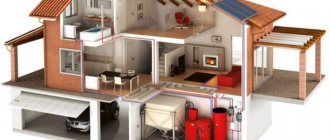Tile is a popular floor covering, it is practical and beautiful. Most often installed in the bathroom or kitchen.
However, tile is a cold material, this becomes especially noticeable in winter. Therefore, if you want to use this coating, the best option for installing under the tiles would be a water-heated floor - we suggest you learn how to install it yourself.
Types of heated floors
At its core, underfloor heating systems can be divided into two types: electric and water.
Electric floor. The most common system is produced in the form of special heating mats, which consist of heating sections through which a heating cable passes. The latter, through a thermostat, is connected to the power supply. The heating cable can be single- or double-core. In the first case, both ends of the cable need to be connected to the thermostat, in the second, it is enough to connect one end. Heating mats are embedded in a layer of tile adhesive or laid on a concrete floor screed;
The water floor consists of flexible pipes connected to central heating or a gas boiler. These pipes are installed directly into the floor, both under the tiles and into the cement screed.
Heated floors allow you to relieve the heating system by up to 30%, and in the case of water floors, completely replace it. Currently, in addition to the two above-mentioned floor heating systems, film systems have begun to appear on the market, but they are intended rather for temporary use. There are also rod and cable heated floors.
Functionality check
A test run of the warm floor covering system is carried out after installing the heating elements. If you do this at the last stages of the work, when the structure has already been filled with screed, it will be difficult to detect errors in the installation of communications, which means that the leak will remain invisible. To avoid flooding of the room, it is recommended to perform a test run. To do this, the warm floor covering system is turned on and the condition of the pipes is monitored for several hours, gradually increasing the heating temperature and pressure.
How to lay ceramic tiles on a heated floor
To cover such special equipment, the tile laying scheme is not very different from the usual work with this type of flooring. Here are step-by-step instructions for this process:
- check the reliability of fastening of the heating structure elements and the absence of cavities. So, for a wired heated floor, you should cut the tape that attaches it to the polymer mesh, otherwise this will lead to the appearance of air pockets, which will negatively affect the quality of work. You can secure the structure with tile adhesive by spreading it on top;
Pouring screed onto a warm base
Fill the screed with a sand-cement mixture or use tile adhesive on a heated floor - you will have to decide on your own, but if the layer is small and the area of the room allows it, you can use the second option. A screed filled with tile adhesive will be more durable and less susceptible to damage. Care should be taken to distribute the material. Structural elements must be reliably filled to avoid air pockets and subsequent cracking of the canvas. A self-leveling floor will also serve well as a screed. Particular attention should be paid to the evenness of the coating level, because its discrepancy in different corners of the room, differences in the future will lead to poor-quality placement of the tiles. The level and rule will help you in your work. In no case should you forget about the general measured level. The screed, depending on the material, dries from three to five days, although complete drying can occur in 21-25 days. But the tiles can be laid already on the fifth day; laying out tiles also begins with measuring the area. In addition, it is important to decide on the pattern. The laying usually starts from a flat surface, an adjacent room, a wall, etc. A layer of fixing tile adhesive, approximately 50 millimeters, is applied with a notched trowel, after which the tile is fixed to the screed, pressed or tapped with a hammer, and leveled. After this, crosses are placed at the corners of the elements, and the next tile and so on are fitted, butt-to-edge. When they reach the corner, they leave a gap. The final part, consisting of trimmed parts, is placed last. Each level is measured; if there is a discrepancy, the element is removed and re-installed, removing the excess or adding the missing layer of tile adhesive. However, with a fairly even initial screed, this happens extremely rarely. It should also be remembered that walking on freshly laid surfaces is prohibited. This will lead to deformation of the coating and possibly a complete redo of the work done;
Grouting floor tiles
The drying time for the tiles is 3 – 5 days. Only after this time can you begin to grout it. Grouting is needed not only for aesthetic reasons, but also to protect against chips, mold in the seams and stubborn stains. At this stage, the crosses are removed. The contacting surface of the wall and decorative elements, if any, are sealed with paint glue; if this is not done, after the grout has dried, it will be very problematic to clean it of them. You should not wait for the grout to dry completely before cleaning non-groutable tile elements. After just two hours, it should be washed, carefully going around the seams, because... Once the grout has completely set, it will be much more difficult to clean it.
But the question of when you can turn on the heated floor after laying the tiles requires detailed consideration. The total drying time for tile adhesive and screed is 21-25 days; only after these materials have completely dried can the equipment be started. Premature switching on will lead to the formation of air bubbles in the coating, which will lead to fragility or overheating and, as a result, burnout of the cable structure. Therefore, no matter how much you would like to test the result of your own work in action, you will have to wait, this is provided for by the technology of the work.
Options for laying water floors
The three most common flooring options are:
- with screed;
- flooring (without screed, and the tiles are laid using special plates);
- with wooden logs (pipes are placed on top of wooden logs).
Below we will look at all three options.
Water-based screed floor
Water heated floor based on screed
For installation using a screed you will need the following materials:
- metal-plastic or polymer pipe;
- fasteners;
- pump to create forced water circulation;
- valves;
- fitting;
- collectors.
The assembled system is filled with cement mortar. The screed should not have defects or voids, as this can lead to deformation of the pipes. The tile is placed on top of the screed. The tile must be perfectly flat, then the heat transfer will be higher.
Layered method
Laying method on polystyrene boards
Polystyrene plates are used here, which have aluminum plates with grooves for installing the pipeline. The advantage of the laying method is its simplicity and low time investment.
The flat option is used in the following situations:
- with a low ceiling, when the screed conceals the height of the room;
- if creating a screed is difficult for technical reasons;
- if there are doubts about the strength of the floors.
Parquet or laminate is usually laid on polystyrene boards. For tiles, you need a moisture-resistant material, for example, gypsum fiber sheets.
Water floor on a wooden base
Water floor on a wooden base
Most often this method is used in wooden houses. In the process of creating the floor, mineral wool or a polystyrene base is placed between the joists. Laying is carried out in one of two options: rack or modular. With the slatted method, plates and pipes are placed between slats made of chipboard. With the modular method, chipboard modules are used, which have special channels for pipes. Aluminum plates with grooves are used for fastening.
After installing the system, it is necessary to lay gypsum fiber sheets on top. Then you can lay the tiles.
Which pipes to choose?
The most common are at least four types of pipes. Each type has its own level of heat transfer. It is worth distributing them in descending order:
- copper. It is known that copper has a very high thermal conductivity, which means this method is the most effective. However, their price is also appropriate, which is their main disadvantage, because... not everyone can afford them;
- metal-plastic. The most common type of pipe used in laying underfloor heating systems. Their heat transfer is significantly less than that of copper ones, but it also does not disappoint. In addition, their price is quite affordable, so anyone can buy them in plenty. A pipe made of such material is itself very flexible, so it will be possible to lay the circuit without breaks, which greatly simplifies the work and saves money;
- polypropylene. The material is convenient for supplying underfloor heating, for example, from a manifold or boiler. The connection is made by welding;
- cross-linked polyethylene. Modern styling option. It has high strength and good heat dissipation. It stands out because with its help the heating main can be laid throughout the entire space.
Each floor requires an individual approach, depending on the design of the space and the thermal system of the room as a whole. Therefore, the type of pipes should be chosen after carefully studying all the nuances, and this requires some calculations.
Preparatory work
Installation of heated floors and floor coverings can be done independently, without involving third parties. To begin with, the existing finish must be completely dismantled down to the load-bearing floor. In order to correctly place all the elements you will need:
- make a leveling screed that is located directly on the concrete base. This will eliminate the possible occurrence of air jams in the future;
- The concrete surface needs a high-quality waterproofing layer. This will minimize possible damage due to depressurization when using tiles on a warm water floor;
- the base also needs to be thermally insulated. This will reduce possible heat losses.
A heated water floor in a bathroom is unable to function normally with insignificant surface differences of 1 cm. It will be necessary to apply an additional screed (2.5 cm) that could even out the existing differences and prevent the formation of air pockets that can affect the circulation of hot water. To lay a water floor, you will need a solution based on sandstone and cement, from which the screed is made. A 3:1 ratio is used.
Screed diagram
Advantages and disadvantages of water floors
For residents of the house, it is optimal if the room is heated evenly and the heating source is located below. When heating a room using radiators, air is converted from the floor surface to the air, with warm air moving up and cold air going down. Water floors allow you to obtain a slightly higher temperature in the foot area and a slightly lower temperature in the head area, which is more comfortable for residents.
Scheme of heating a room with radiators and heated floors
The main advantages of a water floor:
- heating is carried out by radiation, and not by conversion;
- since there is no air conversion, there is no circulation of dust flows;
- there is no need for radiators, which are not always aesthetically pleasing;
- if radiators are still available, they are compatible with a water floor;
- there are no conditions for the appearance of damp corners in the room, as well as the development of fungus;
- optimal humidity in the room is maintained;
- water floors are easier to keep clean than radiator radiators;
- there is no danger of burns;
- the ability of the system to self-regulate (when cold air enters from the outside, the water floor increases heat transfer, and vice versa, if the temperature in the room increases under the influence of, say, sunlight, a decrease in heat transfer occurs);
- in comparison with heating by radiators, water floors are 25-30% more economical;
- The service life of a water floor is limited only by the life of the pipes used in the system.
In addition to the advantages, water floors also have disadvantages:
- water floors are rarely approved for use in apartment buildings due to insufficient strength of the floors, as well as due to dependence on the central heating system (increased load and the need for more powerful pumps);
- water floors significantly reduce the height of the room, since installing the system requires raising the floor level (at least 10 centimeters).
Choice of ceramics
In order to choose a high-quality tile material that will be used as the main floor covering, it is necessary that it meets some basic requirements.
Requirements:
- high level of safety, the presence of which is required by water heated floors;
- strength indicator;
- resistance to possible temperature changes that occur when heating rooms of any size;
- the necessary indicator of thermal conductivity and density of the material used.
In addition to using tiles on water-heated floors, it is possible to install other facing materials:
- brooms, but not glazed;
- granite;
- glazed clinker;
- marble;
- porcelain stoneware
A warm water floor and the materials used for its installation must have a high level of porosity. This is why the use of terracotta is not recommended. Such a device involves the use of various grouting compounds and adhesives that were specially designed for working with warm water floors. They are as flexible as possible even after going through the curing stage. Able to compensate for the temperature difference that occurs between the tile and the base.
Laminate
Popular types of flooring include laminate. The material has excellent thermal conductivity, is resistant to various chemical influences, but is afraid of moisture. Also, when choosing this material, it is worth buying a laminate that is suitable specifically for laying on heated floors - it is marked with special symbols and must be at least 32 strength classes. Slats without markings cannot be laid on heated floors. The thickness of the laminate for laying on the floor should be no more than 8-10 mm.
Warm floor under laminate
It is also important to place a special underlay under the laminate if it is laid on a water floor. But in any case, heating the material above +30 degrees is not recommended. Most often, the laminate is laid on an IR film floor.
Attention! Cheap laminate cannot be used on heated floors, and the slats cannot be heated too much. This is due to the fact that the material is capable of releasing formaldehyde, a dangerous carcinogen, into the environment at high temperatures. Thus, indoor air becomes unsafe for health. Symptoms of formaldehyde poisoning are headaches, nausea, cough, etc. Laminate with the lowest formaldehyde content is marked with the designations E1 and E0.
Prices for Tarkett laminate
Tarquette laminate
Stages of laying tiles on the floor
Lay the tiles on the floor “dry”. This will make it possible to mark the trim
It is important to consider the size of the seams. Clean off any dust and prime the back of the tiles and the floor. Dilute a small amount of tile adhesive according to the instructions on the package. Using a notched trowel, apply an even layer of mortar over a small area of the floor equal to 1-2 tiles, as it dries quickly and becomes unusable. You can also apply glue to the tile itself. Lay 1 row of tiles, inserting plastic crosses between them in order to make uniform seams between them
Check the laid row with a level. If the tiles protrude, they should be pushed back a little using gentle back-and-forth movements. You can use a mallet to knock it down a little. If it is located below the level, then it should be carefully torn off the floor and a little more adhesive solution should be applied to it. If the seams separate, you need to install wedges at the walls. For reliability, you can secure a row of tiles with masking tape. Lay subsequent rows of tiles in the same way, remembering to check the level for differences between them. Excess glue can be removed using crosses and the tiles can be wiped with a damp sponge. The last row needs to be measured and the elements trimmed, and then laid in the same way as the previous rows. After the glue has dried, you can begin grouting the joints. To do this, spread the fugu according to the instructions and apply it to the seams using a rubber spatula. Without waiting for the fugue to dry, remove it from the surface of the tile with a damp sponge.
If you follow all the instructions and recommendations, laying tiles on a warm floor with your own hands will not be difficult. You don't have to resort to the help of specialists.
Thermal conductivity of floor coverings
There are a large number of different types of flooring, ranging from ceramic tiles to wood. All of them have their own specific properties, among which one of the main ones is thermal conductivity. Before we get acquainted with the thermal conductivity indicators of floor coverings, let’s figure out what kind of concept this is – thermal conductivity. In simple words, it is the ability of bodies or materials to transfer heat . The higher it is, the faster the material heats up, but also cools down faster.
Table. Thermal conductivity coefficients.
| Name of coating | Coefficient value, W/m*k |
| Tile | 1,05 |
| Linoleum | 0,2 |
| Parquet board | 0,15 |
| Carpet, carpeting | 0,12 |
| Laminate | 0,1 |
| Cork | 0,034 |
The lower the thermal conductivity, the longer the coating retains heat. Based on the table, we can conclude that the material that retains heat the longest is cork. Tiles retain thermal energy the worst, but they heat up quickly.
Cork floor
In order for floor heating to be as effective as possible, the finishing material must conduct heat quickly and well. Ceramic tiles are the leader here, although they require fairly powerful heating.
Advice! Solving the problem with heating power is simple - just buy more powerful heaters; The pipe is also laid at more frequent intervals. Heaters with a power rating of at least 200 W/m2 are purchased for tiles.
Floor covering for heated floors
Installation of a water floor
To install the system yourself, you will need the following materials and tools:
- pipes;
- valves;
- fitting;
- clips;
- pump;
- reinforced mesh;
- collector;
- damper tape;
- waterproofing materials;
- thermal insulation materials;
- construction tape;
- fasteners;
- set of self-tapping screws;
- perforator;
- roulette;
- building level;
- screwdriver;
- open-end wrenches.
Sequence of work
First of all, it is necessary to clean the surface from dirt, all kinds of bulges and small cracks. The quality of surface leveling should be checked with a building level, since an uneven surface may upset the balance of heat transfer.
The next step is to install the manifold, where the main components of the system will be located. When installing the cabinet, you need to choose the correct height from the floor surface in order to avoid problems with pipe kinks.
Manifold for water heated floor
After installing the distribution cabinet, you need to start laying waterproofing. The cheapest material is polyethylene, which is overlapped. The seams are joined with tape.
Next, thermal insulation is laid. The following can be used as heat-insulating materials:
- foamed foil polyethylene;
- extruded polystyrene foam;
- polystyrene foam (thickness in the range of 50-100 millimeters).
After laying the heat-insulating material, you need to lay out the damper tape. It is designed to compensate for the expansion of the screed due to heating of the surface.
Laying damper tape
Next, a reinforcing mesh is placed. It is needed to strengthen the screed. If you use special plastic ties, the pipes can be attached to the reinforcing mesh, which will save on the purchase of clips.
Reinforcing mesh for heated floors
Pipe laying
When laying pipes, you can use one of three main methods: double spiral, ordinary spiral or “snake”. It is better to use a spiral in interior spaces, and where there are windows it is better to use a “snake”. Laying pipes starts from a colder wall - this will allow the heated air to be distributed more evenly.
Heated floor pipe laying diagram
For rooms with a balcony, loggia, veranda or attic, an additional circuit will be needed, otherwise there will be serious losses of thermal energy.
During installation, the pipe must be connected to the distribution cabinet. The pipe is also connected to the return manifold. Corrugated gaskets should be worn at pipe joints.
System testing
After creating a warm floor, you need to carry out a hydraulic test (pressure testing). This is necessary to identify defects in the system. To do this, the system is filled with water under pressure 1.5 times higher than normal. Testing can also be done using an air compressor. The test period is one day. If no leaks or other pipe defects are found, you can begin creating the screed.
Finish screed
The thickness of the screed under the tiles can vary between 3-6 centimeters. Laying tiles can be done only a month after creating the screed. To speed up the drying of the screed, you can turn on the heating system, but the temperature should not be higher than 30 degrees.
The screed can be made using one of two materials:
- sand-cement mortar (an economical option, but it will take 25 days for such a screed to dry);
- self-leveling mixture (dries in 10 days).
Until the screed dries completely, it should be under increased pressure. After the solution has hardened, you can begin laying the tiles yourself.
Laying ceramic tiles
Laying ceramic tiles on heated floors
The process of laying tiles with your own hands on a water floor is the same as when working with other surfaces. We can only note that it is more convenient to use smooth tiles. The adhesive layer is applied using a special notched trowel. After laying the tile on the surface, it must be carefully pressed and held for a while. The seams must be very even, so it is better to use special crosses. Grouting of joints is carried out only after the glue has completely dried, which can take up to 2 days.
When laying tiles, the water floor should not be turned on. Its operation is possible only after grouting the joints.
If you follow the instructions, then creating a heated floor on your own is quite possible. Although this work is very labor-intensive, the result obtained will justify the effort. A properly installed water heated floor will serve the inhabitants of the house for many years.
Design and calculation rules
Like any construction work, installation of a water heated floor should begin with a project. A regular notebook sheet with a checkered pattern is suitable for this. It is recommended to maintain as accurately as possible the scale of each room in which such a system will be installed.
First, you should draw the outline of the room, marking the doorway, windows, external wall and other similar elements. If the room is large and decompression joints are planned, they should also be reflected on the plan.
Image galleryPhoto from Before designing a heated floor layout, you need to decide on the type of pipes, because they have slightly different bending radii. When using copper pipes, it is necessary to calculate in advance the maximum possible bending radius, so as not to create areas that increase pressure and reduce the speed of movement of the coolant. The metal-plastic pipeline of the future heated water floor does not need such calculations. The main thing is that there are no turns of more than 90º in the layout. The same is done in the construction of a heating floor coil from pipes made of cross-linked polyethylene. Taking into account the bending of pipes for design. The need for calculations for copper. Metal-plastic pipes in the device. Warm floor made of cross-linked polyethylene.
The underfloor heating pipe should not coincide with such a line. If there is an intersection, the section of pipe on this section should be hidden under a piece of protective corrugated pipe. It is placed on top of the heated floor pipe.
This diagram shows in detail all the layers and elements of a water heated floor: damper tape, insulation, pipes, screed, flooring.
After that, the plan indicates the installation location of stationary pieces of furniture that fit tightly to the floor. It makes no sense to install a heating circuit in these places. This may even create unnecessary stress on the heating circuit.
The plan should be saved and used every time the room is renovated or furniture is rearranged. Now you should choose a convenient place to place the manifold cabinet.
After this, you need to decide on the pipe layout and draw it on the plan, taking into account some requirements:
- The length of one circuit, i.e. the pipe connected to the collector should not be more than 100-120 linear meters.
- The length of individual circuits connected to a common collector should be approximately the same, the difference should not exceed 15 m.
- The distance between the circuit pipes should be 150 mm, but for areas with harsh winter climates, the pitch can be slightly reduced to increase the heating intensity.
- You should not lay the pipe directly along the wall; you need to make an indent of approximately 150-300 mm.
- The circuit must consist of a solid pipe; ties, twisting, soldering and any other connections are unacceptable.
Calculating the number of pipes and drawing up the project can be entrusted to a professional engineer who will take into account not only the features of the system, but also the characteristics of the heating equipment. An easier way is to use a special program or online calculator designed specifically for such purposes.
These programs use a certain reference version of a water-heated floor as a sample, and correct it using correction factors depending on specific parameters. You will need to enter information about the diameter and material of the pipes, the pitch of their installation, features of the floor covering, screed, etc.
This diagram shows three options for laying out water heated floor pipes. If the hot flow and “return” are laid in parallel (the first and third options), the floor will warm up evenly
The layout of underfloor heating pipes is carried out according to two main schemes: “snake” or “snail”. “Snail” is preferred. In this case, the pipes through which hot water enters the system are laid parallel to the pipes through which the cooled coolant moves. As a result, part of the heat from hot areas is transferred to the cooled part of the circuit, which ensures more uniform heating of the room.
“Snake” is a sequential pipe laying scheme; it is more suitable for rooms with a small area. Sometimes both layout schemes are used: in large areas - a “snail”, and in small areas, for example, in a short corridor, in a bathroom, a “snake” is used. It also makes sense to clarify the characteristics of the boiler from which the coolant will be supplied.
Image gallery Photo from Often, in the design and then installation of a heated water floor, traditional layout schemes are used in combination. The optimal step between the rows of water heated floor pipes is considered to be an interval from 22.5 to 30.0 cm. It is determined in accordance with the required heat flux density per 1 m²Based on data obtained from testing water circuits, it is recognized that the coolant pressure per 100 running meters drops by 0.2 atm. This is therefore considered the maximum length. One hydronic floor circuit can heat an area of up to 20 m². In the case of arranging a large room, several circuits are arranged with a separate connection of the heating pipeline rings to the collector. In rooms with cabinet furniture without legs, the layout is planned so that the pipeline loops are at least 10 cm away from cabinets or shelving. The water floor pipeline should be 15 cm away from the load-bearing walls and partitions. - 30 cm When reducing the pitch between pipes, especially their supply sections, they need to be thermally insulated to prevent overheating and useless heat loss in these areas. In the case of a pipeline rotation of 180º, the pipeline loops are laid in the shape of a pear to avoid flattening and changes in pressure. A set of schemes in the layout of heating pipes floorOptimal spacing between elementsMaximum length of the floor system contourLimit heating areaRules for layout in rooms with furnitureDistance of the heating system from the wallsThermal insulation of pipes when the pitch is reducedArrangement of pear-shaped loops
The heated floor should not be heated more than 30-40 degrees; this is approximately what the temperature of the heating medium should be. Some boiler models are designed for higher temperatures. The equipment may need to be adjusted or completely replaced.
Image galleryPhoto from Water underfloor heating systems can be installed on a wooden base, because The coolant temperature usually does not exceed 55º Due to the insufficient load-bearing capacity of the wooden subfloor, the screed is not poured. Its function is performed by logs and non-flammable insulation. To enhance the thermal effect, water circuits are laid on a foil insulating substrate or on metal guides. The rules for designing heated floors in a house with a wooden bottom floor are no different from the above standards. Water-heated floors on a wooden base. Specifics of construction on wooden floors. Devices for enhancing heat transfer. Design of heated floors. in a wooden house
The rules for calculating pipes, choosing materials and determining the laying step will be introduced in an article entirely devoted to the design of water underfloor heating systems.
Laying tiles
There is almost no difference on what floor the tiles are laid. The only difference is that for a warm water floor you need to choose smooth tiles, without a relief pattern.
The tile laying technology is as follows:
- Glue intended for heated floors is applied to the surface.
- Using a notched trowel, apply the adhesive to the tiles. Then it is applied to the floor and pressed in the middle.
- To form even seams, plastic crosses are inserted into them.
- After laying 2-3 rows, you need to check the surface for level. The crosses must be removed before the glue hardens. The entire surface is laid in this way.
- When the glue hardens, it will take 1-2 days, the seams are rubbed.
Tiles can only be laid when the floor heating is turned off. Only after all work with the tiles has been completed is it possible to use the system.
Installing a water heated floor yourself is not entirely easy, but if you have the desire, you can cope with this task
Especially if you take into account the fact that for the work of the master you will need to pay approximately the same amount as for all the material
Selection of tiles and adhesive
When choosing tiles, in addition to your taste preferences and interior features, you need to consider the following points:
- If the product is too thick, it will affect the thermal resistance;
- Tiles made of marble or porcelain stoneware have reduced thermal conductivity, so if you choose these types, you should increase the diameter of the pipes to increase heat transfer.
The simplest is considered to be PVC tiles equipped with an adhesive layer on the bottom.
For water floor structures, it is recommended to take a product that has a rough surface. Especially, you need to pay attention to the degree of abrasion of the material. It would be better if this figure were higher.
Important! When purchasing, be sure to pay attention to the pariah number. All tiles must be from the same batch. One product, but from different batches the color may vary slightly.
In addition to the tiles, you need to choose the right adhesive. Since expansion joints should be made when laying tiles on a warm surface, it is recommended to use two adhesives. One part of the tile should be lubricated with ordinary tile adhesive, and the second with elastic sealant.
Note! Adhesive for water-heated floors must be moisture-resistant and non-toxic.
Floor construction
The design of a heated water floor under tiles includes several layers:
- Waterproofing substrate. The material depends on the type of installation: if installation is carried out on the ground under a screed, roofing felt or polyethylene is sufficient. If without a screed, it is advisable to purchase a waterproofing membrane;
- Insulation. Dense polystyrene foam or mats made from it. A less successful choice is basalt wool. This is a hygroscopic material. In case of leaks, it will get wet and lose its heat-insulating properties;
- Reflective foil layer. Instead, you can use metal plates with channels for laying pipes;
- Pipes;
- A solid base is required for the tiles. If the floor is installed without a screed, the base can be a sheet of moisture-resistant plywood, OSB, or plasterboard. It should be borne in mind that both wood and gypsum board are good heat insulators.
The thickness of a warm water floor under tiles depends on the installation method and consists of several numbers: the thickness of the insulation, the pipes themselves, the screed or plywood of the subfloor.
The screed takes up at least three centimeters. The thickness of the insulation depends on the installation location (on the ground, on the ceiling). The height of the PPS mats is about 8 centimeters. There are already channels for pipes in the mats; the thickness of the pipe in this case can be ignored.
Water heated floor under tiles
Liquid heating elements in this case consist of heating tubes forming a collector; water is used as a coolant. A properly installed and designed water-heated floor distributes heat in a room no less evenly and efficiently than electrical systems. All main communications are hidden under a concrete screed and do not interfere with the placement of furniture.
Water heated floor installation
The option under consideration is more suitable for private homes with autonomous heating; in a simple city apartment, it is problematic to equip a water-heated floor in the bathroom or other rooms. When installed correctly, it can replace standard radiator heating. Main elements of liquid heating systems:
- PVC or metal-plastic pipes;
- thermal insulation;
- self-adhesive damper tape;
- fittings for pipes;
- taps;
- mounting brackets;
- collector cabinet;
- boiler;
- pump.
Characteristics of water heated floor
When calculating liquid systems, slightly different quantities are used than in heating electrical appliances. When solving the problem of how to choose a warm floor for tiles, you need to make an estimate, determining the exact amount of consumables. We obtain the approximate length of the pipe using the formula: L = P/U x 1.1 + K x 2. For correct calculations you will need the following values:
- P – area of rooms;
- U – laying step;
- K – distance from the entrance point to the manifold cabinet.
Main characteristics of liquid floor:
- Water floor temperature – up to 29°C (in bathrooms 33°C).
- The maximum length of pipes in one circuit is 120 m.
- Pipe diameter is 16-25 mm.
- Water consumption – up to 30 l/hour.
- The optimal temperature in the boiler is 40-55°C.
Pros and cons of water heated floors under tiles
The advantages of liquid heating devices installed in screeds make up an impressive list. Water heated floors under tiles have the following advantages:
- The radiation method is used to heat the space.
- No need for wall radiators.
- Optimal humidity in the rooms.
- Easy to use.
- There is no risk of burns.
- Save up to 30%.
- Durability.
- Safety.
Disadvantages of water floors:
- Difficult to implement in an apartment building.
- The thickness of the heated floor under the tiles, taking into account insulation, pipes and other elements, is up to 14-15 cm, which causes some loss of room height.
Do-it-yourself water heated floor under tiles
Work on installing liquid heating with bottom heating is carried out quickly, this is a simple task for a qualified mechanic. The main stages of installing a heated floor under tiles:
- Level and clear the base of debris.
- We install the distribution cabinet.
- We lay thermal insulation (foam plastic, expanded polystyrene).
- Lay out the damper tape.
- We attach the reinforcing mesh.
- We assemble the pipeline on the floor.
- Type of pipe laying - snake or snail.
- We fill and test the heated floor under the tiles with a pressure of 1.5 times higher than the nominal pressure.
- Fill in the finishing screed 3-6 cm.
- After drying, lay the tiles.
https://youtube.com/watch?v=3d08pGYjrRA%250D
How to carry out thermal calculations?
The optimal coolant temperature that should be in the premises is considered to range from 45 to 50 degrees. If the coating is tiled, then it is enough to have 45 degrees for a comfortable feeling.
We recommend: Characteristics of Nexans underfloor heating
However, if you have laminate as a floor covering, the temperature should vary from 50 to 55 degrees, because... A fairly large amount of heat is absorbed by wood.
The basis of the calculation is the owner’s desire, i.e. it all depends on what heating intensity the home owner chooses. However, the system is quite flexible, because if desires do not coincide with reality, it can be easily adjusted.
For those who could not decide, there is a deduced norm: on the surface the temperature should be 29 - 35 degrees.
The method of laying pipes also plays a big role. In turn, it depends on which areas of the territory the owner wants to warm up and on the temperature in certain places. To distribute heat evenly, a styling called “Snail” is used.
The principle of its operation is to alternate the return with the primary. This allows you not to feel temperature changes.
Features of laying infrared heated floors
When installing an infrared floor under the tiles, it is recommended to use additional material - plasterboard or glass-magnesite sheets.
Figure 2. Ease and short installation time are the main advantage of heating mats.
Laying an infrared floor under tiles consists of the following steps (see Fig. 3):
- cleaning the base and laying heat-insulating material with metallized lavsan (for example, Infraflex or Poliform);
- laying thermal film, which should be cut into the longest possible strips in order to minimize the number of connection points;
- insulation of all copper strip outputs;
- fixing the film panels with masking adhesive tape without overlaps;
- connecting the thermostat in a convenient place;
- supply and connection of connecting wires to the thermostat;
- connecting a temperature sensor located under the tile;
- insulation of all connections using a thermosilicone gun;
- connecting the thermostat to the electrical network;
- checking the performance of the heated floor;
- laying polyethylene film;
- laying plasterboard or glass-magnesite sheets;
- laying floor tiles.
Do not use foil as a heat insulator and do not lay a metal mesh when laying tiles. For floor heating to be effective, you need to place infrared film on at least 80% of its surface.
You can lay tiles on a warm floor without screed
Of course you can, and sometimes you need to. Moreover, the instructions for heated floors say exactly this, that the mats of their design allow you to do without a screed. We installed heated floors ourselves twice in both apartments in the bathroom. Or rather, in both options we have a combined toilet and bathroom. My husband used the following technology for the first time.
A thermal insulation layer is laid on the floor. Holes are cut in it, where there are no heating mats, so that the glue adheres to the floor surface. It makes sense to stick it on the surface so that it lies flat. Then a heating mat is spread on top. It won't lie flat. There are special devices for fixing it. But we didn't buy them. There they cost some exorbitant price. We got out of the situation using the worker-peasant method. I took a needle and thread and stupidly sewed the heater with stitches to the base, in increments of about 10 cm. It is made of a material somewhat similar to foam rubber, and it turned out to be effective. The first time the screed was not done. The husband applied glue to the floor, and the one he applied to the tiles was spread over it in a thin layer. Afterwards, I used a wet sponge to remove the remaining residue from the ends of the tiles. But at the first calculations, it turned out that the tile, which will lie where there is no heater, lies lower by these same 5 mm. It was necessary to do something quickly, and my husband came up with the following. I ran to the nearest hardware store and bought a dozen plastic nets that they put in the kitchen sink. They cost pennies, but they allow you to compensate for the height. They were placed where there is no heater. It turned out cheap and cheerful.
In the second apartment they did not go this route, but made something like a screed. Namely, they used a self-leveling floor. 4 bags allowed us to fill the floor with a layer of about 1 cm. Thus, the heater was closed and the level was perfect. Laying tiles on such a smooth surface is a pleasure.
the author of the question chose this answer as the best
add to favorites link thank
If the heated floor is made of water pipes, then a screed is necessary, even if the pipes are laid in special heat-insulating mats, which also have damping properties. And if the heated floor is made of mats with electric heaters, then the screed will even be unnecessary - the thermal conductivity from the heaters to the tile surface decreases, and as a result, energy costs increase. But most importantly, in both the first and second cases, to lay tiles on top of a warm floor, it is necessary to use a special tile adhesive that has damping properties, otherwise the tile will “swell” over time. For example, I used UNIS glue in red bags.
add to favorites link thank
If the heated floor is based on pipes, then a screed is required. Make a screed of at least 3 cm to cover the pipes. If the heated floor is cable-based, then you can do this:
Treat a solid, level concrete base with cement-based waterproofing. Lay a warm floor, cover it with tile adhesive on top, and simply fill in gaps with glue.
Use a spatula carefully so as not to damage the heated floor. The glue must be for heated floors
In this option, heating will be worse.
add to favorites link thank
What you should know about warm field
Water and electric, varied in modes of action and energy consumption, heated floors require special handling during installation, laying finishing materials on it, such as tiles or laminate, as well as its subsequent operation
Failure to comply with safety precautions and installation technology will entail not only destruction of the surface, be it a loose tile or a cracked self-leveling coating, such as expensive 3D, but also the absolute inoperability of the heating elements
However, having familiarized yourself with all the rules for installing equipment and its subsequent finishing, you can do without outside help and do everything yourself.
The most common areas for installing heated floors are the bathroom and kitchen. Tile is most often used for finishing here; it does not absorb moisture and is easy to clean; in addition, laminate and parquet are less susceptible to mechanical damage. Also popular areas for installation are swimming pools, garages and private parking lots. Using a water floor for the latter eliminates ice and snow drifts in winter, which means it significantly saves the time and effort of the owner of the premises.
