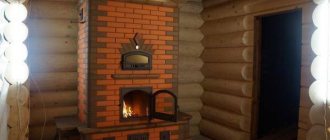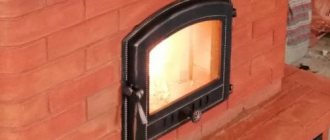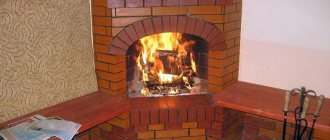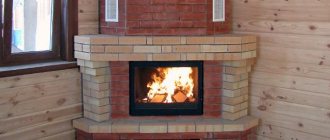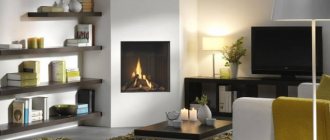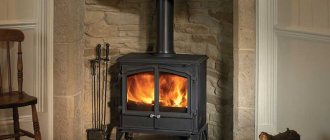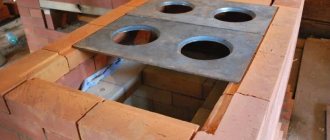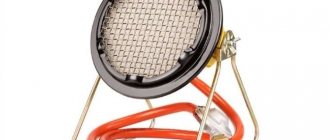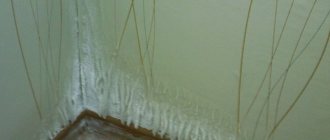08/24/2017 7272 Pechnik (Moscow) Not many people know how important it is when choosing either a ready-made purchased model or when preparing an assembly diagram to indicate and pay attention to the dimensions and design parameters.
The efficiency of the device, its position and viewing angle in the interior directly depend on this aspect. Due to its location, a corner fireplace does not always look equally good and advantageous; it requires preliminary selection of the most suitable location and other parameters.
Knowing the dimensions of the corner fireplace, you can easily choose a unique design for it that is most harmonious and compatible with the overall interior of the room, calculate its power and purchase all materials and accessories.
For detailed information, we also recommend watching the video in this article.
Correct definition of parameters
A corner fireplace, the dimensions of which have already been calculated, can be made of any materials and have a certain lining of the hearth. Before making your choice, we recommend that you familiarize yourself with the following selection rules:
| Criterias of choice | Detailed description |
| Decorative hearths | The dimensions of a corner fireplace largely depend on the type of hearth chosen for installation and the fuel used for its operation. If you are looking for a purely decorative solution or a firebox that will serve as an additional source of heating for a house or apartment, we recommend that you pay attention to fireplaces that operate using bioethanol or electricity. |
| Effective foci | Installation instructions for the finished model are always included in the basic package. The most effective fireplaces that can become the main source of heating in rooms are gas and classic wood-burning structures. If installing a gas boiler is possible both in a private and apartment building, then wood-burning fireboxes require a chimney, which is only possible in your own home. It should be noted that the installation of such installations is more complex, costly and time-consuming. |
| Budget materials | The chosen finish, materials for making the hearth and portal also play a big role. The most inexpensive and budget coatings are plasterboard, metal profiles, ceramic tiles, and decorative plaster. Due to their low cost, the design of portals, fireplaces or such cladding provides lower efficiency and efficiency. |
| Expensive coatings | The price of materials and coatings that form and provide the furnace with additional heat capacity, efficiency, and heat transfer is quite high. This category includes tiles, natural minerals, cast iron, and steel. The distinctive features of the materials are practicality, durability, fire resistance, easy maintenance and environmental friendliness. |
Tip: a corner fireplace, the dimensions of which are selected individually, must be thought out to the smallest detail. Before you start assembling or purchasing, determine for yourself the optimal price range, the list of installation and installation work that you will need to perform. This will greatly facilitate the work process and help determine the dimensions, type of fuel and other features of the fireplace.
Laying the foundation
The base of the corner fireplace should protrude beyond the structure by 5 cm in each direction, the same amount must be retreated from the foundation strip of the residential building. Please note: the dimensions of the hearth according to the project are 89 x 89 x 126 cm, and the dimensions of the first continuous row are 1020 x 1020 mm.
Reference. The first row protrudes forward relative to the building and plays the role of a pre-furnace sheet; there is no need to put metal on the floors to protect against heat.
The base of a wood-burning fireplace is laid according to step-by-step instructions:
- Dig a hole measuring 1120 x 1120 mm, reaching dense layers of soil. The depth depends on the region of residence (minimum - 50 cm). Add sand and compact it to form a cushion 100mm high.
- Fill the pit with rubble stone to ground level, filling the cavity with a liquid solution of clay or cement.
- Install wooden formwork around the hole. The top edges of the boards should reach the level of the finished floor.
- Tie the reinforcing mesh with 10 x 15 cm cells and lay it on the bottom of the pit, using supports 5 cm high so that the frame fits into the thickness of the slab.
- Mix cement, sand and crushed stone in a ratio of 1: 3: 5, mix with water and make concrete grade 150. Place it in the formwork and level the surface of the future slab, using the building level and the rule.
After 1 week, dismantle the formwork boards. Begin further construction 28 days after pouring.
Dimensions of decorative fireplace
The dimensions for which a corner fireplace is determined according to the area of the room for decorative installations can also be determined based on the following tips and recommendations:
- The room chosen for installation and installation of the structure must have suitable dimensions. As a rule, the dimensions of the stove should not exceed one twenty-fifth of the living room;
First of all, it is recommended to buy the firebox itself and only after that a suitable portal that corresponds to its dimensions and dimensions
Electric fireplaces are universal and can be purchased complete with a frame
Miniature corner fireplace for a home or apartment
Example: for a room of 25-30 square meters, the size of the corner heating installation should not exceed one square. Moreover, each of its sides, which is adjacent to the wall ceiling, is about 1.4-1.6 meters.
- Since there is no real flame burning in the hearth of false fireplaces and the structure does not heat up, it is quite possible to make it not only an addition and decoration to the interior, but also add a certain functionality. To do this, equip the frame with various racks, tabletops or shelves on which you can place books, accessories and other necessary, useful little things;
- If you want to install a purchased electric or bio firebox into a decorative portal, all calculations are made according to the existing installation dimensions. If the portal is purchased, you can find its installation dimensions in the instruction manual included with the purchase. For home-made frames, all measurements are taken by hand; choosing a hearth of suitable size in this case is quite difficult and it is quite possible to make it only to order.
You can also view photos of corner fireplaces in various interiors in this article.
How to calculate the dimensions of the combustion chamber
In order to calculate the size of a corner fireplace and its combustion chamber, adhere to the following rules:
- To calculate such a parameter as width, you will need to add up the width of the firebox itself and its side parts, as well as add up the frame consoles;
- To calculate the height, add up the height of the firewood, mantelpieces and other decorative elements;
Dimensions of a rectangular metal hearth
The ratio of the firebox to the parameters of the purchased frame
General dimensions of the hearth and portal
Important: when performing calculations, pay attention not only to its length and width, but also to its depth. The dimensions of corner fireplaces are calculated according to the following scheme (example): with the width of each side panel being 250 millimeters and its height being 400, we additionally take into account such parameters as the height of the cornice, along with mantelpieces or countertops (an additional 300 millimeters). As a result, we get a width of 112.5 centimeters and a height of 132.8. In this case, the side walls will be equal to 300 millimeters (if we take into account the depth of the combustion chamber). The length of the walls that are adjacent to the wall ceiling is taken into account as its width (it is necessary to divide this numerical value by 1.4), for this specific example we get a numerical value of 0.8 meters.
Tip: in order to perform all the calculations as quickly and accurately as possible, you can make all the necessary calculations directly on the existing instructions with an image of the frame in several projected variations.
Execution of cladding
Cladding a false fireplace with decorative stone
Externally, the brick fireplace structure looks inconspicuous. To give the building a beautiful look, you can:
- Plaster the surface. The plaster mortar is applied after 14 days - wet bricks can cause it to crack after drying. It is allowed to paint the plaster layer with fire-resistant paints.
- Perform cladding. Artificial or natural stone looks beautiful. The ability of the material to tolerate temperature fluctuations and accumulate heat will provide a comfortable microclimate. To create a drawing, you should be inspired by a beautiful photo.
- Secure the gypsum board. Plasterboard sheets are fixed to a metal frame, which is welded to the stove. The finish is varnished and is easy to wash or clean from dust.
- Lay out the tiles. Using heat-resistant tiles, it’s easy to create a beautiful motif or settle on a laconic, monochromatic cladding.
Corner fireplace models combine the capabilities of an interior item, heating a room and creating a cozy atmosphere. If you understand the principle of ordering and know the technology of work, you can assemble the structure yourself. In the apartment, opt for false models or devices with the effect of a living flame.
Metal corner fireplace: dimensions
The size of a corner fireplace made of metal is calculated based on a list of other criteria and rules:
- The overall dimensions of metal fireplaces are calculated based on the characteristics of the firebox, which can have either a completely separate floor-mounted or built-in arrangement;
- The size of the firebox depends on the type of fuel chosen - it can be either gas, wood, coal or purchased pellets;
- The height, width and depth of the model are selected based on the area of the room selected for installation, as well as the power of the heating unit itself. You can learn more about the power and other technical features and functionality of the model from the supplied passport, manual or instructions;
- In order for the power and efficiency of the finished fireplace to be optimal, first of all, calculate the area of the house or apartment you want to heat, then multiply the resulting numerical value by the footage of the ceiling height and divide by twenty.
This hearth is equipped with a firewood rack and a hob.
Ready-made models do not require careful calculations: all the necessary information is in the included manual
Steel wall-mounted model with a chimney and a spacious firewood rack
Dimensions of the finished metal corner hearth
Example: if the area of your house is 70 square meters and the ceiling height is 2.7 meters, we get a value of 189 cubic meters. When we divide 189 by twenty, we get 9.45. This means that the power of the heating device to create high-quality and uniform heating must be at least 9-10 Kilowatts.
Corner fireplaces, the dimensions of which are shown in the photo in this article, depending on their dimensions, are suitable for installation in rooms with different areas and design features.
Important: built-in corner fireplaces, the dimensions of which are no less important when choosing and installing, are calculated according to the scheme of decorative hearths and portals. An exception in this case would be fireboxes, which are installed in a frame made of brick (the parameters of the bricks themselves are taken into account).
How to choose a site for construction
It is customary to attach such a fireplace to a load-bearing wall opposite the outer door and away from the windows. This arrangement is considered optimal for efficient heating of the room. At the same time, there are many options for installing a fireplace: build it into the wall, place it in a blind corner, or install the device separately. The choice of location depends on the interior of the room and the availability of free space.
A properly built fireplace will not smoke or throw sparks, but it should still not be placed near flammable interior items. It is advisable to choose a place in such a way that there are no windows in the immediate vicinity of the fireplace, or opposite it: this way, maximum heat will be retained in the room.
Dimensions of brick structures
If you want to assemble a corner fireplace with your own hands, the drawings and dimensions for it must be selected with additional precision. The following rules and recommendations will help you with this:
- In order for such a brick oven to have suitable dimensions and appropriate efficiency and functionality, it is necessary to make very careful calculations. To do this, it is important to note the ratio of the combustion chamber to the portal, the area of the house and the room in which it will be located. It is equally important to select a brick of a certain size so that the installation corresponds to the stated dimensions and fits well into the specified angle;
- The calculation is made using the following formula: the area of the room selected for installation is determined, the specified numerical value is divided by one hundred (the area of the combustion hole is determined);
The combustion hole must gradually narrow to create good heat transfer
The brick frame can be equipped with a purchased metal firebox
Brick structures are considered the most difficult to calculate and implement.
Advice: in order for the heat transfer of the corner heating unit to be as high as possible, the combustion chamber is made in the shape of a trapezoid or triangle, while its rear part gradually narrows.
- In order to determine the width of the combustion hole in the shape of a triangle, you need to determine its area, then take the square root from it and multiply by two units;
- A parameter such as depth is calculated as follows: for this, the width is divided by 1.4. The height of triangular figures often corresponds to its width (maybe a little more);
An example of calculating the diameter: in order to calculate the diameter of the chimney (on average 1:10-16), you need to use the following diagram. The dimensions of the fireplace are calculated and the area of the room is determined. With a footage of 40 square meters, this value is divided by 100, and thus we get 0.4 square meters. The width of the firebox is found by taking the square root of the number 0.4, after which it is multiplied by two units. It turns out 1.2 meters, this distance allows you to fit 4-5 bricks. The sides are 1.2/1.5=0.80 (3-4 units of brick, depending on the original size chosen).
Important: if you want to fold a firebox that has a trapezoidal shape, we recommend that you do not perform your own calculations, but use the help of a professional or a ready-made, proven order diagram. These recommendations also apply to combustion chambers that have convex or rounded outlines.
Procurement of materials
Before you build a corner fireplace “Annushka” with your own hands, purchase the following building materials:
- ceramic (red) solid brick of standard sizes 250 x 120 x 65 – 356 pcs.;
- refractory fireclay brick, grade ША-8 – 55 pcs.;
- chimney valve 13 x 25 cm;
- metal equal angle corner 50 x 5 mm, length 60 cm;
- the same, 80 cm in length;
- sheet steel 3 mm thick, size – 40 x 60 cm;
- asbestos, basalt cardboard.
Note. Masonry mortar - purified clay with sand - should be purchased in the form of a ready-made dry mixture. For fire-resistant masonry, take the composition “Mertel MSh-28”.
Since a structure weighing one and a half tons (not counting the chimney) needs to lay a foundation, prepare sand, rubble stone and M400 cement for pouring the slab. The reinforcement frame is knitted from steel rods Ø10-14 mm. Also get the tool shown in the picture.
Additional tips and tricks
For massive corner structures with large dimensions and a total weight of more than 200 kilograms, it is recommended to build a separate foundation. In this case, the following additional tips and recommendations may be useful to you:
- The main part of the foundation, filled with concrete mixture, should be 5-12 centimeters larger than the installation itself on both sides;
- The fireplace foundation will be installed completely separately and not attached to the main one, to which the house itself is attached;
- The additional foundation should be located at a distance of 10 or more centimeters from the main one. The space between the two elements must be filled with sand;
- The foundation itself is completed at a distance of 15 centimeters before the start of the floor covering - this will allow two more rows of bricks to be laid.
Brick structures can be lined with any fireproof materials
The correct choice of a chimney with a certain cross-section is the key to proper and efficient operation of the draft.
Important: for fire safety purposes, the distance from the chimney pipe to various ceilings, walls and beams must be at least 20 centimeters. Additional insulation of all ceilings and elements (floor, walls) in contact with and adjacent to the fireplaces is also carried out. For these purposes, special construction foil is most often used.
The fireplace dimensions are corner, an example of the correct design of a smoke hole: one brick has an area of 0.03 square meters, this in turn is equal to the area of the combustion hole from 0.3 to 0.45 squares. To ensure smooth and efficient operation of the traction mechanism, you need to select the appropriate height. On average, its range can be from 2 to 6 meters. If the indicator exceeds these values, it will be necessary to additionally provide for the installation and presence of elbows.
Living room design with electric fireplace photo
As mentioned above, the configuration and size of the living room, its interior design, as well as the need for additional heating and lighting determine the choice of an electric fireplace model. The modern market for fireplace electrical equipment offers different models to suit every taste and budget. Therefore, you can choose your own electric fireplace for a living room of any interior style.
In general, the main combinations of “fireplace model - hall style” are as follows:
For large (from 25 m2) living rooms in a classic or Empire style, fireplace sets with a portal of a strict rectangular shape, decorated with natural materials, are suitable. In the halls, designed in luxurious styles such as Baroque and Rococo, fireplaces with portals decorated with gilded moldings look harmonious. For small living rooms in Provence and country style, corner and island fireplaces with decor imitating wood, stone, etc. are suitable. Mobile fireplace stoves are ideal for small living rooms in country, Provence and eclectic styles. In the halls of high-tech, bionic, modern style, etc. Wall-mounted built-in fireplaces with restrained colors and laconic design without decorations look great. For spacious rooms in technological styles, wall-mounted panoramic fireplaces are good.
In addition, the electric fireplace must be positioned in such a way as to allow family members and friends to sit around the fireplace, forming a semicircle. This is the key to pleasant and calm communication.
Preparatory stage
Preparation includes procedures such as purchasing building materials and necessary tools. The main material is ceramic brick; it must be solid, without cracks or visible damage, preferably with smooth side surfaces.
Note. If the project involves laying a firebox made of fireclay (refractory) bricks, then the same stringent requirements are imposed on it.
Even to build a small fireplace, you need a minimum set of tools, including:
- measuring devices (level, tape measure, plumb line);
- masonry tools (trowel, trowel, grater);
- a tool for cutting or splitting stones (pick, grinder).
As a rule, all classic corner fireplaces made of brick are built on a clay-sand mortar in a ratio of 1: 1. It can be purchased in ready-made dry form in a retail chain, or you can use the old-fashioned method: dig up clay, soak it in water for 3 days, and then press it through a sieve. The mixture is mixed with water to such an extent that the solution slides off the trowel easily, but does not contain excess water.
Decor
Based on the chosen interior solution, start creating. This is perhaps the most interesting part of the process of creating a fireplace dummy.
In building supply stores, you will be immersed in a variety of ready-made materials that will make your fireplace sophisticated and unique. Starting from putty that looks like leather, stone or wood, ending with ready-made decorative cuttings made of foam or plasterboard. A budget option can be wallpaper with any suitable pattern or self-adhesive paper.
If you know how to draw, you can use paint to create any design that comes to mind. And by adapting your household to the business, you will create a family heirloom.
Positive sides
Illustrators often turn to scenes with wall-mounted fireplaces that touch one wall in the room. In fact, it is much more profitable to install a corner fireplace, since it is more ergonomic and fits into the interior of any room.
So, among the advantages of a corner fireplace, the following are noted:
- Serves as a reliable source of heat. It has superior heating properties to stoves and heaters.
- It occupies a smaller area, although in terms of appearance it is not inferior to the wall one and looks just as massive and solid.
- Suitable for installation both in a residential building and in a country house.
- In one hour of operation, a corner fireplace can heat a room with a volume of up to 120 cubic meters. m from 0 to 20 °C.
- It not only decorates the interior and warms the room, but is also suitable for cooking.
- This type of fireplace is considered safer than a direct wall-mounted one, since the flame inside the unit can be observed from anywhere in the room, and it has a smaller front wall area.
