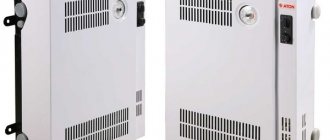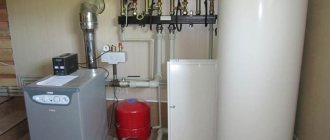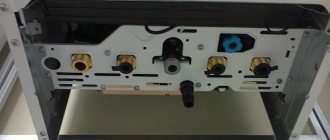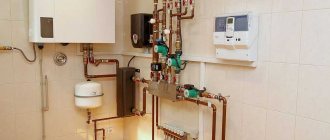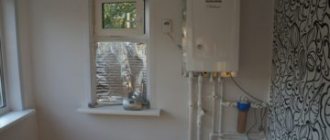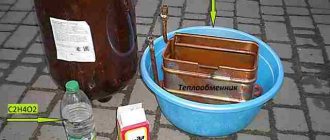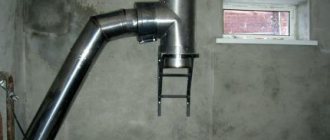Here you will learn:
- Is it possible to install and close a gas boiler in the kitchen?
- How to hide a gas boiler in a kitchen unit
- How to hide communications
- Standards for premises and equipment
- Boiler installation features
- Installation of a wall-mounted boiler
- Installation of a floor-standing unit
The high popularity of gas heating equipment, which, subject to certain requirements for the premises, can be installed in the kitchen, is explained by a number of reasons. These include:
- long service life;
- high reliability of boilers of this type;
- the possibility of using for heating rooms with a large area;
- fairly high efficiency;
- the ability to select a model from a fairly large assortment in a specific design and with the required set of options;
- ease of operation, management and maintenance;
- availability and low price of the energy carrier used - gas;
- fairly low cost of equipment.
Modern compact model of a gas wall-mounted boiler in the kitchen interior
The automation of many models of gas boilers ensures independent operation of the devices all year round and protects the equipment in case of extreme situations
Meanwhile, gas equipment also has disadvantages, which include the following parameters.
- Such equipment can only operate if there is gas in the pipeline connected to it.
- Installing such equipment in a private home or country house is possible only if the appropriate permission has been obtained.
- If the gas pressure in the pipeline drops, this leads not only to a decrease in the efficiency of the boiler, but also to the formation of a significant amount of soot during its operation.
- The installation complexity of both the boiler itself and the chimney and ventilation system is quite high.
Installation and maintenance of gas boilers must be carried out by competent specialists
Is it possible to install and close a gas boiler in the kitchen?
A planned kitchen renovation can be a real test for owners, especially if the apartment or house has autonomous gas heating. SNiP strictly stipulates not only the installation of a new one, but also the replacement of an old boiler, its location in relation to plumbing units, windows, and hoods.
Existing standards allow the installation of a wall-mounted or floor-standing gas boiler in the kitchen if this room is not used as a living space. In this regard, there are two popular methods for installing heating equipment:
- Installation in a special box for the boiler - this option allows you to hide the body by mounting it into kitchen furniture. It is not possible in every case to disguise a wall-mounted heating boiler placed in the kitchen by hiding it in a box, according to safety rules.
- Installation of a boiler with a decorative external panel. European manufacturers have long understood that boiler equipment, in addition to heating, must perform another important function: decorating the kitchen in which it is most often installed. The appearance of a kitchen with a gas boiler should be no worse than without it. For this reason, equipment models are produced in chrome, wood, with a beautiful snow-white panel, etc.
Although the design of a kitchen with a gas boiler on the wall or on the floor is important, the requirements and building regulations cannot be sacrificed for the sake of aesthetic value. According to SP 55.13330, SP 54.13330, there are some restrictions that limit the free placement and decoration of heating equipment running on natural gas.
You can beat a gas boiler in the kitchen with a kitchen set, but it is important to remember the need for unhindered air flow to the equipment with an open atmospheric burner. Condensing and turbo boilers do not have such restrictions.
Is it possible to place a boiler in a kitchen combined with a living room?
For installation, the requirements described in SP 55.13330, SP 54.13330 are met. In particular, the regulatory documents note:
- Gas boilers, water heaters and stoves are strictly prohibited from being installed in residential premises. The ban is related to existing sanitary and safety standards.
- The living room and bedroom are considered living rooms, the kitchen and dining room are considered non-residential premises.
- An individual heating gas boiler can be placed in the kitchen, provided that it has a window with a window, as well as a door separating the corridor.
- The kitchen-living room cannot be used for installing gas heating equipment.
Developers go to certain lengths to try to make the installation legal. In technical documentation, the term “kitchen-living room” is changed to “kitchen-dining room”. In this case, the requirements are met. Restrictions on the placement of the boiler apply exclusively to residential premises, and the kitchen and dining room are classified as non-residential rooms.
Recommended boiler types
Installing a boiler in the kitchen has its limitations not only in terms of placement, but also in the choice of heating equipment, which must be taken into account at the stage of preparatory work. There are three main types of household heating equipment, differing in operating principle, and each has its own distinctive characteristics:
- Atmospheric convection boilers with an open burner are not the best option for installation in the kitchen. During the operation of atmospheric devices, the air taken from the room is burned. This model is not suitable for a small kitchen. The minimum area of the room used for the boiler room is at least 9 m². For safety reasons, closing the atmospheric boiler is strictly prohibited. Therefore, if you decide to install convection equipment, you should choose a model with a beautiful decorative panel and appearance.
- Turbocharged boilers with a closed combustion chamber are less demanding for installation. They are connected to a coaxial chimney, through which air is taken in from the street and combustion products are removed. A turbocharged gas boiler can be hidden in the kitchen in a furniture cabinet. Recommended kitchen area is 6-8 m². The only drawback of turbocharged models is the large noise from the boiler, which is produced by the fans of the smoke exhaust system and forcing air into the combustion chamber.
- Condensing boilers are another type of heating equipment that is recommended for installation in the kitchen. During operation, a large amount of condensate is formed. It will be necessary to connect a condensate removal system, which affects the location of the boiler relative to the sewer. Condensing models are optimally suited for installation in an apartment building; they have maximum heat transfer and efficiency of up to 109%. The equipment does not burn indoor air. You can close a condensing gas boiler in the kitchen in any way: build it into furniture, make a decorative box, etc. Heat generators are designed for connection to low-temperature heating systems. Particularly effective when used together with heated floors.
Turbocharged and condensing heat generators are controlled by microprocessor automation and depend on the availability of electricity in the network. Connection to the electrical network is made through an uninterruptible power supply.
When deciding exactly how to place the boiler in a niche or in a furniture cabinet, take into account the need for additional space for related equipment.
Placement of the heat generator - room requirements
Gas heating equipment is much easier to install than to obtain permits and put it into operation. We propose to consider the first question - independent installation of a wall-mounted gas boiler in an apartment or private house. We provided an algorithm of actions for obtaining technical conditions and developing a project in the instructions for installing a double-circuit heat generator.
The standard requirements for the premises for the location of a gas heating unit are as follows:
- The heater cannot be installed in living rooms and bathrooms. A wall-mounted boiler may be placed in the corridor, kitchen and other non-residential premises on any floor, external extension or separate boiler room.
Placing a suspended heater in the kitchen, next to a window (photo on the left) and in a separate room - If a wall-mounted heat generator runs on a liquefied propane-butane mixture from cylinders or a gas tank, it cannot be installed in the basement of a private house.
- The minimum permissible ceiling height is 2 m, volume is 7.5 m³. If the room has a natural gas water heater, then the requirements become more stringent: the ceiling height must reach 2.5 m, the volume must be 13.5 cubic meters.
- The room must have windows facing the street. The minimum dimensions of the glazed part are calculated as follows: multiply the volume of the room by 0.03, we obtain the area of the translucent structure in m².
- When installing a combustion chamber, supply and exhaust ventilation must be provided. Within 1 hour, the room air should be renewed three times (3-fold air exchange). To the inflow volume we add the air consumed by the burner to burn fuel. There is a window in the kitchen for ventilation.
- The minimum distance from the front panel of the suspended boiler to the wall or other objects is 1250 mm (passage width).
Clarification. In the kitchen you can install a gas heater with a power of up to 60 kW, in other interior spaces - up to 150 kW. The heating capacity of equipment in an outdoor boiler room is not limited.
The above rules apply equally to all types of heating units - wall-mounted and floor-mounted, with an open and closed combustion chamber. The installation location of the boiler must be agreed upon with the engineer who is developing your project. The designer will tell you where it is best to hang the boiler, taking into account the location of the gas pipe.
Our expert will tell you more about the requirements for a gas boiler room in the video:
Types of gas heating equipment
Modern industry produces a fairly wide variety of types of equipment for equipping a gas boiler room or for installation in any other non-residential premises, which allows users of such devices to optimally select them in full accordance with their requirements and financial capabilities. So, depending on a number of parameters, boilers can be:
- single-circuit or double-circuit type;
- with a closed or open combustion chamber;
- equipped with various ignition systems;
- with a boiler for heating external or internal water;
- installed on the floor or mounted on the wall of the room.
In addition, of course, heating appliances for the kitchen differ in their power.
In a large kitchen you can also place a floor-standing gas boiler if you need to heat large areas
Differences between single- and double-circuit gas boilers
Single-circuit and double-circuit boilers for the kitchen differ not only in the number of circuits in their design, but also in functionality. Thus, single-circuit type equipment can only be used for heating, and a double-circuit gas boiler can also be used to heat water for domestic and household needs. Meanwhile, if you equip a single-circuit boiler with an external boiler, then it can also be used to heat water for hot water supply in the kitchen.
How to hide communications
The design of a kitchen with a gas boiler involves not only masking the heater itself, but also the pipe, hose and chimney. During repair work, under no circumstances should they be walled up in the walls. All parts of the gas boiler must be easily accessible and at hand. Communications just need to be decorated in the right colors. They are hidden in special boxes and profiles with doors that can be easily opened if desired. If the kitchen interior is done in high-tech style, then all communications can be left open and visible. It is enough just to tint some in the desired colors.
Pipes and gas meter inside the kitchen module
The pipes in this kitchen fit well into the loft interior, and the column is simply covered with a decorative panel
Boiler installation features
Installation diagram of a wall-mounted boiler
Certain requirements apply to the installation of the boiler:
- When installing a wall-mounted unit, its height above the floor must be at least 1.5 meters;
- There must be sufficient air circulation. It is better to install the boiler opposite the front door and near a blank wall. If you plan to hide it in a closet, then there should be supply valves on its doors;
- If you plan to hide a gas boiler in a kitchen unit behind a box, the material it is made of should not be flammable; fire-resistant plasterboard can be used for this purpose;
- The cabinet in which the boiler is planned to be installed must be treated with a composition resistant to open fire. The distance between the boiler and the cabinet walls must be such that servicing can be carried out without problems.
Before installing a gas boiler in an apartment or private house, thoroughly read the regulatory documents:
- SNiP “Residential buildings”;
- SNiP “Gas supply” 2.04.08-87;
- SNiP “Heating, ventilation, air conditioning” 2.04.05-91
Decorating the outer wall
If you wish and have the proper artistic skills, you can paint the front wall of the device directly. You can use stencils in your work or create plot compositions from your own sketches.
The most important principle is mandatory preliminary consultation with a gas equipment specialist. Failure to comply with these rules can result in a significant fine.
Installation of a floor-standing unit
Let's look at how to properly install a floor-standing gas boiler in a specially equipped room. At the boiler room design stage, provision is made for the construction of a separate foundation for a high-power boiler. The foundation is made of reinforced concrete and must be strictly horizontal. This avoids vibration and noise during equipment operation.
If a room is allocated for the boiler room on the ground floor of the house, and the floor is wooden, it is necessary to prepare a flat, non-combustible base. For this, brickwork on a spoon (flat with the wide side) or laying thick ceramic tiles (a “sandwich” of metal and then an asbestos sheet, which is glued to the metal, is placed under it). The size of the base is selected depending on the dimensions of the boiler - it should protrude at least 10 cm on each side.
Installation diagram of a floor-standing gas boiler
If the wall of the house behind the boiler is made of combustible or difficult-to-burn material, it is recommended to protect it according to the same principle as in the case of installing a wall-mounted heat generator.
After the base has gained strength, you can install the boiler in place and connect it to the chimney, to the heating circuit. The double-circuit unit is also connected to the hot water supply system. Provides power supply for automatic devices.
After completing the installation of a floor-standing gas boiler, you should call representatives of the gas service. Specialists must check the compliance of the premises and equipment with the requirements of the technical specifications. If everything is normal, the equipment is connected, commissioning work is carried out, and an agreement for the provision of gas supply services is drawn up.
Solution 3. Gas boiler in a chipboard cabinet
I will name two reasons for using a chipboard cabinet:
- The boiler is purchased after purchasing the kitchen set.
- The kitchen design is improved without purchasing new furniture.
In any case, your goal is to decorate the gas unit. The front part of the door is made as similar in color to the set as possible. If the boiler is located between two wall cabinets, you will need to attach a chipboard door to the profile and cover it with film or other finishing material.
To create a full-fledged cabinet, you will need wooden blocks (25*40 mm), chipboards and tools, including a screwdriver and jigsaw. Measure the gas appliance, draw a plan of the cabinet. The top and bottom are made 6 cm larger, with gaps of 6–10 cm left in the front and sides.
The cabinet is made to order or built in independently
To decorate the boiler with a cabinet, it is recommended to buy a ready-made door. This will help match the texture and color of the set installed in the kitchen.
Step-by-step installation of equipment
Before installation, you need to unpack the new boiler and check the completeness of the delivery. The availability of parts is checked according to the operating instructions, which must be included with the device.
If any item is missing, please contact the supplier immediately. One more nuance. The boiler must have an ideal appearance without dents, chips or signs of repairs. If this is not the case, you need to call the sellers.
It is important to make sure that the technical data specified in the technical data sheet of the heating device exactly matches those printed on the device itself. In addition, they must correspond to the numbers specified in the operating instructions for the device.
Immediately before starting installation, you need to flush the boiler pipes, which may contain various debris that got inside during the manufacture of the device and its transportation.
Installing a gas boiler involves connecting heating pipes, water supply and gas mains, as well as installing a chimney
It is also advisable to flush the heating system lines. After the preparation is completed, you can begin installation.




