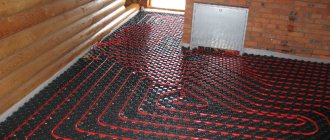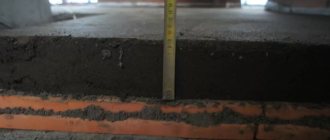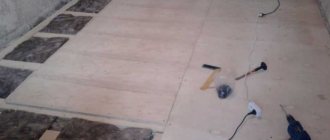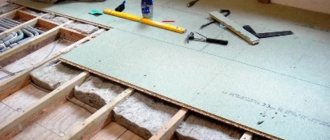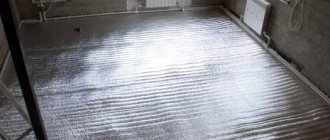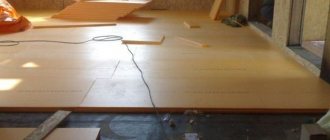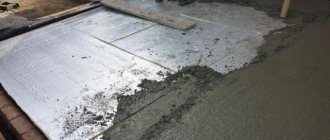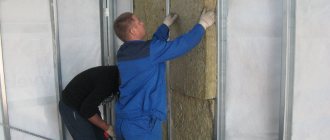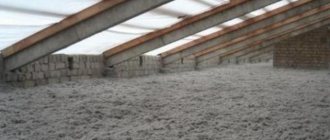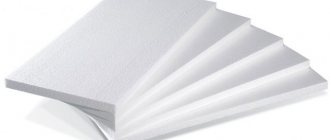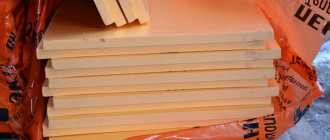How to insulate the floor on the ground floor is not an idle question for many owners of private houses who are busy improving the energy efficiency of their homes. Reducing heating costs with steadily rising energy prices is an important task that can be accomplished by thoroughly insulating all external surfaces of a building and adjacent structures.
Insulating the floor of a private house is a way to save energy
Why you should insulate the floor on the lower floors
Some people don't understand why they need to insulate. Therefore, it is recommended to understand in advance why people insulate their floors.
It is the floor covering that separates the warm room from the basement or ground located outside. In winter, when the temperature outside drops below zero, the soil begins to freeze. Because of this, the soil gradually cools the foundation and floor.
Sometimes this leads to mold and mildew beginning to appear on the surface of linoleum, laminate or tile.
The indoor temperature also decreases. To prevent this from happening, it is necessary to do insulation.
Benefits of wood
Floors are horizontal structural elements of buildings and structures that divide them into floors or separate them from technical rooms (attic or basement). Depending on what material the building is constructed from, the floors can be monolithic, prefabricated reinforced concrete or wood.
For the construction of a private house, floors on wooden beams are most suitable, since their weight is less than that of structures made from other materials, and constructing them with your own hands is cheaper and easier.
Wooden interfloor ceilings can be installed in houses made of any material, with the exception of monolithic reinforced concrete. They are erected simultaneously with the construction of the walls, as the latter are built to the height of the next floor. In frame wooden buildings, floors can be made simultaneously with the construction of the frame of the entire building, even before it is insulated and covered.
Materials
Before insulating anything, you need to choose the most suitable material for this. There are several high-quality insulation materials that are used most often.
Mineral wool
If you want to insulate a wooden floor covering well and efficiently, you can use mineral wool.
This material will protect you not only from the winter cold, but also from extraneous sounds coming from outside. Among the advantages of mineral wool are its non-flammability and resistance to high humidity. That is why it is often used not only for internal, but also for external insulation of private houses.
Foam plastic is one of the most common thermal insulation materials
Polystyrene foam and polystyrene foam
People who decide to insulate an apartment in a Khrushchev-era building or a private house can use expanded polystyrene or foam plastic for this. Such building materials differ from most other insulation materials in their low weight, good sound insulation and low thermal conductivity.
Another advantage is that they are resistant to mechanical damage and high humidity.
Their use allows them to be used not only for thermal insulation of floors from the inside, but also for insulating houses from the outside.
Wood shavings and expanded clay
Sometimes bulk materials such as expanded clay or wood shavings are used for thermal insulation. They differ from many other insulation materials at a lower cost. Therefore, they are ideal for people on a tight budget.
Despite the fact that such bulk materials are inexpensive, they are still quite high quality. However, such insulation also has disadvantages. For example, wood shavings begin to rot when exposed to high humidity.
Polystyrene concrete
Sometimes, for reliable floor insulation, polystyrene concrete is used - a mixture made from foam balls, river sand and cement.
The main advantage of such insulation can be considered its resistance to high levels of humidity. Also among the advantages is that polystyrene concrete is very durable and can withstand almost any load.
One of the disadvantages of such insulation is its low vapor permeability.
Penoizol
One of the most common ways to insulate the floor in an apartment is to use polyurethane foam. It will reliably protect the apartment from the cold, as well as from high humidity.
To use polyurethane foam, you will have to acquire special equipment with which this material will be blown.
Polystyrene concrete - often used for floor insulation
Ecowool
Ecowool
This material is very similar in characteristics to mineral wool, but is made from cellulose fibers, therefore it is absolutely safe for health. Just like mineral wool, ecowool is afraid of water and is easily deformed. Therefore, in most cases it is used to insulate wooden floors between floors.
Ecowool insulation
The big advantage of ecowool is that it is installed by spraying under pressure from a special pipe. Thus, the insulation can be “blown out” under the already assembled floor; for this you only need to make several small technological holes.
Spraying ecowool
The required thickness of the ecowool layer corresponds to the thickness of the mineral wool layer, all other things being equal.
Characteristics of basalt and ecowool
Required Tools
Before you start work, you need to prepare all the tools. To insulate the floor you will need the following:
- Stationery knife. Can be useful for cutting thermal insulation material.
- Glue. It is used for additional fixation of foil polyethylene, which will be used for vapor barrier.
- Scotch. Useful for fixing polyethylene sheets to each other.
You may also need a building level to determine how evenly the insulation was laid.
Polyurethane foam - ideal for blowing out cracks in the floor
Performing thermal insulation along joists
If the selected thermal insulation material is not able to withstand significant loads, then it is necessary to carry out insulation along the joists. For the design, even bars with a cross section of 50 by 100 mm are suitable, which it is highly advisable to pre-treat with an antiseptic solution. It will protect the logs from the penetration of fungus and extend their service life.
- After clearing the surface of debris, waterproof it. To do this, using a brush, you need to apply a layer of bitumen mastic, also covering the walls to a height of 5 cm.
- The logs are laid from timber; the first and last logs should be located close to the wall.
USEFUL INFORMATION: How to make a floor screed on a balcony with your own hands
Tip: in order to avoid unnecessary cutting of insulation material supplied in the form of rolls or sheets, the distance between the logs can be chosen equal to its width, but not more than 90 cm. When using bulk material, the rule applies: the thinner the logs, the smaller the distance between them .
- The laid logs are leveled and secured with anchors. You don’t have to fasten it if the beams rest securely against the wall.
- Having laid insulation between the joists, if necessary, lay a layer of vapor barrier and lay sheets of plywood or chipboard, fixing them with self-tapping screws on the joists. It is recommended to lay two layers, shifting them relative to each other. A gap of 1.5–2 cm is left between the sheets and the wall.
- A finishing coating, which is a laminate, carpet or linoleum, is laid on the substrate thus obtained.
Independent floor insulation on the first floor is not particularly difficult, and the variety of materials and technologies allows you to choose one of several methods that is most suitable in terms of labor costs and financial investments. Let your apartment always be warm and cozy!
How to insulate with your own hands
To properly insulate the floor, you need to read the step-by-step instructions.
Insulation of concrete coating with polystyrene foam
The easiest way to insulate a concrete base is with expanded polystyrene. This is done like this:
- Laying polystyrene foam boards. They must be overlapped so that there are no large gaps between them.
- Laying polyethylene sheets for waterproofing. The joints of the film must be additionally taped.
- Installation of reinforcing mesh. It is neatly laid on top of the polyethylene.
- Creation of a concrete screed. Its thickness should be at least five centimeters.
After the concrete has dried, you can begin laying linoleum or parquet.
Expanded clay - inexpensive and high-quality insulation
Dry screed with expanded clay
Quite often expanded clay is used as floor insulation. It must be poured onto a previously prepared concrete surface.
The insulation should begin to be poured from the corner. Then the expanded clay is evenly distributed over the surface. The thickness of the thermal insulation layer should be at least 5-6 centimeters. A subfloor made of boards or plywood is laid on top of the expanded clay.
Insulation of a wooden adjustable floor
Among the advantages of adjustable floors is that they can be easily raised to considerable heights. They are also quite easy to insulate.
Foam sheets and mineral wool are most often used as thermal insulation materials. They are placed between the joists, on top of which plywood or boards are laid.
How to insulate the basement side
There are times when you have to deal with insulation from the basement side. This is done as follows:
- In the basement, install strong wooden blocks on the ceiling.
- Place mineral wool between the installed beams.
- Secure a plastic film over the mineral wool.
The created structure must be sheathed with plywood sheets.
Base primer
Polyurethane
The second name of the composition is epoxy primer, which has the ability to penetrate deeply into concrete. Apply the component to the screed with a roller. Work along the perimeter of the base with a brush. No spaces allowed. This type of primer is effective for adhesion to self-leveling floors (self-leveling), preventing the formation of fungus and moisture penetration.
Concrete contact
This is a composition of acrylic with quartz sand. Apply with roller and brush. After priming, a rough surface is formed on the base, ensuring tight contact with the subsequent layer. Acrylic in the composition makes the film resistant, preventing moisture from entering the concrete. After 4 hours, from the moment the composition is applied, the next stage of insulation begins.
Warm floor
Warm floors are one of the popular methods of insulation.
Recently, this method of thermal insulation has become increasingly popular. Many people decide to install a “warm floor” system to reduce indoor humidity and increase the temperature.
There are several types of such systems:
- Electrical. The most common option. Most often placed between the screed.
- Infrared. It is a thin film that is laid under the floor finishing.
- Aquatic. In this case, you will have to install special pipes where heated water will circulate.
It is necessary to create a warm floor during the installation of the screed.
Correct floor design
Interfloor wooden floors are arranged on beams. They are usually used as timber. The size of the section depends on the size of the span that needs to be covered, as well as on the size of the expected load on the floor and the types of wood used. Most often, timber with a section width of 100 mm and a section height of 150-200 mm is used.
Next, the ceiling itself is formed by installing the floor boards of the upper floor and hemming the ceiling materials of the lower floor. You can often see that floor boards are laid directly on beams, but it is more correct to first install logs on the beams, and then make flooring from the boards over them. The second option is the most preferable, as it will allow for proper interfloor insulation along wooden beams.
The fact is that in the pie, which the filling of the interfloor ceiling is so similar to, there must be layers of vapor barrier.
They are made of a special membrane with a certain coefficient of vapor permeability, and the top layer of the membrane allows steam to pass in only one direction - from the insulation into the air. Therefore, an air gap is needed between the membrane and the plank floorboard, which will remove steam from under the boards. Otherwise, the latter will simply begin to rot.
In this case, the membrane is laid on the interfloor floor beams, and the air gap is formed due to the thickness of the logs laid perpendicular to the beams.
Steam is removed from under the boards through specially cut holes in the floor or slotted skirting boards used to edge the perimeter of the room.
Note! The bottom layer of the membrane must be made of a material with a very low vapor permeability coefficient.
This is necessary so that moisture from the lower rooms does not seep upward through the interfloor ceilings, and also does not linger in the layers of insulation. All air from the floor should be vented into the atmosphere only through ventilation ducts or windows for ventilation.
Possible mistakes
When laying mineral wool, you need to wear protective equipment
. There are several common mistakes that beginners often make when insulating floor coverings:
- Large gaps between sheets of insulation. They must be sealed with sealant or foam.
- Working without protective equipment. If mineral wool is used for insulation, you must use gloves and a respirator.
- Lack of waterproofing. It is necessary to use plastic film for additional protection from high humidity.
Mistakes can also include incorrect choice of insulation.
Advice from professionals
The following recommendations from professionals will help you properly insulate the floor in your apartment:
- to protect the thermal insulation layer from moisture, you need to take care of its waterproofing;
- in addition to the floor covering, it is necessary to insulate the foundation and basement;
- Gaps must not be left between the insulating boards.
Many people have to deal with floor insulation. It is worth noting that this is not an easy job to prepare for. Therefore, it is recommended to understand in advance how to properly insulate and what materials are used for this.
Using Spray Polyurethane Foam
We’ll talk about this insulation technology separately, because it requires the participation of professionals - you can’t do it on your own, especially without the appropriate equipment. The material is laid in the form of foam having a cellular structure; the foam expands after application and forms a seamless monolithic mass. For application, a special machine is used - in it the liquid polymer is mixed with carbon dioxide at high pressure.
Stage 1. The concrete base is prepared - the old coating is dismantled, debris is removed (it can worsen the adhesion of the foam). It is characteristic that the floor does not need any leveling in this case.
Stage 2. Next, wooden logs are installed (they can be made from timber or 40 mm boards) in increments of 0.7-1 m. To fix the logs, dowels, screws or corners can be used.
PPU floor insulation
Stage 3. To improve adhesion, the concrete base is moistened. Foam is applied between the joists, but it should be taken into account that in the future it will increase in volume.
Stage 4. The foam hardens for about 24 hours, after which the floorboard or any other floor covering is laid.
Floor insulation with polyurethane foam
Note! Do not leave polyurethane uncoated for more than two to three days, as it may deteriorate when exposed to sunlight.
