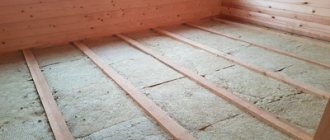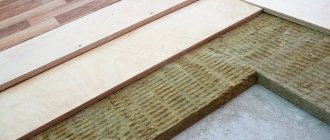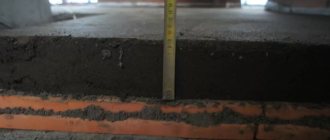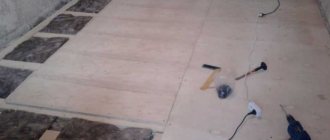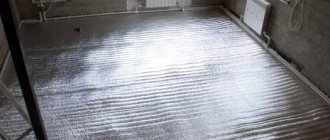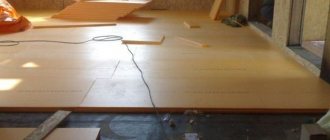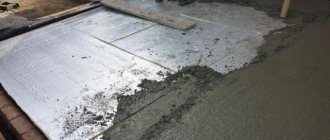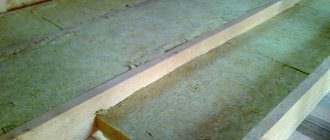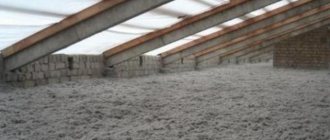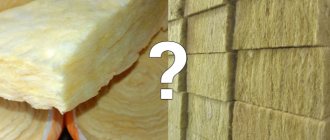Sectional insulation
Insulation of the floor in a house or apartment is carried out in order to retain heat in the living space, because often basements are cold and not used. In some cases, the basement is heated and used for different purposes, then there will be no problems with it. But if this is not the case, you will have to insulate the floor from the basement, and this can be done in different ways and materials.
About the basement
What is a basement? In simple terms, a room under the house. Basement construction has its own special technologies, which include waterproofing the basement, waterproofing the outer wall of the basement and the foundation. Waterproofing protects the basement, and therefore the house, from moisture and water getting under the house. However, the technology for building basements does not provide for mandatory insulation of basements and, even more so, does not provide for heating wiring in the basement, and especially in the underground.
But not only the basement, a room in the house for storing separate household belongings, but also the underground is a source of cold air penetrating into the house. The underground of the first floor is formed between the walls of the strip foundation, as well as all other foundations other than the monolithic foundations of USHP and RPP. By definition, a crawl space is a cold, well-ventilated space under the house. Ventilation is provided by special ventilation holes in the foundation (vents). Mandatory backfilling of soil and layers of crushed stone and sand in the underground do not save you from the cold.
All these features impose the main requirement on the floor of the first floor of a private house - its insulation. Floor insulation is standardized by SNiP 02/23/2003 “Thermal protection of buildings”. More about architectural design at the Institute of Territorial Development.
Practical tips for creating high-quality insulation
The quality indicator of the insulation work performed will depend not only on the type of insulator used, but also on the technique of its installation. The maximum effect when laying mineral wool can only be achieved if the following conditions are met:
- The rough coating layer, consisting of a mixture of sand and cement, must be laid as evenly as possible and compacted thoroughly.
- The material for waterproofing can be roofing felt or polyethylene film.
- If the insulation boards are located in the same horizontal plane, without noticeable gaps between them, additional sealing of the joints will not be necessary.
- It is necessary to place a thin layer of screed on top, reinforce it with a galvanized mesh and fill it again with concrete mixture. You can use foam concrete, since it has less weight compared to the standard composition.
- Laying the flooring can only be done after the concrete has completely gained strength and dried.
Thermal insulation of the floor surface located above a damp and unheated basement is a non-standard task. The room will require the creation of simultaneous protection from the penetration of moisture and cold. It is for these purposes that insulation materials were created, used in combination with other materials that provide protection from both moisture and steam. If the technology is strictly followed, living spaces will always be warm and comfortable, and the issue of possible mold in the home will be resolved once and for all.
Construction of a concrete floor above a basement
It is optional to use beams for the floor of the first floor. With a good foundation, the subfloor of the first floor can be a concrete floor slab. In this case, the design of the floor itself changes, but the principle remains the same: the floor must be insulated and protected from condensation due to temperature differences.
If a concrete slab serves as the base of the first floor, then any floor structure is appropriate:
- The floor is made of wooden joists laid on a slab, with insulation between the joists;
- Floor with adjustable joists;
- Warm water or electric floor;
- Semi-dry screed on a layer of rigid insulation followed by the installation of a thin electric floor.
Do-it-yourself floor insulation
To carry out insulation work, it will be necessary to prepare certain tools, which will be universal for all cases:
- The building level with which the slope will be checked.
- A special mixer for construction, which will be used to mix the adhesive composition.
- Container for adhesive mass.
- Spatula for applying adhesive and putty solutions.
- Emery.
- A hacksaw used for cutting slabs or rolls of insulation.
Loadable floor design (floating floor)
A loaded floor, the base of which is a floor slab, is made as follows:
Expanded polystyrene insulation is laid on the floor slab, and a film is overlapped on it, which will serve as a waterproofing insulator. A screed is made on top of the film. The floating floor screed is separated from the walls by a thin layer of insulation (damper). The dry screed is covered with a vapor barrier and a base is laid for the finished floor.
Material selection
There are a large number of insulation materials on the building materials market, and with the help of most, it is possible to insulate the floor while carrying out work from the basement side. The most universal of them is considered to be mineral wool, which can be placed under a concrete screed, or placed under a wooden ceiling. If there are logs under the ceiling, it is permissible to use bulk options, and the logs can be located either above the concrete or attached to the ceiling. A good option would be foam insulation to fill the space between the beams.
Foam insulation
To fill the area between and under the joists as much as possible, you can use:
- polyurethane foam;
- expanded clay;
- vermiculite;
- perlite
The first position is a foam insulation, all others are loose. When the floor is laid on a screed without lags, sheet insulation should be used. A layer of polystyrene foam is placed in the space between the boards and the bare concrete; it is also possible to use mineral wool.
The process of laying insulation
Occasionally, a laminate is immediately laid over the waterproofing, but for this you need to use high-density insulation. The most correct solution would be to pre-fill the reinforced screed; this will improve the quality of work and increase reliability. These flooring methods and materials will only be acceptable for rooms where no finishing has been done.
If the need for insulation arose during an existing renovation, you will most likely need to remove the floor covering and then lay it again. Insulation is possible without extensive work; to do this, you need to lay thermal insulation over the tiles or linoleum, under which a moisture-proof film is placed. You can cover the material with a laminate, or first make a screed.
Note
Typically, a wooden heated floor is not used to insulate the floor of the first floor. Let me remind you that a wooden floor heating system is made between joists or on a special wooden flooring and reflective elements laid on it.
However, it is quite acceptable to install a heated floor on the ground floor if it is a floor slab. The main thing is not to forget that the insulation for concrete made of extruded polypropylene should be thicker than 25-30 mm. And also under the insulation, a waterproofing material is laid on the slab, and a heat-reflecting material is laid on the insulation.
©Opolax.ru.
Other articles in the section:Floor construction
- 5 floor designs over basement
- Aluminum logs for installing decking boards
- Concrete staircase in a private house to the second floor
- Why is floor ventilation needed in a house or apartment?
- Ceramic materials, production basics and applications
The need for floor insulation
In a country house or city private house, the floors located above an unheated basement will always be cold. If, in addition to this, the subfloor is also damp, the floor may be a little damp. This does not have the best effect on the condition of the materials of the lower floor. The concrete base begins to delaminate due to dampness, and putrefactive processes begin to occur in the wooden one.
Expert opinion
Konstantin Alexandrovich
Thus, the operational life of the structure is reduced, which in the near future may lead to its failure. The floor and other structural elements of a residential building are insulated to reduce heat loss. These actions bring significant savings by reducing energy consumption during the cold season.
How to isolate?
Any material that does not allow water vapor to pass through is suitable: Isopan grade D or B, any other construction waterproofing or vapor barrier film, rolled waterproofing, dense greenhouse film, polyethylene foam (at the same time additional insulation), old linoleum, etc. The only difference is cost and service life. It is likely that the floor structure in your home does not consist of just one layer of 50mm boards, as you indicated. There must be load-bearing beams, perhaps additional joists, probably a bottom lining, covering, and heat and sound insulation. Thermal insulation material, which strongly absorbs moisture and because of this partially loses its properties, is recommended to be protected from moisture both from below and from above.
The most hygroscopic are fluffy and expanded materials: mineral stone and glass wool, ecowool, perlite and vermiculite. Expanded polystyrene, expanded clay, foam glass, foamed polyethylene and rubber have very low water absorption, do not change their structure under the influence of water and do not require additional protection.
A possible option for making a wooden floor between the ground and first floors. 2 - vapor barrier protecting the hygroscopic insulation (3) on top, Izospan B, laid on beams (5). 7 - bottom layer of vapor barrier, Izospan D, stretched under the bottom filing (6). Please note that it is recommended to create a ventilated air gap under the floor covering (1), the gap between the beams and the floorboard is provided by a counter batten (4)
Options for insulation materials and their characteristics
There are several types of basement insulation, each of which has its own characteristics.
Styrofoam
One easy way to insulate the inside of a basement wall is with foam insulation that is glued or attached directly to the concrete.
Advantages of the material:
- moisture resistance;
- does not rot, is not affected by fungus;
- not expensive;
- creates a vapor barrier;
- easy to install and cut;
- does not add load to structures.
Disadvantages of polystyrene foam:
- fragility;
- instability to fire, release of toxins when ignited;
- rodent damage.
Expanded polystyrene
Similar in characteristics to foam plastic, but does not have fragility. The material is not attractive to mice. Just like foam plastic, it requires a flat surface for installation and forms so-called “cold bridges” - cracks between the joints. They require additional sealing with polyurethane foam. The material is much more expensive than foam.
Expanded polystyrene - material for basement insulation
Rigid polystyrene foam panels will create a barrier on the basement walls that will hold back water and condensation that could otherwise accumulate in the basement, contributing to higher humidity levels and mold growth.
Polyurethane foam
Insulating basements with polyurethane foam is the most modern method. The material is applied by spraying. Distributing directly onto concrete walls, it provides uniform and complete thermal insulation. The foam should be covered with drywall for fire protection.
Advantages:
- sticks to all substrates (steel, concrete, wood);
- since it adheres perfectly to substrates, it can be used to continuously seal structures without creating any joints (a major advantage over polystyrene);
- serves as an air barrier;
- serves as a vapor barrier;
- resistant to temperature changes;
- does not rot;
- durable;
- quickly applied.
The disadvantage of application is the need to use a high-pressure installation, which precludes self-application. Hiring specialists is an expensive undertaking.
Mineral wool
Mineral wool is a traditional insulation material with proven effectiveness.
Pros:
- Mineral wool is inexpensive compared to other materials for basement insulation.
- Easy to install yourself.
- High thermal insulation properties.
Minuses:
- The material in the basement is susceptible to mold.
- Mineral wool is permeable, which does not prevent the contact of moist indoor air with structures. This may cause moisture condensation.
- If the integrity of mineral wool is compromised, it releases harmful particles that can get on the skin and into the respiratory tract.
Mineral wool - material for basement insulation
The material can become saturated with moisture from flooding the foundation, water flowing through the walls, and even from water vapor passing through the pores of the concrete. Wet mineral wool loses much of its core value and as it gets heavier it sag, leaving gaps in the insulation. Over time, a damp coating will encourage the growth of mold and mildew. The risk of moisture problems is reduced if the concrete is first covered with a solid layer of rigid foam. It is better to use mineral wool to insulate dry basements.
Building with a basement area
Owners of private buildings intended for permanent residence often think about how to cheaply insulate the floor and not spend a lot of money on the work. There is no need to save too much. Inexpensive insulation made from low-quality materials will lead to only one loss. But you shouldn’t carry out complex work where you can realistically do without them. Unfortunately, this cannot be done in buildings with a basement.
Since soil masses usually freeze to a significant depth, insulators must be installed in areas where there is maximum exposure to cold. The best option is external thermal insulation of basement walls. This will prevent the soil from coming into contact with the wall surface.
A good insulation option is extruded polystyrene foam. This is not to say that it is very expensive, but you cannot call it cheap either, since a large number of products have to be used on site. Expanded polystyrene boards have all the necessary properties to reliably protect the base from freezing. It is advisable to carry out the insulation itself along the entire height of the supporting structure.
The correct calculation of the thickness of the insulating material is calculated based on many characteristics, from the type of soil mass to the depth to which the soil freezes. When polystyrene foam is used to cover the underground areas of the foundation, they are subsequently backfilled with soil. The basement area can be finished with any suitable material. It serves as the final decorative and protective layer of the insulation system.
Basic structural diagrams of the 1st floor floor
Let's consider the design of the floor of the 1st floor above the underground or unheated basement.
Scheme of a wooden floor on the first floor without waterproofing
The basic layout of the first floor floor is as follows. The subfloor is laid along the supporting beams that rest on the foundation. The subfloor is necessary in order to lay insulation on it. The insulation is placed in the space between the beams. A vapor barrier is laid on top of the insulation. It is imperative to create an air gap between the vapor barrier and the boardwalk to evaporate condensation that may form on the vapor barrier from the room side. It can be organized by nailing bars 2-3 cm high. A plank flooring is placed on top on which the finishing floor is laid.
Scheme of the floor structure of the 1st floor above the basement
The supporting structure of the floor is beams. The pitch of the beams is usually 60-80 cm. You can choose the pitch so that it would be convenient to lay insulation between the beams. Then the step will be equal to the width of the insulation plus the thickness of the timber.
In the places where the beams are attached to the stone structures, between them there should be a waterproofing layer made of, for example, roofing felt or bitumen mastic. It is necessary to make a gap between the beam and the foundation wall for ventilation; the beam should not be adjacent to the wall.
There must be a gap between the vapor barrier and the flooring for ventilation
Rough floor. To secure the subfloor, smaller blocks, “skull bars,” are attached to the beams. Subfloor boards are laid over them. Here you can use a board with a thickness of 15-50 mm of low grade.
insulated floor construction
Wooden floor of the 1st floor with waterproofing
Sometimes waterproofing is included in the floor design. It is appropriate if the basement is very damp and there is a high groundwater level. Then there is a need to protect the insulation from below. To do this, waterproofing is installed under the insulation. This waterproofing must be made of a water-repellent but vapor-permeable membrane. In order to avoid annoying mistakes, it is better to call the top film simply vapor barrier (even if the manufacturer calls the film itself a membrane), and the bottom one – waterproofing. But here, ideally, a membrane should really be used - a vapor-permeable, waterproof one.
An example of the use of incorrect waterproofing
This video shows a very clear example of how water can form in the insulation. This video is quite common on YouTube under different names. Very often it is called “incorrect vapor barrier”. The vapor barrier itself is not visible in the video. Perhaps the authors of this design used the bottom film as some kind of vapor barrier.
But the point is that the bottom film was supposed to be waterproofing, waterproof on one side, but vapor-permeable on the other.
Principles of installation work
Regardless of the choice of type of thermal insulation, it is necessary to follow the sequence of work performed for proper insulation. If we consider the structure from bottom to top, it will look like this:
- waterproofing layer;
- thermal insulation layer;
- vapor barrier layer;
- design for floor installation;
- floor.
The easiest way to insulate the bottom is through joists. They are beams measuring 5x10 cm or more, on which the floor is subsequently laid.
Scheme of floor insulation using joistsSource nehomesdeaf.org
After their installation (the recommended distance between adjacent logs is 1 m), sheets of plywood, chipboards or beams are hemmed from below, on which a layer of waterproofing is laid. This is a measure to combat condensation, which can reduce the performance of the thermal insulation layer. Approximately the same technology is used to insulate the Stanislav Chalet house.
Next, the insulation is installed. Its thickness should not exceed the thickness of the log, but it is better to be a few centimeters smaller. The next stage is laying a vapor barrier, which will prevent moisture from entering the insulation from inside the room. And finally the floorboards are laid.
If it is necessary to insulate the finished floor in a wooden house from below, problems with attaching the insulation may arise, which can be solved in one of the following ways:
- Fastening with glue. Almost any insulation can be glued to the surface of the floor (and ceiling in the basement) using special adhesives.
- Fastening with slats. To support the insulation, beams, slats, etc. are nailed to the joists.
- Fit to size. Tight joining of the thermal insulation material to the joists using, if necessary, spacer wedges.
When laying insulation end-to-end with joists, it is necessary to strictly maintain the size Source nehomesdeaf.org
In any case, it is necessary to lay a vapor barrier, and after insulation, hem the basement ceiling with boards. This will prevent the insulation and its particles from falling down.
Insulation
Types of insulation
Both bulk and rolled or slab materials are used as insulation. Bulk insulation materials include expanded clay, vermiculite, slag, mineral fibers, and shavings.
Backfilling with expanded clay
Plate materials are factory-made slabs or blocks made from materials with low thermal conductivity. Recently, polyurethane foam insulation, which is blown into the space of the insulated structure, has become very popular.
Mineral wool insulation
But the most popular, especially in private construction, are flexible, soft materials. Such insulation materials are good because they are easy to give the required shape and are convenient to install. The most common insulation is the so-called mineral wool in the form of mats or rolls.
Advantages of mineral wool insulation:
- good thermal conductivity;
- non-flammable and does not support combustion;
- lightweight, saving on load-bearing structures;
- convenience and speed of installation.
Flaws:
- hygroscopicity;
- a base for installation is required.
Contour length
- How long can a water heated floor circuit be?
No more than 120 meters with a pipe diameter of 16 mm. A further increase in the length of the pipe will lead to the fact that its hydraulic resistance will greatly slow down the circulation in the circuit and cause an excessively large temperature spread between its beginning and end.
The length of the contour should not be more than 120 meters
Izolon under plywood on the floor. isolon
evgeny
Report to moderators
This method (under plywood) of laying isolon is quite acceptable when installing floor coverings. In addition to plywood sheets, on top of this heat-; soundproofing material can be laid parquet, laminate or linoleum.
KuPer
Participant
KuPer
Report to moderators
In principle, it is possible, but it will be of little use. The main advantages of isolon are low density and high porosity, which is why it is considered a good insulation material. It works great on walls, but under a load of plywood? A simple, crumpled sandwich made of plastic and foil. The styling effect is almost zero.
1
Kiril
Participant
Kiril
Report to moderators
I completely agree with evgeny. There is isolon, the density of which is designed specifically for floor insulation. But I would advise you not to take anything you come across, but one made of sewn polyethylene and with a self-adhesive bottom base.
Root
Forum member
Root
Report to moderators
Isolon is fine, but I repeat about plywood - do not lay layered or fibrous materials on the floor. Plywood and fiberboard behave unpredictably, you will curse everything from taking furniture out of the house, tearing down and redoing floors. And this happened more than once or twice with plywood on the floor.
evgeny
Newbie
evgeny
Report to moderators
Root: January 27, 2022 at 11:52 pm
on (expand)
Isolon is fine, but I repeat about plywood - do not lay layered or fibrous materials on the floor. Plywood and fiberboard behave unpredictably, you will curse everything from taking furniture out of the house, tearing down and redoing floors. And this happened more than once or twice with plywood on the floor.
Agree. If you have already placed Isolon on top of a wooden floor, then you can safely put flooring on top of it (linoleum, laminate, parquet). An extra layer in such a “pie” (plywood) can only do harm.
Artemus
Participant
Artemus
Report to moderators
evgeny: January 28, 2022 at 10:13
on (expand)
Agree. If you have already placed Isolon on top of a wooden floor, then you can safely put flooring on top of it (linoleum, laminate, parquet). An extra layer in such a “pie” (plywood) can only do harm.
Plywood will not harm, it will be easier to lay parquet or laminate on it later, plus the plywood layer in the cake will provide greater sound insulation. The downside is that the height of the room may decrease slightly depending on the thickness of the plywood sheet.
Root
Forum member
Root
Report to moderators
Laminate flooring will make a knocking noise against the plywood when you walk on it. The plywood will bend, the laminate will bend at least a little, and the whole thing will rattle underfoot. It is advisable to lay the laminate on a soft (but not thick) substrate.
How to insulate the floor in a private house under linoleum
Even before starting work, you need to level the surface; without this, the linoleum will not lie as intended. There are many ways, it all depends on the material the floor is made of. As for insulation, it is best to use one of two options:
- Extruded polystyrene foam. Unlike ordinary foam plastic, it has a high density and does not bend under the weight of a person or furniture. The sheets can have a thickness from 20 to 50 mm; it is better to select thinner slabs so as not to raise the level too much. There are grooves that make it easy to join the sheets; the edges are cut with a hacksaw. For reliability, the joints are taped with foil tape.
- Polyethylene foam insulation with reflective surface. Its main advantage is its small thickness, which does not take up space; heat is retained due to the reflective coating, which should be directed into the room. The roll is simply spread out, cut to length and fixed; the seams need to be sealed with a special tape so that heat does not escape through the joints.
If the linoleum has a backing, it can be laid on top of the thermal insulation layer. If the covering is unlined, a special material made of cork or jute is laid; it is not worth laying the floor covering without it.
Insulation over concrete floors
In this case, it is advisable to use rigid insulation. It is fixed to the concrete ceiling of the basement using glue and dowels. Then it is covered with a mesh and plastered.
If you prefer soft insulation, then you need to fill the ceiling with wooden slats or a galvanized profile for plasterboard (the thickness of the profile should be equal to the thickness of the insulation), cover it with a vapor barrier film, lay thermal insulation and decorate the ceiling.
We hope this information will help you decide how to insulate the ceiling above the basement and reduce heat loss in the house.
