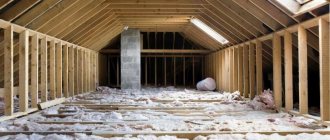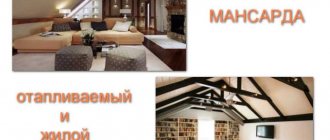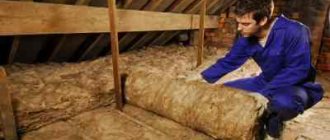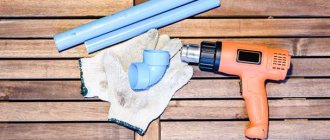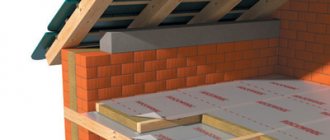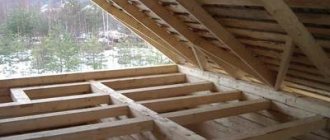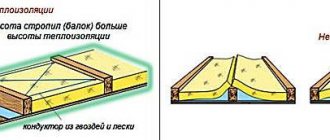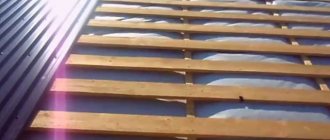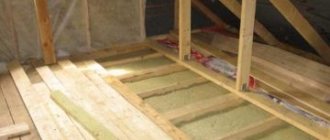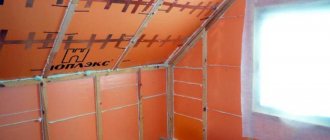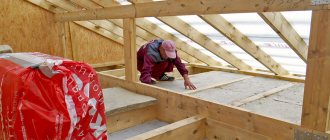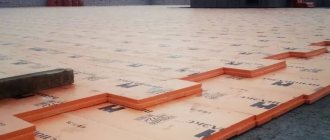In order to reduce heat loss through building structures, they are equipped with a layer of thermal insulation. Almost all types of insulation need to be protected from the penetration of atmospheric water from the outside and household fumes from the inside.
The construction of a vapor barrier cannot be neglected, because this component of the insulation system plays no less a role than waterproofing.
It is especially important to know how a vapor barrier is constructed for a ceiling in a wooden floor, since materials that are extremely sensitive to excess water are used in its construction.
We insulate the ceiling of the first floor
In this case, floor insulation can also be done in several ways; the choice depends on the design features of the house. If there is a ventilated space under the ceiling, insulation can be done according to the attic principle, changing the alternation of layers.
First way
Insulation of the first floor floor along joists, with a cold subfloor, looks like this:
Work algorithm:
- Preparing beams.
- We attach a cranial block along the bottom edge.
- We fasten the subfloor (boards, plywood, OSB, DSP, etc.) to the skull blocks with nails.
- We lay a moisture- and windproof membrane on top, attaching it to the beams through counter slats.
- We lay insulation in the space between the beams.
- We lay a clean floor.
Second way
Insulating the floor above a cold basement differs from the previous method in small nuances; accordingly, the algorithm for performing the work does not change.
Insulation of an inclined rafter system
Most domestic private houses are equipped with an inclined rafter system. It is good because the choice of roofing material does not in any way affect the design of the insulated roofing pie.
With the exception of small details, it is the same everywhere:
If you start from the rafters, then a windproof membrane is attached to the top of them.
- The rolls are rolled out across the rafters and mounted from bottom to top with an overlap of 100 mm.
- On the rafters, the wind protection is fixed with a counter-batten.
- A sheathing is placed on top of the counter-batten, onto which the roofing material is attached. Under metal tiles, slate, etc. a board of 100x20 mm is stuffed, and under the soft roof there is OSB.
How to insulate an attic with a sloped rafter system
- A layer of insulation, often mineral wool, is laid between the rafters.
- A vapor barrier membrane is attached to the bottom of the rafter legs; it is mounted from top to bottom and works in the same way as a wind barrier (it allows steam to pass from the attic to the street).
- The vapor barrier is attached to the rafters with a stapler, and then lined with a counter-batten, which serves as the basis for the interior lining of the attic.
For a better understanding of the material, I recommend watching a training video from URSA:
Materials used for insulation
To insulate the roof you will need:
- vapor barrier foil;
- mineral wool;
- nails;
- insulating tape;
- stapler for attaching foil;
- knitting wire.
Today, the most common material for attic insulation is mineral wool. It comes in two types: glass and stone. They also insulate the attic with expanded polystyrene and fiberboards. When installing an attic roof on rafters, elasticity is of great importance - it is for this property that mineral wool is valued (read: “How to insulate an attic roof from the inside”). To insulate slopes in the attic, slabs or mats on a light mineral wool base are used.
Wooden slats will be required to insulate the attic and ceiling. Rafter legs are sometimes thinner than the layer of cotton wool, so in order for the insulation to be more effective, it is recommended to thicken them. For this purpose, wooden slats are installed, which are impregnated with a special solution to protect against harmful insects and prevent fire. The entire roof structure must be treated with this composition. Layers of cotton wool are placed between the roof slats and this is also impregnated with a special solution.
Vapor barrier foil can also be used for insulation. If the house is heated, then in winter water vapor rises to the attic and roof, which will cause many problems in the future. Evaporation can accumulate in the cotton wool, and this can lead to the fact that the thermal insulation properties of the material will significantly deteriorate. For vapor barrier, in addition to foil, you can use polyethylene and polypropylene film, metallized or fiberglass membranes. The metallized membrane also has the ability to reflect thermal radiation and protect roof slopes and ceilings.
Insulation technology
Wooden interfloor ceilings are the most common option in individual housing construction. Their design is the same in both a wooden and aerated concrete house. It is a plane with stiffening ribs, between which the material used for insulation is placed. The floor plan of the house is shown in the figure below (Fig. 6).
rice. 6
When installing attic and basement floors, the beams are usually left uncovered on one side, which makes adjustments to the technology of the work performed - to insulate the floor with bulk and slab materials (expanded clay, mineral wool), an additional raised floor is required between the beams. But you are free to choose the type of material yourself, based on knowledge of their properties.
Floor insulation
For these works it is best to use foamed polyethylene. All work is carried out underground. A piece is cut from the roll equal to the length of the gap between the beams. It is most convenient to secure it with a construction stapler, using staples with a height equal to two thicknesses of the material. It is not advisable to use foil material - there is no source of radiant energy in the underground.
Insulation of interfloor ceilings
rice. 7
The insulation between floors should also play a role in sound insulation, so the use of foam plastics for this purpose is undesirable. The best option is mineral wool or expanded clay.
Expanded clay backfill (Fig. 7) may be too heavy. To prevent it from tearing off the ceiling material in the lower room, slats with a section of 2 by 2 cm are nailed onto the beams. Boards are laid on them, which will serve as the basis for it. Waterproofing is not required, but geotextiles (non-woven material) must be laid on top of the expanded clay to prevent dust from entering the room.
rice. 8
Mineral wool (Fig. 8) requires waterproofing both above and below (the air coming from the lower floor is saturated with moisture). As an original waterproofing solution that allows you to combine business with pleasure, foil-foamed polyethylene foam is laid between the beams, directly on the ceiling boards of the lower floor (foil side down). Mineral wool can be placed directly on it if it is a roll material. The slab is denser and heavier. Therefore, you need to do the same as in the case of expanded clay - nail down the skull blocks and lay the plank sheathing on it. Then between the penofol layer and the ceiling there will be space necessary for the foil to reflect radiant energy. Without this condition, it will not work.
The mineral wool is covered with a film on top. It plays the role of waterproofing and also prevents mechanical particles (fiberglass) and volatile substances from the impregnation from entering the room. The film can be either ordinary or membrane, allowing steam to pass in one direction. It is laid with the waterproof side up, towards the floor (Fig. 9).
rice. 9
Insulation of the attic floor
rice. 10
Insulation of the attic interfloor over wooden beams crowns all the work. The amount of fuel spent on heating largely depends on its quality - more than half of all heat leaves through these gates.
If the attic space is not heated and the floor is non-residential, then sawdust can also be used for thermal insulation (Fig. 10) - a large open area guarantees their complete drying. But it is better to use this material as an additional one, and the main one will be foam (Fig. 11).
Fig.11
The first layer of foil polyethylene is laid. Foam plastic is lightweight, so there is no need to nail the cranial bars to the beams and there is no need to install additional lathing. Foam plastic slabs are placed on top of them, the joints - including those with walls - are filled with polyurethane foam, resulting in the formation of a continuous thermal insulation coating without seams. If cheap packaging foam is used (balls are visible when scrapped), then a layer of sawdust is poured on top of it, which not only increases the thermal insulation properties, but also protects the polystyrene foam from the destructive effects of sunlight. Extruded construction material - polyhedral bubbles are visible on its cut - is more resistant, but it won’t hurt to sprinkle it with sawdust.
In the attic, plank ladders must be installed on top of the insulation so that you can walk without destroying the structure or trampling the heat-insulating layer.
The proposed technology for insulating floors has been tested in practice and gives good results.
The role of vapor barrier in construction
Building structures from the inside are constantly affected by steam flows released during mandatory household work, breathing of household members, hygiene procedures, etc.
The penetration of water suspended in the air into the systems that enclose and insulate a house negatively affects their technical and operational properties.
On surfaces moistened with steam, colonies of fungi settle at a brisk pace, rendering almost all types of building materials unusable with amazing speed.
Wooden elements rot and collapse. Wet insulation loses about half of its insulating qualities, because... The water contained in it significantly increases thermal conductivity.
Warm air, saturated with water suspended in it, always rushes to where the pressure and moisture content are lower. In our northern latitudes, for most of the year, the temperature and humidity parameters inside buildings are significantly higher than outside them. This feature explains the direction of movement of steam-containing air masses moving from indoors to the external environment.
The predominant volume of evaporation, according to its own physical nature, is directed upward to “exit” into the atmosphere through the enclosing systems.
The most active air flows that include steam “attack” the ceiling, the upper segment of the walls and the roof structure. It is they who need to be strongly protected from the penetration of water in the air.
The process of air masses flowing into areas with lower pressure and water saturation is called diffusion. There is nothing particularly scary about it if no mistakes were made during the construction of building structures. Humid air simply will not penetrate the thickness of the insulating pie or move outside without causing damage to the structure.
However, if during the construction of a house with insulation systems violations of technological rules were made, water will begin to linger in the enclosing structures.
At best, the result will be increased heat loss, a feeling of eternal cold and dampness. In the worst case, destruction or damage to structures is coming, dictating mandatory major repairs.
Insulating the attic floor with expanded clay
Expanded clay is produced by firing clay.
- low thermal conductivity;
- naturalness;
- environmental friendliness;
- ease;
- availability.
The disadvantage is associated with the difficulty of lifting expanded clay to the height of the attic.
Expanded clay is usually used when it is necessary to insulate the attic floor using slabs.
Technology of attic insulation with expanded clay
The work is carried out in three stages:
The slab is inspected for the presence of cracks and cracks. They are sealed with mortar or covered with thick paper. Protruding elements do not create difficulties with filling expanded clay.
install timber sheathing. In the future, a subfloor will be laid on it.
loose insulation is poured onto the slab and leveled using a regular rake. Layer thickness 250-300 mm. You can move on expanded clay without restrictions.
Insulating the attic floor with expanded clay Tip: when filling expanded clay, it is better to combine granules of different sizes (diameters). This way you can avoid the appearance of voids.
Finally, a subfloor is installed or filled with sand-cement screed.
Please note that insulating an attic wooden floor has some nuances:
the tree is susceptible to rotting, which means the steam rising to the top must pass freely. Improper installation of films or the use of non-breathable materials, such as roofing felt, will lead to the destruction of wood in the future.
When using foil insulation, you need to place it with the foil down. This way the wood will be protected from water and at the same time will not accumulate steam moisture.
Errors in attic insulation
The “correct” way is to use a superdiffusion membrane or vapor barrier film
“Wrong” is to lay a special film without taking into account the markings or even ordinary film
The attic floor insulation diagram for various types of insulation is shown below.
Attic floor insulation scheme - 1
Attic floor insulation scheme - 2
Conclusion
In this article, we focused on the main stages and features of insulating the attic floors of a private house using various types of insulation. We hope this information is useful to you.
Installation technology
If you have some construction experience, it is quite possible to install and repair attic floors yourself. This operation is performed at the final stage of roofing work. Installation of attic floors is carried out in the following sequence:
- Installation of beams. For a small private house, wooden floors made of timber with a section of 150x150 mm or 200x200 mm are used. They are laid on brick or concrete masonry walls.
- Installation of logs. Perpendicular to the beams, logs are installed on the edge from boards with a section of 150x50 mm in increments of 60 cm.
- Laying thermal insulation material. Insulation is placed between the joists to prevent cold air from entering from the attic.
- Laying rough and finished floors.
- Sheathing beams from below to decorate the ceiling.
Please note that in order to increase the service life of the attic floor, you can use wood treated with an antiseptic. In addition, if you are insulating the attic floor, then you need to provide waterproofing and vapor barrier.
Installation of beamsInstallation of floors
Possible difficulties and errors
Various difficulties and errors in work can only appear when the basic construction requirements are not met and the installation technique is violated. Factors in such cases are:
- Purchase of consumables (waterproofing, vapor barrier, plaster, glue, fasteners, timber) of the lowest quality. It is necessary to request a quality certificate and all accompanying elements from the manufacturer.
- Leaving unsealed joints. May lead to the formation of cold bridges and penetration of condensation and water. The material must be packed tightly and securely.
- Lack of ventilation. This will cause the layers to begin to “suffocate”, fall off, and their service life will decrease significantly. It is necessary to leave 25 (mm) between the vapor barrier and the insulation up to the sheathing, so that there is a slight air circulation, which at the same time would also prevent the formation of mold and wet areas.
- Lack of consistency in styling. Incorrect alternation of layers will negate all efforts at vapor barrier and waterproofing. The cake will not protect the walls and ceiling from condensation and water. The heat insulator will also be constantly wet. Therefore, you need to draw up a plan and layer diagram in advance, and strictly adhere to the project during installation.
During the work, special attention is paid to wooden joists and their ends , in contact with the wall when inserting. They must be well insulated, as such protection will increase their service life.
If there is a ceiling hatch in the attic, then builders recommend equipping it in the same way as the attic floor, strictly observing the sequence of laying the pie.
Types of attics
When carrying out work, everything depends on the method of using the under-roof space. There are three of them:
- Cold attic. Such an attic is not heated, and air does not flow into it from the premises. In this case, the room temperature is assumed to be +5 degrees Celsius.
- Warm attic. The presence of a warm attic is typical for multi-apartment residential buildings. All ventilation ducts with heated air open into the attic space, increasing the temperature in the room.
- Attic. The under-roof space becomes a full-fledged living space and is heated like all the rooms of the house. In this case, we recommend that you read the article on attic insulation.
In a wooden or any other private house, it is correct to use the first or third option.
This is how you can transform your attic, turning it into a residential attic:
Adviсe
Compliance with simple installation rules and operating standards will help to significantly extend the service life of the vapor barrier.
- Laying vapor barrier materials should only be done with thermal insulation.
- During installation, it is recommended to carefully monitor the tension of the material: the film should be in a free position. This will prevent the material from rupturing when it is stretched and compressed under the influence of thermal changes.
- To form insulation for the ceiling of a residential building, it will be sufficient to use a membrane or reinforced polypropylene film, and during the construction of bathhouses only foil vapor barriers should be used.
Vapor barrier is one of the prerequisites for the construction of houses and baths with a cold attic.
Properly selected material and proper installation will extend the service life of the ceiling, significantly reduce heat loss and make staying in the room pleasant and comfortable.
For more information about ceiling vapor barrier, see below.
Vapor barrier membranes
Diffuse (breathable) membranes are classified as the most effective and expensive vapor barriers. This group of products contains both single-sided and double-sided materials
The former allow steam to pass through only in one direction, so during installation it is extremely important not to confuse which side to lay the fabric towards the insulation and which to the load-bearing surface. Double-sided ones work in both directions, so there are no problems with them
Vapor barrier membranes can be single-layer or multi-layer. The first ones have an affordable price. Multilayer ones have the function of accumulating moisture inside the canvas and gradually releasing it.
A special group of products in this category are “smart” membranes. They are able not only to absorb vapors, but also to regulate the level of humidity of surrounding materials, while simultaneously acting as a water barrier. These membranes are the best choice. But their cost is beyond the means of most private home owners.
Vapor barrier membranes "TechnoNIKOL"
The undoubted leader in this category of materials is TechnoNikol membranes. For vapor barrier of wooden ceilings, the “Optima” brand is recommended for use. This hydrophobic polypropylene membrane consists of three layers:
- upper and lower polypropylene;
- medium – high-tech functional vapor-permeable film.
- weight 80 g/m2;
- thickness 0.3 mm;
- vapor permeability 5 g/m2x24 hours.
The TechnoNIKOL Optima membrane is produced in rolls. The width of the canvas (roll height) is 1.5 m. The length is 50 m. This material is optimal for vapor barrier of any type of ceiling, intended for installation indoors and on external surfaces of buildings.
Superdiffuse reinforced membrane
Diffusion membrane films "TechnoNikol"
Rules for installing a vapor barrier for a wooden ceiling
Step 1. The membrane is laid directly on the insulation so that the smooth side is directed inside the room.
Step 2. It is possible to lay the strips in different directions: parallel or perpendicular to each other.
Step 3. During installation, an overlap of at least 10 cm must be observed.
Step 4. To attach the membrane to a wooden floor without insulation, use galvanized screws with wide heads or staples with an anti-corrosion coating.
Step 5. The joints of the canvases are sealed using self-adhesive mounting tape.
Use foil tape, width 50 mm, length 30 lm.
Step 6. When laying on a floor with insulation, it is necessary to bring the edges of the panels onto the wall by 15-20 cm and secure them with suitable materials (slats or metal profiles).
Step 7. Mounting tape is glued along the perimeter of the vapor barrier layer.
Step 8. Between the membrane and the material with which the wooden floor will be lined, leave a ventilation gap 3-4 cm wide.
Step 9. Particular attention is required to the places where the vapor barrier comes into contact with the structural elements of the floor and the building: beams, chimneys, ventilation ducts.
Ceiling vapor barrier in wooden floors
During installation of the vapor barrier, it is necessary to ensure that the film is laid evenly, without folds or sagging. A guideline for correct installation can be a colored stripe, which is the center line along the entire length of the canvas.
Video - Ceiling vapor barrier
An equally good choice are multilayer vapor barrier membranes of other brands: Dorken Delta REFLEX/REFLEX PLUS and Dorken Delta LUXX. The first is a four-layer material, is particularly durable and can provide 100% waterproofing of a wooden floor. The second has limited vapor permeability, ensuring gradual and uniform removal of moisture from the living space.
Requirements
Regardless of the type of attic (cold, warm) and the beams used during installation (wooden, reinforced concrete, metal), general technical rules for the arrangement and use of basic and protective layers apply to them.
At the same time, the formation of vapor and waterproofing is subject to a number of regulatory technical requirements , which include provisions relating to the ceiling itself and materials for installation - these are:
GOST R 58796-2020;- SNiP II-26-76;
- SNiP 23-01-99;
- SP 31-105-2002;
- SP 17.13330.2017;
- SO-002-02495342-2005;
- SP 17.13330.2011;
- MDS 12-34.2007.
Characterizing the listed standards, we can highlight the following main points regarding the arrangement of vapor and waterproofing:
- The materials used must be produced in an industrial environment, be of the highest quality, have accompanying documents from trusted manufacturers, certificates and instructions.
- The consumables used must belong to the non-flammable group “NG”.
- Vapor barrier and waterproofing must be resistant to water and repel condensation well. They must be wrapped around all or part of the beams along the joists adjacent to the wall.
- All materials used must be securely attached to the prepared surface using glue and fasteners.
- During installation, you can use dense and liquid materials (for example, for waterproofing).
- Between the layers of the cake, it is imperative to create a ventilation layer (at least 25 mm), which is formed under the sheathing, before laying the insulation, which is applied after the waterproofing.
- The working material must adhere well to the surface and adhere to any substances.
In addition, vapor barrier and waterproofing products do not have to be expensive. They are also laid according to the spacing of steps between the beams (minimum 4 m), in accordance with the thickness specified in the work project.
Thanks to the technically correct creation of the cake, using steam and waterproofing, it is possible to create additional space, which is useful for various household purposes.
How to properly insulate an attic floor with mineral wool
Mineral wool is a common and modern heat insulator. Available in rolls or slabs (mats). It does not rot or burn, rodents and various kinds of microorganisms are also not afraid of it.
Insulating the ceiling of a cold attic with mineral wool begins with laying lining material on the floor. For a budget option, glassine is laid on the floor, but a more expensive and high-quality option is flooring made from vapor barrier film. The film is laid with an overlap, and the joints are taped or secured with wooden slats, which are fixed with a construction stapler.
The width of the insulation is selected based on the requirements of thermal engineering standards for each region. Mineral wool is placed between the joists tightly and without gaps. The joints are taped with tape. After the insulation is laid, level boards are simply laid on the joists, thus forming the floor in the attic. This simple solution for creating a floor allows the mineral wool to “breathe” and ventilate normally if it gets wet. To prevent moisture from entering the mineral wool, waterproofing material is laid under the roof.
Mineral wool is laid using personal protective equipment: thick clothing, goggles, gloves, respirator.
What you need to know to prevent dripping from the ceiling
Insulation of an unheated attic can only be carried out if it is ventilated (clause 8.19 of SP 23-101-2004).
- For a continuous pitched roof, ventilation openings must be at least 0.1% of the floor area.
- On a pitched roof made of piece roofing materials, you can do without ventilation holes - there are enough gaps between the roofing elements.
You can turn on the heating only after the insulation of the floor and the vapor barrier of the ceiling have been completed in full.
How to prepare an attic for insulation with mineral wool
It is better to carry out insulation work in the summer. In hot weather it is easier to dry out the attic. It is advisable to create a good draft by opening all existing windows, vents, doors, and ventilation holes. All foreign objects are removed from the attic. Leave empty space.
Before insulation, the attic is cleared of foreign objects and dried by ventilation.
After drying, work on the wooden elements of the roof. The first step is an inspection. If damaged rafter legs, supports, or lintels are identified, they are replaced or repaired. All wooden elements are treated with an antiseptic. Impregnation will protect against the formation of fungus.
Complex components of the rafter system can be reinforced with metal plates. These parts are treated with an anti-corrosion compound.
Application of extruded polystyrene foam
Polystyrene foam (expanded polystyrene) is a loose material, so it is used when it is necessary to insulate a floor made of joists and beams. For thermal insulation of slabs, extruded polystyrene foam is used, which is denser than conventional foam.
Before laying it, the surface of the base is leveled. On the warm side of the floor, vapor barrier is not needed, since concrete slabs have virtually no vapor permeability. A vapor barrier film is laid out on the prepared base. Then slabs of extruded insulation are laid out in a checkerboard pattern. Polyurethane foam is blown into the joints.
Insulating the attic floor with mineral wool
This modern and popular insulation is produced in rolls or mats. Mineral wool does not burn, does not rot, and is not dangerous for various microorganisms and rodents.
Insulation of the attic floor with mineral wool is carried out in stages:
- First, lay the lining material on the floor. In the case of an economical option, inexpensive glassine is laid on the ceiling. More expensive and of higher quality will be the installation of a flooring made from a vapor barrier film, which is mounted with an overlap.
- The joints of the segments are glued with tape or fastened with wooden slats, fixing them with a stapler.
- The width of the thermal insulation material is selected taking into account technical standards for a particular region. The mineral wool is laid tightly between the joists, leaving no gaps. Scotch tape is used to seal the joints.
- After laying the insulation is completed, level boards are placed on the joists and thus form the floor in the attic.
The above-described solution for how to insulate the attic of a private house with mineral wool gives the material the opportunity to “breathe” and ventilate when moisture gets on it. To prevent moisture from penetrating into the insulation, waterproofing is installed under the roof.
Design features of wooden floors
The solution is a horizontal plane of beams, which are laid at a certain pitch. They ensure the strength and reliability of the overall structure. The base of beams is sheathed with boards, sheet material, panel or slatted resources. The voids - the distances between the beams - are filled with an appropriate layer of insulation with the addition of a hydro- and vapor barrier membrane.
Among the features of wooden flooring, the following points are highlighted:
- ease of installation compared to the concrete option;
- the ability to independently implement the project;
- relative availability of lumber;
- environmental friendliness of the solution.
How to insulate a wooden floor
In addition, insulating floors using wooden beams is not a difficult job even for novice home craftsmen. The main thing is to choose the right materials for insulation and take into account the features of the technology.
What improper vapor barrier leads to: based on real experience
There is constant confusion with steam-hydro- and windproof films. Developers and builders mold them as they want, according to the principle: “if only they were.” As a result, moisture accumulates in the ceiling of a wooden or frame house insulated with stone wool. The insulation is damp. The boards become moldy and ultimately lead to expensive repairs. How to avoid this? Read our article, which contains practical experience and provides diagrams of proper vapor barrier and insulation of the first floor of a wooden house.
- Video about the consequences of improper vapor barrier
- Why does moisture form in the ceiling of the first floor?
- How does a vapor barrier differ from a hydro- and windproof film?
- Proven "pies" of vapor barrier and insulation of the first floor
- “Crib sheet” for installing vapor barriers: print and use
Insulation technology
Wooden interfloor ceilings are the most common option in individual housing construction. Their design is the same in both a wooden and aerated concrete house. It is a plane with stiffening ribs, between which the material used for insulation is placed. The floor plan of the house is shown in the figure below (Fig. 6).
When installing attic and basement floors, the beams are usually left uncovered on one side, which makes adjustments to the technology of the work performed - to insulate the floor with bulk and slab materials (expanded clay, mineral wool), an additional raised floor is required between the beams. But you are free to choose the type of material yourself, based on knowledge of their properties.
Floor insulation
For these works it is best to use foamed polyethylene. All work is carried out underground. A piece is cut from the roll equal to the length of the gap between the beams. It is most convenient to secure it with a construction stapler, using staples with a height equal to two thicknesses of the material. It is not advisable to use foil material - there is no source of radiant energy in the underground.
Insulation of interfloor ceilings
The insulation between floors should also play a role in sound insulation, so the use of foam plastics for this purpose is undesirable. The best option is mineral wool or expanded clay.
Expanded clay backfill (Fig. 7) may be too heavy. To prevent it from tearing off the ceiling material in the lower room, slats with a section of 2 by 2 cm are nailed onto the beams. Boards are laid on them, which will serve as the basis for it. Waterproofing is not required, but geotextiles (non-woven material) must be laid on top of the expanded clay to prevent dust from entering the room.
Mineral wool (Fig. 8) requires waterproofing both above and below (the air coming from the lower floor is saturated with moisture). As an original waterproofing solution that allows you to combine business with pleasure, foil-foamed polyethylene foam is laid between the beams, directly on the ceiling boards of the lower floor (foil side down). Mineral wool can be placed directly on it if it is a roll material. The slab is denser and heavier. Therefore, you need to do the same as in the case of expanded clay - nail down the skull blocks and lay the plank sheathing on it. Then between the penofol layer and the ceiling there will be space necessary for the foil to reflect radiant energy. Without this condition, it will not work.
The mineral wool is covered with a film on top. It plays the role of waterproofing and also prevents mechanical particles (fiberglass) and volatile substances from the impregnation from entering the room. The film can be either ordinary or membrane, allowing steam to pass in one direction. It is laid with the waterproof side up, towards the floor (Fig. 9).
Insulation of the attic floor
Insulation of the attic interfloor over wooden beams crowns all the work. The amount of fuel spent on heating largely depends on its quality - more than half of all heat leaves through these gates.
If the attic space is not heated and the floor is non-residential, then sawdust can also be used for thermal insulation (Fig. 10) - a large open area guarantees their complete drying. But it is better to use this material as an additional one, and the main one will be foam (Fig. 11).
The first layer of foil polyethylene is laid. Foam plastic is lightweight, so there is no need to nail the cranial bars to the beams and there is no need to install additional lathing. Foam plastic slabs are placed on top of them, the joints - including those with walls - are filled with polyurethane foam, resulting in the formation of a continuous thermal insulation coating without seams. If cheap packaging foam is used (balls are visible when scrapped), then a layer of sawdust is poured on top of it, which not only increases the thermal insulation properties, but also protects the polystyrene foam from the destructive effects of sunlight. Extruded construction material - polyhedral bubbles are visible on its cut - is more resistant, but it won’t hurt to sprinkle it with sawdust.
In the attic, plank ladders must be installed on top of the insulation so that you can walk without destroying the structure or trampling the heat-insulating layer.
The proposed technology for insulating floors has been tested in practice and gives good results.
What is the difference between vapor barrier and polyethylene film?
Vapor barrier is a material that does not allow even very small particles of steam on water to pass through in any direction, has good density, is not subject to the harmful effects of UV, and is easily installed with metal brackets or using self-tapping screws. How does polymer ethylene differ from special film?
Draw your own conclusions.
Advantages of polymer ethylene:
- perfectly retains moisture and steam;
- inexpensive branded vapor barriers.
Disadvantages of ordinary film:
- quickly collapse under the influence of UV radiation (cannot be used for outdoor work);
- the reliability of polymer ethylene is much less than reinforced or membrane films, it breaks more easily, stretches, and is afraid of punctures and cuts;
- the service life is shorter than that of a special vapor barrier;
- Thick polymer ethylene has the necessary strength, but weighs more than special films.
Based on this, it is difficult to use this kind of material on walls or ceilings.
Consider the installation of polyethylene film
In principle, the installation of a vapor barrier made of polyethylene film is no different from the process of installing a special vapor barrier. Since their main feature is the protection of thermal insulation and wooden structures from the penetration of steam from living quarters, they place it in front of the heat insulator.
This is how polyethylene film is installed on the ceiling. Wherever the film is used, it is placed in a horizontal position from bottom to top, with overlaps of at least 15 cm.
The connecting points must be taped with reinforced tape to prevent steam from leaking through the cracks. Moreover, another unbreakable rule when installing a vapor barrier for absolutely any type of “pie” is that there must (!) be a ventilated air between the film and the heat insulator. If condensation somehow appears there, it will successfully roll down the film and will not wet the insulator.
Place of the vapor barrier in the roofing “pie”:
- The roof covering (metal tiles, iron sheets, asbestos-cement sheets) protects the internal free space of the house from climatic and atmospheric phenomena.
- Protection from the negative effects of moisture - in case atmospheric humidity penetrates under the roofing material, the film will protect the heat insulator and wood structures from getting wet. The pairs “roof covering and protection from the negative effects of moisture”, “protection from the negative effects of moisture and heat insulator” should not be attached closely. Double-sided conrogrilling is used to provide ventilation slots.
- Thermal insulator. It is spread in several layers to ensure the required thickness of the casing. The risk of “cold bridges” must necessarily be considered.
- Vapor barrier, as well as protection from the negative effects of moisture, should be at a distance of 2-3 cm from the insulation material to ensure natural ventilation.
- Final ceiling decoration of the attic.
If we talk about interior partitions or ceilings, the situation is similar:
- main wall/ceiling;
- frame frame or frame made of corrugated sheets;
- insulation layer;
- vapor barrier film;
- plasterboard or other finishing material;
- final facing.
As you understand, it is possible to use traditional polymer ethylene, but it must be used very carefully due to its less density and resistance to wear.
We hope that the material was useful to you. We will be grateful if you share it on social networks. The buttons for this are below.
We insulate the wooden floor
The question is often asked: “How to properly insulate an attic with a wooden base?” Many private households have just such a cold attic.
The procedure for insulating the attic floor is as follows:
- Carrying out treatment of load-bearing structures with special compounds to prevent rotting, pest damage, and increase fire resistance;
- Installation of a vapor barrier film on the side of the premises followed by installation of sheathing;
- Laying insulation of the required thickness;
- Construction of a subfloor from the attic side.
For ceilings with wooden floors, it is extremely important to obtain protection from pests, fire and moisture before starting insulation work, since in the future it will be impossible to do this without dismantling the insulation. Work on insulating the ceiling from the attic should begin with isolating the insulation from the steam coming from the heated premises. Vapor barrier of the attic floor is made with reinforced films made of polypropylene and polyethylene
These films have a multilayer structure, which allows them to prevent steam from passing through from the heated room into the insulation layer. One of the layers is reinforcing, which allows it to bear the loads of holding the insulating boards. The vapor barrier must be continuous and airtight. For proper laying of the strips, an overlap of at least 10 cm is made and the overlap is secured with double-sided construction tape
Vapor barrier of the attic floor is made with reinforced films made of polypropylene and polyethylene. These films have a multilayer structure, which allows them to prevent steam from passing through from the heated room into the insulation layer. One of the layers is reinforcing, which allows it to bear the loads of holding the insulating boards. The vapor barrier must be continuous and airtight. For proper laying of the strips, an overlap of at least 10 cm is made and the overlap is secured with double-sided construction tape
The arrangement of floor beams and sheathing is carried out taking into account the expected load. Thus, when insulating the attic floor of a cold attic using bulk materials, it is necessary to provide a reinforced base. The weight of this layer will place an increased load on the floor beams and sheathing.
Mineral wool and basalt insulation, or bulk and foam materials are used as a heat-insulating layer. The most popular attic insulation is mineral wool due to ease of installation.
The bulk insulation must be leveled and all voids filled with it. The insulation of the cold attic floor is complete.
The attic floor can be arranged as follows:
- sheathing or subfloor made of edged (unedged) boards;
- finished floor made of plywood and other wood sheet materials;
- leveling screed (installation of waterproofing on top of the insulation layer is required).
conclusions
We talked about the basic principles of installing vapor barrier films and membranes in insulated wooden floors. The main approach is to protect the insulation from steam and, if water vapor gets into the ceiling, to escape. Those. do not lock the thermal insulation into two layers of vapor barrier , and this mistake is often made. And do not wrap wooden beams with vapor barrier, unless it is a film specifically designed for this purpose. Another nuance - ensure the tightness of the vapor barrier . Overlaps, joints, and junctions with walls, skylights, stove and ventilation pipes must be sealed with materials recommended by film and membrane manufacturers.
We recommend the topic Waterproofing in a cold attic, which tells you whether it is necessary to install waterproofing under the roofing.
- What does improper vapor barrier lead to: real experience and repair methods
- The correct “pies” of a frame wall, which are recommended by FORUMHOUSE users.
- The most complete instructions on the RuNet for installing a roof window with the stages of installing a vapor barrier, a moisture-proof film and a gutter for condensate drainage.
