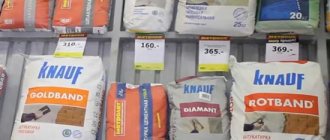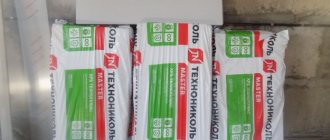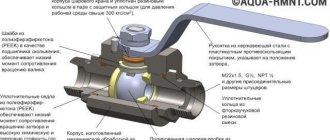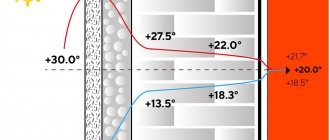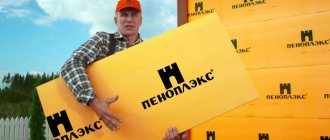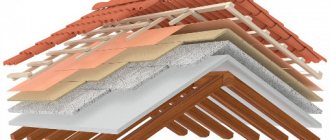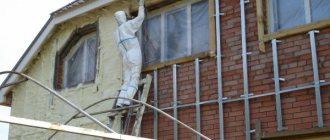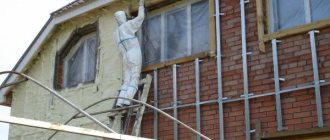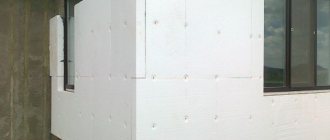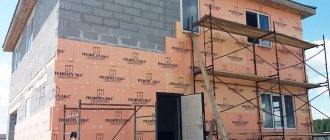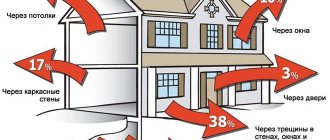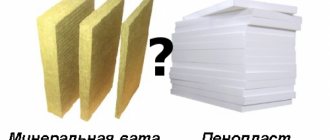The topic of the article is panels for insulating the facade of a house. Having appeared on the modern building materials market, heat-insulating decorative panels have not gained much popularity. The reason is the higher price than time-tested old technologies. But this material did not leave the market, like many innovations on which manufacturers pinned their hopes. So, in this article we will deal with panels for insulating and decorating the external walls of buildings, what materials they are made from, and what methods they use during installation.
The facade of the house, finished with decorative panels with insulation Source blogremonta.com
What are panels for facade insulation?
Firstly, it is a multilayer slab-type material. But there are three main layers: insulation, which is represented by two materials: polystyrene foam and polyurethane foam, a decorative panel and a base. Some models of thermal panels do not have a base. Today, manufacturers offer a huge amount of cladding in terms of their decorative content: color, shape, pattern, imitations.
But as for the material, there are only four positions:
- Clinker tiles. It is simply glued to the insulation in a checkerboard pattern. OSB boards are used as the base, which give the material additional rigidity. This variety has a stylish design, which is very popular among country developers.
- Decorative plaster applied to a polystyrene foam board. There are a huge number of decoration variations; there are even thermal insulation boards on the market, the finishing of which includes quartz or marble chips. A distinctive feature of this type is the ability to create a seamless surface on the facade.
Thermal panels with decorative plaster applied to them Source bg.decorexpro.com
- Metal coating. In essence, these are standard sandwich panels, only small in size. This is a three-layer material in which insulation is laid between two sheets of metal. Sheets of either aluminum alloys or galvanized iron, painted or coated with a polymer layer, are used as metal cladding. Today on the market you can buy thermal panels sheathed on both sides with corrugated board.
- Artificial stone in the form of concrete mortar, decorated to resemble torn stone. These are heavy slabs, but among all types of the presented category they are the cheapest. Water-repellent and strengthening additives are added to concrete, so they feel great on the facades of houses.
Decorating a house with panels of the “torn stone” model Source da.everaoh.com
Characteristics of thermal panels
Considering the characteristics of thermal panels for exterior decoration of a house, you begin to understand that this finishing material is in no way inferior to other technologies for insulating and decorating facades. And if in some positions he is not superior, then, in any case, he is no worse. Therefore, it is worth wondering why it is not used so actively in private housing construction.
Judge for yourself:
- Thermal conductivity corresponds to the characteristics of the insulation used in thermal panels. And since foamed polypropylene and polyurethane are placed in this material, it is impossible to find the best option today. For information: thermal conductivity of polystyrene foam is 0.25 W/m K, polyurethane foam is 0.19 W/m K.
Table for choosing thermal insulation depending on the type of facade system
| Type of facade system | Recommended materials |
| Plaster facade | Rigid stone wool slabs with a density of 120 kg/m3, polystyrene foam grades 15N, 20N, 25N, extruded polystyrene foam with a density of 26-32 kg/m3. |
| Hinged ventilated facade | Non-flammable rigid slabs with a windproof layer with a density of 90 kg/m3 and higher. |
| Siding | Polystyrene foam with a density of 10, 15, 20 (except for a log house), lightweight thermal insulation boards and mineral wool mats with a density of 75 kg/m3. |
Video description
We will dwell in more detail on insulating a house with polystyrene foam. Find out how safe polystyrene foam is in our video:
Decorative panels for clinker with polystyrene foam insulation Source budportal.com.ua
See also: Catalog of companies that specialize in home insulation.
- Manufacturers guarantee that this type of facade cladding will last 50 years. It is impossible to check this now, because panels of this type appeared on the Russian market relatively recently.
- Cladding panels for the facade of a house with insulation are an excellent sound insulator. It dampens external noise very well, so in this regard the conditions in the rooms are ideal.
- Panels are products with a low specific gravity; the concrete modification stands out among them. But it is not so heavy as to speak of the need to strengthen the foundation. You just have to pay attention to the quality of the wall being coated.
- Excellent vapor permeability. That is, the panels being laid do not prevent the walls of the house from “breathing.”
- Attractive appearance. There's no point in even arguing here. In addition, the huge variety of varieties offered will allow you to choose it to suit the overall design of your suburban area.
- Experience shows that if the installation is carried out correctly, you can save a lot on heating costs. The following figures appear: 30-40%.
Structure of a panel with clinker tiles Source sargorstroy.ru
The only characteristic that can be classified as “negative” is the flammability of the finishing material presented. Yes, unfortunately, thermal panels burn and support combustion, while emitting toxic smoke. It is clear that the insulation is on fire, not the cladding.
As you can see, the technical and operational characteristics simply had to pave the way for cladding panels with insulation. But that did not happen. And the point here is not only in the cost of the products (very expensive additional finishing elements). The cost of installation on external walls is high.
Coefficients for the main parameters of insulation materials
| Material | Density, kg/m3 | Thermal conductivity W/(m*S) | Vapor permeability mg/(m*h*Pa) |
| Mineral wool | 50-200 | 0,048-0,070 | 0,49-0,60 |
| Expanded polystyrene | 33-150 | 0,031-0,05 | 0,013-0,05 |
| Extruded polystyrene foam | 45 | 0,036 | 0,013 |
| PVC foam | 125 | 0,052 | 0,23 |
| Polyurethane foam | 30-80 | 0,020-0,041 | 0,0-0,05 |
| Polyurethane mastic | 1400 | 0,25 | 0,00023 |
| Polyuria (polyurea) | 1100 | 0,21 | 0,00023 |
| Ruberoid, glassine | 600 | 0,17 | 0,001 |
| Polyethylene | 1500 | 0,3 | 0,00002 |
Important!
When using the “wet” facade technology, the walls must be leveled as much as possible to such an extent that the remaining unevenness can be corrected by changing only the thickness of the adhesive layer. Otherwise, rigid mats of stone wool or extruded polystyrene foam will not adhere tightly to the wall.
What is the best way to insulate a house from the outside when using a “wet” facade?
Extruded polystyrene foam or basalt wool, produced in slabs, is suitable as a thermal insulation layer. The technology for installing such insulation for walls outside will be the same in both cases:
- The first row of slabs for insulating the house from the outside is mounted on the starting strip. It is checked with a horizontal level and fixed to anchors.
- The second and all subsequent rows are laid with a vertical seam shift of at least 200 mm. It is better if it is located exactly in the center of the plate located above and below.
- The surface of each row of insulation is leveled in the area of slab joints. The permissible height difference is no more than 3 mm.
- The insulation is fixed with cement mortar or special glue. It is applied to 40% of the slab surface.
- 2 days after laying the insulation, it is additionally secured with umbrella dowels at the rate of 5 pieces. per 1 sq. m. material. One in the center, the rest on the sides with a distance of 5-10 mm from the edge.
- A plaster mesh (fiberglass) is glued over the insulation. It is additionally fixed with staples.
- The wall is primed to improve adhesion to the plaster.
- After the glue under the fiberglass and the primer have dried, the wall is plastered. The top of the facade is painted in any color at the request of the customer.
Important!
In “wet” facade systems, insulation is laid exclusively in 1 layer. This is due to the fact that the surface of two insulation boards, which are additionally loaded with the weight of the plaster, can behave completely unpredictably when there are temperature changes or excess air humidity.
How to insulate the outside walls of a house when installing a ventilated facade?
Basalt wool is used as insulation in curtain wall facades. The density of the material must be at least 80 kg/m3. The installation technology includes the following steps:
- Installation of the frame system. The size of the lathing should be 2-3 cm smaller than the width of the mats laid in it.
- For additional fixation of insulation to the wall, umbrella dowels are used. The holes for them are drilled using a hammer drill.
- A windproofing membrane is laid on top of the insulation. It prevents the stone wool from getting wet, but at the same time allows steam to pass freely, which is immediately removed through the ventilation gap. The individual membrane sheets are laid with an overlap of 15 cm and secured with staples.
- Brackets are installed to fix the supporting system. They are attached to anchors and equipped with gaskets that eliminate the risk of moisture getting into the insulation. This helps to avoid the formation of “cold bridges” that increase heat loss.
- The facing material is fixed to the supporting system using clamps or other locking materials. Depending on the type of finish. The size of the air gap between the insulation and the cladding is 60-150 mm.
External wall insulation by installing a frame (without an air gap)
- The frame is made of wooden blocks with a width of 50 mm. It can be vertical, horizontal or combined. The distance between the bars should be a couple of millimeters less than the size of the insulation board. The frame is fixed to the wall with anchors or screws, depending on the type of wall material.
- Basalt wool can be placed inside the frame or polyurethane foam can be blown in. The composition is applied in such a way that the entire surface is evenly covered. If, after it hardens, certain areas stick out, they can be easily trimmed with a construction knife.
- The stone wool is covered with a layer of waterproofing film on top to protect it from getting wet. When using polyurethane foam there is no need for waterproofing.
- Finishing material is fixed to the frame. These can be decorative slabs, wooden or plastic lining. The cladding is fixed using self-tapping screws.
- To ventilate the insulation layer, gaps are created in the area of the base and roof. They must occupy at least 75 cm2 for every 2 m2 of wall. A cornice must be provided on top to prevent rainwater from getting into the gaps. When facing with brick, it is possible to organize ventilation through special polycarbonate grilles. They are small in size and installed directly into the finishing seams.
Important!
Each building is individual, so you can select insulation for the facade only after performing a thermal calculation. It is made taking into account the characteristics of the building’s wall material and the characteristics of the region (average temperature, length of the heating season, number of sunny days per year) where it is located. The glass area of the house, the thermal capacity of the flooring and basement, as well as many other technical factors are taken into account. Only with the correct selection of insulation for the outside walls of the house will it become comfortable for living and will meet the requirements of the standards SP23-101-2004, SP 50.13330.2012.
Technology of wall cladding with thermal panels
Before moving directly to a review of the method of installing wall panels for the exterior of a house with insulation, we will give some important tips that will increase the quality of the final result.
- You should not use the services of dubious professionals. Thermal panels are an expensive material; if the end result disappoints you, then know that it is your fault. Only a professional approach will guarantee high quality cladding. Therefore, my advice is when choosing a team, ask them to show their work on laying decorative panels with insulation. Talk to the owners of the houses. This is the most objective assessment.
Do not use the services of dubious craftsmen Source tver-sas.ru
- Since the panel installation technology is frame-based, it is better to use metal profiles rather than wooden blocks as sheathing elements.
- Before starting work, it is recommended to repair the façade of the house. There is no need to level it, but it is necessary to repair defects in the form of cracks, holes, etc. Allocate money for priming the wall surface. The liquid will bind together the particles of the material from which the wall is constructed. This means that the surface will not gather dust.
- Pay attention to the thickness of the panels. For example, you should not purchase thick finishes in the southern regions. You can save a lot of money on this, because the thicker the material, the more expensive it is.
- If you choose plinth panels with insulation for the exterior of the house to finish the foundation, then you should first think about what type to choose. This will mainly depend on the groundwater level and the width of the eaves. That is, the higher the ground level and the narrower the overhang, the more intensely the cladding will be exposed to the negative effects of moisture. In this case, it is recommended to use concrete or metal models. At the same time, experts advise paying additional attention to waterproofing the foundation.
Installation technology of facade insulation for exterior finishing of a house
Regardless of the wall material or the chosen facade finishing technology, the preparatory work will be the same:
- Cleaning surfaces of old finishes. If necessary, sandblasting is used.
- Dismantling of engineering systems and equipment located on the facade walls (air conditioners, drainage systems, ebbs, canopies, signs, plates, lighting). The window sills are removed; in any case, they will have to be replaced with wider ones.
- Removing dust and dirt. Use hard brushes or pressurized water.
- Repairing cracks, chips and any other defects. If necessary, the surface is further leveled.
- Priming the walls. Necessary for better adhesion with adhesives or rough plaster. A deep penetration primer is used.
Beautiful examples in the exterior
Polyurethane foam is the most advanced material for insulating the facades of buildings and structures. Panels with ceramic tiles act as effective thermal insulation and have a decorative function. The panel consists of two components: decorative outer side, insulation.
In modern architecture, there are many options for how you can transform the facade of a building using polyurethane slabs. A wide variety of colours, finishes and special effects provide a huge range of creative possibilities for creating the perfect façade. The unique cellular structure of the finishing systems ensures uniform diffusion of natural light and creates excellent thermal insulation, providing maximum resistance to impact and hail.
Building design professionals can hide different building elements or create intriguing visual contrasts by combining panels with conventional glazing. By offering together enhanced, superior UV protection, façade systems guarantee a long building life.
Insulated panels provide unlimited design options while controlling moisture and reducing energy consumption. Modern manufacturers produce universal, ventilated systems that accommodate a wide range of cladding options.
Recently, it has become popular to use slabs with stone finishes or various types of brickwork. Several types of such finishes look especially impressive, allowing one to highlight several basic elements on the façade, including corners and foundations. An interesting design solution creates a unique and inimitable style of the building, conveys the special mood of the residents or adds respectability.
For information about the features of choosing façade thermal panels, see the following video:
Sources
- https://uytchasndom.ru/uteplenie-doma/uteplenie-fasada-doma-snaruzhi-termopanelyami
- https://uteplenieplus.ru/kak-uteplit/fasady/uteplenie-termopanelyami/
- https://x-teplo.ru/uteplenie/fasady/termopaneljami.html
- https://fasad-exp.ru/uteplenie/fasadnye-termopaneli-dlya-naruzhnoj-otdelki-doma.html
- https://stroy-podskazka.ru/dom/fasad/termopaneli/
- https://fasadevision.ru/fasadnye-paneli/termopaneli/montazh-i-oblikovka.html
- https://fasadwiki.ru/fasadnye-paneli/montazh-i-rabota/termopaneli-dlya-naruzhnoj-otdelki-derevyannogo-doma
- https://zamesbetona.ru/obrabotka/fasadnye-termopaneli.html
How do you like the article?
Sergey Vladimirovich
Ask a Question
Why choose Thermopan
If you want your home to be cozy not only inside, but also outside, and at the same time do not want to spend a lot of money on it, TERMOPAN facade panels are the ideal solution.
TERMOPAN facade polyurethane panels are a modern product available to a wide range of buyers, the quality of which meets the requirements of the modern construction market. Our company is pleased to offer its customers a wide selection of facade panels, metal panels, as well as facade thermal panels. The unique properties of wall panels make it possible to solve a number of problems - this includes insulating the house, ensuring fire safety and the aesthetic appearance of the building facade.
TERMOPAN facade panels, developed using Japanese technologies, incorporate the latest achievements in the field of lightweight building materials with a thermal insulation function.
Possessing properties such as thermal insulation, airtightness, moisture resistance, fire resistance and being an environmentally friendly material, TERMOPAN wall panels meet international design standards and energy saving concepts. They can confidently be classified as energy-saving decorative wall panels.
The basis of the panel is a molded steel sheet, additionally coated with an aluminum-zinc protective layer and seven layers of special resin paint. The internal filling is a polyurethane foam layer, protected on the back side by aluminum foil, which is reflective, retains heat and provides additional protection from dampness. With TERMOPAN thermal insulation panels you no longer have to worry about the condition of the building facade.
Today, TERMOPAN brand panels are available to a wide range of consumers, since the product range includes models with a wide variety of designs, and is selected in such a way as to satisfy the needs of any most demanding consumer. It is important for us that as many people as possible make their home more comfortable and cozy, thanks to TERMOPAN panels.
You will find all possible options for façade panels in the catalog on our website, and here you can easily leave a request to call a measurer and familiarize yourself with the terms of purchase and sale of products. You can also buy façade panels in our online store.
Source
Surface preparation
An important stage is the preparation of the walls. Before installing thermal plates, it is necessary to carefully work on uneven surfaces. First of all, the wall is treated with a primer. This will provide an excellent surface for the adhesive to apply and will further ensure a seal.
It is recommended to use a coarse primer. All minor irregularities are additionally treated with polyurethane foam. Next, proceed to the actual installation.
Features of polyurethane foam
Polyurethane foam is a porous gas-filled polymer with an elastic, elastic structure.
Advantages of polyurethane foam
- Versatility. Polyurethane foam goes well with brick, glass, metal, wood, and concrete walls. Can be installed on round and flat surfaces. Has good adhesion to any type of material.
- Temperature and chemical resistance. The insulation does not deteriorate under the influence of sudden frosts or heat.
- Environmental Safety. Does not emit harmful substances.
Disadvantages of polyurethane foam
- Sensitivity to ultraviolet light. The material quickly degrades when exposed to UV rays. This should also be taken into account when storing polyurethane foam.
- Moisture permeability - easily absorbs moisture, attracts insects and rodents.
- Fire hazard. Belongs to the category of moderately flammable materials. When exposed to fire, it begins to smolder.
Calculations
To understand what the need for a building material is, it is necessary to find the total surface area. From the resulting value, the sum of the area of doors and windows is subtracted and 10% is added, which is taken away by cuts and overlaps during the work. The resulting figure is divided by 4.55, which is exactly how many square meters. m is in one package of plates.
The amount of required starting strip for insulating panels is calculated based on the perimeter of the building. The width of the doors is subtracted from the resulting value and divided by 3. To avoid mistakes, add 5% of the resulting number.
External angles are determined by the sum of the heights divided by 0.45 m. To be correct, it is worth adding 5% of the obtained value.
One panel requires 5 fasteners, the corner element takes 4, and the curb takes 2. Fastening the starting strip requires at least 10 elements if the fastening is made after 30 centimeters.
When making calculations, it is worth taking into account not only the area of the walls to be covered, but also heat loss , according to which in the future the material of the required thickness will be selected.
- The U-value is a measure of how much heat is lost through a given thickness of a particular material, but includes the three main ways in which heat loss occurs - conduction, convection and radiation. This is a measure that always applies in the Building Regulations. The lower the U-value, the better the material is as a thermal insulator. The U-value provides insight into the consequences that thermal performance has when aimed at meeting current building codes.
- The R-value is a measure of the resistance to heat flow through a given thickness of material. Thus, the higher the R-value, the higher the heat resistance of the material and, therefore, the better its insulating properties. Heat moves in and out of a building in several different ways, and the R value only takes into account conduction and does not include either convection or radiation.
Advantages and disadvantages
Advantages:
- Ease of installation: if the wall is fairly flat, then thermal panels can be installed even without preliminary installation of the sheathing.
- Reducing heating costs by 40-60%.
- Increasing the fire resistance of the facade.
- Protecting walls from the penetration of fungi and mold.
- Although the connected panels form a single whole, during operation it is easy to remove individual products for the purpose of replacing or repairing them.
- Moderate weight that does not create significant loads on the supporting structure and foundation. For this reason, thermal panels are suitable for cladding old houses.
- A variety of textures and colors.
- A good option for wall insulation.
Flaws:
- Insulation materials release toxic substances when burned.
- When installing products on uneven surfaces, it is necessary to equip the lathing, otherwise the panels will deform over time and lose their heat-shielding properties.
- The possibility of condensation forming between the supporting structure and the panels if installation technologies are violated.
- Possibility of deformation of products during storage (relevant only for two-layer options).
- When using cheap thermal panels, you need to grout the seams between the products with special solutions.
