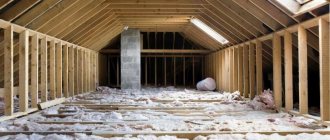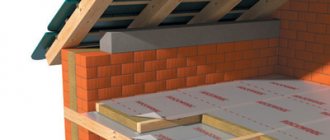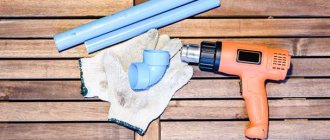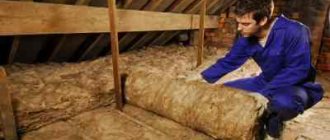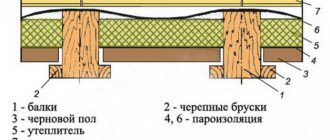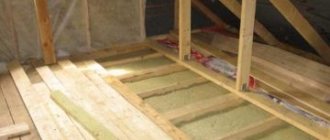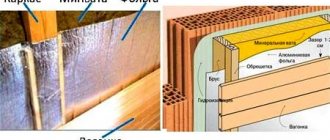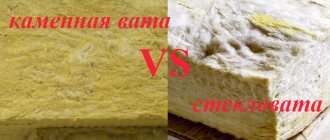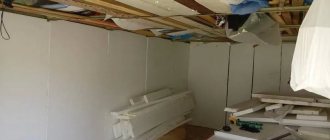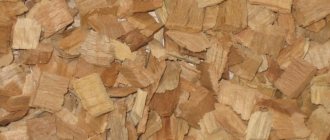Nowadays, attic-free country houses and cottages are increasingly being built. However, most older buildings have a classic attic. After all, its purpose is not only to organize a warehouse, but also to provide ventilation and thermoregulation of the entire house. As we remember from the basics of physics, warm air rises, which means that most of its losses occur in the roof pie. Insulating the attic can reduce heat loss. Let's try to figure out how to insulate a cold attic through proper roofing
Features of the attic design
When starting work on insulating the attic space, it is important to consider how exactly you will use it. Because it affects the humidity level and temperature conditions. There are three main use cases.
- Heated attic. This is a living space that involves heating and is an integral extension of the house. Therefore, this type requires a minimum of waterproofing costs. The vapor barrier layer may not be used at all. It will be enough to seal the gaps and joints..
- Warm attic. That is a room that is heated by ventilation pipes from the living space. This type is used for construction of several floors.
- Unheated attic. The air temperature is maintained only by thermal insulation.
Examples of attics
What types of floors are there?
Before insulating the attic in a house with a cold roof, you need to determine which design option you are dealing with.
The main criterion for classification is the material of manufacture. And here there are 2 main options.
- Concrete (reinforced concrete)
. Such bases are made in the form of a monolithic base or hollow slabs. The structures are durable and also fire resistant. But installation is more complicated. Walls are subject to increased strength requirements. Special equipment required;
- Tree
. Usually these are beams made of timber, logs or large boards. No equipment required for installation. The wall requirements are below. Therefore, this option is most often chosen in private construction. Let's talk separately about insulating the attic floor using wooden beams.
Thermal insulation material is laid on top of the base, and then the final stage occurs. This is the finishing. And that's it, the attic is ready.
How to insulate a cold attic
Floors
Regardless of the type of attic, it is important to carry out work with floors according to strict rules, you should ensure:
- safety margin covering the design load and dead weight. Under full design load there should be no deflection or deformation
- level of sound insulation allowed by standards or simply recommendations
- fire resistance limit.
By design, load-bearing elements of floors can be beamed or beamless. The first involves the use of insulation between the spans of beams. The second are continuous coverings, made of slabs or panels. Beam floors must be installed with the same spacing at a certain distance from each other and are made of wood. Reinforced concrete and metal are practically not used. Wooden blocks are light in weight compared to slabs, but have a significant disadvantage - it is impossible to install too long ones and you will have to install additional supports.
it is necessary to lay vapor-impermeable material
With an interfloor option, the beam span is no more than 5 m. And for a technical, non-residential attic, it is possible to increase the permissible value by 1 m. When there is a need to increase the span, metal structures are used. This solution is not used for small dimensions, for example, when building a summer country house. Often the covering that goes over the beams simultaneously acts as a ceiling for the lower floor and a floor for the attic or attic . A bead and a layer of insulation are nailed to the beams and flooring.
What kind of ventilation is there in a private house?
Rectangular houses are covered parallel to a short wall. To avoid deflection of the beams (in a loaded state), a strict distance and cross-section of the structure is necessary . These indicators are interrelated. Under a cold roof, beams are installed with a larger gap than under the attic due to the difference in load. It is necessary to insulate the ceiling in such a way as to avoid water getting into the rafters. A vapor-impermeable material must be laid on top of the protective layer.
Protecting the attic floor from moisture
Proper insulation always begins with natural drying of the attic. It is enough to open all available windows. It is important to take into account that work is being done on the floor of the attic, and not on the ceiling of the living rooms. Thermal insulation is similar in structure to a multi-layer cake. One of its layers is a vapor barrier film, which prevents the penetration of moisture. It is placed in front of the insulating layer (from the side of the living rooms) to prevent evaporation. To do this, the film must have a moisture impermeability index higher than that of thermal insulation, which will allow quickly removing moisture that could get into the protection through the insulation. If water gets on the structure, then we see the effect as in the photo below.
This is what happens when water gets on a roof structure
Steam can arise from household fumes and their diffusion through the ceiling. And also because of the temperature difference between the attic and the house. A vapor barrier is used on the ceiling; if the attic is unheated, the rest of the space is not insulated. Slopes and rafters are waterproofed to eliminate external influences from the street. They also create natural ventilation from condensation that occurs due to the temperature difference in the house and outside. The ventilation standard is 1/300 of the horizontal projection area of the roof or ceiling. If calculated correctly in winter, the difference in temperatures will be 5-6 degrees between the attic and the street.
Which PPU attic insulation to choose?
An uninsulated attic, the temperature in which is close to the outside temperature, creates many problems:
- in summer, hot air accumulates there, raising the temperature in the rooms adjacent below;
- In winter, cold air tends to sink down and, having gathered in a large mass, falls on the premises, penetrating to the first floor. This can be seen with a thermal imaging survey showing heat loss. The device shows how cold air passes down through the attic. After insulation, all these unpleasant phenomena disappear.
There are two options for insulating the floor of a cold attic:
- ventilated, in which only the floor is insulated, while the remaining surfaces remain cold. In this case, it is necessary to provide ventilation through the vent and soffits. This is a cheap insulation option, in which cold and hot air will not penetrate downwards, but the temperature inside the attic itself will remain the same as outside;
- unventilated, in which all surfaces of the attic are insulated - from the ridge to the floor, but for such an attic it is necessary to provide a ventilation system. Modern technologies make it possible to install any ventilation system in the house that effectively removes air from all rooms.
If you are faced with a choice of which option to prefer, choose the non-ventilated one. Even if the attic is not planned to be used as a room, such insulation will protect the house from cold and noise.
Selection of material for insulation
Construction stores offer a wide selection of insulating materials, which can be divided into three main groups:
- slabs
- roll
- bulk
Insulation materials
All three varieties meet the following requirements:
Types of roofing materials
- resist decay and rotting
- are light in weight
- fireproof
- have a low thermal conductivity
- have moisture-repellent properties.
Let's talk in more detail about each type of insulation for the attic space:
Materials for insulation: 1-5
Before using linen insulation, all cracks must be covered with clay.
- Expanded clay. A crumbly mass of baked clay. It is used for insulating concrete slabs, although it can also be used for other types of flooring. The optimal layer is at least 16 cm. Resistant to fire, long service life, good sound insulation, environmentally friendly.
- Styrofoam. A cheap material for insulation, it is light in weight, easy to install, but there is a big disadvantage - it is fire hazardous (dangerous substances are released when burning, it is not an environmentally friendly material), and is susceptible to mold. Professional roofers do not recommend using this material.
- Sawdust and clay . The optimal layer is 10-20 cm. The advantages include low cost and environmental friendliness, as well as the availability of materials. The disadvantages of this material are: susceptibility to rodents, although this can be combated by adding slaked lime and carbide.
- Linen insulation. This type of material is considered better than mineral wool and is suitable for wooden houses. Easy to use, before installation you need to cover all the cracks with clay.
- Vermiculite is a mineral with a complex structure. Manufacturers heat the mineral to 900-1200 degrees, as a result of which its granules increase 20 times, after which the structure becomes porous, similar to puff pastry, which is why its low thermal conductivity is ensured.
Materials for insulation: 6-9
Extruded polystyrene foam
- Ecowool - the insulation is based on cellulose (waste paper and waste from woodworking industries). It is something between bulk materials and cotton wool. Use on walls and between rafters is possible only with the help of special tools; when insulating beams it is not needed. The advantages of this material are: environmental friendliness and vapor permeability, but a significant disadvantage is that it burns very well.
- PPU - polyurethane insulation is good for use in areas of the attic that have complex geometries and are hard to reach. Sold in cylinders. Pros: sealed layer without mold and mildew, not subject to temperature changes, perfect for absolutely any surface, no seams, which provides additional warmth, high speed of application to the surface (in 2 minutes using 1 balloon, 2 sq.m. layer of 3 cm is applied .)
- Extruded polystyrene foam is considered a good material for attic insulation. A smaller amount will be needed when compared with mineral wool (2-3 times less). Many manufacturers have established a production line for this material and therefore in the store you can find material of different appearance. The disadvantage of extruded polystyrene foam is its fire hazard; in order to increase fire resistance, antipyrine can be added.
- Intertwined fibers . At this point we will combine into rolls, mats and types of cotton wool. The most convenient type of insulation. Mineral mats - easy to cut, do not form “cold bridges”, minimum working time (only half a day of work is enough)
Insulation of a timber house
Several more types of insulation
Insulation with stone wool: convenient to use rolls
- Glass wool is made from sand, limestone, and soda. Maximum heating temperature 500C. Despite the excellent soundproofing qualities and strength of the material, this material should be used carefully, because the fiber itself is fragile and will cause harm when interacting with human skin. Glass wool produces dust, invisible to the human eye, which gets into the lungs and eyes (can lead to serious lung diseases), so it is simply necessary to use protective equipment when working. When using glass wool in a non-residential attic space, invisible particles can easily. The fact is that these small particles can pass through cracks and be carried by air, and with natural ventilation, sooner or later they will enter the living room. So, if you choose this material for insulating your attic, take care of high-quality insulation. The advantages include low cost.
- Basalt (stone) wool . A popular type of roof insulation. It does not have harmful dust particles due to the treatment of finished fibers with formaldehyde. It is used to give the thread smoothness and flexibility, as well as enhance water-repellent qualities. This wool is not a flammable material, and therefore you can save on thermal insulation in places of contact with heating elements in the attic. Stone wool has good density, it can be used as a floor screed in the attic.
- Spray insulation. Penoizol, a modern material. It has many positive qualities: heat and sound insulation, lack of condensation, the ability to work in places where other materials cannot be found, ease of application to any surface. Tip: Thoroughly degrease the surface before spraying.
Spray insulation
Features of installation of different materials
The tactics of action depend on the chosen material and the location of its placement - from inside the room or from the attic.
Laying mineral wool
Installation of insulation is carried out along the attic floor.
When constructing a thermal insulation cake, it is important to meet two conditions:
- ensure protection of mineral wool from water vapor coming from inside a warm room;
- arrange ventilation of the outer surface to ventilate moisture from the insulation.
Mineral wool slabs are laid between beams or strips of prepared sheathing. Can be mounted on the ceiling surface.
Before starting work, it is necessary to check the boards for rot and treat the wooden elements with an antiseptic. Make sure the roof is not leaking
The surface is cleared of debris, and if necessary, a wooden frame is constructed.
Further actions:
- Install a vapor barrier membrane.
- Roll out rolls or place mats between beams.
- Install a wooden base, maintaining a ventilation gap between the insulation and the hard floor.
The last step can be missed. However, it will not be possible to walk in the attic or store things there, since mineral wool cannot be pressed.
Internal lining with expanded polystyrene
This thermal insulation option is suitable for concrete ceilings. Expanded polystyrene slabs are fixed to the surface with glue and secured with “fungi”.
At the preparatory stage, the ceiling is cleared of debris and old finishing, holes, cracks and gaps between the slabs are sealed.
Before installing the insulation, the ceiling is treated with an antifungal compound and primer.
The procedure for attaching polystyrene foam boards:
- Apply glue to the insulation, apply and press it to the ceiling.
- Cover the entire area with slabs, leaving no gaps between the elements.
- Use a hammer drill to drill holes for fasteners.
- Kill the fungi.
- Foam the joints and gaps between the plates.
- Cut off the remaining foam and fix the reinforcing mesh with adhesive.
- The surface should be primed and plastered.
After the layer has dried, clean the ceiling and apply the final decorative coating.
Filling the attic with expanded clay
The minimum layer of bulk insulation is 20 cm. To adjust the height of the backfill, you need to prepare a beacon - make the necessary mark on a piece of reinforcement, securing a piece of electrical tape.
If a wooden base is insulated with expanded clay, then the floor must first be covered with waterproofing extending onto the walls. Polyethylene film will do
There is no need to lay a water barrier on a concrete base.
Sequence of work:
- Pour in expanded clay and distribute the granules evenly.
- Check the thickness of the insulating layer. Its height should be 3-4 cm below the level of the flooring. If this norm is neglected, then when walking through the attic the sound of granules rubbing will be heard.
- Lay a layer of vapor barrier membrane and seal the joints of the panels with tape.
- Install a rigid base. Boards, fiberboard or OSB panels are suitable.
The floor on top of expanded clay makes it easier to move around the attic and increases the effectiveness of the insulation cake.
Application of Spray Insulation
It will not be possible to carry out the work yourself, since spraying will require expensive equipment - a high-pressure apparatus. In addition, skills in working with equipment are required to evenly distribute polyurethane foam.
To start the device, a voltage of 380 V is required. If there is a two-phase network in the house, a generator is connected that produces the required value of the electric field.
It is better to entrust the work to a specialized company and conclude an agreement with them for the provision of services. At the appointed time, a team arrives and extends a hose with a gun into the house.
Recommended work order:
- Install wooden joists on the attic floor. They will be needed for subsequent fastening of the flooring.
- Fill the device with components in the required proportions.
- Set the gun to the minimum foam supply force.
- Apply polyurethane foam between the joists in an even layer.
- Wait for the composition to dry. If the thickness of one layer is not enough, then the treatment must be repeated.
- Level the cured coating by cutting off the excess to the level of the joist.
- Mount on boards on a rigid base.
To insulate a small ceiling yourself, you can use a disposable foam spray kit.
The kit contains everything you need: cylinders with components for preparing foam insulation, a spray gun, hoses, personal protective equipment
Assembly and preparation takes a couple of minutes, no power supplies are needed - the device operates autonomously.
Preparation for insulation work
And yet, how to insulate a cold attic? However, before starting the main work, it is important to carry out preparatory activities. Check the floor joints. There should be no cracks or gaps; if such a problem is discovered, then simply use tow and lime mortar. Treat the frame with fire retardant and antiseptic compounds. If you did not have ventilation ducts, then it is better to make them. When planning roll insulation, install the floor slabs, securing them with dowels or concrete screws. Clean the ceilings and attic space, remove all things. Prepare for use or purchase tools:
- several hammers (differing in weight),
- plane,
- set of chisels,
- saw (preferably transverse and longitudinal),
- roulette,
- building level,
- screwdriver with replaceable attachments,
- drill.
Insulation with mineral wool
Using expanded clay for insulation
Sufficiently high-quality insulation of the attic floor can be achieved using expanded clay. For those who don’t know, this material is obtained after firing clay. The main advantages of expanded clay include:
- availability;
- low thermal conductivity;
- light weight;
- environmental friendliness;
- naturalness.
But there is also a disadvantage, which is the difficulty of raising the material to the height of the attic space.
Note! Often this material is used when it is necessary to insulate a floor over slabs.
Instructions for insulation with expanded clay
The entire procedure can be divided into the following stages.
Step 1: First, inspect the slabs to see if there are cracks or gaps in them. If any are found, seal them with mortar and cover with thick paper. What is characteristic is that even with protruding structural elements there are no difficulties when backfilling.
Step 2. Using timber, build a sheathing. The subfloor will subsequently be laid on top of this grate.
Step 3. Pour the material onto the slab and level it using a rake. The thickness should be approximately 25-30 centimeters. It is typical that you can walk on expanded clay - there are no restrictions in this case.
Note! When filling in expanded clay, try to combine pebbles of different fractions (sizes). This will prevent voids from forming.
At the end, fill everything with a concrete screed or install a subfloor.
The process of insulation with mineral wool
We attach a vapor barrier layer to the beams (staples for a 14-16 mm stapler). Mats are laid in the gaps of the flooring, which are nailed with slats with a cross-section of 20x50 mm. Next, the plank deck is installed and the ceiling is arranged.
Insulation with mineral wool: be sure to use protective equipment
To insulate pipes, use penofol , this is an insulating multilayer material with a thin layer of foil applied to polyethylene foam. When a pipe passes through a load-bearing wall, the use of a thermal insulation sleeve is necessary. In cases where the ventilation pipe goes through the room, thermal insulation is laid where freezing is felt, and installation is carried out here first. And then they proceed to the entire main part. The denser and thicker the wool, the higher its thermal insulation.
In cases where the ventilation pipe goes through the room, thermal insulation is laid where freezing is felt, and installation is carried out here first.
Attic of an apartment building: legal definitions and technical issues
What can the owners of apartments living in this building do in the attic
? Let's figure out what the attic of an apartment building is. We will touch on the legal and technical aspects, and also talk about the rights and responsibilities of residents.
Legal relations
The attic space is shared, but according to the law, part of it can be privatized by the owners of the upper floors
In the Housing Code of the Russian Federation, Art. 36. It is directly stated that in residential buildings all attics, basements, halls, entrances (and other non-residential premises) are the common shared property of ALL (!!!) apartment owners. Moreover, they should only be used in their COMMON interests.
Excerpt from Article 36 of the Housing Code of the Russian Federation
What does it mean:
- An attic is common property in an apartment building.
- It is strictly prohibited to unauthorizedly attach part of the attic space to your apartment to make a residential attic.
- Redevelopment or unauthorized construction that causes harm to one of the other residents of the house may serve as a reason to initiate criminal proceedings against the person who carried out such actions.
If you live on the top floor and want to own the attic of an apartment building, then you need to go through several important and mandatory steps.
If the verdict is positive, you can begin refurbishment of part of the attic space
Stages of privatization of an attic space:
| AGREEMENT | Obtain the written consent of ALL (!!!) owners of apartments in your building (Minutes of the general meeting + consent of those not present at it) |
| STATEMENT | Submit an application to the architectural and construction department of the district administration |
| PROJECT | Provide a repair project developed by an organization that has the appropriate license |
| DECLARATION | Submit a declaration to the State Architectural and Construction Inspectorate. Within 10 days, the commission will either issue permission to connect the attic space to your apartment or refuse you permission to do so. |
After completing all construction work, you will need to obtain a technical passport and register ownership (privatize) of the attached attic space.
A certificate of ownership is also issued for a privatized attic
Regarding the technical part of the project:
- Free access to the attic . Privatization of the attic space and its redevelopment should not infringe on the rights of other apartment owners. In other words, all residents must have access to the attic of an apartment building.
Those. you cannot privatize a hatch or ladder to an attic space. You also cannot voluntarily hold onto the keys to the attic of an apartment building on the grounds that you have something valuable stored there.
- Technical Services. The annexation of part of the attic space and its subsequent privatization should not affect utility networks and communications. You must remember that initially the attic of an apartment building is a technical floor.
You do not have the right to alter/modify ventilation ducts, air ducts, re-arrange electrical cables, etc.
- Redevelopment. Taking into account the first two points, the new owner can only carry out certain works. Those. It is not always possible to convert a cottage space into a living space.
In the video, the lawyer talks about joining the attic space to the apartment. Particular attention is paid to the differences between temporary and permanent use of the attic space:
Technical issues and their solutions
What can an apartment owner do if there is a cold attic overhead in an apartment building?
He has 2 ways:
- Contact the management company with a request to repair the attic space, which is the common property of the owners of the house.
- Insulate the attic of an apartment building above your apartment yourself. At the same time, be sure to save all documents about the costs incurred in order to later compensate for the costs from the HOA or management company.
Lawyers advise the first method to avoid future refusal to compensate for expenses incurred.
According to the Decree of the Government of the Russian Federation of August 13, 2006 N491, the management organization (MC, HOA or housing cooperative) is obliged to maintain the common property of the owners (technical attic in an apartment building) in proper condition.
Roofing pie
In order to correctly understand how to insulate a cold attic, you should understand what the roof itself, the so-called roofing pie, consists of.
Scheme for laying the “pie”:
- solid board, 30x100 or 25x100mm;
- double-layer membrane that protects from wind;
- timber 5x5 cm mounted perpendicular to the overlapping beams (59 cm distance between blocks);
- beams based on double timber 5x20 cm;
- vapor barrier (preferably with aluminum foil);
- boards over the overlaps of the vapor barrier.
Density must be taken into account when the total load on the ceiling is important. And the thickness is important, depending on the flooring material, for example concrete, which has high thermal conductivity (wadding thickness from 10 cm). The wooden floor is warmer and allows for a smaller layer of insulation; 8 cm will be enough.
The need for ceiling insulation
A cold roof is a budget and practical option for organizing the roof of a house for seasonal living. This design significantly saves construction costs, but does not contribute to heat conservation.
It is advisable to resolve the issue of thermal insulation of the ceiling zone at the stage of building a house. However, insulation is often used in the used premises.
The warm air of the heated room rises and, in contact with the cold ceiling, quickly cools. Thermal energy losses through an uninsulated roof and ceiling reach 25-40%
Thermal insulation of the ceiling solves a number of problems:
- Reduces the cooling intensity of heated air, helping to save home heating costs.
- Increases sound insulation in the room, muffling the rumble from the wind or noise from heavy rain.
- In summer, insulating material helps keep the room cool by keeping heated air from outside in.
Insulating the ceiling increases the comfort of a private home and optimizes the microclimate of the room. If the installation technology is followed, thermal insulation prevents the appearance of condensation on structural elements.
How to insulate a cold attic: a few more nuances
Insulation of reinforced concrete floors
For even surfaces, it is recommended to insulate with EPS (Extruded Polystyrene Foam). Between the slabs it is necessary to putty, apply waterproofing, and lay EPS in several layers. If there is a need for a screed, then reinforce it with mesh and pour the solution along the beacons. If desired, lay several layers of board material, such as plywood or OSB, staggered.
Ceiling insulation
In most cases, a rafter system is used as the ceiling of the attic. The construction of a work scheme for insulating rafters is similar to insulating an attic using beams. A vapor-permeable membrane that protects from wind is mounted across the rafters (from above) using a counter-batten with a thickness of 0.5 cm. Next is the flooring or sheathing for the roof covering, and below, between the rafters, insulation (in those regions of Russia where low temperatures reach their maximum, a double layer is required). A vapor barrier is nailed on top of the insulation (a gap for ventilation is not needed). Then again the counter-rail and the material on which the attic ceiling will be mounted.
Insulation of communications
In cases where there are no plans to install an attic in the attic, we carry out work to insulate the ventilation ducts. The easiest way is to wrap the pipes in mineral wool and secure the roofing material on top using ordinary wire. To achieve aesthetic perfection, use a special design for communications, the so-called fan “shell” made of polystyrene foam, polyurethane foam and other modern materials. The installation method for these structures is simple; just snap them onto the pipe and tape them with electrical tape.
Insulation of communications in the attic
Fire prevention measures
It is not enough to know how to insulate a cold attic; it is extremely important to properly protect the attic space and roof from fire. Even if you used fire-resistant materials for insulation, slopes and wooden floors can catch fire. Therefore, you should not neglect the use of fire retardants (specially developed means for protection against fire). When using varnishes and paints, choose those that protect against fire. You can protect yourself and your family if there is a fire hatch on the roof.
Installation process
Having decided on the material for thermal insulation, the question arises: how to properly insulate the attic floor? If we talk about mineral wool, what density should it have and what layer of insulation will be best?
Selecting the layer and density of mineral wool
It is better to do insulation with mineral wool in two layers
In short, the larger the layer of mineral wool, the better. However, you need to remember that mineral wool has its own coefficient of thermal conductivity. The lower this coefficient, the higher the thermal insulation properties, and, therefore, it is possible to lay a smaller layer of wool or have greater insulation efficiency. Mineral wool with a thickness of 15-20 centimeters is often used, however, to ensure increased thermal insulation, a 30-centimeter layer of insulation can be used. It is also worth noting that with equal insulation thickness, two layers of mineral wool are always better than one.
You also need to pay attention to the density of mineral wool, because it varies: from 30 kg/m3 to 220 kg/m3. Thermal insulation properties practically do not depend on density. Denser insulation is used for facades and floors under screed. Mineral wool with a density of 35 kg/m3 is also suitable for attic flooring, since the insulation will be located on a horizontal, non-loaded surface.
Vapor barrier
Since mineral wool tends to absorb moisture, you need to start insulation by laying a vapor barrier material.
Vapor barrier - the first layer of insulation
Important! It is best to lay a layer of vapor barrier under the wooden beams, because otherwise they will be very susceptible to rotting. However, if it is impossible to install a vapor barrier film under the beams, they need to be impregnated with solutions that protect against rot and mold.
The best option is to lay a continuous layer of vapor barrier, but due to the size of the attic this is not always possible, so all joints must be taped with special tape to ensure tightness. The edges of the vapor barrier must be raised above the level of the future insulation and taped with the same tape.
Thermal insulation
When working with heat-insulating materials, you need to wear special clothing
Next comes the installation of insulation. It must be laid so as to completely fill the entire space between the wooden beams. If we are talking about mineral wool, then it does not need to be pressed or squeezed. It should completely cover the space between the beams, leaving no cracks or gaps. It would also be a good idea to cover the floor beams themselves with heat-insulating material, because they can serve as a kind of cold bridges.
When laying mineral wool, it is very important to protect yourself, and especially your respiratory tract, from insulation fibers. Therefore, you need to use a respirator, as well as gloves, goggles and long sleeves.
Waterproofing
We complete the insulation of the attic floor with waterproofing and subfloor installation
Due to the property of mineral wool to absorb moisture, waterproofing must be laid over the layer of mineral wool. This is also necessary if a concrete screed will be poured over the insulation.
If the attic is constantly used, a subfloor can be made on top of such a heat-insulating “pie”. Its role can be a concrete screed or OSB slabs. If the attic is practically not used, then you can simply lay boards on top of the existing beams. Then, if necessary, go up to the attic, moving around it will not create difficulties.
As you can see, insulating the attic floor is an accessible task, even for those who have never done it. You need to decide on the material for thermal insulation, although most often it is mineral wool. When installing a heat-insulating “pie”, it is important to remember the need for vapor barrier and waterproofing. This will allow you to achieve high results in insulating the attic floor.
Waterproofing, vapor barrier
The attic, like any other room in the house, requires protection from moisture. And she can get into the attic in two ways. Through roof defects from the outside during precipitation and in the form of condensation when cold air comes into contact with warm air rising from the ceiling of a heated room. In addition to the fact that humidity in the attic can gradually destroy wooden rafters and create conditions for mold to grow, it reduces the thermal insulation properties of some insulation materials.
From the above it follows that in order for the thermal insulation system to perform its functions for a long time, it must be protected from moisture. This is ensured by the use of two protective layers:
- The vapor barrier is installed on the side where warm air enters to prevent water suspension from entering the insulation.
- Waterproofing protects against water entering from the outside; accordingly, it is laid between the insulation and the roof.
Why insulate the attic
The attic is the space between the roof and the ceiling of the upper floor. The main reason why an attic is insulated is the desire to minimize heat loss in winter and provide protection from heat in summer.
There is another reason for the need for insulation. According to the laws of physics, warm air rises, which means the ceiling in a living room has a fairly high temperature. In the attic space there is a meeting of warm air from the ceiling and cold air from the street. Conditions are created for the appearance of condensation, which settles on the surface of structural elements and penetrates inside, which subsequently leads to their destruction and damage to the roof.
