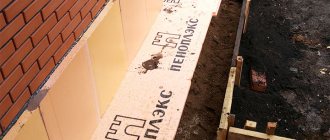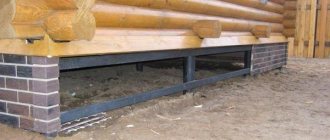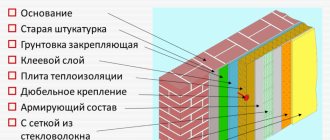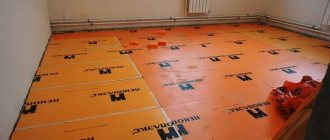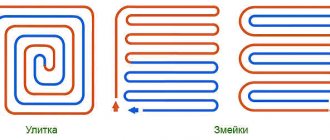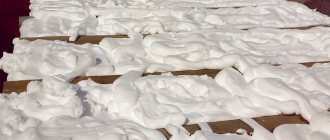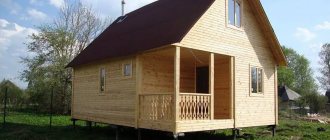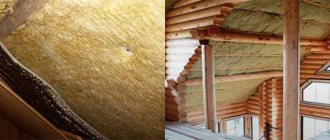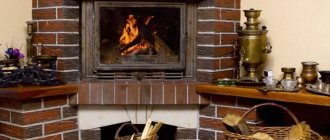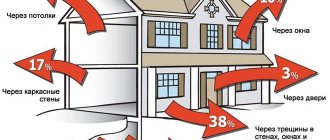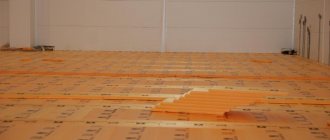The use of insulation materials created using extrusion technology has significantly improved the thermal performance of roofing structures. Penoplex, which belongs to the specified class of materials, reduces heat leakage by 75%. Polystyrene foam boards made on its basis differ significantly in technical properties and installation methods from outdated thermal insulation options.
They practically do not allow water to pass through, from which protection is not always required. Therefore, you need to clearly know how penoplex vapor barrier is produced when there is a real need for its installation.
Features of the material
Penoplex is a building material that is used for insulation. Produced in the form of slabs.
It has the following advantages:
- low cost;
- ease of use;
- long service life;
- tolerates large temperature changes well;
- lasting.
But this insulation must be protected from steam.
Application of thermal insulation
Thermal insulation is used to reduce heat transfer wherever it is necessary to maintain a given temperature, for example:
In construction, thermal insulation is used for internal and external insulation of external walls of buildings, roofs, floors, etc. This reduces energy consumption for heating and air conditioning.
- In the production of clothing and footwear. Thanks to the thermal insulating properties of clothing, a person can spend a long time outdoors in extreme cold or in cold water without active movement.
- In housings or enclosing structures of refrigeration equipment and furnaces. Thanks to thermal insulation, it is possible to significantly reduce energy costs to maintain the required temperature inside.
- Heating pipelines are surrounded with thermal insulation to reduce cooling or heating of the transferred coolant. Protects against corrosion. Thermal insulation has vapor barrier (not always) and noise protection properties.
- Insulation of containers, reservoirs, boilers.
- Insulation of pipeline fittings where removable thermal insulation structures are used.
Vapor barrier
Vapor barrier is a building material that protects insulation and other materials from the formation of steam.
Advantages:
- Ease of installation.
- Not susceptible to chemical influences.
- Multifunctionality.
- Environmentally friendly building material.
- Resistant to climatic conditions.
The only disadvantage is that it is easily flammable and burns well.
The following insulation options are available:
- Membrane . Consists of two layers. One of them releases steam outside. IMPORTANT. Do not confuse which side removes vapor formation.
- Foil based. A universal product that can be used as steam insulation, sound insulation and thermal insulation.
- Liquid. Reminds me of the appearance of liquid rubber. Easy to apply to the desired surface. It dries after application. IMPORTANT. Check the quality of the coating. If the coating is of poor quality, then it is necessary to reapply the liquid mixture until the coating becomes perfect .
- Reinforced polyethylene. A polymer thread is embedded in the polyethylene film, which imparts rigidity to the building insulation. This material is much more convenient to use than ordinary polyethylene.
What is expanded polystyrene
Expanded polystyrene is a foam material of artificial origin. There are two types of polystyrene foam for do-it-yourself insulation of walls and other building structures:
- Styrofoam;
- extruded polystyrene foam.
The most affordable option for thermal insulation is polystyrene foam. It consists of small balls with a cavity filled with air inside. Air is one of the most effective insulation materials; only inert gases prevent heat loss better than it. Do-it-yourself insulation with polystyrene foam allows you to achieve excellent results due to the following material characteristics:
- availability and low cost;
- high thermal insulation characteristics;
- resistance to biological effects (mold, fungus);
- ease of working with the material and installing it yourself;
- the material does not shrink over time;
- safety for humans.
But before purchasing this material, it is recommended to take into account its negative qualities, which significantly limit the scope of application:
- low strength (additional protection of the foam from mechanical stress is required);
- the material is unstable to high humidity at low temperatures and can easily crumble into individual balls;
- instability to fire.
All these shortcomings are compensated by the low price of the material, but it is possible to take them into account and reduce the negative manifestations to zero.
Is it necessary to insulate surfaces and insulation?
If you do not protect the foundation and walls from moisture, the structure will not last long. Many building materials, be it brick, concrete or gas silicate, are moisture-absorbing. Before finishing, you need to carefully isolate the surfaces from liquid penetration. For this purpose, roll and penetrating materials are used. If you buy high-quality insulation, but do not take care of preparing the surface in time, you may regret it more than once. Penoplex is highly moisture resistant, but due to the joints on the slabs it does not protect the foundation or walls from water ingress.
Waterproofing for floors
The moisture-proof coating is laid on the rough base. For these purposes, bitumen mastic, cellophane film or roofing felt are used. You don’t have to waterproof the penoplex itself, but you definitely need to treat the joints. They can be glued with special tape or glue. The top of the penoplex is filled with a concrete screed. Waterproofing can be provided by a simple polyethylene film. For floors on the ground, you need to do waterproofing not under the material, but along it.
Vapor barrier of walls inside and outside
When insulating walls with Penoplex, you don’t have to resort to vapor barrier. The joints of the slabs must be coated with foam or bitumen. Waterproofing is also necessary in this case; it can be provided with special glue.
Waterproofing films for roofing
When using Penoplex as roof insulation, the insulating film must be placed on top of the slabs. It is important not to forget about treating the material with anti-flammable substances. Waterproofing the material is desirable, but to a greater extent it depends on the characteristics of the room that they plan to insulate.
Waterproof the part from which moisture can penetrate. The floors are insulated from below, and the roof is insulated on top. The very minimum requirements for additional processing are put forward when processing walls. It is important to lay penoplex correctly, since without following the technology you can waste both time and money.
Today, many people strive to insulate private houses and apartments using thermal insulation materials. One of the most popular is penoplex, as it helps reduce construction costs in general. It can be called the most effective in terms of its technical characteristics.
Considering such positive qualities of the thermal insulation material, many people ask why it is so good and how to use it correctly, does it need a vapor barrier and many other nuances?
Insulation of floors
There are several options for using polystyrene foam:
- insulation of floors above a cold basement or technical underground;
- insulation of attic floors in the presence of a cold attic;
- increasing the sound insulation characteristics of interfloor ceilings.
In the case of a frame house, the material is laid between the joists. When using extruded polystyrene foam, insulation under a reinforced cement-sand screed is possible.
When insulating floors with your own hands using polystyrene foam, it is important to correctly observe the order of layers. In the floor structure of the first floor, waterproofing is first laid, followed by foam plastic, and a vapor barrier on top. For interfloor and attic floors, the vapor barrier and waterproofing layers must be swapped.
Attic floor insulation scheme
As a compromise between price and quality, you can use polystyrene foam insulation in the following form: a main layer of foam is laid inside the floor pie, and a layer of extruded polystyrene foam of a small thickness is laid on the outside. This will increase the strength of the insulation layer without large financial costs.
Main characteristics
Penoplex has many advantages; the thermal insulation material has many positive properties and is superior to other thermal insulators. The main advantages include:
- Lack of water absorption - moisture can penetrate only into that part of the slab where the cells are destroyed during cutting or manufacturing of slabs; water does not penetrate into the rest of the slab.
- Low level of thermal conductivity - penoplex has the lowest thermal conductivity compared to other thermal insulators. It is resistant to high humidity, so it can be used without additional waterproofing.
- Low vapor permeability - the material has a high degree of protection against vapor permeability. For example, a 20 mm thick slab can be compared in durability to 1 layer roofing felt.
- Burning resistance - a fire retardant is added to some types of penoplex during the production process, which gives the material resistance to burning.
- High compressive strength - the uniform structure of the material makes it especially strong; even under prolonged compressive load, penoplex continues to remain just as invulnerable, which is why the material is used in the construction of railways and roads.
- The slabs are not subject to biological destruction, they do not require special storage conditions, they are not afraid of temperature differences, humidity, and they can be stored without shelter.
- Safety - the slabs do not harm the environment, they do not contain toxic substances, the material has good environmental characteristics.
- Simplicity and convenience - it is always easy to work with penoplex, at any time of the year, the material is easy to install without special equipment.
- Durability - according to slab manufacturers, the service life of the material is 50 years, all this time it retains its physical properties and thermal characteristics.
Penoplex insulation
Most often, penoplexes are used for insulation:
- Walls inside and outside
- Loggias and balconies
- Ceilings and roofs
- Floor screeds.
Often, when describing the technology of insulating a building, attention is not paid to the vapor barrier of penoplex slabs. Experts believe that it will be better if the vapor barrier is performed during the insulation process, since such a layer is very important in the entire system. The need is to ensure that the vapors floating in the air do not leak onto the surface of the concrete or brick wall.
When is it needed for polystyrene foam?
Now let’s look at specific moments when you can do without a vapor barrier layer, and when its absence will lead to the negative consequences described above. Professionals know exactly where it is necessary and where it is not necessary to use vapor barrier and expanded polystyrene in one set.
When insulating walls outside
Most often, the house is insulated from the facade. There are a number of reasons for this, and one of them is a shift in the dew point in the environment. Here, vapor barrier is not used at all, both for buildings built from materials with a high vapor permeability rate, and vice versa.
If the main structure is made of concrete, then the risk of moisture appearing on the outer wall is very low, which means glued polystyrene foam will not cause any trouble. If you decide to insulate a house using “breathable” materials, it is better to use a ventilated façade design. Then there will be a small gap where air flows will naturally remove excess moisture.
Thermal insulation of walls from the inside
This option for installing insulation is used extremely rarely, including polystyrene foam. The main reason for choosing this method is the inability to perform external insulation. In this case, high-quality vapor barrier is simply necessary. Otherwise, all the moisture will begin to condense in the thickness of the wall, which will lead to:
- Wetting of finishing materials.
- The appearance of an unpleasant odor.
- The development of mold and mildew, which can cause many complex diseases.
Roof of the house
Expanded polystyrene is a universal material, which is why it is also used for roof insulation. Here, vapor barrier is also not replaced with anything and is not ignored. Moreover, they also use waterproofing. To protect the insulation from moisture, a kind of “pie” is constructed from both precipitation and interior spaces.
The layers are placed as follows, starting from the roofing material:
- waterproofing;
- expanded polystyrene;
- vapor barrier.
This material is also used for thermal insulation of ceilings. And here it is impossible to do without vapor protection. Warm and humid air is always at the top, and therefore polystyrene foam will be exposed to it. At the same time, the vapor barrier must protect the insulation, which means it is mounted on the side of the room.
Floor of the house
When installing thermal insulation on the floor, the presence of a vapor barrier depends on several factors:
- Using a screed - in this case, waterproofing is required. This layer protects against moisture penetration. This means there is no need to use an additional barrier.
- Floor installation using wooden structures. Here you will have to spend money on a vapor barrier to protect the tree. The floor is installed like this: wooden logs, then vapor barriers, and then polystyrene foam.
In private houses, they completely abandon vapor barrier, because warm air does not linger near the floor, and therefore does not affect these structures.
Balconies and loggias
These structures in our homes require the use of vapor barriers. Thanks to the special microclimate and conditions here, warm currents of moist air come into complete contact with cold surfaces, where condensation appears.
Wall insulation technology
Insulation of the frame with foam plastic can be divided into two main stages:
Stage 1: internal vapor barrier
To prevent the wood of the frame from rotting, the walls must be protected from steam, i.e. high air humidity. The work is done like this:
| Illustrations | Description of actions |
Materials. You will need:
| |
Sealing the places where the film adheres:
| |
Installation of vapor barrier:
| |
| Installation of sheathing. Attach wooden slats to the frame in a horizontal or vertical position, to which the finishing coating (plasterboard, lining, etc.) will subsequently be attached. The lathing can be done immediately or before installing the finishing material, when the wall is insulated. |
A house insulated using this technology requires effective ventilation. Otherwise, the humidity in the room will always be high, which can lead to mold and other negative consequences.
Stage 2: installation of insulation and waterproofing
Now we begin insulating the frame walls with polystyrene foam. This operation is performed like this:
| Illustrations | Description of actions |
Materials. You will need:
| |
Installation of insulation:
To cut, use a fine-toothed hacksaw or utility knife;
| |
| Installation of hydro-wind protection. Now the foam walls need to be protected from moisture penetration from the outside. The work is performed in the same way as installing a vapor barrier from the inside:
| |
| Lathing installation: On top of the waterproofing, you need to attach slats to the racks using self-tapping screws. Thanks to them, a ventilation gap is formed between the façade cladding and the windproof film, which is necessary to remove moisture. |
To ensure a smooth wall surface, check the position of the sheathing slats with a level, especially if there are flaws in the installation of the frame. To level the position of the slats, you can place scraps of plywood under them.
After the insulation of the walls of the frame house with polystyrene foam is completed, you need to sheathe the facade. This work is carried out according to a standard scheme, which I have already described several times on the pages of our portal, so I will not repeat it.
It must be said that we examined the process of insulating walls with foam plastic from the outside, however, the work can be done in the reverse order, i.e. First, finish the facade, and then insulate it from the inside.
The floor is insulated according to the same principle as the walls.
Membrane types
Membranes with vapor barrier characteristics are divided into several types:
- Pseudo-diffusion (perforated). Essentially these are reinforced films or combined fabrics with small holes across the entire surface. Their vapor permeability coefficient is approximately 300 g/m². These membranes are used for waterproofing under roofs. Among the disadvantages, they note the possible entry of dust into the perforations or blockage of the holes with frost during the cold season.
- Diffusion (porous). Their structure is similar to fiber. The pores of these membranes become clogged differently than those of perforated membranes. Therefore, they are the preferred means of creating an air layer over the insulation. Its vapor permeability coefficient is at the level of 1000 g/m².
- Superdiffusion (multilayer). These membranes are assembled in several layers. They do not clog because they are not perforated. This vapor barrier element is suitable for arranging balconies in areas with high dust levels. Pollution and moisture will not penetrate into the room through it. The condensate permeability coefficient ranges from 900 to 2500 g/m².
Membranes made from three layers are considered the highest quality and most expensive.
The most commonly used is their two-layer variety.
Preparatory work
Many home craftsmen are interested in how to make a vapor barrier under insulation on a loggia and is it difficult? Protection against condensation must be carried out before insulation. To make it, you need to remove the debris, remove the balcony threshold and door frame. If there are gaps or cracks, they should be sealed with foam installation foam.
After it dries, it is necessary to eliminate the irregularities by cutting them off with a construction knife. The vapor barrier layer can be installed when the wall surface is completely ready.
Laying the material will vary depending on its type:
- when insulating the ceiling, the steam film is attached to the insulation;
- for internal cladding with foam plastic or mineral wool, insulation is laid between the layers;
- installation on the outside of insulating materials is carried out if the facade is insulated from the outside.
Some anti-moisture products have a fabric side. When installing it, this surface is positioned so that it “looks” outward. If internal insulation is carried out with a foil membrane, it is placed on the inside of the walls.
Protection of the facade from moisture penetration
Expanded polystyrene can absorb a small amount of moisture. Water from the street can penetrate into it to a depth of 5 mm. Over time, this insulation will begin to chip and peel off after freezing. This situation can happen even if the walls have metal, plastic or plywood cladding.
To prevent evaporation from penetrating deep into the foam, the outer surface must be covered with film. If the walls of the loggia facing the street are lined with corrugated sheets or metal, then you cannot do without waterproofing.
Recommended ventilation gap size
In order for ventilation to be effective, you need to know how to use anti-condensation film. It is best to make a gap in the range from 4 to 7 cm. If diffusion-type membranes are used, you can not leave it, but lay them directly on the thermal insulation materials.
Protective membranes have different characteristics. In order to make it clear exactly how to lay such a moisture barrier element, manufacturers mark the material with markings. If they are not there, then an anti-condensation membrane must be applied with a gap of 8-15 cm.
We insulate the floor
Floor insulation with polystyrene foam is performed as follows:
| Illustrations | Description of work |
Materials. To insulate the floor you should prepare:
| |
| Laying vapor barrier. The film should be placed directly on top of the joists. At the same time, do not forget to glue the joints and ensure overlap. | |
Laying insulation:
| |
Laying the top layer of vapor barrier:
|
Assembling the sheathing
First, we fasten the beam under the window sill, leaving a gap of 1-1.5 cm at the top. We cut the beam 1.5-2 cm shorter than the length of the parapet, place the beam against the wall and drill holes with a diameter of 8 mm with a hammer drill for dowel nails in increments of 50-70 cm.
Having previously unscrewed the nails, we hammer the dowels into the timber so that they fit into the holes in the wall. We tighten the nails with a screwdriver. The beam is fixed.
We fasten the lower beam in the same way, retreating from the floor by 1-2 cm.
After we have secured the upper and lower beams, we proceed to fastening the cross beams using the same method. The distance between the transverse bars should be 60 cm. If the balcony is often exposed to wind loads, reduce the step of fastening the transverse bars to 40 cm.
Every 2.5 meters, two beams are attached in a row (see the picture below!) This is done so that we can then attach a sheet of drywall to them!
After all the cross bars are secured, we move on to the side walls of the balcony. How to understand which walls to insulate and which not? Everything is very simple, if the wall is load-bearing, it does not need to be insulated. But to achieve an ideal result, you will have to insulate both side walls, the ceiling and the floor. The wall adjacent to the room is usually not insulated. That's what we'll do!
Installation stages
Reminder for those who do vapor barrier
Waterproofing should be laid according to the following scheme:
- The film or membrane for insulation from moisture must be overlapped. Its approximate size is about 15 cm.
- The clamping strip is screwed at the joint to the frame, or the overlapping seam is sealed with vapor barrier tape. These actions are necessary to ensure air permeability of the joints.
- Lathing or slats guarantee the stability of the vapor barrier film. You can cover the places where the staples are attached with adhesive tape. This material should not be allowed to hang freely.
- Clearance for movement is required. It should be located at the joints between structures.
If even small holes or gaps remain, they must be sealed with waterproofing tape. When using foamed polyethylene, it is laid end-to-end. Gluing them will help ensure tightness around window sills, window frames and door jambs. Metallized or self-adhesive tape is suitable for this purpose. It is not recommended to use regular office tape. It has a short service life and will come off the walls over time.
Balcony room decoration
Goals for creating interior decoration:
- External masking of the heat insulator;
- Organization of a favorable indoor environment.
To create a balcony interior, you can choose various finishing options. Plaster, plastic panels, MDF, lining, plywood, gypsum board sheets and even a block house are perfect for the finishing layer.
Lining panels are environmentally friendly and reliable. One of the main advantages of the finishing material is rigidity. The lining is fixed to a wooden frame-crate.
The walls of the loggia are covered with clapboard, the flooring is laminate.
Facing the balcony with a block house.
The plastic panels have grooves for connecting elements. The plastic version of the lining has less rigidity and strength than wood.
Installation of gypsum board sheets on metal profiles. Plasterboard slabs can be decorated with wallpaper, painted, or covered with decorative plaster.
Decorating walls with wallpaper over gypsum board sheets.
Bamboo wallpaper. The base for finishing is plasterboard.
Ceiling insulation
In order for the insulation of a frame house with polystyrene foam to be effective, it is necessary to insulate the ceiling. The easiest way to perform this procedure is from the ceiling. In this case, the work is carried out according to the same scheme as floor insulation.
Installation of insulation from the inside is carried out slightly differently:
| Illustrations | Description of actions |
Materials. To insulate the ceiling you should prepare:
| |
| Installation of vapor barrier. Secure the film to the floor joists and attic flooring using duct tape and a staple gun. | |
Laying insulation. The instructions for installing foam plastic look like this:
If the slabs fit tightly into the space between the beams, they do not need to be fixed additionally. | |
| Installation of vapor barrier. Secure the film to the floor beams with a stapler, as shown in the photo. |
That's all the information on how to insulate a frame house with polystyrene foam.
Why is a protective layer needed?
When insulating a high-quality frame house with foam plastic from the inside, you need to think about installing a protective layer, which is the final stage of insulation. But if there is no desire, then this procedure is not at all necessary. This largely depends on the plans for the exterior decoration of the frame structure. In general terms it looks like this.
A fiberglass reinforced mesh with cells of 0.3-0.6 cm is installed on the foam layer; this is necessary for a more reliable connection of the putty and insulation to each other. This procedure for installing an additional layer will help reduce the negative impact of the environment on the structure and significantly reduce the fire hazard of the structure itself. To make the putty layer more uniform, it may be necessary to apply a second layer, in addition, this will increase the protective properties of the surface.
Primer for ready-mix waterproofing
Each waterproofing requires its own type of primer. For waterproofing from a dry cement mixture diluted with water, different primers may be required (read the instructions carefully). Sometimes this is a deep penetration primer, and in other cases you can simply moisten the surface with plenty of water.
This is important so that the waterproofing layers do not dry out.
Acrylic or rubber bases - as a rule, require deep penetration primer to prevent the ingress of dust (both construction and street). Liquid waterproofing must be applied to a good tacky surface. Some manufacturers require that the surface be treated with a primer that is designed specifically for this type of waterproofing.
Bitumen bases – primer is strictly required! Very liquid soil of this composition is often sold in ready-made form in hardware stores. However, finding such a primer is quite difficult. In order to make it yourself, you can buy a minimum amount of bitumen waterproofing (mainly based on kerasin or its derivatives), dilute it with water in a ratio of 1:10 or 1:7. The result should be a liquid that penetrates well into all pores. The substance will visually resemble highly diluted coffee (light brown tint).
It is necessary to note that sometimes there are bitumen-rubber mastics (also water-based). The instructions will indicate which primer needs to be used - deep penetration, water, or prepare it yourself
