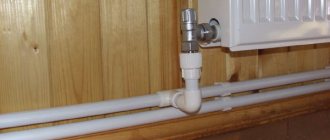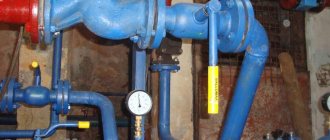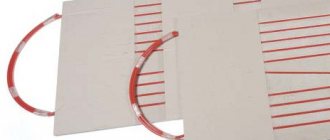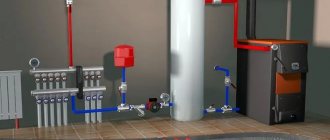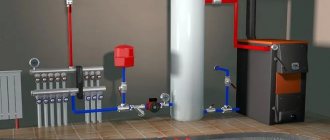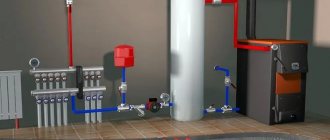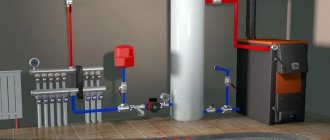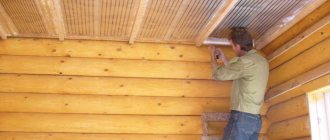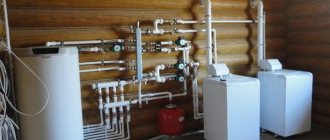Bottom distribution of a heating system is a method of organizing space heating in which pipes with coolant are located at floor level, hidden in a screed or laid in the basement. It is used both in private low-rise buildings and in multi-apartment buildings with central communications.
TM Ogint's assortment includes radiators and components that can be used when installing a heating network with bottom wiring. The products sold are of impeccable quality, have a long service life and are designed to operate in Russian conditions. The technical characteristics of heating devices and components comply with the requirements regulated by European standards.
Ogint bimetallic radiators are the best choice for systems with bottom wiring→
Operating principle of a two-pipe system
The two-pipe system received this name because the coolant is supplied and discharged to the radiator through different lines. The efficiency of its operation is ensured by a circuit of parallel, independent connection of heating radiators (read: “Diagram of a two-pipe house heating system using examples”). Apartment wiring is carried out through the collector. The use of a two-pipe system is limited, and it cannot be installed in every building, since it requires a certain infrastructure.
Scheme of operation of the lower wiring
The principle according to which two-pipe heating with lower wiring operates differs from the operation of a circuit with upper wiring, primarily in the direction of movement of the coolant. The two-pipe bottom system provides that the supply pipe is laid below, next to the return. As for the coolant, it moves along the riser from bottom to top. This scheme of a two-pipe heating system with bottom wiring is quite practical.
Next, the liquid, having passed through the heating radiators, is directed through the return pipes of the risers and enters the return line, and then into the heating boiler. To remove air from the structure, bleeders are used - Mayevsky taps; all radiators are equipped with them. What such an element looks like can be seen in the photo. As an alternative, automatic air vents can be installed on the riser pipes.
Two-pipe heating schemes with bottom wiring can consist of several circuits in which the associated movement of the liquid heat carrier in the supply and return pipelines and dead-end wiring are designed.
If the supply pipe is located at the level of the heating radiator or lower, air pockets often occur in the system. If the structure spans several floors, a Mayevsky crane should be located on each battery. There is the following way to solve the problem with traffic jams - this is the laying of overhead lines included in the diagram. From them, air enters the central riser and is removed from the structure through the expansion tank.
Principles of calculation
In order not to make mistakes when calculating heating, you need to first draw a diagram on paper. All components of the structure are indicated on it
It is important to understand how much fluid flows through all the nodes separately, at what speed it moves, how the operation of the entire system changes as a result of changes in the functionality of its individual elements
During the calculation, you should not miss the hydrodynamic resistance of water as it moves, which affects the pressure inside the system and pressure.
To carry out the procedure, special tables and formulas are used. Correct calculation will avoid problems with the functionality of the heating structure in the future. Date: September 25, 2022
Limitations of a two-pipe heating scheme with lower wiring
Two-pipe heating systems with natural circulation of coolants and bottom wiring have serious limitations and therefore are rarely implemented. The fact is that almost all batteries in such a circuit are finite and require drains. And since the design solution also includes an open-type expansion tank communicating with the external environment, residents will have to bleed air every day.
Overhead lines looping supply lines practically eliminate this problem, but in the end the system turns out to be even more complex and cumbersome to implement.
Two-pipe heating with bottom wiring, in terms of the number of pipes required for installation, is not inferior to a design with an upper wiring option. If preference is given to the second method, then the main advantage of the lower location of the pipes is lost, which is the absence of the pipeline in sight.
Installation of overhead lines requires that risers are located in the room, starting from the floor to the ceiling. And in this case, the whole point of the lower wiring is lost.
Selecting a heating boiler
Water heating using a single-circuit scheme involves running one pipe, and such a small load can be supported by any type of boiler - electric, gas, solid or liquid fuel, combined unit. Therefore, the choice of boiler most often depends on the availability of a particular type of fuel in a particular region.
Without gas supplied from a central gas pipeline, it will be easier and cheaper to heat a private house using solid fuel - wood, coal, pellets.
An electric heating boiler is a last resort, provided there is no gas or space to store a large volume of firewood or coal.
We are not yet considering geothermal boilers and solar power sources due to their rare use and high cost of acquisition and installation.
Having chosen a boiler, you need to decide on its thermal power. The standard calculation formula is that for 10 m2 of heated area you need to spend 1 kW of thermal energy. Then everything is simple: to calculate the total power of the boiler, you need to multiply the length and width of the building, divide the result by 10, multiply the new result by 1 kW.
Example: with house dimensions of 9 x 12 meters, the boiler’s thermal power is obtained as follows: ((12 x 9) / 10) x 1 kW = 10.8 kW. But these are not final figures: add up to a 20% reserve to our 10.8 kW, when the heating boiler at home is forced to operate for a long time at full power - at low temperatures or in an attached room, which was not previously included in power calculations. The end result is -12-14 kW.
Advantages of a heating scheme with bottom wiring
Two-pipe heating systems, which provide for lower wiring, have advantages over the upper version:
- heat loss is reduced due to the fact that pipes do not pass under the floor of the upper floors or through the attic;
- operation of the system is possible before construction work in the house is completed;
- when renovations are underway on the upper floor, the heating on the lower floor does not need to be turned off;
- the system control, due to its compactness, is placed in one place (usually the basement);
- There is an opportunity to distribute heat supply between rooms, which means that heat will be consumed economically.
General provisions
Excessive reinforcing items affect the quality of the heating system and cause its elements to wear out faster. Loose pipes and connections (without clamps or clamps) last much longer. This must be taken into account when connecting batteries to the system.
It is also necessary to take into account that the entire heating system must be made of the same material: polypropylene, metal (of the same brand).
Connecting a single-pipe heating system is suitable for small cottages and apartments.
This closed system (see diagram) will heat a room in which no more than 10 radiators can be placed. The remaining heating devices will not make sense (even a large surface area), since as the distance increases, cooled water will simply reach them through the pipes.
Single-pipe systems are simple both in design and installation. They are more cost-effective and low-cost.
Connecting a heating radiator to a two-pipe system Connecting aluminum radiators Connecting an electric boiler to a heating system Scheme and steps for connecting a gas heating boiler to a heating system
Disadvantages of a heating scheme with bottom wiring
The disadvantages of a two-pipe heating layout include:
- significant consumption of pipes and other materials - almost 2 times greater than when creating a single-pipe system (more details: “Single-pipe heating with bottom wiring - we make the system ourselves”);
- low pressure observed in the coolant supply line;
- the need to install a Mayevsky tap on each radiator and constantly bleed air from the heating system;
- When installing air pipes, all the advantages of the design are neutralized.
The procedure for installing single-pipe heating with your own hands
To install a one-pipe heating system with your own hands, prepare the following tools:
- pipe cutting knife;
- soldering iron for polypropylene pipes and fittings;
- key for assembling heating batteries;
- fum tape.
Scheme of a vertical single-pipe heating system with bottom wiring.
To install a single-pipe heating system in a private house with your own hands, you first need to install a boiler, which must be located at a certain depth, but placing it in the basement is highly not recommended. As a rule, a recess in the floor is prepared for installing a heating boiler. Preparing such a recess involves filling it with concrete and, at the request of the owners, decorating it with tiles.
After the boiler is installed, the chimney is installed. The connection between the boiler and the chimney is carried out using a corrugated metal pipe, when choosing which it is necessary to assemble the required diameter. After this, the main pipe is connected to the boiler for the main line. The diameter of this pipe is about 25 mm.
Only metal pipes can be connected to the boiler, since other materials are not able to withstand high heating temperatures. Adapters are prohibited. To stabilize the heat heating process, the expansion tank must be installed at a height of about 3 m. Thus, the expansion tank becomes the highest point of the heating system.
The next stage is the installation of radiators and pipes. In parallel with this, the installation of Mayevsky taps and valves is being carried out. Batteries are installed under window openings
It is important that there is free space between the battery and the window sill, sufficient for the circulation of hot air flows. Pipes are installed straight and without bends
The presence of bends will impede the normal circulation of the coolant and reduce the efficiency of the heating system. This is especially important for single-pipe systems.
The end of the pipes of the home heating system is attached to the reverse side of the heating boiler circuit. To prevent unnecessary and excess materials and impurities from entering the boiler, a special metal filter is installed on it.
When installing a heating system, it is necessary to carry out work on constructing a unit that will perform the function of filling the heating system with water; if necessary, water can be drained through it.
The single-pipe heating installation is complete. After completing all installation work, it is necessary to check the serviceability and correct operation of the boiler. To do this, the boiler is filled with water and turned on.
Horizontal and vertical wiring types
The horizontal and vertical wiring options differ in the position of the main risers and pipelines, which are combined into a single heating system.
Vertical design means that radiators are connected to risers located vertically. Installation of such wiring is more expensive than horizontal wiring (read: “How a horizontal heating system works - types, differences in wiring”). Its advantage is that there are no air pockets. It is better to install a vertical system when arranging heat supply for multi-storey buildings. Connection to the riser is carried out floor by floor.
It is advisable to install a two-pipe horizontal heating system with a bottom pipe routing method:
- in buildings of great length, but low number of storeys;
- in residential premises that do not have walls;
- in panel-frame buildings.
When implementing a two-pipe design, heat is saved. Horizontal wiring is done mainly in one- and two-story buildings - you can also design a collector heating circuit.
Types of connection
Horizontal wiring is implemented for low- or one-story houses using a dead-end scheme, direct-flow or with a collector.
Vertical wiring with a circulation pump is considered the most effective. All radiators are connected to a vertical riser, which works well in multi-story buildings.
Bottom wiring for vertical installation
When a vertical two-pipe heating system is installed in a multi-storey building, preference is usually given to lower wiring.
The reasons for this choice are as follows:
- the coolant temperature in the supply line is higher than in the return line;
- a significant pressure is created, which, the more floors, the higher. Thanks to the lower wiring, excess pressure promotes the movement of coolant through the pipeline.
