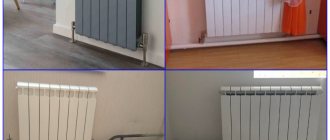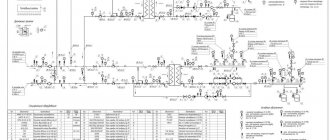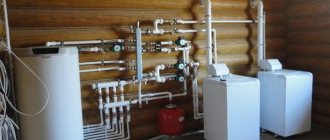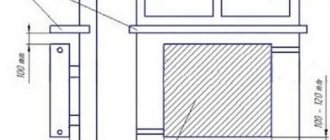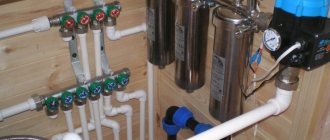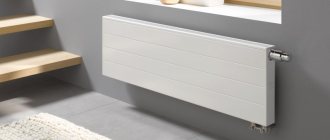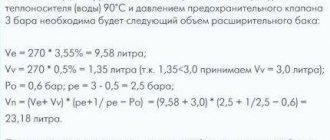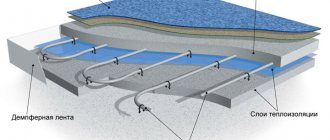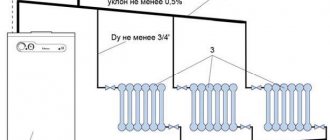Do-it-yourself Tichelman loop
Trim for Tichelman loop in heating system
When installing such a structure yourself, you need to pay attention to the following points: the type and size of the pipes used, the selection of the capacities of the components involved and their piping. It should also be taken into account that a configuration with height differences (with pipes laid above the doorway) requires air removal and drainage. Sometimes, instead of arranging such an installation, they opt for a dead-end circuit, characterized by a longer path length
Sometimes, instead of arranging such an installation, they opt for a dead-end circuit, characterized by a longer path length.
The supply contains components responsible for the safety of the system. They include a pressure gauge, a bleed valve and an automatic air release device. The open configuration involves vertical routing of the path before the start of evasion, with an expander placed at the highest point. The backbone is then routed to the remaining network components.
On the way back, a pump is installed, the power of which should be enough to neutralize the hydraulic resistance. The piping system for the boiler includes shut-off fittings mounted next to it on both pipes and near the expansion tank. They are also attached to the sides of the pump and to the feed pipe located near it.
Hydraulic calculation
This circuit requires calculating the power of the circulation pump depending on the length of the line.
An important component of the circuit is a hydraulic pump that creates pressure on the supply and vacuum on the return path. The calculation data demonstrate that the values of both parameters decrease as the distance from the pump increases in the direction of coolant movement. If you measure the data on a hundred-meter pipe, it turns out that when removed by 10 m, the supply pressure will be 90% of the nominal value, and the reverse vacuum will be 5%. With a range of 20 m, these parameters will be equal to 75% and 20%, respectively, and the drop on the radiator element in both cases will be 95%. At a distance of 50-60 m, the numbers shift to the middle (45 and 40, 40 and 45, respectively), and the decline on the radiator is 85%. With further distance from the pump, the proportions continue to change towards increasing vacuum; the pressure reduction at a distance of 70 m will be 90%, and at 80 m and more – 95%. Thus, in the middle part the pressure loss will be slightly greater than at the beginning and end. Proportionally changing indicators make it possible to maintain approximately equal radiator pressure drops.
With correct installation, no differences in the cross-section of the main pipe and the same height of the radiators, the system functions uninterruptedly. The power of the batteries involved will be equal to each other.
Types of pipe routing and heating systems construction
The types of heating system are determined by the spatial placement of radiators and pipes.
There are different layout schemes:
- horizontal or vertical;
- upper or lower wiring;
- with direct and reverse flow of coolant;
- pipe distribution to radiators - dead-end, radial, ring.
Each type and their combinations have quality characteristics that determine the choice depending on operating conditions.
Top or bottom wiring
Scheme of a two-pipe heating system with overhead wiring.
The upper distribution can be arranged in systems with gravitational and forced circulation, as well as in their combined version. The hot coolant is supplied through the central riser into the upper horizontal pipe from which it is distributed among the risers. The pipes are located under the ceiling of the upper floor.
| Advantages | Flaws |
| The difference in pressure allows the use of a large number of radiators | The pipes give off some of the heat in the upper part of the room, which reduces efficiency |
| Suitable for various construction schemes | Requires large diameter wiring, which is more expensive |
| Low hydraulic resistance | The appearance is not suitable for some interiors |
| Possibility of installing thermostats on each radiator or riser | Sometimes the expansion tank will have to be taken out into an unheated attic and high-quality insulation carried out |
| Low network pressure (up to 3-4 atm) is suitable for all types of radiators, including aluminum | Additional equipment will be required to install heated floors. |
The diameter of the pipes and the length of the circuits increases the volume of coolant, for pumping which powerful pumps are purchased.
Scheme of a two-pipe heating system with bottom wiring.
Systems with bottom wiring are distinguished by the location of the supply pipe and return pipe below the level of the radiators.
Mostly such schemes are used in systems with forced circulation.
Advantages of lower wiring:
- pipelines can be hidden in the floor or walls;
- there is no need to make a common riser, which allows you to organize heating for the first floor built, and equip the second and subsequent floors as needed;
- By installing collectors, you can organize a “warm floor” system.
An example of a collector unit that distributes coolant along the contours of a “warm floor”.
Among the disadvantages, users note frequent airing, and installers note difficulties with initial setup and balancing.
Vertical and horizontal wiring
Scheme of horizontal and vertical distribution of two-pipe CO.
The horizontal and vertical schemes differ in the presence of a main riser.
Vertical types are mainly used in multi-story buildings. The horizontal view is suitable for buildings of any number of storeys; when arranging, the design is taken into account and a pump of the required power is selected.
Designers and installers distinguish between several basic diagrams for pipe routing in heating systems.
Three basic diagrams of pipe routing.
The dead-end circuit is installed in most country houses and has another name - with reverse (counter) movement of the coolant. Supply and discharge pipes are connected to each radiator. Circulation is carried out by a pump. The main advantage of the system is that the coolant reaches all radiators at the same temperature, and with the help of regulators it is possible to maintain the required microclimate in each room.
Flaws:
- a large number of welded and coupling connections;
- a professional hydraulic calculation is required if there are more than 3 radiators in one circuit;
- There is often noise from moving coolant.
A Tichelman loop or a scheme with a parallel movement of the coolant is used in the lower horizontal distribution and allows you to hide the pipes under the floor covering or in the screed. According to reviews from installers, the associated scheme requires minimal configuration. The Tichelman loop works great with a large number of radiators, but will require an increased pipe diameter.
When installing radial distribution, collectors are used that are installed on each floor of the building.
Diagram of radial wiring of two-pipe CO to radiators with bottom connection.
The circuit feeds each radiator separately and allows the installation of a “warm floor” system. An important disadvantage is the high cost of purchasing pipes.
Basic operating principles
Connecting the battery
The main difference between a single-pipe heating system and a two-pipe heating system, which come with bottom or top wiring, is the fact that a single-pipe system does not have a return pipe.
One-pipe heating systems can be used for heating both one-story and two-story houses. Such a system has one undeniable advantage. The distribution of pipes with coolant can be placed under the floor, which has a rather favorable effect on the appearance of the living space and simplifies finishing work.
With this type of arrangement of heating pipes, do not forget about thermal insulation.
Pipes located under the floor must be hidden in a special thermal insulation material. This will help save the maximum amount of thermal energy in the radiators, and most importantly, prevent the destructive heating of some materials that are used as floor coverings.
What is the Tichelman loop?
To understand what a Tichelman loop diagram is, you need to imagine a heating system with a parallel movement of coolant. That is, the batteries are connected to the pipeline in series, a classic scheme in which the thermal unit is connected at the beginning of the row of batteries. Then two pipelines branch off from the unit, one of which is needed to supply heated coolant, and the second for the return flow of water. Each device in the circuit is a shunt, which explains the increase in hydraulic resistance in the loop as the battery moves away from the thermal unit.
If such a circuit is formed as a closed ring, then both edges become as close as possible to the heating device and the return flow pipeline is not directed to the boiler compartment, but continues further along the chain. In this case, the Tichelman heating scheme requires extending the supply pipeline from the heating device to the last radiator, while the return line goes along the line from the first battery and ends in the boiler compartment.
The scheme is also implemented in the case of a linear arrangement of heating radiators. In this situation, the return flow pipe must be deployed in the insertion area of the last battery and the cooled coolant will return to the heating device. It turns out that in a certain section of the main line the system turns into a two-pipe system, which is why the Tichelman loop is also called a 2-pipe distribution.
Traditionally used heating schemes
- Single-pipe. The coolant circulates through one pipe without the use of pumps. On the main line, radiator batteries are connected in series; from the very last, the cooled medium (“return”) is returned to the boiler through a pipe. The system is simple to implement and economical due to the need for fewer pipes. But the parallel movement of flows leads to a gradual cooling of the water; as a result, the media arrives at the radiators located at the end of the series chain significantly cooled. This effect increases with increasing number of radiator sections. Therefore, in rooms located near the boiler it will be excessively hot, and in remote ones it will be cold. To increase heat transfer, the number of sections in the batteries is increased, different pipe diameters are installed, additional control valves are installed, and each radiator is equipped with bypasses.
- Two-pipe. Each radiator battery is connected in parallel to the direct supply of hot coolant and the “return” pipes. That is, each device is equipped with an individual return outlet. With the simultaneous discharge of cooled water into the common circuit, the coolant is returned to the boiler for heating. But at the same time, the heating of heating devices gradually decreases as they move away from the heat supply sources. The radiator, located first in the network, receives the hottest water and is the first to return the coolant to the “return” circuit, and the radiator located at the end receives the coolant last with a lower heating temperature and is also the last to return water to the return circuit. In practice, in the first device the circulation of hot water is the best, and in the last the worst. It is worth noting the increased price of such systems compared to single-pipe systems.
Both schemes are justified for small areas, but are ineffective for extended networks.
An improved two-pipe heating scheme is the Tichelman heating scheme. When choosing a specific system, the determining factors are the availability of financial capabilities and the ability to provide the heating system with equipment that has the optimal required characteristics.
Applications of the Tichelman loop
Increased consumption of materials is not always better, so the Tichelman system is rarely used in a two-story house. The exception is a highway with radiators placed around the perimeter of the building. The ring system will require significant costs for materials, but the arrangement of a closed ring is carried out only if there are no obstacles in the form of doorways or floor-to-ceiling windows. We will have to lay another line to return the coolant to the heating device.
If the loop is lengthened, moved away from the heater, the cross-section of the pipes is increased, or a powerful circulation pump is selected, otherwise the system will not be able to operate at full capacity.
To reduce coolant costs in the area where the first batteries are connected, the diameter of the pipeline should be reduced, this will help maintain water pressure in subsequent sections. The diameter is reduced only according to preliminary calculations, otherwise radiators located at a considerable distance from the heating device will not receive a sufficient amount of coolant.
It turns out that using two-pipe wiring with a passing water flow is only possible if the total length of the main line is 70 meters or more, on which 10 radiators are installed. Otherwise, the associated wiring will not justify the investment.
Nano home heating
Surely many have noticed an innovation among building materials - warm film floors. However, such nano home heating is winning an increasing number of consumers.
This material is presented in the form of a polymer, which is rolled out into a layer with a millimeter thickness. It can burn your home. The operating principle is simple. The material emits infrared rays as soon as current is applied to it. Film heaters are suitable for covering floors. The material spreads well on any surface. Can be considered as additional heating of the house to the main systems.
Diagram of the Tichelman loop in the house
If the Tichelman heating scheme is used for a two-story house, then during the installation process the following rules are adhered to:
- The main element of the system is the hydraulic pump.
- A common riser must be made, and each floor has its own separate loop.
- On different floors, energy losses will vary significantly, so radiators and pipe diameters are selected separately for each floor.
- Dividing circuits allow you to perform floor-by-floor balancing and significantly simplify the setup of the entire system.
- A balancing valve must be installed on each floor in the ride circuit. For two-story buildings, these taps can be installed side by side in the boiler room.
Boiler piping
Two-pipe systems with associated coolant circulation can be closed or open.
Safety devices are installed at the outlet of the supply pipeline from the boiler:
- safety valve;
- automatic air vent;
- pressure gauge
In open systems, the outlet of the supply pipeline is organized in the form of a vertical channel, at the top point of which an expansion tank is installed. After it, the supply pipe goes to the distribution network.
A circulation pump is mounted on the return pipeline. When determining its performance, the hydraulic resistance of the system is taken into account. A coarse filter is installed in front of the pumping equipment. After the pump, a tee is installed to connect the expansion tank, as well as a pressure gauge to determine the pressure at the lowest point of the system. In the same place there is a pipe for draining or filling the circuit with coolant.
Scheme of a gravity heating system with natural circulation
Ball valves with full bore are used as shut-off valves. They are installed in the following places:
- on both sides of pumping equipment;
- on the filling pipe;
- on the outlet of the expansion tank;
- in those places where the boiler is connected to the circuit.
Sometimes a closed valve is installed on the bypass in the boiler room, which is activated when the circulation of the coolant stops. It is cut into the circulation pump. The bypass protects the system from dry operation and temperature shock.
Pipelines
If heating is installed (Tichelman loop for a two-story house), then when choosing a pipeline cross-section, heat loss and room area are taken into account:
- If heat losses do not exceed 15 kW with a heated area of 150 m², then pipes with an internal diameter of 2 cm are suitable. In most cases, they are used to install an internal pipeline in a system with no more than 8 radiators. With such a heating area, a 25-40 pump is suitable.
- If heat loss is in the range of 15-27 kW, and the area of the house does not exceed 250 m², pipelines with an internal diameter of 2.5 cm are suitable. This will optimize the operation of the pumping equipment. If the house area is no more than 250 square meters, pumping equipment 25-60 is used.
When carrying out the necessary calculations, the diameter of the pipeline can be reduced. It should be taken into account that the supply pipeline going to the last radiator must have a cross-section of at least 1.6 cm.
Armature
To ensure proper operation of radiators, they must be equipped with control valves. Thanks to this, the temperature can be adjusted in each individual room.
To regulate pressure differences in heating devices, you can install a different number of sections in each radiator. But for this you need to perform the correct calculations. If there is a possibility of error, it is better to install control valves on the devices
This is especially important to do on the first radiators on each edge.
Static adjustment methods can be used to balance the Tichelman loop. In this case, instead of control valves, inserts are used that reduce the nominal diameter by a given amount. O-rings with different diameters can be made independently. They are installed at the threaded connection point of the battery.
The procedure for performing installation work
The work consists of the following operations:
- Boiler installation. The required minimum room height for its placement is 2.5 m, the permissible volume of the room is 8 cubic meters. m. The required power of the equipment is determined by calculation (examples are given in special reference publications). Approximately for heating 10 square meters. m requires a power of 1 kW.
- Hangment of radiator sections. The use of biometric products in private homes is recommended. After selecting the required number of radiators, their location is marked (usually under window openings) and secured using special brackets.
- Extension of the associated heating system line. It is optimal to use metal-plastic pipes that successfully withstand high temperatures, are durable and easy to install. The main pipelines (supply and return) are from 20 to 26 mm and 16 mm for connecting radiators.
- Installation of a circulation pump. Mounted on the return pipe near the boiler. The insertion is carried out through a bypass with 3 taps. It is necessary to install a special filter in front of the pump, which will significantly increase the service life of the device.
- Installation of an expansion tank and elements ensuring the safe operation of the equipment. For a heating system with a passing coolant movement, only membrane expansion tanks are selected. Safety group elements are supplied with the boiler.
To line doorways with a main line in utility rooms and utility rooms, it is allowed to install pipes directly above the door. In this place, to prevent air accumulation, automatic air vents must be installed. In residential areas, pipes can be laid under a door in the body of the floor or bypassing an obstacle using a third pipe.
Tichelman’s scheme for two-story houses provides for a certain technology. Pipe distribution is carried out with tying the entire building, and not each floor separately. It is recommended to install one circulation pump on each floor, maintaining equal lengths of return and supply pipelines for each radiator separately in accordance with the basic conditions of the associated two-pipe heating system. If you install one pump, which is quite acceptable, then if it fails, the heating system in the entire building will shut down.
Many experts consider it expedient to install a common riser on two floors with separate piping on each floor. This will make it possible to take into account the difference in heat loss on each floor with the selection of pipe diameters and the number of required sections in radiator batteries.
A separate associated heating circuit on the floors will greatly simplify the setup of the system and allow for optimal balancing of the heating of the entire building. But to obtain the desired effect, it is necessary to insert a balancing crane into the travel circuit for each of the two floors. The taps can be placed side by side directly next to the boiler.
Is it worth installing it yourself?
As can already be understood from all of the above, the Tichelman Loop heating has a fairly simple design. In any case, it will not be more difficult to assemble than a regular dead-end system. However, it is worth considering that the Tichelman loop is most often installed in very large houses. The assembly of heating systems in such buildings in itself has a lot of nuances. In addition, the calculation of communications for such an object should be made as accurate as possible. In this case, simply taking average values (10 kW boiler per 1 m2 of room, pipe diameters 26 and 16) will not work. It will be quite difficult to make correct calculations using tables and even using appropriate programs on your own. Therefore, it is still worth hiring specialists to design and install the Tichelman Loop system in a large house.
Our ancestors slept differently than we do. What are we doing wrong? It’s hard to believe, but scientists and many historians are inclined to believe that modern man sleeps completely differently than his ancient ancestors. Initially.
These 10 little things a man always notices in a woman Do you think your man doesn’t understand anything about female psychology? This is wrong. Not a single little thing can be hidden from the gaze of a partner who loves you. And here are 10 things.
7 Body Parts You Shouldn't Touch with Your Hands Think of your body as a temple: you can use it, but there are some sacred places that you shouldn't touch with your hands. Research showing.
20 photos of cats taken at the right moment Cats are amazing creatures, and perhaps everyone knows this. They are also incredibly photogenic and always know how to be in the right place at the right time.
15 Cancer Symptoms Women Most Often Ignore Many signs of cancer are similar to symptoms of other diseases or conditions, which is why they are often ignored.
Pay attention to your body. If you notice
How to look younger: the best haircuts for those over 30, 40, 50, 60 Girls in their 20s don’t worry about the shape and length of their hair. It seems that youth is created for experiments with appearance and daring curls. However, already last.
How to calculate the required pipe diameter?
Naturally, in the process of designing a heating system diagram in a specific architectural object, it is necessary to decide what the diameter of the pipes in the structure should be. In this case, the calculation of general heat and power indicators is assumed. This must be done first, since otherwise the installation of heating will be difficult. So, in the process of determining the diameter of the pipes, we calculate the power of the structure. It is necessary to determine the following parameters in advance:
- volume of the house;
- temperature difference indoors and in the environment;
- standard heat loss coefficient, which in turn directly depends on how insulated the architectural volume as a whole is.
Scheme of a two-pipe system
Regarding the coefficient, there are already predetermined numbers that depend on the degree of thermal insulation of the architectural object. So, if there is minimal thermal insulation or it is completely absent, then the coefficient is 3 or 4. In the case of facing a building with brick, this indicator varies in the range from 2 to 2.9. Assuming an average level of heat insulation in the premises, a coefficient with a value of about 1.8 is proposed. In conclusion, it is worth saying that if the house is insulated with high-quality building materials, and also provided that double-glazed windows and modern doors have been installed at all entrances to the building, the heat loss coefficient is minimal - no more than 0.9.
After the calculations described above, it is necessary to determine at what speed the coolant will move through the pipes. The traditional range of values for this parameter is from 0.36 to 0.7 meters per second. Experts call these frameworks optimal. As a rule, pipe diameters around 26 millimeters are most suitable for both the return and supply lines. To connect radiators to the system, experts recommend using 16-millimeter pipes.
Pipe system
Both the upper and lower wiring of the Tichelman loop are usually performed with PPR pipes. If concealed piping is required, a PEX system with push-on fittings is recommended. If pipes are laid in dense foundations, a thermal insulation shell should be used.
The Tichelman heating system for a one-story house is extremely simple. The coolant supply pipeline runs from the heating unit along the entire radiator network. The nominal diameter of the pipe is maintained until the penultimate radiator in the row, after which a transition is made to the radiator connection diameter, usually 20 mm polypropylene or 16 mm PEX. The return current pipeline is laid in the same order, but towards the supply, that is, the first radiator in the direction of the hot coolant flow is connected with a reduced diameter.
If the Tichelman system is installed on several floors, installation of a vertical riser is required. The main supply pipe follows to the highest point, from where a branch is made to supply the upper floor. After this, the main turns downwards, and in this section the supply is inserted for all lower floors. The common return current pipeline is made by analogy with a two-pipe system with counter-movement of the coolant, that is, it simply acts as a collection line.
The diameter of the pipes for the Tichelman loop is calculated using general methods of thermal engineering calculations, based on the selection of the optimal Kvs value of the main pipes. In this case, it is desirable that as the coolant moves, there is no stepwise reduction in the nominal flow rate, otherwise the natural balancing of the system will not be as good. In systems with a length of distribution pipelines of up to 120 m, the optimal nominal diameter of the main pipes is at least 270 mm2, and for radiator connection pipes - about 130 mm2.
How does a dead-end heating system work?
A dead-end circuit is a two-pipe space heating device in which, as can be seen from the figure above, the hot coolant is supplied to each radiator through one pipe (supply), and leaves the radiators and goes to the boiler through another pipe (return). Moreover, in this scheme, the movement of the coolant through the supply and return pipes occurs in the opposite direction, while in other (not single-pipe) schemes the liquid moves in one direction. This is a very common option for connecting heating devices, and not only radiators - these can be cast iron or bimetallic batteries, or homemade registers.
Although single-pipe heating can be implemented using a dead-end scheme, this solution is unpopular due to its low heat transfer efficiency and complexity of implementation. The implementation of a dead-end single-pipe scheme is shown below - if the house is designed for 2 or three floors, then, in addition to the standard safety group, you will have to install risers and install an air vent or Mayevsky valve on each radiator. This is an expensive scheme, so it is not often accepted for execution.
An indirect advantage of the dead-end circuit is that it can be used both for heating with forced circulation of coolant, and for solutions with gravitational movement of liquid in pipes. For energy-independent heating of a private house, a system with natural circulation is becoming increasingly popular, so do not forget about the dead-end scheme with top pipe routing in this case.
In any case, with a single-circuit or double-circuit scheme, the following is obvious for the dead-end option: the more radiators connected to the pipe, the slower all subsequent heating devices will warm up. Therefore, it is advisable to divide the entire system into several branches so that each branch has no more than 5-6 radiators. This solution is relevant for both natural and forced coolant movement schemes.
In practice, the advantage of a dead-end scheme is obvious: simple calculations, a simple level of installation, a minimum number of shut-off valves and fittings, and the low cost of the entire project. If we compare with such popular solutions as a two-pipe system with a parallel movement of liquid and with a beam circuit (with a collector), then in terms of compliance with the laws of hydraulics, they are clearly better than a dead-end system - the coolant moves faster, there is no oncoming movement, the radiators warm up evenly and at the same speed. But often it is the efficiency of the dead-end option that wins, especially for heating a house with a small total heated area.
The horizontal scheme with dead-end wiring has a variation where a central highway is used. This scheme can be implemented as a pipeline hidden in the floor or wall, which appeals to all homeowners without exception, since a hidden pipeline does not require redesign, remodeling or changing the interior of the premises.
When installing a hidden pipeline, for example, when embedding pipes in a concrete floor screed or in grooves in walls, pipes should not be steel, but metal-plastic without joints or polymer with a connection using a fixed sleeve or welding to prevent the possibility of leakage. The only problem when laying a hidden pipeline is its correct and beautiful exit from the wall or from under the floor. You should also avoid any intersections of pipes in a hidden installation option. To avoid intersections, use a cross. When connecting a pipe to a radiator using a crosspiece, you can bend the pipes of the central line without protruding beyond the installation plane.
Also, the implementation of a dead-end system with a central mainline opens up the possibility of connecting other schemes to heating: a “warm floor” system or heated towel rails. Such units are connected using a special mixing module, which includes a circulation pump, mixing taps and temperature sensors. The mixing module makes the operation of the connected modules independent of the main heating circuit, and any number of new connected circuits will not affect the operation of the main circuit.
Advantages and disadvantages
The demand for a double-circuit heating system is explained by the presence of a number of significant advantages . First of all, it is preferable to a single-circuit one, since in the latter the coolant loses a noticeable part of the heat even before it enters the radiators. In addition, the double-circuit design is more versatile and suitable for houses of different floors.
The disadvantage of a two-pipe system is its high price. However, many people mistakenly believe that the presence of 2 circuits requires the use of twice the number of pipes, and the cost of such a system is twice as much as a single-pipe system. The fact is that for a single-pipe design it is necessary to take pipes of large diameter. This ensures normal coolant circulation in the pipeline, and therefore the efficient operation of such a design. The advantage of a two-pipe system is that for its installation, pipes of smaller diameter are used, which are significantly cheaper. Accordingly, additional elements (pipes, valves, etc.) are also used with a smaller diameter, which also somewhat reduces the cost of the design.
Tichelman scheme
In this article, we will consider the design of a heating system if the Tichelman scheme (passing-overlapping) is chosen as the radiator piping, which was already mentioned in one of the previous articles. A separate article is devoted to this scheme because of its (the scheme, not the article) advantages.
Wiring device according to the Tichelman scheme
Let me remind you: Tichelman’s scheme looks something like this:
The main advantages of the Tichelman scheme: versatility, good adjustability (each radiator can be adjusted separately).
All radiators operate under almost the same conditions in terms of coolant flow and pressure drop; with equal surface areas, they also have equal heat transfer.
Despite the apparent complexity, this complexity is... just apparent. You just need a little practice drawing such diagrams on plans.
How to bypass the door when installing a heating system according to the Tichelman scheme?
What should you do if you encounter any obstacles during installation according to the Tichelman scheme? For example, a door:
And not only when installing a pipeline according to the Tichelman scheme, but also according to any other scheme.
There are several options.
Simplest:
Here the door is fitted with a pipe on top.
Important! An automatic air vent must be installed in the area above the door to prevent air from accumulating. Minus: the appearance of the room will be the same; especially if this is a living room and not a hallway
Yes, the automatic air vent tends to leak from time to time, which is also not pleasant
Minus: the appearance of the room will be the same; especially if this is a living room and not a hallway. Yes, the automatic air vent tends to leak from time to time, which is also not pleasant.
Another variant:
We pass under the door. That is, the pipe goes below the floor level. Is there such a possibility? Not always: maybe the floor is already done, or maybe there’s such a screed that you can’t go further...
“Normal heroes always take a detour...” So we can go around the room in the opposite direction:
Why not?
Tichelman scheme for piping radiators on two floors
This option is shown in the figure:
Moreover, here not each floor individually is connected according to the Tichelman scheme, but the entire system. The main pipes (supply and return) are metal-plastic with a diameter of 20 mm, the radiators are connected to them with a 16 mm pipe.
Tichelman scheme for piping radiators on three floors
Let's look at the picture:
Here, too, not each floor has its own piping, but one piping made according to Tichelman’s scheme for all three floors at the same time. The risers are made, for example, with a metal-plastic pipe with a diameter of 26 mm, the supply and return on the floors with a diameter of 20 mm, and the outlets to the radiators with a 16 mm pipe.
But still! If possible, it is better to connect each floor separately and with its own pump, otherwise, if there is only one pump for all floors, then if the pump fails, there will be no heating on all floors at once.
So, let's draw conclusions.
The Tichelman scheme has advantages over other radiator piping schemes: 1) versatility (suitable for any rooms, layouts, etc., including large areas); 2) all radiators heat up evenly. Despite the external complexity, mastering the installation of heating using this scheme is quite accessible. Only about
Two-pipe associated heating system - Calculation - Tichelman loop
If a Tichelmann loop heating system is used for a two-story house with an increased capacity pump integrated into the system, care must be taken to eliminate noise when the pump operates. Tichelman's scheme is quite simple.
In a classic two-pipe scheme, the return heating line starts from the last radiator and ends with the boiler, and the supply starts from the boiler and ends with the last radiator. It turns out that the first radiator from the boiler is the first on the supply and the last on the return, respectively, the last radiator is the last on the supply, but the first on the return.
This is a kind of direct-flow system in which the coolant in the supply and return heating mains moves in the same direction. First of all, we note the balance of the system and the absence of the need to install various adjustment equipment, which is quite expensive. At the same time, the coolant flow throughout the entire system is the same, and the operation of the heat-generating equipment is optimal and characterized by high efficiency.
The disadvantages of Tichelman’s scheme include the need to use additional pipes and preferably large diameter ones, which means additional costs. Moreover, the architectural features of a private house do not always allow the installation of an open heating system with three pipes.
For example, the installation of a heating system of this type may be hampered by doorways and a number of other architectural forms. Therefore, it is not always possible to organize a circular movement of the intermediate coolant in a two-pipe heating system of a private house.
We also note that in most cases, when installing reversible return heating systems according to the Tichelman scheme, horizontal wiring is used. In terms of other characteristics and the heating equipment and heat generators used, the Tichelman loop does not differ from its two-pipe analogues.
Heating systems in which the coolant is transported through a two-pipe passing circuit are called the Tichelman loop. The main features of the schemes are the absence of balancing work and operational stability. Let's consider the technical indicators, the design of the thermal main, the possibility of application and formation with your own hands. You should understand the advantages and disadvantages of the heating scheme and calculate the costs before choosing a connection of this type for private mansions.
You are misleading those who are trying to find the correct answers on heating systems on your website. The presented diagram of a Tichelman loop, by definition, is not one. The main advantage of the Tichelman loop is that the lengths of the direct and return sections for all radiators of the circuit must be the same relative to the boiler and pump, which guarantees equal hydraulic conditions for all radiators. This is NOT in your scheme.
Returning a return line with a large diameter in the backward direction, that is, actually laying three pipes, is not profitable. In small houses, it is generally easier and more profitable to lay pipelines along the walls in a dead-end pattern. Modern projects provide special solutions.... In the modern design of private houses, it is not uncommon to find additional doors to the terrace, to the garden, to unheated rooms, as well as high windows reaching to the floor.
Hanging pipes on walls is considered unacceptable and an element of the interior that does not correspond to modern ideas.
Heating using electrode boilers
Electrode heating works by ionizing water. The process produces ions with positive and negative charges. The particles approach the electrode plates, and free energy is generated as a result of contact. It is released during boiler operation, which leads to heating of the water. Since the current strength and its direction are not constant and can change direction, particles do not settle on the heating plates.
Types of water heating
Electrode boiler
What are the positive aspects of such heating:
- The efficiency is quite high;
- there is no need to adjust the temperature manually;
- cost-effective financing for heating;
- high heat transfer;
- possibility to change the heater;
- with low energy consumption, the room warms up quickly enough, since the heat transfer rate is high;
- low cost of installation and assembly work;
- not necessarily close to gas pipelines.
Diagram of a heating system for a Tichelmann loop house
Basically, it is planned to lay the heating pipeline under the floor covering in tunnels, covered in thermal insulation shells, so as not to destroy the structure due to overheating. Floors are made either on joists, or a thick screed underfloor heating is laid. Mainly flexible piping is used, elbow fittings are not used.
In modern houses, the Tichelman loop loses its main drawback - the difficulty of laying a closed circle on the distributor. Can be easily used in small and large areas, when installed under the floor. Recently, in-floor convectors under high windows have been increasingly used.
One of the most popular types of heating systems in our time is the so-called Tichelman loop. This scheme is quite simple, but when performing wiring in this case, of course, you need to adhere to a certain technology. Before installing such a system, you should definitely draw up a detailed project, making all the necessary calculations. The Tichelmann loop heating circuit is actually very simple. In this case, the supply pipe is pulled in the usual way - that is, from the boiler to the last radiator.
The Tichelman loop will be a suitable circuit for connecting convectors, more economical and stable compared to a beam circuit with a large number of more than 4 pieces. Private houses are always of a compressed layout, there are no long lines to heating devices - increased hydraulic resistance is not found in the diagrams.
Recommendations to make calculations of the heating system are unnecessary, since it will not be possible to independently determine the exact heat loss of the building, and the equipment used is standard; all that remains is to choose the appropriate one from a couple of samples.
To determine the diameter of the pipes for the Tichelman loop, you can use tabular data depending on the diameter on the required energy. With heat loss up to 15 kW m sq.
Application area
They are also used for the main lines in most cases - up to about 8 radiators in a ring. With heat losses from 15 to 27 kW to sq. m. The diameter of the pipeline in the loop can be reduced in accordance with the calculation. And with the condition stated above.
What is the system and how is it installed
In any case, a minimum diameter of 16 mm is laid to the last radiator along the supply. For heated area up to sq. m. It is advisable to make a common riser and lay a separate Tichelman loop ring for each floor
It is important to take into account that energy losses for each floor will differ significantly; in accordance with this, radiators are selected, as well as pipe diameters
Separate schemes in floors will allow you to balance one floor relative to another and significantly simplify system setup
It’s just important not to forget to include a balancing valve in the ride circuit for each floor.
Algorithm for performing installation work
The installation of a two-pipe associated heating system is carried out in accordance with a certain algorithm, where the initial stage is the selection of pipe diameters, and the final stage is the installation of a circulator pump.
Calculation of pipeline diameter
There is a scientifically based method of calculation. The cross-section of the pipe is selected based on the volume of coolant passing through the pipe per unit time. The calculation starts from the distant radiator using the formula:
G=3600×Q/(c×Δt), (1)
where: G – water consumption for heating the house (kg/h);
Q is the thermal power required for heating (kW);
c – heat capacity of water (4.187 kJ/kg×°C);
Δt is the temperature difference between the hot and cold coolant, taken equal to 20 °C.
Next, calculate the cross-section of the pipes using the formula:
S=GV/(3600×v), (2)
where: S is the cross-sectional area of the pipe (m2);
GV – volumetric water flow (m3/h);
v is the speed of water movement, is in the range of 0.3−0.7 m/s.
The resulting figure is the cross-section; based on it, the internal diameter of the pipeline is selected.
This calculation is carried out for all radiators up to the boiler.
When calculating, you can also rely on the table of the dependence of the internal diameter of the pipe on the thermal load.
Table of dependence of the internal diameter of the pipe on the thermal load
The following guidelines can be taken into account:
- For heat losses of up to 15 kW (150 sq. m.) of area, pipes with a diameter of 20 mm are suitable.
- For losses from 15 to 27 kW (up to 250 square meters), pipes with a diameter of at least 25 mm will be required.
Carrying out calculations using the given formulas or hydraulic tables is a difficult task for the homeowner, so you can rely on the recommended pipe diameters.
The diameter of the pipeline must be the same throughout its entire length to ensure stable operation of the batteries. The recommended minimum internal diameter of pipes is 20 mm.
The following conditions must be met:
- Place pipes under the floor covering to avoid high-rise contours. If this is not possible, then you need to take into account the configuration of the house and strive as much as possible for the same height of pipe laying.
- Pipe material is metal-plastic or polypropylene reinforced with aluminum foil. Such pipes are stronger and will last a long time.
- Radiators are installed bimetallic or steel with a bottom connection system. Such batteries have higher hydraulic resistance, which balances the system. The power of the radiators should be the same throughout the entire area of the house.
- Each battery is equipped with a balancing valve on the return line. It is advisable to install thermostats.
Boiler installation
The room where the boiler is installed must have a height of at least 2.5 m. The volume of the room is recommended from 8 cubic meters. The hot water boiler must be selected depending on the area of the heated house. Boiler power for heating is 10 kW. m is equal to 1 kW. Based on this, the power for the entire system is selected.
The boiler piping consists of a set of shut-off valves; it is installed in several places:
- On the make-up pipe.
- On both sides of the pump.
- At the expansion tank.
- On the pipes coming from the boiler.
Mainline pulling
When installing the associated heating system distribution line, the following must be taken into account:
- The outlet branch of the main line must be located below the supply branch.
- The heat supply and heat removal pipes must be parallel to each other.
- The expansion tank must be installed above the heating boiler.
- Valves for draining water must be installed on the connecting radiators. It is recommended to install a thermostatic head on each radiator to ensure a comfortable temperature.
- When laying the pipeline, right angles are excluded to avoid the occurrence of air locks in the system.
- The expansion tank must be installed in a heated room.
- All diameters of pipes, fittings and taps must match each other. You cannot install pipes of different diameters in an attempt to save money. The water pressure in the system will be disrupted.
Installing a circulation pump
It is unreasonable to rely on natural circulation, since there are 10 or more batteries in the associated heating system. Gravity will not be able to work without forced pressure. The circulation pump is installed on the return branch near the boiler. The pump is installed using a bypass and three valves. It is recommended to install a filter.
The associated heating system is installed in one-story and two-story buildings. In two-story buildings, during installation you need to take into account some nuances:
- A circulation pump is installed on each floor. If a breakdown occurs on one floor, the heating will work fully on the other.
- For each floor it is recommended to install according to a separate scheme.

