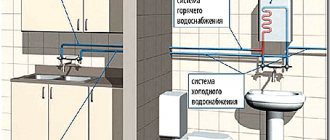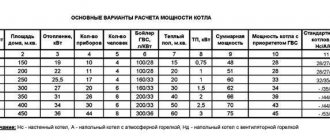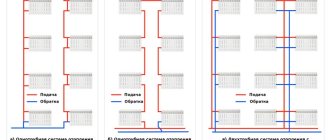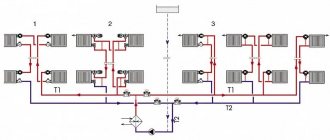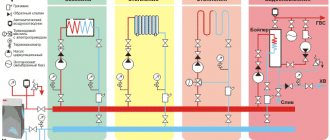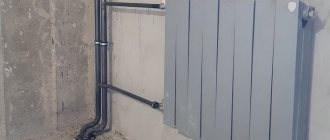DHW and heat supply diagram
A hot water supply system (DHW) is a set of devices that provide heating of cold water and its distribution to water distribution devices.
Read also: How to find out why there is no cold water in the house.
There are two domestic hot water and heat supply systems for residential buildings:
- open,
- closed.
An open hot water system involves drawing hot water from the heating system. Accordingly, for this, the coolant must be of good quality, suitable for domestic use and comply with sanitary standards. In terms of design, such a scheme is much simpler and its production requires much less material, but the volume of liquid must be constantly monitored to prevent airing of the heating system.
Thus, the main advantage of an open scheme is its lower cost compared to a closed one. The main disadvantage is the need to constantly monitor the volume of coolant.
In a closed system, the coolant and consumed water do not mix with each other. It delivers to consumers not the coolant, but its heat. The latter is transferred in a heat exchanger.
This is precisely the scheme that is preferred in modern housing construction, both private and multi-apartment. The disadvantage of such a system is its cost. Installation requires expensive equipment - a boiler, boiler, etc. The undeniable advantage of a closed hot water supply system is the complete independence of the consumer from central heating networks and the ability to individually adjust the water temperature.
Open and closed hot water supply systems are systems with different operating principles.
Main differences:
- Closed - designed so that cold drinking water taken from the main water supply is heated in the heat exchanger by the network coolant, and then supplied to the consumer.
- Open is a system in which heated water is taken from the supply and return heat pipelines into a mixer, where it is brought to a temperature of 65ºC, and then supplied to hot water taps for domestic use.
This is what the hot water supply system of an apartment building looks like, diagrams.
Bucket throw
So, from January 1, tariffs for housing services have traditionally increased in the capital - we are talking about housing maintenance and major repairs, as well as social rent. The latter applies to those who live not in privatized apartments, but in city-owned housing. They will now pay 31.97 rubles instead of 29.06 per square meter if the house is located inside the Third Transport Ring, and 29.06 rubles instead of 26.42 if the high-rise building is located outside the Third Transport Ring. For beneficiaries, tariffs are much lower - they will be charged 12.19 per square meter inside the Third Transport Ring and 9.46 outside it.
But the majority of townspeople, of course, are interested in other tariffs, since the absolute majority have already taken care of privatization long ago. And here, in addition to the numbers, the logic of one of the tariffs also changes. The fact is that Muscovites used to pay for the maintenance of their housing, which included a whole range of services from cleaning the garbage chute to hiring plumbers and electricians who would come to your aid in case of an accident. Garbage removal and disposal were also hidden in this column, and made up a decent share of the payment. For example, residents of high-rise buildings with elevators and garbage chutes last year paid 31.89 rubles for the maintenance of each meter of the total area of the apartment. And the share of waste management in this amount was a fifth, or 6.63 rubles per meter.
I bet you just heard about it for the first time. Right? Very few Muscovites know in detail what is hidden in the “Housing Maintenance” column, and usually only specialists know about the fact that the “garbage” line is hidden there. Now, however, the situation will change. The whole country entered into garbage reform three years ago, and the MSW management service moved from the residential category to the utility service. This means that the tariff for it is set by local authorities, and not by residents at general meetings. In addition, this service is now displayed in payments as a separate line.
For residents of the Moscow region, for example, this is not news; they have been living like this for many years. But Moscow had a three-year delay to prepare for the reform - the huge metropolis produces a lot of waste, and it was impossible to immediately change its management to new directions. Now everything is ready - the city has chosen a single operator who is responsible not only for waste removal, but also for the entire chain right up to its disposal.
For Muscovites, however, in practice, nothing changes - garbage can be taken to the same containers at the same sites or sent to the garbage chute. But now we will pay for the treatment of MSW separately - 7.27 rubles per square meter. We add here the “thinner” tariff for housing maintenance of 28.48 rubles for this service and we get a total amount of 35.75 rubles - this is exactly how much they will now charge us for the services of the management company and garbage removal combined. At least, this will happen in high-rise buildings managed by the State Budgetary Institution “Zhilishchnik” - there are two-thirds of them in the city. In the rest, the maintenance tariff, with the approval of the majority of residents, may be different, usually it is higher. In business-class houses, for example, maintenance often costs about 100 rubles per square meter - for that kind of money people get marble entrances, high-speed elevators, security and other everyday amenities.
If we pick up a calculator and calculate how much more expensive it will be to maintain housing with garbage removal for most Muscovites, we will quickly understand that the owners of a two-room apartment with an area of 50 square meters. m will be paid instead of 1594 rubles 1787.5. But you need to take into account that the tariff for major repairs has also increased - in the capital from January 1 it costs 20.99 per square meter instead of 19.52. Taking this into account, that same “kopeck piece” will pay 267 rubles more per month. The number of residents does not matter - services are calculated based on square meters. But if we assume that three people live in our conditional apartment, then the payment for each will increase by 89 rubles.
Elements
Is a water metering unit a piping unit for a water supply network? consisting of shut-off valves, measuring instruments and fittings. The elevator unit is an element of the heating system that allows you to reduce the temperature of the coolant supplied from the thermal power plant to the set level.
The heating elevator mixes high-temperature coolant from the thermal power plant and cooled coolant from the return heating line of an apartment building.
Bottlings
Water supply bottlings are horizontal pipes running through the basement and connecting the risers with the elevator and water metering units. The filling diameter, depending on the material and volume of water consumers, ranges from 32 to 100 mm.
A water supply project for an apartment building must take into account not only the current condition of the pipelines, but also their inevitable overgrowth with sediment and rust after 20-25 years of operation. There are two dispensers in the hot water circulation system.
For internal hot water pipelines, SNiP 2.04.01-85 recommends the use of plastic pipes and fittings. Fittings are used from:
- polyethylene,
- polypropylene,
- polyvinyl chloride,
- metal-polymer,
- fiberglass,
- other plastic materials for water supply networks.
To avoid corrosion, the systems are made of galvanized pipes.
For all internal water supply networks of an apartment building, you can use:
- copper pipes,
- shaped parts,
- bronze pipes,
- with protective coating against rust,
- brass pipes.
With pipe diameters of more than 150 mm in open heat supply systems, black pipes can be used. Thermal insulation of these elements is mandatory for hidden wiring and in unheated rooms. You can use foamed polyethylene, it will make a so-called “fur coat”.
Risers and liners
Risers are responsible for the vertical distribution of water in apartments located one above the other. The connections perform the function of distributing liquid through taps and other plumbing fixtures inside the apartment.
In apartments, serial (tee) wiring is traditionally used. The collector type is more material-intensive and requires hidden installation of connections, which greatly complicates their further maintenance.
DHW systems are divided into two types:
- centralized,
- local (decentralized).
In centralized systems, a heating installation in a central heating point (centralized heating point) can serve one or more buildings within a microdistrict or village. Centralized circuits are designed and installed with circulation pipelines for uninterrupted supply of hot water. Without them, in the absence of water supply in the supply pipelines, the water cools down, and the consumer is forced to drain it, which leads to excessive water consumption on the meter. In addition, heated towel rails are installed, which cannot work in the absence of circulation.
Decentralized (local) hot water supply is used in cases where the construction of a centralized scheme is not economically profitable: with a low density of heat loads in rural settlements, etc.
DHW schemes are:
- With a dead-end pipeline, where, with low consumption or no water withdrawal, the water quickly cools down. This scheme is used in low-rise residential buildings with a short network, bath and laundry plants.
- With circulation risers. Similar schemes are used in multi-storey residential buildings and hotel complexes.
Single-pipe forced circulation heating system: old advantages and new possibilities
Today there is a return of interest from the engineering community to such a heat supply tool as a single-pipe heating system with forced circulation in multi-storey and individual construction. In the early 90s, it was rejected by domestic heating engineers after three decades of uncontested and widespread predominance in buildings of any number of floors and purposes. Traditional, fundamentally uncontrollable single-pipe heating did not fit into the concept of energy-efficient housing, and in the last two decades it has been widely replaced by two-pipe heating. But modern single-pipe designs combine their traditional advantages (hydraulic stability, efficiency) with the ability to regulate heating devices, as in their two-pipe counterparts.
Methods of obtaining and types of hot water supply
According to the method of production, DHW systems are divided into two types:
- open,
- closed.
Hot water supply for an apartment building comes in two versions:
- with single-pipe risers,
- with two-pipe risers.
The two-pipe system consists of two risers:
- server,
- circulation.
The heated water flows through the supply riser to the apartments, and through the circulation riser into the central main. Both pipelines are nearby. Heated towel rails are placed on the circulation riser in bathrooms - curved pipes that not only heat the rooms, but also compensate for temperature changes in the length of the pipe. The water in them will no longer be disassembled by consumers, but will be returned through the central pipeline back to the boiler room.
In a single-pipe scheme, each consumer has one riser - supply, and all circulation pipes are combined into one “idler”. It has no consumers, and the water through it returns to the main line.
Heated towel rails with this design:
- placed on the supply pipe,
- electric ones are installed,
- connect to the heating bed.
In the latter case, heated towel rails only operate during the heating season.
With any wiring scheme, the hot water supply system of an apartment building must be able to drain periodically occurring air pockets. With the top wiring, automatic relief valves are installed for such purposes; with the bottom, air can be removed through the top water intake valve.
Principle of operation
The main characteristic of a two-pipe system is the presence of an individual water supply line to each radiator. In this scheme, each of the batteries is equipped with two separate pipes: water supply and outlet. The coolant flows to the batteries from bottom to top. The cooled water returns through the return risers to the return line, and through it to the boiler.
In a multi-storey building, it is appropriate to install a two-pipe structure with a vertical main line and lower wiring. In this case, the temperature difference between the coolant in the supply pipe and the return pipe creates strong pressure, which increases as the floor rises. Pressure helps water move through the pipeline.
In the lower pipe connection under consideration, the boiler must be in a recess, since the radiators and heating devices must be higher to ensure uniform delivery of water to them.
The air that accumulates is removed by Mayevsky taps or bleeders; they are mounted on all heating devices. Automatic vents are also used, which are fixed on risers or special air outlet lines.
Wiring in the apartment
There are two main schemes for distributing water supply in an apartment:
- tee (sequential),
- collector
Both schemes have their advantages and disadvantages. Sometimes it makes sense to use a combination of these schemes.
The sequential scheme is the traditional way of designing and installing water supply in an apartment. This circuit consists of one common pipe to which all devices are connected in series. Tees are used to connect plumbing fixtures, which is why this scheme is called a tee. The main pipe must be larger in diameter than the others, as it takes on the functions of a collector.
One of its significant advantages is the smaller number of pipes compared to the collector circuit. Therefore, the costs of its installation will be minimal.
The collector wiring diagram is the optimal choice for large apartments, as well as in places where the installation of a large number of plumbing fixtures is required. Water from the common riser enters the collector and is then sent to consumers, that is, to appliances.
Each consumer is connected separately. One of the main advantages of the collector circuit is the uniform distribution of water. This means that the number of connected devices and the length of water pipes do not reduce the pressure for any of the consumers.
The video demonstrates the cold and hot water input unit in an apartment in a multi-storey building.
Classification according to the direction of movement of the coolant
Depending on the direction of movement of the supply and return coolant relative to each other, heating systems are designed in the three most common schemes: dead-end, with the associated movement of the coolant, and collector (radiant).
Dead-end coolant flow patterns
In dead-end (standard) heating systems, coolants move in countercurrent; the branch of radiators furthest from the boiler has greater resistance than the one that is closer. Therefore, a situation may arise where uneven heating of nearby radiators occurs. In order to avoid this, it is necessary to create additional resistance in shorter circulation rings, that is, install balancing valves.
Associated coolant flow schemes
When the coolant moves parallelly in the supply and return pipes of the heating system, all circulation rings, that is, branches with radiators, are in the same conditions. That is, both pipelines and risers or radiators are hydraulically balanced with each other. However, such systems are the most metal-intensive compared to standard ones, and also require laying much longer pipelines. This is reflected, first of all, in the cost of the system and the price of installation work. Therefore, associated schemes in housing construction are used most rarely.
Collector heating circuits
The ideal option for cottage and residential construction in general is to use a collector circuit for the heating system.
Such a system is a manifold cabinet installed on the floor or in the boiler room, in which, in addition to shut-off and balancing valves, manifolds with outputs either to the radiator branch or to each heating device are installed. Such a system is also hydraulically stable and easily adjustable for individual, most remote branches or those loaded with thermal power. When planning a radial heating system circuit, you can connect each radiator separately to each collector output, and lay the pipelines in a hidden way. In this case, the pipeline section must be made from a single piece of pipe.
Malfunctions
Main malfunctions of the water supply system valve:
- when closed, it allows water to pass through,
- liquid flows through the rod,
- presence of leakage through threaded connections.
The causes of malfunctions are wear of the rubber valve gasket, seat shell, worn rod threads, worn out stuffing box, weak seal of threaded connections.
If a mixer with a ceramic axle box begins to make noise, then the cause is a sagging silicone washer. It is best to replace the ceramic valve axle with the same new one or an analogue.
Lever mixers make virtually no noise, but if this does happen, the only solution is to normalize the pressure in the system. To do this, reducers are installed in front of the mixer, which limit the pressure, then the noise stops. A similar approach can be used to eliminate noise in a hygienic shower mixer.
The video shows how to correctly calculate the cost of hot water.
DHW system of a private house
Household water heating devices are:
- electrical,
- gas,
- on solid fuel,
- indirect heating.
Based on the method of heating the liquid, water heaters are divided into two types:
- Flow-through, in which heating occurs as water moves past heat-transmitting elements.
- Cumulative, where heating is carried out in special containers of the device using heat transfer elements.
In a private house, as a rule, a collector water supply system is designed and installed.
The choice of design and installation of apartment building systems, as a rule, depends on the conditions for implementing SNiP 2.04.01-85 and the capabilities of the customer.
There is a simpler heating system for a private house - using heated floors. Quite detailed information about this system is written on the website https://domotopim.ru/.
