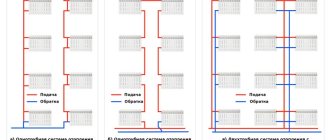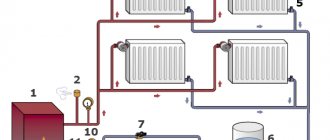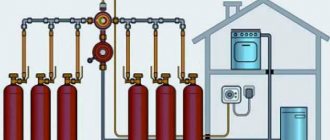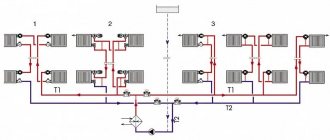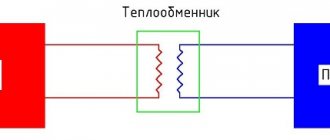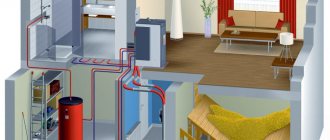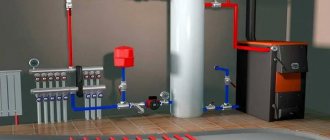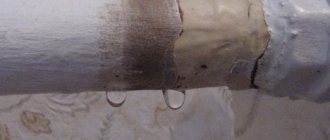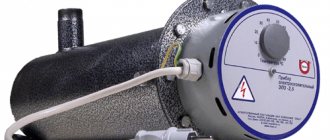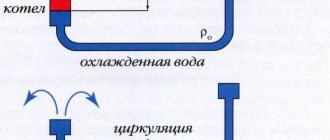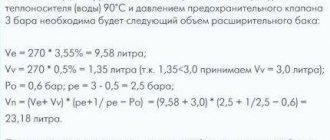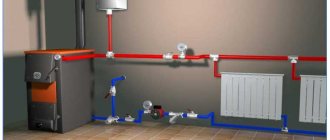External inspection of the heating system
Unfortunately, they make a heating system for the house so that you can live comfortably in the house. The heating of an apartment building “for show” can be determined by a simple inspection. Poor quality heating work can be identified by the following signs:
- Small heating radiators that do not match the size of the windows;
- Panel convectors are installed without a protective casing;
- Radiators are installed crookedly;
- The plastic heating pipeline is embedded in the screed. It is unacceptable.
How to minimize risks by leaving what you paid for
If you still decide to fill the pipes laid by the developer:
- Carry out pressure testing of the pipelines in your apartment, bringing the pressure to at least 10 Atm, and if the material of the pipelines allows, then it is better to give the maximum permissible pressure. It should be borne in mind that before applying pressure, it is necessary to turn off the taps on the common heating manifold, after the installed heat meters. You will also need to look at the passport of the installed radiators to clarify the maximum permissible pressure of heating radiators (panel up to 12 atm.).
- Before pouring the screed, wrap all press connections on the floor with pipe insulation so that the coupling can move inside, and it will move when heated and cooled. And to avoid contact of the coupling with the cement mortar, in order to avoid corrosion of the latter.
- If radiators are connected using nickel-plated vertical tubes, free the tubes from the fixing cement mortar and enclose them in pipe insulation. The tubes should have a slight play, both vertical and horizontal.
For all of the above work, it is better to invite a heating specialist rather than a master plasterer, even though he is a pro in his field.
Finding out the heating scheme of the house (apartment)
There are two fundamentally different heating schemes: collector and pipe. Both are easy to identify by visual inspection.
With a manifold heating scheme, a separate pipeline connects to all radiators in the apartment. All heating pipes are brought together into a common distribution unit called a manifold. In large apartments there may be more than one such collector.
This is a very successful heating scheme and if it is done correctly, it adjusts and works perfectly. However, completely redoing such a heating scheme will be much more expensive.
The pipe circuit can be two-pipe or one-pipe. In new apartment buildings, a two-pipe heating system is used. With this scheme, heating radiators are divided into groups, each group has its own heating risers. The risers are clearly visible in the corners of the rooms.
This heating system is dependent, that is, in the absence of bypasses (jumpers) on the radiators, a heating failure in your neighbor will lead to a heating failure in yours. In addition, the quality and cleanliness of each of your radiators will affect the performance of the radiators of its group. Repairing or replacing such a heating system is easier and cheaper. Installing bypasses and high-quality radiators solves all heating problems in a new building.
Water heating: types of communications in new buildings
New houses in residential complexes are equipped with single-pipe and two-pipe heating. Each developer makes his own decision, which affects, first of all, his expenses, but, subsequently, the convenience of living of apartment owners.
Single-pipe heating is a single circuit with a series connection of heating devices in a circuit. The heating operation is ensured by the boiler room and high-power pumps that supply coolant to the radiators, which, due to objective reasons, heat up unevenly. This is an economical, budget heating solution for the developer, but a very inconvenient solution for the home owner. Each subsequent radiator will be colder than the previous one, as the coolant gradually cools down. This trend is well known to residents of multi-storey buildings of older series, when the upper floors are much warmer than the lower ones, even at a constant supply temperature of the coolant. The difference between the extreme floors, for example, on the 9th and 1st, can be tens of degrees.
Two-pipe heating solves the problem, although the equipment is more expensive. The system is a double circuit for supplying and removing coolant, and operates at low pressure. The supply to the heating devices is parallel - the coolant is supplied through one pipe and discharged through the other. This type of heating is increasingly being installed in modern new buildings!
New open plan developments
In apartments with free modern layouts, apartment heating schemes are designed in a horizontal plane using a collector heating scheme.
The developer installs heating risers in specially made shafts. Heating in an open-plan apartment is designed and done individually. As a rule, such heating systems are closed with a screed.
It is important to pay attention to:
- Calculation of the heating system, in particular the diameter of the underwater pipes to the radiators from the collector,
- Selection and calculation of the reservoir,
- Selection of radiators
- The main thing is to choose heating pipes certified for covering with screed. These pipes are not in short supply; they are called cross-linked polyethylene heating pipes.
Electric heating: heated floors and separate heating devices
One of the main topics of conversation when choosing heating is electric floors. There are quite a lot of discussions on the Internet. Unfortunately, not all of them are based on the actual use of film, cable system or ready-made mats. In most cases, aggression manifests itself at an amateurish level with a lot of skepticism.
First of all, it is worth stating that electric heated floors have several main subtypes, which determine the possibility of use in premises for various purposes. It should also be supplemented with a statement about the cost, which cannot be as low as imaginary experts say, and if it is, then such a warm floor will clearly not be the most effective solution. There are many examples of using frankly cheap Korean IR film that really works. But the wrong choice of its power and installation methods for the sake of economy is a direct path to the floor temperature, which is equal to the air temperature in the room. What kind of heating are we talking about? Therefore, an unspoken division appeared - warm floors for directly heated floors, and warm floors for heating premises!
You need to carefully study the topic, compare proposals and characteristics:
- Warm floors under tiles - thin ready-made underfloor heating mats with a heating electric cable or separate installation of the cable in the screed;
- Warm electric flooring under laminate, parquet, carpeting - infrared films!
The purpose of the premises, the type of screed, thermal insulation of the floor and walls, the type and characteristics of the decorative finish, as well as the power of the heated floor must be taken into account. If the assessment on the last parameter is not considered by the buyer, and he purchases an inexpensive film with a power of 120 W/m2 for a corridor or hall, basement or balcony, the heating will be corresponding... the result is a barely warm floor, and minimal or complete heating of the room. Especially if you additionally fill the film with screed and lay porcelain stoneware or tiles on its surface. This is literally walled up money!
A properly selected heated floor, and only with high-quality thermal insulation of the room, when heat loss is significantly reduced, can become the main source of heat. Or you will have to select maximum power values that will work for the sake of heat, but definitely not economy!
Regardless of thoughts and available facts, electric heated floors are used for heating apartments in new buildings in which it is impossible or there is no desire to connect water heating.
Advantages of electric heated floors:
- Wide range of purposes, application in almost any room;
- Availability of installation solutions for any type of decorative finish;
- Invisible heating system that is completely integrated into the floor;
- Main heating, auxiliary or nominal underfloor heating for comfort of movement;
- The minimum thickness of the system, which does not require reducing the height of the room;
- A wide range of components and accessories to allow you to choose based on quality, cost, ease of use and other parameters;
- Precise temperature control, installation of temperature sensors and thermostats can significantly increase the level of control and reduce energy consumption;
- Uniform heating of the surface;
- Elimination of additional expensive equipment for connecting the system;
- High level of security with several levels of control;
- Quick installation with minimal requirements, installation and connection even with your own hands, according to the instructions!
There are also disadvantages that may affect your choice:
- The choice of a quality system comes with serious financial costs;
- High cost of operating the heating system. Unskilled installation can reduce the temperature, and therefore lead to the need to increase power to achieve the desired result. This will reduce the potential cost savings benefits to zero;
- Necessity of precise calculation to determine the connection possibilities taking into account the input!
If we talk about this system in detail, each of the above lists can be doubled. But all the advantages and disadvantages are considered not only nominally, but also taking into account a comparison of heating systems and the individual characteristics of the premises. Therefore, at this stage, a more serious immersion in the topic is irrational!
An indisputable fact remains that a warm floor can be an independent heating system for an apartment in a new building. But more often, a cable system or infrared heating film is used as additional heating to improve the comfort of the interior!
Central heating: why gas heating is cheaper
Some may think that the benefits of such a restructuring will be dubious, because you also have to pay for blue fuel. However, those who have already switched to individual heating using gas boilers can easily argue with them. Indeed, in addition to noticeable savings on central heating, this gives apartment owners the opportunity to:
- turn the heat on and off independently and at any time;
- use environmentally friendly fuel for heating;
- regulate the consumption, and during a long absence, in general, make it minimal.
However, there is one significant drawback to all such projects - they cannot be implemented in apartment buildings more than ten floors high.
Disadvantages of individual heating
Of course, along with serious advantages, autonomous heating systems also have a number of disadvantages. For example, the impossibility of operating the system without gas supply. Yes, today there is an accelerated gasification of the entire country, but we should not forget that gas is an irreplaceable natural resource with limited reserves. Let's hope that there will be enough for our lifetime, and exports to China will not affect future rent prices for our children.
Speaking seriously, the economic component of this issue lies on a slightly different plane. When moving into a new building with autonomous heating, not all residents immediately move into their new apartments. It's good if this is the case in the summer. But in winter you will have to pay for cold walls from your absent neighbor, which will not have a very pleasant effect on further relationships between some residents of the house. In addition, gas consumption for heating will be different for residents of medium-sized and corner apartments.
Types of autonomous systems
At the moment, there are a large number of types of individual heating systems. But the two that have gained the most popularity are gas and electric. Both have a significant list of advantages and are suitable for all apartment residents without exception.
Of course, before choosing and purchasing a certain type of system, you should definitely consult with a specialist.
In addition, you should not install an autonomous heating system yourself - such a responsible task should certainly be entrusted to professionals.
Autonomous heating in the apartment
Basic rules for installing a collector system
- An automatic air vent is installed on the supply and return combs.
- The closed circuit includes an expansion tank, the capacity of which must be at least 10% of the total coolant volume. The optimal location of the tank is in the return manifold in front of the pump, in the direction of liquid movement.
- Devices for monitoring pressure and temperature when laying heated floors are installed on the manifold for each circuit. The radiator is controlled directly on the battery.
- Circulation pumps can be installed anywhere in each circuit, but the most optimal location is on the return line. A lower operating temperature of the coolant will help prolong the uninterrupted operation of the entire system. Important note: the shaft of each pump is located strictly horizontally.
- The collector equipment is installed in a room with a normal level of humidity - in the corridor, pantry. This could be a special niche in the wall or a wall cabinet with holes for pipes not high above the floor level.
Collector system design
From the name of the equipment it is clear that initially the coolant enters a single container, from where it is then simultaneously sent to each parallel-connected heating device.
- These are two sections of pipe, each of which has several taps cut into it for connecting radiators or closed circuits. The containers are called distributors (colloquially combs) and are designed to supply heat to the system and remove waste coolant back to the boiler.
- The end part of the collector pipe is connected to the direct or return line; on the side surface of each of them there are fittings for connection to heating devices.
- Radiators and underfloor heating circuits are connected to the collector in parallel, therefore they have the same heating temperature and, accordingly, comfortable, stable heat at each point of the heated room.
The distribution comb is often equipped with additional devices that help achieve high-quality heating. These are various sensors that monitor the pressure and temperature level of the coolant in the system, flow meters. Valves for draining water and releasing air accumulated in the pipes are also installed here.
To equalize the pressure and temperature of the coolant circulating between several heating circuits, a hydraulic arrow is installed. This device creates a balanced system, into which a heating boiler is connected on one side, and on the other, the heat flow is distributed between radiators, heated floors, and hot water supply.
The existing pressure is not enough for the constant movement of coolant through the pipes, so the collector system is supplemented with circulation pumps. They are especially necessary when installing heated floors, when the small diameter of the pipe used to create the circuit reduces the flow rate.
It is very convenient when the manifold is equipped with adjustment and shut-off valves. With their help, you can maintain the optimal temperature in the room, preventing excess coolant consumption, and, if necessary, shut off the heat supply to a separate radiator, maintaining heat exchange with other devices. This design makes it easier to repair and maintain the entire heating system.
Basic requirements for the placement of a wall-mounted heating device
The room where the wall-mounted gas or electric boiler will be located must meet certain standards and requirements. Due to some features, like the type of fuel itself, more difficult conditions for placement and installation are provided for gas equipment. Compliance with all simple rules will not only allow you to maintain a comfortable temperature in the apartment during the cold season, but will also provide some security in the future.
- The area of the room must be at least 4 m² with a ceiling height of 2.5 m and higher and an entrance door at least 80 cm wide.
- This room must have at least one window for natural light.
- It is prohibited to place other gas or electrical equipment at a distance of 30 cm from the wall-mounted boiler.
- When installing wall-mounted gas equipment, special ventilation is required, and fireproof material must be installed directly between the boiler and the wall.
Installation of a wall-mounted gas or electric boiler:
- The main differences in installing a wall-mounted gas boiler from electrical equipment are certain requirements, which include the presence of a special chimney and ventilation system.
- A wall-mounted electric boiler only requires a separate connection to the water supply and drainage system.
- To install a wall-mounted heating boiler, you should choose a sufficiently strong load-bearing wall in the apartment.
- Before starting installation work, it is necessary to select the optimal height for the location of the boiler and make appropriate marks there (in this case, a height of 1.0-1.6 m from the floor level is recommended), after which the mounting strips should be secured in this place.
- If you install the boiler yourself, you should strictly adhere to the installation diagrams and instructions from the manufacturer, which are contained in the instructions supplied with the equipment.
- Depending on the type of pipes being installed, different connection methods can be used: coupling, threaded, flange. Compression fittings and cold welding methods can also be used.
Knowing where to start and how to correctly install equipment for individual heating of an apartment in a multi-storey building, you can spend less personal time and reduce costs on equipment and heating systems. The main thing is that during work, adhere to certain norms and rules for the installation and maintenance of heating equipment. Otherwise, in the further operation of the devices, you may encounter leaks, freezing of the coolant and frequent equipment breakdowns.
Let's summarize
As you may have noticed, gas heating is quite a useful and good thing, especially when comparing it with conventional central heating. Yes, although you will have to spend a little initially, in the future you will save on paying bills every month. And the fuel is completely environmentally friendly, so it will not harm you.
So don’t be afraid, study in more detail what you specifically need, calculate your budget and start purchasing and installing a gas heating system. Naturally, do not forget about the documents and all the necessary permissions for installation!
Gas boiler for heating system
The most common is the autonomous heating scheme, in which the central element is a modern double-circuit gas boiler. It is a fairly compact device that is mounted on the wall. This device has a special chamber in which the fuel combustion process occurs. Moreover, the advantage of this type of boiler is that there is no need to create a special flue. A modern individual heating system in an apartment allows the boiler to use air, which is supplied directly from the street through a small pipe. The boiler is equipped with a specially designed chimney, which allows you to carefully remove smoke without causing inconvenience to apartment residents or their neighbors.
Gas boiler in the apartment
It should be noted that the individual system circuit itself is equipped with a fairly large number of different sensors that monitor its operation at various levels.
The use of such sophisticated technology ensures the fastest and highest quality, and most importantly, safe operation of the system. For example, gas will not enter the combustion chamber until the system receives feedback about normal operation from all sensors present in it. After this, the circulation pump starts working - it is responsible for the continuous movement of the coolant. In parallel with this, a vacuum is created in the chamber using a special fan. And only after that a small spark is supplied, from which the gas flares up. Moreover, the entire verification process takes only a fraction of a second.
Making a choice
There are other wiring options, but they are more or less similar to those described above. However, what is important for the buyer is not the technical details, but parameters such as:
- Price;
- Reliability;
- Possibility of individual adjustment by room (if this is important to you);
- Appearance of the system, possibility of hidden wiring.
And in order to generally evaluate the technical side of the heating system, the basic information given above is sufficient.
Images taken from the site: montagtrub.ru
Features of boiler installation
Each type of gas boiler has its own installation algorithm, however, during installation there are 2 general conditions: the dimensions of the room and its purpose.
The height of the room in which the boiler is installed must be at least 2.5 m, and the area must be at least 15 m3. The presence of ventilation and exhaust hood are mandatory requirements.
It is prohibited to install gas equipment in the bathroom, toilet and living rooms.
The system is pre-pressured to P = 1.8 atm, and then deaerated. After this, all connection elements are checked for leaks.
Installation of a voltage stabilizer is mandatory and installation of an uninterruptible power supply is highly desirable. This is necessary for stable operation of electronic control elements.
The first start-up precedes the filling of the system with water. To do this, the device must be turned off. To avoid the formation of air bubbles, the heating system should be filled with water gradually.
Installation of any gas equipment must be carried out at temperatures from +5 to +35 degrees. Such work is not carried out in cold weather.
