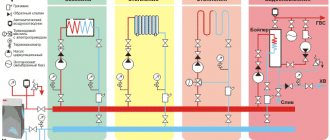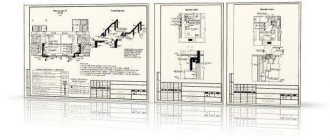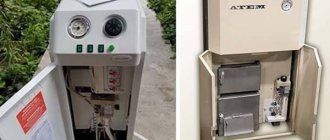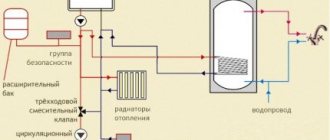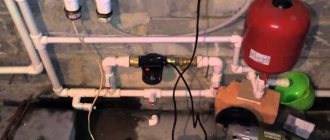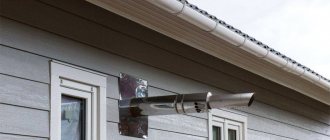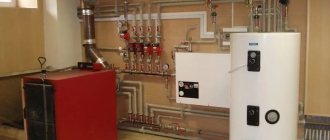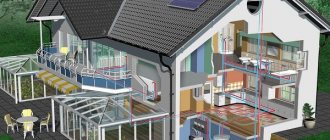Home / Gas boilers
Back
Published: 04/04/2020
Reading time: 5 min
2
1697
According to existing urban planning standards, installing a gas boiler in an apartment in a multi-storey building instead of central heating is quite acceptable.
Experienced owners of an autonomous boiler room say that in order to obtain official permission to operate a boiler in an apartment building, they will need to go through several stages of registration and approval of a package of documents with regulatory agencies, draw up technical specifications, prepare a project for gasification of the boiler room and purchase equipment according to design specifications.
- 1 Standards for installing gas equipment in an apartment
- 2 Number of floors and other requirements for gasification
- 3 Procedure for registration of technical specifications
- 4 Project design
- 5 Room requirements 5.1 Best location for installation
- 5.2 Requirements for the chimney
Standards for installing gas equipment in an apartment
If a multi-storey building has central heating, then the subscriber first of all needs to terminate the contract for heating services with the supplier.
And the administration of central heating networks will not always do this on a voluntary basis; one must prepare for the fact that the procedure for terminating the contract will have to be carried out through the courts.
The subscriber must also understand that in this case the supply of hot water to the apartment will be turned off and he must take care of the source of the hot water supply in advance.
Basic provisions for the conversion of living space with the installation of a gas boiler in an apartment in an apartment building are included in Part 1 of Article 25 of the Housing Code of the Russian Federation, as well as Resolution No. 170 of the specialized committee for construction and housing and communal services dated September 27, 2003.
The current SNIiP establishes the dimensions of the furnace room and the height dimensions of the room. In addition, he requires the boiler owners to change the size of the smoke ventilation ducts, since initially they were designed in the apartment only to remove combustion products during food preparation.
Basic requirements for gas ducts for gas boilers equipped in an apartment building:
- The cross-section of the smoke exhaust duct cannot be less than the cross-section of the smoke boiler pipe;
- gas boilers with an upper smoke exhaust are equipped with a vertical smoke exhaust with a length of at least 250 mm, and only then bends are allowed;
- no more than three bends may be installed along the full length of the gas duct;
- between the flue outlet through the wall, the distance to the ceiling must be at least 200 mm.
Energy supply rules
The energy supply of a gas boiler includes the following conditions:
- Mandatory grounding of the unit - this eliminates the possibility that a spark of static electricity will cause a fire.
- It is recommended to connect volatile devices to a voltage stabilizer and an uninterruptible power supply. Otherwise, if the power goes out, the owners will be left not only without light, but also without heating.
- The socket for the gas boiler must be located close to it so that it is possible to connect the device directly. Carrying bags are not permitted.
Number of storeys and other requirements for gasification
In accordance with the current SNiP and SP, installation or relocation of a gas boiler in an apartment building is permitted if there is the required space and a reliable smoke exhaust system that complies with the rules for the safe operation of gas equipment.
Such equipment is installed only in non-residential rooms: the kitchen or auxiliary rooms with a window, door and reliable ventilation.
The number of floors is of great importance for obtaining permission. Previously, limits were set for the installation of gas boilers from 5 to 9 floors.
Now the standards for installing a gas boiler have been clarified by clause 5.18 of SP 402-1325800/18, it is allowed to install an autonomous boiler in residential buildings up to 28 m high.
Briefly about the main thing
The main task of the developer when independently connecting gas equipment is to obtain all the necessary permits. After all, the process of installing the unit and connecting it to the main line does not cause problems. Even a novice master can cope with the task.
The main thing during installation is to achieve a stable position of the slab with a perfectly flat working surface. And then ensure reliable tightness when connecting the nodes. If all the work is carried out carefully, then you can call a gas technician to check it without fear.
The procedure for drawing up technical specifications
Technical specifications are obtained from the regional branch of the gas supply organization. This is the most important document; without it, starting work on arranging an autonomous heating source is simply pointless.
The gas supplier must accept the application, determine whether it is possible to install a gas boiler in the apartment, issue the technical specifications to the customer, or give a written refusal with reasoning.
The owner of the premises can appeal the actions of the monopolist in court.
It is better to entrust the preparation of an application to a specialist, because the initially incorrect indicated boiler power will later cause poor-quality heat supply.
Considering that not all customers today are technically able to prepare the necessary documents, there are organizations that undertake to install a gas boiler in an apartment on a turnkey basis, from the moment they receive the specifications until they put it into operation. It will be a little more expensive, but with a guarantee of results.
To obtain permits for the development of project documentation, you will need to obtain an opinion from the fire department, housing and communal services on the condition of the ventilation systems.
If the ventilation cannot ensure the operation of the boiler, especially for structures with open fireboxes, the inspection issues an order for the reconstruction of the ventilation systems.
Video description
The video will show how to properly connect a gas stove and what to choose for this:
Final stage
You can install a gas stove and connect it to the mains yourself. But permission to operate will still be given by a specialist. And for this he will conduct a series of checks.
To be confident in your work, and also not to lose face in front of a technical expert, you can control your actions in advance. To do this, all connecting nodes must be covered with a soap solution. Then open the shut-off valve on the main line. In this case, the burners must be left closed.
If air (gas) bubbles appear on the surface, the tightness must be strengthened. To do this, you will have to disassemble the system and add seals to the components. The work is considered complete if the inspection does not reveal any gas leaks.
Project design
The project is developed taking into account the actual condition of the apartment and all the pros and cons of the boiler, as well as the conditions noted in the technical specifications. The creation of a project can only be carried out by specialists who have a license to carry out the relevant work.
Next, the finished project is sent for approval to the regional branches of the supervisory departments that control the safe operation of gas equipment: Gorgaz, fire inspection, SES, management company, architecture and other interested organizations involved in the operation of utility networks of an apartment building. A list of approvals can be obtained from the municipal architecture department.
An approximate list of documents for obtaining approval for the installation of a gas boiler:
- Project with diagrams and equipment specifications.
- Technical data sheet of the boiler from the manufacturer.
- Instructions for trouble-free boiler maintenance from the manufacturer.
- Certificates for a gas boiler in an apartment and equipment for compliance with state quality standards, fire safety requirements and SES.
Premises requirements
The room allocated for installing a boiler in an apartment in an apartment building must meet fire safety and sanitary requirements.
Installation of gas boilers is permitted in non-residential premises of the permissible volume of a room with a door and window.
The wall for placing the boiler must be solid or additionally reinforced so that it can withstand the structure of the unit.
All surfaces adjacent to the boiler must be insulated with heat-resistant material, including the floor and ceiling. The front of the boiler must have a free space of at least 100 cm for its maintenance and repair.
Main characteristics of non-residential premises for installing a boiler in accordance with SNiP 42-01 and MDS 41.2-2000:
- minimum ceiling height - 2.5 m;
- window area at the rate of 0.03 m2 per 1 m3 of room volume;
- the design of the room elements must correspond to a fire resistance of at least REI 45;
- the door in the room must have a width of 80 cm and a bottom gap of 2 cm;
- the room must have supply and exhaust ventilation with 3 air changes per hour according to the volume of the room, plus additional volume for burning gas fuel in the boiler.
Best place to install
The most suitable room is the kitchen, especially since it already has a gas inlet. The minimum furnace area for placing a boiler unit with a closed firebox must be at least 4 m2.
If the owner has doubts about the placement of the boiler in an apartment in a multi-storey building, it is necessary to consult the gas service, which will check the technical capabilities of the existing rooms, especially since this study will be mandatory before issuing technical specifications.
Chimney requirements
Smoke exhaust and ventilation systems ensure the safe operation of gas boilers for heating an apartment, therefore they are subject to special requirements from the gas, fire inspection and SES.
In most cases, the ventilation system for apartments in low-rise buildings is not designed to remove boiler flue gases, so it is preferable to install a gas boiler with a closed combustion chamber, having a coaxial flue located horizontally with an outlet through the wall.
The advantage of this design is that air will be taken from outside the room through the external pipe of the coaxial system, that is, it will not affect the sanitary and epidemiological quality of the air in the living room.
The cross-sectional size of the coaxial chimney is determined by the boiler manufacturer and is indicated in the boiler equipment passport.
Gas for new buildings
When arranging gas supply in a new building, whatever it may be, if gasification is not initially provided for, it is necessary to hold a meeting of residents who have rights to residential premises in a particular house. At the meeting, minutes are drawn up showing the number of people present, the topic of the meeting, the decision and the voting results.
If not everyone agrees, but the majority of residents vote “For,” the decision is made in favor of the majority. Then you need to visit the administration and find out about the possibility of gasification, according to the planning scheme.
It is often unrealistic to design a gas supply system for an already built apartment building, so it is best to provide for this possibility at the construction stage, based on the results of a meeting of future apartment building residents
Next, the chairman of the meeting takes the minutes to the housing and communal services department along with an application for gas connection. The issue is referred to the designer or a separate specialized organization.
A project is drawn up and then gasification of the house takes place if there is such a technical possibility. For autonomous gasification of individual apartments, the scheme is slightly different.
The procedure for installing a gas boiler in an apartment
The gas boiler is installed by a special installation organization that has permits for the right to carry out the relevant work. Work is carried out exclusively according to the approved project.
After the project is approved by regulatory authorities, the appropriate equipment is selected according to the specifications. Before installing the gas boiler, the completeness and serviceability of the purchased goods are checked.
Algorithm for performing installation work in an apartment with central heating in a multi-storey building:
- Install a protective fire-resistant coating on the wall of the unit.
- An anchor fastening is placed under the horizontal level; it usually comes complete with the boiler.
- Hang the unit on the mount and check the horizontal level.
- The boiler is connected to in-house engineering systems: water, heating pipes and electrical networks.
- Connecting the boiler on the gas side with the installation of a commercial gas meter is carried out by a representative of Gorgaz.
- Connecting the power supply and installing a protective grounding system from the gas boiler is carried out by electrical personnel.
- Connect to electricity and check the functionality of the grounding system.
- The first start-up after checking compliance with the rules for installing a gas boiler is carried out by a representative of Gorgaz.
- An act of putting the boiler into operation is drawn up with representatives of the customer, the design and installation organization, as well as the fire inspectorate, the architecture department and the SES.
Step-by-step connection steps
It is necessary to remember the main postulate that replacing a gas stove begins with obtaining a permit. And then the owner decides whether to install it himself or hire professionals. In any case, he will have to participate in all stages of preparation and installation of the purchased equipment.
Selecting a location
According to the established rules, the gas stove should be located no further than four meters from the connection point to the main line. That is, from the gas shut-off valve. But experts advise reducing the maximum distance by half. And optimally this length is from one to two meters.
This is the main thing to consider when choosing a location. Next, you need to pay attention to the surface of the floor. The place should preferably be perfectly level. All surface flaws can later affect the cooking process. Therefore, before connecting the gas stove, its position is checked with a building level.
Installation of the slab Source 1.assets.klops.ru
If this is necessary and possible, then a separate area for the equipment is concreted. Its plane should not have any slopes. If it is impossible to perform such actions, you will have to use the adjustable legs of the gas stove. As a rule, all modern models have them. Otherwise, you can simply add pads.
Also, during installation, make sure that the proper clearances from the wall are maintained for access to the shut-off valve, as well as to all connecting nodes. This must be ensured if a gas leak occurs. Then at least you can turn off the fuel supply and wait for the technicians to be called to fix the problem.
Dismantling of old equipment
As a rule, a purchased unit is most often installed in place of the old one. So you just need to make room. To do this, you need to disconnect the old furnace from the main line.
Disconnecting the gas pipe Source stroyday.ru
The following actions are performed:
- The shut-off valve on the gas pipeline is closed.
- On the stove, all burners are set to the open position.
- When the remaining gas leaves the system, a flexible hose is unscrewed from the stove and the main line.
If the connection was rigid (using a steel pipe), then a plug is installed at its end. Or they plug the hole with a damp rag and secure the gag with FUM tape. This is recommended regardless of the reliability of the shut-off valve. To increase safety for others.
Safety Compliance
When putting the boiler into operation, the city gas representative conducts initial training with adult users of gas equipment on the rules of safe operation.
During the instruction process, users are introduced to the requirements and prohibitions when operating the gas supply system, for example, the inadmissibility of unauthorized conversion of the gas supply system in the house.
Responsibilities of the owner of a gas boiler in an apartment:
- It is necessary to carefully learn the rules for using the boiler and follow them during operation.
- Carefully monitor the proper operation of the double-circuit gas boiler and auxiliary equipment according to the manufacturer’s regime maps.
- Carry out periodic cleaning of the internal and external heating surfaces of the boiler from scale and soot, as well as cleaning of the gas exhaust channels.
- Constantly monitor the presence of draft in the firebox.
- Instantly notify the gas distribution department about problems in the apartment’s gas system.
- If the gas supply suddenly stops, turn off all gas valves in the apartment and notify the service by calling 04.
In addition, when leaving the apartment for more than 30 days, you need to notify the gas service about the absence of residents and leave them your contact information for communication in case of emergencies on the gas line.
Chimney
Particular attention to the correct organization of the chimney
Correct installation of the chimney is no less important than the ventilation system. The chimney can be made of a metal sandwich pipe that is discharged through the roof of the boiler room (or through the wall) and rises along the wall from the outside to the roof.
Convenient and reliable sandwich pipes
Or maybe coaxial, coming out through the wall and having a small size. Each of them is established according to certain rules.
- Combustion products should not enter the room, which means that the smoke exhaust duct must be gas-tight.
- The diameter of the chimney should not be less than the diameter of the pipe leaving the boiler. The ratios for boiler power have been established - the homeowner will definitely be familiarized with these figures when drawing up project documentation.
- The head of the metal pipe must rise above the roof no lower than its ridge - this will ensure normal removal of gas combustion products and prevent backdraft.
- When the chimney is brought out through the wall, a hole is made for it, the pipe is connected to the boiler and taken out into the street. If gaps have formed in the opening between the wall and the chimney, they must be sealed hermetically. This coaxial type flue duct is suitable for a boiler with low or medium power, and is usually used for wall-mounted models.
The head of a coaxial chimney in a wooden house


