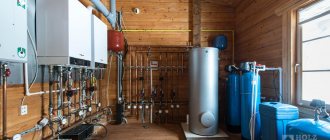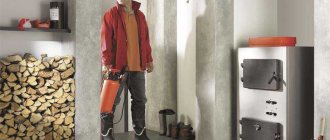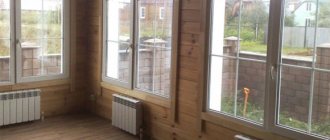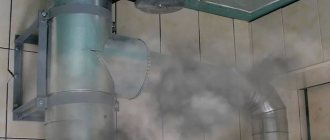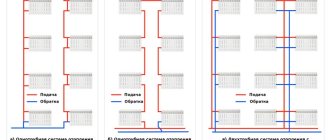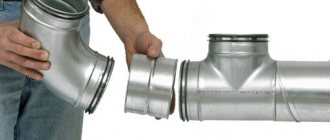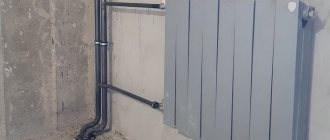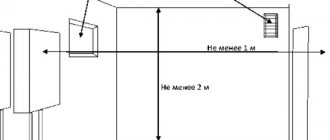Utilities are increasing every year, but the quality of heating leaves much to be desired. Therefore, many residents of apartment buildings are looking for another way to heat their homes, trying to abandon centralized heating.
One of the solutions is an autonomous gas boiler room for an apartment building. And although this is a very serious and troublesome decision, it is quite possible to install such equipment so that it provides heat to the entire house, and functions much cheaper than a centralized alternative.
Next, we will talk about the advantages and disadvantages of autonomous boiler rooms, the intricacies of their installation, and also figure out where it is best to place the equipment.
Advantages and disadvantages of autonomous equipment
An autonomous gas boiler room in an apartment building has several disadvantages. The equipment is quite expensive, and its installation must be carried out by professionals. Next, you need to carry out wiring to each apartment. This involves spending a lot of money at the start, which forces most residents to abandon this idea.
Many people are also intimidated by the need to constantly monitor the system. Now the specialists responsible for centralized heating will not be responsible for the quality of the structures supplying coolant to each apartment. Residents will have to independently hire specialists who will perform preventive inspections of the entire system and scheduled repairs, which entails additional costs.
The start-up costs for an autonomous boiler room are high, but they quickly pay for themselves. You can verify this by performing simple calculations.
The advantages are more significant:
- Greater freedom from monopolists in the field of centralized heating.
- Minimal heat loss. The coolant loses about 30% of the heat passing through the heating main. If the boiler room is installed directly next to the house, losses are minimal.
- It is much easier to regulate the operation of a boiler room for one house than for thousands. Residents will be able to choose the optimal power for themselves.
- One compact boiler room can be serviced by just one dispatcher, as well as one or two service technicians. This is much cheaper than paying for heating costs, which includes the work of hundreds of installers, as well as directors, secretaries, accountants, drivers and other housing office employees.
- Residents of the house can turn on the autonomous boiler room when it is convenient for them, and not have to adjust to the heating season.
So, although an autonomous boiler house requires more effort on the part of residents than centralized heating, the benefits from its presence are much greater. Residents can save a lot of money, and the quality of heating will be much higher.
Very quickly, the initial costs will pay off and almost all the disadvantages will disappear, but the advantages will remain.
Schemes with supply through one pipe
In this case, heating water is supplied through one vertical riser with sequential passage through all installed radiators. On the top floor, the pipe goes horizontally into the adjacent room and again descends vertically. The risers themselves are connected to the organized distribution of distribution beds in the basement of the building, running along the outer wall.
The advantage of this design is the minimum consumption of pipes required for installation. Therefore, such thermal schemes were widely used in Soviet design developments, when design organizations received bonuses for saving materials. However, the main disadvantage of a single-pipe system is the uneven distribution of heat between consumers. The first battery of water is the hottest, and the last one will not be heated enough.
To change the situation, an improved Leningradka scheme was developed. It provides for the presence of a closing jumper between two pipes connecting the heating device, which allows you to regulate the flow. In this case, part of the hot coolant passes past the radiator, and the heat distribution is more correct. However, as practice has shown, many enterprising residents began to install taps on these jumpers and close them, which again led to the previous situation.
Where can you place an autonomous boiler room?
It is very important to choose the right place to install heating units. Thus, a gas boiler room on the roof of a high-rise building is considered the most preferable option. They are often also installed in basements or ground floors.
To service a boiler room, it is enough to hire just one specialist, and this is a real saving of money every month
Of course, the best option in terms of safety and ease of maintenance is to erect a separate building near a residential building. Residents will not be threatened by possible fuel leaks or gas accumulation in the basement.
But you will have to build an additional building, lay a foundation for it, do a lot of ground work, and draw up a number of documents. This immediately scares off potential investors. Therefore, a basement or roof gas boiler room can be considered the best options.
Characteristics of the basement boiler room
Building a boiler room in the basement is usually quite simple. To do this, you do not need to drag various equipment onto the roof, you do not need to make calculations as to whether the ceiling will withstand the load from the weight of the boiler and its elements. But there are also disadvantages.
Firstly, explosive fuels, in particular gas, cannot be used in basements. After all, if it catches fire or even explodes, it can destroy the entire building and lead to multiple deaths among residents. Therefore, in basements it is allowed to build boiler houses using electricity or solid fuel compositions (pyrolysis boilers, etc.).
An autonomous boiler room in the basement is difficult to install and requires the creation of a well-thought-out ventilation system, so you will also need to invest in its arrangement
An electric heating boiler is not suitable for an apartment building. The costs of maintaining it, in particular for electricity, will be higher than paying for centralized heating. As for solid fuel boilers, to operate them you need a stove-maker who will manually load fuel several times a day.
Another problem with a boiler room in the basement is the construction of a chimney. According to the rules of SNiP and other regulatory documentation, the height of the chimney must be greater than the height of the house. It will be very difficult to build such a structure that will comply with this standard.
Reasons for the popularity of rooftop boiler houses
Due to the large number of disadvantages of placing boilers in the basement or in a separate building, boiler rooms on the roof have become most popular. Here you can use any type of fuel, in particular gas, which is the most economical, easy-to-use and energy-efficient carrier.
A boiler room on the roof can be installed on an already built house if you use a modular design. This is roughly what it will look like
If the boiler room is installed on the roof, it does not require a complex ventilation system, the construction of a huge chimney or other bulky structures.
Thanks to the use of gas as an energy source, the process of organizing an autonomous boiler room is greatly simplified. And installing a simple automation system allows you to set the range within which the temperature of the coolant (water in the pipes) should be.
This significantly saves both fuel and money for apartment owners. Thus, there is no need for a stove-maker who will constantly monitor the boiler room and turn it on as the temperature drops. Instead, everything will be done automatically.
An approximate diagram of the arrangement of a roof boiler room. A small modular building on the roof contains all the elements to provide heat for a multi-story building
Gas boilers for boiler houses are considered the easiest solution to operate. Even a simple user can understand how to handle the equipment so that it gives the desired result. Every resident of the house can learn how to regulate the temperature and turn the boiler on and off.
Arrangement of the premises for the boiler
It is best to install a wall-mounted gas appliance in a kitchen whose layout complies with the standards for the placement of such equipment. Also, this room already has water and gas connections.
Here's what the standards for installing a gas boiler in an apartment look like:
- The area of the room where it is planned to install the equipment, when the ceilings are not lower than 2.5 meters, must exceed four square meters.
- It is mandatory to have a window that opens. Its area should be 0.3 square meters. m per 10 cubic meters of volume. For example, the dimensions of a room are 3x3 meters with a ceiling height of 2.5 meters. The volume will be 3x3 x2.5 = 22.5 m3. This means that the area near the window cannot be less than 22.5: 10 x 0.3 = 0.675 square meters. m. This parameter is for a standard window 1.2x0.8 = 0.96 sq. m. It will do, but the presence of a transom or window is required.
- The width of the front door cannot be less than 80 centimeters.
- There must be ventilation holes located under the ceiling.
Types of roof devices
Depending on the type of roof and its various characteristics, different types of boiler houses from the general list may be suitable for it, namely, built-in and block-modular.
Built-in boiler rooms are only suitable for buildings under construction. They need to be included in the project and erected as a separate floor of a multi-story building.
When the building has already been built, only a block-modular type of boiler room on the roof is suitable for it. As a rule, such a system is installed where current communications have already worn out and require repair with complete replacement.
Connecting an autonomous boiler room in an apartment building involves laying new, modern pipes to the apartment of each resident. And although this involves additional costs, you should not save on materials, so as not to spend money on frequent repairs of communications later
Before creating a project for a block-modular boiler house, it is necessary to take into account the technical characteristics of the structure. Experts determine where the building will be located, what it will be built from, and what acceptable dimensions it can have.
Then they begin to build the block-modular boiler room itself and install it. Workers check the condition of the floors, walls and other capital elements of the building. Then they install an enhanced sound insulation system so that the operation of the boiler room does not disturb residents of the upper floors, and they also strengthen security measures.
The next step is to connect the boiler room to energy supplies and check its performance on site. If everything works fine, they test the operation of all systems and connect residents to the new boiler room.
Features of equipment installation
A boiler room on the roof creates an increased load on the entire building. This means that some structures must be reinforced.
In addition, it is important to follow these rules:
- it is prohibited to install a boiler room above the ceilings of living rooms;
- the structure should not be connected to the walls of residential premises;
- The boiler room must be equipped with technical means of automatic shutdown in case of an accident;
- The boiler room should not exceed in any way the size of the house itself.
The boiler room is a common property, the ownership of which is equally distributed among all residents. Consequently, all costs for its installation and maintenance must be borne by the same persons.
A protective covering is installed over the entire site, along the perimeter of which there will be a boiler room. This could be a 20 cm concrete pad or another option
Sometimes a new boiler room is installed during a planned overhaul of a multi-story building. Then the money is taken from a fund into which residents make monthly contributions for future major repairs. Sometimes these funds are not enough. In such cases, an additional fee is organized.
To build a boiler room, you need to spend money on the project itself, the manufacture of a modular system, its delivery to the site, installation and debugging. As a rule, the total cost of a house is 5-10 million rubles.
Advantages of a boiler room on the roof
By placing the boiler room directly on a multi-story building, the amount of heat loss is reduced. This allows you to save up to 30% on heating and hot water fees. An autonomous boiler house is much easier and cheaper to maintain than a huge city branched system.
When the city has not yet launched centralized heating, home owners can collectively decide to turn on the heating of the house and not wait for the start of the season. Similarly, you can turn off the boiler if the house is too hot.
During connection, the system carries out many checks, which guarantees its safety to residents.
Disadvantages of roof boiler houses
Today, a boiler house on the roof can only be built on houses no higher than 9 floors. During operation of the system, the pumps vibrate quite strongly, which can be heard by residents of the top floors.
You will also have to spend a large amount on installing the boiler room itself and obtaining permits for it. But these expenses are incurred only once.
Types of decentralized heating
There are two types of decentralized heating:
Modular boiler rooms (block boilers) are of great interest to consumers. The structure here is assembled quite quickly: a room is constructed from ready-made blocks, and it is already ready for the installation of heating equipment. The main thing is to arrange this building correctly and only experienced specialists should perform such work. Only with quality work done can the boiler room last for a long period.
- Wall-mounted boilers for heating one apartment.
Autonomous heating of each apartment individually is very economical and efficient. For this purpose, wall-mounted boilers are used, which can operate on both gas and electricity. Most consumers are inclined to choose wall-mounted boilers rather than floor-standing ones.
This can be explained by a number of reasons:
- wall-mounted boilers practically do not take up any space, unlike floor-standing boilers;
- a wall-mounted boiler in some way replaces a mini-boiler room, as it is equipped with all the necessary equipment;
- such boilers are capable of heating an apartment of up to 100 m2;
- modern manufacturers can offer single-circuit and double-circuit boilers, which makes it possible to additionally use hot water.
An important factor is the correct choice of boiler. It must be equipped with a pump, tank, automation and other very important elements, without which its work will not be so productive.
What does the housing office do before the heating season?
To summarize, it can be noted that the high cost of installing such equipment does not frighten the residents of our country, and the majority want to spend money now, and then live in peace and enjoy the profitable savings.
When planning for the future, many citizens want to switch to this type of heating, because it will enable the country to reduce energy consumption and help get rid of existing debts.
Standards and requirements for use
There are requirements regarding the design and installation of roof boiler houses, but they are minimal. All of them are based on ensuring safety during operation of the structure.
In particular, the following actions must be performed regularly:
- It is necessary to constantly check the supply and exhaust valves, due to which the boiler room is ventilated.
- Even at the design stage, it is necessary to provide for the installation of sensors that detect any fires, gas leaks and other emergency situations. In addition, it is necessary to install a gas-insulating flange that can shut down the entire system in the event of a fire.
- The roof of a multi-storey building must be equipped with an alarm system, which will immediately begin to notify others with sound and light signals about a fire in the boiler room.
- The boiler room must be equipped with windows and doors leading directly to the roof. A special fire elevator and service exit are also needed. Boiler room lighting must comply with standards.
- A separate flue pipe must be designed for each gas boiler, and they must all be of the same height. The distance between the pipes can be any.
To ensure more stable and safe operation of boilers on the roof, a separate branch of electricity should be installed to them. This will help level out possible power surges throughout the house, which can lead to failure of the entire heating system.
It is also advisable to provide an alternative power supply option, in particular, purchase a diesel generator.
According to safety regulations, the chimney pipe must be at least 2 meters higher than the height of the roof of the boiler room itself
It is prohibited to install a gas boiler room directly above residential apartments. Between them and the roof it is necessary to create a technical floor in order to comply with the mandatory list of conditions regarding boiler rooms. Gas units can only be placed on a floor made of reinforced concrete slabs.
Remember that the boiler room is quite noisy, so it is important to soundproof it.
Once the boiler room has been designed and installed, it is necessary to organize periodic maintenance. To do this, it is enough to hire one or two people. Gas service workers will also periodically come with inspections and monitor the condition of the equipment in use.
Negative attitude of housing and communal services
Most often, all well-known heating supply organizations are absolutely against residents of apartment buildings installing autonomous gas heating, even if the house was originally designed specifically for a centralized heating system. In the event that one of the residents decides to install an autonomous boiler, it upsets the balance of the entire heating system in the residential building.
In addition, there are cases in which, when separating and installing personal heating in a house where there are apartments dating back to the post-Soviet era, there are numerous violations of safety requirements and paperwork.
As a result, those residents who are separated from the general heating system receive economically advantageous living conditions, while the rest suffer negative consequences.
Economically advantageous living conditions
A huge drawback appears - a violation of the hydraulic balance. Therefore, certain apartments heat their premises quite strongly, while others, on the contrary, sit in the cold. In such situations, heat engineers intervene and try to adjust the entire heating system. There is also a so-called environmental nuance.
Of course, if individual heating is installed, which is designed for the entire building, and is considered an old structure in which a chimney is provided, this is good. But the whole problem is that today every multi-storey building of this type is not designed to have ventilation ducts; they are only in the toilet room and kitchen.
Most often, residents install gas boilers without chimneys, but with a coaxial pipe that runs under the window through the wall. This pipe serves to remove gas combustion products. As a result, gas combustion products (carbon and carbon monoxide, oxides and sulfur) enter the apartment owner’s own apartment or neighbors’ premises through the open windows. Today, heating boilers are equipped with a closed chamber of combustion products, but this does not provide one hundred percent protection from negative consequences.
Conclusions and useful video on the topic
Those who have ever tried to purchase equipment for a heating system know that the market provides many options that differ from each other both in subtleties and quite significantly. A heating boiler for a rooftop boiler room and its auxiliary systems is a very complex engineering solution, the selection of which should be entrusted to reliable specialists.
You can see what the rooftop boiler room looks like from the inside in the following video:
Engineers will make the necessary calculations, namely the average temperature over the winter, minimum values, degree of insulation of apartments, characteristics of walls and windows, frequency and strength of wind and other characteristics. This will allow you to select the most optimal boiler and other equipment so that each apartment is warm. Undoubtedly, this is a much better solution than paying a lot of money and using outdated central heating.
Still have questions about the topic of the article? Or can you share useful information about installing rooftop boiler rooms with our readers? Leave your comments, share your experience, ask questions - the contact block is located under the article.
