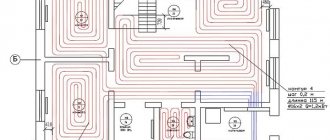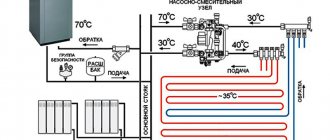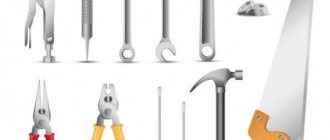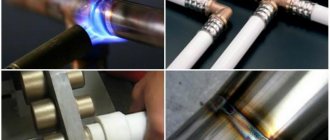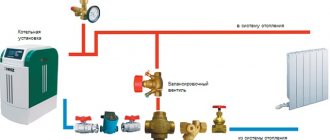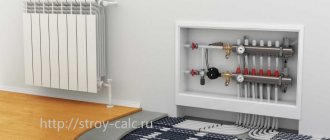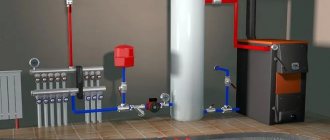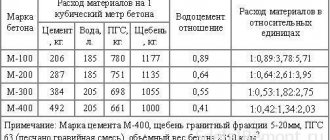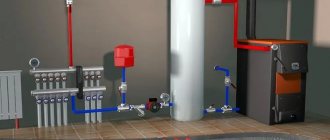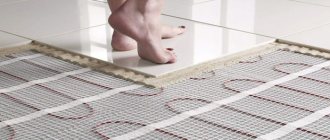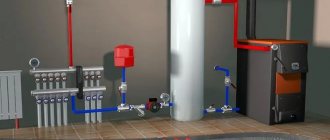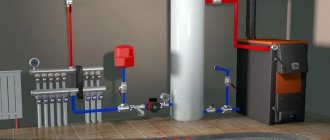Most homeowners choose heated floors as an additional device to the radiator circuit. In this case, various installation diagrams for water heated floors are used in a private house. Such a heating system is effective in rooms where children live, as well as in the bathroom. Schemes are selected when individually designing a house or during renovation work.
Option for a project plan in a private house
Installation diagrams for water heated floors in a private house: features and varieties
Installation of underfloor heating is carried out using a cement screed. It is performed to protect the structure from various loads. Warm pipes should not be in contact with air, but with screed elements, transferring heat to the surface.
Underfloor heating system
Installation diagrams of water heated floors used in a private house are planned and designed in accordance with calculations of heat consumption and heat loss and have the following features:
- The required amount of heat is calculated taking into account the dimensions of wall structures and methods of insulation of different surfaces. The characteristics of a certain climatic zone are also taken into account.
- Floor elements are not installed under the entire surface of the floor covering. Space remains free for the installation of heavy furniture, as well as indentations from the walls.
- Premises with an area of more than 30 square meters are divided into sectors. Each individual area is heated using a separate circuit connected to the collector.
- The distance between the pipes must be the same.
- This design requires circulation pumps.
- Installation schemes for heated floors depend on the size of the room and heating methods. If the device is used as additional heating, then the loop pitch should be 0.2-0.3 meters, and if as the main one, then the spirals should be mounted at a distance of 0.1-015 m.
- The length of the lines and the placement pitch depend on the diameter of the selected pipe.
- The height of the structure is taken into account when designing window and door openings.
Article on the topic:
Calculation of the heat of a heated floor. Without a competent project, it is almost impossible to obtain a high-quality heating system. After studying this publication, you can easily calculate the required power, diameter and pitch of pipes. Good luck!
Design of an underfloor heating system
The main floor installation patterns include: spiral, snake and zigzag. The choice depends on the specifics of the room, types of pipes and other features. For example, for large rooms, using a simple snake is not entirely correct, since the water in the circuit cools down, “cold” zones will form. While in spiral laying the supply and return pipes alternate, which will ensure more uniform heating.
Basic contour laying options
Helpful information! The diameter of the pipe should be no more than 20 mm. If the cross-section is larger, the volume of water and heating costs increase.
Typical errors of combined systems
The desire to save money leads to various variations of the proposed schemes. In the process of simplification, sometimes important elements are excluded and the heating system ends up looking like this:
But it’s still wrong to do this because:
- In this scheme there is no decoupling (independence) of the two remaining pumps of boiler 1 and the heated floor circuit 3, because they are connected to the common points of the circuit A and B, between which there is a large hydraulic resistance. In contrast to the circuit with a hydraulic arrow, where there is very little resistance between points A and B (D and C) (that’s why it’s a hydraulic separator).
- In some situations (when all radiators are closed and the heated floor is running), the boiler pump and the underfloor heating pump work sequentially, interfering with each other. This leads to changes in the coolant flow through the boiler heat exchanger.
- In situations where both radiators and underfloor heating are operating, the underfloor heating pump 3, at certain positions of the mixing valve 2, reduces the pressure difference between points A and B and thereby reduces the coolant circulation through the radiator circuit.
- And if boiler 1 stops, underfloor heating pump 3 still drives coolant through the boiler and through the radiator circuit, creating parasitic circulation. And if parasitic circulation through the radiator circuit can be dealt with by installing a check valve (at point A towards the radiators), then parasitic circulation through the boiler cannot be dealt with.
- Because If you did not install the protective thermostat 6, then in emergency situations (for example, a mixing valve is jammed) if too hot coolant (over 55°C) gets into the heated floor pipes, destruction of the floor screed and floor covering may occur. And the pipes won’t say thank you if you apply 80 degrees into them.
- Due to the fact that there is no bypass valve in the heated floor circuit, when all the heated floor loops are closed (automatically or simply with playful hands), the coolant circulation in the circuit stops and pump 3, which, of course, no one turned off (well, they forgot, with whoever it is) works on a closed valve and heats up. Of course, a good circulation pump like Grundfos UPS 25-40(60) can probably work for a year in this mode, but sooner or later it will fail.
A protective (safety) thermostat is always needed.
But you don’t need to install a bypass valve when:
- at least one floor loop will always be open;
- or the circulation pump will be frequency controlled;
- or automatic control of heating circuits can also control the circulation pump, turning it off when all the loops of the heated floor are closed.
Based on the shortcomings of the modified circuit, we urge you not to use it when installing a mixed heating system at home.
Construction of a heated floor
An underfloor heating system consists of laid pipes in which heated water circulates. They are installed on concrete or wooden surfaces, and covered with the selected finishing coating on top.
Warm floor in section
Hot water moves through pipes. The supply is carried out using the main heating. The air temperature under the floor rises, transferring heat to the outer surface of the floor covering. At the same time, the entire room warms up.
Design features depending on the finishing coating material
Nuances of installation
The technology of installation diagrams for water heated floors in a private house is determined by the characteristics of a particular heating circuit.
Construction installation options are influenced by many parameters
The installation work of the structure has the following distinctive features:
- The base for the equipment is selected taking into account the floor covering.
1 – floor beam; 2 – longitudinal beam; 3 – logs; 4 – mortgages for pipes; 5 – pipe; 6 – finishing coat
- A damper tape is installed around the perimeter of the room. The shock-absorbing element reduces heat loss at the junction of the floor and wall surfaces.
Features of laying damper tape
- The system itself is mounted on concrete slabs in a screed.
Screed installation for water heated floors
- Waterproofing, reinforcing mesh and a layer of insulation are laid on the base.
Laying waterproofing material on the base
- Pipes are mounted to the frame using clamps or steel wire.
Installation to a frame structure
For heated floors, special seamless pipes are used. The circuit is mounted from a solid line. The pipe material must be resistant to corrosion and resistant to high temperatures.
Special pipes for the water circuit
Helpful information! Profile mats made of extruded polystyrene foam can be used as a frame and insulation. Then the canvases are covered with a layer of waterproofing.
A few words about choosing radiators
The most “fashionable” radiators are bimetallic and aluminum. They have good heat transfer, look good, and the bimetal will last for many years. Steel is inferior to aluminum and bimetal in all respects, but good old cast iron is a completely acceptable option. When choosing, you should focus not only on heat transfer rates, but also on the resistance of materials to corrosion and durability.
The easiest way is to choose radiators for a private house with autonomous heating. The owner can control the quality of the coolant himself, and there are no powerful water hammers in the system. You can choose any type of radiator for your home. Cast iron is cheaper and more durable, but more difficult to install and less economical. Aluminum will cost more and last less, but appliances made from it are thermally efficient and very beautiful.
If you are planning a combined system in a house or apartment with central heating, then the choice is small - either bimetal or cast iron. Heating devices made from these materials adequately cope with water hammer and the effects of chemically active coolant.
If funds allow, it is better to opt for bimetallic models. The best European brands are Sira, Global Style, Radena, Regulus-system. Radiators of these brands are adapted for the CIS market. Among Russian manufacturers, Rifar has no competition. All models are assembled from high-quality materials using Western technologies. The Rifar Monolit model is especially popular, its characteristics are not inferior to the best “Italians”, but much cheaper.
Thanks to the successful combination of materials, bimetallic models are durable, resistant to all types of influences and effective. When you turn on the heating, they almost immediately begin to give off heat, because... The coolant volume is small and the body warms up almost instantly. “Bonus” - stylish appearance
Features of connecting the structure to a heat source
In a floor circuit, most often the average coolant temperature is 35-40 degrees. Installation diagrams for water heated floors in a private house operate using forced mixing of flows. Part of the coolant from the return flow passes into the supply circuit.
Thermostat connection diagram
Gas boilers are equipped with special automation. Solid fuel units require a more complex device. They are equipped with circulation pumps and a special buffer tank. In this case, more complex combustion adjustment is used.
Location of the boiler in a separate room
Electric boilers are considered the best option for underfloor heating systems. Special automation allows you to maintain the desired temperature without loss of thermal power.
Electric boiler in operation
Helpful information! To heat small houses, a direct connection to an electric boiler is used. In cottages with a large area, a special distribution comb is used.
Possible problems in building an autonomous house
Many articles have been written about the warm water field on our portal and many topics have been created where users share their experience of installing it. However, novice developers still have many questions about what kind of system this is and what pros and cons it has. In order not to repeat ourselves, we recommend reading the article “Warm floors - tips and recommendations for choosing”, where experts talk in detail about the basic operating principles and advantages of this surface heating system.
We will try to look at a warm water floor from the other side and consider it as an element that increases the autonomy of a country house. First, let’s understand the concept of “autonomous home” in relation to our country.
Practice shows that an autonomous house abroad and here are two big differences, both in the approach to its design and construction, and to further operation. Most often, a novice developer imagines an autonomous cottage as completely independent from all external power grids. Simply put, the house is equipped with engineering devices that generate enough electricity to power all the equipment in the cottage. This could be a boiler, pumps, household appliances, etc.
The “life” of a modern home completely depends on an uninterrupted power supply.
If, in extreme cases, water can be obtained from a well, the house can be heated with coal or wood, then, relatively speaking, if you unplug a modern cottage “from the socket,” the entire “engineering” will stop. We do not consider special cases of construction of completely energy-independent houses, which are heated by a stove, and the heating system is built on the gravitational principle of operation, i.e. does not require circulation pumps.
The main pitfall for developers who decide to go “autonomous” is that solar panels, solar collectors and wind turbines, due to their high cost, cannot be used in the cold regions of Russia as the only sources of energy.
Often, having calculated the cost of building such a system, for example, based on photocells, in which expensive batteries become the “weak point” - they need to be changed after a few years, taking into account the lack of sunny days, the user understands that the costs will never be recouped.
The larger the area of the house, the more expensive it is to switch it to a completely autonomous energy supply.
When it comes to foreign experience, many people think: “here they have it..., why is it like this with us?” But, for example, in Germany, wind generators have long become commonplace, and a private owner can sell the excess electricity generated on a “solar farm” to power grids. “Green” energy “there” is subsidized, and the state in every possible way stimulates its development, increasing the production of alternatives every year. The milder climate also plays an important role.
In our realities, the developer is forced, first of all, to rely on himself. And, although the number of autonomy enthusiasts is growing, and systems are becoming more accessible every year, in most cases, developers are only interested in a partially independent energy supply to the cottage. Those. the opportunity to comfortably wait out an emergency power outage or an accident in the boiler room - in winter and not freeze. an autonomous house and an economical house that consumes less energy in the event of force majeure comes first
Based on this, a modern country house should be thermally inertial - i.e. its design must be designed in such a way that the structure stores energy during normal operation. For this purpose, walls, floors, and ceilings are built from materials that have a large mass, as well as good heat capacity and heat transfer.
A good example of such a wall material is ordinary solid brick. Of course, this is not always possible to do (for example, in frame houses). In this case, a warm water floor becomes one of the elements of a system that increases the degree of autonomy of a country house.
Advantages and disadvantages of schemes
Installation diagrams for water heated floors in a private house have the following advantages compared to other heating options:
- In homes with large areas they help reduce energy costs.
- Provide uniform heating of the room.
- The device is characterized by increased safety, since there is no risk of burns or injury.
- Pipes do not spoil the interior of the room.
- Warm floors go well with many finishing materials.
- Possibility of different connection options.
Installation of heated floors in cottages is becoming increasingly popular.
The disadvantages include the large amount of time required to install the system. If leaks appear, you will have to remove most of the floor covering, including the screed.
Metal carcass
In this case, there is a pleasant bonus - the ability to level the most unsightly and crooked walls, since hangers are used here. The work is done in almost the same way as with the “wooden case”. First, the hangers are attached to the wall with dowels in increments of 500 mm.
- Having made all the necessary measurements, blanks are made from the U-shaped profile. Then they begin to install them, adjusting the verticality by fixing them into the holes of the hangers. The elements are secured with self-tapping screws.
- Further installation is no different except for fasteners. In this case, they do not use staples with a stapler, but self-tapping screws with press washers. Any mistake made during the installation of the panels will inevitably lead to their dismantling. To avoid additional difficulties, the correct position of the load-bearing elements is constantly monitored. The most accurate tool is considered to be an ordinary plumb line, which is easy to make from scrap materials.
Advantage of vertical installation
Despite the fact that the differences are small at first glance, horizontal installation is strictly contraindicated for bathrooms. The reason is the constant ingress of moisture into the locks of the lamellas, the accumulation of a large amount of water behind the plastic wall. Steam and moisture protection will not save you from such high humidity, which means that the rapid appearance of mold and mildew is inevitable.
Designing schemes for heated floors in an apartment
Designing installation diagrams for water heated floors in a private house differs from an apartment project. After installation, you cannot make changes to the radiator layout. Installation of floor structures powered by centralized heating is carried out during the construction stage by special organizations.
Installation of the structure in the apartment
In apartments, the coolant is supplied through pipes through a separate riser, and not from the radiator heating riser. The water is heated in a special heat exchanger. If the project initially does not contain data on the installation of underfloor heating, then the connection of a new circuit must be approved by the management company.
Connection to distribution manifold
Helpful information! After agreeing on the project and obtaining permission, a heat exchanger is installed, and an expansion tank, circulation pump and safety group are installed. For multiple circuits, a collector unit is used.
What is an RCD
The RCD works as a human protector from electric shock and as a preventive mechanism to prevent accidental fire of wiring cables and connected cords of electrical appliances.
The functional idea of the device under consideration is based on the laws of electrical engineering, which postulate the equality of incoming and outgoing current in closed electrical circuits with active loads.
This means that the current flowing through the phase wire must be equal to the current flowing through the neutral wire - for single-phase current circuits with a two-wire wiring, and that the current in the neutral wire must be equal to the sum of the currents that flow in the phases for a three-phase four-wire circuit.
When in such a circuit, due to accidental human contact with non-insulated parts of the conductive elements of the circuit or when the exposed part of the wiring (due to damage) comes into contact with other conductive objects forming a new electrical circuit, a so-called current leakage occurs - the equality of the incoming and outgoing currents is violated .
This violation can be recorded and used as a command to shut down the entire electrical circuit. Based on this process, the RCD was designed. And the “leakage” current in the framework of electrical engineering began to be called differential current. An RCD can detect very small leakage currents and perform the functions of a switch mechanism.
When choosing an RCD, you need to remember that it does not provide internal protection against overcurrents; the RCD protects and reacts only to leakage current. Therefore, a circuit breaker must be installed in series with the residual current device. The rated current of the machine must be less than or equal to the rated current of the RCD.
Prices for installation work of heated floors
Installation diagrams for water heated floors made in a private house may have different costs. It will include materials, preparatory and installation work, as well as connection and strength testing of circuits. The cost of work per square meter varies from 1,500 to 3,000 rubles. The price is also affected by the type of base and the quality of the equipment.
Installation of pipes on a wooden base
Helpful advice! It is recommended to purchase ready-made sets of equipment for underfloor heating. Many manufacturers offer a free calculation of the entire system.
Laying principles
Before you begin purchasing materials and then installation, you need to make calculations. Currently, there are many online services that offer calculators. It is enough to enter the requested data, the system will make the calculations itself.
If you leave the installation in the hands of professionals from a specialized company, they will independently perform all the calculations.
For calculations, standard numerical values proven by experience are usually taken, which will need to be adhered to regardless of the installation technology and specific conditions.
It will be necessary to understand in which room what thermal load is planned. If it is impossible to set these parameters, you should proceed from the maximum in each room. Possible thermal load will affect the pipe layout spacing. Usually it is at least 10-15 cm, since a closer location can lead to the formation of creases. If it is expected that the floors in a separate room will keep a low temperature, the step can be changed - up to 60 cm.
Helpful Tips:
- one circuit should not be distributed into two rooms;
- for a room whose area is 30-40 m2 it is necessary to install two circuits, one will not be enough;
- one side of the contour should not exceed 8 m in length;
- It is necessary to use a damper tape to reduce deformation due to thermal expansion.
For small rooms (no more than 5 m2), which are located in close proximity, it is possible to install one single circuit. For example, this is a bath and toilet. Often houses are equipped with huge bathrooms (more than 10 m2). In this case, it will not be possible to complete a single contour.
Useful tips
The density of the pipeline is determined by the required level of heating of the room. Near walls and entrance doors, denser installation is performed. In this case, the distance from the highway to the wall should be more than 12 cm. The length of one circuit should not be more than 100 meters. In addition, highway joints are made using metal sleeves. The manifold with gearboxes are placed in a special distribution cabinet, for which you need to select a location in advance.
Comfortable living conditions
The quality of installation diagrams determines the complete heating of the room and the creation of a favorable microclimate in the house. Good luck with the renovation!
Combining wallpaper in 1 room
Theoretically, there are many ways to combine wallpaper in a room:
- Dividing the room horizontally. Option for classic styles or American style. The lower and upper halves of the wall are covered with different wallpapers, between them there is a border made of stucco or a special dividing strip of wallpaper. Usually one of the wallpapers is striped.
- Wallpaper inserts. Niches are decorated with wallpaper or panels are made within frames. Used only in classic styles.
- Wallpaper in patches. A creative and labor-intensive way to decorate. There are a lot of options, but the method greatly depends on your sense of taste and proportion, and is therefore risky.
- Accent wall. All walls except one (or even part of one) are covered with discreet background wallpaper, and one wall stands out from the others in contrast.
In practice, we will only talk about the last variant of the combination. The first three are limited to a small number of styles (first 2) or too complex (3rd).
We immediately divide all wallpapers into 2 main types: accent and background. Accent - wallpaper in bright colors, with aggressive contrasting patterns, geometric wallpaper. Background - plain wallpaper without patterns or designs, calm pastel colors. Accent ones are used on one or maximum two walls, and this is a strict rule.
The rule for choosing an accent wall is simple - the less loaded the wall, the better. With equal low workload, choose a wall on the axis of symmetry of the room. By busy we mean everything that breaks up the plane: windows, doors, shelves, paintings, appliances, furniture. Accordingly, when the wall is overloaded, we choose simple wallpaper:
For living rooms, the most often accent wall is the wall behind the sofa, followed by the wall behind the TV. On the other two walls, the plane is broken up by a window with a radiator and a door. If the walls behind the sofa and TV are small, this is also an argument against using accent wallpaper.
If all the walls are loaded, then you don’t need an accent wall at all. Design is not done only by finishing. Using only background calm wallpapers is quite normal. Photo wallpapers and other interesting options are especially sensitive to the absence of other objects on the wall:
