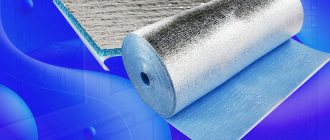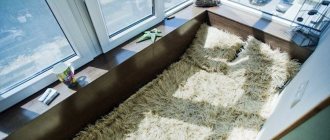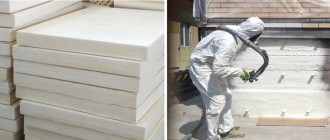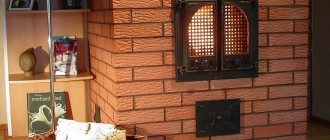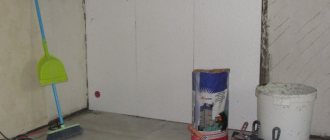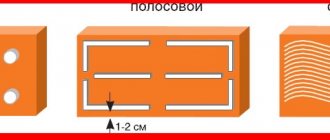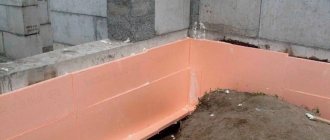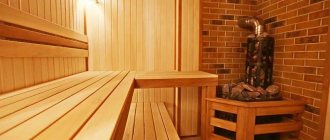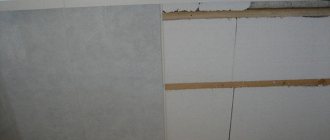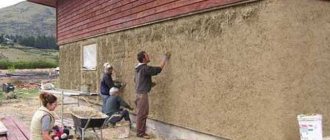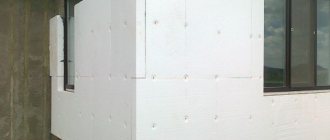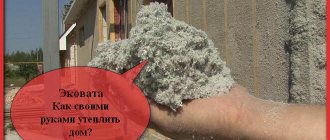External facade insulation systems are special structures that protect walls from the cold. Currently, there are several approaches to solving this problem, so the wide choice often leaves users with difficult choices.
There are many different systems for insulating facades on the market, each of which requires compliance with a number of norms and rules - from the selection of materials to installation.
Advantages of external thermal insulation systems
External insulation is considered the most popular - it has repeatedly proven its effectiveness. Internal thermal insulation, of course, also plays an important role in construction, but its advantages are incomparable to external ones. An external thermal insulation system has many advantages.
Reduced environmental impact
External insulation protects walls from overheating and hypothermia in any season of the year. As a result, the durability of the building increases, cracks do not appear on the facade, the plaster does not peel off, and the seams do not depressurize.
Exposure to moisture is eliminated: with external thermal insulation, the destructive effects of snow and rain are significantly reduced. There are also no ice formations in the thickness of the wall surfaces due to capillary moisture and its condensate.
Condensation protection
In the cold season, it is not uncommon for the temperature of the façade walls to drop below the “dew point”. As a result, condensation forms on the internal surfaces. The external façade insulation system prevents its appearance.
Smoothing or eliminating cold bridges
External facade insulation technology involves heat accumulation by the walls. As a result, the temperature of the coolant in the heating system decreases and the orientation of the building ceases to play a role - the temperature dependence disappears. “Bridges of cold” either smooth out or disappear.
Creating the perfect wall surface
Due to heat insulators, the wall structures of the building look smooth, and various defects inherent in stone and concrete are hidden by insulation.
High noise absorption
Most insulation materials are considered good sound insulators. Their use reduces noise coming from the street and creates a comfortable environment in the premises.
Durability
Although heat-insulating materials are constantly exposed to the environment, their production technology has long made it possible to create products that last for decades without losing their initial performance properties. 30-50 years is the average service life for any high-quality insulation.
Dew point shift diagram
There are several options for placing insulation relative to the wall: inside, outside, between walls. The main thing to start from is the dew point. Let's look at all the options.
The dew point is the temperature at which water vapor in the air reaches saturation and begins to condense. The dew point at 100% air humidity and the actual air temperature are the same.
Based on current trends, insulating the exterior of a house’s facade is an excellent option for preserving heat. In this case, the dew point falls on the insulation, which means there will be dry walls inside. Otherwise, the outside of the wall will freeze, and the internal areas will become wet and moldy. This process is shown more clearly in the figure.
Classifications
To protect the thermal insulation layer from destructive and pervasive atmospheric influences, various facade insulation technologies have been developed. Today, there are several options for external insulation systems for facades: wet and ventilated, siding, thermal panels, etc. Each technology has its own characteristic features.
Thermal insulation board
The efficiency of insulation work and the durability of the system largely depend on the façade slab. Facade insulation systems are made in two ways - contact and hinged. Contact methods - wet insulation, suspended methods - insulation of a ventilated facade.
If we consider the issue from the standpoint of cost, then the most economical and at the same time effective technology for insulating facades can be defined as thermal insulation systems with “wet” protection of each subsequent layer of insulation.
Materials for facade insulation
For someone who is faced with such a task for the first time, it is not at all easy to immediately understand all the details. There are quite a lot of insulation materials on the market. Therefore, having some theoretical training, it is better to additionally contact a specialist. For each specific case of insulation of facades from the outside, a different façade insulation material for plaster is selected. It could be from:
- cotton wool (mineral);
- polystyrene;
- polystyrene foam
Foam plastic is the most economical. Its properties make it possible to strengthen protection from both dampness and cold, and significantly improve the insulation of external unwanted noise. There are indeed some disadvantages:
- additional specially designed ventilation is necessary, since moisture accumulates under the insulation;
- Not being a flammable material, when ignited it releases substances harmful to health.
The best option is polystyrene foam. Reliable protection plus an attractive appearance. No seams are visible. If there is a reinforcing mesh, the structure acquires additional thermal insulation. The load on the foundation is reduced, subsidence of the house and damage to the interior decoration are eliminated. The material is economical and easy to maintain.
Basalt insulation – mineral wool – has excellent thermal insulation properties. The only drawback is that it absorbs moisture well. Therefore, the ability to retain heat is slightly reduced.
It is recommended to use basalt insulation with adhesive mixtures and finishing putty. A special composition is produced. This type of plaster does not create layers on top that clog moisture from the inside, preventing it from evaporating.
Contact method
Contact insulation is based on the use of special plates made from different raw materials. This includes mineral wool, polystyrene foam, and cellular glass. For finishing, thin-layer decorative plaster is used.
Plaster finishing simultaneously performs a protective and decorative function. Considering the quite reasonable cost of insulation, the facade becomes both beautiful and quite warm. The thermal insulation system of the facade is applicable to residential buildings, both existing ones and new buildings.
Such a facade makes it possible to reduce the thickness of the walls and increase them in terms of energy savings and noise insulation. The fire safety of the “wet facade” in question is also noted.
In addition, the “wet method” does not actually increase the load on the structure of the structure. When using this technology, there is an undeniable possibility of continuous thermal insulation, even despite the impressive area of the facade.
Types of contact systems
There are two types of contact insulation system for facades - light and heavy wet method. In the latter case, the functions of the supporting structure are performed by a metal mesh, which is connected to the wall and insulation with fasteners (braces and spacers).
The easy wet method involves installing a heat-insulating layer consisting of facade slabs with glue to the outer part of the wall. After fastening, the insulation material is again covered with glue, on top of which a reinforced glass fiber mesh is placed. If necessary, the slabs are attached to the wall not only with glue, but also with dowels.
The load-bearing function falls on the heat-insulating facade slab. A reinforcing layer is distributed over the fiberglass mesh. As a rule, the total thickness of all layers is no more than 9 mm.
Work order
External wall insulation can be used for any type of insulation. This depends on its technical characteristics and the chosen thermal insulation system. The installation algorithm is different.
"Well" insulation
It is carried out during the construction of walls or when facing the facade with clinker or facing bricks. The method is expensive, but very reliable.
- The surface of the wall is cleaned of debris, deep cracks and chips are cemented or plastered.
- Mounting anchors are placed on the wall.
- Mineral wool slabs are placed on anchors. On the outside of the insulation, the anchors are closed with special clamps.
- A brick wall is being erected. The insulation ends up in a cavity inside the wall.
- Masonry joints are rubbed with cement mortar or decorative plaster.
This option is only possible when cladding a stone, concrete, or aerated concrete structure.
Option with lathing
This method is used more often, as it is more accessible and can be done by hand.
- A lathing made of wooden blocks with a cross-section of 50*50 mm is mounted on the façade. The step between the racks is 60–70 cm. The mineral wool slab should be placed spaced apart between the racks.
- When insulating in 1 layer, the material is cut to size and the slabs are inserted into the resulting cavities. If necessary, you can fix the material with disc dowels.
- If insulation is carried out in 2 layers, after laying mineral wool in 1 layer on a vertical sheathing, install a horizontal one with the same step. The second layer of insulation is placed between the frame crossbars. You need to ensure that the material is laid out staggered.
- The thermal insulation system together with the sheathing is covered with a waterproofing film. It is recommended to use special hydro- and windproof membranes. The film is laid overlapping, the joints are taped. The material is secured with staples.
- Finishing - siding, lining, plank, should be 5-6 cm away from the insulation layer. To do this, install a third sheathing, onto which the siding is fixed.
If the insulation was laid in one layer, it is more rational to take bars for the frame grille with a height sufficient for the ventilation gap to appear automatically. If this is too expensive, sheathing is mounted on the main frame, and then the trim is attached.
If mineral wool is used, there is no need to lay a vapor barrier inside the room. The vapor permeability of the insulation is high, so the dew point will still be brought outside.
Insulation with polystyrene foam under plaster
If the walls are well even, it is often performed not on lathing, but as a “wet” facade. The technology is very simple.
- The surface of the wall is cleaned and puttyed with the same composition on which the foam material will later be attached. The layer should be as dense as possible.
- A special glue is used to fix the plates. It is usually applied to the back surface of the slab and leveled with a notched trowel. If the walls are very uneven, masonry adhesive can somewhat level the surface.
- It is recommended to fasten a corner shelf at the bottom as a starting strip. The device will help level the insulation layer.
- The slabs are cut to size, if necessary, lubricated with glue and pressed against the surface for several tens of seconds. The slabs are placed end to end. If gaps still form, they are filled with scraps of material.
- Fasteners with glue are duplicated with dowels. They can be placed at joints to reduce the total amount of fasteners.
If expanded polystyrene slabs are plastered, and this is most often done, a reinforcing mesh is placed on top of the assembled layer of thermal insulation. Then the surface is primed and a layer of plaster is applied.
If a greater thickness of the heat insulator is required, thinner slabs are laid in 2 layers.
The technology of insulation with liquid polystyrene foam is noticeably different . In this case, the wall or base is also cleaned, sometimes primed, and then the material is sprayed onto the surface. For a large area, only a master can do this, since special equipment is needed to spray the layer. But if the areas are small, you can take polyurethane foam in cylinders. Apply the material using a special nozzle-gun. You can do such work yourself.
Advantages of the easy “wet” method
The advantage of facade insulation systems made using the light wet method lies in the location of the so-called “dew point” outside the wall. Thanks to this, the problem of “cold bridges” that can reduce thermal insulation disappears.
Another plus is that the living space is not reduced, because all the necessary work is carried out outside. Insulation materials are also universal materials in terms of finishing. Based on them, you can implement an aesthetically attractive architectural project of almost any complexity - for example, decorating walls with marble chips or tiles.
Flaws
This approach has some disadvantages:
- foam has very low vapor permeability characteristics - sometimes this causes discomfort due to high humidity;
- the problem of the integrity of the external finishing of the facade during shrinkage processes is not solved if the plaster layer functions for shear;
- even with very low vapor permeability, the outer layer of the finish, as well as the adhesive composition, is saturated with moisture.
Installation of a contact system has its own characteristics. One of them is careful preparation of the base.
If the structure is installed using the light wet method, the minimum ambient temperature should be at least 5°C. The low maintainability of local areas turns replacement into a labor-intensive undertaking.
Project implementation
The installation of a “wet” facade, like any other construction process, has its own nuances. Let's consider them in practice.
Connection of the system to an insulated base with a blind area.
The basis for the facade work was one of the cottages under construction near Moscow, the walls of which are a monolithic reinforced concrete frame filled with foam blocks. Before finishing the external walls, the builders carried out the necessary work in the basement of the building.
Since the base is exposed to capillary moisture, it was waterproofed with panels of adhesive waterproofing, and then insulated with slabs of extruded polystyrene foam, characterized by low thermal conductivity and capillary saturation of less than 1%.
The next step was priming the walls
, necessary for removing dust from working surfaces and ensuring high adhesion of the finishing coating.
After the primer had dried, the builders began gluing the insulation.
According to thermal engineering calculations, mineral wool slabs with a thickness of 120 mm were selected. For this building, a traditional scheme was used, in which glue is placed on the insulation board along the contour and in several spots in the center. The fact is that, no matter how smooth the wall may seem, it still, as a rule, has protrusions and depressions. They are leveled with thermal insulation glue, which fills the gap between the wall and the slab pressed against it. The adhesion area of the slab to the base is at least 40%. The glue is applied to the thermal insulation with a comb spatula.
The durability of the “wet” facade system primarily depends on the strength and reliability of the base on which it is mounted
The insulation slabs were laid staggered, tightly fixed to the wall surface and trying to avoid gaps between them. To ensure structural rigidity, the end plates were fastened using the gearing method, which avoids the appearance of “cold bridges” at the corners. However, to firmly fix the heat-insulating material, the adhesive composition alone is not enough, so after the glue had dried, the installers carried out doweling
. If the glue works to support the system’s own load, then the dowel works to stabilize this system and counteract wind loads. Driven-in facade disc dowels with a seating area of 55 mm were used, the clamping force of which is sufficient to guarantee the rigidity of the structure. They provide a pull-out force of at least 80 kg. The dowel consists of a spacer part made of steel and a compensation head made of polymer. When the compensation head is clogged, air penetrates into it and remains there, thus preventing the appearance of a “cold bridge” in this place. On the larger surface of the walls, thermal insulation slabs were fastened according to the basic doweling scheme - along the edges and in the center. Other fastening schemes were used in the corner areas of the building, around window and door openings.
The use of insulation allows not only to solve thermal insulation problems, but also to greatly enhance the soundproofing properties of external walls
Next, the façade was reinforced.
The adhesive was applied to the walls with a spatula, and then walked over them with a notched trowel, resulting in a grooved surface. A facade alkali-resistant fiberglass mesh with polymer impregnation was immediately laid on it to reinforce the base layer of plaster. The adhesive layer should not be too thin, since in this case the fixing composition quickly loses moisture, which in the future can lead to cracking of the decorative plaster.
When reinforcing, special attention is paid to the various corner elements of the building. All corners are reinforced using plastic corners with overlapping reinforcing mesh.
The result is a very durable structure. A window connection is installed on the window frame. This is a compensation element that takes on dynamic impacts when the window sashes are turned and prevents cracking of the plaster. A base layer of plaster 4–5 mm thick was applied on top of the reinforcing mesh. When it was dry, the working surface was dusted with a quartz primer, which gave the correct structure in terms of density and roughness.
Mounted systems
Wall mounted facade insulation systems are considered more modern and have many advantages over the contact method:
- their use makes it possible to reduce energy costs for heating by more than 1.5 times;
- no need to prepare the base before installation;
- can be installed at any time of the year;
- service life is about 30 years.
Insulation boards in this case are attached to the surface mechanically - dowels or load-bearing elements are used. At a distance of 2-5 cm from the outer part of the heat insulator, elements of external finishing are placed, which perform two functions at once: the first is decorative, the second is protective.
The surface layer of the system is made of various materials - from stone and metal to ceramics and wood. You can decorate the facade with glass, which has become very popular in the decoration of office buildings. In this case, the insulation board is covered with white or black glass fiber canvas. An important advantage of ventilated facades is the removal of moisture accumulated in rooms without forced ventilation.
For the manufacture of curtain-type facades, sandwich panels are often used - structures consisting of a heat-insulating core and 2 steel sheets. They are suitable for finishing both new and reconstructed buildings. Products from different manufacturers differ in color, size and other features. However, high-quality sandwich panels are united by high reliability, durability and wide functionality.
How to choose material
Insulation of external walls can be carried out using different materials. There is a wide range on the market. But what is the best way to insulate the facade of a house? The answer to the question depends on several factors. And you shouldn’t always believe the manufacturer’s advertising.
Insulating the facade of a house with modern materials will be useless without following the technology. This is also worth taking into account when preparing for work. Before you insulate your house from the outside, you need to understand the nuances of the process.
It is important not only to choose the right heat insulator, but also to follow the insulation technology
Wall insulation can be divided into two large groups:
- inorganic;
- organic.
The second group has more representatives. This includes chemical industry products: expanded polystyrene (foam plastic, penoplex), natural ecowool. When choosing how to insulate the exterior of a house, you first need to pay attention to the physical properties.
Styrofoam
This thermal insulation belongs to the class of foamed polymers. Polystyrene foam is highly efficient, easy to install, and insulates noise quite well . Another advantage is the affordable price. But such material has significantly more disadvantages. To choose the best way to insulate the walls of a house from the outside, it is important to consider that polystyrene has the following qualities:
- flammability;
- fragility (service life is rarely more than 10-20 years);
- poor vapor permeability (additional room ventilation will be required);
- instability to simultaneous exposure to cold and moisture (the material crumbles into individual balls);
- low strength.
Polystyrene foam is affordable, provides excellent thermal insulation, but is flammable and short-lived.
There is a possibility that during the aging process the material will release toxic styrene. The concentration is small, and when insulated from the outside, the substance practically does not penetrate into the room, but this property casts doubt on the manufacturer’s claims about environmental friendliness.
Read more about facade insulation with foam plastic.
Extruded polystyrene foam
To insulate a house from the outside with your own hands, you can use extruded polystyrene foam or, more simply, penoplex. This material is a close relative of polystyrene foam. It has all its advantages and some disadvantages. But compared to the previous option, it is devoid of such important disadvantages as:
- instability to moisture and cold;
- low strength;
- fragility.
Flammability and low vapor permeability remain. Although some manufacturers increase the fire resistance class by introducing special additives, it is not possible to obtain a completely non-combustible material.
Penoplex is a strong, durable material, but has a low fire resistance class
It is not recommended to insulate the facade of a wooden house with your own hands using penoplex or polystyrene foam. The owners value such buildings for the naturalness of the materials and the ability of the walls to “breathe”. External insulation with polystyrene will completely block air movement. In this case, additional forced ventilation may even be required, since natural ventilation will not be enough. Polystyrenes can easily turn a building into a greenhouse; this is worth remembering when deciding how to insulate a house from the outside.
Read more about façade insulation with extruded polystyrene foam.
Ecowool
This material deserves the title of environmentally friendly insulation, since it is made entirely from cellulose fibers . External wall insulation with such material is not subject to rotting and is unattractive to rodents. This can be achieved by adding minerals to the composition: boric acid and borax.
The insulation of the house from the outside with ecowool has a loose structure. The material has high sound insulation properties and allows air to pass through well. This option is perfect if you need to insulate a wooden or frame building. The beneficial properties of wood are not lost.
Ecowool does not impair the ability of wood to pass air
(function(w, d, n, s, t) { w[n] = w[n] || []; w[n].push(function() { Ya.Context.AdvManager.render({ blockId: "RA-510923-1", renderTo: "yandex_rtb_R-A-510923-1", async: true }); }); t = d.getElementsByTagName("script")[0]; s = d.createElement(" script"); s.type = "text/javascript"; s.src = "//an.yandex.ru/system/context.js"; s.async = true; t.parentNode.insertBefore(s, t) ; })(this, this.document, "yandexContextAsyncCallbacks");
When using the material on timber or log walls, apply it using a wet method. Wet ecowool is sprayed onto the surface and then allowed to dry. The material adheres quite well to the wall and forms a warm shell. The final stage of work is plastering the facade or finishing it with various materials.
Insulation of the facades of buildings built using frame technology is carried out using the dry method. Ecowool is simply poured into the cavity between the outer and inner cladding.
Read more about ecowool insulation.
Mineral wool
What is the best way to insulate a house from the outside inexpensively and effectively? Here, mineral wool confidently takes first place. The material has good thermal insulation properties and is relatively inexpensive. In addition, it is necessary to note the clear installation technology and ease of processing. Mineral wool is safe for humans .
Thermal insulation of a house with mineral wool is an inexpensive and safe way to insulate your home
To choose a material, you need to consider three types of mineral wool:
- Stone (usually basalt) is produced in rigid slabs. Has all the listed advantages. It will be the best option for doing the work yourself.
- Glass is produced in mats, rolled into rolls. The main disadvantage is inconvenience during installation. Glass wool pricks and causes irritation. Particles can get into the lungs, which will also not lead to good things. When using such material, it is strongly recommended to wear protective clothing, gloves and a protective mask.
- Slag will be the most inexpensive option. But is it worth saving money when building your own home? Insulation for the outside walls of the house in this case is made from industrial waste.
It is recommended to insulate the walls of a house from the outside using rigid slabs. Soft mats may settle over time. Basalt material is considered the best option. This is what builders most often prefer.
When using mineral wool, you need to know several important points. To properly insulate the surface, you need to use a vapor barrier (attached on the warm air side) and waterproofing (on the cold air side) . These layers will protect the material that can absorb water. When wet, cotton wool provides virtually no thermal insulation. To remove condensation from the outer surface of the material, a ventilation gap 3-5 cm wide is provided between the insulation and the outer finish. This layer must be in communication with the outside air.
Read more about insulating walls with mineral wool.
Advantages of complex systems for facades
When using facade insulation systems, the color scheme of the facade can be changed at any time. Taking into account the thermal insulation system of the facade at the design stage of the building saves on expensive building materials for walls. The difference in price for a medium-sized building with and without insulation is on average about 150 thousand rubles, but if you take into account the heat savings, such finishing will pay for itself by reducing heating bills within 5-7 years.
If the structure is built from foam concrete, based on the insulation system, it is possible to use a block whose thickness is 10-15 cm thinner. When erecting a building made of brick, the fence structures are mounted in one brick and are 64 cm.
Lightweight plaster construction or “wet facade”
The easiest and most inexpensive way to make your home warm. The technology for performing work when using this method is as follows: sheets of heat insulation are attached to a previously prepared base (wall) using an adhesive mixture. The wet façade insulation system cannot be confused with another system. Below is a photograph of a finished house, insulated using the wet facade technique.
The fastening is reinforced with dowels. After this, a layer of reinforcing mesh is applied. Next, decorative finishing is performed by applying plaster and/or facade paint. Porous concrete slabs, polystyrene foam or mineral wool are used as thermal insulation materials.
The advantages of this insulation system include: simplicity of design, cost-effectiveness, and high efficiency. The insulation system using Velit porous concrete is durable, environmentally friendly and non-flammable.
The disadvantages are related to the characteristics of other materials used, for example, polystyrene foam is damaged by rodents, is flammable, and is not environmentally friendly. This insulation design is most often used for thermal insulation of low-rise buildings in private construction.
[my_custom_ad_shortcode5]
Standards
Everything that happens in the atmosphere, including the phenomena of natural cycles and the consequences of technogenic human activity, causes increasingly sharp temperature changes, which is strongly reflected on the surfaces of structures and buildings. Without additional protection, facades gradually deteriorate under the aggressive influence of the environment.
As a result of such exposure, the building cannot effectively conserve heat during the cold season. Today in construction it is believed that, regardless of what material the walls were built from, it is necessary to carry out auxiliary insulation with a material at least 50 mm thick.
According to Russian standards, for a brick-silicate wall built with 1.5 bricks, it is necessary to use insulation with a thickness of 100-120 mm. Such a house will fully comply with current energy efficiency requirements. Naturally, the market value of such a house with subsequent insulation using facade insulation technology increases almost 2 times, but an insulated facade will subsequently bring serious savings on repairs and heating.
Calculation of insulation thickness
The main task of a heat insulator is to retain heat. To do this, you need to select a suitable material of the required thickness. The calculation algorithm is as follows.
Calculate the heat retention of the wall using the formula Rs=(1/a(b))+R1+ R2+R3+(1/a(h)), where
- Rs – wall thermal resistance;
- R1, R2, R3 – heat transfer resistance of each layer of the “pie”;
- a(b) – heat transfer coefficient of the wall inside;
- a(h) – heat transfer coefficient of the outer surface.
The minimum thermal resistance then . Formula: Rain=Q/U, where
- Rmin – the required indicator;
- Q – layer thickness in mm;
- U is the thermal conductivity of the material.
Compare the results obtained . If Rmin is less than or equal to Rs, then the facade does not need additional thermal insulation. If the difference is in favor of Rmin, you need to subtract it from the larger value and get the value of heat conservation that needs to be added. The thickness of the insulation is selected according to the indicator. The easiest way is to use ready-made tables for this.
Criteria for choosing insulation
When selecting facade insulation, it is necessary to take into account the type of wall material, thickness, architectural features and dimensions. Climate and weather conditions are also taken into account. The thickness of the insulation layer is determined by the building density of the area - a building that stands alone requires a larger layer of insulation than a house located in the central part of a densely populated village.
The thermal insulation layer in facade systems is made from extruded or ordinary polystyrene foam, as well as from laminated or ordinary mineral wool. Both types of material are supplied in slabs. Mineral wool is made from glass, soda, limestone and sand. Its structure is represented by glassy thin fibers. Positively distinguished by high vapor permeability.
Expanded polystyrene is a polymer that has the following positive qualities: it does not enter into chemical reactions with other substances, is resistant to moisture and is not susceptible to rotting and fungus. It is recommended for use for insulating plinth slabs. According to statistics from the last 3 years, consumers prefer systems made of polystyrene foam as the cheapest material.
Facade insulation with expanded polystyrene
Insulating facades with polystyrene foam is one of the most common ways to reduce thermal conductivity. It is an artificial insulation made of foamed plastic.
The positive qualities of the material include the following characteristics:
- excellent thermal insulation characteristics;
- inexpensive;
- good resistance to temperature changes, humidity (with the exception of direct sunlight), fungi and bacteria, and most chemicals;
- service life up to fifty years with preservation of shape and size;
- light weight.
There are two tangible disadvantages that can be controlled:
- the presence of a 20 mm layer of plaster prevents the release of harmful substances and oxidation at temperatures above thirty degrees;
- the release of harmful toxins during smoldering from fire, which will require full compliance with fire safety measures.
Installation
You can install a facade insulation system with your own hands, however, specialists with experience will cope with this task faster. Insulation work involves several stages, after each of which you need to check the absolute evenness of the surface, cleanliness and smoothness.
It is very important that there are no depressions or cracks on the surface of the walls - otherwise the finishing layer will not be continuous, and the thermal insulation will become ineffective.
Insulation of facade under plaster
Quite often in practice, plaster is used to insulate facades. It's convenient and profitable. “Wet facade” is a method in which the insulation board must be attached to the wall. Then a layer of plaster is placed on top.
The kit for insulation and finishing does not always include insulation boards. Therefore, they are selected separately. They can be mineral wool or polymer.
The cotton insulation is durable and does not burn. However, compared to polystyrene foam, it is heavier and absorbs moisture better. They can be treated with a special compound, but it is better to use two-layer slabs with a denser top layer.
The softness of the bottom layer allows the material to adhere more tightly to the walls. For such insulation, you need a plaster composition with good vapor permeability.
Differences in materials
Weather requirements are the same for both mineral wool and expanded polystyrene. The technology in both cases is virtually identical, and only the fastening method differs. Glue is applied to polystyrene foam boards over the entire surface, around the perimeter, or in “patches”.
In the case when polymer insulation is fixed to plastered walls, in addition to glue, dowels are used, at a rate of at least 4 per 1 m2. For mineral wool slabs, mechanical fastening is mandatory. Dowels with a tip made of galvanized steel are used.
The next point that requires special attention is the hydrophobicity of mineral wool. On this basis, before applying an adhesive solution to the surface of the slab, it is first puttied with an identical solution. Next, a layer of reinforcement must be applied to the thermal insulation slabs; after setting, it is primed with plaster mixture.
The plaster backing compound of the wall protects the building for 6 months if work is suddenly suspended. The procedure for applying the plaster itself summarizes. When directly applying and drying the plaster, temperature indicators should vary in the range from +5С to +25С.
Insulation of external walls with mineral wool
| Name | Price |
| Thermal calculation | For free |
| Geodetic survey | 20 rub/m2 |
| Design work | 70 rub/m2 |
| Installation/dismantling of frame scaffolding | 120 rub/m2 |
| Marking walls for brackets | 50 rub/m2 |
| Installation of brackets | 150 rub/m2 |
| Attaching extension cords | 100 rub/m2 |
| Installation of the first layer of insulation | 200 rub/m2 |
| Installation of the second layer of insulation | 100 rub/m2 |
| Installation of guides | 200 rub/m2 |
| Fastening the facing layer | 600 rub/m2 |
| Construction of a subsystem for a parapet cover | 500 rub/m2 |
| Installation of parapet sill | 400 rub/m. |
| Installation of ebbs, slopes, drips | 350 rub/m. |
Façade durability criteria
The reliability of the system is largely determined by the quality of its components. The manufacturer does not arbitrarily select building materials, insulation, adhesives and plaster compositions, dowels and meshes, but only those that, during experiments, have proven themselves to work best together. To insulate facades, only certified plaster mixtures can be used, and the work itself must be carried out by specialists who are well acquainted with the technology of their implementation. Each project is individual; at each site there is a need to work out technical components. Therefore, for a given building, the system manufacturer, together with the designer, issues individual design documentation in the form of an album of technical solutions for facade insulation. The slightest deviation from this documentation may subsequently lead to defects. For example, violation of the rules for fiberglass mesh reinforcement can cause the appearance of even vertical or horizontal cracks in the finishing layer of the facade. And errors when attaching thermal insulation (formation of air gaps of more than 1 mm between the slabs at the point of rupture, etc.) lead to short breaks in the reinforcement and finishing layer.
