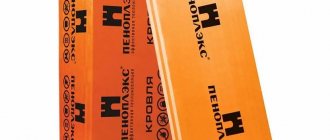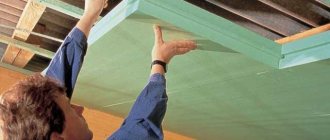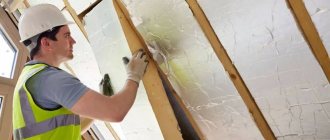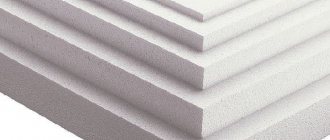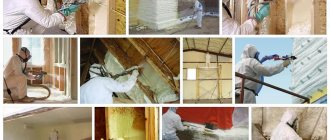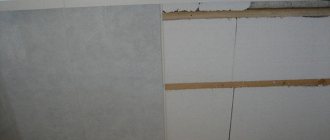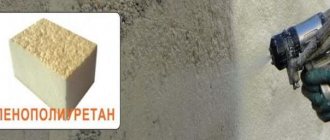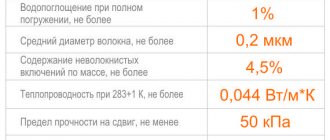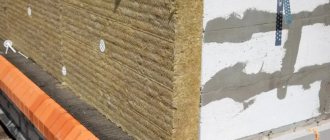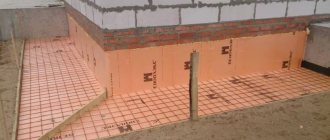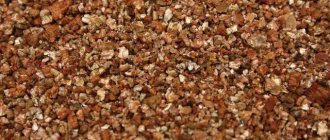Polystyrene foam is considered one of the most popular insulation materials. Today it is used for thermal insulation of walls, foundations, ceilings and roofs. Insulating a building with it not only reduces heat leakage, but also reduces the load on the entire building. Insulating the roof with foam plastic increases the service life of the roof structure.
During operation, the roof is subjected to various mechanical loads, as well as weather conditions and precipitation. And significant heat loss from the building occurs precisely on the roof. Its insulation allows you to reduce the negative impact of external factors and significantly reduce thermal energy losses. Therefore, thermal insulation of the roof is an important stage in the construction and renovation of any home.
Polystyrene foam as insulation
Most often, polystyrene foam (expanded polystyrene foam) is used to carry out thermal protection work independently.
Its popularity is due to the following advantages of the material:
- low cost;
- good resistance to moisture;
- high thermal insulation characteristics;
- light weight, so there is no heavy load on the insulated surface;
- environmental Safety;
- does not cause allergies;
- fire safety, polystyrene foam is a self-extinguishing material;
- ease of operation and installation;
- good sound insulation properties;
- durability;
- availability.
Is it possible to insulate a roof with foam plastic?
Doubts about the choice arise due to the fact that when ignited, polystyrene foam can release toxic substances. But houses are insulated with self-extinguishing polystyrene foam, which is a fireproof material. It melts, but does not support combustion.
Varieties
Expanded polystyrene is a type of synthetic polymer or plastic that is widely used in production . Several types of roof insulation are produced from it. Depending on the production method, there are 2 main types of thermal insulation materials based on it:
- Regular foam.
Conventional foam is produced by foaming polystyrene foam under the influence of air or carbon dioxide. This is a lightweight, inexpensive, non-flammable insulation with excellent thermal insulation qualities.
The weakness of conventional foam plastic is the fragility of the boards; this material is extremely susceptible to pinpoint impacts that can damage the sheet. It has low strength, higher thermal conductivity and permeability, and is also cheaper. To insulate the roof, foamed polystyrene foam with a sheet thickness of 100-200 mm is used.
Roof insulation with foam plastic
Characteristics of different brands of foam
- Extruded polystyrene foam.
To produce this insulation, the extrusion method is used. First, polystyrene foam granules are mixed with a blowing agent under high pressure and temperature, and then extruded through an extruder.
The result of these actions is a denser, solid insulation with a closed fine-cell structure. It has higher mechanical strength, does not allow water and steam to pass through, and also has improved thermal insulation characteristics.
Extruded polystyrene foam for roofing is more expensive than usual, however, thinner sheets are used for insulation. Experienced roofers believe that it is better suited for thermal insulation work.
Extruded polystyrene foam
Comparison of polystyrene foam and extruded polystyrene foam
Important! Although polystyrene foam is a non-hygroscopic and vapor-proof material, roof insulation is carried out using a waterproofing and vapor barrier membrane. The membrane that protects the insulation from steam penetration is fixed on the inside of the roof, and the membrane that protects from moisture is fixed on the street side. This measure, together with exhaust ventilation, will help extend the life of the roof truss frame.
Thermal insulation of flat roofs
Flat roofs are usually insulated with polystyrene foam due to its resistance to mechanical stress.
The material is also applicable to pitched roof types, but for them experts often recommend the use of fiber insulation. Mineral wool and glass wool better fill the under-roof space, which eliminates the appearance of cold bridges.
Preparatory work and waterproofing
Before installing thermal insulation, it is necessary to prepare the insulated surface. It should be dry and clean. The old backfill is removed. Then the waterproofing film is laid.
This is necessary to ensure that moisture does not accumulate between the insulation and the roof, which can lead to mold, rotting of wooden structures and corrosion of metal elements. It is important to install the film so that there is a gap of 2 cm between it and the sheathing to remove moisture.
Installation of insulation
Foam boards are laid on top of the waterproofing. They can be secured using glue, liquid nails, anchors, dowels, or flooring. For additional reliability, mounting in several ways is possible.
When laying insulation, care must be taken to ensure that there are no voids and that the slabs are tightly adjacent to each other.
The resulting cracks must be filled with foam.
Covering with geotextile material and gravel
Geotextiles are laid on top of foam boards. It protects the roof from the negative effects of the sun and reduces the effect of mechanical loads. As a result, the service life of the roof is increased.
Following the geotextile is backfilling with gravel, the fraction of which is 16/32. The thickness of the layer should be at least 5 cm. A cement-sand screed is made on top of the gravel.
Additional materials on the topic
Roof insulation
More details
What is the thickness of the insulation?
More details
Insulation of attic windows
More details
Your feedback, comments, questions
Dear visitors! We will periodically answer your questions in the comments as we are busy. In order for us to respond to you promptly (within an hour), you can: call, write a personal message or leave a request for a free consultation by phone.
Comments
Natalya 01/02/2014 12:54
+2 We also insulated ourselves that year, and used polystyrene foam. The rooms have never been so warm as they are now. I'm just surprised how much polystyrene foam makes a house warmer and at the same time the costs are not high.
Reply | Reply with quote | Quote
Raisa Pavlovna 01/14/2014 10:56
-1 I understand that it is better to insulate with polystyrene foam, although it will be more expensive. Well, if, for example, you don’t want to spend a lot (let’s say on a country house), then it’s possible to make mineral wool. I'm right?
Reply | Reply with quote | Quote Consultation by phone +7(495) 241-00-59 Answered by Mikhail moderator
I prefer insulation with basalt insulation. Easier and more reliable.
Dmitry Marchuk 01/14/2014 11:09
-1 I recently bought a house and want to change the roof, but I don’t know how best to insulate it because I want to make an attic, can you tell me? I’m waiting for your answer.
Reply | Reply with quote | Quote Consultation by phone +7(495) 241-00-59 Answered by Mikhail moderator
Basalt insulation with a density of 25. Thickness of at least 150 mm.
Rustam 03/12/2014 19:00
-1 Good afternoon Last year we built a house and insulated the ruins with polystyrene foam. They insulated it this way: They laid roofing felt on top of the sheathing, then mineral wool, then polystyrene foam and covered it with more roofing felt. But in winter I noticed one problem. The inner side of the upper roofing material was covered with moisture (condensation). What option can you suggest? It was very warm in winter. But this problem is bad because condensation accumulates and flows into the room through the cracks of the lower roofing material.
Reply | Reply with quote | Quote
Taras 09/28/2014 11:55
0 what is the optimal size and thickness of foam to choose? Do you need some special measurements and calculations or according to the principle: the thicker it is, the better it will retain heat? Who has already encountered this, please tell me
Reply | Reply with quote | Quote
Max 07/15/2017 05:19
+1 Hello! Please tell me whether it is possible to use sandwich panels as a pie (won’t they “cry”)? Thank you.
Reply | Reply with quote | Quote Consultation by phone +7(495) 241-00-59 Answered by Pavel moderator
This option is possible under certain conditions. If it's an ordinary cottage, then I wouldn't. It doesn't seem to make any sense to me.
Alexander 08/20/2017 04:52
-1 Hello, please tell me we insulated the attic with polystyrene foam density 15, in two layers of 5 cm each, foamed between the rafters, the question is, the sound insulation is very bad, the birds are making nests, the mice are making rustling noises, they are chirping as if in the house and the warmth is going down the drain, we’re already thinking dismantle everything and insulate it with mineral slabs
Reply | Reply with quote | Quote Consultation by phone +7(495) 241-00-59 Answered by Pavel moderator
Hello. I never use polystyrene foam for insulation, just like styrofoam. Only basalt insulation with a density of at least 25 kg/m3. I believe that foam insulation is less reliable, since it requires foaming and over time, cracks may appear due to the mobility of wooden structures.
Update list of comments
Thermal protection of pitched roofs over exposed rafters
Pitched roofing is the most common type of roof for residential buildings. When insulating it, one should take into account the impact of weather conditions and the weight of the roof structure on the insulating material. The heat-protective layer needs to be strong and it should not be interrupted so that cold bridges do not appear.
When laying the insulation system on top of the rafters, the wooden structure remains visible inside the room and additionally performs a decorative function. Plywood or boards are mounted on top of the rafter system. Then the surface is covered with a layer of waterproofing. For this, polymer-bitumen materials are usually used. The result will be both an underlying waterproofing layer and a vapor-tight layer. The waterproofing material should be placed under the thermal insulation layer on the warm side.
Sometimes diffusion waterproofing membranes are used. They are mounted on top of the insulation. For additional reliability and tightness, a vapor barrier can be laid under the insulating material.
Expanded polystyrene boards must be laid with a layer bandage like brickwork.
The process begins from the cornices. Here the slabs rest against a wooden strip of the same thickness as the insulation. All gaps that appear are filled with polyurethane foam.
Pros, cons
Despite the fact that this insulation has some disadvantages, it also has a lot of advantages. The most significant and significant will be:
- Low cost – it’s difficult to find a cheaper option on the market
- Sufficient strength
- Ease of installation and ease of processing of slabs
- One of the lowest thermal conductivities
- Long service life while providing adequate UV protection
By all indicators, this is a very profitable type of insulation. However, in order to make an informed choice, you need to know about the disadvantages characteristic of it:
- Low bending strength
- Fire hazard
- Ability to release harmful substances when heated and burning
- Not very good soundproofing ability
- Styrene, which is the basis of the material, is toxic to the human body and can accumulate in the body
At the same time, the main danger of the substances released by this heat insulator is that they are not removed from the body by the liver. This means that after some time their concentration will reach a certain limit, after which there will be a danger to human life.
Attic
Often, roof insulation is carried out for the purpose of arranging the attic floor. In this case, the choice of polystyrene foam as insulation is primarily due to its light weight and ease of installation. Installing rolled or heavy materials on inclined surfaces is problematic.
Surface preparation
Thermal protection of an attic roof from the inside begins with treating wooden surfaces with an antiseptic. Next, if there is no roof waterproofing, it must be installed between the roof and the insulation. In this case, it is imperative to leave a ventilation gap between the insulation material and the waterproofing.
Laying insulation
The next stage of insulating the attic floor is the installation of foam boards between the rafters. In this case, you need to remember about the required gap between the slabs and the waterproofing of 20-50 mm. The sheets are installed carefully, without empty spaces between them and the rafters. The resulting gaps are eliminated using polyurethane foam and small pieces of polystyrene foam.
Vapor barrier
Next, a vapor barrier layer is laid. This can be a foil material, which additionally has heat-reflecting properties, or special perforated films or membranes. The vapor barrier is secured using a furniture stapler. In this case, the material does not need to be stretched too much; it should sag slightly. The seams are sealed with special tape.
Finishing
At the last stage, the attic floor is finished. Lining, plywood, plasterboard, plastic, fiberboard, and chipboard are used as finishing cladding. It is installed either directly on the vapor barrier or on a thin sheathing. At the end, the surface can be varnished or covered with wallpaper.
What to choose?
Often, to enhance the thermal insulation properties, both materials are used, mineral wool and polystyrene foam.
When comparing these two materials, I do not want to highlight any clear advantages of one over the other. I just want to note that mineral wool is more suitable for thermal insulation of pitched roofs - it is the most acceptable material for this type of insulation. But in our market there are not many manufacturers with mineral wool that can be used on flat roofs.
I repeat - use proven basalt-based materials to protect yourself from heat loss, installation errors, and subsidence of insulation. and even when using the right insulation, do not forget about the right roofing pie.
And if we talk about foam plastic slabs, then I consider this material an ideal material for thermal insulation of floors, foundations and blind areas. Where its biggest plus is low water absorption is very necessary.
Secrets of mastery
After installing insulating boards, cracks and gaps must be carefully sealed with foam. For additional reliability, polystyrene foam can be attached to the surface using both glue and dowels or nails.
When insulating the attic from the inside, the finishing can be done in the form of a construction kit. To do this, a special frame is built into which slabs with a finishing layer are inserted. If necessary, they can be removed from the grooves to provide access to the thermal insulation.
Is it worth using
The main question remains the danger of this insulation to humans. Here you need to clearly understand that the risk of poisoning will be the most significant factor than the ease of installation or the low cost of thermal insulation. Therefore, it is impossible to recommend insulating the roof with foam plastic from the inside, since it will release harmful chemical compounds into the air and you will have to breathe it.
However, when using this heat insulator on the outside of residential premises, it will not cause harm to health. Therefore, for external insulation it will be difficult to find a cheaper and simpler insulation option. When laying on the street side, it can be safely used.
Likewise, it is suitable for creating a thermal insulation layer in unheated attics. However, in this case, ventilation of the room in which the insulated structure is located will be required, since substances released by polystyrene can concentrate in the air and cause harm to health when a person appears there.
The only option in which it will be possible to insulate the roof with foam plastic even from the inside is a design in which the heat insulator will be completely covered with special films and other materials that do not allow evaporation into the room. However, it is better to choose another, even possibly more expensive, insulation option, since the work to create a protective layer and the materials required for this will reduce the apparent savings to nothing.
Insulation using fungal fasteners
The technology of installing thermal insulation using a dowel-fungus does not cause any particular difficulties for the master. It is important to prepare the necessary tools in advance before attaching the insulation to a concrete wall.
For installation you will need a bucket, a drill with a whisk, a spatula for applying the composition to the wall and a hammer drill with a drill of a suitable diameter for the dowel.
Mineral wool is not attached to the wall with fungi, since such thermal insulation does not require additional fixation. Suitable for securing polystyrene foam, penoplex, polyurethane foam and other hard materials.
Step-by-step instructions for attaching insulation:
- Surface cleaning. The material will only be securely attached to a flat surface without cracks or protrusions.
- Vapor barrier. In addition to its main purpose, this layer will serve as an additional fastening.
- The insulation area must be marked for drilling holes. The pitch is 0.8 m horizontally and 0.3 m vertically.
- Making holes for dowels. The diameter should be equal to the cross-section of the fastener leg.
- Manually inserting the sleeve into the hole. The core must be placed in the sleeve and driven in until it stops. The umbrella should be opened with a special protective cover.
To prevent the insulation from slipping, place a guide strip along the bottom of the wall. In the case of additional fixation with glue, the fungi are installed after the composition has completely dried.
It is important to be able to select the correct number of fasteners. This can be done using the formula: W=S*Q, where W is the number of dowels, S is the coverage area, Q is the number of dowels per meter. For penoplex 1 meter you need 4 holders, for basalt wool this value is 6. It is recommended to buy a little more products to have a reserve.
Errors while performing work
The most common mistakes when performing insulation work are:
- The use of material with defects and damage that reduces the thermal insulation properties of the insulation used.
- Violation of work technology, as well as the use of materials (glue, mastic, etc.) that do not correspond to the insulated surface.
- Incorrect choice of vapor and waterproofing, which do not provide the required operating conditions.
- Installation errors associated with non-compliance with the dimensions of the mounted frame and the dimensions of the foam sheets, as well as failure to ensure the tightness of the joints of the sheets with each other.
Roof insulation is an important stage of work that ensures minimization of thermal energy losses during the operation of buildings and structures. It is through the surface of the roof, due to the physical properties of warm air, that the greatest heat losses occur, and the use of insulation, including polystyrene foam, allows them to be reduced several times.
Installation of penoplex in different ways
Another advantage of penoplex can be considered “maneuverability” during installation: it can be laid on top of the rafters, insulation can be installed underneath them, slabs can be laid as an additional layer of insulation during reconstruction, and insulation can be applied to the attic floor.
Penoplex over rafters
Scheme of roof insulation with penoplex
. The slabs are laid when the rafter system is completely assembled, the sheathing is secured and nailed.
- At the bottom of the rafters, at the border of the insulated zone, a block as thick as insulation boards is nailed. This is the starting rail. It is placed at an equal distance from the edge, along all rafter legs. Starting from there, lay the foam boards in a checkerboard pattern. The thickness of the layer is determined by the geographical location of the construction site. It is always better to lay two or three layers than one, and securely seal the joints. For greater confidence, the insulation boards are secured with screws with mushroom caps and the seams are taped.
- The bars are stuffed on top of the insulation, oriented from top to bottom. This is the so-called ventilated gap. It is needed for free air circulation from the spotlights to the ridge. Let us note one more plus - you can walk on the insulation.
- Then the sheathing is attached to install the roofing. These can be bars fixed at a certain pitch or a continuous OSB covering for soft or rolled roofing.
- The insulation on the ridge is laid closely, a gap is left only when installing the roofing.
Reconstruction of roof insulation
In this case, a layer of penoplex is attached to the rafters from inside the attic. The layer of existing insulation is covered with an additional vapor barrier film. The slabs are also installed with joint bandaging and gluing. The interior trim is attached to the ventilation gap bars.
Insulation of the attic floor
A leveling screed is laid on the concrete slab, covered with a vapor barrier and a calculated layer of insulation is laid. Then a sand-cement screed is poured onto the separating film.
In houses with wooden floors, a vapor barrier is laid on the ceiling lined underneath, the space between the beams is filled with penoplex and covered with sheets of OSB or plywood.
It is always recommended to look at the websites of material manufacturers for detailed instructions.
You must be logged in to post a comment.
Types of mineral wool for roof insulation
To insulate the roof from the inside or outside, two types of mineral wool in the form of slabs can be used:
- Glass wool;
- Stone (basalt wool).
Glass wool is an insulation consisting of thin (3-15 microns) glass threads. Plates made from this material are characterized by elasticity, strength and fire resistance. A positive point is also the relatively low cost of this material. The main disadvantage of glass wool is the need for special care when working with it to prevent glass fiber from getting into the skin, eyes and respiratory organs. This is especially important when insulating a roof from the inside, when insulation boards sometimes have to be mounted above themselves. Therefore, when working with this type of mineral wool, it is imperative to use a respirator, safety glasses, gloves and protective clothing that reliably covers the entire body.
Basalt or stone wool consists of thin fibers of natural stone material - gabbro-basalt, to bind which various composite substances or bentonite clay are added to the material. In addition, a certain amount of crushed carbonate rocks is added to such mineral wool during the production process, which makes it possible to regulate its acidity, and, consequently, its durability. Plates made of basalt wool, compared to glass wool, are less rigid and more expensive, but this material is safer from the point of view of contact with the skin or respiratory system and therefore has become more widespread. Although when working with this type of mineral wool, it is also necessary to use protective clothing and a respirator. Basalt (stone) wool, as well as glass wool, is a non-flammable material, is not subject to rotting and, in fact, is the most suitable material for roof insulation both from the inside and outside.
It should be noted that although the mineral wool fibers themselves are not subject to rotting, these insulation materials are water-permeable and through them moisture can penetrate into the room and onto wooden structures. In addition, at the same time, the thermal insulation properties are reduced. Therefore, when insulating a roof from the inside with mineral wool, it is necessary to take care of reliable waterproofing of the insulation on the roof side and its vapor barrier on the room side.
Advantages and disadvantages of ceiling insulation with penoplex
There are a number of specific advantages that penoplex and a ceiling insulated with this heat insulator can boast:
- Thanks to its unique porous structure, the material has low water absorption and vapor permeability.
- Available in the form of L-shaped plates, which greatly facilitates installation on ceilings.
- The special surface roughness ensures a high-quality connection with the finishing material.
- Penoplex is considered a completely environmentally friendly insulation material.
- Features a long service life.
- Resistant to damage by fungal and mold microorganisms.
- Penoplex is famous for its ease of installation, because it can be easily cut and cut with any sharp knife.
- It is absolutely immune to air humidity, and therefore work with it can be carried out in any weather.
- The material remains unchanged in shape and size up to a temperature of 80-100 degrees.
- The slabs are easily glued simply to the ceiling if the thermal insulation is carried out from the inside of the building.
The main disadvantage of this material is related to its properties during the combustion process. Like its analogue, polystyrene foam, it is capable of releasing caustic and even toxic combustion products, which have a suffocating effect. On the other hand, if the heat insulator is securely closed on each side, this danger is practically reduced to a minimum.
