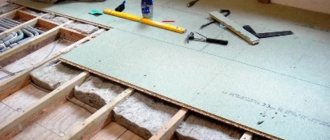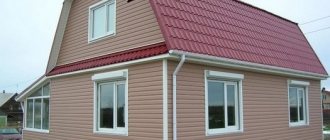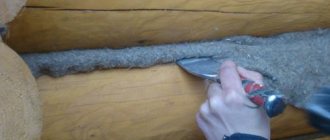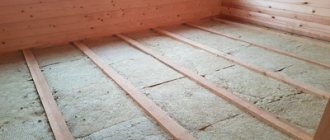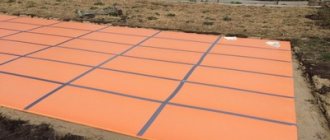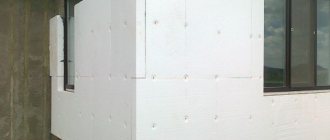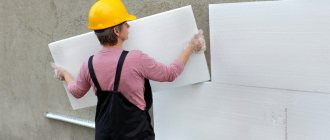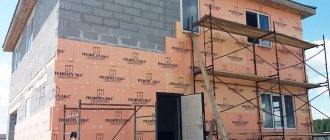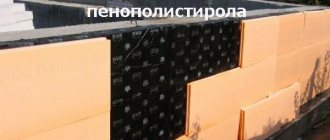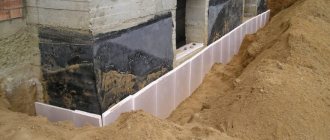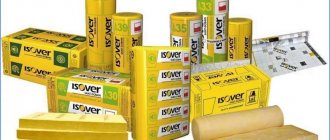Hello, friends! It is unlikely that anyone wants their home to be damp and cold. Moreover, fungus and mold have become permanent residents without registration. Today we are talking about insulating the basement for a reason. This is a serious and important topic.
Let's talk about whether it is necessary to insulate the base, as well as to what depth to insulate the foundation in order to achieve the desired result.
External influences in the form of dampness, mold, cold and the same fungus lead to the destruction of building materials and also lead to a gradual subsidence of the house.
By correctly answering the question of whether it is necessary to insulate the basement of the house, you can achieve the desired result. Namely, to increase the reliability of building protection, as well as to reduce heating costs.
What is this for?
First, to the question of whether it is necessary to insulate the base. In general, this is more of a rhetorical question.
The base is a continuation of the foundation, but it is visible above ground level. The element goes into the outer walls of the building and also acts as a support for them. So the base is a vulnerable element of the building.
Is it necessary and why to insulate the basement? Depending on the duration of frosts in winter, the foundation is actively affected by low temperatures. There is pressure from the hardened soil on the walls. This negatively affects the integrity of the structure. The cold penetrates more actively. Heat loss can be about 20%.
There are also water supply and sewerage systems running under the house. Once in the freezing zone, this can end unpleasantly.
But a base insulation unit is not always needed.
In fact, insulation of the ground under the house is not required if:
- in the region of residence, low sub-zero temperatures are rare;
- this is a country house where no one lives in winter;
- The basement is small and there is no basement.
Then you won’t have to worry about the foundation and heating of the building. There is no basement, winter is not cold.
But in all other situations, finishing the base with insulation is a prerequisite. The concrete slab will not cope with the loads. The wall may sag and become deformed. We don't need this. Especially when the basement floor is residential or is used frequently, and it is important to provide comfortable conditions there.
Table of contents:
Insulating the foundation is an important stage in the thermal protection of a house. The lower part of the building freezes easily in cold weather, and in the spring it gets wet from melt water. The combination of exposure to cold and moisture destroys materials, leading to cracking of masonry and subsidence of the structure.
Another factor that adversely affects the foundation is frost heaving. The water contained in the wet masonry and surrounding soil freezes during cold weather, turning into crystals. At the same time, it increases in volume and destroys wall materials. If a house is built on so-called heaving soil, which contains a large amount of moisture, serious cracks may appear on its foundation after 2-3 cold seasons.
The foundation is often connected to the basement, where the inhabitants of the house store things and winter supplies. If there is no insulation in the basement, it becomes cold and damp - mold appears on the walls, and an unpleasant damp smell is felt in the air. It becomes impossible to store anything there.
After insulation, the basement will become warm and dry. In most cases, it is possible to keep the temperature inside the basement around 5 degrees Celsius all winter, even without heating. But to achieve this effect, you will have to thoroughly insulate the foundation.
Location depth
Before you insulate the base of a wooden house from the outside, or a building made of another material, you need to answer one more important question.
It concerns the depth to which the foundation should be insulated.
Honestly, only a specialist can give an accurate answer. Each case is individual. Depends on the building, the foundation, its characteristics, as well as the region and soil characteristics on the site.
But there are several points that will help you roughly understand to what depth to insulate the foundation from the outside.
It is believed that the main point when choosing such a parameter as the depth of foundation insulation is the configuration of the house. We are talking about these options.
- Behind the basement there is a heated room
. Here it is recommended to lay the insulator up to the floor level of the room. Even if the level is below the freezing zone; - There is a room behind the wall, but it is unheated
. Here it is enough to lay out the insulator until the ground freezes; - There are no rooms behind the wall
. Here the situation allows you to lay out insulation material to a depth of 50 cm from ground level. That is, from the surface of the ground.
That's sorted out.
As you understand, waterproofing and insulating the basement is a necessity that arises in many situations. Especially if you live in Russia, where most regions are characterized by cold winters.
Basic mistakes
The main mistake that is often made when insulating a foundation is loose installation of the insulator, which results in the formation of cold bridges .
They actively form condensation and become overgrown with frost or ice.
It is impossible to correct the situation without excavating soil from the sinuses of the trench , so it is necessary to carefully monitor the density and tightness of the insulator installation. The second common mistake is installing the material only from the outside or from the inside.
This does not give a sufficient effect, since both layers each work in their own mode . They complement each other and allow you to get the expected result only when installed together.
What insulation to use
In order for the waterproofing and insulation of the base to be successful, you need to decide on the choice of insulating material.
There are several options for how best to insulate the basement of a house from the outside.
To create a protective layer, you need to select a suitable material, as well as perform a calculation to determine the required amount of insulation.
The range of materials is extensive. But they are subject to the following requirements:
- low thermal conductivity;
- hydrophobicity;
- compressive strength (due to soil pressure);
- long service life;
- vapor permeable properties;
- resistance to fungus, mold and rodents.
When planning to insulate the basement of a house from the outside with polystyrene foam or other material, think in advance whether your choice is good.
Possible options
Let's go through the main options available.
- Mineral wool
. Quite often the basement is insulated with mineral wool. But it is only suitable for internal insulation due to water absorption. Requires mandatory waterproofing. Plus, cotton wool will not withstand soil pressure; - Styrofoam
. And its derivatives. At the price of quality, it is profitable to insulate a frame house or buildings made of other materials using polystyrene foam. Meets basic requirements. It is important to correctly calculate the thickness. Unfortunately, foam insulation is not as effective in some situations; - Polyurethane foam
. Applied by spraying. Fills small cracks and does not leave seams. In terms of water repellency, it is slightly inferior to foam plastic. Not afraid of mold and mildew. But it is not suitable for self-installation. Requires the participation of specialists. In general, liquid insulation is a new generation material; - Penofol
. Easy to install. Has decent characteristics. But it is not suitable as the main insulation material. Does not withstand loads and also has a soft structure; - Thermal panels
. Made from high rigidity polyurethane with overlays imitating different materials. They look nice and protect well. But the base must be perfectly flat; - Plaster
. Not a bad option. But rather for internal isolation. Absorbs water. Needs waterproofing. The plaster is heavy. A layer thicker than 5 cm cannot be made; - Soil
. Sand and earth are also used for insulation. Relevant if you have a minimum amount of money, or this is temporary housing. Thermal insulation properties are low; - Expanded clay
. Granulated clay. Safe, environmentally friendly, lightweight and affordable. But the structure is porous, which allows water to pass through. Suitable for a summer house where people do not live all year round.
There are such options. All you have to do is decide what's right for your situation.
How to insulate a polyurethane foam foundation
First, preparatory work is carried out. When digging out the foundation, they form a trench up to a meter wide. After that, the soil from the underground surface of the house is cleaned and the surface is left to dry. There is no need to seal small gaps and cracks - after spraying, they will be filled with foam anyway. But in case of significant differences and defects, the surface of the foundation is leveled using plaster mortar.
A layer of polyurethane foam 5 cm thick is applied to the dried foundation. In this case, not only the entire underground part is insulated, but also 40 centimeters of the above-ground part. This will prevent melt water from penetrating into the masonry.
PPU is applied over the entire area from top to bottom using a gun in several passes. At the same time, the polymer significantly increases in volume, turning into a fluffy porous “fur coat”. After the material has dried, the foundation must be buried, since polyurethane foam does not withstand sunlight well.
Thermal insulation methods
See also
Decorative plaster coat: do-it-yourself application technology
When insulating the base, you need to think about how best to do this.
Insulate the area outside and inside. But the method directly affects the effectiveness of thermal insulation.
By providing internal insulation, this only protects the room from the cold. But the base itself remains vulnerable. Also, condensation will accumulate between the insulator and the walls, which only provokes destructive processes.
It is much more effective to insulate the base of a wooden house from the outside. This also applies to other building construction materials. Water will collect near the insulator, which repels it and also prevents the cold from penetrating inside.
And another important point. It is better to think about isolation in advance. Namely at the construction stage. Otherwise, insulating the lower level in an already built house will be much more difficult.
Basic installation methods
First of all, you should divide the procedure into two main parts:
- External insulation . The heat insulator is installed on the outer part of the tape. The process requires direct access to the surface of the base, so the best option would be to insulate it immediately during construction.
- Internal insulation . Installation of a heat insulator from the basement side. Can be done during construction or later, although it is recommended to complete the work as early as possible. This will prevent the accumulation of moisture in the material that was absorbed when condensation settled on the surface.
In addition, there are different technologies for installing heat insulators, depending on the features and properties of each of them.
Depending on the installation method, there are heat insulators:
- Pasting.
- Backfill.
- Sprayable.
The choice of the most successful option is determined by the capabilities of the owner, the construction budget, and the operating conditions of the belt.
One of the most important requirements for the material is thickness, which provides the greatest insulation effect..
In addition, it is important to consider the material’s resistance to moisture.
NOTE!
The use of heat insulators that are prone to absorbing or absorbing moisture is excluded, since instead of saving heat, they will contribute to wetting and destruction of the tape.
Thermal insulation process
See also
Basalt insulation for facades: which one to choose, pros and cons
If the basement area is at risk of freezing, and you also want to make the house more comfortable without spending extra money on heating, you need to address insulation issues.
The main steps when insulating the basement are carried out are as follows:
- preparing the base, which is thoroughly cleaned of all contaminants;
- if there are slabs or panels on the site, they will have to be removed;
- dismantling the old layer of plaster and mortar, all defects and sealing cracks;
- treatment of areas that have suffered from mold and mildew;
- removing a layer of soil to a depth of about 10 cm and a width of 50 cm;
- leveling the walls of the base, as well as plastering in areas with strong differences;
- after drying, treatment with graters and sandpaper;
- installation of the selected insulation according to the material laying technology;
- exterior finishing.
I will not talk in detail about how this or that insulation material is attached. A number of points can be found on the pages of the site.
Stages of the insulation procedure, rules and regulations
Having chosen the best and reliable materials for insulating the foundation, you can proceed directly to carrying out the activities, and it is recommended to strictly follow the technology and sequence of stages:
- arrangement of a recess around the entire perimeter of the house;
- formation of a sand cushion filling the ditch;
- insulation and waterproofing are placed on the pillow;
- additional insulation of the corners of the structure;
- filling the excavation with the remaining soil and compacting it.
External insulation of the foundation can be combined with internal insulation of the walls of the basement or subfloor, which will effectively preserve the integrity of the foundation for a long time, ensuring the stability of the entire building.
Budget insulation of the foundation must be carried out with mandatory adherence to technology and taking into account the characteristics of the selected material, which will help increase energy saving efficiency.
Requirements
The main requirement for foundation insulation is a low thermal conductivity coefficient
It is important that the material has high wet strength. That is why the so popular mineral wool (not inferior to expanded polystyrene in its thermal insulation properties) is rarely used for foundation insulation
It quickly gets wet and loses its quality.
Only sometimes is mineral wool used as internal insulation for existing foundations. However, in this case, it is necessary to use more expensive basalt fiber, as well as diffuse membranes for vapor and waterproofing. A layer like this is not cheap at all.
Another important requirement for insulation is high strength, since the material has to withstand increased mechanical loads (static and dynamic) and resist soil deformations.
Environmental and fire safety parameters that are important when using wall insulation for foundation materials fade into the background.
TISE
From the title it is not immediately clear what we are talking about. In fact, an abbreviation of these words refers to a foundation built using this technology. Its “trick” consists of piles that expand towards the bottom, so that the soil cannot push them out when freezing or heaving. Another feature of the TISE foundation is a grillage raised above the soil by 10 - 15 cm, which allows it not to experience loads during the above-mentioned phenomena. It is this part of the base that is subject to mandatory insulation.
Carrying out work with a grillage is to some extent easier, since there is no need to dig a pit around the base. The same materials as in the previous version are suitable for insulation: polyurethane foam, EPPS, etc. The only thing is that in this case, cladding is needed, which is not necessary underground.
A separate issue concerns the gap, which we have already discussed. There is still debate on this issue. Someone suggests placing glass-magnesite sheets under the grillage and, screwing them to it, covering it with external finishing. Some people advise not to touch this gap, especially if there are floods in the area. As in any controversial cases, it makes sense to consult with specialists.
Why do they insulate?
A significant portion of the cool air enters the room through the foundation. Therefore, the designs of many houses are built in such a way as to raise the floors above the ground level.
Warm, heated air rushes upward. When the roof is not insulated, heat leaks out, melting the snow on the roofs. And the room is filled with cold air, which penetrates through the floors of the building. Based on such considerations, the question of whether it is necessary to insulate the foundation seems inappropriate. If the walls are in frozen ground, the room will have to be constantly heated.
Which is better to choose and why?
All of the above insulation materials have fairly good moisture resistance and thermal insulation capabilities.
When choosing one or another insulation, you need to focus on:
- Ease of installation - if you are insulating a horizontal surface, you can use expanded clay. For smooth vertical surfaces, it is enough to glue foam boards.
- Water content in soil and air - in case of a high percentage of moisture content in the soil, it is better to use a material that has the highest airtightness, for example, penoplex or liquid polystyrene foam.
- The difficulty of the strip frame is that gluing foam boards onto the “dodgy” structure is a very labor-intensive process, which can also lead to a significant loss of hermetic characteristics due to the large number of gaps. In this case, it is better to choose liquid polystyrene foam.
- The price of the material - if you need to stay within strict budget limits without losing the effectiveness of insulation, and subject to other conditions, it is possible to use less expensive components - polystyrene foam and expanded clay. If the issue of price is not so pressing, then you can insulate yourself with expensive analogues that have higher quality characteristics.
Material and technology
Various materials are used to insulate strip foundations. They have different properties, installation techniques, and have their own advantages and disadvantages.
Let's take a closer look at them:
Styrofoam
The name “foam plastic” has stuck since the material appeared on the market. It, just like “copier” or “foam rubber”, designates one of the first producers of the material. The real name is granulated polystyrene foam.
Insulation, which confidently leads among alternative options due to the optimal combination of price and quality.
It is manufactured in the form of slabs with a given thickness and dimensions, with sufficient rigidity and very low weight.
Easy to process, almost completely resistant to water (there is slight absorption into the smallest cavities between the granules). Has high heat-saving capabilities.
Installation is carried out using adhesives directly on the surface of the tape. The installation requires complete tightness; any gaps that appear should be filled with polyurethane foam.
Polystyrene foam is quite fragile and can crumble, so you need to work with it carefully and carefully
Extruded polystyrene foam
This material is the closest relative of polystyrene foam, but, unlike it, it is made not from granules connected under the influence of superheated steam, but by foaming a polystyrene melt.
Thanks to more advanced technology, a durable material is created that is absolutely invulnerable to water and has an optimal set of performance qualities. The installation technique is identical to the technique for installing polystyrene foam; the durability and reliability of extruded polystyrene foam are very high.
A common type of this material in the retail chain is penoplex. The only significant drawback of the material is its price, which is higher than that of foam plastic.
Liquid polyurethane foam
A heat insulator whose type of action resembles polyurethane foam. It is a liquid sprayed onto the surface to be treated.
In air, it foams and increases in volume, as a result of which it forms a dense, airtight fabric.
The insulator layer has good heat-saving qualities, complete resistance to water and tightness.
A special quality of the material is the ability to apply it to surfaces of complex configurations, with many protruding elements, etc.
The disadvantages of liquid polyurethane foam are the high price and the need to use specialized equipment to apply the material to the surface of the tape.
Expanded clay
Expanded clay is a bulk heat insulator used primarily for insulating horizontal surfaces.
The main advantage of the material is its durability and ability to be reused many times - if necessary, expanded clay is removed, some work is done and put back in place (or used for other needs).
The use of expanded clay for insulating a strip foundation usually comes down to filling the trench cavities, which does not give the desired effect.
Soil moisture has the ability to freely penetrate into the material, which is able to retain it for a long time on the surface of individual granules.
This point is the main factor limiting the use of expanded clay for insulating strip foundations.
IMPORTANT!
Recently, a specialized type of penoplex for underground installation has appeared on sale, intended for insulating the surface of the foundations of buildings or structures. It has the most successful set of qualities and provides highly effective insulation of the tape.
Expanded clay pillow.
Is it necessary to insulate the foundation of a house from the outside?
Sketch of the use of expanded clay for insulating a blind area.
Granules of ordinary expanded clay are often used as insulation, not only in their pure form, but also by introducing them directly into the concrete mixture. A lot depends on their quality; let’s take the main indicators we need.
The parameter for the general thermal conductivity of expanded clay materials differs, but the average value is 0.07 - 0.16 W/m C, where the smaller parameter exactly corresponds to its brand in terms of its density (M250). I would like to warn you right away that such material is not suitable for insulating a blind area; the constant presence of moisture will destroy the granules over time. It is perfect for keeping the basement warm.
Let's study what you need to consider when choosing expanded clay:
- It is necessary to take into account M 250, a rare brand, manufactured only to order. The usual density of the material is from 350 to M 600, respectively, then the coefficient is (from 0.11 to 0.14).
- The frost resistance of expanded clay and other porous fillers is designated by the letter F, a rather important indicator - when purchasing, make sure that the indicator is at least 15 cycles (F15), and it is better to choose a higher quality material.
- As for the work on the insulation itself. Having prepared 200-250 mm wide backfill openings around the perimeter and completely waterproofed them, you can fill the space.
During filling, it is necessary to compact the material layer by layer, every 30-35 cm of layer, use a tamper. This is especially true when there is a large amount of insulation, for example, around the basement.
Recommendations for the design of the plinth
Before closing the basement of a house on screw piles, a design project for the facade is developed and measures are taken to protect the basement from moisture and thermal insulation. This must be done in order to increase the service life and not have to repair the foundation in the near future.
Design project
When choosing facing materials, take into account their compatibility with wall and roof materials in terms of color and texture. A base that has the same color as the roof or the finishing of the corners of the building looks good. Brick walls are combined with a stone foundation, wooden walls - with stone and brick. The base on screw piles looks more natural if it is darker than the walls.
Insulation
The brick base is insulated with foam plastic. The slabs are glued to the masonry from the outside with cement-based glue and additionally secured with umbrella dowels. The polystyrene foam is puttied, the reinforcing mesh is embedded in the layer of putty and plastered.
The base on screw piles, which is supposed to be finished with sheet materials, is insulated as follows:
- a vertical sheathing is attached to the piles and a waterproofing film is hung;
- Insulation is inserted between the beams of the sheathing;
- cover the insulation with a windproof membrane;
- a horizontal one is attached to the vertical sheathing and the latter is sheathed with finishing materials.
Preparatory activities
If it was not possible to carry out thermal insulation at the foundation construction stage, you can work with an already in use building.
If it was not possible to carry out thermal insulation at the foundation construction stage, you can work with an already in use building. Builders recommend insulation from the outside so that the basement wall remains warm, and the finishing material takes on all negative external influences.
Before starting work, it is necessary to dig out the foundation around the perimeter to the depth of soil freezing. The width of the trench should be sufficient for convenient work with insulation. The surface is cleaned of soil residues, dried and treated with a primer. You can impregnate the concrete with an antiseptic to reduce the risk of mold formation. Further measures are carried out only after the surface has dried. It is strictly prohibited to install the material on wet concrete.
Next step: creating a sand cushion. The bottom of the trench is covered with coarse sand to a height of 20-25 cm. The pillow is thoroughly compacted and spilled with water. Subsequently, this layer will act as drainage and remove excess moisture from the surface of the foundation.
Application of expanded polystyrene
The technology of insulation with polystyrene foam is practically no different from the work on thermal insulation of facades and can be easily done with your own hands: foam plastic slabs are attached to the foundation blocks using special glue.
Sometimes mastic is used for this, which acts as additional waterproofing. Dowel-nails are used as additional fastening elements.
Note! Not only that part of the foundation that is located higher from the ground is subject to insulation. Installation of thermal insulation material must also be done in the part that is located underground
To do this, the foundation is dug, making a trench around it.
Thermal insulation with polystyrene foam has a number of advantages:
- ease of installation of the heat insulator;
- high thermal insulation properties of the material;
- low cost compared to other heat insulators.
The disadvantages include the fact that polystyrene foam is often damaged by rodents and is flammable (this is important when insulating from the inside).
