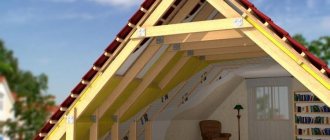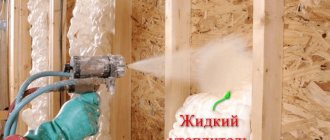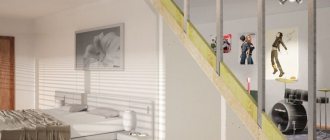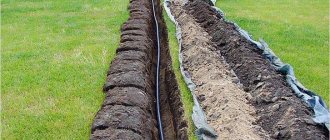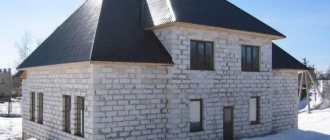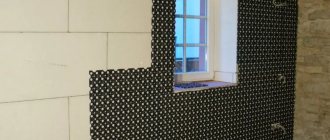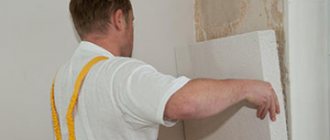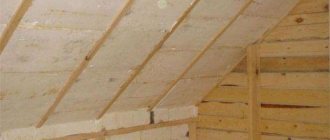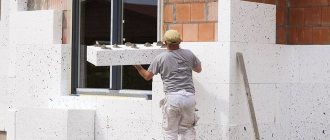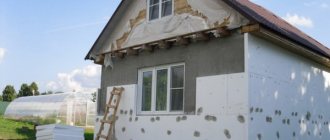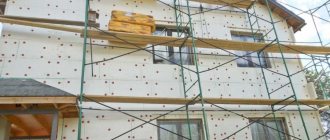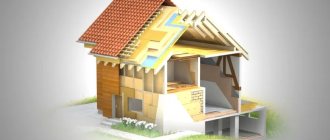People who are far from construction, having become familiar with the heat-saving characteristics of aerated concrete, often make the mistaken decision that additional insulation of a house made of aerated concrete is not required. And the issue of heat conservation is much easier and cheaper to solve by laying an additional row of aerated concrete blocks.
This is incorrect for the following reasons.
- The total cost of work in both cases is approximately comparable (if you consider not only the cost of insulation, but also glue, fasteners, mesh, plaster, etc.).
- The second row of blocks significantly increases the weight of the building structure, which automatically increases the requirements for the foundation and significantly increases the cost of the latter.
- And finally, the most important reason. The type of material used to insulate the walls of aerated concrete houses affects the movement of the “dew point”. This is the name of the place in the thickness of any wall where condensation is concentrated (zero temperature). Freezing and defrosting occurs here regularly. As a result, the loads arising in this case destroy the walls from the inside.
How to insulate a house - inside or outside?
The most correct and technically sound decision is to move this point outside the wall, i.e.
leaving the entire volume of aerated concrete in the positive temperature zone, which will significantly increase the service life of the facility and have a beneficial effect on the internal microclimate in the premises. Moving the mentioned point into the insulation is not critical for the object, because it is several times less susceptible to destruction due to alternating temperature loads. And it is much easier and cheaper to change it if necessary.
Insulation of aerated concrete walls can be done from the inside or outside. The first option, at first glance, is more preferable (scaffolding is not needed, you can work at any time, immediately covering the insulation with plasterboard, i.e., combining insulation and finishing, etc.).
But in this case the dew point will move inside the wall, which will negatively affect the durability of the object. In addition, there are structural cold bridges in the wall that internal insulation cannot neutralize.
If the thermal insulation of a house made of aerated concrete is made on the outside of the building, then it covers them all and moves the dew point outside the wall.
Conclusion. Only external insulation. A version of the internal can only take place in cases where the external cannot be carried out technically (prohibition on changing the facade, etc.).
Selecting a suitable thermal insulation material
For thermal insulation of walls in private housing construction, polystyrene foam or mineral wool are most often used. The latter solves this problem much better. And that's why.
- Insulating a house made of aerated concrete from the outside with polystyrene foam does not have any advantages compared to using mineral wool, since the materials are comparable in their thermal parameters and mechanical characteristics.
- Mineral wool, unlike polystyrene foam, is not dangerous for rodents, so the requirements for the condition of the plaster layer are not so critical.
- It is easier to work with polystyrene foam; mineral wool requires the use of artificial parts.
- Insulating a house made of aerated concrete with mineral wool increases its fire resistance, because mineral wool is a non-flammable material. Polystyrene foam does not burn, but when exposed to open fire it emits toxic gases.
- The most important difference is vapor permeability. With aerated concrete itself it is optimal. It always absorbs vapors inside and brings them out. Those. these walls “breathe” almost as effectively as natural wood.
Mineral wool promotes this process. Polystyrene foam does not actually allow vapor to pass through, which increases the humidity of the walls by almost 8%. And this worsens the indoor microclimate and reduces the ability of aerated concrete to retain heat.
Conclusion. If the budget allows, then the external insulation of a house made of aerated concrete should be carried out using mineral wool.
How to choose insulation for an aerated concrete house?
Here it is worth dwelling on several points at once.
Firstly, the insulation you choose must allow water vapor to pass out. This is necessary so that aerated concrete can easily regulate the humidity in the room.
Secondly, the vapor permeability of the insulation should be higher than that of the gas block.
Thirdly, it is important to correctly combine the insulation with each other. Each subsequent insulation must be higher in vapor permeability than the previous one. If the selected material does not allow air to pass out well, then you need to make a ventilated gap behind it.
If all three points are met, then the dew point will move outside the walls. If the masonry is not protected by anything, the moisture inside will begin to freeze at sub-zero temperatures, leading to serious heat loss. After several cycles of freezing and thawing, the surface layer of the aerated block may begin to collapse.
“The dew point is a plane in the thickness of the wall where, due to the difference in external and internal temperatures, water vapor condenses into dew. With proper organization of external insulation, the dew point moves outward and cannot harm the walls.”
But correctly selected insulation is only a third of the way; it is equally important to make high-quality wall masonry. If the seams between the blocks are thick, then even well-carried out insulation will not give the desired effect. Today, adhesive seams with a thickness of 1.5-2 mm are valued.
External house insulation technology
Work begins with preparing the surface of the walls. Dust is removed and minor defects are repaired. In the latter case, it is recommended to use dry mixtures that are “breathable”. In this case, you can pre-prime the repair area.
Proper insulation of a house made of aerated concrete begins with the fact that a frame is attached at the height of the base, which forms the future basis for the insulation. Then beacons are placed in the vertical plane at the corners of the building.
We fix the insulation to the wall with special glue. In this case, glue can only be applied around the perimeter and pointwise in the center. Mats and slabs are attached to the wall with a bandage (similar to brickwork), i.e. shift relative to each other. To improve the quality of fastening, you can use special umbrella dowels.
When insulating the facade of a house made of aerated concrete, the insulation is laid without gaps between the mats, so as not to reduce the effectiveness of the insulation. In order to give the mineral wool the necessary rigidity, a reinforcing fiberglass mesh (with an overlap of 100 mm) is laid on top of it with glue. After laying, the mesh is coated with glue a second time.
After completing the reinforcement of the laid insulation, the thermal insulation of a house made of aerated concrete involves strengthening the corners of the house, door and window openings. For these purposes, special perforated corners are used.
The surface is covered with primer and plastered completely in two layers. The second option would be to apply putty and then paint the wall.
External insulation of a house made of aerated concrete today is carried out using several technologies:
- Wet façade (light version) – discussed above;
- A wet facade using heavy technology requires preliminary widening of the existing foundation (if it was not originally designed for it). The insulation is fixed to the wall with powerful hooks, after which the surface is reinforced and plastered. After complete drying, cladding is carried out with natural stone or other heavy materials;
- Curtain facade - work begins with the arrangement of the supporting frame. Insulation is placed in its cells, then the building is sheathed with finishing material.
How to insulate with penoplex itself?
Everything is done in several stages:
- Level the façade walls, seal cracks, and treat with primer.
- Glue the penoplex with glue and then fasten it with dowels.
- Apply reinforced mesh for finishing.
- “Finish” the finishing with façade plaster.
If you make the facade with siding or PVC panels, then do not forget to install vertical guides. Additionally, there is no need to cover anything with a vapor barrier, since the material will already be protected by vinyl siding.
The advantage of penoplex insulation is that you can install it yourself, even with two hands.
The process of insulating the walls of a house from the inside
If a situation arises that you have to insulate a house made of aerated concrete from the inside, then:
- The owner of the house should be prepared for the fact that he will often have to partially replace the insulation, due to the high probability of condensation, which is caused by the dew point shifting inward;
- It is imperative to take care of arranging space for ventilation and a layer of waterproofing.
First, when insulating an aerated concrete house, it is necessary to ensure that the insulation is not exposed to moisture. The second will allow you to remove condensation and create the desired indoor microclimate. But the work mentioned will lead to a certain reduction in the useful internal volume, for which you should be prepared.
Rules and recommendations
If the necessary capabilities are available, insulation of aerated concrete walls should be carried out:
- Along the outer surface of the walls.
- Using mineral wool as insulation.
- The most simple and cost-effective insulation option is the “wet facade” technology in its light version.
Construction from aerated concrete blocks occupies from 10 to 15% of all buildings. These are mainly private houses and low-rise buildings. After all, the relatively small strength of 1.5-3.5 kgf/cm2 cannot withstand a large load.
Almost all buildings are subject to insulation. Despite the low thermal conductivity of the material, it is not enough to provide comfortable living conditions. Therefore, insulating a house made of aerated concrete from the outside or inside has become one of the mandatory conditions for construction. Let's take a closer look at this process.
Calculation of the “Dew Point” for the walls of your cottage
On the Internet you can find corresponding online calculators for heating engineering of enclosing structures. We recommend the following:
Calculation example at the link: Region: Ekaterinburg, Sverdlovsk region; Premises: Residential; Construction type: Wall; Construction layers: Autoclaved aerated concrete D400, 400 mm thick (one layer, without finishing and insulation)
It is enough to select a region and enter information about the construction of the walls (layer by layer). Next, open the “Moisture Accumulation” tab. If the conclusion appears that “The enclosing structure satisfies the standards for waterlogging” - that’s it, the calculation is completed!
Please note: when calculating the “dew point”, the average temperature during the heating period is considered. In the Sverdlovsk region it is about -7°C. If within a few days the temperature drops to -35°C, the amount of steam that will fill all the pores will not have time to pass through the wall, the moisture will turn into ice, and the ice will “tear” the material. Especially if the walls are made of Twin Block - its frost resistance (F) is 100 cycles.
The lower the temperature, the lower the air humidity both outdoors and indoors. Thus, the probability of steam turning into water is low.
Summary: the “dew point” in the wall itself is not as dangerous as we are often afraid of. Risks arise only due to the accumulation of moisture in the walls during the heating period as a whole.
Characteristics of aerated concrete
According to their operational characteristics, blocks are divided into three types:
- structural;
- thermal insulation;
- mixed.
The first type is used for the construction of walls. Sometimes they are even used for arranging a shallow foundation. The density of such products reaches D900 or even D1200.
The thermal conductivity coefficient increases due to increased density. Porosity decreases and the heat retention rate becomes 0.14 W/m*°C. For such structures, insulation is mandatory.
Blocks with a thermal conductivity index of 0.096 W/m*°C are not a material for the construction of walls. They are used:
- for external insulation, in the form of masonry;
- for the installation of partitions;
- as a material for creating decorative elements of the facade.
The density grade of such blocks is from D300 to D500.
Products with average performance are used for construction of up to three floors. They have sufficient load-bearing capacity, but a high heat transfer rate. Therefore, knowing how to insulate aerated concrete, you can get a durable structure with a comfortable microclimate.
Walls made of this material have high moisture absorption. The percentage of absorption is up to 35. This negatively affects the heat and sound insulation properties.
The masonry must be isolated from sources of moisture by waterproofing. The blocks are also separated from the foundation by a waterproof layer.
The light weight of the blocks allows us to reduce the cost of the foundation. On average, one block measuring 625x100x250 weighs 8 kg. Taking into account the number of floors and the size of the building, you can set the required dimensions of the base. At the same time, the weight of insulation can be increased, achieving economic rationality.
Introduction
Aerated concrete is a relatively young material that in a short time has been able to reach the level of such construction mastodons as brick and wood.
At least a third of all individual buildings today are buildings made from this material. But when choosing a gas block, it is worth considering that a house made from it must be insulated either outside or inside, otherwise troubles may occur. Do you want to know how to avoid them and do everything right yourself? Give this article 15 minutes of your time, because making thermal insulation is not so difficult!
External wall insulation
This is the most effective type of insulation. In the case of external work, you should not limit yourself to the thickness of the insulation. This provides additional opportunities for using thick products.
The most common material in this case is foam. Its advantages are:
- low moisture absorption;
- low weight;
- ease of processing;
- excluding shrinkage.
The disadvantage is that the slabs are brittle. Products crumble during processing. It is necessary to purchase sheets with a reserve calculation of 2% of the area.
Often, slabs with a density of B25 and a thickness of 100 mm are used to insulate aerated concrete walls. It is more favorable for the design to use fastening in two layers of 50 mm each.
When fastened, the upper plates overlap the seams between the lower ones. The joints of the upper products are sealed. Thus, blowing is reduced to a minimum.
The foam is attached:
- on glue;
- cement-sand mortar;
- by surprise, with a frame installation scheme.
When gluing, the elements are additionally fixed with plastic dowels.
Insulation with mineral wool can be either soft mats or durable slabs. It is better to use stone wool for installation. It has low moisture absorption and is non-flammable.
Stone wool fibers are characterized by an entangled structure, providing:
- low thermal conductivity;
- safety during work and operation;
- high tensile strength.
The work must be carried out in a short time. Prolonged exposure of the material to atmospheric influences leads to its destruction.
Polyurethane foam insulation is a relatively new type. Despite this, it is widely popular due to:
- elimination of cold bridges;
- exclusion of waterproofing fabric;
- lightness of the product;
- absence of additional fastenings and materials;
- long service life over 50 years.
A layer of foam will serve as additional bonding for the masonry. This will make the building stronger.
High insulation properties will allow you to apply a layer of only 50 mm.
The installation of this insulation is associated with the operation of special injection equipment. Therefore, independent thermal insulation of aerated concrete walls is problematic.
Expanded polystyrene
Extruded polystyrene foam (EPS) is one of the types of foam plastic. Expanded polystyrene is produced by foaming the starting ingredients at high temperature and pressure. The production method determines the physical properties of the material - it is mechanically strong, frost-resistant and can have different densities. The higher the density (and strength) of EPS, the higher the thermal conductivity. Vapor and air permeability are always at the same (low) level, and water absorption is minimal. The combination of qualities makes it possible to widely use EPS as an insulating facade material.
An undesirable property of polystyrene foam for aerated concrete walls - low vapor permeability, leading to the appearance of a thermos effect and a shift in the dew point - is avoided by installing a ventilation gap. As in the case of using polystyrene foam, the second option is possible - installing powerful supply and exhaust ventilation. Installation of the insulating layer and decorative finishing is carried out according to the same scheme as for foam plastic.
Expanded polystyrene boards
Internal insulation
The peculiarity of internal insulation is to save space. The load-bearing capacity of aerated concrete blocks is small. Therefore, the rooms are not too spacious. It is necessary to select materials with the greatest efficiency at the smallest thickness.
If painting is provided as a finishing finish, it is rational to use insulating plaster. The composition of the plaster mortar includes:
- sawdust;
- vermiculite;
- polystyrene foam balls with a diameter of up to 2 mm.
Application of plaster is the same as regular plaster. Produced in 3 or 4 layers. The next one is applied after the previous one has completely dried.
An additional advantage is the sealing of seams between blocks. The continuity of the coating will provide additional protection from moisture and drafts.
Another modern material is insulating paint. Its advantages are:
- small layer thickness;
- fire safety. Charring temperature +260 C;
- efficiency. 1 mm of paint is equal to 50 mm of mineral wool insulation.
The paint contains ceramic or glass microspheres. They are filled with vacuum inside. Thanks to this, infrared waves are delayed, remaining indoors.
A more traditional way to retain heat would be foil insulation. It is issued on the basis of:
- expanded polystyrene;
- mineral wool;
- penoplex and other materials.
The insulation is attached with glue, using an adhesive base or wooden slats. The thickness of the insulation ranges from 1 cm to 5 cm. The material is selected based on thermal engineering calculations. It can also be used to insulate aerated concrete facades.
When constructing a frame for finishing, it is necessary to wrap it in insulation as well. To do this, the foil base is nailed to the slats with a stapler. In the case of a large thickness of insulation, it is necessary to nail it with slats to the constructed frame.
The fastening occurs with an overlap. The joint is taped with foil tape.
Two common methods of external thermal insulation
Builders most often offer one of two insulation methods: a plaster system, also called the “wet method,” and a ventilated facade, also known as a dry insulation method.
Wet facade
The plaster insulation system looks like this:
- outer wall;
- insulation;
- adhesive mixture with embedded reinforcing alkali-resistant plastic mesh;
- facade finishing.
The method is good for independent implementation, since it does not require the construction of a frame and high qualifications of the performer, however, such insulation can only be carried out at positive air temperatures.
Ventilated facade
A ventilated façade is considered more reliable among professionals and provides more opportunities for home decoration. The insulation scheme looks like this:
- outer wall;
- supporting frame;
- insulation;
- wind and moisture protective membrane;
- ventilated gap of at least 40 mm;
- curtain façade.
To perform thermal insulation using this method, it will be necessary to build a frame with precise alignment of the facade surface, otherwise unevenness will be visible on the facade.
A ventilated façade provides more opportunities for exterior finishing; work can be performed at temperatures as low as minus 7°C, but the contractor must have skills in using construction tools.
Insulation with well masonry
If saving space is not a priority, well masonry is used. It consists of two aerated concrete walls, with insulation poured between them. The following can be used as an insulating element:
- sawdust;
- expanded clay;
- ecowool;
- insulation of aerated concrete with polystyrene foam in balls, etc.
The load-bearing capacity of such a wall is ensured by fastening two masonry layers. To do this, embedded parts are mounted into the wall. They are pins made of basalt or fiberglass.
It is undesirable to use metal for these purposes. This type of mortgage will create cold bridges, firstly. Secondly, condensation will lead to rust and destruction. This will entail weakening of the masonry.
When choosing any material for fastenings, a teardrop must be provided. Otherwise, moisture will accumulate in the insulation.
4 pins are laid per 1 m2. The depth into the masonry is from 6 to 8 cm.
When insulating with slab materials, they are placed on the rods. To create an air gap, plastic stops are placed on the rods.
The outer row of masonry can be created from facing bricks. An air layer of 30 mm is created between it and the insulation.
External masonry, even if it is self-supporting, must rest on the foundation. If the height exceeds 6 meters, a load-bearing belt is installed. To keep the cold out, holes are installed. They are filled with thermal insulation material, often polyurethane foam.
The use of slag or sawdust greatly reduces the cost of insulation. The naturalness of the materials makes it possible to fully comply with the environmental friendliness of the structure.
Before filling, sawdust is soaked in a solution of boric acid. The material becomes protected from mold and mildew. To prevent getting wet, the external surfaces of the walls are waterproofed. Protection against rodents is provided by the introduction of lime.
When filling with slag, you need to remember that a fuel material is being used. In this case, you cannot use slag from industrial facilities. It may release harmful substances.
Tamping the backfill is problematic, so small fractions are used. The smaller the distance between particles, the less likely there are drafts.
Like slag, expanded clay absorbs moisture very well. Before insulating a house made of aerated concrete, you need to cut off the insulating layer from the foundation. To do this, a waterproofing layer is laid.
One of the insulation options can be ecowool. It is convenient because:
- cannot be compacted;
- fits smoothly even with established masonry connections;
- has the ability to release accumulated moisture.
The last point leads to increased insulation of the blocks from insulation. But the presence of air leaks does not harm the system. Small drafts remove excess moisture. At the same time, they do not harm the insulating properties of the masonry. A feature of buildings made of aerated concrete is its high hygroscopicity. Therefore, insulation must be selected combined with waterproofing. Or protect the masonry before installing the insulating layer.
The insulation thickness for porous material will need to be small. This will provide savings and allow the use of more expensive but effective materials.
Nowadays, foam concrete and aerated concrete have become widely popular in construction. Aerated concrete is a modern material that has heat permeability and vapor permeability. The opinion of manufacturers is that insulation of aerated concrete walls is not required. However, is this really so? I will talk about the reasons, choice and process of insulation in this article.
What thickness of insulation to choose
To determine the thickness of the insulation, you need to find out what the required thermal resistance of the walls is needed for your region, and how long it will take for the insulation to pay for itself.
It happens that people insulate their houses with a thin layer of insulation of 40, 30 and even 20 millimeters. Which is a big mistake in terms of feasibility and payback. The thicker the insulation layer, the lower heating costs will be in the future.
It is worth understanding that the cost of glue, foam, dowels, mesh, plaster and labor do not depend on the thickness of the insulation. That is, there will not be much savings on materials and work between thicknesses of 30 mm and 100 mm. But the insulation will differ significantly. Therefore, it’s definitely not worth saving on the thickness of the insulation.
Moreover, in order for the dew point to move from the wall to the insulation, the thickness of the insulation should be about 100 mm.
The optimal, economically justified insulation thickness for aerated concrete walls is 100 mm.
If the walls of the house are made of high-density blocks from D600 and higher, or if the wall thickness is only 200, then 150 mm of insulation can be used.
Do I need to insulate the walls?
To figure out whether it’s worth insulating your home, you need to highlight several factors:
- Take into account the climate zone of your residence;
- Determine the density and thickness of the blocks;
- Determine the thickness of the seams between the blocks.
I can say that the best option is to think about insulation at the stage of wall construction. This is explained by the fact that laying blocks on cement and thick seams (they are called “cold zones”) can lead to heat leaving the house. To prevent this from happening, the blocks must be laid on special glue, and the seams should be made no more than 3 mm.
If the thickness of the blocks themselves exceeds 375 mm, then only cladding can be done. In this case, two conditions must be met: the blocks are not too dense, and the seams are made perfectly.
Final points and recommendations
Gas silicate blocks are an excellent masonry material, however, they should be purchased from trusted manufacturers, with a certificate of conformity, so as not to waste money on low-quality handicraft material.
When performing work, it should be remembered that this material has low mechanical and impact strength; the use of an impact tool with a rotary hammer is unacceptable.
Since the blocks have high moisture absorption, it is advisable to hydrophobize them with a special primer before gluing the insulation.
Choice of insulation
There are several types of material for insulating aerated concrete walls.
Mineral wool (glass wool and stone wool) is made from glass fibers in the industrial processing of waste from the metallurgical industry and silicate minerals. Mineral wool is environmentally friendly, vapor-permeable and does not burn.
Expanded polystyrene is easy to use. The material is waterproof, inexpensive, but does not have particularly high sound insulation properties. It is vapor proof and not as fire resistant as mineral wool.
Polyurethane foam The material has high thermal insulation properties and is easy to apply.
There are also: extruded polystyrene foam, foam glass and slabs of wood and cork. These materials are not so common, and if you have decided to insulate with them, then it would not be superfluous to consult a specialist.
Walls can be insulated using regular plaster with the addition of sawdust or expanded glass. The material is relatively cheap, comfortable and practical. The main disadvantage: aerated concrete with such insulation loses its “breathing” properties.
When choosing insulation, you need to determine: do you need a vapor-tight or vapor-permeable wall? If the first, then you need polystyrene foam, if the second, cellular concrete. When working with polystyrene foam, it is worth making ventilation both for exhaust and for air intake.
Vapor-permeable paints, plasters, facing bricks, lumber and siding are very popular.
Wall "pie"
Wall insulation with penoplex is carried out in different ways. One of the most common is the “wet facade”. This method includes mixtures and formulations that are prepared using water. They also use reinforcing mesh and primer. The result is a multi-layer insulated wall that does not allow cold air to pass through, without shifting the dew point.
Each layer applied in a certain sequence is important:
- The adhesive composition is prepared on the basis of water and a dry mixture. Penoplex is mounted on it.
- Penoplex slabs insulate and soundproof the building from the outside.
- Fiberglass reinforcing mesh is a strong connecting element. It promotes better bonding with the surface and also prevents cracks.
- Primer. Neutralizes, protects, promotes better adhesion.
- The facing material is a decorative element. It also protects the insulation from external factors.
The insulation boards are mounted tightly to each other. The glue must be completely dry before applying the next layer of cake.
Where to insulate - outside or inside?
There are two ways to insulate a house. Inside and out. Many experts do not recommend insulating walls from aerated concrete, explaining that it is a “breathable” material. It stores heat very well, and conventional insulation materials are often inferior to it in their vapor permeability. It is also worth remembering the danger of moisture appearing between the wall and the insulation, which can result in the formation of fungus. Therefore, in order to prevent this, the vapor permeability of the insulation must be higher than the aerated concrete blocks.
When insulating your home you:
- better retain heat in the house;
- get better sound insulation;
- protect porous blocks from moisture;
- take care of the aesthetic side, due to the fact that the blocks themselves do not have a very “marketable” appearance.
We insulate the house from the outside
Insulating concrete walls from the outside is a more popular option. The two most common types of insulation are mineral wool and polystyrene foam. Sufficient thickness – 5 cm.
Installation of insulation on a wall made of aerated concrete
When insulating a house with polystyrene foam, do not forget that this material will not allow the wall to “breathe”, so you need to take care of ventilation. And this pleasure is not cheap. If the vapor permeability regime is disrupted, condensation may occur between the wall and the insulation. Therefore, when the humidity is high enough, it is not recommended to work with polystyrene foam.
Important! When insulating walls made of aerated concrete, follow the rule: a lower level of vapor permeability inside – a higher level outside.
We insulate from the inside
This option is partly more convenient than the first, because damaged material can be replaced fairly quickly. When insulating, you should work extremely carefully with the material, making sure that there is no displacement. Otherwise, thermal insulation from the inside is carried out using the same materials and in the same sequence as the outside.
At the same time, this method has serious disadvantages: the area of the room is reduced, and the threat of fungi appears.
My advice is this: if it is possible to insulate walls made of aerated concrete both outside and inside, choose the first option.
Service life and other advantages of insulation
The service life of mineral wool thermal insulation ranges from 25 to 40 years. Other advantages of this insulation include:
- environmental friendliness is not relevant in this case, because the insulation is located outside and inside the “pie” of the wall;
- non-flammable , the material does not support combustion;
- no smoke formation under the influence of open fire;
- low hydrophobicity, does not absorb moisture, but lets it out;
- low deformation, the insulation does not lose its shape over time;
- biological and chemical stability, inertness.
The characteristics and quality of mineral wool largely depend on the manufacturer. Mineral wool " TechnoNIKOL ", "Rockwool", "Parok", "Ursa" is considered good
Installation of insulation on walls
For insulation you need to have a set of necessary tools and materials:
- thermal insulation material;
- special glue that will attach the sheets to the walls;
- dowels (“umbrellas”) – if you need to attach mineral wool mats;
- fiberglass mesh;
- any container for preparing the adhesive mixture;
- building level;
- notched spatula;
- perforator;
- perforated corners.
To insulate with foam plastic, you must:
- clean the walls from dirt;
- level with cement mortar or special plaster mixtures;
- at the level of the base, install a frame that will become a support;
- glue the fiberglass wall for reinforcement (fixed so that 10 cm is under the insulation).
After this, special glue is applied to the foam and walls using a spatula with teeth. A sheet of glue is applied to the wall, secured with dowels in the corners and in the middle. Be sure to coat the foam joints with glue. Please note that the sheets must be laid offset, as when laying blocks.
When working with mineral wool, do not forget that the material has good vapor permeability and the walls will “breathe”.
Getting started with mineral wool is the same as with polystyrene foam. The sheets are fastened at intervals, and a fiberglass mesh is placed on a layer of wool. This will help prevent cracks in paint and plaster. An additional layer of glue is applied on top of the mesh. After the glue has dried, vapor-permeable plaster is applied.
To summarize, I can say that internal and external insulation of aerated concrete walls will require time and attention from you, but the end result will pleasantly surprise and delight.
Instructions for foam insulation
- Prepare the façade. If you purchased non-autoclave hardening blocks, you will need to level the surface. If the blocks are autoclaved, like ours, then the surface must be cleaned and primed.
- Attach the guides of the frame system to the facade.
- Place the foam in the spaces between the frame elements, remembering to secure everything with foam or glue.
- Proceed to fixing the slabs. Additionally reinforce the foam sheathing with plastic dowels (metal dowels cannot be used, as they create cold bridges).
- Next, apply a primer to the foam layer, secure it with fiberglass mesh on top and apply reinforcing glue. Once the glue has dried, finish with decorative or warm plaster.
Sealing cracks and preparing sheathing
Preparatory work before installing insulation involves applying a protective primer layer , leveling the surface and softening the conductivity of adhesive transitions between blocks.
After this, several horizontal rows of wooden blocks are installed , the cross-section of which is equal to the thickness of the insulation.
After installing the mineral wool, they will serve as support for the counter-lattice strips necessary to provide a ventilation gap and for installing the outer cladding. The bars are pre-coated with a layer of antiseptic (twice) to prevent rotting of the material.
Surface preparation
The surface of aerated blocks requires some preparation before proceeding with the installation of foam. Due to the fact that the blocks are made in molds and then cut, one of the surfaces can be quite smooth, so for better adhesion it must be made rough. To do this, you can use coarse sandpaper, which you just need to walk over the surface. Due to its porosity, aerated concrete can quickly absorb moisture from the glue, which will create difficulties during insulation. Therefore, in some cases it will be appropriate to treat the walls with a primer. Since the primer is absorbed quite quickly, several layers of the material can be applied. Each one is laid after the previous one has dried. It is more convenient to use a roller with a long handle for these purposes.
Thermal insulation materials
How to insulate aerated concrete? For thermal insulation of buildings built from aerated concrete blocks, materials with high vapor permeability should be used, as mentioned above. As can be seen from the table, blocks have a coefficient of 0.11.
Therefore, to insulate such houses, it is recommended to use “breathable” material:
- basalt wool;
- mineral wool;
- technological plaster with the addition of perlite, paper or sawdust.
You can use insulation with a lower coefficient, but the installation mechanism should be slightly changed.
When insulating with a material with lower vapor permeability, such as brick, an air gap should be left
Minvata
Insulating aerated blocks with mineral wool is almost the best option. The material perfectly allows air to pass through, which means there will be no risk of condensation forming in the layers of the walls. It is lightweight, increasing the load on the foundation very little.
It is very easy to process, which allows you to install insulation for aerated concrete with your own hands, and at the same time it has excellent thermal insulation properties. An additional, very significant advantage of this insulation is its relatively low price.
| Characteristics of mineral wool | Ursa Geo | Rocklight | Isoroc | Knauf |
| Thickness, cm | 5 | 5 | 5 | 10 |
| Thermal conductivity, W/m K | 0.032 | 0.034 | ||
| Water absorption,% | 1 | 2 | 1,5 | 2 |
| Vapor permeability, mg/(m∙h∙Pa) | 0.52 | 0.3 | 0.55 | 0.5 |
Mineral wool is attached to aerated concrete using glue and special dowels. The dowel for fixing heat-insulating materials has the shape of a holey umbrella.
The wide cap holds the slabs firmly, while the holes allow air to pass through. The process of installing insulation is not complicated; it can be done independently with minimal construction skills.
Installation instructions and nuances that need to be taken into account:
- The surface of aerated concrete should be cleaned of dirt and dust for better adhesion.
- For external thermal insulation, slabs 5 cm thick are ideal.
- The sheets are tightly joined, the gaps should be minimal to prevent heat loss.
- It is recommended to fasten the insulation with glue, which should be applied to mineral wool.
- Before application, the glue must be given time to “settle” (after thoroughly mixing, wait 10-15 minutes).
- The plate should be placed against the blocks, pressed tightly and released.
- After the glue has dried, each sheet should be secured in the corners with umbrella dowels.
Fastening the insulation with a dowel-umbrella in a section
After the insulation layer is securely fastened, a special reinforcing mesh is stretched around the entire perimeter of the building: it will connect the entire layer and additionally secure the insulation. The mesh is coated with glue, and after it dries, it is puttied for finishing work. The photo shows the principle by which insulation, aerated concrete and external finishing are installed.
Construction of a wall pie made of blocks with insulation and subsequent plastering
Mineral wool has a couple of disadvantages:
- Such a body-insulating layer requires careful protection from moisture. In order not to deteriorate the vapor barrier properties, you will have to use a membrane material, and it is not cheap.
- The service life of mineral wool is limited by manufacturers to 15 years. After this period, the external finishing will have to be dismantled and the body-insulating layer restored.
Basalt wool
A type of mineral wool is basalt slabs.
Basalt slabs are available in various thicknesses
The material will be somewhat more expensive, but certainly more practical to use. The thermal insulation properties in this case will be higher and the service life will be longer.
| Characteristic | Paroc | TechnoNIKOL | Rockwool | Baswool |
| Thickness, cm | 10 | 5 | 5 | 10 |
| Thermal conductivity, W/m K | 0.036 | 0.035 | ||
| Water absorption,% | 0.54 | 1.5 | 0.3 | |
| Vapor permeability, mg/(m∙h∙Pa) | 0.55 | 0.3 | ||
| Density, kg/m3 | 26 – 30 | 72 – 88 | 28 – 35 | 35 |
The material does not break, is easy to process, non-flammable and environmentally friendly. At the same time, it is not subject to destruction under the influence of moisture and has “breathing” ability.
The insulation is attached to aerated concrete according to the same scheme as for mineral wool. The disadvantages include the need to use a diffusion membrane and the cost.
A slab is produced from ultrafine and thin fibers:
- 1-3 microns (ultra-thin) – perfectly retains heat due to the high porosity of the material;
- 4-15 microns (thin) - have the most optimal cost.
The video in this article will talk about the technology of insulating gas blocks with basalt slabs.
Warm plaster
Conventional plaster solutions are characterized by lower vapor permeability, which means that if they are applied to an aerated concrete block, they can lead to the formation of condensation inside the wall. To improve the breathable properties of the plaster, perlite, sawdust or paper are added to the solution.
Such compositions can simultaneously improve the strength characteristics of the wall and enhance the thermal insulation properties: 1.5 cm of warm plaster is equivalent in characteristics to foam plastic 40 mm thick. At the same time, it is not necessary to buy the solution in the form of a ready-made mixture; it is quite possible to knead it yourself.
A layer of warm plaster filled with perlite
The advantages of this insulation method include:
- excellent sound insulation of rooms;
- antiseptic properties: resistance to mold, mildew;
- moderate cost;
- environmental friendliness;
- non-flammability.
Applying such a layer of plaster does not require any special skills. The disadvantages, as in previous cases, include the need to install an external protective layer. In this case, it could be ordinary plaster.
Insulation with materials with low vapor permeability
There is constant debate among experts about whether it is necessary to insulate aerated concrete and whether it is possible to use materials that are practically incapable of passing steam to insulate aerated concrete blocks. The essence of the debate: “aerated concrete - insulation” is that with small seasonal temperature changes, for example, in the south of the country, the formation of condensation inside the wall is insignificant and does not have a deep destructive effect on the block.
In this case, using various installation technologies, it is possible to shift the dew point outside the block itself without insulation.
What materials can be used:
- Foam plastic (PPS boards): the vapor permeability properties of this material are several times less than those of blocks. If installed tightly in a humid climate, this can lead to the formation of condensation and, as a result, rotting of the blocks.
- Polyurethane foam. Seamless coating material, applied by spraying.
Insulation with polystyrene foam
Expanded polystyrene is a type of foam plastic. The physics of the materials is the same: a gas-foamed polymer with a cellular structure.
| Characteristics of PPP, 5 cm | Penoplex | Theplex | Ursa | Technoplex |
| Thermal conductivity, W/m K | 0.031 | 0.028 | 0.033 | 0.030 |
| Water absorption,% | 0.3 | 0.4 | 0.3 | 0.2 |
| Density, kg/m3 | 25-32 | 28-38 | 28-38 | 26-35 |
| Vapor permeability, mg/(m∙h∙Pa) | 0.007 | 0.018 | 0.004 | 0.01 |
Unlike ordinary polystyrene foam, polystyrene foam is not afraid of moisture, temperature changes, is very durable and suitable for outdoor use. PPS is resistant to bacteria and mold. Retains heat perfectly: a 5 cm thick slab replaces half-brick masonry. Expanded polystyrene sheets are easy to install and cut well.
Insulation of aerated blocks with PPS slabs requires an air gap
However, there are opponents of insulating aerated concrete walls with polystyrene foam. The reason lies in the fact that reduced vapor permeability creates the effect of a thermos under a layer of insulation. It is also possible to shift the dew point to the edge of the aerated block. Is it possible to insulate aerated concrete with polystyrene foam? Can.
All problems are solved in 2 ways:
- PPS is glued to the facade and secured with dowel nails.
- The seams between the sheets are reliably sealed.
- The facade is secured with reinforcing mesh and plastered.
Polyurethane foam
Polyurethane foam is applied by spraying, which requires special equipment and some skills. Therefore, the material is not very popular in individual construction.
The spraying method allows you to create a closed, integral porous layer of thermal insulation over the entire area of the facade, which is not afraid of high humidity and has a long service life.
In addition, the material is characterized by low thermal conductivity, low weight, non-flammability, antibactericidal and antifungal properties. The material simply sticks to the blocks without disturbing their integrity and further strengthens the masonry.
Given the modest strength of the aerated block, this is not the least important. A significant disadvantage is the high cost of installing such insulation.
| Characteristics | Polyurethane foam |
| Thermal conductivity, W/m K | 0.026 |
| Water absorption,% | 1.6 |
| Density, kg/m3 | 40 — 120 |
| Vapor permeability, mg/(m∙h∙Pa) | 0.1 |
Comparing the pros and cons of polyurethane foam with the properties of other external insulation materials, one should highlight its extremely high thermal insulation qualities. But it will not be possible to arrange such insulation on your own without the skills and equipment.
Inflatable thermal insulation layer
Thermal insulation technologies
In addition to the thermal insulation material, the method of its installation is also of great importance.
External thermal insulation of walls made of aerated concrete blocks can be carried out in 3 ways:
Hinged ventilated facade. The insulation material is placed in the cells of the frame. The guides can be metal or made of wooden beams. Decorative cladding material is attached to the same frame.
Installation of a ventilated facade on an aluminum profile
Light wet facade. Thermal insulation sheets are glued to the blocks and secured with dowels. Then they are glued with reinforcing mesh and puttied for decorative finishing.
Pie of light wet facade in section
Heavy wet facade. The technology requires strengthening and expanding the foundation area. Thermal insulation is installed on metal anchors driven into the blocks. Then the area is reinforced and plastered. After drying, the wall is finished with decorative materials, usually heavy: porcelain stoneware, natural stone, etc.
Fastening decorative material using heavy wet facade technology
If a “breathable” material is used, then it would be more correct to use a light wet method. When using PPS sheets, a suspended ventilated facade system is suitable.
Hydro- and vapor barrier
A vapor barrier is not used to separate the insulation from the wall, as it will cause the accumulation of vapors escaping from the solid walls and wetting of the gas silicate.
On the contrary, free passage of steam through the mineral wool is required.
At the same time, atmospheric humidity can negatively affect the properties of the insulation, and mineral wool is prone to getting wet from the action of humidity.
The solution is the outer layer of a vapor-waterproofing membrane, which releases vapor from the inside, but does not allow moisture to pass through from the outside.
Installation of the membrane is done in as continuous a layer as possible, in horizontal stripes (starting from the bottom), with an overlap of layers of at least 15 cm and mandatory gluing of the joints with a special adhesive tape.
With the finishing layer of plaster, a membrane is not installed; instead, layers of external finishing (Glue-fiberglass mesh-primer-plaster) are applied one by one, which together act as a waterproofing barrier.
