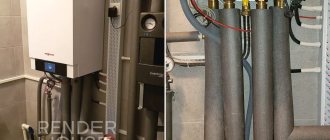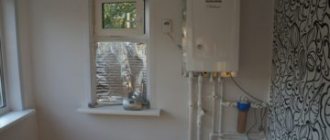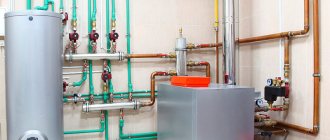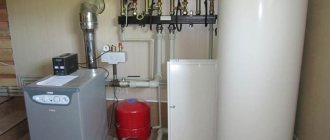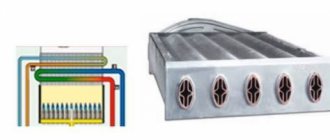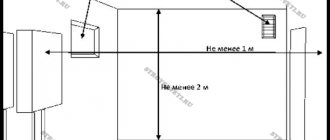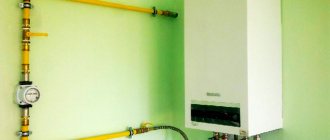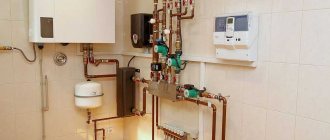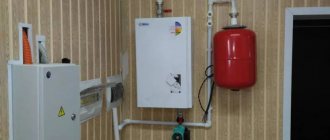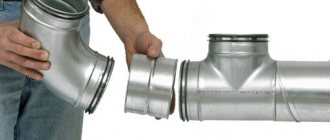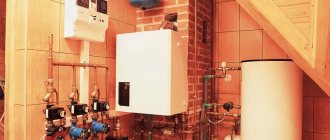Gas heating equipment belongs to the category of high-risk devices, therefore its installation is clearly regulated and controlled by relevant standards and authorities. To install a gas boiler in a private house, it is necessary to comply with the requirements for the room, the location of the boiler in it, the requirements for ventilation and the chimney.
The installation of the boiler itself can be carried out independently, however, only the local gas service has the right to carry out acceptance and commissioning (connections to the gas main and commissioning). Before this, it is necessary to obtain permission, draw up a project, and conclude a contract for servicing the boiler unit.
Regulatory documents and supervisory authorities
All rules and requirements for installing a gas boiler in a private house are specified in:
- SNiP 41-01-2003 “Heating, ventilation and air conditioning”;
- MDS 41.2-2000 “Instructions for the placement of thermal units intended for heating and hot water supply of single-family or semi-detached residential buildings”
- SNiP 42-01-2002 “Gas distribution systems”;
- SNiP 21-01-97 “Fire safety of buildings and structures.”
It is not necessary to study the entire list of documents in detail. In this article we will outline all the most necessary requirements for the room, ventilation and chimney. Compliance with the requirements is checked by specialists from the local gas service, usually Gorgaz, less often Oblgaz or Raigaz.
It is at the local gas service that you need to draw up all the necessary documents (more on them later), conclude a contract for servicing the gas boiler, invite their specialists to check for compliance with the requirements, connect the boiler to the gas main, set it up and start it up for the first time.
Please note that the first start-up must also be carried out exclusively by certified gas service specialists, who will put the appropriate stamp in the boiler passport: without it, manufacturers usually refuse warranty obligations.
Connecting the system
The current standards are designed to control the quality of the system. Experts recommend installing a special coarse filter to ensure guaranteed protection of the boiler from scale and debris. The connection of all parts for heating a private house must be carried out strictly according to the rules with mandatory sealing of all joints. To seal the threads of parts, you can use tow and paint.
If a novice master has not yet figured out how to connect a floor-standing gas boiler to a water main, then he needs to take into account that all actions correspond to standard manipulations with a regular pipeline. Shut-off valves are installed.
Requirements for the premises for installing a gas boiler in a private house
In accordance with the standards SNiP 42-01 and MDS 41.2-2000, the room in which the gas boiler is installed must meet the following minimum parameters:
- room area – more than 4 square meters;
- ceiling height – at least 2.5 m;
- room volume - at least 15 m3 (when placed in the kitchen there are differences described below);
- the presence of a door with a doorway width of at least 800 mm; according to fire safety, the door must open outward;
- presence of a gap under the door of at least 20 mm;
- the presence of natural light (through a window) at the rate of 0.03 m2 of glazing area for every 1 m3 of room volume (for example, for a room with a volume of 15 m3, the glazing area is 0.03 * 15 = 0.45 m2);
- the presence of ventilation in the boiler room based on - exhaust in the volume of 3 air changes per hour, air flow - exhaust volume + air required for gas combustion (if the boiler has an open combustion chamber. If there is a closed combustion chamber, combustion air is not taken from the room, and through a coaxial chimney);
- walls separating the room from neighboring ones must have a fire resistance limit of at least 0.75 hours (REI 45) or be covered with a structure with the same fire resistance limit, the fire spread limit must be zero (non-combustible materials);
- the floor in the room is horizontally flat, made of non-flammable material.
In addition to the requirements for the room, to install a gas boiler, the location standards (described below) and the chimney parameters must be met at the same time. Volatile wall and floor models must be reliably grounded (point-to-point or connected to the house ground loop).
How to choose a room thermostat and save up to 30% per month on heating
Current standards for installing a boiler in the kitchen
According to MDS 41.2-2000, boilers with a power of up to 60 kW are allowed to be installed in the kitchen. Gas service workers can often refer to other regulations that indicate a maximum permissible power of 35 kW, so before installing a 35-60 kW boiler, consult your local gas service. Only the power of heating equipment is taken into account; other gas appliances are not taken into account. Otherwise, in addition to the above requirements for a separate room, there are some differences when placed in the kitchen:
- the minimum volume of the room is at least 15 m3 + 0.2 m3 for every 1 kW of boiler unit power (for example, when installing a 24 kW boiler, the volume of the room is 15 + 0.2 * 24 = 19.8 m3);
- the window must be openable or equipped with a window;
- the presence of a gap necessary for air flow in the lower part of the door with a cross-section of at least 0.025 m2 (Section = Width * Height).
Proper organization of an extension for a boiler room
If it is impossible to allocate a separate room for a boiler room, and you do not want to install a boiler in the kitchen, the boiler room is simply attached to the external wall of the house. Extensions are also relevant in wooden houses, when, after providing the walls with a fire-resistant structure, the dimensions of the room will not meet the minimum standards. The same requirements apply to the extension as for standard boiler rooms, but with some additions:
- the extension must be officially registered; without registration, the gas service simply will not allow connection;
- the boiler room is attached to a blank wall, at a distance of at least 1 meter from the nearest windows and doors;
- the walls of the extension should not be connected to the wall of the house;
- the walls of the extension and the wall of the house itself must meet a fire resistance limit of at least 0.75 hours (REI 45).
Gas heating boilers: the most detailed selection instructions. Checklist for selection criteria, rating of models in 2021.
Where you can and where you can’t place a gas heating boiler
The most common and suitable accommodation options are a kitchen or a separate room:
- on the first floor;
- on the ground floor;
- in the basement of the house;
- in the attic.
As for the corridor, hallway, veranda and other similar premises: in more than 90% of cases they do not comply with the requirements of SNiP 42-01 and MDS 41.2-2000, as well as the manufacturers’ requirements for the distance from the boiler to the nearest objects specified in the installation instructions allowing for maintenance.
– Is it possible to install a gas boiler in the bathroom?
No, it's not possible. The opinion is becoming increasingly widespread that gas boilers with a closed combustion chamber do not take air from the room, and therefore can also be installed in the bathroom. Firstly, this still does not comply with SNiP standards, so the gas service is almost guaranteed to prohibit this location option. Secondly, even if the combustion chamber is isolated from the room, the high humidity characteristic of the bathroom will greatly reduce the service life of other metal elements of the boiler, especially electronics.
– Is it possible to install a gas boiler in the garage?
It is possible if the garage meets all the requirements for the size and volume of the room, glass area, has a foundation, official design and appropriate ventilation. Also in the garage itself you can organize a separate room for a furnace room.
– Is it possible to place a gas boiler in the studio?
The question most likely applies to apartments, but they often connect the kitchen and living room/hall in private houses. In any case, placing a gas boiler in a standard studio is prohibited, since the room with the boiler must be separated by a door. A glass door also counts as a door. And even any sliding structure.
– Is it permissible to install a gas boiler in a residential area?
No, placing a gas boiler in bedrooms, living rooms and other residential premises is prohibited.
– Are a fireplace and a gas boiler allowed in the same room?
There is no rule in any document prohibiting the installation of devices in the same room.
How to accurately calculate the required boiler power Individual calculation, formula and correction factors
Main types
Gas boilers are classified according to various criteria: purpose, power produced, type of draft and installation method. Single-circuit boilers are installed exclusively for heating the house, while double-circuit boilers allow not only to warm up the premises, but also to provide the house with water with the possibility of heating it.
Low-power boilers are regulated according to a single-stage principle, medium-capacity units are regulated according to a two-stage principle. High-performance boilers usually provide modulated power control.
Closed-type boilers operate on ventilation draft. There are also gas boilers with natural draft - open type, or atmospheric.
Installation of gas boilers in a private house is carried out either by mounting on the wall or on the floor. In the first case, copper heat exchangers are used, and in the second, cast iron or steel.
The optimal solution for use in a private home is considered to be a flow-through double-circuit boiler with a boiler operating on automation. It provides heating of rooms in the cold season and heating of water for cooking, washing dishes, and taking a shower.
An automatic system, which includes a double thermostat and a microprocessor, greatly simplifies the process of adjusting the equipment, allows you to monitor the temperature indoors and outdoors, set a program to reduce heating to a minimum if there are no people in the house (for example, in the daytime, when everyone has gone to work). work).
Installing a boiler with fully automatic control will help you save from 30% to 70% of fuel compared to equipment with manual or semi-automatic control.
At the same time, in the absence of electricity, an automatic home boiler room will not be able to provide full heating of the house, so when installing the boiler, force majeure situations must also be taken into account.
When purchasing a gas boiler, be sure to check the availability of the certificate and equipment. If necessary, purchase additional fasteners for mounting the unit on a wall.
Requirements for the location of the boiler
In the installation instructions, manufacturers usually indicate the minimum required clearances and distances required for normal maintenance or repair of the boiler unit. For example, such requirements are presented in the passport of the famous Buderus Logamax U072-18K (see photo below).
Requirements for distances in the instructions for the gas wall-mounted Buderus Logamax U072-18K.
Minimum distances often differ depending on the model, but on average you need to calculate:
- a gap between the boiler and the wall of 2 cm (usually provided by standard fastening);
- free space of 1 meter in front of the boiler front panel;
- free space of 80-150 cm to the left and right of the boiler;
- a distance of no less than 150 cm to the ceiling;
- the wooden wall must be insulated with non-combustible material or metal sheet with a thickness of at least 3 mm;
- the wall must withstand a load of 35-70 kg (depending on the model), otherwise it must be strengthened.
Both floor-mounted and wall-mounted models are mounted on mounting kits supplied with the boiler from the factory. There are no special requirements for fastening; as a rule, the manufacturer has already calculated the minimum required structure and its strength, so it is enough to use the factory fastening.
Chimney requirements
The building codes also specify the requirements for the chimney:
- the cross-section of the outlet pipe must correspond to or be larger than the cross-section of the boiler outlet pipe;
- the material of the chimney outlet pipe is stainless or carbon sheet steel, the use of asbestos and other layered materials is possible only at a distance of more than 50 cm from the boiler outlet pipe;
- gas boilers, in which the outlet pipe is located at the top, must be connected by a vertical section at least 25 cm long, only after which bends are possible;
- no more than 3 bends are allowed along the entire length of the chimney;
- there must be at least 20 cm between the chimney outlet through the wall and the ceiling;
- the height of the chimney must ensure the proper force of natural draft (see photo).
The optimal height of the chimney according to SNiP 41-01-2003.
How to choose the right gas wall-mounted single-circuit boiler
Installation cost
When contacting gas boiler installation specialists, many clients are interested in the cost of the work. It is important to understand that pricing policies may differ in different regions.
A comprehensive boiler connection with a hole and start-up starts from 5,000 rubles. This amount will be asked from you provided that there is no additional work. If the heating system is made of metal pipes, then the cost of installing wall-mounted gas boilers will be higher. Around 6000-8000 rubles.
Also budget 3000-4000 rubles for the purchase of materials (hose, pipes, taps, fittings, etc.)
Only competent people who have access to this type of work can install a gas boiler. Even if the boiler is installed by company specialists, you need to know its operating system. The boiler itself is as safe as possible in operation as it has many degrees of protection.
The procedure for obtaining permission to install and connect to the gas main
- We go to the local gas distribution organization (Gorgaz, Oblgaz, Rayongaz, etc.), fill out and submit an application for the installation of a gas boiler. As for documents, you must have your passport and any evidence of ownership of the house with you. On average, after a week, technical specifications (TU) - this is permission to install the boiler.
- In the local housing and communal services or fire inspection authorities, we find out the contacts of the organization involved in checking chimneys and ventilation ducts, and invite specialists for inspection. If the chimney meets all the requirements, experts will issue a conclusion on the proper condition of the chimney , otherwise - a list of necessary changes. In practice, this item is not mandatory in all regions and gas workers often accept a boiler without it; details can always be found in the gas service.
- After receiving the specifications, you can order a project from any of the certified bureaus or from the same Gorgaz. In addition to the specifications, the compilation requires accurate data on the models of the gas boiler and meter. It is not necessary to buy them at this stage, but you need to decide on the model for sure, since making changes to an already finished project is impossible.
- With all the documents available at this stage (specifications, design, conclusion on the condition of the chimney), we go to Gorgaz, where we coordinate the project and conclude a contract for servicing the gas boiler unit. Now you can begin installing the boiler yourself or with the help of a gas service.
- After installation is completed, all that remains is to invite the gas service to accept the work performed, connect the boiler to the gas main, and carry out commissioning work.
Registration of a gas boiler is a rather lengthy bureaucratic process, lasting on average 2-3 months. It is recommended to start registration in April-July.
Gas boilersInstructionsBoilers
Floor-standing
In order to save money, the owners themselves are trying to figure out how to install a floor-standing gas heating boiler in a one-story wooden house. Basic requirements include the following points:
- Strengthening the place where the boiler will be located. It is best to make a screed or carefully lay concrete slabs.
- A gap of at least 15 cm is left between the boiler and the wall surface.
- If the base of the house is not fireproof, then additional cladding with metal sheets is necessary. It is best to insulate the walls with roofing steel, which is laid on an asbestos sheet at least 30 mm wide.
- Using a building level, the condition of the floor is assessed, since the surface under the boiler must be perfectly flat.
- Connecting the chimney is prohibited without first checking the draft.
- Filters are installed that do not trap debris at the entrance to the heat exchanger.
- At the final stage, the prepared double-circuit boiler is connected to the water pipes.
The video provides up-to-date information about installing the boiler:
