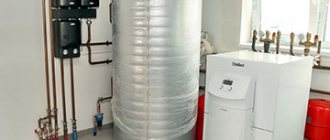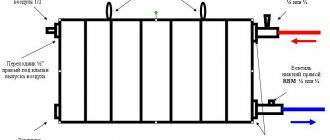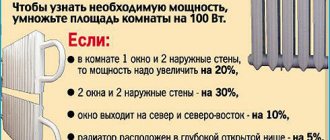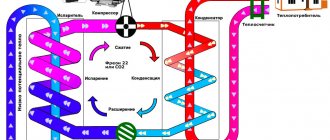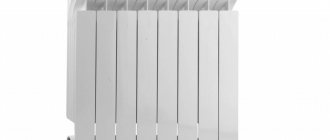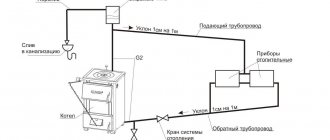It is impossible to competently design a house without thermal engineering calculations. They are needed to create comfortable living conditions in the building, especially in winter. During calculations, the energy characteristic is always determined - thermal power. It is needed to draw up a heat balance and determine the efficiency of the heating system. Read and find out what it is, the influencing factors on its calculation and calculation options.
Comfort in the home largely depends on the power of heating devices Source mvestnik.ru
General information
To physically define the rate at which energy is transferred or a heat load is consumed, a concept called power is used. In other words, it represents an important parameter in the form of a certain amount of heat. This thermal energy is emitted or consumed by any object. It may include individual equipment, a device, a device, or an entire building. In this case, this parameter takes into account the heat generated or consumed for a specific time period. Basically it's one hour.
People already know different types of energy. It can be mechanical, thermal, chemical. There is also the energy of explosions, fields, and vacuum. Despite its different types, thermal energy is important for humanity. In particular, it has a significant impact on the comfort of the building. Therefore, before starting construction of a house, a calculation of the thermal load for heating the building is always carried out. After all, it is she who “gives birth” to heat energy in time.
Some well-known types of energy Source infourok.ru
On a note! All questions regarding the receipt, transmission and even use of thermal energy are considered in such a branch of science as thermal engineering. Moreover, it is part of thermodynamics. This is a separate branch of physics about temperature changes in different systems.
Heat transfer occurs as a result of external influences because they change the internal energy of the system. As a result, a certain amount of heat is lost or gained. In other words, when the system interacts with the environment, thermal energy changes. Joules are used to denote its quantity or simply heat in the SI system. However, the more common option is kilowatt (kW).
Important! Only a heating engineer is able to correctly calculate the thermal loads for heating and hot water supply. After all, a specialist knows the minimum dimension of the required quantities, all the formulas and has experience in using them in practice. Therefore, he will be able to accurately determine, for example, the amount of energy required to heat a specific volume of air, even if its initial temperature is negative.
It is better to trust all calculations to specialists Source stpulscen.ru
On a note! Based on the definition reflected in the Federal Law “On Heat Supply,” the heat load is the amount of heat per unit time that the consumer receives. Typically, such energy is spent by the heating system to heat the object to a given temperature. There are standard values for different rooms. They were determined for the coldest period.
It is necessary to know the calculated thermal load so that you can accurately:
- Select heating equipment that will effectively fulfill its purpose. This includes not only the boiler and radiators, but also pipes of a certain diameter.
- Find out the amount of thermal energy that will flow into the premises from installed heating devices or the thermal circuit of the building with specific technical characteristics.
- Assess the amount of heat required to compensate for heat losses of the entire facility and individual rooms. Heat loss mainly occurs in a house through the roof, floor, walls, window structures, ventilation system and chimney duct.
Heat losses through different house structures Source yandex.net
Calculation of the heat load for heating a building according to SNiP is also performed in order to coordinate the connection of the building to the gas distribution network. After all, to do this you must first obtain technical conditions. To achieve the goal, you will need to first determine the volume of gas consumed, which cannot be determined without calculating the power of the heating equipment. In most cases, it is a full-fledged gas boiler.
Pipe diameter
How to find out the minimum value of the internal diameter of the filling pipe or supply pipe to the heating device? Let’s not start getting into the weeds and use a table containing ready-made results for the difference between supply and return by 20 degrees. This value is typical for autonomous systems.
The high flow rate of the coolant should not be more than 1.5 m/s to avoid the appearance of noise; more often they focus on a speed of 1 m/s.
| Inner diameter, mm | Thermal power of the circuit, W at flow rate, m/s | ||
| 0,6 | 0,8 | 1 | |
| 8 | 2450 | 3270 | 4090 |
| 10 | 3830 | 5110 | 6390 |
| 12 | 5520 | 7360 | 9200 |
| 15 | 8620 | 11500 | 14370 |
| 20 | 15330 | 20440 | 25550 |
| 25 | 23950 | 31935 | 39920 |
| 32 | 39240 | 52320 | 65400 |
| 40 | 61315 | 81750 | 102190 |
| 50 | 95800 | 127735 | 168670 |
Let's say, for a 20 kW boiler, the minimum internal filling diameter at a flow speed of 0.8 m/s will be 20 mm.
Please note: the internal diameter is close to the nominal diameter of the metal pipe. Plastic and metal-plastic pipes in most cases are marked with an outer diameter, which is 6-10 mm larger than the inner one. Thus, a polypropylene pipe measuring 26 mm has an internal diameter of 20 mm.
Influencing factors for calculations
Before finding the thermal power, determine the amount of heat required to heat a separate room or the entire house. When calculating it, several important factors are taken into account:
- Volume of heated object.
It will allow you to find out how much air will need to be heated.
On a note! It is generally accepted that the standard ceiling height does not exceed 2.7 m. However, ceilings were installed at this distance from the floor in Soviet times. If this fact is not taken into account, then you can use a simplified calculation based on area. Nowadays, ceiling heights can be higher, especially in custom-built homes.
Usual ceiling height Source gipernn.ru
- Climate zone.
The difference between street and room temperatures is linearly related to heat loss through the external building structures of the house. Thus, for rooms with the same insulation and volume, the amount of heat required for heating will differ depending on their geographical location. For example, in Yakutia it will be required 3 times more than in Yalta.
- Quality of thermal insulation materials.
The insulation used affects heat loss through the building structures of the house. In addition, the number and size of windows, as well as their design, are taken into account. After all, glazing can be one, two, or even three-chamber. Each option has its own heat loss.
Options for double-glazed windows with different numbers of chambers Source res.kiev.ua
The calculation of the heating power of the heating system is also influenced by the type of radiators used. Therefore, you first need to find out the heat transfer of each device. When determining it, the following are taken into account:
- The temperature difference between the coolant and the air in the room. The radiator power increases with increasing delta.
- The surface area of the heating device. After all, as it increases, the amount of heat that the radiator releases to the environment increases. This type of heat transfer is carried out by infrared radiation and due to direct contact of the heated surface with air.
Important! To increase the area of radiators, manufacturers make such devices with fins. Thanks to its presence, the battery power increases. At the same time, the volume of coolant flowing through them does not change.
- Thermal conductivity of the material from which the radiators are made. As its value increases, the edges of devices with fins heat up more. Therefore, the indoor air will warm up faster.
Radiator option with fins for better heat transfer Source golfstrim-nn.ru
Important! The total power of heating radiators and heat transfer from system pipes in the house should not be less than the total heat loss of the building. Only if this condition is met will it be possible to ensure comfortable living conditions in the building in winter.
See also: Catalog of companies that specialize in home insulation
Which heating system for a private home is better and why?
An autonomous heating system for a private house is structurally composed of a boiler, radiators and a closed circular pipeline through which the coolant (except air) moves. Based on the type of coolant, the following types of heating are distinguished:
| Coolant | Advantages | Flaws |
| 1. Water (water or antifreeze is used) | Cost-effectiveness, availability of coolant, its low cost and safety of the system. | The rooms take quite a long time to warm up. In winter, neither planned nor emergency shutdown of the water system should be allowed, because at sub-zero temperatures the pipes will burst. |
| 2. Steam | Low inertia (rooms warm up immediately after switching on), energy efficiency. | Noisy, difficulties with regulating room temperature, the need to close pipes and radiators, high demands on the quality of pipes and radiators. |
| 3. Air | High efficiency, no costs for pipes and radiators, low inertia. This is an ideal option for a summer residence. | The air dries out, there are difficulties with the air supply (warm air rises, but the temperature below remains cold). |
Boilers differ in the type of fuel. You can talk for a long time about which heating to choose for a private home, go through the options and find their own advantages and disadvantages in each. To present the information more clearly and summarize the results, we suggest considering a comparative table.
| Coolant | Advantages | Flaws |
| 1. Gas | Comfortable operation (fully automatic system), large selection of boilers (single-circuit and double-circuit, wall-mounted and floor-mounted, convection and condensation), low operating costs, high efficiency, durability. | Limited accessibility (gas supply is not available everywhere), complexity of installing the system, the need for design and paperwork, high level of danger (leakage cannot be ruled out), maintenance costs. |
| 2. Electric | Availability of a heat source, low cost of equipment and installation, absence of a chimney and environmental friendliness, efficiency, comfort during operation, safety, high efficiency. | There is always a possibility of interruptions in power supply (it is advisable to have an alternative source of heating), it is necessary to comply with the requirements for the electrical network, the cost of electricity in some regions of Russia is quite high. |
| 3. Solid fuel | Low cost of energy, large selection of fuel types (coal, firewood, pellets, briquettes), availability of fuel in any region of Russia. | The need to load fuel manually, low efficiency, costs for cleaning and maintenance of the boiler and chimney, there must be a room for storing fuel. |
| 4. Liquid fuel | Low cost of fuel, can run on diesel fuel, fuel oil, waste oil, system autonomy, good efficiency. | A separate boiler room with a fuel storage tank is needed; combustion products may enter the room (depending on the boiler and the project), and requires regular maintenance and cleaning. |
| 5. Combined | Versatility. Cost-effectiveness and the ability to use the most profitable and practical energy carrier, quick payback. You can choose a single-circuit, double-circuit boiler, connect a boiler or a heated floor system. | A bulky boiler, a technically complex unit with a large amount of additional equipment. High cost of the system and installation. |
Load calculation options
To ensure comfortable living conditions by creating a standard temperature in the premises, it is not enough to understand that thermal power is a characteristic that allows you to connect the heat supplied and consumed. You also need to know and be able to use popular load calculation methods.
To find out the required parameter (load), determine the total heat consumption. The amount of this energy should be sufficient to heat the house (indoor air) at least to the standard temperature. To solve this problem, the thermal loads for heating are calculated using one of three common methods. Each method differs in complexity. In this case, the results obtained will have different accuracy.
The calculation of the required parameter is performed:
- on heat loss through external structures and the cost of heating the air supplied through the ventilation system.
Heat loss in percentage terms, affecting the calculation of the required thermal energy Source oboiman.ru
- by area, when the ceiling height is less than 3 m;
- by volume, if the floors are located at a distance of 3 m from the floor;
On a note! Nowadays, various online services are widely used that allow you to quickly calculate the heat load for heating a building, the calculator on which significantly simplifies the entire process. However, this option requires verification. This is the only way to accurately calculate the amount of thermal energy.
Heating engineers and designers calculate thermal energy in accordance with SNiP rules. This is a complex technique used by professionals in this field. The calculation is performed using various reference data. This method allows you to obtain a result with an accuracy of approximately 95%.
Calculations by area or volume are simpler methods. They are based on the use of specific thermal characteristics. Such calculations have a fairly simple algorithm. It does not allow you to obtain results with accuracy, as when calculating heat loss.
When calculating power, specialists always take into account heat losses through the structure of the house Source 1-teplodom.ru
Calculation of heat consumption by area
The heating load is calculated approximately using a very simple method as follows:
- First, measure the perimeter of the house from the street side and calculate its area. If there is a project, data is taken from the relevant documentation.
- Then the measured result is multiplied by 100 W.
- Then the boiler unit is selected taking into account the safety factor, which is usually 1.2 or 1.3.
However, it is better to perform another calculation. With its help, a more accurate average thermal power in watts will be calculated, since the location of the rooms, the region where the house was built and the number of windows are taken into account.
If the height of the rooms does not exceed 3 m, then their total area is first calculated. Then the resulting value is multiplied by a coefficient that takes into account the climatic conditions of the region in which the building was constructed. It is equal to one when the house is located in a temperate climate zone. Moreover, for the southern regions of the country this coefficient is 0.7, and for northern latitudes its value is 1.5-2.
An example of calculating the specific power of a boiler unit Source ck-gaz.ru
At the next stage, the specific thermal characteristic is taken into account. When calculated by area, it is:
- for a room that has one street wall and one window or such structures are completely absent - 100 W/m²;
- for a corner room with one window structure - 120 W/m²;
- for a corner room with two light openings - 130 W/m².
After selecting the appropriate specific thermal characteristic, it is multiplied by the product of the total area of the premises and the so-called climate coefficient. In the course of such calculations, a more accurate result is obtained. The calculated value allows you to estimate the amount of heat required to heat the cold outside air that enters the house through infiltration and through building openings.
For example, a project for a one-story house of 100 m²
To clearly explain all the methods for determining the amount of thermal energy, we suggest taking as an example a one-story house with a total area of 100 square meters (according to external measurements), shown in the drawing. Let us list the technical characteristics of the building:
- region of construction – temperate climate zone (Minsk, Moscow);
- thickness of external fences – 38 cm, material – sand-lime brick;
- external wall insulation – foam plastic 100 mm thick, density – 25 kg/m³;
- floors – concrete on the ground, no basement;
- ceiling - reinforced concrete slabs, insulated on the cold attic side with 10 cm foam plastic;
- windows – standard metal-plastic with 2 glasses, size – 1500 x 1570 mm (h);
- the entrance door is metal 100 x 200 cm, insulated from the inside with 20 mm extruded polystyrene foam.
The cottage has half-brick (12 cm) interior partitions; the boiler room is located in a separate building. The areas of the rooms are indicated in the drawing, the height of the ceilings will be taken depending on the explained calculation method - 2.8 or 3 m.
Video description
A specialist talks about the features of selecting a boiler and the dependence of its power on various characteristics of the house in the video:
Algorithm for calculating the amount of heat taking into account heat loss
Calculating the power of the heating system according to SNiP is the most accurate calculation method. It allows you to select effective equipment for heating rooms. Thermal power is calculated in the following sequence:
- The area of the ceiling, floor, all external walls, window structures in each room is measured.
- Heat loss through each fence of the house that is in contact with the street is calculated.
- The amount of heat consumed to heat the air coming from the ventilation system is determined.
- All previously obtained thermal energy values are added together.
Important! If the calculation of thermal loads is performed for a two-story house, then the calculations do not take into account interfloor ceilings, because they are not in contact with the environment.
Heat loss through the external building structures of a building is the amount of heat that “evaporates” to the street. In this case, the value for each material will be different, because they differ in thermal conductivity and thickness.
Heat loss through the external structures of a residential building Source twimg.com
On a note! When calculating the area of external walls, the quadrature of window openings is not taken into account. After all, more heat is always lost through translucent structures. Therefore, a separate calculation is performed for them.
When the width of the rooms is measured, then half the thickness of the interior partitions is added to the value. You also need to remember about the outer corner. Its size must be taken into account. When measuring, the total area of each building envelope of the house is considered. After all, heat loss occurs through its entire surface.
How to use the results of calculations
Knowing the building's thermal energy needs, the homeowner can:
- clearly select the power of thermal power equipment for heating the cottage;
- dial the required number of radiator sections;
- determine the required thickness of insulation and perform thermal insulation of the building;
- find out the coolant flow in any part of the system and, if necessary, perform a hydraulic calculation of the pipelines;
- find out the average daily and monthly heat consumption.
The last point is of particular interest. We found the value of the heat load for 1 hour, but it can be recalculated for a longer period and calculate the expected fuel consumption - gas, wood or pellets.
Video description
A specialist talks about the need to accurately calculate heat losses in this video:
Calculation of heat losses through walls and roof
To calculate the heat that a building loses through a specific building structure, a special formula is used. Before using it, the area of the external fence of the building is calculated (A, m²), the standard temperature inside the room and its minimum value outside for the coldest five-day period of the year for the area where the house is built are determined. The formula also uses the heat transfer resistance of the building's external structure. This parameter is usually denoted by the letter R and measured m²*℃/W.
Formula for calculating heat loss through the roof and walls Source ppt-online.org
Briefly about the main thing
The amount of heat required is always calculated when heating is created. After all, this is the only way to create an effective heating system for your home. Using this parameter, the rate of transfer of thermal energy from heating equipment and its consumption by a specific object is determined. The value of this characteristic depends on the volume of the house, the climatic zone of its location, the thermal conductivity of materials, the size of radiators, internal and external temperatures.
The required thermal energy can be calculated using a simplified or exact method. Methods based on aggregated data involve calculation by area or volume. For a more accurate calculation, the total heat loss of the object through all external building structures is determined. Additionally, the heat consumed for ventilation is taken into account.
Power regulators
RTN (thermal load regulator) – elements for regulating heating boilers for domestic and industrial use. The devices stabilize the operation of heat sources and maintain the temperature of the coolant in the system at specified values.
Heating network wiring
With the help of RNG, you can most accurately set the required temperature and optimize the heating system. The heating boiler operates evenly, eliminating temperature surges in the system.
It is difficult to adjust the mode yourself; it is better to contact a specialist.
