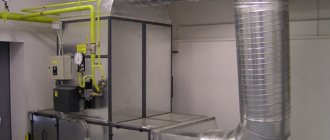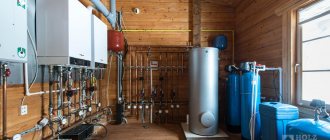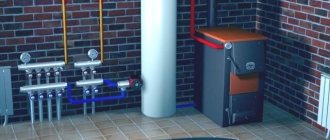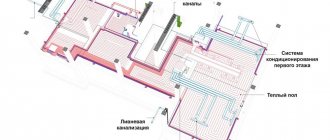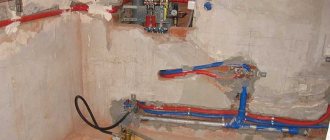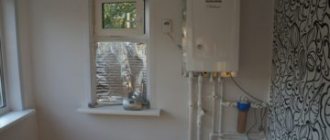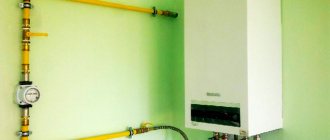To install heating equipment, a separate room is often required, which is called a furnace room, boiler room, but more often - a boiler room. Since any fuel is potentially dangerous, the premises in which boilers are installed are subject to fairly stringent requirements designed to ensure the maximum degree of safety. What a boiler room should be like in a private house, requirements for premises and standards - everything is in the article.
A boiler room in a private house must meet a lot of requirements
Regulations
You should immediately decide on the regulatory framework. Until mid-2003, SNiP standards No. 2.04.08-87 were in force. On July 1, 2003, SNiP 42-01-2002 came into force. All requirements and standards for installing boiler rooms in a private home must be taken from this document.
It is advisable to know the standards, although the design of a boiler room in a private house should be drawn up by a specialized organization. This way you can decide on the possibility and impossibility of installing this or that heating equipment, as well as what work you have to do in order to adjust the existing or under construction premises to the standards. For every difficulty or controversial issue, it is worth going to the design department of the gas supply organization and talking with them. There are a lot of nuances associated with the features of each house, which can only be solved by being tied to the house plan or its design.
Unit layout options
Having studied all the requirements of regulatory documentation, we can begin designing the furnace and arranging equipment. If you are planning to equip a boiler room in a private house with your own hands, then you need to make a list of thermal power units in advance and find out their sizes. Then you’ll be able to play with the layout options on paper - draw a room plan and arrange the equipment in different ways.
Let's move directly to recommendations on how to fit equipment inside the boiler room:
- If you still have the opportunity to change the dimensions of the room, try to get away from the square shape in plan. Since water heaters and other elements are located along the walls, the middle of the square room will remain free, that is, unused.
- A good solution is a rectangular room with a window and a door on opposite short walls. Another option: the entrance and window are made in adjacent partitions, and the remaining 2 walls and 2 corners will be occupied by equipment.
- If there is not enough space, choose small-sized or suspended units. Examples: a horizontally mounted wall-mounted boiler or a slim-type floor-mounted tank extended upward.
- How to rationally use the area near the window: install low floor-standing equipment nearby, for example, a gas stationary heat generator. If the chimney is positioned well, the pipe will hardly block the light opening.
- Try to hang as many units as possible on the walls at a height of 1.6...2 m; under them the underfloor heating manifold and the rest of the heating distribution will fit.
- Push the bulky heat accumulator into a corner, but leave 5-10 cm gaps for laying piping pipelines.
- Any floor-standing boiler can be placed sideways close to the wall. Then on the other side there will be a passage for maintenance and cleaning of the chimney, as shown in the video below.
In a wide boiler room there will inevitably be free space, since all units are located along the walls
Note. If there is a catastrophic lack of space, the electric storage water heater can be moved to the next room. An indirect heating boiler is more difficult to move; the tank is connected by several pipes + a recirculation system.
The most difficult thing is to place 2 floor-standing large boilers in a boiler room, for example, a diesel + pellet boiler with a hopper. Try placing them near a long wall without a window, and assemble the heating circuit there. Leave a passage of 0.6 m between boilers and other equipment. Consider the option of arranging them near opposite walls or against each other, but then you will have to run the lines through the room.
Give the remainder of the area along the walls and partitions to a water treatment system with a hydraulic accumulator. If you managed to use only wall-mounted heating units, there will be room in the boiler room for various useful things - a sink, a small tub for shoes or a washing machine.
Rules and regulations for installing a gas boiler in a private house
The choice of installation location for a gas boiler depends on its power:
- with a power of up to 60 kW, installation is possible in the kitchen (subject to certain requirements);
- from 60 kW to 150 kW - in a separate room, regardless of the floor (provided that natural gas is used, they can be installed in the basement and ground floor as well);
- from 150 kW to 350 kW - in a separate room on the first or ground floor, in an extension and in a separate building.
This does not mean that a 20 kW boiler cannot be installed in a separate boiler room. You can, if you want, to collect all life support systems in one place. There are just requirements for the volume of premises. The minimum size of a boiler room in a private house should be:
- for boilers with a power of up to 30 kW, the minimum volume of the room (not area, but volume) should be 7.5 m3;
- from 30 to 60 kW - 13.5 m3;
- from 60 to 200 kW - 15 m3.
Only if a gas boiler is installed in the kitchen, other standards apply - the minimum volume is 15 cubic meters, and the ceiling height is at least 2.5 m.
Installation option for a wall-mounted gas boiler - at least 10 cm to the wall
Each option for premises for a gas boiler room has certain requirements. Some of them are general:
- Any boiler room in a private house must have natural light. Moreover, the window area is standardized - per 1 m3 of volume there must be at least 0.03 m2 of glazing. Please note these are glass dimensions. In addition, the window must be hinged and open outward.
- The window should have a window or transom for emergency ventilation in the event of a gas leak.
- Ventilation and removal of combustion products through the chimney are required. The exhaust of a low-power boiler (up to 30 kW) can be exhausted through the wall.
- A boiler room of any type must be supplied with water (feed the system if necessary) and sewerage (coolant drain).
Another general requirement that appeared in the latest version of SNiP. When installing gas equipment for hot water supply and heating with a power of over 60 kW, a gas control system is required, which, if triggered, will automatically stop the gas supply.
If there is a boiler and a heating boiler, when determining the size of the boiler room, their power is summed up
Further, the requirements differ depending on the type of boiler room.
What can be placed in the furnace room
Before arranging a boiler room, you need to draw up a list of equipment that you plan to install in a country cottage. First of all, this includes units that ensure the operation of the heating system, cold and hot water supply (CW, DHW), and various electrical installations. Here is a complete list:
- heat sources – boilers using different types of fuel, internal units of a geothermal heat pump;
- units for preparing hot water - electric or indirect heating boiler, geyser, instantaneous water heater;
- buffer capacity of the required volume;
- hydraulic separator (hydraulic arrow) with manifold;
- comb with mixing unit for water heated floors;
- cold water treatment and water treatment equipment - filters, hydraulic accumulator, pump, automation (pressure switch);
- piping elements - pipes, circulation pumps, expansion tanks, shut-off and control valves;
- house electrical panel.
Note. The storage water heater does not have to be placed in the furnace room. An electric boiler can be placed in the bathroom, a gas water heater in the kitchen. But if the dimensions of the boiler room allow, it is better to assemble all the devices in one technical room.
The electrical panel can also be installed inside the heat generator room, on a separate wall. In the remaining free space, you can place bulky household appliances, for example, a washing machine, a freezer.
From the given list we select the necessary equipment, guided by the project or the current heating and water supply scheme. We draw the layout of the room to scale and move on to design - the placement of all water and heat supply units. But first you have to study...
Boiler room in a private house in a separate room (built-in or attached)
Separate boiler rooms for the installation of gas boilers with a power of up to 200 kW must be separated from other rooms by a non-combustible wall with a fire resistance rating of at least 0.75 hours. Brick, cinder block, concrete (light and heavy) meet these requirements. The requirements for separate combustion chambers in a built-in or attached room are as follows:
- The minimum volume is 15 cubic meters.
- Ceiling height: with power from 30 kW - 2.5 m;
- up to 30 kW - from 2.2 m.
If the boiler room is located in the basement or basement, the minimum size of the boiler room will be larger: 0.2 m2 is added to the required 15 cubic meters for each kilowatt of power used for heating. A requirement is also added for walls and ceilings adjacent to other rooms: they must be vapor-gas-tight. And one more feature: the furnace room in the basement or ground floor, when installing equipment with a power of 150 kW to 350 kW, must have a separate exit to the street. Exit to the corridor leading to the street is allowed.
It is not the area of the boiler room that is standardized, but its volume; the minimum ceiling height is also set
In general, it is advisable to choose the size of a boiler room in a private house based on ease of maintenance, which usually far exceeds the standards.
Special requirements for attached boiler rooms
There aren't very many of them. Three new requirements are added to the points stated above:
- The extension should be located on a solid section of the wall, the distance to the nearest windows or doors should be at least 1 meter.
- It must be made of non-flammable material with a fire resistance limit of at least 0.75 hours (concrete, brick, cinder block).
- The walls of the extension should not be connected to the walls of the main building. This means that the foundation must be made separate, incoherent, and not three walls must be built, but all four.
The extension is made of non-combustible building material
Things to keep in mind. If you are planning to install a boiler room in a private house, but there is no room of suitable volume or the ceiling height is slightly lower than the requirements, they may meet you and demand that the glazing area be increased in return. If you are planning to build a house, then you must meet all the requirements, otherwise the project will never be approved for you. They also take a strict approach to the construction of attached boiler houses: everything must comply with the standards and nothing else.
Open and closed heating circuits
Typical boiler room circuits are divided into “open” and “closed”. An open circuit is cheaper to install, but operating costs are significantly higher. In a closed system, the coolant is heated directly in the system, and the pump circulates it.
The main difference between these systems is that in an open system, the coolant in the expansion tank comes into contact with air. This means that some of the heat is lost.
The closed circuit (the most common) is labor-intensive to install, but due to its tightness, heat loss tends to zero.
Installing a gas boiler in the kitchen: room requirements
As already mentioned, gas boilers with a power of up to 30 kW can be installed in the kitchen. Combustion chamber type - any (open, closed), combustion products can be discharged into ventilation ducts (in apartments), a chimney, through the wall to the street. The boiler can be installed on a wall or floor type.
Other requirements for kitchens for installing a gas boiler:
- ceiling height of at least 2.5 m;
- the volume of the room is at least 15 cubic meters;
- the ventilation system must provide three air changes per hour;
- an influx of fresh air must be provided in a volume sufficient for gas combustion;
Wall-mounted boilers must be hung on non-combustible walls. In this case, the boiler must be positioned so that the distance to the side walls is at least 10 cm. If there are no non-combustible walls, installation on slow-burning or combustible materials is allowed, but under one condition: they must be covered with plaster or a fire-resistant screen. The minimum thickness of the plaster layer is 5 cm.
The requirements for installing a gas boiler in the kitchen mostly relate to volume and ventilation
The screen for the gas boiler is made of sheet steel. The metal is fixed on top of a sheet of thermal insulation material with a thickness of at least 3 mm (asbestos or mineral wool cardboard). The dimensions of the screen should be larger than the dimensions of the boiler in the casing by 70 cm on top and 10 cm on the other sides.
What is a “smart boiler”
To implement an automation scheme for a private boiler room, you need to invest additional funds. A simple thermostatic valve will cost very little, but programmable systems are many times more expensive.
Constant operation of a conventional boiler in one mode entails a large consumption of electricity and money. Therefore, the cost of purchasing an automation unit quickly pays off during operation.
Automation in a private boiler room guarantees the functioning of the heating system with maximum efficiency, which allows for comfortable conditions for residents living in the house.
By installing automation, the home owner can adjust the heating process according to his needs. Thanks to this, bills for consumed energy resources will be reduced by 2 times.
Controlling the boiler in automatic mode makes it possible to:
- Turn off the boiler in case of an unusual situation. Carry out automatic start or stop of the boiler in the current mode. Depending on the outside temperature, set the heating temperature.
- Manage the heating or water heating branches of a boiler with 1 combustion chamber.
- Regulate the temperature of water or other coolant.
- Make adjustments to the operation of the circulation or recirculation pumps if the heating system in the house is arranged in a closed circuit. In this case, the system cannot function without automation.
The most important element of the heating system is the thermostat. Its function is to regulate the temperature both in a separate room and in the entire house.
There are many types of thermostats - from simple mechanical to weather-compensated. The latter is the most technologically advanced, profitable, but also very expensive.
The heating control system consists of a temperature controller (1), an outside air temperature sensor (2), an actuator (3), a coolant temperature sensor (4), a display for connecting to an external control system (5), a circulation pump (6) , coolant supply (7), consumer circuits (8) (+)
The price of automation depends on the type of boiler used, the presence of heated floors, solar collectors, etc. In order not to spend extra money, you should analyze the features of all schemes and calculate the cost. It is quite difficult to do this yourself, but you can always turn to specialists with this problem.
Requirements for free-standing combustion chambers
Such boiler houses are made with high boiler power - above 200 kW. In addition to those already stated earlier, there are several specific requirements. Here they are all:
- The material of walls, finishing and roofing must be fireproof.
- The volume of a separate boiler room is at least 15 cubic meters, plus 0.2 square meters for each kW of power used for heating.
- Ceiling height is at least 2.5 m.
- The glazing area is calculated based on 0.03 sq.m for each cubic volume.
- The window must have a window or transom.
- A separate foundation is required for the boiler; its height should not be higher than 15 cm above the floor level.
- With a relatively small weight (up to 200 kg), installation on a concrete floor is allowed.
- There must be an emergency gas shut-off system (mounted on the pipe).
- The doors are not reinforced, weakly secured.
- Ventilation in the room should provide three air changes in 1 hour.
When accepting and installing gas equipment in a separate boiler room, acceptance will be strict: all standards must be observed. Only in this case will you be given permission.
A separate boiler room can be like this
Boiler room location
First, let's look at the definitions. A boiler room means a technical room with a whole range of special equipment, which is designed to organize hot water supply in the house. In parallel, the same complex is responsible for heating. That is why, taking into account its multifunctionality, it is more appropriate to call the room a boiler room, although both names are common in everyday life. There are three variations in the location of the boiler room.
- The first is inside the house: in the basement or basement, or in a remote room on the first floor.
- The second is in a special extension: the boiler room is built close to the house, mainly from the bathroom side.
For the boiler room you need to allocate a separate room
- The third is in a separate building: the heating system is installed in a separate building, which is connected to the main house via communications.
Advice. The recommended option for locating the boiler room is in a separate building: due to the remoteness of technical equipment from living rooms, households are provided with maximum safety and comfort.
What kind of doors should there be in the boiler room?
If this is a separate room in a residential building, then the doors leading from the furnace room must be fireproof. This means that they must hold the fire for 15 minutes. Only those made of metal meet these requirements. Factory or homemade - it doesn’t matter so much, as long as the parameters fit.
If the furnace room has an exit to the street, there should be unsecured doors. Moreover, SNiP says “weakly fortified.” This is necessary so that during an explosion the box is simply squeezed out by the blast wave. Then the energy of the explosion will be directed to the street, and not to the walls of the house. The second advantage of easily “removable” doors is that gas can escape freely.
Doors to the boiler room are sold with a grille at the bottom
Often the project sets an additional requirement - the presence of a grated hole in the lower part of the door. It is necessary to ensure air flow into the room.
Technological diagram of the boiler room
After installing the heat generators, it’s time to connect the devices to the utility networks of the country house - heating, water supply, electricity. It will not be possible to consider all possible schemes, but we will present the main options for piping boilers and water heaters in a boiler room:
- The simplest option is to connect one double-circuit wall-mounted boiler. Since the unit is initially equipped with its own pump, expansion tank and automation, it can be placed in the kitchen or in the hallway, and communications can be hidden in the walls. There is no need to separate or attach the room.
- The boiler room design with a solid fuel boiler provides protection against cold “return” and condensation inside the firebox. The key role is played by the three-way valve, which prevents coolant from the radiators from entering the jacket until the bypass circuit warms up to 50–55 °C.
- Connection with a heat accumulator increases the efficiency of the TT boiler, which operates in maximum mode, transferring most of the energy to the buffer tank. The second three-way valve limits the water temperature at the inlet to the radiator network, the balancing valve is used to adjust the layer-by-layer loading of the tank.
- Typical connection diagram for a wall heater with an indirect heating boiler. The temperature in the tank is monitored by a thermostat, which sends a signal to the boiler controller. The electronics switches the three-way solenoid valve and alternately directs the coolant to the coil of the water heater or radiator.
- If necessary, the indirect boiler is connected to the small circulation circuit of the TT boiler, as shown in the following picture.
- A scheme with two boilers - electric and wood - is often used when there is no gas in the house. The wood-burning heat generator serves as the main source of heat, the electric boiler as an auxiliary one (it automatically turns on after the solid fuel burns out).
- When it is necessary to combine several power plants and consumers in a boiler room, a scheme of primary and secondary rings is practiced. In residential buildings of small and medium area, this option successfully replaces the more expensive hydraulic arrow with a manifold.
A more detailed description of each technological scheme is given in the relevant articles - methods of piping heat generators and installing an electric boiler with your own hands.
Ventilation for a boiler room in a private house
As already mentioned, the calculation of ventilation performance is calculated based on the volume of the room. It must be multiplied by 3, add about 30% to the reserve. Let’s get the volume that needs to be “pumped” in an hour.
For example, a room 3*3 m with a ceiling height of 2.5 m. Volume 3*3*2.5=22.5 m3. A threefold exchange is required: 22.5 m3 * 3 = 67.5 m3. Adding a reserve of 30% we get 87.75 m3.
To ensure natural ventilation, there must be an inlet hole at the bottom of the wall, covered with a grille. The exhaust pipe must exit through the roof; it is possible to exit through the wall in its upper part. The ventilation pipe must be installed at the same height as the chimney.
No. 3. Types of boilers for boiler rooms
Many of the nuances of arranging a boiler room depend on what type of boiler will be used.
According to the type of fuel, boilers are divided into:
- gas , operate on natural or liquefied gas, are characterized by high efficiency and ease of control. They can be converted from one type of gas to another. The optimal choice for most private homes;
- solid fuels (coal, firewood, peat, briquettes) are more economical in terms of operation, but you will have to constantly monitor the system and add fuel;
- on liquid fuel (diesel). Such boilers are usually installed where it is not possible to use natural gas or supply liquefied gas. If, over time, a gas pipeline appears in the area, then such a boiler can be converted to work with gas;
- electric boilers are the safest, most convenient and silent, but also the most expensive. It is not profitable to heat an entire house with them, but they are suitable as a backup heat source.
According to the installation method, boilers are:
- wall;
- floor
Wall-mounted boilers in a compact housing contain such necessary elements as automation, sensors, expansion tank, etc. Boilers with a power of up to 60 kW are produced in a similar design. If the boiler power does not exceed 35 kW, it is allowed to be installed in the kitchen or hallway. Wall-mounted models are often more sensitive to water conditions. Floor-standing models can be of any power; they are indispensable for heating large areas.
What power does the boiler need? It is better to entrust the calculation to specialists who know that many parameters need to be taken into account. To roughly understand how much power the equipment will need, you can use the rule that for every 10 square meters of house area you will need 1 kW of boiler power. If it is to be used in a hot water supply system, then another 10% must be added to the power. To ensure that the boiler does not operate at the limit of its capabilities, another 20% is added to the obtained value.
Requirements for boiler houses for installing solid and liquid fuel boilers
The requirements for volume, dimensions and materials for the boiler room are the same. However, there are several specific ones that are related to the need to organize a chimney and a place to store fuel. Here are the basic requirements (mostly they are specified in the boiler passport):
- The cross-section of the chimney should not be less than the diameter of the boiler outlet pipe. Reducing the diameter along the entire length of the chimney is not allowed.
- It is necessary to design a chimney with the smallest number of bends. Ideally it should be straight.
- There should be a supply hole (window) at the bottom of the wall for air to enter. Its area is calculated based on the boiler power: 8 sq. see per kilowatt.
- The chimney can be discharged through the roof or into the wall.
- There should be a cleaning hole below the chimney entrance for inspection and maintenance.
- The chimney material and its connections must be gas-tight.
- The boiler is installed on a non-combustible base. If the floors in the boiler room are wooden, lay a sheet of asbestos or mineral wool cardboard, with a sheet of metal on top. The second option is a podium made of bricks, plastered or tiled.
- When using a coal-fired boiler, the wiring is only hidden; installation in metal pipes is possible. Sockets must be powered from a reduced voltage of 42 V, and switches must be sealed. All these requirements are a consequence of the explosiveness of coal dust.
Please note that the passage of the chimney through the roof or wall must be made through a special non-combustible passage unit.
Liquid fuel boilers are usually noisy
It is worth saying a few words about liquid fuel boilers. Their work is usually accompanied by a fairly high noise level, as well as a characteristic odor. So the idea of putting such a unit in the kitchen is not the best idea. When allocating a separate room, you should make sure that the walls provide good sound insulation and that the smell does not penetrate through the doors. Since the internal doors will still be metal, make sure there is a high-quality seal around the perimeter. Perhaps noise and smells will not interfere. The same recommendations apply to attached boiler rooms, although they are less critical.
Additional items
The boiler room has a number of important requirements for additional elements. This applies to details such as the chimney, doors and ventilation.
Ventilation
There is no need to install ventilation if an electric boiler is used. This device does not emit any odor or explosive compounds. In other cases, the following rules must be observed:
- can be combined with a house supply ventilation system;
- for a boiler room that will stand separately, ventilation can be realized using louvered grilles, they are made at the bottom of the door, per kW at least 8 cm² of opening;
- change the air three times hourly;
Ventilation option for the boiler room on the ground floor Source avatars.mds.yandex.net
Summarizing
It is forbidden to install gas equipment yourself, since the requirements for tightness of connections are high and special equipment and specific knowledge are required. The installation of other types of boilers should also be entrusted to professionals, although it is less complicated. But some work is easy to do yourself, saving a lot of money.
Prepare the room by carefully leveling the surfaces of the walls and floor. After this, proceed to plastering, finishing, painting. It is acceptable to paint putty walls with water-based paints that do not emit toxic substances when heated.
Perform any work related to the construction of a boiler room and installation of heating equipment responsibly, in compliance with the described standards and regulations. Be especially careful when electrifying a room. Before starting installation work, carefully study the technical documentation for the boiler and the regulations governing the arrangement of the boiler room.
Having difficulties choosing boiler equipment for a private home? Oventrop specialists will select for you all the thermal units that meet the technical parameters, complying with all standards and requirements accordingly. For additional advice on issues of interest, send us a message or call us.
List of boiler room equipment
The construction of a boiler room is inextricably linked with the installation of heating equipment and boiler piping. Therefore, before starting work, it is important to draw up a list of devices planned for installation and select their locations.
The following heating equipment must be installed in the boiler room of every private house:
- Boiler is a device in which fuel is burned and heat is generated (the choice of model depends on the area of the house, the required power and the type of available fuel);
- Boiler , or water heater, necessary for heating water used for showering, washing dishes and other household needs;
- Manifold , which includes a circulation pump, a boiler room safety group, as well as a number of measuring and other instruments (pressure gauges, thermometers, etc.). The function of the collector system is to uniformly distribute the coolant (water) to all heating circuits: hot water taps, radiators, “warm floors”, etc.;
- The piping system is the main engineering communications through which the coolant flows from the boiler and collector to the radiators and water supply.
- An expansion tank designed to compensate for excess pressure in thermal systems. This element plays an important role in boiler equipment, because thanks to it, the pipeline and radiators are protected from increased pressure, which can result in a pipe burst;
- Thermal accumulator . It contains excess coolant produced by the boiler, which enters the radiators during periods of severe frost.
- Chimney - a vertical pipe for removing combustion products during the combustion of fuel inside the boiler (wall-mounted gas boilers require a coaxial type chimney that pulls smoke from the combustion chamber and releases it into the atmosphere, taking fresh air from it);
- Distribution comb - a part for distributing coolant through pipes and regulating its temperature;
The heating system includes additional equipment such as controllers, control systems, regulators, thermostatic valves, hydraulic arrows, etc.
The complexity of the boiler room layout and installation directly depends on the dimensions and configuration of the room, the number of connected equipment and consumers. The heated area does not always matter here: for example, a boiler room for a 100 m2 house can have 2 boilers, a storage water heater and, for example, a “warm floor” system. In any situation, specialist advice will be required.

