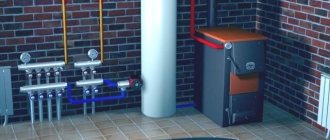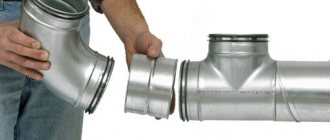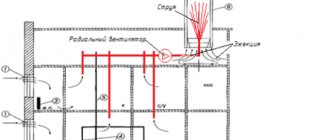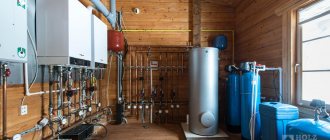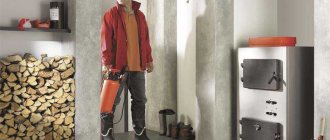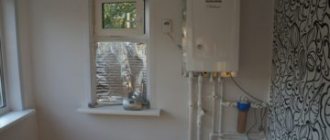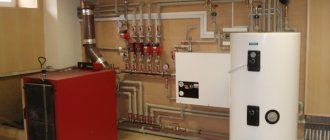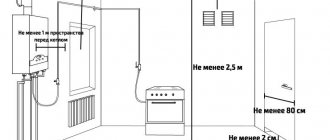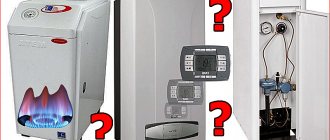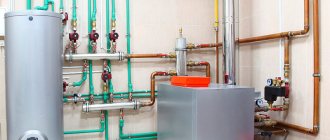Even at the stage of planning the construction of a country house, you need to clearly decide on the location of the boiler room. If you are planning a major renovation or redevelopment of your home, also first of all plan where it will be located. The fact is that it will be much more difficult to place a boiler room in a built or renovated house. Sometimes the layout of houses does not allow meeting all the requirements for boiler rooms for their correct installation.
So, today we will talk about what requirements exist for boiler rooms in private homes, so that the boiler can create comfort and coziness in the home for many years.
Why do you need a boiler room in a private house?
In a private house, a boiler room means a specially equipped separate room or room where the home heating system is installed. The boiler room contains all the devices and systems that provide a private home not only with heat, but also with hot water.
The boiler room can be located either inside the house or in an extension, which is why one of the requirements for it is advance planning in one place or another. The issue of placing a boiler room is decided individually and depends largely on the characteristics of a private house and surrounding areas, but it is advisable to equip it in an extension, and not in the house itself.
A heating boiler is installed in the boiler room, which is a heat generator. Depending on the fuel and location, there are several types of boilers. The requirements for its installation, dimensions, ventilation installation features, placement of windows and chimney also depend on what type of boiler you use.
Are there any disadvantages to modern heating systems?
There are fewer disadvantages when compared with central heating systems. Only searching for equipment causes problems for users. You can't do without additional expenses. But as a result, the level of comfort increases significantly.
Gas boiler houses cannot be installed without separate rooms. To do this, you will need to address the following issues:
- Select the required area near the house.
- Bring the roof to meet the required technical conditions.
- The structure with blocks is mounted on the roof.
It will be necessary to spend additional resources, either on the developer or on the housing stock created at the expense of the residents.
Gas heating systems can emit substances that are harmful to the environment. It is necessary to additionally provide a system responsible for filtration. To comply with SNiP standards, you must also select the appropriate equipment. Because of this, the purchase cost increases.
But cutting into a central highway also requires expenses due to the need to obtain several permits from regulatory authorities. You have to wait for a decision to be made; the process often drags on for more than one month.
But here residents make a separate decision in each case.
Types of boiler houses and their features
Depending on the location, boiler rooms are divided into the following types:
- separately located . Everything is housed in a separate room, sometimes built specifically for this purpose. The equipment installed in it is connected to the house itself through utilities. You can place a boiler of any type in a separate room, and it will not create inconvenience for the inhabitants of a private house;
- attached _ Such premises are installed in an extension; they can be installed close to any type of building;
- built- in In such boiler rooms, all equipment will be installed in the house itself, so at the design stage you need to think through everything so that the installation of communications inside is as simple as possible. You also need to take into account additional noise insulation of the room, since some types of boilers not only make a lot of noise, but also disturb the ecology of a private home.
Heating equipment must be installed strictly in accordance with all requirements; it is better not to do it yourself, but to call specialists.
Air circulation methods
The movement of air through the elements of an air heating system can be carried out in various ways. When choosing the appropriate option for a particular private home, get to know the distinctive characteristics of each. This will allow you to make an informed decision.
Natural
Natural air circulation is based on a physical phenomenon in which hot air always rushes upward. As it rises, it begins to displace cold layers, providing gradual warming of the entire air space in the room. To ensure the operation of a natural circulation air heating system, the heater is located in the lower part of a private house, usually in the basement. This allows you to generate a sufficient flow of warm air, which will flow into the rooms located above, warming them to the optimal level. At the same time, cold air will sink down to heat up and rise again.
The advantages of this method include the absence of repeated air recirculation, during which it is gradually saturated with carbon dioxide and dust.
Forced
With the help of forced circulation, it is possible to provide more precise control of the degree of heating of the air masses entering each individual room. To ensure air movement, a fan is introduced into the system. Thanks to its presence, it is possible to stabilize the speed of movement of the coolant, create constant pressure, and stabilize air flow.
To ensure operability, additional equipment is introduced into the air heating system. The disadvantages of this method include energy dependence. If there is a power outage, heating of a private home stops. Heating difficulties may also arise if equipment fails. To prevent this from happening, it is worth considering an alternative heating option for a private home, for example, water heating.
Requirements for boiler rooms and standards for their arrangement
Regardless of what kind of room you have, the installation of heating and water heating equipment and other communications must be carried out in accordance with existing standards and requirements. Requirements for a boiler room may vary depending on the type of boiler and the type of fuel used. You can find out more about this on the Rostekhnadzor website. And we present to your attention the general requirements and standards for arranging a boiler room in a private house:
- do not place more than two boilers in one room;
- do not store explosives or flammable substances in the boiler room;
- the walls in the room must be concrete or brick;
- the floor must be concrete, metal sheet covering is allowed;
- the floor and walls need to be tiled, and the surface can also be covered with non-flammable mineral plaster;
- The heating boiler should not be adjacent to the wall on either side. Free space on all sides is required for safety reasons in order to carry out repair work if necessary;
- ventilation and chimney must be calculated correctly according to the parameters and power of the boiler;
- the entrance must be equipped with a door that opens outward and is made of fire-resistant material.
- Heating boilers must be placed in a private house in accordance with the following requirements:
- the boiler can be placed in any separate room, regardless of the floor of a private house, including basements and semi-basements;
- in the kitchen you can place the boiler next to a gas stove with a power of up to 60 kW;
- the total power of the entire heating system in the presence of a boiler room in an extension, basement or basement should not exceed 350 kW;
- the ceiling height in the boiler room should be higher than 2.5 m;
- the minimum room volume is 15 square meters;
- When installing the boiler, you must not forget about the ventilation system. Ventilation can be calculated based on the area of the room;
- if you install the boiler in the kitchen, it should have a window along with a vent. The door should be raised above the floor or a grille should be placed at the bottom for fresh ventilation.
If you plan to install a boiler with a power of less than 150 kW , then the requirements for the room where it will be located are as follows:
- the size of the room must be suitable for operating the equipment;
- the boiler room must be separated from adjacent rooms by means of reflective walls;
- in the room where the boiler will be located there must be a good exhaust hood and a properly installed chimney. Ventilation should have a hole with a cross-section of approximately 150 by 200 mm;
- if there is no ventilation, you need to provide a gap under the door, and also do not forget about ventilation through the window.
Part of the equipment
Having understood the diagrams and drawings, you can begin to prepare the basic equipment for the upcoming installation.
Heating boiler and boiler for a boiler room in a private house
The heart of every boiler installation is the heat generator itself. Depending on the installation method, the following types of devices are distinguished:
- Wall-mounted.
- Floor-standing.
Representatives of the first group are fixed on the walls and consist of a boiler, pump and distribution manifold. They are equipped with all kinds of sensors and related accessories. If you are installing a boiler room or a spacious boiler room in a cottage, the presence of a boiler is a prerequisite.
Circulation pump
An important part of a full-fledged boiler room is a circulation pump, which creates rotation of the liquid in a closed circuit. Various types of such installations are available for sale.
Some models support continuous operation and water cooling.
Collector
The collector is a large distribution center in which a large number of working bodies and mechanisms are concentrated. Its main part is occupied by pipes with a cross-section of 100 mm.
Hydraulic separator
An important link in the heating system is the hydraulic separator or hydraulic glass. It is designed for the installation of boilers with a distribution manifold and several circulation pumps. The main task of the mechanism is to separate the primary circuit from the secondary circuit.
The device works as a bypass and is equipped with a mesh-type separator that filters various impurities or air bubbles.
Chimney
If not only a gas unit, but also other heating appliances are installed in the room, it is important to take care of effective smoke removal. To do this, you need to take into account the following standards:
- One chimney can serve no more than 2 boilers.
- Openings for smoke exhaust should be located at different levels.
- The entrance to the chimney is separated by a distance of 50 cm.
Security group. Automation system and remote monitoring and control system
To prevent unforeseen circumstances during the operation of boiler equipment and increase the degree of safety, it is necessary to take care of the automation, monitoring and control systems of the installation. And although high-quality automated devices are not cheap, they are a mandatory attribute of the uninterrupted and secure operation of the boiler.
Harness
The final stage in arranging a boiler room in a country house or private house is the piping. Correctly configured autonomous heating will ensure complete independence from established standards, tariffs and other troubles that arise when using the services of a centralized heating network. To gain access to all control units, locking mechanisms and monitoring tools, you need to properly arrange the harness. The better the work is done, the longer the boiler will last and the fewer resources will be needed to repair or replace it.
Installation of gas and solid fuel boilers
As mentioned earlier, the size of the boiler room in a private house depends on the fuel and power of the equipment. In some cases, a special room is not needed, and the boiler can be placed in the kitchen or non-residential premises. By type, boilers are divided into the following:
- gas;
- solid fuel.
Installation of gas boilers
Gas boilers are the most common. They are not only convenient to use, but also have an attractive price. However, natural gas is classified as an explosive substance, so the requirements for equipment that operates on it are quite strict. If your gas boiler has a power of up to 30 kW, then you can safely install it in the kitchen if it meets the following requirements:
- it has sufficient area;
- the glazing area is at least 0.3 square meters per square meter;
- the kitchen has opening windows;
- ceiling height is more than 2.2 m;
- the width of passages between walls, furniture and equipment is at least 0.7 m;
- availability of ventilation;
- The fire resistance of the walls is at least 0.75 hours.
How to arrange ventilation?
In order for the boiler to operate at maximum efficiency, it is necessary to ensure constant access to fresh air in the room, which helps remove fuel combustion products. As a rule, natural ventilation is sufficient for this, but if the room is heavily sealed, then it is necessary to create artificial ventilation, otherwise combustion products will settle inside the rooms and can cause a fire.
Natural ventilation. If the power of the heating unit does not exceed 30 kilowatts, then to ensure natural air circulation, simply drill a hole in the wall with a diameter of 10-15 cm and install a plastic pipe of the appropriate size with a grate or mesh into it. A backdraft valve must be installed inside the pipe so that air can escape from the room.
The ventilation hood is equipped in a similar way, protecting the outlet from atmospheric precipitation. And the supply opening should be located below, next to the heating device - so the flow of fresh air will flow directly into the combustion chamber. And since fuel combustion products rise to the top, an exhaust hood should be placed above the unit.
Forced ventilation. When it is not possible to provide natural ventilation or it is not enough, based on the power of the boiler, then you can resort to artificial air circulation. The main elements - fans must be selected taking into account the power of the heating device, adding another 30%.
Do not neglect the provision of high-quality ventilation, otherwise, in the absence of fresh air, the equipment may explode!
Air heating is not only heating
If you look at air heating more broadly, then all the advantages and prospects of such a solution are immediately visible.
Since air ducts have already been installed throughout the house, there is no need to spend additional money on a ventilation system, which, by the way, according to the standards, is mandatory for houses made of modern materials that do not allow air to pass through - laminated veneer lumber, SIP panels and the like.
In this video we will discuss whether it is possible to install air heating yourself:
- If the air ducts are made in such a way that the air is centrally heated in one place, then what can prevent you from making an additional section in which the air conditioner will be installed? The correct answer is nothing. And this means that you will not have to install several air conditioners for each room - everything will be in one place.
- When all the air in the house passes through one air duct, another great solution arises - installing an air filter. This largely solves the problem with dust and accompanying allergens. In addition, the air can not only be cleaned of dust, but depending on the indicators, it can also be humidified, dried, ionized, passed through a quartzizer, and in general, done whatever you want.
Using air heating as an air conditioner Source strojvodproekt.ru
