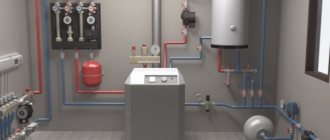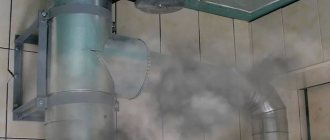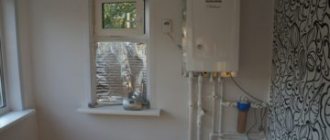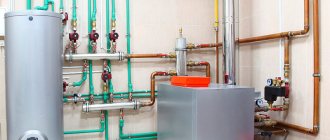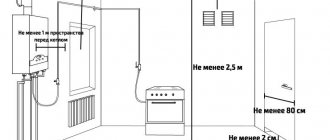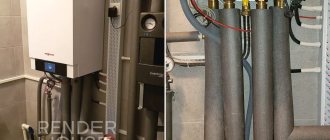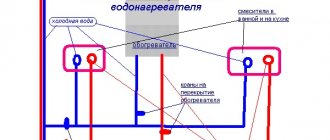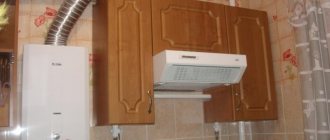To install heating equipment, a separate room is often required, which is called a furnace room, boiler room, but more often - a boiler room. Since any fuel is potentially dangerous, the premises in which boilers are installed are subject to fairly stringent requirements designed to ensure the maximum degree of safety. What a boiler room should be like in a private house, requirements for premises and standards - everything is in the article.
A boiler room in a private house must meet a lot of requirements
What to focus on
The requirements for private boiler houses are specified in a special document dated 07/01/2003 (we are talking about SNiP 42-01-2002). This document should serve as a guide during the installation of the furnace room. Knowledge of standards provides certain advantages, although the project development procedure is usually carried out by specialists. This allows you to calculate in advance the likelihood of using different types of equipment, as well as the approximate amount of installation work.
As a result, even at the stage of housing construction, the room planned for the boiler room can be adjusted to the requirements of SNiP. If difficulties or controversial issues arise, it is advisable to resolve them with the design department of the gas supply organization. Each specific building has its own nuances: they can only be resolved in relation to the house plan.
Basic regulatory documents
Requirements for gas boiler houses are given in the following regulatory documents in force in 2022:
- SP 62.13330.2011 Gas distribution systems. (Updated edition of SNiP 42-01-2002) (mandatory for use according to post.985)
- SP 402.1325800.2018 Residential buildings. Rules for the design of gas consumption systems (acting on a voluntary basis under Order 687)
- SP 42-101-2003 General provisions for the design and construction of gas distribution systems made of metal and polyethylene pipes (of a recommendatory nature)
- Instructions for the placement of thermal units intended for heating and hot water supply of single-family or semi-detached residential buildings (MDS 41-2.2000) (is advisory in nature)
Let us highlight the most important requirements (point by point) that must be met when designing and building a gas boiler room in a house, as well as when designing the route for laying a gas pipeline:
According to SP62.13330.2011:
pp. 5.1.6* Gas pipeline entries into buildings should be provided directly into the room in which gas-using equipment is installed, or into an adjacent room connected by an open opening.
It is allowed to provide for gas pipelines entering apartment kitchens through loggias and balconies, provided that there are no detachable connections on the gas pipelines and access is provided for their inspection.
It is not allowed to enter gas pipelines into the premises of the basement and ground floors of buildings, except for the introduction of natural gas pipelines into single-family and semi-detached houses and industrial buildings, in which the introduction is determined by the production technology.
pp. 5.2.1 Gas pipelines should be laid at a depth of at least 0.8 m to the top of the gas pipeline, casing or ballasting device, except in specified cases. In those places where traffic and agricultural machinery are not expected, the depth of laying steel gas pipelines must be at least 0.6 m.
pp. 5.2.2 The vertical distance (clear) between the gas pipeline (case) and underground utility networks and structures at their intersections is recommended to be taken in accordance with Appendix B* SP62.13330.2011.
According to Appendix B*, when laying a gas pipeline underground (gas pressure up to 0.005 MPa) and the most common communications on the land plot of a private house:
- Vertically (at intersection) with water supply and sewerage - at least 0.2 m in clear space (between pipe walls)
- Horizontally (parallel) with water supply and sewerage - at least 1 m
- Horizontally (in parallel) with power cables up to 35 kV - at least 1 m (when installing a protective wall, it can be reduced to 0.5 m)
List of requirements
When deciding on the location of heating equipment, you need to focus on its power:
- Up to 60 kW. Such a device can be installed in the kitchen, observing special conditions.
- 60-150 kW. The boiler room can be installed in a self-contained room on any floor. If natural gas is used as fuel, the installation location may be a basement or ground floor.
- 150 -350 kW. The boiler room should be located in a separate room on the first or basement floor. Another acceptable option is an extension and a separate building.
A separate boiler room can also be used to accommodate units with a power of less than 60 kW. This even has its advantages, because in this case all the necessary equipment will be in one place.
The volume of the boiler room for a gas boiler is also regulated:
- For units with a power of no more than 30 kW, the combustion chamber must have a minimum volume of 7.5 m3 (not to be confused with the area).
- 30-60 kW - 13.5 m3.
- 60-200 kW - 15 m3.
If the gas boiler is supposed to be placed in the kitchen, other standards are prescribed for this case: room volume - from 15 m3, with a wall height of 2.5 m.
Each case of arranging a furnace requires a separate approach, although there are general conditions:
- Inside the boiler room in the cottage there must be access from the street. There are also separate requirements for window area: for every 1 m3 of volume there must be at least 0.03 m2 of window opening. In this case we are talking about the size of the glass. The window system must be hinged, the sashes of which open outward.
- The window must have a window for emergency ventilation in case of an emergency with gas leakage.
- It is prohibited to have no ventilation or chimney that discharges combustion products to the street. To remove exhaust from a low-power boiler up to 30 kW, it is allowed to use a hole in the wall.
- The presence of a cold pipeline to recharge the system. The same applies to the presence of drainage for draining the coolant.
Another general condition (appeared in the latest version of the rules) is that dual-circuit gas equipment with a power of 60 kW or more must be equipped with devices for monitoring the degree of gas contamination. When triggered, the system immediately blocks the gas supply.
How much time and money did it take to bring gas into the house and start the boiler room?
The gas connection saga began on March 27 and ended on October 3. The time frame could be reduced if the user did not go on a business trip for a month.
Gas connection cost:
- Geodesy - 13 thousand rubles;
- Ventilation protocol - 4 thousand rubles;
- Grounding protocol - 4 thousand rubles;
- Agreement of accession - 58 thousand rubles;
- Contract for construction and installation works - 124 thousand rubles;
- Materials for construction and installation work - 18 thousand rubles;
- DRP and meter - 48 thousand rubles;
- Digging and then burying a dug trench around the site - 7 thousand rubles;
- Paint for pipes - 500 rub.,
- Service contract for a year - 13 thousand rubles;
- Contract for launching gas equipment - 6 thousand rubles.
Total: 295.5 thousand rubles.
Is it expensive or not?
Alex347
My neighbor, through a company, gasified his house for 500 thousand rubles. Of course, they did everything quickly.
Urok110
And I do gasification at home myself. Started in March, finished in October. The pipe is located 60 m from the house. Along the site, to the house, it’s another 45 meters. I paid 336 thousand rubles for everything.
If the boiler room is located in a separate room
When designing an individual room for a gas boiler with a power of no more than 200 kW, it is imperative to use fire-resistant walls with a fire resistance level of at least 0.75 hours. Brick, cinder blocks and concrete have similar characteristics.
An autonomous boiler room of a built-in or attached type must meet the following requirements:
- The standard boiler room volume for a gas boiler is from 15 m3.
- Wall height. For equipment with power from 30 kW - 2.5 m; up to 30 kW - from 2.2 m.
- A window with a transom or vent is required. The ratio of glazing area to room volume is 0.03 m2/1 m3.
- The power of the ventilation system should provide three air exchanges within one hour.
When placing the boiler room in the basement or ground floor, when determining the minimum size of the room, it is necessary to add 0.2 m3 for each kilowatt of power to the standard 15 m3. The requirements for walls and ceilings separating the furnace room from other rooms are also being tightened: gas or steam must not leak through them under any circumstances.
If the boiler room on the basement or ground floor serves as a place for installing appliances with a power of 150-350 kW, it must be equipped with a separate exit to the street. Alternatively, this could be an exit to a corridor leading to the street. When deciding on the configuration and capacity of the boiler room, they also look at ease of maintenance: therefore, this room is usually larger than the minimum size.
Design and calculation
Design and calculations should be carried out by specialists.
It is better for a specialist to create a project and calculate the layout of the boiler room. However, the owner should also be familiar with the general requirements of the organization.
Air exchange
The frequency of complete air renewal depends on the purpose of the room. In the kitchen, the air should be completely renewed in 1 hour, but taking into account the fact that an additional 100 m³ is required to operate the gas stove. If we are talking about a separate boiler room, the air is renewed three times per hour. However, in this case, air exchange must be calculated taking into account the volume of supply air for gas combustion.
Actually, the calculation is simple. For example, for normal air circulation in a 12 m² boiler room with a height of 3 m, 12*3*3=108 m³ of air per hour is required.
Supply and exhaust flows
The inlet opening is placed at the bottom of the door or wall. It is better if air enters the room from the street, but it is also allowed from inside the house. The size of the hole is determined by the power of the boiler, the dimensions of the room and the type of unit. So, for a solid fuel boiler with a closed firebox, only three air exchanges are considered. For a model with an open firebox, air for fuel combustion is taken into account.
It is allowed to perform calculations taking into account only the area of the house.
The exhaust shaft is usually located next to the chimney. A mandatory condition is that the hood must be vented to the roof of the building, otherwise there will be no draft in the ventilation.
It is prohibited to install a fan in the exhaust duct.
Electricity
The wiring to the boiler room is installed in the usual way. It is recommended that electrical cables be embedded in walls. If the heater power is high, it is better to connect it through a separate panel.
Attached boiler rooms in a private house
If the equipment is installed in a special extension, then, in addition to those mentioned, some additional requirements must be met:
- It is allowed to build onto a solid wall: the nearest openings must be removed by at least 100 cm.
- The building material must have a fire resistance limit of 0.75 hours. Concrete, brick and cinder block walls have suitable properties.
- To avoid connecting the extension to the main building, it will be necessary to construct an individual foundation, separated from the common foundation. It is designed not for three, but for all four walls.
You should also know the following nuances. It happens that there is no room in the house suitable in size for a boiler room. Sometimes the gas service agrees to a meeting, demanding to compensate for these shortcomings with an increased glazing area. If we are talking about building a house, then all furnace standards must be met. Otherwise, the project will not be approved. A similar principle is shown in attached boiler rooms, where deviations from the prescribed dimensions are not allowed for any reason.
Installation of solid and liquid fuel boilers: requirements
Liquid fuel boilers usually operate noisily.
Basically, the rules for arranging premises are the same regardless of what type of fuel they operate on. Despite this fact, there are a number of separate requirements in terms of arranging a chimney, as well as arranging a place for storing fuel. As a rule, the requirements are mentioned in the passport, and they boil down to the following:
- The working thickness of the chimney should not be less than the dimensions of the outlet pipe, and over its entire length.
- The chimney design should have the smallest number of bends, and it should be straight.
- At the bottom of the wall it is necessary to equip a hole for fresh air ventilation, at the rate of 8 cm square per kilowatt of power.
- Combustion products can be discharged either through the roof or through the wall.
- Below the chimney level, a special cleaning hole should be located to facilitate the inspection and maintenance process.
- The chimney is mounted from non-flammable and gas-tight material.
- The boiler should be installed on a non-combustible base, especially if the floors in the room are wooden. First, asbestos is laid on the floor, then sheet metal, and only then the boiler.
- If the boiler is coal-fired, then additional requirements are imposed on it, since coal dust is considered explosive.
You should also pay attention to the fact that the chimney can be exhausted both through the roof and through the wall using a non-combustible passage unit.
Here we should mention boilers running on liquid fuel. Their functioning is associated with a number of disadvantages that must be taken into account. Firstly, they make a lot of noise, and secondly, they give off a specific smell of flammable material. Naturally, such a boiler can hardly be installed in the kitchen, and in residential premises (as well as in non-residential ones, but within the house), it simply does not make any sense. For such boilers it is necessary to provide separate rooms. That is why such boilers are practically not used for heating residential buildings (private buildings).
If the gas boiler is installed in the kitchen
As mentioned above, small gas boilers (up to 30 kW) are allowed to be installed in the kitchen section of the house. In this case, the type of combustion chamber can be either open or closed. To remove combustion products, it is allowed to use ventilation ducts, chimneys and holes in the wall. Wall-mounted and floor-mounted equipment can be installed.
When installing a gas boiler in the kitchen, you must consider the following:
- The ceiling height must be at least 2.5 m.
- The room must have a volume of 15 m3.
- Ventilation should ensure three air changes within an hour.
- There should be no interruptions in the oxygen supply: it is important that there is enough of it to maintain the operation of the gas burner.
The installation point for wall-mounted boilers should only be non-combustible bases. When arranging the equipment, it is necessary to take into account the requirements for the distance to the side walls (at least 10 cm). In cottages made of lumber, installation on slow-burning or combustible bases, pre-plastered or equipped with a fire-resistant screen for a gas boiler, is allowed. Plaster is applied in a layer of at least 50 mm.
A steel sheet is used to make the screen. Before fixing it, the wall is thermally insulated using asbestos or stone wool slabs. The thickness of this finish is at least 3 mm. The screen's dimensions should exceed the outline of the boiler in the casing by 70 cm at the top and 10 cm at the bottom and side.
Composition of the heating project
The project includes a list of drawings and plans describing all elements of the heating system and boiler room. The following documents are required:
- plan of the heating system and heated floor, if it is being installed;
- axonometric diagrams of both systems;
- drawings of serial connections and fastenings of the pipeline;
- thermal diagram of the boiler room;
- foundation plan, if any;
- chimney laying diagram;
- boiler equipment placement plan;
- specification of equipment and materials used;
- general drawings.
The boiler room for a gas boiler is a special room. It is built with your own hands in accordance with a number of very strict rules. Fire safety, sanitary standards, air exchange requirements, and boiler operating rules are taken into account.
Separate building for the boiler room
Equipment with a power of 200 kW or more must be installed in a building separate from the house.
Along with the general requirements, in this case some additional conditions are imposed:
- Heat resistance of the building material from which walls and roofs are constructed (including internal finishing).
- A separate boiler room must have a room volume of at least 15 m3. To the result obtained, add 0.2 m3 for each kW of power involved in heating the home.
- Ceilings. Height – from 250 cm.
- Glazing area. It is determined by the formula 0.03 m2/1 m3 of building volume.
- Window. Must have a window or transom.
- Availability of a separate foundation for the boiler. It should not be higher than 15 cm in relation to the general level. If the weight of the heating equipment does not exceed 200 kg, it can be mounted on a concrete floor.
- Availability of an emergency gas shut-off system. It is installed on the pipe.
- Doors. It is allowed to use only non-reinforced structures on weak hinges.
- Ventilation. Its power should be enough to replace all the air in the room at least three times in one hour.
The acceptance and placement of the boiler in the boiler room is strict: representatives of the gas service usually do not make concessions.
Removing air from the heating system
It happens that all attempts to adjust the boiler temperature do not give the desired result. This happens mainly in the fall, after a long summer period of inactivity of the heating system.
When cold weather sets in, the consumer starts the boiler, it starts to work, and the heating radiators heat up unevenly - the sections closest to the boiler at least somehow heat up, and the subsequent ones become slightly warm, or even completely cold.
This can happen if the water level in the heating system was not checked before the first start-up of the boiler in the new heating season. On warm summer days, heated by the sun, the water from the system begins to evaporate little by little, the process lasts all summer, and by autumn the coolant level in the system may drop below the minimum level.
After turning on for the first time, the circulation pump, starting to “drive” water through the system, forces some of the air into the heating system. Pushed by water, it accumulates at the highest and most distant points of the system from the boiler.
The system is “aired” - a plug of accumulated air does not allow the coolant to completely fill the heating radiator.
To solve the problem, a Mayevsky tap is screwed into the upper part of the radiator, on the side farthest from the boiler. The device is designed to remove air from a heating radiator.
When you turn the valve head by hand or with a screwdriver, an indirect through passage opens to remove air - a hissing sound of escaping air appears. As soon as the first splashes of water begin to flow through the tap, it is closed.
In the first 2-3 days of heating operation, it is recommended to carry out several such operations with an increasing break between them.
Before opening the Mayevsky tap, you must place an empty bucket or other suitable container under it. It is advisable to place any protective screen made of cardboard, paper, fiberboard or other materials between the tap and the wall to protect the wall covering from splashing water.
As a “disease” of the heating system, airing is typical for large heating circuits due to the possible unauthorized withdrawal of hot water from the heating system. Therefore, in apartment buildings, the procedure for bleeding air from the heating system may be necessary several times throughout the heating season.
Requirements for doors
In a separate room of a residential building, which has been converted into a furnace room, it is necessary to use doors that are not afraid of open flames and high temperatures. These products must be able to withstand fire for 15 minutes. Only metal structures have similar characteristics. You can install both factory-made and home-made models: the main thing is to comply with all the necessary parameters.
In situations where the boiler room has an entrance from the street, it is equipped with unsecured doors. Thanks to this, in the event of an explosion, the box is simply carried out by the blast wave. This makes it possible for the energy of the explosion to be directed towards the street, which will preserve the walls of the home. Also, easily “removeable” doors allow gas to escape freely in case of leaks. Often projects contain an additional condition: at the bottom of the door there must be a grid-shaped opening. Thanks to it, the necessary air flow into the boiler room is ensured.
Room standards for a boiler unit with an open combustion chamber
Such a boiler must be installed in a separate room that complies with SNIP standards. Installation in bathrooms and toilets is prohibited.
Special requirements for these modifications of boilers are due to the fact that they take combustion air directly from rooms that should not be residential.
Therefore, in addition to the general requirements for installing boilers, the following are added:
- The need for a separate furnace door with access to the street.
- Air intake must not be carried out from internal rooms.
- Exhaust ventilation and flue ducts must comply with the parameters specified by the manufacturer in the technical documentation for the boiler and its installation design.
Ventilation system requirements
When calculating ventilation performance, it is necessary to focus on the volume of the room. If multiplication by 3 is necessary, about 30% of the margin is usually added. This determines the amount of air that needs to be replaced within an hour. For example, you can take the calculation of a room 3x3 m with a wall height of 2.5 m. The volume is calculated as follows: 3x3x2.5 = 22.5 m3. Since a threefold exchange is necessary, then 22.5 m3 x 3 = 67.5 m3. A margin of 30% is added to the result obtained: 87.75 m3 comes out. To achieve natural ventilation, the lower area of the wall is equipped with an inlet with a grille. The exhaust pipe is led out through the roof or wall in its upper part. The ventilation pipe must exit at the same height as the chimney.
What can be placed in the furnace room
Before arranging a boiler room, you need to draw up a list of equipment that you plan to install in a country cottage. First of all, this includes units that ensure the operation of the heating system, cold and hot water supply (CW, DHW), and various electrical installations. Here is a complete list:
- heat sources – boilers using different types of fuel, internal units of a geothermal heat pump;
- units for preparing hot water - electric or indirect heating boiler, geyser, instantaneous water heater;
- buffer capacity of the required volume;
- hydraulic separator (hydraulic arrow) with manifold;
- comb with mixing unit for water heated floors;
- cold water treatment and water treatment equipment - filters, hydraulic accumulator, pump, automation (pressure switch);
- piping elements - pipes, circulation pumps, expansion tanks, shut-off and control valves;
- house electrical panel.
Note. The storage water heater does not have to be placed in the furnace room. An electric boiler can be placed in the bathroom, a gas water heater in the kitchen. But if the dimensions of the boiler room allow, it is better to assemble all the devices in one technical room.
The electrical panel can also be installed inside the heat generator room, on a separate wall. In the remaining free space, you can place bulky household appliances, for example, a washing machine, a freezer.
Solid fuel and liquid fuel units
The general requirements for organizing a boiler room are identical.
The differences relate to the nuances in the arrangement of the combustion product removal system:
- The cross-section of the chimney must exceed that of the outlet pipe.
- The chimney design must contain a minimum number of elbows. If possible, it is better to make it straight.
- The bottom of the wall must be equipped with a hood or window for air intake. The area of the transom depends on the power of the boiler.
- The chimney pipe exits through the roof or wall.
- An inspection hole is installed in close proximity to the smoke exhaust pipe.
- The chimney must have gas-tight connections.
- A non-combustible base is required to install the boiler. Wooden floors are decorated with asbestos sheets or mineral wool cardboard. A piece of steel plate must be placed above them. There is an option with a raised platform made of brickwork, finished with plaster or tiles.
- Volatile boilers are powered by hidden wiring in special corrugations. A reduced voltage (42 V) is supplied to the socket.
The specificity of liquid fuel boilers is significant noise and a characteristic odor during operation. For this reason, they are usually installed in a separate room with good sound insulation.
Norms and documents
All of the above standards are established throughout the Russian Federation, with minor exceptions that depend on the regions. The main documentation is fixed in SP, SNiP and MDS. All instructions are mandatory. Deviations, especially if there is intent, are administrative in nature. This is not just some kind of oversight, this is an offense, because such a negligent attitude may well put the lives of household members or neighbors at risk. Therefore, they monitor their implementation very responsibly.
Do you want to learn about the features of house design, get advice from a specialist on selecting a site and the number of floors of the planned object? In the directory of companies on Building Companion you will find a large selection of construction companies that will help solve these issues. The profile of each contractor contains the necessary information, portfolio, reviews, and you can place a request for an estimate of the cost of construction. Find a construction expert for advice »
When creating a project, as well as when performing specific installation, commissioning, and other work, you need to obtain the help of real professionals. Not local teams, but licensed companies capable of performing work in accordance with the current requirements of the current legislation.
Unit layout options
Having studied all the requirements of regulatory documentation, we can begin designing the furnace and arranging equipment. If you are planning to equip a boiler room in a private house with your own hands, then you need to make a list of thermal power units in advance and find out their sizes. Then you’ll be able to play with the layout options on paper - draw a room plan and arrange the equipment in different ways.
Let's move directly to recommendations on how to fit equipment inside the boiler room:
- If you still have the opportunity to change the dimensions of the room, try to get away from the square shape in plan. Since water heaters and other elements are located along the walls, the middle of the square room will remain free, that is, unused.
- A good solution is a rectangular room with a window and a door on opposite short walls. Another option: the entrance and window are made in adjacent partitions, and the remaining 2 walls and 2 corners will be occupied by equipment.
- If there is not enough space, choose small-sized or suspended units. Examples: a horizontally mounted wall-mounted boiler or a slim-type floor-mounted tank extended upward.
- How to rationally use the area near the window: install low floor-standing equipment nearby, for example, a gas stationary heat generator. If the chimney is positioned well, the pipe will hardly block the light opening.
- Try to hang as many units as possible on the walls at a height of 1.6...2 m; under them the underfloor heating manifold and the rest of the heating distribution will fit.
- Push the bulky heat accumulator into a corner, but leave 5-10 cm gaps for laying piping pipelines.
- Any floor-standing boiler can be placed sideways close to the wall. Then on the other side there will be a passage for maintenance and cleaning of the chimney, as shown in the video below.
In a wide boiler room there will inevitably be free space, since all units are located along the walls
Note. If there is a catastrophic lack of space, the electric storage water heater can be moved to the next room. An indirect heating boiler is more difficult to move; the tank is connected by several pipes + a recirculation system.
The most difficult thing is to place 2 floor-standing large boilers in a boiler room, for example, a diesel + pellet boiler with a hopper. Try placing them near a long wall without a window, and assemble the heating circuit there. Leave a passage of 0.6 m between boilers and other equipment. Consider the option of arranging them near opposite walls or against each other, but then you will have to run the lines through the room.
Give the remainder of the area along the walls and partitions to a water treatment system with a hydraulic accumulator. If you managed to use only wall-mounted heating units, there will be room in the boiler room for various useful things - a sink, a small tub for shoes or a washing machine.
Main types of heating boilers
- Solid fuel (process wood, coal, etc. as materials);
- Liquid fuel (powered by diesel fuel);
- Gas;
- Electric (these boilers are safer than others, but they require a continuous supply of electricity).
Before you finally decide on one of the options, it is worth finding out what exactly you need from a heating boiler. What level of safety, reliability and comfort should it provide? It is important to consider all the disadvantages and advantages, the consistency of quality and investment. In order to choose the right boiler, you should refer to some rules.
- Before choosing a boiler, you need to understand all the differences between each of the presented options.
- It is also worth calculating the optimal power of heating equipment for your home. This will make future acquisitions more profitable.
- It is worth choosing the room where the boiler room will be located in advance, before purchasing it. The permissible dimensions and weight in a particular case directly depend on the location. In large rooms it is possible to place a cast iron structure; in more compact ones it is better to opt for small, possibly less powerful options.
Terms and definitions for gas boiler houses
To make it easier for you to understand the essence of the conversation, we will immediately explain what is called and what it is called.
A boiler room is a separate room or building, a complex of buildings and structures that has technological installations designed for processing and distributing thermal energy obtained from the incoming gas resource.
It is this fuel that is usually chosen most often for providing heat and hot water supply, since it is considered the most environmentally friendly, efficient in terms of efficiency and economical to use
Boiler installations are boiler room equipment that includes a heating unit, in our case a boiler, various devices and mechanisms that allow the production and control of thermal energy (this includes chimneys, ventilation, alarms, various automation, remote sensors, etc.) for the production needs of residential buildings. , public buildings and premises for other purposes.
Units for gas boiler houses are almost always automated, which facilitates the process of processing and supplying fuel, compared to solid fuel ones.
Consumer - a subscriber who receives thermal energy in the form of heating or hot water supply, coming from the boiler room legally in accordance with the concluded agreement, property rights, and residence.
Central boiler houses are heating buildings that provide heat supply to several facilities.
Decentralized - autonomous type boiler houses.
HPF is a dangerous production facility.
In addition, according to their purpose, heat supply facilities are divided into:
- Heating, that is, designed to equip heating, ventilation, air conditioning and hot water structures with thermoenergy.
- Heating and production - the same as in the first case with the addition of technological support for industrial buildings.
- Industrial - only for process heating. Used in industry.
Fire safety of boiler houses is a priority in the approval of design documentation for the installation of gas-using appliances.
Any gas boiler house is an object of increased danger, since the gas has explosive and fire hazardous properties if the equipment operation rules are violated
Let's now look at the documentation that regulates the fire safety requirements of buildings.
Technological diagram of the boiler room
After installing the heat generators, it’s time to connect the devices to the utility networks of the country house - heating, water supply, electricity. It will not be possible to consider all possible schemes, but we will present the main options for piping boilers and water heaters in a boiler room:
- The simplest option is to connect one double-circuit wall-mounted boiler. Since the unit is initially equipped with its own pump, expansion tank and automation, it can be placed in the kitchen or in the hallway, and communications can be hidden in the walls. There is no need to separate or attach the room.
- The boiler room design with a solid fuel boiler provides protection against cold “return” and condensation inside the firebox. The key role is played by the three-way valve, which prevents coolant from the radiators from entering the jacket until the bypass circuit warms up to 50-55 °C.
- Connection with a heat accumulator increases the efficiency of the TT boiler, which operates in maximum mode, transferring most of the energy to the buffer tank. The second three-way valve limits the water temperature at the inlet to the radiator network, the balancing valve is used to adjust the layer-by-layer loading of the tank.
- Typical connection diagram for a wall heater with an indirect heating boiler. The temperature in the tank is monitored by a thermostat, which sends a signal to the boiler controller. The electronics switches the three-way solenoid valve and alternately directs the coolant to the coil of the water heater or radiator.
- If necessary, the indirect boiler is connected to the small circulation circuit of the TT boiler, as shown in the following picture.
- A scheme with two boilers - electric and wood - is often used when there is no gas in the house. The wood-burning heat generator serves as the main source of heat, the electric boiler as an auxiliary one (it automatically turns on after the solid fuel burns out).
- When it is necessary to combine several power plants and consumers in a boiler room, a scheme of primary and secondary rings is practiced. In residential buildings of small and medium area, this option successfully replaces the more expensive hydraulic arrow with a manifold.
A more detailed description of each technological scheme is given in the relevant articles - methods of piping heat generators and installing an electric boiler with your own hands.
Types of fuel for heating boilers
Types of fuel for heating boilers in a private home are divided into the following subtypes:
- Natural gas.
One of the cheapest types of fuel for heating boilers. The requirements for a boiler room in which gas is the main fuel also differ from others. And one of its advantages is the ability to transfer from one type of gas to another.
- Solid fuel options.
When making such a choice, you need to understand that if you have a solid fuel boiler, you will need to constantly monitor its productive operation.
- Liquid diesel fuel.
Liquid diesel fuel is a relatively cheap option for a boiler room in a private home. It is ideal if it is not possible to supply the boiler room with gas.
- Electric boiler room.
The main advantage of this fuel option is, perhaps, the fact that it is the most environmentally friendly. At the same time, in terms of price it is inferior to its competitors.

