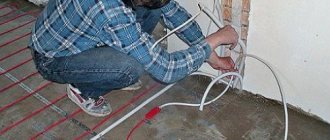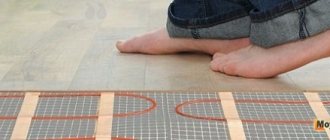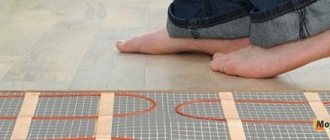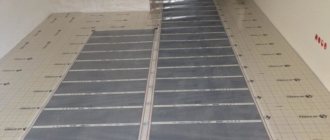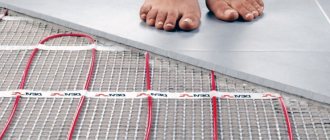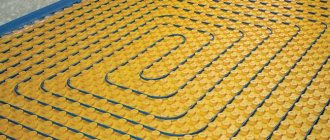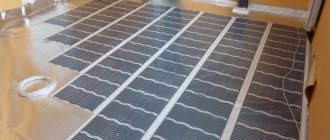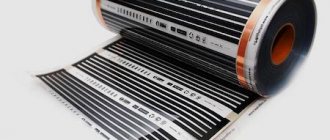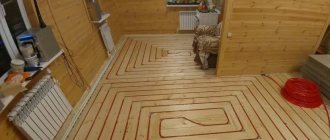The type of heating in which heat is generated by using electrical energy is distinguished by its simple design, and its installation takes a minimum of time. You don’t have to be a professional to install an electric heated floor with your own hands, you just need to follow all the instructions exactly.
The article we presented describes in detail all types of electric underfloor heating systems, their characteristics and pros and cons are given. For do-it-yourselfers, we have provided step-by-step installation guides. Taking into account our advice, you can build and connect an electric floor with your own hands.
Types of heated floors
Electric floors are heating systems that run on electricity. These devices include a thermostat and a temperature sensor.
Such heating evenly warms the surface, does not take up useful space in the house and does not spoil the interior.
The disadvantage of all electric heating models is the risk of electric shock, but only if installed incorrectly.
Cable floors
Cable-type devices include heating cable and heating mats. The wire in such floors is resistive or self-regulating.
The first one can be single or two-core:
- single-core - has one current-carrying core, is cheap, but has high ELM radiation, so it is not suitable for residential premises;
- two-core - two wires united by one insulating shell, the radiation of electromagnetic waves is lower, which is why it is used in living rooms.
The device of the self-regulating cable consists of two current-carrying conductors closed in parallel with a semiconductor matrix. It is able to regulate the heating level itself, depending on the air temperature.
Types of cable heating:
- Heating cable - this type of warm electric floor was one of the first to appear. It has 100% heat transfer, that is, all electricity is converted into heat. The device is a double-insulated wire that heats the surface. It unfolds on the base with a certain step. Installation is the most labor-intensive, because most often this electric floor is laid under a concrete screed, although a laying method is possible. The “pie” consists of: a base, thermal insulation, a substrate, a heating element, a screed and a finishing coating.
- Heating mats differ from cable mats in that the wire is already fixed to the fiberglass film. This makes DIY installation much easier; you just need to roll out the mat, no need to calculate the installation step and fix the heating element. The layers of this electric heated floor are the same as when using heating mats, only instead of a concrete screed, the device can be filled with tile adhesive.
Infrared systems
In this design, heating is carried out by infrared waves, there is no electromagnetic radiation. Objects in the room are heated, not the air in it.
Infrared systems include film floors and rod mats:
- Film flooring is a thermal film with a carbon base. The heating elements consist of an alloy of copper and aluminum, they are located parallel and sealed inside the film, along the edges of which there are conductive busbars. The advantage of such heating is the lightness of the structure, the absence of the need to fill the screed, and the floor covering can be of any kind and can be laid directly on the film. It itself is only 0.3 cm thick, so it does not take up the height of the ceiling. In cross-section, such a floor looks like this: a rough base, foil thermal insulation, heating film, polyethylene and floor covering.
- Rod - mats made of carbon rods placed parallel. Carbon is a nanostructure made from a carbon base with binding components. The standard width of such mats is 0.8 m and the length is 25 meters. Such a device has a self-regulation function. The disadvantages include the possibility of installation only in a screed.
“Pie” of this gender:
- base;
- heat reflecting material;
- carbon mats;
- concrete screed or tile adhesive,
- coating.
Surface preparation and features of base insulation
It is best to remove the entire old floor along with the screed down to the base to increase overall reliability. All material is completely cleaned, any elements are dismantled.
Then a layer of waterproofing is laid with a margin so that it extends onto the wall by about 10-12 centimeters. The perimeter is marked with a special tape; this damper tape helps regulate the processes of thermal expansion of the floor surface. Excess tape and waterproofing can always be trimmed.
The floors are also thermally insulated to prevent heat from escaping down the floors or into the ground. To do this, choose insulation depending on the desired result, budget, purpose of the room and the characteristics of the heating system itself.
Basic recommendations:
- If the floor serves as an additional source of heat, you can get by with foamed polyethylene with a foil coating - penofol.
- If the floors below are heated, use polystyrene foam with a thickness of 20-55 millimeters, or similar insulation.
- If there is a lot of unheated space around, and the risks of energy loss are high, it makes sense to insulate the floor with a layer of 10 centimeters of polystyrene foam or mineral wool.
A reinforced mesh is placed on top of the insulation, most often sold as a complex with heating parts of the floors.
Do-it-yourself cable heated floor installation technology
Installation of cable heated floors.
It is easier to install an electric heated floor than a water one, but there are some nuances here too. Let's look at step-by-step instructions for installing a cable floor.
Laying scheme
Before installing a warm electric floor, you need to read the installation instructions and draw a diagram on paper. It should be remembered that it does not creep under furniture and appliances. In addition to the fact that this is not rational, it can also lead to overheating of the system and its failure.
There are two main ways to lay floor wires - “snail” and “snake”. When installing the heating element correctly, the distance from the walls should be at least 10 cm.
Calculation of materials
At the next stage, it is necessary to calculate the amount of material that will be needed to install a warm electric floor in the room. To do this, it is better to use ready-made tables that are developed by system manufacturers or special calculators.
The main task is to correctly calculate heat loss. After this, the optimal laying step is determined and the required cable length is calculated. When calculating the length, you must not forget about the section that runs along the wall to the thermostat.
The wire length is calculated using the formula
h=S x100/L , where:
- h - cable length;
- S—area;
- L is the total length of the wire.
In addition, you will need fastenings, a copper grounding cable, connecting wires, an RCD protection system, a regulator and a sensor.
Calculation of power and laying pitch
The required power of the device is influenced by climatic conditions and the material from which the house is made. It is different for different regions, for central Russia it is:
- In the kitchen, hall, hallway - 150 W per m2;
- In the bedroom and children's room - 120 - 150 W;
- In a glazed loggia - 200;
- In the bathroom - 180 W per m2.
In addition, the choice of power depends on the purpose of the system:
- main heating - 140 - 180 W per m2, while covering at least 70% of the area;
- additional - 140 W is enough.
The energy consumption per room is calculated, with the removal of zones where furniture will be placed. That is, only the heated area is taken into account, and not the one indicated in the BTI documents.
Power is calculated by the formula: P1= P2*S*1.3
- P1 - power;
- P2 - heating power m2;
- 1.3 is the coefficient.
The laying step is calculated based on indicators such as:
- Number of linear meters of heating element;
- Heated surface area;
- The coefficient for a given room is W per m2.
Let's consider an example of calculation for a room of 25 m2 - a hall. 5 m2 is filled with furniture, 20 m2 remains for heating. The power indicator for such rooms is 150 W. As a result, a heating element with a power of 3 kW is required.
Cables are regulated by linear power, the range ranges from 12 - 24 W per linear meter. It follows that you can buy 125 or 250 m. This depends on the laying step - the distance between the loops. It is believed that the smaller the step, the more uniform the heating. But at the same time, the more frequently the branches are located, the more difficult and time-consuming the installation will be. The average standard laying step is 7 cm.
Control block
A thermostat is required to control and control the temperature level. He is responsible for turning the floor on and off, as well as for its operating mode.
Thermostats are either electronic or mechanical. According to the recommendation of professionals, the regulator should be installed on the wall, at a distance of one meter from the floor, preferably closer to the electrical wiring. To place it, you need to make a recess in the wall, from which you make grooves for wiring to the floor.
Preparing the base
Laying any electric heated floor, including cable, is possible on a flat, clean surface.
If there is old finishing material, it is dismantled. The floor is cleaned of dirt with a broom or construction vacuum cleaner. Then, the base should be inspected for irregularities and cracks.
If there are minor irregularities, they can simply be rubbed off. If the differences in the base are large, then you will need to pour a thin layer of leveling screed, 3 - 7 cm. Before pouring the self-leveling compound, the surface is primed. Only after the solution has dried can you proceed to the construction of the next layer.
It is possible to install a warm electric floor directly on the floor slabs; they also need to be cleared of debris.
Thermal insulation
Hydro and thermal materials are laid on the subfloor; they are necessary for the efficient operation of the system.
First, a polyethylene film is laid - it will serve as waterproofing. Insulation is spread over it - it can be foam foam with a foil layer. The slabs are placed butted against the walls, the seams are connected with tape. Expanded polystyrene or polypropylene foam is also suitable as thermal insulation.
After this, the perimeter of the entire room is glued with damper tape, this compensates for the expansion of the screed when heated.
To simplify the fixation of the heating element, it is recommended to lay reinforcing mesh on top of the thermal insulation. It will make the structure stronger, and the cable will be attached to it.
Cable laying and fastening
The wire must be laid according to the prepared diagram, with a planned step. Start from the place where the cable will be connected to the thermostat. If a single-core wire is used, then it must also return to the thermostat; when using a two-core wire, this is not required.
If there is fittings, the heating element will be attached to it with plastic clamps. If it is not available, a steel mounting tape is mounted on the thermal insulation, to which the wire will be fixed with dowels or self-tapping screws. Perhaps fastening with mounting tape directly to the insulation boards.
Installing a Temperature Sensor
The temperature sensor is placed on the floor, the distance from it to the wall with the regulator is 1.5 meters. To do this, recesses are made in the thermal insulation for it and the wiring going to the device.
This is necessary so that the sensor does not rise above the surface. It is placed in this recess, placed in a corrugated pipe, which has a plug at one end, and is tightly fixed.
Connection - diagrams
This is the most critical stage on which the performance of the floor depends. The sequence of actions is as follows:
- Checking the wiring - after all, installing an electric floor significantly increases the load on the electrical wiring of the entire house. Using a multimeter, the cross-section of the cable in the network is determined, then it is analyzed whether the wire of the warm electric floor matches it. If the diameter of the cores does not match, it is necessary to change the wiring. An RCD with a circuit breaker is selected for the new load.
- Connecting the device involves connecting the heating cable and the wire from the temperature sensor to the thermostat. After which, the thermostat is connected to power.
- Additional grounding of the cable and power cord.
Before pouring the screed, the device is turned on for a few minutes to check its functionality.
Installation of screed layer
After checking the system, you can install the next layer of the structure. There are several options:
- Pouring wet screed. For this, both ready-made mixtures and it is possible to make the solution yourself. The mixture is made from sand, cement, water, with the obligatory addition of plasticizers. The layer thickness is 3 - 5 cm. The solution is applied from the central corner of the room towards the door. The surface is leveled according to the rule and left for 28 days until completely dry.
- Pouring tile adhesive. The cable is covered with a layer of 5 - 8 cm and left to dry for a while.
- Laying dry screed. For this, fine quartz sand or slag is used. The method is simpler and faster than with concrete mortar. The mixture is distributed over the floor surface; it should cover the structure completely. After 12 o'clock you can begin further work.
Arrangement of the finishing coating
Only after the solution has hardened, according to the instructions, can you proceed to laying the selected topcoat. This could be laminate, linoleum, tile, the main thing is that the product is allowed to be adjacent to heating systems.
Installation of heating cable in grooves
The heating cable can be installed in grooves, but this is a complex process. It is recommended only if there is a clean cement-sand screed, and when it is not possible to raise the floor level yet.
After hollowing out the grooves in the concrete for the wires, the recesses are filled with tile adhesive. Then the cable is pressed into the composition so that there are no air voids.
For uniform heating, with grooves measuring 1 cm, a wire of 10 - 12 W/m is used, with 2 cm - 20 W/m.
Installing a cable on an old base
When installing a heating cable on an old concrete base or tile, the heat loss is 30%.
First, insulation is laid on the floor, then a mounting tape is placed to which the heating element will be attached. Only then, the wire is covered in an even layer with tile adhesive.
Additional or main heating?
If you are planning to install an electric heated floor in a house or apartment that already has a heating system, then the heating will be additional, and there is no need to purchase a very powerful system.
If an electric heated floor serves as the main source of heating, then it will most likely be installed in a fairly thick concrete screed (from 5 cm) and the power of the heating cable will be high. But, as a rule, such systems are used more often in industrial premises or detached buildings that are not connected to central heating.
Once we have decided on the purpose of the heating, we move on to choosing the installation option and making calculations. If this is additional heating, then most often an infrared heating film or heating mat is used; For basic heating, it is preferable to choose a heating cable.
When choosing the required power of a heated floor system, you can start from the following parameters: bedroom - 100-150 W per m², kitchen and corridor - 150 W per m², balcony - 200 W per m², bathroom - 150-180 W per m².
Installation of thermomat
Installation of Thermo Thermomat
The process of installing heating mats with your own hands is much simpler than cables, since the wire is fixed to the sheet:
- Draw a diagram of the location of the mat on paper; we must remember that they are not placed under heavy furniture.
- The power of the heating device and the amount of material required are calculated - this is done by analogy with cable floors, taking into account the usable area.
- A place on the wall for the temperature sensor is determined, a recess is made for it, as well as grooves from this area to the sensor.
- The base is prepared - it is leveled and cleared of debris. Then it is covered with a primer - this will improve the adhesion of the floor to the solution.
- The sensor is installed - placed in a corrugated pipe and placed at a distance of at least 50 cm from the wall. It should be placed between the floor turns.
- Mats are laid - they are laid directly on the subfloor to avoid overheating; additional insulation is not necessary. The product is equipped with adhesive tape, so no fasteners are required. Mats should not overlap each other. If you need to trim the fabric, you need to be careful not to damage the electrical wire.
- The connection is made and the system is checked - the resistance of the cable in the mats is checked with a multimeter. The thermostat is installed, the floor and sensor wires are connected to it, after which it is connected to the power supply. A test run of the system is performed.
- The mats are poured with tile adhesive - a layer of 8 - 10 mm, and time is given for it to dry. The grooves are also sealed with this composition.
It is possible to lay mats in concrete or dry screed; this process is the same as when installing a heating cable (described above).
- The finishing coating is laid - when filling the mat with glue, it is often tiles.
Turn on the electrical system only after the glue has completely dried.
Thermal mats can be laid on an old base, similar to a heating cable.
Where can it be mounted?
Warm floors can be used almost everywhere. The electric version is installed in private houses, apartments, loggias, bathhouses and even garages. The water type takes up a lot of space, so it is not applicable in small apartments with low ceilings, but in large houses it is superior in ease of use to its electric counterpart.
A floor with heating elements can be used as the only or additional source of maintaining room temperature. However, it should be remembered that such a heating system is not a cheap pleasure. Be prepared for your electricity bills to skyrocket.
Film floor installation
Infrared heated floor - Installation, laying and connection of film flooring.
As mentioned above, installing a warm electric film floor is simple. But you need to start, as when installing any heated floor, with the film location diagram (do not lay it under furniture). The film is placed at a distance of at least 10 cm from the furniture.
Then the power of the floor is determined. When laying laminate as a finishing coating, the power should not exceed 150 W, if there are tiles - up to 200 W. Afterwards, the quantity of the product is calculated - with film this is easy, it should cover the entire required surface, a maximum length of 8 meters.
The process of constructing an electric heated film floor is similar to cable systems, the only difference is in the arrangement of the heating element.
Preparatory work
You should start by preparing the area for the thermostat. It is installed in an accessible place on the wall. A recess is made for it, in which the junction box is placed.
Then the subfloor is prepared - leveled and cleaned.
A polyethylene film is laid down - it is necessary for protection from moisture. Foil insulation (no more than 5 cm thick) is laid on top of it, with the metallized side up, this will help avoid heat loss. The sheets are glued together with tape.
The location of the film is marked on the insulation, and a recess is made for the sensor. The temperature sensor should be placed under the second section of the infrared floor - this will allow more accurate reception of information about surface heating.
Film editing
Floor strips are laid according to the prepared diagram. To reduce the length of the wire, the film is placed with its end sides to the wall where the thermostat will be, the distance from the wall is 15 cm, the copper contacts should be located down.
Laying the sheets overlapping is not allowed; they must be positioned end to end. If necessary, the film can be cut, but only along specially designed lines; the maximum length is 8 meters. The product is fixed with tape to the heat-insulating material.
Connecting the system
The film is connected to the power supply using terminals. To do this, the insulation is removed from the edge of the wire, it is inserted into a clamp, one contact of which is inserted inside the film, and the second is installed on a copper busbar. All contacts are fixed with pliers and insulated with bitumen tape; the places where the film is cut must also be insulated.
After this, a temperature sensor is installed, it is attached to the bitumen insulation to the black silicon strip at the bottom of the film, and the wire is pulled to the thermostat along a recess in the substrate.
The thermostat is installed. The sex cables from the sensor are connected to it. Then the power supply wire is connected. To check the functionality of the system, you need to turn it on at full power for a few minutes.
Laying the finishing coating
Before laying the finishing product, the structure is covered with thick polyethylene - this will protect it from moisture.
Laminate flooring can be laid directly on plastic film. If you are going to lay carpet or linoleum, then sheets of plywood are placed on top of the waterproofing.
How to properly install tiles on a warm film floor - this can be done in two ways:
- A painting mesh is placed on the polyethylene to improve adhesion. A thin layer (1 cm) of self-leveling compound or screed is poured.
- The waterproofing is sheathed with GVL, the sheets are fixed with self-tapping screws. It is important not to damage the film. The tiles are mounted using underfloor heating adhesive.
Electric film floors can be installed on old flooring.
To do this, it is cleaned, a heat-reflecting product is placed on top, on which the film is laid.
Installing a thermostat
The location for the thermostat must be determined before installing the heated floor, because it is the beginning of the entire system. The job of a thermostat is to monitor the temperature of the room and maintain it at the desired level. You will also need this component to connect the entire circuit to electricity.
If you have chosen a thermostat with a built-in air temperature fixer, a distance of 1.5 m from the ETP is sufficient for it. When choosing a location, make sure that the thermostat is not exposed to sunlight. Otherwise, it will not be able to configure the necessary data for operation.
There are two types of thermostats:
- mechanical;
- software.
Automatic control is available through software; they are able to independently monitor the temperature of not only the floor, but also the air, turning on heating at the necessary moment.
How to install a thermostat:
- Having decided on the installation location, you need to create a hole and make a groove from it to the floor;
- bring the cables from the ETP, network and thermostat wires to the made recess;
- when the thermostat is installed, grounding, phase and zero must be connected to it;
- If your thermostat does not come with a temperature sensor, you should buy one yourself. Buy a sensor whose maximum current is identical to the current of the heated floor.
Installation of a core floor
How to make a warm floor under tiles? It's simple. DIY installation!
Technology of laying rod-based heated floors with laying of cable mats. First, a layout is made for the placement of the canvas, and the amount of material required is calculated.
Rod floors are sold as a kit, but sometimes it is necessary to purchase additional components. The required power is calculated by analogy with the cable mats that we discussed above.
Laying a core floor consists of several stages:
- Preparatory work - determining the location for the temperature sensor, cleaning and leveling the base, placing the foil backing - these works are carried out in the same way as when installing any electric floor. If the floor is planned to be screeded, then the perimeter is covered with damper tape.
- Installation of rods - the rod roll unwinds on the surface, the distance between adjacent strips should be 50 - 70 mm. The length of one strip should not exceed 25 m. The strips are fixed to the substrate with tape.
- Connection - a thermostat is installed in the prepared area, to which the floor wires are connected. The sensor, placed in the corrugation, is placed in the groove of the substrate and connected to the regulator, which in turn is connected to the power source. A prerequisite is to conduct a test test of the system before the next stage of work.
- Pouring the screed - this can be concrete mortar, dry adhesive mixtures, or dry screed, layer thickness 20 - 30 cm.
- Installation of the finishing coating - only after the screed has completely dried is the finishing material applied. When laying tiles, no screed is required; the mats are filled with tile adhesive.
It is permissible to lay a core heated floor on an old coating. The installation principle is the same as when installing a thermomat.
Brief description step by step
Let's look at the step-by-step process of laying the floor.
Main stages:
- preparation of the base;
- laying out elements;
- sensor installation;
- system connection;
- filling with screed.
Let's look at each step in detail to know all the details of such an important but simple process.
Common Mistakes
How to install electric floors correctly with your own hands - this question often arises for beginners who want to do this heating at home.
The main mistake is installing floors under large furniture. Underneath, the surface is not cooled, which leads to overheating and then failure of the system.
You cannot bend the cable either, as this will disrupt the functioning of the device. When laying cable mats, cutting the wire is unacceptable, so you should correctly calculate the size of the heated area.
A common mistake when constructing electric floors is inappropriate control of the insulation resistance during installation. The indicator should not exceed that specified by the manufacturer by more than 10%.
When using a film heated floor, it may stop heating if the film is damaged. Its current-carrying parts must be properly insulated, otherwise electric current will leak and the system will eventually shut down.
If we talk about the temperature sensor, then you should not pour it into the screed. In case of breakdown, replacement will be difficult. It is placed in a corrugated pipe.
Laying in grooves
If conditions do not allow raising the floor to the required level, it is possible to wall up the thermal cable in grooves. It should be noted that this technology is unacceptable for shell rock, foam concrete or other material with low thermal conductivity.
This method is not acceptable for insulating load-bearing floors, since it violates their strength. As a rule, it is used to warm up open areas.
The technical characteristics of the thermal cable in such cases are selected based on the depth of the groove. If they are no more than 10.0 mm, then you can use a low-power heating element for a warm floor. When the depth exceeds 20.0 mm, the power consumption can be increased to 17.0-18.0 watts per meter.
Safety requirements for operation
Before using electric floors, read the manufacturer's instructions included in the kit.
Basic safety requirements that apply to all types of electric floors:
- Do not shorten the heating element;
- It is necessary to take only a screed solution or tile adhesive intended for warm polos;
- Opening heat-shrinkable sleeves at the junction of the heating and installation parts of the floor is prohibited;
- Do not lay carpet on heating sections or place furniture without legs.
What method do we use?
For a long time we used the method of attaching pipes to reinforcing mesh. There were many reasons for this: price, lack of other offers and expensive delivery to order. Now we are bringing anchor brackets and securing the pipes with a tacker. This significantly speeds up the installation process. Difficulties usually arise when pipe lines run at close distances. The tucker does not fit into the gap between the pipes and our tucker often makes false alarms. It is still unknown whether this is a feature of all tucker machines or just ours.
Application of mounting grid
The most correct way to install a wired floor heating element is in this way. In this case, you need to secure the cable to the mesh with plastic clamps, as shown below.
After the term installation is completed, the assembled structure is slightly raised above the base (you need to place it on some support of the appropriate size), after which the pouring is done. As a result, we get a thin layer of reinforced concrete, inside of which there is heating wiring.
This method of termo installation allows you to create an economical and reliable heated floor with minimal inertia of heating temperature.
Laying infrared thermal film.
Concluding the section on laying electric floors, it makes sense to describe in detail this process for film coating due to its popularity. The materials we will need are:
When everything is ready, we proceed to installation, provided that the horizontal floor is level, the algorithm of actions will be as follows:
At this point the process is considered complete. Please note that this version of an electric heated floor makes it possible to repair it (replace heating elements). To do this, simply remove the coating.
Areas of application of electric flooring
Due to its specificity, heated floors are used in conjunction with centralized heating in houses and apartments. Here are a few examples of its effective use:
Heating of kitchens and rooms. This type of space heating helps normalize humidity and temperature. Uniform heating of the floor surface does not allow convection currents to arise, and the electronic thermostat automatically maintains the set parameters.
Use in damp areas. If you connect the system correctly (via an RCD or differential circuit breaker), and also ensure reliable grounding of the electric floor and install waterproofing, then you can take a shower without a tray or rubber mat.
Balconies and loggias. Even on a glazed balcony or loggia you can get a cold in the winter; the situation can be corrected by equipping them with electric floors. This is smarter than making a heating battery there.
Application of thermal insulation
Electric floor heating elements are mounted on an insulated surface (gypsum fiber board, polystyrene or PVC boards, etc.).
It is desirable that the insulator have a foil surface. It should be located in the border zone, between the cement base and the self-leveling screed.
It should be noted that this installation option is not durable and reliable, but, nevertheless, its popularity is quite high, since it is easy to install.
Correct installation of the intermediate screed
This method can significantly reduce heat loss. Below is a table of heat loss.
Based on the table above, it can be stated that the maximum thickness of the screed may not exceed 20.0 mm. If the base is located above an unheated area (for example, a balcony, loggia, etc.), it is advisable to increase the heat-insulating layer to 40.0-50.0 mm.
The best solution is to reinforce the intermediate screed with polypropylene fiber. The further procedure is the same as for point 1 (installation on the old base).

