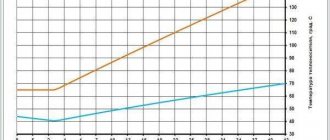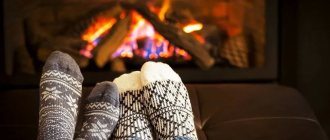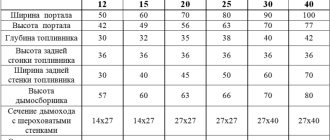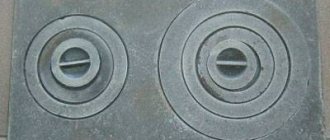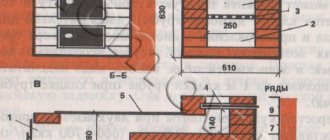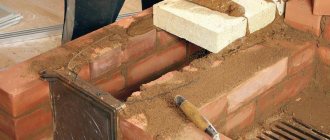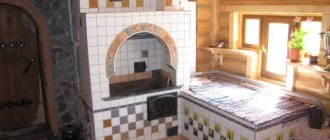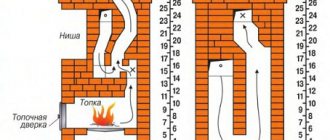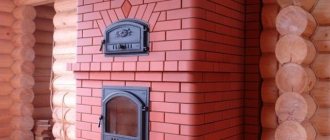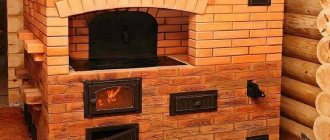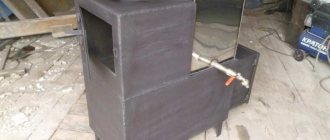There are two objective reasons why brick stoves and fireplaces are installed in country houses.
- The first reason is that any brick structure must have a base in the form of a foundation. It cannot be done in an apartment building. In addition, the use of solid fuel implies the presence of a chimney in the wall. Today such buildings can no longer be found.
- The second reason is due to the fact that visiting country houses is no longer seasonal, as it used to be. Many city residents want to move away from civilization, but in such houses the issue of organizing heating is acute.
Only a real stove can perform a full heating function. Today, using modernized antiques is quite fashionable. But, besides fashion, there are serious reasons for this. Even a country house should have a certain interior interior. Modern design styles require a fireplace in the room. If you combine the stove and fireplace into one device, you can get a number of advantages over using them separately.
Beautiful brick structure in the corner of the room
Possible options for brick fireplaces
Fireplaces are quite varied. Several directions can be distinguished according to fuel, firebox and installation.
Depending on the type of fuel, the fireplace can be wood-burning, gas-powered, powered from the mains, or consume biofuel.
Wood-burning structures can be traditional (made of brick or stone, mainly with an open firebox) or cast iron (steel). Such fireplaces require careful design considerations, especially regarding the chimney.
On the Internet you can find many DIY brick fireplace designs for your home.
- Gas fireplaces use natural gas (from a public main or liquefied).
- Electric fireplaces are considered the cheapest and simplest, but in general they are only an imitation of a live fire.
- Biofireplaces run on special vegetable fuel, they are smokeless, do not smoke and do not need a chimney.
Also, structures can be with an open firebox (but at the same time with low efficiency, because the main heat goes into the pipe) and a closed type (the flame can be observed through glass).
In addition, indoor fireplaces can be:
- Built-in - designed and constructed together with the walls of the house during construction or major repairs;
- Wall-mounted – suitable for installation in any room;
- Island - they can be installed anywhere in the room, away from all walls;
- Corner.
The built-in corner fireplace is very practical and convenient in small spaces and has a compact size.
A big plus is that it is located in the corner of the room, so warm air moves evenly throughout the room. As a rule, such designs are well decorated, and they fit organically into the interior - this is clearly seen in the example of projects for large brick fireplaces.
A well-designed structure can decorate a room. The downside is the expensive finishing material.
Required thermal insulation materials
Stone wool 50 mm thick serves as a fire shield between the chimney and other building elements. It is necessary to take this moment responsibly, especially when it comes to transition nodes in the areas of interfloor and attic floors.
The fireclay core and facing parts are sometimes separated by basalt cardboard, which has low thermal conductivity. Thanks to this thermal insulation layer, the temperature of the working core is maintained and the outer part of the fireplace does not overheat.
The tightness of the junction of metal elements to the brickwork is ensured using sealants that can withstand high temperatures. If this is not done, there will not be good draft in the chimney, which means the performance of the heating structure will decrease.
Barbecue fireplace on site
Bricks make beautiful structures outside the home. Outdoor fireplaces include:
- Barbecue fireplaces;
- Decorative;
- Mobile.
Each of the listed devices performs a specific function and has its own characteristic features, which will have to be taken into account when drawing up the drawing.
- The barbecue fireplace is compact, you can cook on it, and if properly designed, it will decorate the area.
- The structure is complex: as a rule, it consists of a firebox, a woodpile, a countertop, a washbasin and a roof, and this is quite beneficial for small plots of land.
- Such objects have side walls, which means you can cook on them in any weather conditions. There are two types: mobile and stationary, although the latter option will require laying a foundation.
Decorative fireplaces are built mainly to decorate a site in order to highlight the most beneficial landscape design solutions. They are decorated with frescoes and engravings so that the structure is part of the landscape.
The objects can be used for their intended purpose - warming up by the fire in cool weather - but in severe cold weather they are not rational due to low thermal output. The main difficulty in constructing such a fireplace will not be the arrangement of the unit itself, but its decorative design.
Mobile fireplaces are the most popular among people, since building them with your own hands is not difficult. Their advantage is that the arrangement of a special site is not required, and it makes no sense to adjust it to the surrounding landscape.
But you won’t be able to warm up well: the heat near the fireplace is present as long as the fire is burning in the firebox; after the fuel burns out, the structure cools down very quickly.
Brick mini-fireplace projects are very popular on DIY forums.
Advantages and disadvantages
Fireplace stoves for brick houses have many advantages:
- High efficiency. The design quickly heats the room.
- Variety of functions. The stove and fireplace can be used separately or simultaneously. For this purpose, the design includes a rotary gate. The use of special valves allows you to select the required option.
- High efficiency. Its value reaches 80%.
- Easy to maintain. This is due to the presence of an ash pit with doors under each firebox.
- Long period of operation. This applies exclusively to high-quality buildings.
A properly designed fireplace stove can literally transform a room. To do this, you need to make a drawing and think over the configuration of the structure.
The fireplace stove will become a real decoration of the home
DIY brick fireplace (instructions)
Planning work to build a brick fireplace can be divided into three stages:
- Determine what type of fireplace is needed - open or closed;
- Develop a diagram and make a drawing;
- Select all necessary materials.
Outdoor fireplaces with open or closed fireboxes are possible. It is worth remembering that a classic fireplace, in which only a cast-iron grate separates the flame from the surrounding environment, can cause a fire, especially in windy weather.
Closed fireplaces can only rarely cause a fire, and they are more economical than classic fireplaces.
Location determination
You need to start with choosing a site for construction, and a number of requirements must be met.
The distance from surfaces subject to heating to flammable materials and wooden buildings is at least two meters. The distance from the fireplace to the neighbor’s fence is at least five meters.
When planning, it is worth taking into account the wind rose, then if the product is positioned correctly, smoke will not be blown by the wind into the windows of the house or towards the recreation area. It is advisable to select a site for construction that is not flooded and well ventilated.
All necessary communications must be located in close proximity to the structure.
Selection of fireplace type and materials
When choosing a design and creating a drawing, you should be guided by certain criteria.
The base material must be selected taking into account the bearing capacity of the soil and the possibility of laying a foundation.
- It is necessary to accurately determine the purpose of the future object and its functionality.
- To ensure high-quality draft, carefully select the parameters of the chimney.
- Think about what the decorative cladding will look like, if possible, sketch out a sketch.
- Next, you will need to create a design diagram for laying a brick fireplace. The most ideal would be to create a construction flow chart.
- After this, you can begin purchasing the necessary material and selecting tools.
- Building a fireplace is quite a difficult task. You should only consider an individual project if you need a very special structure, completely atypical.
- It will be easier to search on the Internet for a suitable ready-made project with a description of the procedure for performing the work, choosing the material and selecting the necessary tools.
- Based on the finished design of a brick fireplace with dimensions, it is much easier to make adjustments for a specific object and calculate the amount of brick, concrete, fasteners and other necessary elements.
Of course, it is more interesting to build a fireplace with your own hands, but, unfortunately, this is only possible if you have decent experience in laying bricks. A better solution would be to turn to the services of a professional 4-5 category mason, or a good stove maker.
It may be a little more expensive, but only at first. In addition, there will be a real opportunity to avoid fatal mistakes.
Features of country stoves
In order for brick stoves and fireplaces for a dacha to bring maximum benefit, it is recommended to build them taking into account the following capabilities and features:
- The presence of a hob and oven. This will allow you to use the unit not only to heat your home, but also to replace a standard stove. On such a stove you can cook food, bake and boil water;
- Dryer. This structural element, as a rule, is represented by one or more comfortable and spacious shelves, on which, if necessary, you can place wet or washed clothes and shoes. Also, if necessary, you can safely dry various berries and mushrooms on such shelves.
At the bottom of the unit is complemented by a firewood rack, in which a small supply of dried and ready-to-use firewood can be stored
Small shelves are suitable for drying berries, fruits, plants, and also have a decorative function
The design is equipped with a convenient hob
Important: for the purposes of safety and increasing efficiency, it is recommended to equip the hearth of such structures with a door, screen or damper. Also, the structural elements should not get very hot.
Interesting to know: brick stoves and fireplaces for summer cottages can have the following shapes: T-shaped, round, rectangular, with the presence of various shelves, tabletops or beds, the so-called “baby”.
Additional tips from experts:
- In order to heat an area of about 40-60 square meters, the installation must have large overall dimensions and double walls lined with high-quality ceramic stove bricks. In order for such a structure to warm up, on average it will take from 60 to 120 minutes;
- For a small country house of about 10-20 square meters, a more miniature model is suitable. This option is highly economical and warms up quickly (within 30-50 minutes).
Important: for large houses, with a large number of rooms of different sizes and several floors, it is recommended to install several stoves at once. For example, these can be either channel (Dutch, Swedish fireplaces) or bell-type structures.
