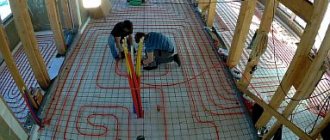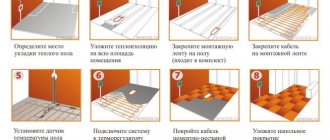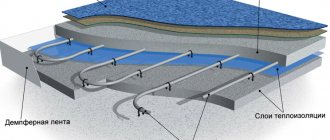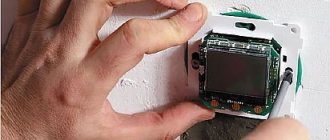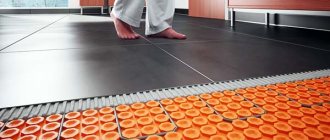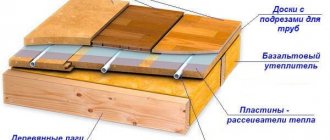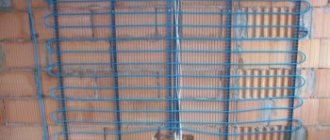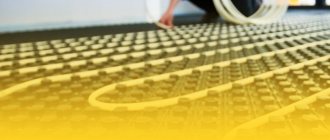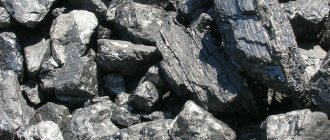Frame houses are gaining popularity as an alternative to wooden ones. Their main advantage is the quick installation of walls and roofs. Since the weight of such a structure is insignificant, there is no need to build a capital foundation. The house can be installed on stilts.
There is free air circulation under the floor, which protects wooden joists and subfloors from mold and rot. This is also a big disadvantage of such a house. Even high-quality thermal insulation will not protect against cold from under the floor. To correct this drawback, you should install warm floors in a frame house.
Specifics of arranging heated floors in frame buildings
Warm floors can be:
- Vodyany. Here water is used as the coolant circulating through the circuit.
- Electric. The heating elements are electrical cables or mats that emit heat in the infrared spectrum.
A frame house on stilts can be equipped with any of the above systems. However, the presence of a pile foundation makes some adjustments to the thermal insulation procedure and installation of a water heated floor. In this case, even at the stage of design measures, it is necessary to provide for the possibility of eliminating all cold zones by carefully sealing cracks and joints.
When deciding on the type of heated floor in a frame house on stilts, the following factors should be taken into account:
- Climatic conditions of the area.
- Geological specificity in the area of the house.
- Type of building structure used.
- Level of heat loss.
Water heated floors are considered the most optimal solution in terms of efficiency and energy efficiency. On the other hand, setting up such a system will require serious financial investments in consumables. However, during operation, these expenses are fully compensated due to the low energy consumption. If installing a water heated floor in a frame house causes difficulties, resort to the option with an electric circuit.
Criterias of choice
The efficiency of a floor heating system in a frame house largely depends on the correct selection of equipment. Therefore, when purchasing a device, you should consider the following factors:
- climatic features of the area;
- dimensions of the heated room;
- the purpose of the heated floor is the main or additional source of heat;
- system cost and operating costs.
In the process of selecting a heating system, the required power is calculated. For rooms with a large area, fairly high performance is required. Also, the heated floor equipment, which is supposed to be used as the main heating of the room, must have high power. This takes into account the layout of the room and the amount of furniture installed in it.
Water floor heating is considered the most practical and effective in frame-type houses. For such buildings, special lightweight systems are produced, with which you can significantly reduce the load on the foundation during installation.
Electrical devices are installed in frame houses mainly when it is not possible to install equipment with coolant.
Installation inside a floating screed
This option for laying the water circuit involves pouring a 50 mm thick concrete screed. The weight of the solution ranges from 300-600 kg/m². It is very important that the frame of the house is able to cope with such loads. A waterproofing film is laid on top of the subfloor (usually polyethylene material is used).
The purpose of the waterproofing material as part of a heated floor cake is as follows:
- Protection of the wooden subfloor from moisture penetration from the concrete mortar.
- Creating an intermediate barrier between the screed and the rough foundation.
When laying the film, you need to make an overlap of approximately 150 mm on the walls (mounting tape is used to fix it). If there are intermediate overlaps, the waterproofing material is also glued with mounting tape. Thermal insulation in the form of polystyrene foam boards or rolls and reinforcing mesh are placed on top of the film. The perimeter of the room is equipped with a damper tape. Premises with an area of more than 40 m² are divided into separate sectors using damper tape. Each sector will have an autonomous pipe circuit.
Various schemes are suitable for laying pipes of the “warm water floor” system, including snake and snail. The specific design of houses on stilts is such that it is recommended to keep the laying step small - approximately 10-15 cm. To attach the pipes to the reinforcing mesh, special plastic clamps are used: this helps the contour not to move from its place while laying the screed. Upon completion of the installation of a warm water floor, it must be tested to identify possible malfunctions. It is recommended to carry out pressure testing within 24 hours: if the pressure in the pipes does not drop during this period of time, lay a screed.
Before pouring the solution, beacons are installed: they act as limiters in the process of laying and leveling the cement-sand mixture. The filling procedure begins from the wall opposite the door, with a gradual movement deeper into the room. After the mixture has set, the beacons can be removed by sealing the resulting cracks with concrete mixture.
Excess pieces of plastic film are cut off with a knife. A characteristic feature of wood is the likelihood of expansion, shrinking and changing its shape and position. Thanks to such properties of the floating screed as the lack of adhesion to horizontal and lateral surfaces, possible fluctuations in the size of wooden elements do not have critical consequences.
Foundation requirements
The foundation surface must be checked for evenness. The height difference should not exceed 1 cm per 1 linear meter. Otherwise, it is necessary to additionally use a cement-sand screed.
During the process of pouring concrete for the foundation, when it has not yet hardened, anchor fastenings for the beams must be installed in increments of up to 2 m.
Before continuing construction work, care should also be taken to properly waterproof the foundation. This will ensure its durability, protect it from gradual destruction, and protect the first floor and basements (if any) from fungus, dampness and insect breeding.
You can waterproof the foundation using a variety of options for rolled, coating, sheet and sprayed materials. You can also use concrete with special hydrophobic additives that increase the degree of water repellency.
Concrete gains full strength by 28 days of hardening under normal conditions. However, laying the floor can begin about a week after pouring, when the foundation already has about 60-70% of its final strength.
If laying the floor is carried out before installing the walls and erecting the ceiling of the next floor, then the work must be carried out in dry weather, and also making sure that the foundation is dry from precipitation.
Laying on wood flooring
The work begins by covering the subfloor in the house with plastic film and foil-coated polystyrene foam. After this, the boards need to be equipped with seats for the circuit pipes: they are cut out with an electric jigsaw. In this way, the frame of the water system is prepared. The size of the installation step in this case is also kept to a minimum.
To achieve uniform heat distribution, it is recommended to lay a metal sheet over the water circuit. Sheets of plywood or OSB are mounted on top of the metal reflector, serving as the base for the finishing floor covering. As in the previous case, before finishing the system it is necessary to test the functionality and absence of leaks at the joints and connections.
Types of insulation
Modern thermal insulation is varied in both price and properties. When choosing a material, you need to decide, firstly, how warm the floor should be. If the building is planned to be used only in summer, then significant insulation is not required.
In addition, determine what moisture resistance the material should have. This determines whether additional waterproofing will be needed. There are many materials for thermal insulation of floors, let's look at the most common and affordable ones, consider the characteristics and features of application for insulating the floors of frame houses:
Don't miss: Installing heated floors in the kitchen under tiles. Warm floors in the kitchen: varieties, pros and cons, comparative characteristics
Stone wool
- The material is environmentally friendly - obtained from molten basalt.
- The fibers themselves do not absorb water, but due to the porous structure of the material, mandatory waterproofing is required.
- Laying on a non-continuous sheathing is allowed.
- Thermal insulation properties are very good.
- Thanks to its loose structure, it densely fills the space between the joists.
- Additionally, it provides a soundproofing effect.
- Average price.
Expanded polystyrene
- Extruded polystyrene foam is an environmentally friendly material.
- Very good thermal insulation.
- The plates fit well together.
- It is allowed to lay the material on a non-continuous sheathing.
- Easy to cut and install.
- Absolutely does not absorb moisture and does not allow steam to pass through. With a tight installation, you can do without a vapor barrier.
- Not suitable for rodents.
- Modern polystyrene foam is made with fire-fighting additives, so it does not burn, but under the influence of an external fire source it can melt with the intense release of toxic substances.
- Relatively high price.
Expanded clay
- The material is environmentally friendly - it is made from clay.
- Does not absorb moisture, but can condense it.
- Non-flammable material, which increases the safety of the building.
- There is space between the expanded clay granules, which can serve as a refuge for rodents.
- Mandatory wind protection and vapor protection are required.
- The weakest degree of thermal insulation of the described materials.
- Low cost.
- Expanded clay is used if a dry screed will be laid in the house.
Electric floor in a frame house
Types of electric heated floors:
- Cable.
- Based on cable heating mats.
- Infrared mats.
- Infrared film.
In each case, when laying an electric heated floor in a frame house with your own hands, you use your own technology. Installation of cable heated floors is carried out by immersion into a concrete screed. Another option is to lay the outline on top of the wooden flooring. For infrared systems, the installation of a concrete screed is not a prerequisite: they can be placed immediately under the finishing material.
A general condition for any electrical system is the presence of sufficiently powerful wiring. The fact is that the heating circuit increases the load on existing communications several times. Since we are talking about a wooden structure, the danger of a fire as a result of sparking or burnt wires increases significantly. For complete safety, it is recommended to equip the heating circuit with a separate cable of sufficient cross-section, with the obligatory installation of an RCD. It is recommended to lay wires in wooden (including frame) houses in special corrugated channels.
Wall insulation
The insulation of the walls of a frame house is fundamentally different from the insulation of monolithic walls made of brick or timber. The insulation is placed in the cavities formed by the frame, regardless of the technology used.
Basic frame technologies:
- Panel
- Framework
In the first case, the shields are monolithic elements consisting of sheathing sheets and insulation sandwiched between them.
In the second case, a frame made of boards acts as a load-bearing element, in the cavity of which insulation is laid.
The panels have a rigid structure, so they can contain structurally strong insulation, such as sheets of foam plastic (also called polystyrene foam).
Frame frames are subject to some changes in geometry due to wood shrinkage and loads on them. The use of foam plastic in them is not recommended, since it can collapse when the racks are deformed due to the hinge of the entire structure. The main material for thermal insulation of frame frames is loose mineral wool.
Insulation of frame walls
Fixing mineral wool in the cavities of frame frames is somewhat difficult: after all, the walls are vertical. Especially these are the loosest varieties of mineral wool. Its installation is carried out after covering the walls of the frame from the outside or inside. To strengthen the insulation, special disc-shaped dowels are used. If you choose dense varieties of mineral wool, they are well held between the posts due to their dense structure. But denser varieties also have higher thermal conductivity and weaker protection from the cold.
Note that for a tighter fit of the mineral wool to the posts of the frame frame, it should be laid with an overlap of about 5-10 cm. This prevents the occurrence of cold bridges on the posts themselves, since the thermal conductivity of wood is much higher than that of mineral wool.
Thus, insulation of walls from ready-made panels is carried out by fixing the insulation between the sheathing sheets already during their production. Insulation of frame frames is carried out by laying insulation in the cavity of the frame during the construction of the frame.
Cable floors
Electric heating systems are controlled by a special thermostat. Therefore, before starting installation activities, you need to prepare a special seat in the form of a round recess. The optimal height from the floor is at least 30 cm. From the niche under the thermostat, grooves (cable channels) are made downwards. If there is high humidity in the room where the cable heated floor is installed, it is recommended to place the thermostat in the next room.
To waterproof the subfloor, a polyethylene film is used with an overlap on the walls. After this, you can lay the insulation. A reinforcing mesh is laid on top, on which the cable is fixed. Next, the installed heating circuit must be connected to the thermostat, checking the serviceability of the system. After this, as in the previous case, the beacon strips are installed and the concrete screed is prepared. It is advisable to use special mixtures with plasticizers as a filling solution, because ordinary concrete may crack under these operating conditions.
Laying the heating cable in frame-type pile houses can be carried out directly on the logs, under which a layer of waterproofing film and insulation with a foil coating is previously installed. The logs must be equipped with cuts in areas where the cable is laid (in such cases it is always laid in a snake). A reinforcing mesh is placed over the thermal insulation, and the cuts are sealed with foil. When laying the wire, it is fastened with the plastic clamps available on the mesh. Sheets of plywood or OSB are stuffed on top of the logs under the finishing coating.
Laying algorithm
The rough surface is covered with an even layer of waterproofing, overlapping the wall:
- Reinforcing mesh is installed;
- The cable is mounted to the mesh using clamps and nylon ties;
- The heating cable is tested;
- Another layer of reinforcing mesh is installed;
- The surface is covered with a layer of OSB or plywood.
Other types of heating elements are laid in a similar pattern. It only makes sense to cover the floor with ceramic tiles in rooms with a heating mat installed. For other types, the weight of the ceramic tile may be excessive, which can lead to failure of the heating element section.
Bottom line
When calculating a heated floor in a frame house, only the usable area of the rooms is taken into account. It is better not to include areas under massive furniture and household appliances in the diagram. The fact is that the water circuits of the “warm floor” can cause damage to furniture and equipment. Large furniture placed above electric heating elements will overload the system, with the risk of further fire. When carrying out installation work on installing heating elements in a house on stilts, it is important to strictly adhere to all electrical installation and fire safety standards.
Determining the type of coating required
There are two main types of heated floors:
- Water, using a pipeline system;
- Electric.
They are characterized by their own nuances in operation, characteristics, and installation process. The most popular is the first option. A heated water floor in a frame house performs well for decades, can be flexibly configured, and its installation does not cost a lot of money.
The water floor is a complex system of tubes that are laid on a reinforced mesh in the form of a twisted spiral, even at the stage of pouring the floor. Each room can have its own heating system with different pipe laying pitches, total heated area, etc. The network of pipes must be connected in a certain place, usually a boiler room, from where the liquid inside the PVC pipes is heated.
Installing such a system throughout the entire living area of the house guarantees the possibility of passive heating of the building in winter. With active use, heat loss through the foundation of a house can be reduced to zero.
The water heating system has several strengths:
- Low cost of maintenance, ease of installation;
- Easy to maintain, flexible in setting the temperature for each individual room;
- Possibility of heating both from the network (autonomous heating) and from a wood stove (boiler);
- High durability of the installed system. With proper maintenance, a water floor will last more than 20 years.
A warm floor in a frame house should be light in weight and not put pressure on the wooden frame. The limiting load for a building made of 15cm boards is 320 kg/m2. In order to meet this limit, several types of installation are used: installing a light floor on a wooden floor or installing a contour in a floating screed.
Both options can be used in a frame house that stands on stilts. However, for houses with strip foundations it is better to use the so-called. "easy".
System design
- A boiler used for heating. If the choice fell on water floors, then it is possible to use a solid fuel, electric or gas equipped boiler. They are practical and quite comfortable. Their use implies the absence of a constant supply of fuel, which is used in wood and solid fuel boilers.
- If you plan to create a truly warm house, then it is recommended to use combined systems that will allow you to heat both the radiators and the floor layer. Its temperature regime may differ, since the temperature in radiators can reach 60°C, but for wooden coverings the maximum is 30°C. If this condition is not met, the tree will crack quite quickly.
Additional materials
In addition to insulation, the following materials will be needed for work:
- Skull beam.
- Edged board, plywood, OSB or chipboard.
- Waterproofing materials (glassine, roofing felt or polyethylene).
- Vapor barrier membrane.
- Soundproofing boards. They can be replaced with an additional layer of mineral wool.
Diagram of a floor in a wooden house Source chrome-effect.ru
