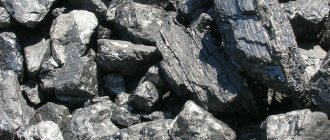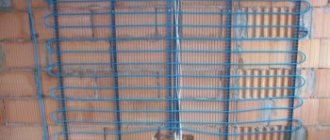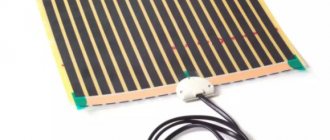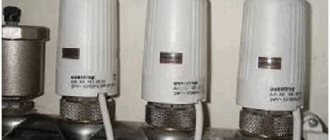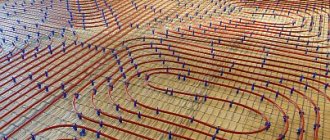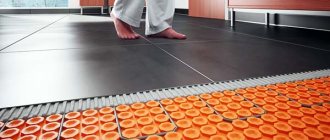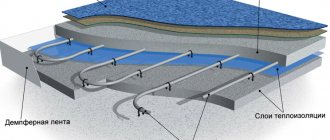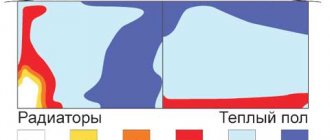Home / Heating /
For 9 years, at almost every project a builder always appears who, with a smart look, convinces the Customer to save on radiators and heat the house with heated floors. The customer has doubts and is right. At first glance, warm floors are more comfortable, but is it convenient for heating? Let's figure it out.
Good afternoon My name is Alexey Goltsov . I am a design engineer, author of articles. Heating is my main specialty. I carry out projects for country houses, shops and restaurants. 20 projects for country houses a year
I mainly design for Moscow and the region. I'm leaving for the site.
You can order a heating project from me on the “Services” .
Why did this question arise?
No matter how funny it may sound: global warming and the view of Western countries are to blame.
The design temperature for heating in Moscow is –25°C for 5 days. This temperature has not been seen for many years, and customers of private houses began to share the opinion that radiators do not work, and therefore are not needed.
Warm floors cost 3 times more than radiators. Therefore, this opinion was picked up by builders and for the last 5-7 years they have been confidently advocating to abandon radiators completely.
But there are 2 nuances in this issue that they do not take into account:
How many years are you building the house for?
My Customers often say that their neighbor’s underfloor heating works successfully. But neither the Customer nor the neighbor takes into account the period of time.
If we are talking about the short term of 3-5 years, then radiators are really not needed in this case. But the house is being built for a longer period.
In building codes, heating is considered efficient if it heats the house for 50 years. For Moscow, the minimum temperature for 30-50 years is -25°C. And even if there has not been such a temperature over the past 5 years, this does not mean that it will not happen in the coming decades.
Therefore, as a specialist, I design a combined system of radiators and heated floors. We are obliged to provide radiators as a reserve so that the house does not freeze in the cold winter.
We don't need to "heat the house"
Heating a house is an incorrect term.
The whole nuance is that we must maintain a different temperature in each room. We need to heat each room separately. In the boiler room, garage, storeroom, it is enough to maintain +15°C. In the bedroom +23°C, in the bathrooms and bathrooms +25°C.
Indeed, if we calculate the house as a single space, a warm floor for heating is quite enough, but in practice we only need to heat those rooms that border on external walls and windows.
For example, internal corridors, halls and storage rooms in a 250 m2 house are often about 50 m2, but they do not need to be heated at all.
Pipe laying methods
Along the perimeter of the house, highways in such a system, both on the first and second floors, are usually carried out under the floor. Such a “hidden” system does not spoil the appearance of the premises. However, it should be taken into account that with such an installation, most likely, you will have to use the bottom method of connecting radiators. And with this insertion method, unfortunately, the batteries do not work at full capacity. The solution may be to use a bypass of a special design.
In this case, a metal-plastic piece of length equal to the height of the battery is cut into the “supply” pipe in front of the radiator. Connection to the main line is made through it, at the top of the section. A short vertical section is welded to the “return” pipe. The radiator is connected to it at the lower point of the opposite section.
Is it possible to abandon radiators and heat the house only with heated floors?
From the legal side
Answer: No, you can't. If you contact a large construction company with such an idea, they will refuse you. There are 3 reasons for this:
1) The heating system is designed for the lowest temperature. For Moscow this is –25°C for 5 days. If the average temperature stays at -25°C for 5 days, no heated floors will cope. More details: SP60.13330.2016 clause 5.13.
Minimum winter temperatures in Moscow
2) The temperature of the floor surface should be no more than 26°C, and for children's institutions 23°C. This is too low a temperature to heat a room. Radiators heat up to 80°C. I will tell you further what overheating of the surface leads to. More details: SP60.13330.2016 clause 6.4.8
3) Cold convection currents always come from the window. Radiators cover 50% of the window width, which helps reduce the cold air flow from the window. More details: SP60.13330.2016 clause 6.4.4.
From a practical point of view
Answer: Yes, it is possible, but is it convenient? Unfortunately, neither customers nor builders see all the consequences. The customer relies on the experience of the builder. The builder relies on the experience of past projects. That’s why there are so many speculations and fantasies on the topic of heated floors.
I will share these consequences with you.
Technical capabilities
The design of a heating system when using heated floor technology is never (even in its simplest design) limited to the working pipeline. In this case, each of the used components of the “pie” is important, from the supporting base to the finishing coating.
The technology for laying water mains can differ radically depending on its design. The basis can be either a concrete screed or dry structures (prefabricated screeds and frame structures are used with high efficiency). But it is worth noting that the second option is practically not used in practice, since it is distinguished by the complexity of its design and the lower performance characteristics of a water heated floor.
The optimal thickness of the screed is determined based on the balance of the strength of the resulting structure and the heating rate of the slab. The recommended thickness is 5 centimeters. If there is a possibility of subsidence, a metal reinforcing mesh is used, but with the installation of rigid insulation, such a need disappears.
What problems do you have to face when heating underfloor heating?
The house will not warm up before your arrival
Warm floors without radiators respond very slowly to any commands and changes. His inertia is too high.
First, the system will receive a command from the boiler, then it will warm up 45 mm of concrete screed, 20 mm of floor covering, and only then it will begin to slowly release heat into the room. The floor temperature is 35°C. Therefore, to heat the house from the standby temperature of 15°C to a comfortable 23°C, the heated floor will need approximately 11 hours.
Heated floor heating rate graph
If you do not plan to live in the house 24/7, underfloor heating will be uneconomical. When you are not at home, you will have to maintain not 15°C, but 20°C, otherwise the house simply will not have time to warm up before your arrival. Radiators will heat a house from 15°C to 23°C in an average of 3 hours.
No reserve in case of extreme cold
In a combined system, radiators turn on at an outside temperature of -12°C and work together with the heated floor.
Warm floors are needed for comfort. That is why it is “warm” and not “hot”. Heating a house with underfloor heating will not work in extreme cold.
If you decide not to install radiators, you are deprived of a reserve that is guaranteed to heat the house in extreme cold. In this case, you will have to overheat the floors and run across the floor. Overheated surfaces will emit odor.
According to calculations: an overheated floor can heat a room down to -16°C. At lower temperatures, the floors will not cope and the room will be cold.
Floor covering - tiles or porcelain stoneware
Underfloor heating imposes its own limitations on the coating material. Even small carpets on the floor will have to be eliminated throughout the house, because they completely block the heat flow.
Heat transfer from the floor surface directly depends on the coating material. You won't be able to afford parquet, laminate, PVC or cork. all this is not suitable for underfloor heating systems. Laminate and parquet transfer heat 7 times worse than tiles.
Important nuance : the internal composition of the material is not so important as the surface itself! Matte and ribbed surfaces of the same porcelain stoneware transfer heat 30% worse than smooth ones.
No floor-to-ceiling stained glass windows
Stained glass windows in rooms create large heat losses. About 50% larger than ordinary windows, so heated floors are not suitable for heating a house with stained glass windows. You will have to give up façade and stained glass windows in all living rooms.
It is permissible to heat underfloor heating in rooms with 1 or 2 regular windows. If the windows are stained glass, the warm floor will not cope.
A warm floor in a room with stained glass windows can heat the room at an outside temperature of at least -12°C, which is why in Europe warm floors are used as the main heating system. This is unacceptable in Russia.
Local hot spots or furniture with legs
With underfloor heating, the only source of heat is the floor surface. In bedrooms, furniture usually consumes 40% of the space. Sofas, wardrobes and beds completely block the heat flow from the floor to the air, so heat exchange does not occur and the room is not heated.
Therefore, there are 2 options for solving this problem: – sofas, wardrobes and beds must have legs; – local overheating zones along the windows.
Local overheating zones are the area of the floor around walls and windows in which underfloor heating pipes are laid close to each other, with a reduced laying pitch, which results in an increase in heat flow.
Usually in bedrooms, the local overheating zone exactly falls on the area around the bed, so when you wake up on a frosty winter morning and get out of bed, you will definitely hit the hot zone of the heated floor with a temperature of 38-42 ° C, while without radiators the air temperature in the room will be about 18 ° C .
Installation procedure
A one-pipe system is assembled as follows:
- In the utility room, the boiler is installed on the floor or hung on the wall. Using gas equipment, the most reliable and efficient single-pipe heating system for a two-story house can be installed. The connection diagram in this case will be standard and will allow you to carry out all the work, if desired, even independently.
- Heating radiators are hung on the walls.
- At the next stage, the “supply” and “return” risers are installed on the second floor. They are located in close proximity to the boiler. At the bottom, the outline of the first floor is connected to the risers, and at the top – to the second.
- Next, the connection to the battery lines is made. A shut-off valve (on the bypass supply section) and a Mayevsky valve should be installed on each radiator.
- An expansion tank is mounted in the immediate vicinity of the boiler on the “return” pipe.
- Also, on the “return” pipe near the boiler, a circulation pump is connected to a bypass with three taps. A special filter is installed in front of it on the bypass.
At the final stage, the system is pressure tested in order to identify equipment malfunctions and leaks.
As you can see, a single-pipe heating system for a two-story house, the design of which is as simple as possible, can be a very convenient and practical equipment
However, if you want to use such a simple design, at the first stage it is important to make all the necessary calculations with maximum accuracy
13 signs that you have the best husband Husbands are truly great people. What a pity that good spouses don't grow on trees. If your significant other does these 13 things, then you can s.
11 Weird Signs That You're Good in Bed Do you also want to believe that you please your romantic partner in bed? At least you don't want to blush and apologize.
How to look younger: the best haircuts for those over 30, 40, 50, 60 Girls in their 20s don’t worry about the shape and length of their hair. It seems that youth is created for experiments with appearance and daring curls. However, already last.
What is it like to be a virgin at 30? I wonder what it’s like for women who didn’t have sex until almost middle age.
Why do you need a tiny pocket on jeans? Everyone knows that there is a tiny pocket on jeans, but few have thought about why it might be needed. Interestingly, it was originally a place for storage.
Never do this in church! If you are not sure whether you are behaving correctly in church or not, then you are probably not acting as you should. Here's a list of terrible ones.
When can you heat a house without radiators?
For this article, I analyzed the heating calculations of 20 cottages. For Moscow, the heating system is calculated according to standards for –25°C, St. Petersburg –24°C, Kazan –31°C, and only in the Krasnodar and Stavropol Territories, Rostov-on-Don and Crimea can it be heated with heated floors without radiators.
You can heat your house with underfloor heating when the outside temperature is not lower than -18°C.
Special construction region. Krasnodar region, Stavropol region, Rostov-on-Don and Crimea.
You do not plan to live in the house in winter. In the fall, you drain the water supply system and heated floors and close the house until spring.
Additional heat sources. Do you have a fireplace, stove or electric heaters?
Building with temporary use. Garage, covered gazebo, separate bathhouse. There is no point in maintaining a temperature of +23°C. In the most extreme cold, you will not be in the building, and the standby temperature of +15°C is sufficient. Warm floors will do.
Heat pump. Heating with heated floors is recommended by sellers of heat pumps. The heat pump does not prepare water at 80 °C - as needed for heating, but only 55 °C, which is optimal for a heated floor system. Radiators on water at 55°C will turn out to be huge.
Battery connection methods
Batteries can be installed in a structure such as a single-pipe heating system for a two-story house (a photo of such equipment is clearly demonstrated on the page) using any of the currently available technologies. The connection diagram is:
- Lower. In this case, the “supply” and “return” pipes are connected to the battery from below.
- Diagonal. With this scheme, the pipes are connected to the radiator from above and below from opposite sides.
- Vertical. In this case, the main line is connected at the top and bottom on one side.
To ensure that the air in both the rooms farthest and those closest to the boiler is heated evenly, radiators are usually connected to the pipe bypass. This creates a simplified analogue of a two-pipe system. With a bypass, it is easy to regulate the volume of flow passing through the radiator.
How much underfloor heating is needed for heating?
The issue of heating a house only with warm floors needs to be worked out at the stage of the architectural project. Rooms with stained glass windows cannot be heated with underfloor heating alone; radiators are required. But rooms with conventional glazing are quite suitable for underfloor heating.
To heat rooms only with heated floors, you need to deliberately increase the free area of such rooms.
We know that 40% of the area is occupied by furniture, so we need to compensate for the missing space by combining rooms with adjacent rooms: combining a bedroom with a dressing room, moving the door to the corridor.
The formula for any type of house looks like this:
Spom – room area in m2 For a room with 1 window and a window sill Spom x 0.69 (69% of the floor) For a room with 2 windows on different facades Spom x 0.79 (79% of the floor)
For example , for a bedroom of 21 m2 with 2 windows, the required heated floor area is 21 × 0.79 = 16.6 m2. Furniture occupies 40% of the area, which is 0.4 x 21 = 8.4 m2. To heat such a bedroom with a warm floor, we need to increase the floor area by 16.6 - (21-8.4) = 4 m2. As a result, we need to expand the room by 1 m2 and add a dressing room of 3 m2.
Using this formula, you must first calculate the total area of all bedrooms, and only then adjust the area of the remaining rooms.
Which is better: heated floors or radiators?
For heating in autumn and spring - warm floor. In winter - radiators. Warm floors are a low-temperature system and respond slowly to weather changes.
In spring and autumn, the temperature difference between inside and outside the house is not as significant as in winter. Therefore, warm floors during this period, despite their slowness, are much better than radiators.
But in winter the picture is the opposite. In the house +23°C, outside -15°C. The temperature difference is huge. The cold flow from windows and stained glass penetrates into the room much more intensely than in autumn or spring. We need to stop these flows. Nothing can be better than radiators or convectors built into the floor.
Analysis of misconceptions
Uniform heating with heated floors. The temperature in the legs is higher, above the head – lower, and this is good, because... evenly and physiologically. Complete nonsense! Our task is to ensure not uniform, but rather local heating of the room in the areas of windows, external walls, corners, and street doors. We need to stop the cold currents from these surfaces.
Cost-effectiveness of heated floors?! How can a system that responds slowly to change be economical? The room became hot - and the warm floor will reduce power only after a couple of hours. Where are the savings?
Warm floors for allergy sufferers are complete nonsense! The phenomenon of “dry sublimation of dust” begins at temperatures above 90°C. The smell of dust from radiators comes only because they generally forget to wash them. In this case it has nothing to do with temperature.
Warm floors retain moisture. In winter, the air outside is dry by itself: 0.39 g/kg. In summer – wet – 10g/kg. Air humidity does not depend on the temperature of heated floors or radiators.
If there are misconceptions that I missed, write to me, we’ll discuss them and add them to the article.
Advantages of radiators
1. Installed under the windows . Windows are a source of rapid heat loss. The temperature outside changes all the time, which leads either to an increase in the cold flow from the window or to its decrease. The radiator smoothes out these flows.
2. No requirements for premises. Over the years, you can replace tiles with parquet, lay carpets, install monolithic furniture and not depend on the requirements for heated floors.
3. No overheating areas that are uncomfortable to walk on.
4. No odors from furniture or carpets. Warm floors heat up the furniture. There is a smell coming from the furniture.
Conclusion
Each house is too individual to promise anything without calculations. It is possible to heat a house with underfloor heating, but this issue needs to be discussed at the stage of the architectural project.
Combine bedrooms with a dressing room, increase the area of the rooms due to corridors and moving doors. Conceptually, you need to think through each room separately.
A house without a project is just “savings”.
If you find a company that easily answers this question, I advise you to doubt the competence of these people. The issue is complex and requires a thoughtful approach.
If you don’t have time to experiment with the heating system, or don’t have extra money for constant improvements, I recommend calculating the heat loss of the building, or better yet, designing a heating system and heated floors.
You can order a project from me in the “Services” . Based on calculations, we will be able to select the right radiators, pipes and find out the exact cost of equipment and installation work. We will be able to understand which rooms can be heated with underfloor heating and what architectural modifications are needed for this.
Preliminary project cost calculator
Thanks for reading! For the design of engineering systems, please call or email [email protected]
You might be interested in:
How to choose a design company? Guide for the Customer What is included in the design cost? 10 reasons to work with us
Comments
- Leonid:
06/01/2020 at 17:23In practice, 3 houses are fully heated with underfloor heating, everyone is happy. You have too many pros and cons.
Answer
- Goltsov Alexey:
02.06.2020 at 15:57
Leonid, Good afternoon. Thank you for your attention. An excellent phrase: “In practice, 3 houses are completely heated with underfloor heating.”
1) What do you mean heated? At what temperature? At -10°C - is it “heated”? and at -25°C? Professionals don't talk like that. According to the standards, “houses are heated” at -25°C for 5 days for Moscow. This temperature has not been seen for a long time. I suspect that you are misleading me.
2) What does completely mean? — My sofa is near the window, the guests are sitting with their backs to the window. In the morning they complain - “the back is blown.” Is it complete or not complete? or is the guest to blame? or is the owner a fool? And the Code of Rules SP 60.13330.2016 - are we violating because we come up with our own rules? Is that how it works?
3) The house will be warmed up with warm floors from 12 degrees to 23 for 11 hours. This is a minus that outweighs all the pluses.
Answer
- Alexander:
01/18/2021 at 10:06
I will be very surprised if my post gets approval)) But the author must be able to admit his mistakes.
Answer
- Goltsov Alexey:
01/18/2021 at 14:38
Alexander, Good afternoon. There is no need to treat people as idiots. I really won't post your messages with an advertising link.
You are involved in heat pumps. Radiators don't work with a heat pump, so you're left with underfloor heating. Your income and the well-being of you and your family depend on it.
For my readers: - Alexander wrote that heated floors are 20-30% cheaper than radiators. — Local overheating zones are not dangerous. I didn’t specify what exactly is not scary. — Stained glass windows and heated floors are combined within reasonable limits. He did not specify where reasonable limits begin and end. — Sent the video to my resource
Answer
- Ulvi:
04/25/2021 at 21:00
I don’t even know what to say, but I was working in such an office, sitting all day in a huge room of 150 square meters, even more, and there was only a warm floor. It was very hot, even stuffy in winter. But in our street the maximum temperature is -2
Answer
- Goltsov Alexey:
04/26/2021 at 13:23
Ulvi, the floor area of an office space is much larger than the area of the external walls and windows; if you have a single room of 150 m2, then underfloor heating is possible. My article about underfloor heating for private homes.
Answer
- Robert:
13.12.2021 at 17:36
Alexey, hello! Being a civil engineer, I generally share your professional approach to the issues of heating private houses and, in particular, the possibility of using heated floors as an addition to the main heating with radiators for most of our climatic conditions. I would like to add the following (you are talking about this, I want to strengthen it): floors made of any other materials, taking into account their components (with the exception of stone and ceramic tiles), will smell of “chemistry”, no matter what environmental certificates are presented. I intend to order you a project or a fundamental solution to complex heating issues (radiators + heated floors). I would like to get your opinion on the composition of the plank floor structure with joists on a reinforced concrete screed on the ground. In this case, how to organize additional floor heating solely for comfort. Ekaterinburg Sincerely, Robert
Answer
- Goltsov Alexey:
01/10/2022 at 18:29
Good afternoon, Robert. I will write a separate article about floor pies on joists, on the ground, etc. There's simply not enough time for this. There are standard pies for these occasions. For example, Vladimir Sukhorukov “heat-water” popularly talks about them. I know Vladimir personally. Everyone should be good only in their professional role. He is a good installer (not a designer). Watch his video on the channel.
Answer
How to connect a solid fuel boiler
The canonical connection diagram for a solid fuel boiler contains two main elements that allow it to function reliably in the heating system of a private home. This is a safety group and a mixing unit based on a three-way valve with a thermal head and a temperature sensor, shown in the figure:
Note. The expansion tank is not shown here, since it can be located in different places in different heating systems.
The presented diagram shows how to connect the unit correctly and should always accompany any solid fuel boiler, preferably even a pellet one. You can find various general heating schemes anywhere - with a heat accumulator, an indirect heating boiler or a hydraulic arrow, on which this unit is not shown, but it must be there. This is explained in more detail in the video:
The task of the safety group, installed directly at the outlet of the supply pipe of a solid fuel boiler, is to automatically relieve pressure in the network when it rises above a set value (usually 3 Bar). This is done by a safety valve, and in addition to it, the element is equipped with an automatic air vent and a pressure gauge. The first releases the air appearing in the coolant, the second serves to control the pressure.
Attention! It is not allowed to install any shut-off valves on the section of the pipeline between the safety group and the boiler
How the scheme works
The mixing unit, which protects the heat generator from condensation and temperature changes, operates according to the following algorithm, starting from kindling:
- The firewood is just starting to burn, the pump is on, the valve on the side of the heating system is closed. The coolant circulates in a small circle through the bypass.
- When the temperature in the return pipeline rises to 50-55 °C, where the attached remote-type sensor is located, the thermal head, at its command, begins to press the three-way valve stem.
- The valve slowly opens and cold water gradually enters the boiler, mixing with hot water from the bypass.
- As all the radiators warm up, the overall temperature increases and then the valve closes the bypass completely, passing all the coolant through the heat exchanger of the unit.
This piping scheme is the simplest and most reliable; you can easily install it yourself and thus ensure the safe operation of the solid fuel boiler. There are a couple of recommendations regarding this, especially when piping a wood-burning heater in a private house with polypropylene or other polymer pipes:
- Make the section of the pipe from the boiler to the safety group from metal, and then lay plastic.
- Thick-walled polypropylene conducts heat poorly, which is why the surface-mounted sensor will openly lie, and the three-way valve will lag. For correct operation of the unit, the area between the pump and the heat generator, where the copper flask is located, must also be metal.
Another point is the installation location of the circulation pump. It is best for him to stand where he is shown in the diagram - on the return line in front of the wood-burning boiler. In general, you can install the pump on the supply side, but remember what was said above: in an emergency, steam may appear in the supply pipe. The pump cannot pump gases, so if steam gets into it, the circulation of the coolant will stop. This will speed up a possible explosion of the boiler, because it will not be cooled by water flowing from the return.
Way to reduce the cost of strapping
The condensate protection circuit can be reduced in cost by installing a three-way mixing valve of a simplified design that does not require connecting an overhead temperature sensor and thermal head. It already has a thermostatic element installed, set to a fixed mixture temperature of 55 or 60 °C, as shown in the figure:
Special 3-way valve for solid fuel heating units HERZ-Teplomix
Note. Similar valves, which maintain a fixed temperature of mixed water at the outlet and are intended for installation in the primary circuit of a solid fuel boiler, are produced by many well-known brands - Herz Armaturen, Danfoss, Regulus and others.
Installing such an element definitely allows you to save on piping the TT boiler. But in this case, the possibility of changing the temperature of the coolant using a thermal head is lost, and its deviation at the output can reach 1-2 °C. In most cases, these shortcomings are insignificant.
