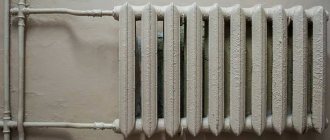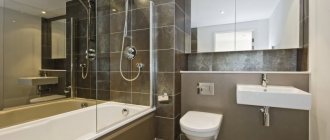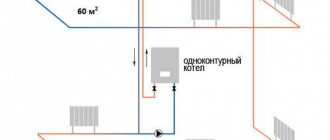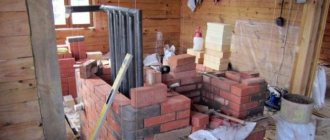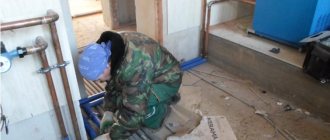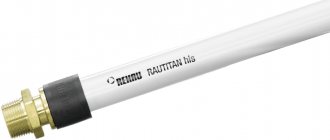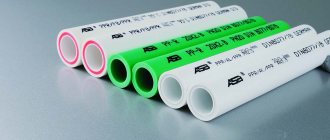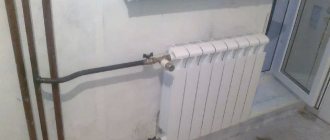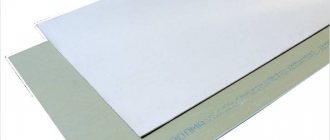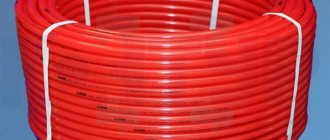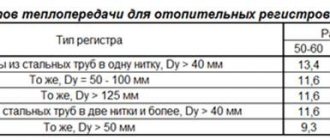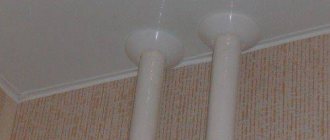The trends in interior design are such (unless, of course, it is an industrial style in its purest form) that all communications should be hidden - in grooves, behind cladding or suspended structures. Electrical wiring hidden in baseboards is a solution that has already become almost a classic. However, not everyone knows that you can do the same with water heating pipes stretching from radiator to radiator, if you want to make them invisible, but at the same time accessible for inspection
The main advantage of laying pipes in plinth channels is the absence of labor-intensive and dirty installation processes
(no need to strip walls or cut leads in false structures). Matched to the tone of the floor covering, wall decoration or door material, such floor framing gives the interior a finished look and only eats up a little more usable space than conventional baseboards.
Since hot coolant flows through the pipes, the material used to make skirting boards must meet a number of requirements. First of all, it is heat resistance, that is, the ability to hold its shape and maintain linear dimensions under the influence of heat. The second is environmental safety, expressed in the absence of harmful volatile substances and chemical odors when heated. In addition, it is necessary that the material is impervious to moisture and does not warp both during leaks and during normal wet cleaning. And finally, its resistance to scratches and impacts that may be inflicted on it, for example, when washing floors or rearranging furniture, is important.
Advantages and disadvantages
In order to give an objective assessment of skirting boards for heating pipes, it is worth studying the positive and negative aspects of such a floor system.
Among the advantages of the design, the following specific features stand out:
- Heat distribution in the room occurs in uniform flows over the entire area. The positive properties of infrared radiation include the ability to heat only translucent objects.
- The human body perceives such heating as a natural process.
- During heating, the bases acquire a temperature that is almost the same as the normal human body temperature. Therefore, imbalance when interacting with devices is eliminated.
- All bases, including walls, ceilings and windows remain dry, condensation does not accumulate on surfaces, which is especially important for rooms where panoramic windows are installed.
- The installation and installation of the system does not require the involvement of specialists, since the installation work is not particularly difficult.
- The presence of attractive decorative elements in the room has a positive effect on the overall interior.
- This design can be additionally equipped with thermostats, which will allow you to constantly maintain the optimal temperature inside.
- The average temperature of the coolant does not have a negative impact on heating productivity, since it becomes possible to save about 30% of the energy spent on heating.
Like any design, such a system has disadvantages. These include the following points:
- The length of the heating circuit hidden under the baseboard cannot be more than 15 m. Increasing it will lead to a decrease in the efficiency of the heating system. For large buildings, the question of using distribution manifolds will arise.
- Gaps in baseboards should not be blocked to maintain uniform heat flow.
- It is not allowed to install various decorative elements on the product, which may adversely affect the level of heat transfer.
- The price of the structure is quite high, since expensive raw materials are used during its assembly.
Features of baseboard heating
From its invention to the present day, heating has been divided into two types - convection and panel radiant. In the first case, the air is first heated from the hot surface of the heating device (radiator battery, convector), after which it circulates in the room and gradually heats it up.
In the second case, objects in the room are initially heated, and the air is heated from them by useful infrared radiation, which does not dry out the air or remove oxygen from it, and this process is secondary.
Among the old examples are stoves in village houses, tiled stoves in ancient mansions, in a modern interpretation - heated floors, but what about baseboard heating and what type of heating does it belong to?
Heating a room using a warm baseboard allows you to ensure a uniform supply of heat throughout the height and area of the room being treated
Let us turn again to the opinion of the manufacturers. They unanimously claim that the heat radiated along the perimeter rises from the floor to the ceiling along the walls, warms them evenly and creates a kind of curtain from the cold penetrating from the outside. Once warmed up enough, they themselves begin to give off heat.
In fact, the temperature of walls at different heights fluctuates in the range of 26-30 ºС, and in order for heat to transfer from them, the surface must be heated much more strongly. Therefore, talk about the coveted infrared heat emanating from the walls is not so much the truth as a marketing ploy.
The planes of thermoplinths emit maximum heat at the level of the feet. It’s not just pleasant, but also optimal for well-being and health (+)
It is more correct to say that thermal baseboards are also convectors with a high surface temperature. It’s just that the room is heated more evenly by warm air currents, both emanating directly into the room and ascending along the walls. Heated walls are a guarantee that you will not find dampness or mold anywhere on them.
It is also fair to note that as you move upward, the amount of heat decreases, and this is good. It is evenly distributed in the room in the lower and middle zones, reaching the ceiling to a lesser extent. For people, such a microclimate is considered the most comfortable - they do not freeze or feel chilly, but at the same time breathe fresh and cool air.
Installation
All work is divided into stages, the sequential implementation of which achieves an effect that allows you to feel most comfortable in the room.
Preparation
This process involves preparing sources for connection. In the case of central or individual heating, this is the correct pipe layout, and when choosing an electric heater, this means free access to an outlet, which it is advisable to transfer to a separate machine. A detailed installation diagram is drawn up.
Marking and fastening the mounting strip
The process begins with preliminary marking, which is done using a cord and a level; it is necessary to obtain the exact location of all elements. The rear mounting strip is applied to the drawn line, drilling is done along the existing holes and dowels are driven in. The element takes its place on the wall.
Attaching the mounting plate
The remaining fragments are installed in strict sequence
It is important to ensure that they are located in the same plane, without distortions
Installation
Brackets for fastening the main part are installed on a fixed bar; all elements of the system are connected in series.
Connecting heating elements to each other
Thermostat location
The thermostat is installed at a distance of 2 meters from any heating element. The optimal height above the floor is 1.3–1.5 m. All work is carried out according to the connection diagram. The system is being tested.
Thus, a warm baseboard can be installed with your own hands without much effort. The main thing is to ensure that all the necessary components are available.
Decorative rosette
Decorative finishing of heating pipes passing through the floor becomes an acute problem when laying parquet. There are two methods for finishing heating pipes.
Decorative covers for heating pipes
The first method involves the following: The pipes are wrapped quite tightly, without leaving gaps, turn to turn, using asbestos-containing cardboard. This is done at the height of the future baseboard. After this, the area around the pipe is laid using a heat-resistant material with good elasticity.
To cover the cracks, use a simple cement mortar.
The second method is even simpler. The gap between the parquet and the pipe is filled with an elastic sealant that has good heat resistance. The place where the floor and the pipe meet is masked using a decorative rosette. Thanks to the wide range of sockets, they can be selected for pipes of any diameter. Sockets for heating pipes consist of two parts, and their connection takes place thanks to a spike. At the junction of the two parts, the sockets are coated with glue. After the glue has dried, the sockets are connected in a way that fits around the pipe, and then pressed against the floor as tightly as possible. Remove any remaining glue using a soft cloth.
Kinds
Currently, the Rehau company produces a considerable number of different models of heating pipes.
Experts include the most common samples:
- Rautitan;
- Stabil;
- Flex;
- Pink;
- His.
Rautitan
This model of Rehau pipes is universal. Often such a sample is used for radiator heating (for installing an internal heating network). According to some experts, the quality of the Rautitan product not only meets the European standard, but also significantly exceeds it.
Rautitan pipes are durable products that consist of cross-linked polyethylene and black sleeve fittings.
Stabil
This option is also considered universal. Most often, pipes of this model are used for installing hot and cold water supply systems. They consist of heavy-duty cross-linked polyethylene with special reinforcement inside. The diameter of such a sample is most often 16 mm.
It should be said that Rehau Stabil pipes can easily withstand even severe freezing. In addition, they have a special oxygen-protective layer. Many experts and consumers note that the service life of these building elements is at least 50 years.
Flex
This model is focused exclusively on heating systems. Moreover, it is suitable for both standard radiator heating and modern heated floors. The Flex sample is a one-piece pipe that consists of cross-linked polyethylene. The thickness of its walls is 3-8 mm, so it is quite flexible, but at the same time durable.
Rehau Flex pipes are coated on the outside with a special wear-resistant protection layer. It is designed to avoid various scratches, damage and abrasions on the surface of the product. The maximum operating temperature for this model, as a rule, is at least 80 degrees. The diameter of such a sample is most often 16 mm.
Pink
This type is also created by manufacturers exclusively for the installation of heating systems. Rehau Pink pipes have increased temperature characteristics. So, they can easily withstand fluctuations up to +130?. The diameter of this model can reach 20 mm.
Such pipes are made from special molecular cross-linked polyethylene with a protective layer. Thanks to this material, the products are quite strong, reliable and durable. The Rehau Pink model has a characteristic pink color.
His
Often, the His pipe model is used to install heating systems. It consists of polyethylene cross-linked using the peroxide method. It should be said that if you choose just such a sample, then you will have to buy additional branded components, without which it will be impossible to fasten the parts.
It is important to note that the Rehau His model comes in a variety of sizes. So, the diameter of such a pipe can vary significantly (from 20 mm to 60 mm)
The wall thickness can also be different (from 2.2 mm to 8 mm). According to most experts, this sample has increased resistance to corrosion, high impact resistance and wear resistance, which is why it is often used for various plumbing systems.
Single-pipe schemes
The easiest way to calculate and assemble a heating system is with a single-pipe piping scheme for the coolant. The heated water in it sequentially passes from the boiler through all the radiators in the house, starting with the first and ending with the last in the chain. At the same time, each subsequent radiator receives less and less heat.
Installing a pipeline according to this scheme and connecting it to the boiler with your own hands, even if you have minimal skills, can be completed in two to three days. Plus, the costs of creating a water heating system in a house for single-pipe wiring are minimal compared to other options.
Few fittings, fittings and pipes are required here. Savings on materials are significant
And it doesn’t matter whether laminated timber or brick is chosen for the construction of the cottage. If the home is well insulated, then even a simple one-pipe system for heating it will be more than enough. To mitigate the shortcomings, a circulation pump has to be built into a single-pipe system
But these are additional costs and potential equipment breakdowns. Plus, if there are any problems on any section of the pipe, heating of the entire cottage stops
To mitigate the shortcomings, a circulation pump has to be built into a single-pipe system. But these are additional costs and potential equipment breakdowns. Plus, if there are any problems in any section of the pipe, heating of the entire cottage stops.
Single-pipe horizontal
If a private house is small and one-story, then a single-pipe heating system is best done in a horizontal design. To do this, a ring of one pipe is laid in the rooms around the perimeter of the cottage, which is connected to the inlet and outlet of the boiler. Radiators cut into the pipeline under the windows.
Single-pipe horizontal design - ideal for small spaces
The batteries are connected here using a bottom or cross connection. In the first case, heat losses will be at the level of 12–13%, and in the second they are reduced to 1–2%. It is the cross installation method that should be preferred. Moreover, the coolant supply to the radiator should be done from above, and the outlet from below. So the heat transfer from it will be maximum, and losses will be minimal.
Single-pipe vertical distribution
For a two-story cottage, a single-pipe vertical heating system is more suitable. In it, the pipe from the water heating equipment goes up to the attic or second floor, and from there it goes back down to the boiler room. In this case, the batteries are also connected in series one after the other, but with a side connection. The pipeline for the coolant is usually laid in the form of a single ring, first along the second and then along the first floor, in such a heating distribution in a low-rise building.
Single-pipe vertical design - saving on materials
But an example with vertical branches from a common horizontal pipe at the top is also possible. That is, first a circular circuit is made from the boiler up, along the second floor, down and along the first floor back to the water heater. And between the horizontal sections, vertical risers are laid with radiators connected to them.
The coldest battery in such a heating system for a private house will again be the last one in the chain - at the bottom of the boiler. In this case, there will be an excess of heat on the upper floor. It is necessary to somehow limit the volume of heat transfer at the top and increase it at the bottom. To do this, it is recommended to install bypass jumpers with control valves on the radiators.
Leningradka
Both schemes described above have one common disadvantage - the temperature of the water in the last radiator turns out to be very low, it gives off very little heat to the room. To compensate for this cooling, it is recommended to improve the single-pipe horizontal heating option for a private house by installing bypasses at the bottom of the battery.
Leningradka - improved single-pipe system
This wiring was called “Leningradka”. In it, the radiator is connected from above to a pipeline running along the floor. Plus, taps are placed on the outlets to the batteries, which can be used to regulate the volume of incoming coolant. All this contributes to a more even distribution of energy across individual rooms in the house.
Varieties
Currently, it is customary to distinguish two main groups of these products. Belonging to one or the other variety depends on the heating source, which can be electricity or coolant in the form of water.
Electric baseboard
Warm electric baseboard is a relatively simple system that allows installation in a shorter time. The general principle of the structure is that air heating elements with a power of 200 W are built into the radiator. They are mounted in one of the copper tubes of the structure, the second tube is used for laying wires.
This option is suitable for heating almost any object. The only caveat is that it cannot be used in areas with high humidity.
The installation principle is quite simple; the design does not require the creation of special connections or the use of additional parts.
Electric baseboard
Currently, an infrared baseboard has appeared on the market, which is a type of electric baseboard. This model exceeds its predecessors in terms of heat transfer by more than 4 times, while it has an even smaller size - the thickness is only 20 mm. The weight of one element does not exceed 2.5 kg, and the rated power of the system is 150 W.
The structure is fixed to the surface of the walls, using a simple connection. Due to infrared radiation, high heating of adjacent surfaces is achieved, which provides complete protection from cold air. In addition, the products do not contribute to disruption of the indoor microclimate.
Water baseboard
The other group is made up of warm water baseboards. Its system includes the following elements:
- A collector responsible for the distribution of coolant. It consists of steel tubes through which water is supplied and returned.
- Plastic tubes placed inside each other.
- Radiator made of a box with copper heat exchanger tubes. Lamels are attached to them, providing the necessary thermal conductivity.
Water baseboard
A heater based on liquid coolant is more difficult to install than an electric one. The fact is that it is necessary to carry out the correct piping and joining of all components.
Due to the fact that the product is not always installed in places convenient for constant maintenance, all parts are made with maximum reliability. The tube coatings are resistant to various salts, which ensures a long service life.
Products for heating pipes
There is another variety that has a slightly different purpose - this is a plinth for heating pipes. It represents elements that hide the laid communications. Such products are made of plastic and are characterized by increased flexibility. They are used for laying systems consisting of one or two pipes, subject to a maximum diameter of 22 mm.
Skirting for heating pipes
What is
Baseboard ducts for heating pipes are installed around the perimeter of the room. The structures contain heating elements, from which warm air rushes up the walls and spreads throughout the room. Heating skirting boards are designed to completely replace conventional heating radiators, providing the opportunity to free up additional living space.
The contents of the channels (pipes, radiators) are covered with a decorative platband of a special design with longitudinal holes at the bottom and top. In this case, the decor can be made of plastic or metal parts.
The dimensions of skirting boards for heating pipes do not exceed 13.5 cm in height and 3.6 cm in depth (width).
Purpose
Skirting heaters can serve as both the main source of home heating and as an addition to the existing heating system. Depending on the type of heating elements, they can be installed in private houses, apartments, loggias, garden houses, garages, winter gardens, and industrial premises. Electric cable skirting boards, for example, are used where placement of other heating systems is impossible. Baseboard heating pipes protect the wooden parts of the house well from dampness.
Heating baseboards work effectively in rooms with panoramic windows. Thanks to the rising warm flow, the rooms are heated completely and evenly, large windows do not fog up.
Which way is better
The choice of method is determined by the material of the heating system pipes. If it is a copper alloy, stainless steel, i.e. durable materials that serve regularly throughout the entire life of the building, they can be walled into the wall under a layer of plaster.
A good option for masking pipes made of any materials is to install screens. They are simply irreplaceable in rooms where metal risers extend a long distance from the plane of the walls.
The advantage of this method of decorating heating pipes will also be a wide color palette and a variety of screen shapes, from which you can choose a copy that is in harmony with the style of any interior.
It is easy to install and does not interfere with heat transfer, which is very important both for private houses and apartments with centralized heating. https://www.youtube.com/embed/1ixU3Fp6-74
DIY decor and disguise
If there is no opportunity or desire to purchase ready-made elements for decorating pipes, then you can do something with your own hands. Think about the future design of the structure in advance, decide what color it will be
Pay special attention to the choice of finishing material. It must be resistant to heat, not deform, be easy to clean and not emit harmful compounds during operation.
Painting pipes
The easiest way is to paint the piping to match the color of the interior. If the paint is matched to the color of the walls, ceiling or floor, then the highway will be almost invisible against the background of the overall decoration of the room.
For work, you can use alkyd enamels and acrylic-based paints. For working in a room with normal humidity, a water-dispersion composition is suitable. All of these paints are resistant to high temperatures and do not emit toxic substances when heated.
Pipe decoration options:
- You can simply paint the pipelines to match the color of the walls. This way they will become less noticeable against the general background.
- A pipe that is painted along with the wall, but not in one color, but using patterns or a holistic ornament, looks much more interesting.
- You can wrap the pipes with jute or hemp rope before painting. This method has one significant advantage - additional insulation of the pipes in order to maintain the temperature of the coolant as it moves into the radiators.
Painting gives unlimited scope in terms of decorating heating lines. Another plus is that the paint color can be precisely matched to the color of the walls, which cannot be said about ready-made decor. However, among the disadvantages is the fragility of painting. Any paint will crack, peel or turn yellow over time, so the decorative layer will have to be renewed.
Decoupage
This method of decoration is distinguished by originality, uniqueness and great scope for realizing ideas. To decorate the surface, cut outs from newspapers, magazines, thin wallpaper, and napkins are used. The pictures cut along the contour are glued to the surface with suitable glue. After decorating the entire pipe and drying the adhesive mixture, the surface is covered with two layers of acrylic varnish.
The advantages of decoupage are as follows:
- originality and uniqueness of the patterned surface;
- the pipeline can become part of the decor of the room;
- additional protection of pipes from corrosion;
- minimum expenses;
- the pipeline can be wet cleaned.
The disadvantage of this method of decoration is associated with the deterioration of the heat transfer of the heating device, but in the case of a pipeline this is not a problem, because here, on the contrary, it is important to maintain the temperature of the coolant before it enters the radiator. The varnish layer needs to be renewed periodically to prevent it from cracking or peeling.
Drywall box
Instead of plastic boxes for heating pipes, you can use plasterboard structures. The advantage of this option is that the box can be made to accommodate communications of any size. First, a frame is built on the wall, covered with plasterboard, and then decorated with suitable finishing material.
The advantage of the technique is that it can be used in any room (even with high humidity). The design fits well into the interior of the room and becomes part of it.
But this technology has many more disadvantages:
- The work ahead will be long and painstaking. You need to buy all the necessary materials, cut them and secure them in the right place. During operation, a lot of dust and debris is generated. It is much easier and faster to install a ready-made box.
- After installing the structure, access to the heating distribution will be completely blocked. In case of leakage, the casing will have to be disassembled.
- If the walls were decorated earlier, then it is difficult to find the same finishing material for the box.
An interesting solution would be a plasterboard structure with stained glass lighting. Instead of the front panel of the box, frosted stained glass is installed, and LED lighting is installed behind it. Thus, it is possible to hide the heating pipes and decorate the room. The advantage of the stained glass design is that the glass can be removed if necessary to gain access to the pipes.
Decorative design of the heating pipeline
If it is not possible to hide the heating pipeline, then choose one of the ways to decorate it:
- finishing with prefabricated universal covers-boxes;
- decoration.
Universal cases-boxes
Prefabricated universal covers for pipes are made of metal, plastic or valuable wood and are a structure mounted on the wall using special brackets and, depending on the design, accommodating one or more parallel pipes.
The material used to make such pipeline casings must have a sufficient degree of heat resistance so as not to deform or lose aesthetics under the influence of heat from the heating circuit. To more evenly distribute heat flows throughout the room, the decorative lining on the pipes may have perforations or slots that ensure heat exchange between the pipeline and the room air, but this design of the elements makes it difficult to clean them from dust.
The decorative overlay on the heating pipe also performs a protective function - it eliminates the possibility of getting a burn from direct contact of the body with the circuit.
When choosing a universal casing in a store, you should give preference to types whose installation is not accompanied by damage to the existing finish of the room, and disassembly, if necessary, will not take much time.
You can also hide heating pipes with boxes of your own making. A frame is mounted from a CD profile, which is covered with plasterboard or plastic.
Decoration of heating pipes
Those who want to go beyond the template and fit the heating system into the interior of the room are looking for non-standard ways to design the pipeline, of which there are as many as there are room design options. You need to start by analyzing the existing finish and color scheme so that the design of the outline fits into the tone of the cladding or, on the contrary, contrasts effectively with it. Let's give a few specific examples.
The vertical riser of the heating circuit can be finished to look like a bamboo trunk. To do this, select a piece of bamboo wood of the required diameter, which is split longitudinally on two opposite sides. Then the transverse partitions are removed from the inside of the halves to obtain two longitudinal halves of the shell pipe. PVA glue is applied to the splitting surface, the halves are applied to the riser and aligned in their original position, after which they are pulled together with nylon clamps until the glue dries. After the clamps are removed every other day, the yellow dry bamboo can be painted green.
A vertical pipe can also be decorated to resemble the trunk of a birch or other tree, if you cover it with bark or paint it artistically - the temperature of the coolant is not so high as to threaten these finishing materials with ignition.
Horizontal sections of the heating system, as a rule, have a smaller diameter than vertical risers, and for their design you can use sesal or manila twine, which is wound onto the pipe in tight coils with inserts of decorative elements - flowers, leaves, etc.
Types of heating baseboards
Heating in baseboards can be classified according to several criteria.
Thermal energy source
Its role may be:
- coolant supplied from the heating main or from the heat exchanger of your own boiler;
- electric heating element - low-temperature coil, heating element in a heat exchanger with developed fins, film heater or ceramic heating plate.
Electric heating using baseboards is significantly more expensive than thermal energy obtained from other sources. Let us present the comparative cost of a kilowatt-hour of thermal energy for different methods of its generation.
Features of space heating
Research has proven that 99% of thermal radiation affecting the skin is absorbed by the human body. The most famous natural source of thermal energy is the sun. As for rooms, studies have shown another interesting relationship: a heated room with cold walls is considered less comfortable.
The reason is that the human body better absorbs thermal energy emanating from wall ceilings, because horizontally heated air interacts with a larger area of skin than in the case of heated floors.
Skirting for heating pipes: tips for laying
Over the last century, many different methods of heating homes have been invented. Among this variety, an original design stands out - this is a plinth for heating pipes.
The term “plinth” refers to a decorative platband that covers the line where the floor meets the wall. Like all interior decor details, skirting boards are made from various materials, different shapes and colors.
Since the design itself involves hiding a certain volume of the room, the idea arose to use it for laying heating pipes.
Warm baseboards are used in combination with other heating devices
Warm panels are not used as an independent heating system. Floor heating elements are used in conjunction with other room heating devices.
Warm air currents rise from the floor to the ceiling, evenly distributed over the surface of the walls. The heated walls, in turn, transfer heat to the interior of the room. Due to this effect, the volume of the room is evenly heated at all levels from floor to ceiling.
So, for example, the temperature at the floor of 22 ° C will be the same at the level of human height and at the very top near the ceiling.
Heating floor structures are often used in rooms with panoramic glazing. Rising currents of warm air prevent large areas of glazing from fogging up.
When installing this type of heating, the walls and ceiling are reliably protected from mold and fungal formations.
Baseboard heating systems
Underfloor heating systems are manufactured in three types:
- water system;
- electrical cable;
- infrared heating.
This design is often used in rooms with panoramic glazing
Water system
Underfloor water heating consists of a pipeline connected to a central heating radiator.
The most commonly used type of piping for skirting boards is cross-linked polyethylene pipes.
In addition, pipes made of polyurethane and copper are used. The pipes seem to have plates of non-ferrous metal strung on them.
A set of plates forms a radiator, which significantly increases the heating area.
Electric cable
An electric heating cable is placed above the floor around the perimeter of the room to lay heating pipes. The cable is connected to the electrical network through a control system equipped with heating sensors and an information display.
Infrared heating
An infrared thermal radiation tape is fixed above the floor. The connection diagram for infrared heating is similar to the power cable system.
The infrared heating system for baseboards is easy to install and absolutely safe.
Advantages and disadvantages of warm baseboard systems
For clarity, let’s summarize the advantages and disadvantages of heating systems in a table:
Often the surface of the plinth imitates wood
The designs of floor platbands are made from various materials. These are panels made of laminated chipboard, fiberboard, plastic and enameled metal panels.
The height of such products depends on the vertical size of the heating elements. Skirting boards for heating pipes can be 300 mm or more in height.
The height of the structure depends on the size of the heating elements
Platbands are produced in various shapes and colors. Skirting boards with a surface that imitates valuable wood species are popular. The appearance of the baseboard for heating pipes significantly influences the overall perception of the interior of the room.
The wall behind the heating element is protected with insulating tape
The installation of floor structures covering heating elements is approximately the same. The heating device consists of several stages:
Laying of heating pipes associated with radiators for central hot water supply can be single-row or double-row. A single-row circuit consists of one pipeline, which is first connected to one radiator, and at the end it enters the last heating device. The double-row arrangement of pipes has a jumper at the end of the circuit.
Infrared and electric heating of baseboards differs favorably from a water heating system in that it does not depend on the heating season and can operate all year round.
Metal
Heating pipes are covered with a perforated metal box.
Perforated metal structures used to cover heating pipes serve rather to enclose them than to disguise them as an element of interior decoration. These are a kind of shell-screens, attached to the wall not only near the floor, but at any height where the pipeline fixed with holders will be stretched.
The products are made of stainless steel or aluminum and give them a smooth round or rectangular shape. Boxes for decorating risers are also constructed from perforated sheets.
The shells are light in weight and do not exert any noticeable load on the supporting base. To shield reinforcement units, a fragment of the required size is cut from a standard section; Metal plates are installed at the joints. With a simple paint job, the screens can be blended into any interior palette, and if they get dented, the metal can be easily straightened out and re-powder coated.
Economy and the laws of physics
However, not everything here is as rosy as it seems at first glance. If your entire wall is heated, then heat loss from it increases.
This means that it must initially be made heat-intensive and strive for maximum heat resistance.
Here, for example, is the formula for calculating heat loss known from a physics course:
Where:
S - wall area
T = (Tinside - Toutside) - the difference in wall temperatures inside the house and outside
R – surface heat transfer resistance
From this formula it becomes clear what heat loss primarily depends on. R - both with batteries and with the baseboard you do not change. The wall is the same.
But the parameters in the numerator will be different. The greater the temperature difference (T), the greater the heat loss. Let’s say that when heated by batteries near a window, the wall will conditionally have t=20C.
The temperature along the wall from the radiator to the farthest point (in the corners) is distributed along a gradient. The sections of walls to the right and left of the windows do not warm up at all.
If the entire wall inside the house is heated with a warm baseboard, from the same boiler with the same coolant temperature, then the wall will warm up more. Conventionally, up to +25C, which means, according to the formula, the difference in the numerator will increase, and heat transfer through the walls will increase.
It turns out that the more heat you lose, the more you will have to replace it
It doesn’t matter how this heat is pumped into the room - radiators or thermal baseboards
As a result, there will be no significant savings and super energy efficiency here.
The same applies to the area - S. The surface heated by the baseboard is much larger than the surface located directly behind the radiator.
The situation can be improved a little if the heating baseboard is placed not only on the external walls of the house (as with radiators), but also on its internal partitions.
Most of the heat generated in this case will remain in the house, rather than trying to immediately escape outside. A little heating of the external walls is useful not only as a source of heating, but also for the building itself. Dampness as such completely disappears.
Considering all of the above, many therefore perceive such innovations with skepticism. There are long-proven and understandable methods - the same radiators under the windows, or heated floors in a screed.
All other tricks are too expensive either at the construction stage or during operation and repair.
For a room of 16 m2 you will need from 10 to 12 meters of plinth. Its price today averages 4000-5000 rubles per meter and more. And this is in addition to the cost of components. Add here the work itself (in Moscow they charge about 1,400 rubles per linear meter), all the rooms in the house and calculate your expenses.
Is it possible to fully survive the winter with such thermoplinths? Yes, definitely. If there is sufficient linear footage and appropriate coolant temperature.
And numerous reviews on the forums confirm this. To warm up the house on the coldest winter days, the temperature of the coolant extraction in the warm baseboards collector will need to be kept around 75C. On normal days, 50-70C is enough.
The higher the temperature, the more radiant energy you will receive. When it decreases to a level of 45C and below, the warm baseboard turns into a kind of mini-convector, which heats mainly with air flows.
Therefore, do not expect any unrealistic savings from thermal skirting boards. She won't be there. Warm floors are much more profitable in this regard.
However, the system has become widely used and some consumers actively use it both as the main and additional source of heating for their apartment or individual rooms in the house.
How to choose
First of all, you need to decide on the type of baseboard for heating pipes. Take into account that the liquid version is most often connected to the central heating system of a house or apartment. When the heating season ends, it stops functioning. In this regard, electrical and infrared panels have an advantage.
Next, calculate the required footage of the system. It is assumed that the thermal power of one meter of water type will be 200 watts when the coolant is heated to 70 °C. The same approach is used when assessing the possibilities of other options.
Popular manufacturers and approximate price
Among the manufacturers represented on the Russian market, the following reputable companies can be distinguished.
BestBoard. Thermal skirting boards of this brand are universal designs. Using some simple manipulations, you can replace the electric heating model with a water one.
Skirting channels from the Austrian company HZ provide a complete set of basic elements and accessories that ensure effective heat transfer.
A popular Russian development called “Warm baseboard Mr. Tektum." The company's technologically advanced skirting boards have proven themselves to be highly functional and distinguished by their appearance: an aluminum panel with a stylish design.
The products of Simplex and Rehau also deserve attention. Their distinctive feature is the high quality of heating elements and finishing of external panels.
Prices for thermal baseboards are very high. The cost of the circuits for the buyer depends on the area of the heated room and the size of the baseboard parts. On average, prices from Russian manufacturers range from 3,800 rubles (Mr. Tektum), from foreign companies - from 8,000 to 9,900 rubles per linear meter of warm baseboard.
Advantages and disadvantages
In order to give an objective assessment of skirting boards for heating pipes, it is worth studying the positive and negative aspects of such a floor system.
Among the advantages of the design, the following specific features stand out:
- Heat distribution in the room occurs in uniform flows over the entire area. The positive properties of infrared radiation include the ability to heat only translucent objects.
- The human body perceives such heating as a natural process.
- During heating, the bases acquire a temperature that is almost the same as the normal human body temperature. Therefore, imbalance when interacting with devices is eliminated.
- All bases, including walls, ceilings and windows remain dry, condensation does not accumulate on surfaces, which is especially important for rooms where panoramic windows are installed.
- The installation and installation of the system does not require the involvement of specialists, since the installation work is not particularly difficult.
- The presence of attractive decorative elements in the room has a positive effect on the overall interior.
- This design can be additionally equipped with thermostats, which will allow you to constantly maintain the optimal temperature inside.
- The average temperature of the coolant does not have a negative impact on heating productivity, since it becomes possible to save about 30% of the energy spent on heating.
Like any design, such a system has disadvantages. These include the following points:
- The length of the heating circuit hidden under the baseboard cannot be more than 15 m. Increasing it will lead to a decrease in the efficiency of the heating system. For large buildings, the question of using distribution manifolds will arise.
- Gaps in baseboards should not be blocked to maintain uniform heat flow.
- It is not allowed to install various decorative elements on the product, which may adversely affect the level of heat transfer.
- The price of the structure is quite high, since expensive raw materials are used during its assembly.
Areas of application
IHP for heating air in the ventilation system
TP are necessary for proper heat distribution between consumers. These include:
- Hot water supply. Part of the heat, as hot water is supplied through pipes, is used to heat the bathroom and kitchen.
- Heating systems – maintain a comfortable temperature in residential and public spaces.
- Ventilation system – the air is heated before entering the building.
- Cold water supply does not apply to consumers, but to supply elements. Cold water serves as a regulator.
They install TP for heating, water supply, air conditioning in both old and new buildings.
Electric convector power calculation
When calculating the required convector power, you should adhere to the following rule. For every 10 sq. meters you need 1 kW of heat. Provided that the ceiling is about 2.7 m high. Ideally, each window should be equipped with a device of the same length as the width of the window opening. The second option for calculating power is the following ratio: per 1 cubic meter. meter of room should be from 35 to 40 W of heat, taking into account the heat losses that occur in corner rooms, rooms near the basement and attic. For such rooms you need to take devices with a power reserve. Otherwise, the heater will not provide the required temperature and, as a result, will work continuously.
Calculation
As you know, for central Russia, SNiPs half a century ago recommend selecting heating power at the rate of 100 watts per square meter.
Let's try to find out whether baseboard heating will provide a sufficient amount of heat to a small room measuring 3x4 meters.
- The area of the room is 3*4=12 m2;
- The heat requirement at 100 W/m2 will be 12*100=1200 watts;
- With a radiator power of 200 watts/linear meter, the heat requirement corresponds to 6 linear meters of heating device;
- The perimeter of the room without subtracting doorways will be 3+3+4+4=14 m.
As is easy to see, with a small area, the heating baseboard provides sufficient efficiency. However, as the size of the room increases, the ratio of area to perimeter changes: the area increases in proportion to the square of the length of the perimeter.
Let's perform another calculation task: calculate whether it is possible to heat an office space measuring 12x12 meters with baseboard water radiators.
- The area in this case is 12*12=144 m2;
- The heat requirement is 144x100=14400 watts;
- The perimeter is 14x4=48 m;
- The power of a baseboard radiator of this length (note, without taking into account the jumpers between sections and the width of doorways) will ideally be equal to 48 * 200 = 9600 watts, which is clearly not enough.
