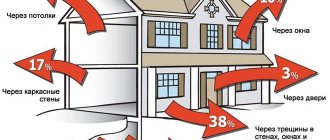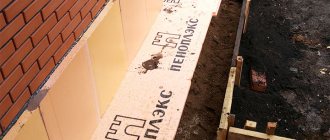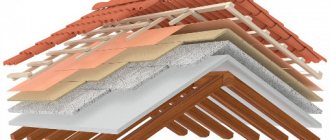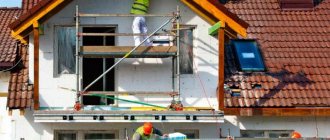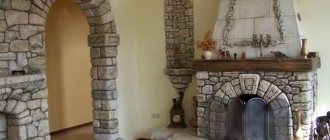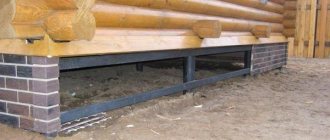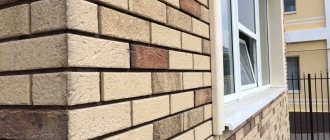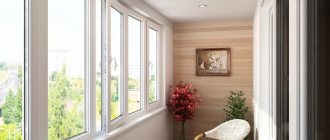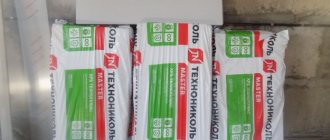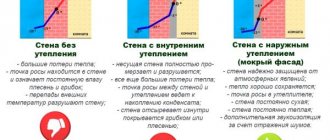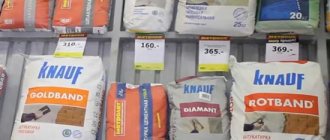The foundation is the underground part of the structure, the foundation that transfers the load from the entire building to the soil. Proper design and construction contribute to long, reliable service of the structure. But of considerable importance is the protection of the foundation from ground and flood waters, freezing, and frost heaving, which can quickly destroy reinforced concrete and lead to irreversible deformations of the entire structure.
Foundation insulation with penoplex Source elka-palka.ru
Briefly about technology
In 1998, the Russian company PENOPLEX began production of thermal insulation boards from extruded polystyrene foam. A group of enterprises in the cities of Kirishi, Perm and Novosibirsk produces construction and decorative materials using Italian high-tech equipment under quality control by an accredited laboratory. Penoplex Foundation is an effective slab insulation material, widely used in our country for thermal insulation of capital structures in both private and industrial construction. Protecting bases from freezing increases energy savings by 20%.
Penoplex Foundation: sheets Source vdom36.ru
Preparing the surface for installation
At the first stage of construction, preparations are made. This means that the surface is being cleaned. It is important to update the wall so that there are no traces of paint or other coating.
The basement can be formed at the end. Craftsmen recommend cleaning the surface with a special tool - a grinding machine. An inexperienced builder most often does everything with hand tools, so it takes a lot of time.
Private construction requires a creative approach. Special adhesive compounds significantly save time. They are sold with crumbs, so you can immediately attach the panels.
If we consider the top floor, it will be problematic to work on it. In order to safely remove the coating, a ladder is used, plus insurance.
Insulation properties
The heat insulator is produced in the form of orange plates with dimensions of 1200x600 mm and a thickness of 20-150 mm. For ease of joining, a quarter was chosen at the edges around the perimeter. The raw material is polystyrene in granules, which is treated at high pressure and temperature with a catalyst - a mixture of freon and carbon dioxide. The mass, reminiscent of whipped cream, is extruded - squeezed through molds. After the gas evaporates from the foamed polymer, small closed pores with air remain - 0.1-0.2 mm in diameter.
The properties of the polymer material from which Penoplex Foundation is made and its microporous structure determine the technical characteristics:
- Low water absorption. In tests, only 0.2% of water was absorbed in the first 10 days and 0.6% per month. Sealed cells prevent moisture from penetrating into the slab, and suction occurs into external damaged microcavities.
- Low thermal conductivity coefficient. For Penoplex Foundation it is 0.032 W/m°C. This is the smallest figure among building materials. For example, for brick it is 0.81, and for pine it is 0.18 W/m°C. The polymer is not afraid of moisture and does not lose its high thermal insulation properties even in a humid environment, therefore it is used for insulating bases from the outside without additional waterproofing.
- Vapor tightness. A dense layer of polystyrene foam bubbles prevents moisture vapor from penetrating through the heat insulation board.
- Durability. Manufacturers claim that the service life of Penoplex Foundation is more than 50 years. The NIISF Institute confirmed this during tests.
- The low density of the material 29-33 kg/m³ is determined by the high pore content. According to this indicator, insulation is classified into Penoplex Foundation, Roofing, Comfort, Facade, Geo, Basis.
- High compressive strength. The material can withstand loads of up to 20 t/m², and the densest samples - up to 50 t/m². In this case, the volumetric deformation does not exceed 10%.
- Thermal resistance of Penoplex Foundation slabs is from -50°C to +75°C, in this range all the physical properties of the material are preserved.
- Environmental Safety. During installation and operation of the insulation, no harmful substances and gases are released.
- Chemical resistance. Aggressive acidic, alkaline environments, salts, alcohols, building solutions do not interact with the heat insulator. Substances that destroy polystyrene foam are aromatic hydrocarbons, ethers and polyesters, ketone compounds, oil paints, and tar.
- Biological inertness, resistance to decay.
See also: Catalog of companies that specialize in foundation repair and design.
For roof insulation, Penoplex is produced with increased fire resistance (class G1). This is achieved by adding fire retardants - substances that prevent combustion.
Characteristics of Penoplex insulation Source sv.decorexpro.com
For structures located in the ground, the fire resistance class of the material is not taken into account. Penoplex Foundation is used to insulate the above-ground parts of a structure, followed by protection with a non-combustible layer of at least 30 mm, for example, plaster or screed.
Advantages and disadvantages of the material
Advantages of insulation:
- Excellent thermal insulation properties.
- Low vapor permeability.
- Almost zero water absorption according to GOST 15 588−86. It helps protect the foundation surface from access to melt and groundwater.
- High strength. Penoplex can withstand significant soil pressure loads.
- Good sound insulation.
- Even with a long service life, penoplex retains its chemical structure and does not decompose into harmful components.
- Biological resistance. Penoplex foundation is not susceptible to rot and mold.
- Frost resistance.
- Easy to cut and install. The material can be cut perfectly with a paint knife and does not require the use of special tools for working with slabs.
- The foundation can be insulated with penoplex in any weather and temperature, both indoors and outdoors.
- The slabs are light in weight, which does not place additional loads on the foundation.
- Service life - up to 50 years. During this time, the material retains its original shape and its functions as a heat insulator.
Disadvantages of penoplex:
- The insulation smokes heavily even after complete extinguishing.
- The material is susceptible to degradation upon prolonged contact with direct sunlight and certain solvents.
- Quite a high cost.
Calculation of thermal insulation thickness
The outside temperature in winter in the Far North differs significantly from similar indicators in the Krasnodar Territory. Different climatic zones require different thicknesses of the heat-insulating layer to protect the foundation from freezing. Therefore, before insulating the bases, a thermal engineering calculation is carried out using the formula:
R=h1/λ1+h2/λ2, where:
- R - standard heat transfer resistance (m²/°C W), determined in accordance with SNiP 23-01-99 “Building climatology”;
- h1 - foundation thickness (m);
- λ1 is the thermal conductivity coefficient of the construction material (W/m°C), found from the table SNiP 11-3-79 “Building Heat Engineering”;
- λ2 is the thermal conductivity coefficient of Penoplex, equal to 0.032 W/m°C;
- h2 is the required thickness of the insulation layer (m).
The value is rounded up.
It is convenient to use an online calculator, where in the initial data you need to indicate the base material, its thickness and the standard value R.
Calculated thermal insulation thicknesses Source mastergrad.com
For the Moscow region, as a result of calculations, h2 = 0.096 m, i.e., the optimal thickness of the Penoplex Foundation slab is 100 mm. In the climatic zone of Belgorod, a reliable layer will be created by insulation no thinner than 50 mm.
What is expanded polystyrene?
This is a snow-white foam material in the form of polystyrene balls, consisting of styrene, which forms its cellular structure, and a foaming agent - pentane. Both constituent components are hydrocarbon compounds obtained as by-products in oil and gas production cycles.
Characteristics of expanded polystyrene:
- High heat-protective qualities, since the insulation has low thermal conductivity in the range of 0.029 - 0.037 W/(m•K).
- Mechanical strength is ensured by the flexibility of the technological process, when it is possible to set a given strength for specific applications.
- It has special abilities to maintain stable dimensions at air temperatures up to + 80 C.
- Low water absorption - the insulation is not hygroscopic.
- High chemical resistance to salts and alkalis, but can easily be destroyed when treated with solvents.
- High resistance to atmospheric influences and aging processes.
- Low fire resistance - insulation is highly flammable. Modification of this material with fire retardants significantly reduces its flammability.
External thermal insulation of the foundation
External foundation insulation with Penoplex is preferable to internal insulation. When installing heat insulation boards on the outer surface:
- Condensation does not form in the body of the structure and it is not moistened.
- Porous concrete does not freeze and is not destroyed by temperature fluctuations.
- The integrity of the external waterproofing is maintained.
- There is no dampness in the basement.
- The cold does not penetrate from the foundation through the basement into the walls of the lower floors.
External foundation insulation with Penoplex Source pro-uteplenie.ru
The process of insulating a deep foundation
The technology for insulating the base, the sole of which is below the freezing level, includes:
- Surface preparation - cleaning, leveling with plaster solution. Irregularities should not be deeper than 5 mm.
- A waterproofing device consisting of two layers - coating and roll. The overlap of the panels is at least 100 mm. You need to insulate the entire height of the foundation and plinth, extending onto a horizontal surface.
- Installation of Penoplex slabs. Use mastic or special adhesive for water-based thermal insulation. When welded waterproofing is used, the technique of planting the insulation on a heated bitumen surface is used. Laying direction is from bottom to top. Join the panels with a quarter comb, achieving the tightest fit. In the underground part of the structure, it is prohibited to use additional fasteners that involve drilling holes. This breaks the waterproofing layer, creating the danger of moisture penetrating into the foundation body.
- Sealing joints with adhesive foam, laying the second layer of slabs with offset seams. Instead of one thick slab, it is better to lay two thin ones to avoid the formation of cold bridges.
- Installation of waterproofing using Penoplex slabs for the foundation. They are made of roofing felt, glassine, profiled geomembranes or waterproof plaster over a reinforcing mesh.
The work is completed by installing drainage and backfilling with non-heaving materials - coarse sand, sand and gravel mixture.
Insulation of shallow foundations and blind areas
The sole of such a foundation is located above the freezing level of the soil, at a depth of 30-50 cm. To avoid flooding of the foundation with surface moisture, deformation and squeezing out by frost heaving forces, insulation is carried out as follows:
- A drainage system is installed in the sand and gravel cushion of the pit, and sewerage and water supply outlets are laid.
- Compact the base with a vibrating plate.
- Penoplex Foundation slabs are laid.
- Arrange waterproofing.
- The formwork is installed under the strip structure.
- Install the reinforcement frame.
- Concrete is poured and compacted with a deep vibrator to release air bubbles.
- After curing in the formwork, the panels are removed and the outer surfaces are insulated in the same way as deep foundations.
- Backfilling is carried out with a sand-crushed stone mixture with layer-by-layer compaction, not reaching the ground level of 30 cm.
- Install formwork under the blind area 0.7-1 m wide.
- A layer of waterproofing is laid with seams taped.
- Penoplex Foundation slabs are mounted close to the vertical thermal insulation.
- The insulation is protected from above with a thick film with an overlap of 15 cm over the base part.
- Reinforcement mesh is laid and the blind area is filled with concrete.
Insulation methods
Depending on the tasks, penoplex insulation is performed in three ways:
- The horizontal insulation method is used for thermal insulation of the base of strip and slab foundations. A horizontal layer is also laid along the walls of the house to protect the soil from freezing and to reduce the amount of heaving. Near shallow foundations, penoplex is laid at the level of the sole. In other cases, above the freezing point of the soil.
- The vertical method is used to insulate the outer walls of foundations from the base to the top edge. Penoplex is glued with acrylic glue or special mastic. When insulating plinths, the slabs are additionally secured with dowels.
- The blind area is performed to reduce soil heaving and, accordingly, protect against deformations that occur with temperature changes. Penoplex is laid on the prepared cushion, then poured with concrete.
Proper foundation insulation
Internal thermal insulation of the foundation
When it is not possible to insulate the foundation outside the house with penoplex, the slabs are laid from the inside on the side of the basement or technical underground. This will not protect the base structure from exposure to cold and damage, but will help maintain the temperature in the room and protect the building from heat loss.
Penoplex insulation inside Source pro-uteplenie.ru
The work is carried out in the following order:
- Prepare the surface - clean, level, seal cracks, seams, sinks.
- Treat the basement walls with protective compounds. For buildings on heaving, damp soils, it is recommended to use penetrating waterproofing. It creates a barrier to moisture in the thickness of concrete, preventing through filtration of water.
- Penoplex Foundation slabs are glued in a checkerboard pattern. Use products without organic solvents that destroy the polymer.
- Additionally, after the glue has dried, the panels are secured with dowels with caps, immersing them flush.
- Mount the reinforcing mesh on cement glue and plaster the surface of the walls.
- Finishing is carried out.
Video description
Watch the video - insulating the foundation of a house and basement:
This is done as follows:
- At a distance of about twenty-five centimeters to the surface, a ten-centimeter sand bed is poured. Tamping is in progress.
- The bottom is covered with roofing felt and the overlapping sheets are coated with bitumen.
- Thermal insulation sheets are laid with the joints blown in with polyurethane foam.
- Further work on filling the blind area is carried out according to the generally accepted scheme.
- The base is covered according to personal preferences.
Installation instructions
The work is carried out after complete hardening of concrete structures poured or excavation of foundations operated without an insulating layer. A trench is prepared along the perimeter of the structures, providing free access to the foundation and protecting it from crumbling soil. Read more about how much it costs to dig a trench for a foundation and how to do it correctly here.
The installation technology for different structures may differ, but Penoplex slabs are in any case mounted on clean, dry, intact and even surfaces, insulated from moisture with mastics or rolled materials.
Violation of the integrity of the slabs in buried areas is not allowed and is considered a critical violation ; fixation by mechanical means is carried out only in the outer areas of the base. Adhesion is provided by glue or liquid waterproofing, tight pressing of the slab and the pressure of the soil itself.
Ideally, the slabs are laid in two or more layers, with the joints necessarily offset. The best results are achieved when using slabs with an L-shaped edge. If this is not possible, the slabs are mounted as tightly as possible, followed by sealing the cracks.
The external finishing of the insulation deserves special attention. Areas covered with soil do not need it; open basement areas, on the contrary, are protected from UV and mechanical influences.
Slabs that are not pressed down by soil are fixed mechanically , namely with disc-shaped dowels according to the scheme recommended by the manufacturer (from 4 fasteners per slab). When choosing cladding, preference is given to moisture-resistant plaster, porcelain stoneware, tiles and similar materials for finishing the basement area.
From the video you will learn how to insulate the foundation of a house from the outside with Penoplex:
Differences for different types of bases
When insulating a slab foundation, a layer of penoplex is laid before pouring and acts as external insulation.
From the inside, this type of base needs to be insulated along the entire perimeter of the floor and walls of the basement.If the foam layer is only on the inside, then the slab foundation structure will be vulnerable to heaving, cold and moisture.
- For a pile foundation, insulation also has its differences. Insulating the pillars themselves will not lead to any result, since heat loss occurs through the space between the floor and the soil. To insulate such a foundation, you need to close this void with a special fence along the outer perimeter.
Ventilation in the waiting room
Ventilation in the lobby is similar to ventilation in any other room and is designed to provide fresh, oxygen-rich air and remove stale air.
In this case, the circulation of air flows must be designed in such a way that not only the room, but also decorative and furniture elements are well ventilated and dry.
The most important “disease” of the front bench is condensation that forms on the walls and ceiling of the room. This leads to terrible consequences, namely the formation of various fungi and molds, which lead to premature decay of the wood.
Sometimes an oven is installed in the antechamber, and then the issue of air exchange disappears on its own when air flows in and out through it.
After bathing, the front room is usually ventilated and all windows and doors are opened. Despite these measures, experts still recommend installing at least a basic ventilation system on the front bench.
Possible mistakes
Despite the fact that information about the choice of insulation and the technology for its installation on basement surfaces is publicly available in sufficient quantities on the Internet, in practice, contractors make a large number of mistakes that lead to deformation of not only the heat-protective layer, but also the structural elements of the building.
How to eliminate them?
Most errors made during the installation of thermal insulation cannot be corrected; a complete rework of the base thermal protection system will be required. For example, if solutions not intended for this purpose were used as an adhesive or reinforcing mixture, for example, tile adhesive.
You also can’t save money by mixing glue with sand or adding cement to it for “strength.” It is no less dangerous to use cheap reinforced mesh or violate the technology of its installation. It is better if it is alkali-resistant, with a density of at least 140 g/m2.
A common cause of cracks in the thermal insulation of the base is when the reinforcing mesh is mounted directly on a layer of thermal insulation sheets. It needs to be deepened into the reinforcing layer so that it is 1/3 in the center of the layer. Another common mistake when reinforcing is connecting reinforced mesh sheets without an overlap of 10 cm.
