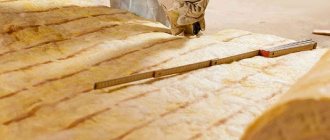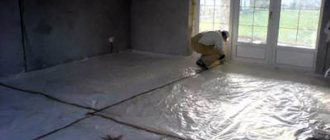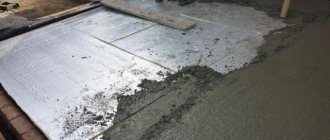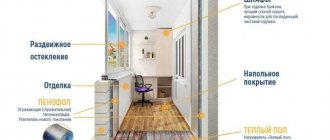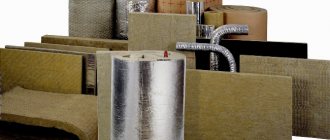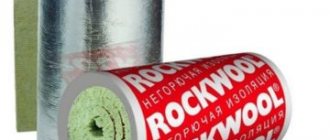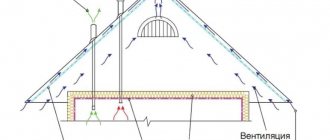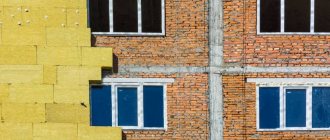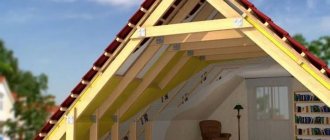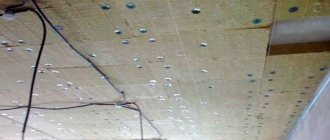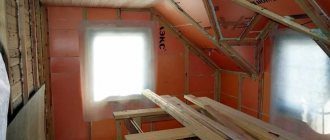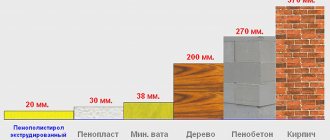Balconies and loggias are several square meters of additional space in the apartment, which can be made as useful as a hall, kitchen or office. To do this, it is enough to free this space from unnecessary rubbish and work on its interior, but above all, insulate it. There are a sufficient number of insulation materials for walls, ceilings and ceilings on sale, with various properties, from domestic and foreign manufacturers. It's not easy to understand them. The editors of the Yanashla website suggest considering the best insulation for loggias and balconies for 2022.
Criterias of choice
The main technical characteristics that you need to pay attention to when choosing thermal insulation materials for balconies and loggias:
- heat transfer coefficient - the higher the indicator, the smaller the layer of insulation you need to use, which saves precious space and reduces the load on the slab;
- resistance to mechanical stress - it is easier to apply a layer of finishing material to durable materials;
- vapor and hydraulic permeability - the microclimate in the room and the need to use additional materials depend on these indicators.
It is also worth considering the installation features - the simplicity of the process is especially important if the work is planned to be carried out independently without the involvement of specialists.
Backfilling with expanded clay
Expanded clay is a safe and environmentally friendly bulk insulation material made from natural clay and produced in the following fraction sizes:
- Expanded clay sand – up to 5 mm;
- Small, medium and coarse gravel - 5-10 mm, 10-20 mm and 20-40 mm.
The larger the insulation granules, the lower the specific gravity and the better heat-shielding properties it has.
| Options | Factions | |||
| 0-5 mm | 5-10 mm | 10-20 mm | 20-40 mm | |
| Average bulk density (kg/m3) | 600-700 | 500-550 | 400-450 | 300-380 |
| Thermal conductivity coefficient (W/m °C) | 0,16 | 0,14 | 0,12 | 0,11 |
Expanded clay is a cheap insulation material, and when choosing a thermal protection material, this factor often becomes decisive. But for insulation with expanded clay backfill to be effective, the insulating layer must be at least 15 cm thick. As a result, the balcony ceiling will “lower” by this value, which is sensitive for the apartment, and the balcony slab will receive an additional load of approximately 60 kg/m2. In addition, the cost of such a layer of expanded clay will not be much higher than the cost of a more effective insulation material, for example, hard grade polystyrene foam.
Thus, in most cases it is not practical to use expanded clay to insulate a balcony floor. If the dimensions of the balcony and the load-bearing capacity of the slab allow the use of this insulation, then they are also used to fill the niches between the joists, after which waterproofing is laid and finishing is performed.
Foam plastic (expanded polystyrene)
The most common sheet material for insulating balconies. Its composition is a frozen foam, the closed pores of which contain air. 5 cm thick is usually used ; for harsher climates, it is recommended to choose thicker sheets up to 10 cm .
The material has a number of advantages that determined its popularity:
- low thermal conductivity coefficient, which ensures high thermal insulation of the room even without the use of other materials;
- high water absorption rate, which makes it possible not to lay an additional layer of waterproofing;
- sufficient strength makes it possible to use dense and heavy finishing materials;
- environmental friendliness - no dust is generated during operation, no harmful substances are released during further operation;
- hygiene – mold and mildew cannot form in polystyrene foam;
- ease of use and ease of installation - the sheet can be cut into parts of any size;
- low cost compared to other insulation materials;
- service life up to 30 years, subject to compliance with installation technology.
The main disadvantages of polystyrene foam:
- low air permeability – when insulating a loggia with this material, it is necessary to provide additional methods of ventilation, otherwise it will not be possible to ensure a comfortable microclimate in the room;
- poor sound insulation properties;
- insufficient resistance to certain types of drying oils, varnishes and other chemicals based on petroleum products and alcohols - this requires special care when choosing finishing materials;
- high flammability and, accordingly, fire hazard.
To insulate a balcony, you must choose construction foam made by extrusion with a density of 35-40 kg/m3 . Types with an indicator of less than 25 kg/m3 are packaging materials and are not suitable for construction work. To determine the quality of the material, break off a piece from the sheet and look at the structure. Construction foam has cells in the form of polygons, packaging foam consists of easily detachable balls.
Subtleties of floor insulation technology
As a rule, the floor on the loggia is made as follows. First, a sheathing is made from timber with a section of 40*40 or 40*50. The floor is leveled with lathing and raised if necessary.
Plywood or board is laid on top of the timber. Either linoleum or underlay + laminate is laid on top of the plywood.
Since at the time of installation of thermal insulation the bars are already fixed. The insulation itself is difficult. It is difficult to install high-quality insulation between the beams and it takes a long time to feel it immediately when you work with your own hands.
At this point, most installers throw it in there as best they can. They penalize if necessary and close it before the customer sees it.
It should be noted that there are two main scenarios of action. The first option is needed if you are raising the floor level on the loggia and the second option if you are not raising the level.
If you do not raise the level, then you need the plywood sheet to lie immediately on top of the insulation. As a rule, there is a gap from the top of the foam to the bottom edge of the plywood. It is done so that the plywood does not put pressure on the insulation and lies flat on the beam.
In this case, you can make a high-quality installation. Since the insulation lies on the concrete floor all between the beams. It’s convenient to foam it here. When the plywood covers the beam, closed narrow layers are formed - honeycombs.
If you do insulation and raise the floor, not even by much, 8 - 10 cm. Then you get the second scenario. The beam hangs in the air; the insulation lies on the concrete itself. Under the bars there is an empty space through which air flows.
This space is the main headache for installers. I'll explain everything now. It turns out that many things cannot be done perfectly. It can be good, but it still can’t be perfect.
The same thing with foaming thermal insulation in inconvenient places. You can foam it, but you can’t do it so that there are no holes anywhere.
Through small holes in the seams, cold air enters the surface of the insulation. He can enter the slab area from the street (if you have a balcony with a metal parapet or a loggia with holes under the apron).
Still icy air is produced from warm air. In winter, warm air reaches the surface of the slab through the seams in the insulation. It is then cooled due to its low temperature. Then it returns under the subfloor, but now cold.
Due to these micro-movements, the air between the plywood and the insulation is always cooled. If there is an empty space under the beam, then this air is mixed throughout the entire area under the floor. He will always be cold. Regardless of what layer you have - 3 cm or 5 cm, it doesn’t matter. I repeat, it’s not all about the insulation, but the quality of the work. As preparation and observation skills for installers.
We are struggling with empty space under the floor in the loggias. For this reason, we have recently started installing mineral wool on the floor. Mineral wool is perfect as insulation for a balcony. It costs the same money as expanded polystyrene. However, polystyrene foam needs to be foamed. And foam is not cheap. For this reason, mineral wool is cheaper.
In case you raise the floor level. The entire space from the slab to the plywood can be lined with cotton wool. That is, lay it in 2-3 layers. Due to the lower cost, we will get the same cost. And eliminate air movement.
The use of mineral wool on the floor is justified and rational.
If you make insulation using polystyrene foam. Then ask the installers to foam the entire space under the bars, at the joints of the bars. To create sealed cells under the floor. Even if there is a weak point in one cell, the rest will not freeze.
Penoplex (extruded polystyrene foam)
Penoplex is a close relative of polystyrene foam, but with much better properties and characteristics. The special production technology of this material makes it possible to obtain a porous, almost uniform structure with uniform distribution of air in isolated cells. Thanks to this structure, the material has a lower thermal conductivity compared to conventional polystyrene foam and other insulation materials. This is the main advantage of penoplex; in other respects, the material is close to polystyrene foam.
There are several types of penoplex on the market, which are labeled according to their purpose:
- “Foundation” – intended for insulation of building structures buried in the ground; is particularly durable and able to withstand high soil pressure after backfilling;
- “Wall” – used for insulation of external walls, partitions located above ground level;
- “Roofing” is a special type for attic spaces; with a high thermal insulation rate, it is a rather fragile material, therefore it is not intended for areas with increased load;
- “Comfort” is the optimal variety for insulating the walls of balconies and loggias; differs in balanced technical indicators for internal use.
Mineral wool
There are several types of this insulating material. For a balcony, it is better to choose basalt mineral wool as the most environmentally friendly type with the best technical and operational characteristics.
The material has an impressive list of advantages:
- low thermal conductivity coefficient (only slightly higher than that of penoplex);
- hydrophobicity - basalt mineral wool does not absorb moisture, other varieties (glass wool and slag wool) get wet and change their characteristics;
- good air and vapor permeability - unlike foam plastic and penoplex, this insulation does not interfere with the natural movement of air, due to which a comfortable and healthy microclimate is formed on a closed balcony;
- fire resistance – the melting point of basalt mineral wool is about 1100 degrees; such thermal insulation can stop the spread of fire;
- good sound insulation - mineral wool has a chaotic structure, the air between the fibers effectively absorbs sound waves and significantly reduces the penetration of noise into the room;
- sufficient strength of the sheet allows the use of any finishing materials; some types of mineral wool are suitable for floor insulation;
- resistance to chemicals;
- environmental friendliness and hygiene - no harmful substances are released during use, no biological life in the form of fungi, mold, insects or rodents arises inside the thermal insulation.
Mineral wool also has its disadvantages:
- work must be carried out in protective clothing - when cutting sheets, dust is generated, which causes skin irritation;
- high cost of material.
Penofol
This is a universal material with moisture, sound and heat insulation properties.
It is a thin layer of polyurethane foam with an aluminum coating that has the ability to reflect heat. Available in roll form, it is easy to install. Usually used in combination with other materials.
To ensure the level of thermal insulation required for residential premises, the use of penofol alone is not enough! Depending on the purpose, several varieties are available:
- type “A” – has a one-sided reflective layer, used for internal combined insulation;
- type “B” - material with two reflective surfaces for arranging a substrate for a screed or heated floor;
- type “C” is a self-adhesive type, characterized by ease of installation and minimal requirements for surfaces; It is enough that the concrete walls are smooth and clean.
Balcony vapor barrier
After installing the sheathing (regardless of the method of assembly and fastening) and filling the voids with thermal insulation, it is necessary to lay a layer of film to prevent saturation of the protective layer with water vapor.
The material is rolled out over the surface and secured to the crossbars with staples for a construction stapler. The edges of the panels should overlap each other by 100-150 mm. Boards or plywood are placed on top of the insulation under linoleum or another type of finish.
Performing a vapor barrier on the balcony.
Izolon
Its composition is polyethylene foam with a foil layer. A lightweight universal material, most often produced in roll form and is an excellent choice for insulating a balcony:
- service life – more than 100 years;
- does not support combustion, upon contact with an open flame it breaks down into water and carbon dioxide;
- resistance to temperature changes without changing properties;
- high rates of heat and sound insulation;
- flexible roll material allows you to effectively and easily insulate the most inaccessible places;
- It is used not only as an insulating layer, but also as a protective layer against leaks when pouring floors.
Main disadvantages:
- high price;
- it is necessary to strictly follow the installation technology;
- thin material breaks easily, and damage to the structure leads to loss of characteristics.
Carrying out preparatory work
Before insulating the balcony, it is necessary to carry out preparatory work. If you do not prepare the working surface, the tenant will receive poor-quality insulation that will not last even 5 years.
Progress:
- Clean the balcony area with a spatula or something similar from plaster and paint.
- Degrease the surface.
- The windows should already be installed.
- Cover the windows and doors of the balcony with film.
- Route the wiring through the corrugation.
- Install the sheathing.
Preparation and styling
Insulation is preceded by a number of preparatory stages, the sequence of which depends on the general condition of the balcony, the chosen technology for the work and the type of materials used:
- strengthening the concrete base slab;
- dismantling or replacing metal handrails in old houses;
- erection of a parapet from foam blocks in its absence.
Strengthening the parapet with foam blocks
Roll materials (penofol, isolon) are attached directly to the wall. Laying tile insulation (foam plastic, penoplex or mineral wool) can be done in two ways:
- on the wall using glue or dowels - this method allows you to save space on small balconies and avoid additional load on the base;
- on a wooden (metal) sheathing; the material is cut to the size of the sheathing cells (usually about 60*60cm), laid between the beams; It is convenient to fix finishing materials (lining, plasterboard or panels) onto the sheathing.
We fill the cracks with polyurethane foam
