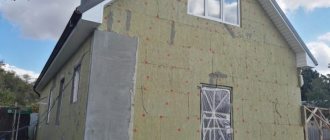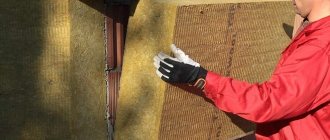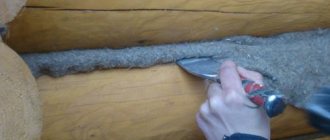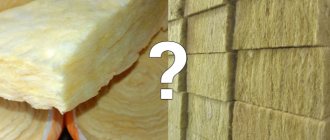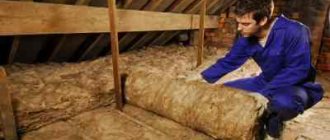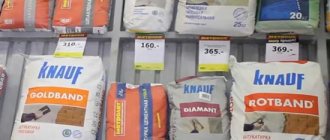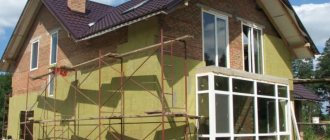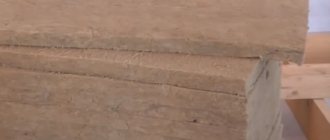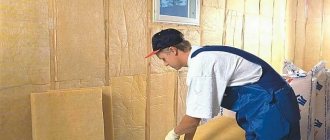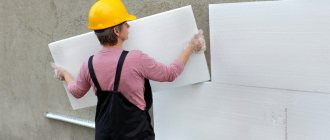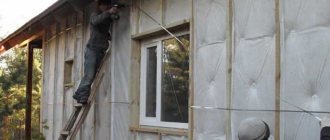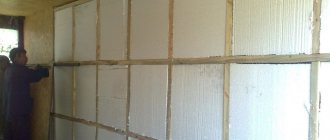Much has been written about insulating a log house from the outside under siding, but despite the abundance of information, questions remain.
Let’s be clear – we’ll provide arguments that are based on facts, and we’ll dot the i’s.
The process of insulating a wooden house is special. By maintaining the properties of the timber, you will get the desired result. To make your home warm, you need to: 1. Understand what to do and why. 2. Know by what parameters to choose insulation. 3. Properly implement insulation technology.
What are the stages of insulation?
External insulation of the walls of a timber house is the last stage of arrangement. Getting 100% return depends on the work done before. In order not to regret wasted funds, learn the rules that:
- will save energy resources;
- will increase the efficiency of insulation;
- will provide a comfortable atmosphere in the room;
- will increase the service life of materials.
Rules are created based on the thermal imager's performance. If a person is wearing a sheepskin coat, but walks with his head uncovered, he will generate more heat to keep warm. Same with the house. Therefore, in order not to heat the street, and therefore save energy resources, insulate the roof and floor.
To caulk the walls or not? The answer is definitely, without options. Whether the insulation is laid between the beams or not does not matter. After drying and shrinking at home, it will present surprises. He will twist the wood so that in some places you can stick your hand into the cracks. Explore the house - walk around the perimeter with a lit candle.
Identify cold bridges, make sure that the inter-crown cracks absorb heat. Don't rely on external insulation, it's designed for something else. The right caulk will eliminate the problems of correcting the consequences of a hack job.
Having insulated the inside and eliminated the “cold bridges” (ceiling, walls, windows, doors, floor), proceed to the external arrangement. To do this correctly, choose high-quality materials, and do not overdo it with the cover layer technology. You don’t need anything extra - save your finances, the heat capacity of wood and get the desired effect.
What is the best insulation for siding?
There is no need to mention all the insulation materials. Let's look at the materials that are asked about more often. The choice is between polystyrene foam and mineral wool.
What is polystyrene foam?
This is foamed polystyrene that does not absorb water. It cannot be combined with timber - the dew point (condensation) will be between the insulation and the wood. The moisture has nowhere to go. This will cause mold to appear. The fungus will shorten the life of the wood, it will become difficult to breathe in the house, and a musty smell of dampness will appear. Penoplex - hard foam plastic, lasts 50 years, suitable for:
- for insulation of brick foundations, under plaster;
- for insulating floors that are poured with concrete;
- for the ceiling, under filling with sand, sawdust, clay.
Mineral wool remains
Why choose this insulation? It is difficult to find a replacement that matches the price and quality. The material has a number of advantages over other products:
- by heat capacity;
- hygroscopicity;
- wide range of temperatures at which it retains its properties;
- fire resistance;
- ease of installation;
- large assortment;
- reasonable price.
Basalt wool is suitable for external insulation of a house made of timber. When purchasing, pay attention to the manufacturer. Give preference to European ones, such as Ursa, Paroc, Isover, Rockwool. If you choose the right density and do not violate the installation technology, these materials will last 40 - 50 years.
Basaltine differs from mineral wool, which contains the binding element formaldehyde 2.5 - 10% and components: slag, charge, lime, clay, etc. It consists of volcanic fiber diabase and gabbro. It surpasses its analogues in quality and durability.
This is an environmentally friendly product. Moisture getting inside does not saturate the fibers, but curls up into droplets that erode. Therefore, the properties of the material are preserved. Compare the characteristics of insulation from different manufacturers and make an informed choice. Buy a quality product so you don’t have to redo the job in 10 to 15 years.
Properties of mineral wool
The fibers of the material are made from basalt, a particularly strong rock. The big advantages of mineral wool are its resistance to mold, fungi, insects, and the ability to withstand temperatures above 1000°C.
In addition, mineral wool fibers have good vapor permeability, which allows vapors to evaporate rather than accumulate in the walls. An important quality of mineral wool is the absence of toxic substances in its composition.
The thickness of the applied insulation slabs depends on the width of the walls of the house itself. For example, for a 150 mm beam it would be correct to use only 5 cm of mineral wool. Thinner slabs are mounted in two continuous layers. The joints must be covered to enhance the heat-saving effect.
Types of mineral wool
URSA mineral wool is a mixture of dolomite (mineral) with quartz sand. Its main advantages are high elasticity and flexibility (facilitate installation) and excellent thermal insulation characteristics (the thermal conductivity coefficient of such insulation is 0.032 W/mK).
For the walls of ventilated facades, the Ursa FACADE material is used in the form of semi-rigid fiberglass slabs, covered with black high-density fiberglass. Additionally, the boards are treated with water-repellent agents. Thanks to all these qualities, there is no need to install windproof films.
ROCKWOOL mineral wool is made from basalt rocks impregnated with a hydrophobic mixture - the chaotic arrangement of mineral fibers ensures high strength. Such material contains a minimal amount of binders. ROCKWOOL is not subject to deformation during operation. It is produced in a variety of forms - rolls, slabs, mats of various thicknesses and areas, which also differ in the degree of rigidity.
ISOVER mineral wool is made from glass fiber and is characterized by excellent heat saving properties, dimensional stability and durability. The upper surface of such plates is covered with fiberglass, so they do not require the use of diffuse membranes. When carrying out two-layer insulation, such material acts as the top layer.
Insulation technology: we eliminate timber rot in the future
To prevent mold and rot of the timber during further use after external insulation, understand why this happens. The enemy of wood is moisture, which does not erode when in contact with it for a long time.
Compliance with the basics of insulation technology will preserve the wood:
Before insulation, treat the walls with antiseptic agents. Let the wood dry. Work in warm weather.
Wood cannot be sheathed with any insulating films, even if they are vapor-permeable (adjacent to the right side), neither from the outside nor from the inside.
The dew point should be in the insulation, mineral wool copes with this. The main thing is a tight fit to the beam: the fewer gaps, the better.
Too dense (rigid) insulation boards will leave gaps that become damp and cause wood rot. Soft (more flexible) ones will lie more tightly, but when absorbing moisture they will slide down. We need a “golden mean” - mineral wool P125/PZh175.
The recommended height of insulation without support (lathing) above 2 m is undesirable. Accumulating moisture and becoming heavy, the slab becomes deformed. Therefore, place the sheathing horizontally.
The thickness of the insulation is selected taking into account the diameter of the timber, heating method and climate. Don’t sculpt too much – it won’t do much good, and the cost of materials will increase. Stick to the following values:
- for southern regions – 50 mm;
- for the middle band - 100 mm;
- for the north - from 150 to 200 mm.
Two layers of 50 mm thick are better than one = 100 mm. Make two battens. The first (from the beam) is horizontal, the second is vertical. This will strengthen the frame, protect the first layer of insulation from deformation (carries the maximum load), and cover the joints of the slabs.
If you choose between wooden blocks and metal, give preference to wood (treat with an antiseptic). It does not collect condensation, but absorbs and erodes, i.e. breathes. Any guides for siding will work. This is a ventilated space.
Calculations using a calculator and focusing on SNiP standards give an error, since all components of R are not taken into account with an accuracy of 100%. These are indicative indicators that few people actually follow. Trust your neighbors' intuition and experience.
Cover the fixed insulation with vapor barrier (membrane). It allows moisture to pass out and protects from external influences. Air humidity in the atmosphere reaches 70 – 100%. Therefore, film is necessary.
Insulating a house with mineral wool
For the insulation to work, create a ventilated façade. There should be a gap (5 cm) between the membrane and the siding, which is well ventilated in warm weather. This will guarantee the durability of the material and the dryness of the walls.
The choice of vapor barrier is an important step. The film throughput is at least 1400 g/m2. This will ensure warmth and “breathing” of the house. Secure the free ends with tape or a stapler so that the seal is not broken.
When laying insulation, do not delay the process. The mineral wool will be saturated with moisture from the atmosphere, which will lead to an increase in volume. The density of the joints will be disrupted. This will affect the quality of the cladding.
Conclusion: Understanding what to do and why, you can cope with any type of insulation. Eliminate unnecessary components of the pie. It is simple (from the timber side): prepared wall + tight-fitting insulation + membrane + ventilation + siding.
Features of thermal insulation of wood
Any wood has a property that allows it to absorb moisture. Using various impregnations, it is possible to reduce the hygroscopicity of such a material, but it is not possible to completely eliminate this property. If there is an effective ventilation system, then the moisture can evaporate quite quickly and efficiently and it will not have time to have any negative effect on the wood, which will allow you to maintain a good microclimate in a village or city house.
But the disruption of the movement of air masses leads to the fact that condensation begins to accumulate and the tree begins to swell, which is why fungus and rot begin to appear on it, and the air begins to smell characteristic. In order to avoid such problems, it is recommended to follow these tips:
- use exclusively insulation with good vapor-permeable characteristics;
- It is better to insulate dry walls, but not wet or damp ones;
- cover the thermal insulation on both sides with a waterproofing membrane;
- leave a small air gap between the finish and the insulation.
As a rule, these are those made on an acrylic base. And of course, the surface must be prepared as much as possible before insulation. In addition, the logs themselves or the surface of the outer boards should not be damaged by pests such as bark beetles.
Savings during work or savings during further operation: we consider the benefits
In order not to indulge in calculations, I will present the facts. Whether it is beneficial for you or not, decide for yourself. Saving energy resources is obvious.
Fact No. 1. Arhangelsk region. Many houses have been built from 150 x 150 timber. The fashion for insulation has not caught on there, so no one is in a hurry to insulate.
In winter, the stoves are heated with wood two to three times a day.
Houses, as a rule, have not one, but two stoves. A lot of fuel is consumed, but people live, although they don’t walk around the house naked.
Fact No. 2. Moscow region. House made of timber with a diameter of 200 mm. Before insulation, in order to maintain the temperature to 11 - 19 C°, they burned with wood 2 times a day.
After insulation (basalt wool 50 mm) in 3 hours, an electric boiler warms up the house on the first floor to 21C°, on the second (attic) - to 26C°.
Frost outside - 20C°.
From the examples it is clear that insulation will halve heating costs. The main thing is to do the casing correctly. There is no need to skimp on quality, and avoid excess layers of the “pie”.
Rockwool - insulation of external walls under siding
Our website presents a number of log house projects, for example: Or you can see all prices for log houses. You can calculate the house or bathhouse you need with maximum accuracy using our log house cost calculator. To order and buy a log house, call:
- Vologda
- Moscow,
Comments
No comments yet.
Why insulate walls before finishing siding?
For specialists, this question does not require an answer, since it is obvious. When installing siding without a heat-insulating layer in the cold season, warm and moist air passing through the load-bearing walls will meet the colder surface of the sheathing. When the dew point is reached, the moisture in the air gap between the wall and the finishing material will turn into condensation, which can penetrate into microcracks in the walls, leading to their increased humidity, and this is detrimental to wooden buildings.
But that’s not all: when the outside air temperature drops below 0 °C, the moisture in microcracks will turn into ice; when freezing, the water expands, which leads to the destruction of walls and other load-bearing structures of the house. Do not think that this only applies to brick or concrete houses. Wooden buildings suffer much more from high humidity and condensation.
Installation of a ventilated facade, installation of lathing and insulation
We make a ventilation façade with our own hands
Step 1: installation of spacers
To install spacer strips, use bars with a cross section of 20/20 mm or an edged board with a thickness of 20-25 mm. To fasten wood, nails or wood screws are used. The optimal step is 60-80 cm.
Scheme of an insulated facade
Step 2: installation of vapor barrier membrane
Vapor barrier film is sold in rolls. Laying the canvases begins from the bottom of the wall and gradually moves upward. The vapor barrier is secured with a construction stapler with an overlap of 10-15 cm.
Differences between old and new technologies
Wooden construction in Rus' is a centuries-old tradition. For centuries, houses were built exclusively from log houses, from massive round and semicircular logs, the thickness of which was sufficient for good thermal insulation. Just like today, the tree dried out over time, and cracks appeared between the logs. But earlier there were other ideas about the beauty of the facade, so ordinary wood moss was used to caulk cracks. It landed in the cracks between the logs and over time reliably filled the entire space between them.
In modern construction, issues of economy come to the fore and force the use of timber, the thickness of which does not always meet the requirements of the developed standards. If the cross-section is insufficient, complete freezing occurs in winter, which means that the walls of the house are not able to retain heat. In addition, over time, the wood begins to dry out, causing heat loss to increase even more.
This is what a timber wall looks like after the wood has dried Source bredmozga.ru
How to make the necessary calculations
To find the thickness of insulation for a house, it is important to know its thermal conductivity coefficient λ and the normalized thermal resistance of the area R.
Let's perform the necessary calculations in 3 steps.
- D is the thickness of the timber. We find the required thermal resistance for pine beams 15 cm thick in the Moscow region using the formula R = d/λ. The thickness of 0.15 is divided by the thermal conductivity coefficient of pine 0.14. The required thermal resistance is 1.071 W.
- Standard thermal resistance, for example in Moscow is 3.28. Find the difference between the largest and smallest value. 2.209W is a heat transfer value that is not up to standard. For your region, you can find data in “SP 131.13330.2012 Construction Climatology”.
- We find the thickness of stone wool using the formula: d = Rt x λ. The thermal conductivity coefficient of stone wool is 0.042 W/ (m °C
d = 2.209 x 0.042 = 0.092 m. We round the resulting value. It turns out that the thickness of stone wool for a log house in the Moscow region is 10 cm.
Possible mistakes
When insulating, several mistakes are possible:
The most important mistake is to insulate the house not from the outside, but from the inside. This error leads to a decrease in the area of the house and freezing of the walls. If the insulation is installed inside the house, then the heat does not reach the facade and the walls freeze. The dew point moves inside the walls. Condensation appears. The walls, being constantly in a damp state, are destroyed, the life of the house is reduced;
- using insufficient insulation. According to the manufacturer's instructions, good insulation requires a certain density of materials. If the instructions are not followed, the quality of insulation will be low, the insulation will “slip” over time, and heating costs will increase;
- incorrect installation. Due to the loose fit of the insulation and the presence of gaps between them, the effectiveness of thermal insulation decreases;
- no attention is paid to thorough preparation of the foundation.
- incorrectly selected insulation thickness. The thickness depends on the region of residence, the material of the walls and their thickness, and the presence of a basement.
