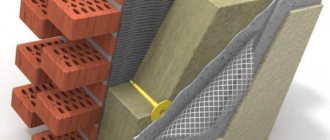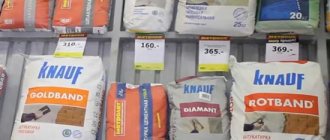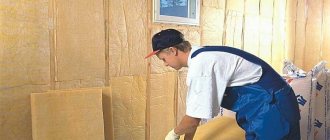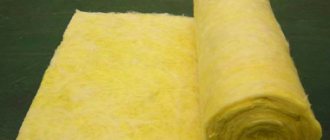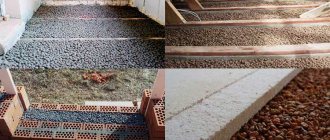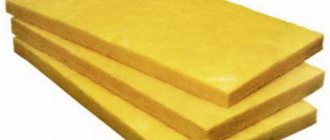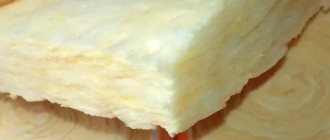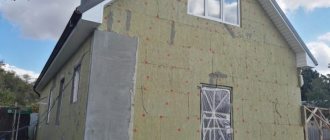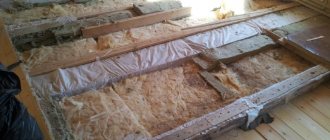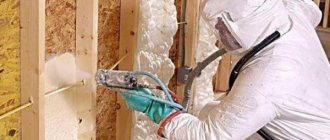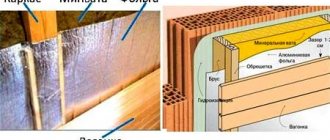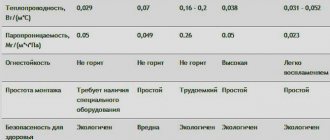Insulating a frame house with mineral wool from the outside, inside and inside the frame is quite simple. During operation, no special tools or special knowledge are required. You need to adhere to the manufacturer’s recommendations, as well as follow the recommendations of professionals, which can be found on the Internet or in this article.
The article describes methods for insulating a country house using mineral wool, the main points that need to be taken into account when insulating the floor, walls and ceiling, and will also tell you which insulation is best to use, based not only on its thermal insulation properties.
How to properly insulate a frame house with mineral wool with your own hands
Everyone dreams of having their own country house in the Moscow region, but not many people think that a private house is far from an apartment and requires much more attention, especially if they do not build it themselves, but buy it ready-made. Heating a private house in the cold season is a difficult and expensive task, but you can significantly reduce costs by insulating the walls of a frame house yourself.
Mineral wool is an excellent popular modern insulation material
There are a lot of options on how to make your home warmer, but most often various types of mineral wool are used as insulation. Using mineral wool, you can carry out all the work yourself.
Insulation of a frame structure house is different in that the insulation is located in the center of the wall between the frame sheathing. This is how the frame structure is insulated during the construction of a newly built house. If you want to perform additional insulation of an existing building, then the insulation should be placed outside the walls of the house or inside.
Additional insulation of a frame house is carried out in two ways:
- Work on the external wall with subsequent finishing, for example, siding.
- Internal insulation.
External thermal insulation under siding
This is the most effective option, since the technology involves not only installing an insulating layer, but also updating the facade with materials that are not afraid of negative environmental factors and can easily withstand low temperatures. The siding is fixed on guides, which are used as a wooden beam or a metal frame.
Considering that modern mineral wool is produced in standard sizes in rolls or slabs, the guides for fastening the siding are filled in increments equal to the width of the mineral wool strip. Depending on the type of mineral wool and the walls of the structure, it is secured by shooting it with an industrial stapler or using special glue. Only mineral wool slabs are attached to glue, since they have a relatively dense structure and backing.
Note! In addition to the insulation itself, it is recommended to apply a steam and moisture-proof membrane to the walls of the house. It is mounted directly on the wall, and the insulation is already attached to it.
The last stage of external insulation is the installation of siding, the individual strips of which, with the help of locks, are assembled into a single surface, which has many advantages:
- Siding is immune to temperature changes.
- Not afraid of moisture.
- It does not require heavy structures for installation, as it is light in weight.
- Does not fade in the sun.
- It lasts a long time. Manufacturer's warranty for at least 15 years.
Internal thermal insulation
Insulation inside a house is much more difficult compared to outside. Not all materials can be used, as it is necessary to comply with fire safety and environmental standards. Mineral wool is a partially natural and environmentally friendly insulation material that is excellent for interior work.
The installation technology does not differ from the external one, however, the frame is sheathed not with siding, but with plasterboard or OSB panels (approximate strand boards). Thermal insulation of buildings from the inside has its disadvantages, the main of which are:
- Reducing room space.
- If steam and waterproofing are not installed correctly, the walls will begin to become damp, which will lead to the appearance of mold.
- The base of the wall warms up worse, since the heat from inside the house does not reach it, and accordingly a freezing effect appears. Sooner or later this will lead to the destruction of the supporting structure.
- It is possible that a dew point may form inside the insulation layer or directly on the wall due to impaired heat exchange.
How to insulate a frame with mineral wool
As mentioned above, a frame building can be insulated with mineral wool both outside and inside when performing additional insulation of an already built house. When building a house anew, the insulation in a frame structure is located in the middle, between the frame sheathing, and is not attached to the outer or inner surface of the wall.
A variety of methods for using ecowool
The second most popular material for thermal insulation of frame buildings is ecowool. But here it is better not to experiment and entrust the work to professionals. Mechanized backfilling will ensure the required density and uniformity of laying. There are three methods of using ecowool:
- dry "spray";
- wet application;
- glue method.
The dry method is applicable for horizontal surfaces, inclined closed cavities, filling interfloor ceilings and non-demountable structures. The packing density of ecowool using this method is 45-65 kg/cubic meter. m depending on the slope.
Wet technology is suitable for vertical open walls. Ecowool flakes are moistened and applied to the surface under pressure. The density of the thermal insulation layer is about 65 kg/cu.m. m.
The adhesive method is similar to the previous one, but instead of water, an adhesive component is added. Advantages of the technique: high adhesion of the insulation to the wall, elasticity of the material and low deformation after drying. The adhesive method is indispensable for thermal insulation of flows from below; this option is also suitable for treating walls.
The issue of insulating a house needs to be thought through at the construction stage. This is more profitable from a financial point of view and technically correct. Structural elements are insulated as the building is erected, and there is no need to carry out major repairs to the building after commissioning.
Scheme for insulating the walls of a frame house with mineral wool
Scheme of the wall of a frame house with mineral wool insulation.
The scheme of insulation of the walls of a frame building is similar to a pie consisting of separate layers. The basis of the cake is a heat insulator, in our case it is mineral or stone wool.
Pie of walls of an insulated frame house
The wall pie of an insulated frame house consists of the following layers:
- Interior finishing, which is performed using plasterboard, OSB boards or other similar material.
- Vapor barrier layer.
- Thermal insulation layer, mineral or basalt wool. For a frame house, three layers of standard 50 mm insulation are used.
- Waterproofing layer.
- Wind and noise protection.
- Exterior finishing: siding, lining, finishing slabs or any other finishing.
The insulation is located between the frame sheathing, to which the external and internal OSB boards are attached.
Facade insulation
If the house has already been built, but its insulation is not enough, you can use facade insulation or perform external wall insulation, which was already mentioned above. Guides made of wood or metal are placed on the façade in increments equal to the width of the insulation slabs - mineral wool. Then a hydro and vapor barrier is laid. Sheets of mineral wool are placed between the guides and secured with a stapler or glue.
The insulation from the outside is covered with waterproofing and external finishing of the facade. This finishing can be siding, lining or facade slabs.
Why do they do it?
Frame houses are considered popular structures, but in order for such a house to be warm and cozy, the space between the beams must be filled with insulation.
This type of house, perhaps the only one, absolutely cannot do without insulation. After all, its walls are a void, surrounded by thin interior and exterior decoration.
Without proper insulation, it will not be possible to heat the house well in winter with any type of heating.
The good news is that insulating a frame house is not difficult: just fill the void in the outer walls with insulation.
In addition to its main function of protecting the house from the cold, insulation also provides sound insulation due to high sound absorption, thermal protection while maintaining an optimal indoor microclimate, and also increases the durability of the wooden structure.
Thus, insulation is an integral part, which can only be neglected in the case of summer houses, and not those used in winter. And the process of laying insulation should be approached with all responsibility.
Ceiling insulation technology
In addition to the walls, to obtain maximum effect, it is necessary to insulate all surfaces of the room, that is, do not ignore the floor and ceiling
The insulation methods directly depend on the type of ceiling, straight or sloping according to the shape of the roof, but in any case it is most convenient to work before the roof is completely installed. If the ceiling is straight, then the heat-insulating material is laid inside so that its edges extend onto the upper plane of the walls. When working with mineral wool slabs, they must be laid in several layers, observing a checkerboard pattern, so that the joints of the lower layer are covered by the upper layers.
Scheme of ceiling thermal insulation using mineral wool
Waterproofing is laid directly on the roof, but a vapor barrier material is applied between the insulation and the ceiling lining in order to prevent moisture from penetrating from the inside and at the same time maintaining a breathable effect.
The ceiling, which follows the slope of the roof, is insulated using the same technology, only the sheathing with sheets of mineral wool is carried out with additional fastenings so that they do not move out. They are laid between the roof joists, also supplemented with a steam and waterproofing layer.
Attic roof insulation scheme
Conclusion
If the stone wool installation technology is followed, multi-layer and single-layer insulation is equally effective. If the seams come apart, several layers will not save the situation. But whether it makes sense to create additional difficulties for yourself is a controversial choice. Manufacturers propose switching to simplified, therefore economical, single-layer insulation.
In one of the previous materials you can learn more about the characteristics of stone wool. An example of single-layer installation is in the article about insulating a wooden house. The video talks about choosing stone wool and installation rules.
Subscribe to our Telegram channelExclusive posts every week
Floor insulation technology
Thermal insulation of floors is no less important, since foundation concrete is a good conductor of moisture and dampness that it absorbs from the ground. A very important aspect when working with a floor is a high-quality waterproofing layer. As a rule, it is laid in a double layer, first on the foundation itself, and then an additional layer on the subfloor.
The floor in frame buildings is most often arranged along logs. When installing a floor above a cold basement, a superdiffusion membrane is laid on the floor sheathing along the rough sheathing. Logs are placed along it, between which there is insulation with a thickness of at least 150 mm. When laying insulation slabs in several layers, it is necessary to observe the spacing of the joints between the slabs.
A vapor barrier film is mounted on top of the insulation, which is attached to the joists with a stapler.
Then a subfloor made of boards, plywood or OSB is installed. After this, you can lay the finishing coating on a soft substrate.
Floor insulation scheme using mineral wool
Insulation of the floor in a frame house
For more details, see the article “Insulation of the floor in a frame house.”
A few words about waterproofing and vapor barrier
Vapor barrier is a certain film that does not allow moisture to accumulate in the layer with insulation . In this way, the penetration of any vapor from the room into the various layers of insulation and back is blocked. Often used in conjunction with waterproofing.
Vapor barrier
Waterproofing helps to minimize the phenomenon of dew point . Blocks moisture from entering the insulation, usually used on the outside of the wall.
Waterproofing
Thickness of material for insulating a frame house
To insulate frame structures, regardless of the type of mineral wool used, the thickness of the layer of heat-insulating material must be calculated using special formulas, but be at least 15 cm.
At the same time, different types of insulation have different thermal conductivity and other indicators, as can be seen in the table below.
| Options | Glass wool | Stone wool | Slag |
| Thermal conductivity coefficient, W/(m*deg. C) | 0,037-0,041 | 0,032-0,048 | 0,046-0,048 |
| Vapor permeability coefficient, mg/(m*hour*Pa) | 0,6 | 0,3 | 0,6 |
| Density, kg/m³ | 11-130 | 30-100 | 75-200 |
| Moisture absorption,% | 0,5-1 | 2 | Up to 2 |
| Sound absorption | High | High | good |
The insulation thickness parameter for frame houses depends on the climatic conditions in the region where the building is located. You can focus on the following numbers:
- 150 – 200 mm of mineral insulation if your house is located in central Russia, for example, in the Moscow region, and has gas heating;
- 200 - 250 mm - the same, but in the case of heating with electricity;
- 200 - 250 mm in the wall, if you live in the north or Siberia and have gas;
- 250 – 300 mm, if you heat yourself with electricity while living in Siberia.
Required Tools
You don't need anything special. Everything that the owner has in the kit is suitable for installing mineral wool. Although some tools may not be at hand. Then we rent it or borrow it from someone.
- Impregnation for wooden elements.
- Roller or brush for applying impregnation.
- Hammer or screwdriver.
- Chisel.
- Nail puller.
- Jigsaw with blades for transverse and longitudinal cuts.
- Construction knife - for cutting insulation.
- Wood saw.
Which insulation is better to choose for a frame house?
When choosing mineral wool insulation, they are guided by the density and, accordingly, thermal conductivity of the material, and its cost. As a rule, the better the insulation retains heat, the higher its cost. Therefore, everyone decides for themselves what type of mineral insulation to choose.
Stone or mineral wool
Mineral wool in rolls or basalt - stone wool in slabs, these are the main materials used in modern construction of frame structures. Basalt - stone wool has a denser crystalline structure, which allows it to retain heat well. In addition, basalt fibers make the heat-insulating material non-flammable and less susceptible to moisture.
| Basalt - stone wool | Mineral wool |
| A fragile material that can break during installation and form harmful dust that not only irritates the skin, but also settles in the lungs | Long soft fibers are very elastic and do not generate harmful dust |
| Practically does not absorb moisture, and even when wet, continues to retain its heat-insulating properties. | It quickly absorbs water and practically does not remove it from its structure, which is why mold and other fungal infections can appear on surfaces. |
| Formaldehyde is used in production | Safe acrylic is used to bind the fibers |
| High resistance to temperature and open flame | There is still a risk of the material catching fire, since acrylic is used for production. |
| Thermal insulation level is high | Thermal insulation level is high |
| Both materials can be successfully used for thermal insulation of rooms in a frame house | |
Insulation of a frame house with mineral wool or basalt slab
What material to choose for insulating a frame house? It can be understood from the above table of the main characteristics of basalt and mineral wool that, in principle, they are both well suited for performing insulation. Basalt wool will be better when insulating a house from the inside, since it has better vapor permeability.
Review of a person who insulated his frame house with mineral wool
Maxim P., 28 years old, Ulyanovsk
I insulated my house with mineral wool slabs and was very pleased. Firstly, it is easy to install, practically no special additional tools are needed, and secondly, it is inexpensive. After insulation, we began to live in the country without any problems, even in extreme cold, and we heat the house with a small wood-burning stove.
Mineral wool, like stone wool slabs, is an excellent thermal insulation material that allows you to retain heat in houses located in climate zones with cold winters. The main thing is not to forget about steam and waterproofing layers, especially if the work is done with your own hands, in order to create a reliable barrier to the cold.
Main varieties
There are several types of mineral wool on the construction market. They differ in the type of feedstock, advantages and disadvantages.
Slag
Metallurgical waste is used as the basis for production. When exposed to high temperatures, the additives are fused and drawn into thin threads. This type is considered the cheapest among all subtypes of mineral wool, but has important disadvantages. Among them:
- The release of acids when wet, which destroy even metal products.
- Less effective thermal insulation.
- Limited service life.
Slag is a recyclable material that is often used in construction.
Glass wool
The material is made from the remains of the glass industry or raw materials from the glass composition (sand, borax, limestone and soda). The components are thoroughly mixed and fused. They are then made into small threads. The main properties of the material include:
- Slight hygroscopicity compared to slag.
- Resistance to chemical, mechanical and biological influences.
- Minor shrinkage.
- Resistant to heat up to 450°C without ignition.
Glass wool is a fibrous mineral thermal insulation material.
At the same time, glass wool fibers are the most brittle of all other types of mineral wool.
Basalt wool
Rocks, for example, bentonite clays or basalt, are used as raw materials for the production of insulation.
Some suppliers include urea resins in their composition. Moreover, all components are completely harmless to the body and the environment.
Basalt wool is a fairly popular type of material.
Basalt slabs are characterized by a low water absorption coefficient and are practically protected from shrinkage. The price of the material is higher than that of the 2 previous types, but this is justified by its operational advantages.
Stone
The main component of stone wool is rocks of volcanic origin. They are melted at a temperature of 1400-1500°C, and then sent to a special centrifuge with rotating elements that break the mass into fibers. These fibers are then mixed with binders and placed in a special chamber, where they settle and form a carpet-like surface.
Stone wool is one of the most reliable heat insulators.
The thermal conductivity of stone wool is 0.035-0.045 W/m. The plates absorb sound well, do not ignite when heated to 700°C, are durable and environmentally friendly. However, the material contains additives based on phenol-formaldehyde resins, so phenol may be released during the heating process.
Advantages of mineral wool
Unlike rigid materials, ISOVER Profi mineral wool is characterized by increased elasticity and is securely held in the frame without the use of fasteners. Its improved dimensional stability guarantees the stability of the structure for 50 years or more. When installed, the mineral wool does not crumble or break; it straightens and fits tightly to the frame, filling all voids without gaps, which prevents the formation of cold bridges.
The material is produced in the format of long slabs in rolls 1,220 mm wide (there is a format in which the blade inside the roll is cut widthwise into two 610 mm each) and 4,100 mm long (unfolded). The canvas consists of either one 100 mm layer or two 50 mm layers, which can be used both together and separately, forming a thermal insulation layer of the required thickness. Due to its light weight, mineral wool is easy to carry and install on your own; when compressed, it fits into a passenger car in the amount of six to eight rolls.
ISOVER Profi is a universal material that can be used for insulating frame walls, floors and ceilings, attics and roofs, attics and balconies. Thanks to AquaProtect technology, it is water-repellent (moisture-resistant). Using one type of material to insulate the entire house greatly simplifies construction and minimizes the amount of waste and scraps.
In addition, you can insulate walls using ISOVER Warm Walls Strong mineral wool, which is produced in the form of elastic elastic slabs measuring 610 x 1,000 mm and thicknesses of 50 and 100 mm. It has even higher thermal insulation properties (λ = 0.034 W/(m•°C)), which allows you to maintain a comfortable temperature in the house at any time of the year.
Thermal insulation requirements
There are no capital walls as such in frame structures. All heat-protective functions are performed by multi-layer enclosing structures.
When choosing a thermal insulation material, the basic requirements for insulation for wooden buildings are taken into account:
- environmental Safety;
- fire resistance;
- low thermal conductivity;
- moisture resistance;
- durability.
Products with irregular geometry or damaged corners are not allowed. Do not use materials that have expired. Mineral wool slabs, which have a tendency to caking and high water absorption, are especially sensitive to storage conditions.
Working with foam plastic
The main material for frame-panel country houses is wood. Such a building initially has insufficient insulation; its design is designed for comfortable living in warm weather; for year-round living, the house must be insulated. At the same time, there are requirements for insulation, and thermal insulation technology has been developed.
The material must have low thermal conductivity and be durable. Installation should be simple, not require special knowledge, labor-intensive costs, or expensive equipment. Therefore, foam insulation is often chosen as the best option.
The main advantages of polystyrene foam are its versatility, excellent thermal conductivity, good resistance to mechanical loads, and minimal density. You can select the thickness of the walls yourself. Work and materials are cheaper than using glass wool or mineral wool. Polyfoam resists moisture well; there is no need for vapor barrier or waterproof films.
Polystyrene foam is a lightweight material, it is easy to cut and adjust the size of slabs for insulating the foundation, roof, and basement of a building. The loads on the walls and foundation are minimal. At the same time, 12 cm of polystyrene foam can replace 2 m of brick wall and 4 m of concrete in terms of thermal conductivity.
Thermal insulation of walls with foam plastic boards should be carried out correctly at above-zero temperatures.
The only drawback is increased fire safety requirements; foam plastic is not resistant to fire. Therefore, before insulating a frame wooden house, additional protection is carried out - fire protection treatment of frame walls.
Fire protection treatment of walls is needed to prevent fire of foam plastic.
