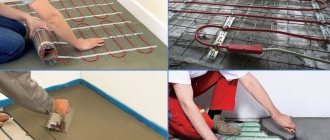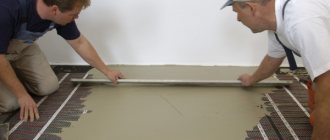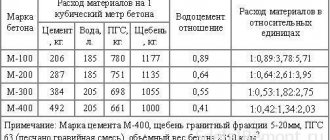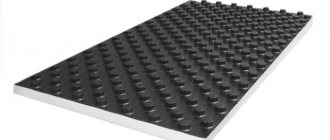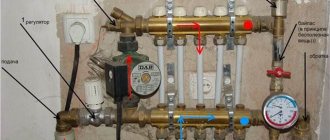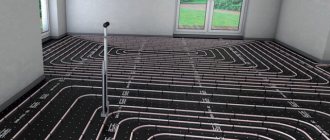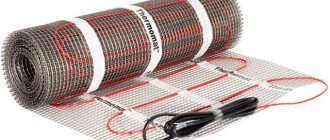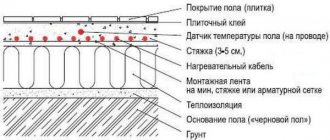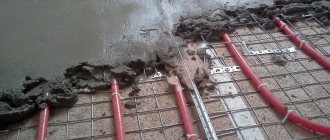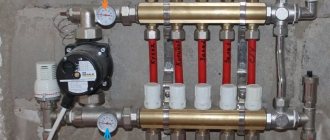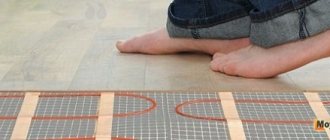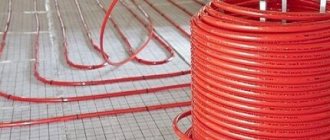Concrete for underfloor heating is used to create a screed over water pipes or electrical cables. Such a screed holds the heated floor system, protecting it from loads and deformations. In addition, concrete serves as a heat exchange element that evenly distributes heat over its surface. And finally, the screed provides an even surface for laying laminate, tiles or other types of floors.
In this article we will tell you about in what cases it is possible to fill a warm floor with concrete and how to do it correctly. We will also talk about the types of concrete screeds, the brands of concrete for heated floors, the composition and proportions of the components for preparing the mixture.
Recommendations for screeding
All activities related to ensuring the flatness of the floor using cement-sand compositions must be carried out in accordance with the requirements regulated by building codes and regulations.
SNIP specifies the main parameters that cement screeds must have:
- minimum permissible thickness;
- strength characteristics;
- the need for waterproofing;
- size of the layer covering communications;
- the need for reinforcement with reinforcement;
- requirements for the location of expansion joints.
Depending on the composition used for its implementation, the thickness varies. The minimum thickness of the composition based on sand and cement, according to the requirements of SNIP, for residential premises is at least 20 mm. For cement mixtures with the addition of polymer fibers, the tolerance is reduced to 15 mm. The rules stipulate that when ensuring a slope of the surface, the minimum thickness of the screed in areas located next to trays and ladders must be at least 20 millimeters. Deviation from flatness should not exceed 4 mm.
When pouring a cement screed with their own hands, home craftsmen rarely pay attention to the requirements set out in SNiP
A barrier for waterproofing is necessary in situations specified by SNIP, when there is a possibility of waterlogging of the layer.
If the thickness of the screed is more than 5 centimeters, it is subject to reinforcement. This requirement is prescribed by building codes and regulations for residential premises in which small and medium forces are applied to the floor surface. Thanks to the reinforcement, the base of the floor acquires additional strength and does not crack. With a smaller thickness, mandatory reinforcement is not required. If necessary, steel rods are installed, for example, if the floors are operated under conditions of temperature changes. Rough cement coatings are not reinforced with reinforcement, since the main forces are absorbed by the layer on top.
Expansion joints are indicated on the coating technological map, which takes into account all parameters. The document is necessary when arranging large areas. It is a project containing information about the order of operations, the properties of the materials used, the location of the seams and the distance between them, which should not exceed 6 meters.
The standards provide for screeding if required:
- Plan the base surface.
- Cement the lines.
- Distribute efforts evenly across layers.
- Place the floor on a slope.
- Ensure thermal insulation of the floor in accordance with regulations.
The surface created by builders must necessarily comply with the requirements of SNIP both in terms of design features and operational characteristics and perceived effort. Technical requirements for underlying layers and load-bearing soils are regulated by sections of construction regulations.
The tables attached to building codes provide data for selecting the coating required for a particular room and ensuring its strength.
Selection and installation of finishing coating
You need to choose a finishing coating taking into account the requirements that a heated floor imposes on them. Such coatings have a designation on the packaging that indicates its compatibility with heated floors.
In addition, the product should be selected depending on the purpose of the room. In a bathroom with high humidity, it is better to lay ceramic tiles, as they are not afraid of water, chemical detergents and are easy to clean.
In addition, tiles are the best heat-conducting material and are most suitable for any type of heated floors. The tiles are fixed using a special glue, which is applied to it in a layer of 50 mm. Crosses are placed at its corners; they serve as a guide for placing the next product.
When choosing wood, it is worth noting that it is a poor conductor of heat, so it is better to choose exotic tree species. Laminate, linoleum and carpet are also lower in thermal conductivity than ceramics and are less environmentally friendly. But in terms of aesthetics, they are more suitable and can create an excellent interior. It is preferable to lay them on a warm electric floor.
The laminate is installed on a heated floor, and a thin underlay is laid on top of the screed. The principle of laminate installation is standard, by clicking the lock of two adjacent boards.
Linoleum or carpet is very easy to install. As soon as the surface dries, it must be cleaned of dust, and waterproofing (plastic film) must be laid on top of it. After this, you can spread the material.
If the area is large and several strips are needed, then they are placed at the joint and connected by cold welding. As you can see, installing a heated floor in a screed yourself is not difficult, and anyone can do it. The main thing is to correctly draw up a design diagram and select the appropriate material.
Thickness of underfloor heating layers
The heated floor consists of several layers. First, the screed is taken into account. It is mounted to the finishing field and tied to the base or foundation. But if the surface is insulated on the ground floor, the screed is done on the ground. The screed is a kind of pillow. Its average size is about 5 cm.
The next layer is insulation. It all depends on the chosen material. If you choose expanded polystyrene (it is the most common), its average thickness should be about 10 cm. But you can set the minimum - 5 cm. The density of the material is also taken into account. These figures are suitable if the density is about 30 kg/m3. For denser material, the thickness must be reduced.
Then comes the plastic film. Its thickness is from 1.5 to 2 cm. A mesh of rods with a thickness of 0.4 cm is made on top of it. And after creating the reinforcement, you can solve the issue with the pipeline. The diameter depends on the material of manufacture. The average pipe thickness is 1.5 cm.
Now you need to cover the pipeline. An additional 2 cm of mesh is sufficient for this. The last layer is a screed, about 5 cm thick. It is not only the base, but is also responsible for heat accumulation.
By calculating the sum of all layers, we get the height of the total floor.
Selection of optimal values
If the screed designed to strengthen the warm water floor is designed correctly, then practically no problems will arise during operation. The main criterion when selecting its thickness is the cross-section of the pipes of the heating circuit being laid. For example, for a pipe of grade MB12, a screed of 60 mm thickness is selected, for MB17 the recommended value is 65 mm.
MULTIBETON pipe for water heated floors
The optimal thickness depends on the method of laying the screed oriented above the water-heated floor.
- If you need to fill a sufficiently large area, then to improve the quality of the solution, fiber fiber is introduced into it - polypropylene, basalt. With this additive, the coating layer becomes more even, gaining wear resistance and good strength. Such a base, subject to the standard thickness of 40 mm, does not crack or delaminate.
- The main disadvantage is the long installation period, since the screed takes almost a month and a half to dry. The generally accepted thickness with this method should not be less than 40 mm. If the diameter of the pipes allows this size to be slightly reduced, then measures should be taken to increase the plasticity of the cement-sand mortar. Plasticizers help avoid deformations and cracks when the slab dries.
- The most traditional is the wet variety. Among the advantages is the high strength achieved after the slab dries and reaches operational condition. The advantage of this method is also the availability and low cost of starting materials. Typically, plasticizers are added to the cement solution to increase strength, as well as additives to improve thermal conductivity.
- The semi-dry variety dries faster because less water is added to the mixture than with traditional work. This screed turns out to be lightweight and is more suitable if a warm water floor is installed in the apartment. It is stronger than a conventional cement slab and does not crumble from heat. The base must be prepared and a vapor barrier must be laid. The material for the screed is prepared in accordance with the instructions. The layer thickness varies from 40 to 200 mm. The need to increase it is mainly influenced by an uneven base.
- The dry mixture does not add excessive loads, being the most gentle for floors. Since no drying time is required, this installation is the fastest. After leveling, plywood sheets are laid on the dry screed and only then the finishing coating.
When pouring, it is advisable to purchase ready-made leveling compositions, in which the proportions of the incoming components are strictly adjusted, and the necessary additives are added to the mixture - plasticizers, additives. The technology is traditional, when the screed is aligned along the beacons. After the time required for complete drying specified by the manufacturer, the slab becomes durable, resistant to loads and temperature fluctuations.
Screed thickness for heated floors
When installing a screed, it is considered optimal to have a layer above the pipeline of at least 20 mm. This will avoid damage to the slab. If necessary, you can increase this size by another 20 mm and achieve a total thickness of 60 mm (with a pipeline diameter of 20 mm). A larger increase should not be carried out so as not to lose the economic advantages of a water-heated floor, since a thick layer of concrete will be more difficult to warm up.
Tools and materials
Before you start pouring a heated floor screed, you will need to ensure that you have all the tools and materials relevant for this type of work. The materials you will need are the following:
- damper tape for creating thermal seams;
- insulation material (in the form of a roll, mats);
- polyethylene in the form of a film with a thickness of 200 to 250 microns;
- materials for preparing concrete mortar (carefully sifted sand, cement, fiber, plasticizers for concrete);
- mounting grid;
- beacon profiles;
- nylon ties for fixing to the mesh;
- pipes made of polyethylene or metal-plastic, the diameter of which is 20 mm when organizing water-type heated floors.
Damper tape
Beacon profiles
Among the tools relevant for pouring screed on electric floors, you will need the following:
- laser level to check the base for evenness;
- screwdriver (the tool is necessary for installing beacons);
- a hammer drill with a special attachment for mixing concrete mortar. Can be replaced with a construction mixer;
- container for preparing the solution, volume from 80 to 100 l (tank or basin);
- a lath and a rule of significant length for leveling the concrete mortar on the floor surface.
Tools
Do not forget about your own safety when performing work. Rubber boots will help protect your feet from cement, dust, and dirt. Special knee pads will help prevent you from damaging your knees during the screeding process.
To ensure that cleaning up trash after finishing work doesn’t take up a lot of effort, you should get a good broom, or even better, an industrial vacuum cleaner for cleaning.
Materials used in work
To install a water heated floor, you can mix the materials yourself and get a solution of the desired consistency. To do this you need to prepare:
- sand with a fraction of 1.8-2.00 mm;
- Portland cement - categories no less than M-400;
- plasticizer - at the rate of 1 liter per 100 kg of cement used;
- polypropylene fiber - added to the desired consistency, up to approximately 900 g per batch;
- water in the right quantity.
The presented materials are kneaded until smooth so that there are no lumps. If the mixture does not work, it is recommended to use a mortar pump. The resulting composition is used for one and a half hours for its intended purpose, in accordance with the installation techniques for water-based underfloor heating.
This mixing method helps save money, and the resulting solution is not inferior to the properties of purchased ready-made compounds.
Expansion joints
One of the stages of making a screed under a warm floor with your own hands is the creation of expansion joints using damper tape. This tape needs to be laid along the wall surface around the entire perimeter of the room.
Also, expansion joints should be made along the room so as to separate the heated area from the unheated areas under the furniture. Such measures will protect the heating system, because during operation its elements expand due to heat. If expansion joints are not laid, the screed will quickly crack.
First of all, roll out and secure the damper tape
To prevent the formation of cracks, expansion joints are made between adjacent contours. Cables and pipes passing through them need protection
Filling, materials for screed
Each owner decides independently what to use and how to make screeds for water heated floors. This is done taking into account the location and characteristics of the premises where the coating will be made. The following compositions can be used for filling:
Self-leveling mixtures
Dry mixes. The preparation method (how much water is needed) is indicated in the instructions. The readiness of the solution is determined by compression (should not release moisture). Strength and elasticity are imparted by the plasticizers present in such solutions. To achieve a perfectly flat surface of the heated floor screed, the heated floor screed is laid along the beacons. Reinforcement will protect the top layer from cracks and peeling. The surface is sanded with a special machine, approximately 1 hour after pouring. This process simultaneously compacts and levels the mixture. Drying takes 12 hours. After 5 days you can begin the finishing coat.
Dry mixes
The most common surface is concrete. The solution is made from cement grade no lower than M-300, sifted sand, and water. To make concrete elastic, a plasticizer and fiber are added. Next, the reinforcement frame is laid and the screed is poured. Floor finishing is possible in 1 -1.5 months. Until this moment, the concrete pad under the heated floor is dried, and a plastic film is laid over the heated floor. It promotes complete drying without rapid loss of water.
Screed made of concrete and reinforced mesh
The screed lies flat, according to pre-installed beacons. Aligned using a special rule. It is necessary to ensure that there are no voids in the thickness of the solution. When drying, do not connect heated floor elements. It is not recommended to use heat guns or hair dryers for top drying. You need to let the composition dry on its own. Otherwise, the appearance of cracks and damage to the structure of the structure cannot be ruled out.
It is not recommended to use crushed stone for preparing concrete screeds. Preparatory stage for pouring:
- Removing debris from the base.
- Waterproofing. It is carried out by treating the base of the floor with deep penetration mastics.
- Thermal insulation. The surface is covered with heat-insulating materials.
The design of the floor resembles the structure of a “layer cake”. Here, too, one preparatory layer is superimposed on another.
Design of heated floors for different coatings (click to enlarge)
Risk of cracks
When using the traditional wet type of screed, it is very important to prevent cracks from occurring. Their appearance can lead to many negative consequences:
- It will become impossible to uniformly warm the room, which will negate the advantages of a modern heating system;
- uneven heating of floor areas will lead to overheating of individual thermal elements and their subsequent failure;
- the finished floor covering may be damaged.
To prevent the occurrence of cracks when making screeds with your own hands, you must:
- correctly observe the proportions of the solution, as well as the drying mode;
- use plasticizers to increase the elasticity of the composition;
- strengthen the structure with reinforcement or reinforcing mesh;
- install a damper between the wall and the screed.
Damper tape or low-density foam can be used as a damper. Its main task is to compensate for the expansion and contraction of the material as a result of temperature changes.
About the thickness of the screed in general terms
There is no universal answer to the question of the optimal thickness of the screed layer. This point largely depends on the following indicators:
- type of soil, in the case of installing a water heated floor in a private house when pouring a common concrete layer;
- features of the room configuration;
- purpose of the furnished room.
The above points are the main ones. In addition to them, there are a number of other nuances, for example, the brand of cement or self-leveling mixture, characteristics of reinforcement and reinforcing mesh, etc.
The type and thickness of the screed depend on many factors
Conventionally, we can distinguish 3 main types of water heated floor screed. The information is given in the table.
Table. Types of screed for water heated floors
| Index | Values | Notes |
| Minimum thickness | About 2 cm | It is constructed using ready-made self-leveling mixtures. No reinforcement is performed. |
| Average thickness | About 7 cm | Reinforcing mesh or thin reinforcing bars are used. |
| Maximum thickness | About 15-17 cm | Monolithic system with reinforcement. It is used in the case of arranging an integral support system, which is simultaneously part of the foundation of the house and the floor. |
The thickness of the layer is also influenced by the characteristics of the materials included in the mixture. For example, the thickness of a screed using crushed stone cannot meet the above minimum values, because the elemental fraction makes this impossible.
Along with this, a large selection of ready-made self-leveling mixtures are available for sale, the construction technology of which does not require pouring too thick a layer. Such compositions are used to level the surface immediately before laying the finishing material.
Self-leveling self-leveling floor is perfectly compatible with water heated floor pipes
In general, the layer should have such a thickness that the elements of the heating system are completely covered by the fill. Due to the fact that the maximum diameter of the pipes from which the underfloor heating system is assembled does not exceed 2.5 cm, it can be argued that screeds with a thickness of about 5-7 cm will be sufficient in most cases.
However, along with the above information, it must be taken into account that when using the system in question, heat is generated, under the influence of which the concrete part of the “pie”, and with it the finishing coating, will expand. It is necessary to make a screed of such thickness that the finishing coating material is subject to thermal deformation to the least extent, but at the same time maintains optimal thermal conductivity.
It is necessary to make a screed of such thickness that the finishing coating material is subject to thermal deformation to the least extent, but at the same time maintains optimal thermal conductivity.
Experts do not recommend pouring a screed that is too thick over a water-heated floor. This means that there should be no more than 4-5 cm of concrete mixture above the pipes
It is important to understand: the thicker the fill, the more energy will be consumed by the system and the more difficult it will be for the user to control the heating intensity
How to calculate the amount of concrete for floor screed
Calculating the volume of the required amount of concrete for pouring floors is not so difficult. To do this you need:
- Measure the area of the room (length and width).
- Recapture the horizon.
- Find the lowest point and the highest point.
- Measure both points.
- Take the average value of the formation height.
- Multiply all obtained values.
Example: room area is 10 x 10 m, the thickness of the future layer at the lowest point is 7 cm, at the highest point 3 cm, on average it will be 5 cm (0.05 m).
Multiply: 10 x 10 x 0.05 = 5 cubic meters. The required volume of concrete mixture is 5 cubic meters.
Semi-dry coating
Today, many people prefer dry mixture for laying screed. It is less problematic to pour than a cement-sand mixture. This installation method has its own characteristics. The semi-dry mixture is considered stronger than ordinary cement. After pouring, the drying period is much shorter, which makes it possible to finish laying heated floors faster.
Experts say that the material does not crumble or collapse under the influence of heat emanating from the pipes. It is easier and more convenient to work with this type of mixture.
Before laying the semi-dry mixture, you should carefully prepare the base. All debris is removed, the base is laid with a vapor barrier material. If there are deep cracks or depressions, it is recommended to fill them with a viscous cement solution. Rolled materials are laid with an overlap, and it must also overlap the walls. The seams are treated with special tape. The semi-dry mixture is poured onto the finished base.
The mixing proportions that should be used are indicated on the packages of the semi-dry mixture. The consistency of the material should not contain a lot of water. If you squeeze it in your hand, you get a dense lump. Moisture should not flow down your hand. In this way, they check that the ingredients of the mixture are mixed correctly. Very often, fiber fiber is added to the dry mixture to make the coating even more stable. The fiber is well distributed throughout the structure in all directions.
The minimum thickness of the screed will be 4 cm. Its height also depends on the method of laying the pipes themselves and what material they are laid on. The floor and its maximum height can reach 20 cm. If the base for pouring has significant unevenness, the height must be raised significantly. In general, the thickness will be at least 4 cm and no more than 20 cm.
The coating may be destroyed by improper drying methods. Just because you can walk on the floor does not mean the grout is truly dry. A liquid cement-sand mixture 4 cm high takes at least a month to dry. The mixture prepared from dry materials dries within several days, depending on the height of the coating. In order for the material to harden correctly and without cracking, the surface should be moistened with water and covered with film. As a result, the base will not sag, will dry well and will not crack.
The size of the water coating depends on the type of fill and the characteristics of the base. The more significant irregularities on the surface, the higher the structure will be. This happens due to the application of several layers - this is a necessity to achieve the zero level.
Based on experience, experts say that the relative total height of the warm water coating is 10-15 cm, taking into account absolutely all materials used, including the floor covering.
Preparation before installing heated floors
An important point before installing a heating system is preparing the surface and installing hydro- and thermal insulation. Otherwise, the system will function less efficiently.
Structural design
Any construction procedures should begin with the preparation of the project. It is necessary to calculate the heat transfer, the pitch of the pipe or cable for the heated floor. Correctly select all layers of the structure and calculate the costs. In addition, it is necessary to decide on the final coating; not only the thickness of the screed, but also the pitch of the heating elements depends on it.
Preparing the subfloor
The requirement for a base for installing a heating system, regardless of type, is a clean and flat surface. Therefore, experts recommend first preparing places for the highway and making grooves for laying wires, so as not to litter later.
If there are cracks, they must be repaired. In case of large unevenness in the base, it is allowed to pour a thin rough screed under the heated floor (a mixture of cement with plasticizers); it must dry before proceeding with further work. If there is no need to fill, then you need to sweep out the trash and vacuum the floor from dust.
Important! Differences in the subfloor of 5 mm are allowed; if more, this contributes to the formation of air pockets, which negatively affects the functioning of the system and the uniformity of heating.
We install thermal and waterproofing
Insulation (foam plastic, mineral wool) is placed on the base; the material must be durable, and it is secured with special glue. It is this layer that helps reduce heat loss and heating costs. For water floors, thermal insulation with a foil surface is recommended.
A waterproofing layer is placed on top. When installing a heated floor in a high-rise building, special attention should be paid to it; the condition of the ceilings of the neighbors below depends on this in case of leakage. If the apartment is on the ground floor, then para-waterproofing is required, since vapors from communications can penetrate from the basement.
We must not forget that the waterproofing will be located under a warm floor, so it must withstand high temperatures. The following material is recommended for use with heating systems:
- ordinary polyethylene film, no thinner than 200 microns;
- a cement-polymer mixture is an ideal option, it is elastic, absolutely waterproof and has high heat resistance;
- membrane made of liquid silicone or PVC;
- rolled products.
More often, laying polyethylene film is practiced due to its low cost. It is laid with an overlap of 10 - 15 cm, and the joints are glued using mounting tape.
Installation of damper tape
Damper tape is foamed polyethylene with a self-adhesive base. Its usual thickness is 6 - 8 mm. The tape compensates for the expansion of the screed during the heating season. It is mounted along the entire perimeter of the area, at the junction of the walls and the floor.
The tape is equipped with a so-called “apron” made of PET film, which covers the junction between the tape and the thermal insulation, thereby preventing the solution from flowing into the gaps when pouring. The height of the tape depends on the thickness of the screed, and the upper border should be located above the floor covering.
Installing the mesh
Reinforcing mesh can be laid either under pipes or underfloor heating cables, or on top of them, or on both sides. A more convenient option is a mesh under the heating elements, since they are attached to it.
Mesh for heated floors: purpose, what types there are, selection criteria and how to install it yourself.
There is no need for special clips to secure parts. However, it does not reinforce the base, unlike the mesh on top, which holds the solution and makes it a single monolith. But with high quality cement, you can do without mesh or replace it with fiber.
Heated floor structure
It is determined by two indicators:
- underground space;
- type of heating elements.
Underground space
- Before pouring the screed, two types of insulation are installed on the first floors or in basements: thermal and water. Thermal insulation consists of insulation. For flooring in residential premises, basalt mineral wool or extruded polystyrene foam is used. Layer thickness – 50-100 mm. It depends on the climatic region. Mineral wool must be waterproofed on both sides. For this purpose, use ordinary polyethylene film or membrane vapor barrier. Extruded foam does not absorb moisture. Therefore, the waterproofing is laid directly on the rough base under the insulation.
- In rooms with a warm underground space, it is not necessary to install insulation. If a decision is made on additional insulation, then the thickness of the material is only 20-30 mm.
Type of heating elements
Water or cable - provides the maximum number of layers:
- The first is the foundation. This could be a floor slab that needs to be leveled, or an earthen substrate on which a reinforced monolithic concrete slab needs to be mounted.
- The second is waterproofing. In the case of a floor slab, it is laid over it. When constructing a monolithic reinforced concrete slab, the film is placed directly on the ground.
- The third is insulation. These are sheets of basalt mineral wool or polystyrene foam. They are laid end to end. The cracks are sealed with polyurethane foam.
- The fourth is steam or waterproofing. It is used only to protect mineral wool. It is not needed for polystyrene foam.
- The fifth is a heat-reflecting surface. It consists of foil material and foamed polystyrene.
- Sixth – heating elements. Use polypropylene pipes or electrical cables. They are attached to the base with staples.
- The seventh is reinforcing mesh. It is installed when the thickness of the heated floor screed is more than 50 mm.
- The eighth is a leveling screed made of sand and cement. It is poured over the entire surface of the heated floor.
- Ninth – finishing coat. For water and cable heated floors, this can be ceramic tiles, laminate, parquet boards and other finishing materials.
For cable or infrared heating mats, the number of layers is reduced:
- The first is the foundation. The mats can be installed on flat floor slabs without prior preparation. It is enough to sweep away all construction debris.
- The second is cable or infrared electric mats. They are sold in rolls, which are rolled out on the floor and connected to the electrical network.
- The third is the finishing coat. Most often these are tiles laid on glue.
When installing film heating elements, it is strictly forbidden to install a “wet” screed.
They use “dry”, consisting of several layers:
- The first is the foundation. The technology of its device is no different from the previous two.
- The second is film heating elements. They are mounted directly on the base. Then they are connected into a single electrical circuit.
- The third is waterproofing. Polyethylene is laid on the film floor.
- The fourth is flooring. For rigidity, GVL, fiberboard, OSB sheets are mounted.
- Fifth – finishing coat. This could be laminate, cork flooring, linoleum, etc.
Thermal insulation
To prevent heat loss through the ceilings, thermal insulation is used. When choosing it, take into account the heat-shielding properties, on which the overall thickness of the screed depends. On the ground floor, slabs 5 cm thick are used as thermal insulation; if there is an apartment below with heating, insulating layers no more than 2-3 cm can be used.
The heat insulator is taken with a metallized coating. Aluminum foil does not withstand prolonged contact with the screed and is destroyed. It is necessary to use metallized coatings in the form of spraying with lavsan, etc.
Laying thermal insulation for heated floors
Laying the slabs is done without gaps. The resulting cracks are filled with polyurethane foam, all joints are sealed with adhesive tape.
Water cover height
When planning heating with a warm water floor, you should take into account the rise of the surface by several centimeters. If the coating is laid in an apartment, its thickness is of particular importance, as pressure may arise on the slabs. It is advisable to avoid this. In this regard, in multi-storey buildings they prefer to do without concrete screeds; special metal structures are used for heated floors.
However, this does not mean that the screed will become lower. The base will rise in any case to a height of at least 10 cm in general. In order to correctly determine how much the coating will rise, you should decide on the type of rough screed. That is, how it will be made and from what material. These factors greatly influence the thickness of the warm coating and its quality.
Video: installation of heating cable
The screed is an important element of a heated floor, on which its quality depends. When installed correctly, it will ensure comfortable conditions and durability of the heating system. The thickness of the screed is of great importance. If the surface is uneven, it can be improved with a leveling layer. The base must be strong and durable, since it is subject to constant alternating temperature influences. It should be erected according to certain rules, maintaining the thickness, ratio of screed components and the time of its maturation.
Semi-dry screed on a warm water floor
A feature of semi-dry screed is the reduced water content in the composition, which promotes rapid hardening and increased strength properties.
The process of pouring screed for a water heated floor system begins with preliminary work, the essence of which is to clean the surface
The mixture, intended for the accelerated formation of a semi-dry base, includes the following components:
- cement marked M400;
- coarse sand, free of impurities;
- fiber filler.
Fiber fiber reinforces the mass and is added at the rate of 0.6–0.8 kg per 1 cubic meter of composition. Operational strength is also ensured thanks to the correctly selected proportion of Portland cement and sand mixed in a ratio of 1:3. Saturation of the mixture with water is carried out gradually until a moist and, at the same time, crumbly consistency of the composition is obtained.
Screed for heated floors based on a semi-dry composition has a number of advantages:
- reduced curing time compared to concrete;
- increased strength characteristics;
- slight shrinkage during strength gain;
- absence of cracks in the massif;
- resistance to temperature changes.
Main disadvantages:
- the need to apply significant effort when mixing components;
- increased hygroscopicity of the semi-dry composition;
- the formation of voids after compaction, caused by problematic compaction.
Semi-dry technology has proven itself positively when performing screeds.
The required volume of screed is calculated in advance
Laying semi-dry screed
Now there are dry mixtures for screed, which are used with the addition of a small amount of water. “Semi-dry” screed has better properties than conventional cement screed.
The advantages of screed made from ready-mixes include:
- porous screed structure with high heat and sound insulation properties;
- no shrinkage, no peeling or cracks form when drying,
- greater strength;
- less drying time.
Screed with semi-dry mixture
“Semi-dry” screeds with modifiers and a reinforcing layer are used.
The base is prepared as follows.
- The base is cleared of debris and loose fragments. Dust is removed with special care using a vacuum cleaner.
- The cracks are sealed with cement mortar.
- A layer of waterproofing (thick polyethylene film) is laid on the floor, which will protect the screed from moisture. In addition, waterproofing improves sound insulation and thermal insulation properties.
- The bottom of the walls is covered with damping film. The edges of the waterproofing should extend 15 cm onto the walls.
- The height difference is measured.
- The solution is prepared and laid according to the instructions.
Mixture for semi-dry screed with polypropylene fiber
It is not difficult to prepare a solution from a dry mixture. The manufacturer encloses with its products precise instructions explaining how to prepare a solution for “semi-dry screed”. The degree of readiness is checked as follows: take a handful in your hand and squeeze tightly; if water seeps out, it means there is excess moisture in the solution. A properly prepared mixture, after compression, turns into a dense lump.
Semi-dry screed with fiber fibre. Laying process
Before laying the “semi-dry” screed, the floor is divided into zones. The semi-dry solution is placed in parts in these zones and is equal to the rule. The thickness of the screed made from semi-dry mortar should not exceed 40 mm. After the mortar is laid, the screed is allowed to dry for 20 minutes and they begin to grout and sand it using a trowel. This technique not only makes the surface of the screed even, but also compacts the mixture. The coating is of high quality and durable.
Methods for laying finishing screed
There are two general rules for all material laying options. Before pouring or backfilling the top layer, builders recommend sketching the location of all elements of the system, as well as checking its performance. You can test it in two ways.
Testing of heated floor elements
- With operating temperature. Start bringing the system to operating temperature at 20°C. Raise to 5°C after three to four hours. Drain the coolant if leaks appear and repair them. Then start again. Leave for 2-3 days. If all is well, you can do the finishing touches by first cooling the system.
- With high blood pressure. Run the coolant into the system and create a pressure 2-3 times higher than the working one. Leave it for a day. If the pressure drop is no more than 1.5 Bar, proceed to filling.
When pouring the screed, the pipes must contain coolant heated to 25°C.
During pressure testing, it is recommended to additionally secure the pipes. After a successful trial run, you can proceed further. We will give step-by-step instructions for each installation method.
How to fill a wet screed
Filling in one room should be done in one day, and interruptions in work should be minimal. The exception is a surface divided by a damper tape. In this case, areas can be filled intermittently.
- Attach damper tape around the perimeter of the room. It is needed so that the frozen floor does not crack due to temperature changes.
- In a large room, fix it every 20 m2, between adjacent contours. The pipe passes through it and is enclosed in a corrugation at the passage point. You can use T-shaped strips instead of tape.
- Protect the installed hinges of the water floor from mechanical damage with boards.
- Insulate the pipes supplying water to the collector. If they are plastic, hide them in the grooves made in the floor insulation.
- Place a metal mesh with 10x10 cm cells on the heating system.
- Using a level, install metal beacons with a height equal to the thickness of the layer. Fix the first one at a distance of 20-30 cm from the wall. The next ones are in increments less than the length of the rule by 20 cm.
- Secure them with alabaster and wait until it sets.
- Prepare a sand-cement mortar in a 3:1 ratio or dilute the finished composition with water.
- Spread the material over the surface while tamping it down to remove air bubbles.
- Smooth out the mixture using the rule.
- Cover it with film the next day.
Instagram @_alexey_denisov
Instagram @styazhka_pola__
Instagram @rusteplopol1
Instagram @rusteplopol1
Drying usually takes 20-28 days. During this period, no other finish can be laid on top.
The damper tape should not cross the thermal contours themselves. She is always located between them.
How to install a dry screed
All components of the composition and the surface on which they will be poured must be perfectly dry.
- Fix a damper tape around the perimeter of the room and between the heating circuits to compensate for the expansion of the material.
- Using a level, install the beacons. They should be equal to the thickness of the mixture.
- Lay two guide rails parallel to each other on top. The outermost one is at a distance of 25 cm from the walls. The gap between the slats should be less than the length of the rule.
- Place the rule on the guides and start aligning from the far wall towards the exit.
- The slats can be left or removed. In the second case, the furrows from them are leveled with a wide spatula.
- In the area where the work was completed, secure the first sheet of drywall or chipboard. The recommended gap between it and the wall is 10-15 mm.
- Apply glue to the edges of the sheet and carefully lay the next sheet.
- Fasten them with self-tapping screws. Sew the entire floor in this manner.
- Fill the gaps near the wall with foam.
The final finish can be installed the next day, when the glue has dried.
Instagram @gkpartiya
Instagram @stroypolrf
Instagram @sk_tehnologiya
Instagram @slavianskiiterem
How to lay a semi-dry screed
- Install damper tape around the perimeter of the room and between the thermal circuits.
- Lay a reinforcing mesh with 10x10cm cells on top of the thermal system.
- Mix cement and sand with a shovel in a ratio of 1:3. You can add fiberglass, plasticizer or PVA glue.
- Set some of the mixture aside and pour some water on it.
- Repeat this with the entire slide, leave it for half an hour.
- Then mix the material two or three times with a shovel.
- Check its readiness. The finished material easily sticks together into a lump, remains moist, but water does not flow out of it.
- Place the beacons and add the mixture in small parts.
- Lift the mesh so that the composition is evenly distributed inside the thermal contours.
- Compact the material and level the floor surface using the rule.
- Seal the furrows from the lighthouse the next day in the same way, but add a little more water.
- If you do not have time to fill the entire room in one day, cut the edge at a right angle.
- Cover the floor with film for two weeks to prevent water from evaporating. Air should not get under the film.
Watch the video for a visual presentation of these instructions.
