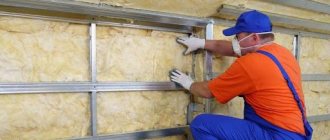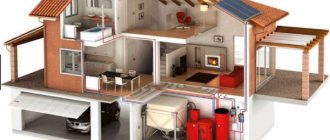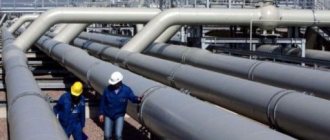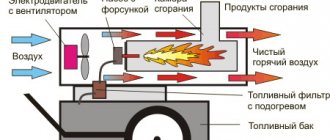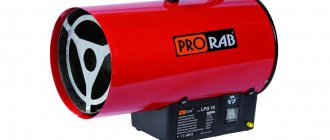For efficient heating of residential and commercial buildings, as well as premises for other purposes, it is necessary to provide a sufficient amount of thermal energy, and for this it is necessary to take into account heat losses in the pipeline. To implement this task, specialists regularly carry out calculations of thermal energy losses. Various formulas are taken as the basis for calculations, but the most often taken into account is the methodology given in SNiP 2.04.14 (concerns the thermal insulation of pipelines). The formula described in the specified regulatory document can be used for any type of pipelines (with the exception of networks for transporting liquids and gases with temperatures below 0 ° C).
reference Information
Documents • Laws • Notices • Document approvals • Contracts • Requests for proposals • Technical specifications • Development plans • Document management • Analytics • Events • Competitions • Results • City administrations • Orders • Contracts • Work execution • Protocols for consideration of applications • Auctions • Projects • Protocols • Budgetary organizations Municipalities • Districts • Education • Programs Reports
: • by references • Documentary base • Securities
Regulations
: • Financial documents
Resolutions
: • Categories by topic • Finance • cities of the Russian Federation • regions • by exact dates Regulations
Terms
: • Scientific terminology • Financial • Economic
Time
: • Dates • 2015 • 2016 Documents in the financial sector • in the investment sector • Financial documents - programs
How to calculate heat losses
Calculations of thermal energy losses are carried out taking into account the density of the outgoing heat flow through the insulated surfaces of pipelines. To determine the required parameter, we will use tabular data from the SNiP manual, calculated per meter of pipe. Calculation of heat losses for pipes of a different diameter and coolants with a different temperature, which are not listed in the table, is carried out using inter- and extrapolation methods.
The estimated losses of thermal energy by the pipeline are determined by the formula:
Q = q L K B,
- where q is the value of the specific standard heat loss of a pipe 1 meter long, W/m (the average temperature of the coolant and the specified amount of annual operation of the pipeline are taken into account - the parameter is determined for each diameter based on the tabular data of SNiP 2.04.14);
- K – coefficient indicating the degree of additional heat loss from the supporting parts of pipelines and shut-off valves (tabular data is taken);
- B – coefficient indicating changes in the density of heat flows through polyurethane foam thermal insulation (for determination, the tabular values of SNiP 2.04.14 are used);
- L – total length of the pipeline network, m.
To perform calculations, it is necessary to determine the temperature of the coolants:
- the average temperature of the transported liquid or gas for a calendar year (for a continuously operating heating network);
- the average value for the period when the average daily ambient temperature drops below +8 °C (for a heating network operating during the heating season).
In the case of a two-pipe water heating network, the following calculated temperature values are taken:
- with a temperature chart of 180-70 according to DBN V.2.5-39 (pipes) / SNiP 2.04.14 (pipeline insulation): +100 degrees for supply, +50 for return;
- 150-70: +90, +50;
- 130-70: +65, +50;
- 95-70: +55/+65, +50;
- 80-50: +45 feed, +50 return.
Such calculations do not reflect the actual losses of thermal energy, but are only intended to determine the standard value that cannot be exceeded according to SNiP.
Education and science
Science
: Tests • Scientific and technological progress • Pedagogy • Work programs • Faculties • Methodological recommendations • School • Vocational education • Student motivation
Subjects
: Biology • Geography • Geology • History • Literature • Literary genres • Literary characters • Mathematics • Medicine • Music • Law • Housing Law • Land Law • Criminal Law • Codes • Psychology (Logic) • Russian Language • Sociology • Physics • Philology • Philosophy • Chemistry • Jurisprudence
Calculation of pipe heat transfer in Excel.
To perform calculations, you must enter the source data into the MS Excel table. There are 13 of them. These are the physical parameters of the coolant (water), the ambient temperature, the geometric dimensions of the pipe and the thermal insulation layer, the thermal conductivity of the materials and the degree of blackness of the outer surfaces of the pipe and insulation.
The results cells automatically display the value of the heat output power of the pipe in Watts for four options, and the cooling temperature of the water in degrees Celsius during movement along a given section of the pipeline.
All 22 user functions involved in this Excel calculation program are each recorded in their own Module in the Modules folder. Access to the folder is in the Visual Basic Editor.
Business and finance
Business
: • Banks • Wealth and prosperity • Corruption • (Crime) • Marketing • Management • Investments • Securities: • Management • Open Joint Stock Companies • Projects • Documents • Securities - control • Securities - valuations • Bonds • Debts • Currency • Real estate • (Rent) • Professions • Work • Trade • Services • Finance • Insurance • Budget • Financial services • Loans • Companies • State enterprises • Economics • Macroeconomics • Microeconomics • Taxes • Audit Industry
:
• Metallurgy • Oil • Agriculture • Energy
Construction
• Architecture • Interior • Floors and ceilings • Construction process • Building materials • Thermal insulation • Exterior • Organization and production management
Photo blogs
Art
• Children's creativity • Paintings • Art • Congratulations • Film review • Musical world • Russian rock
World
• People of the world • The world around us • My homeland is the USSR • Nature Channel • Stones and minerals • Cooking, food • Construction and architecture • Under construction • Transport • Weapons • Military transport
beauty
• Fashion Pandia.ru • Girls and Girls
School
• Tests for the Unified State Exam • Solver books • Unified State Examination • 10th and 11th grades • Various textbooks • 4th grade • Russian language grades 5-9 • 5th grade • 6th grade • 7th grade • 8th grade
Wisdom
• Cliparts • Quotes
Author Directory (private accounts)
AutoAuto service • Auto parts • Products for auto • Auto repair centers • Auto accessories • auto parts for foreign cars • Body repair • Auto repair and maintenance • Car chassis repair • Auto chemicals • oils • technical centers • Gasoline engine repair • auto electrical repair • Automatic transmission repair • Tire fitting BusinessAutomation of business processes • Online stores • Construction • Telephone communications • Wholesale companies LeisureLeisure • Entertainment • Creativity • Catering • Restaurants • Bars • Cafes • Coffee shops • Night clubs • Literature TechnologiesAutomation of production processes • Internet • Internet providers • Communications • Information technologies • IT companies • WEB studios • Website promotion • Software sales • Switching equipment • IP telephony | InfrastructureCity • Authority • District administrations • Courts • Utilities • Teen clubs • Public organizations • City information sites The sciencePedagogy • Education • Schools • Training • Teachers GoodsTrading companies • Trade and service companies • Mobile phones • Accessories for mobile phones • Navigation equipment |
Ways to reduce heat loss
In addition to calculations, it is also important to plan and take measures to reduce heat loss in pipelines. For these purposes, you can perform the following tasks:
- periodically check the condition of pipelines;
- periodically drain the channels;
- replace dilapidated and frequently damaged sections of pipes;
- clean drains;
- apply/restore anti-corrosion, heat and waterproofing coatings;
- increase the pH of the transported water;
- ensure high-quality water treatment of the makeup fluid;
- organize electrochemical protection of the pipeline;
- restore waterproofing at the joints between floor slabs;
- provide ventilation of the ducts;
- install bellows expansion joints;
- use improved pipe steel and non-metallic pipelines;
- determine actual heat losses in real time using thermal energy metering devices;
- strengthen supervision during emergency restoration work;
- use not central, but individual heat points for heat supply to consumers.
Calculation of heat losses by pipelines of a hot water supply system
Selection of storage tanks Read more: Hydraulic calculation of circulation pipelines
5. Calculation of heat losses by pipelines of the hot water supply system
Heat losses DQ, (W), in the calculated section of the supply pipeline or riser are determined by standard specific heat losses or by calculation using the formula:
where K is the heat transfer coefficient of the insulated pipeline, K=11.6 W/(m2-°C); tгср - average water temperature in the system, tгср,=(tн +tк)/2, °С; tн, — temperature at the outlet of the heater (temperature of hot water at the entrance to the building), °C; tk is the temperature at the most distant water tap, °C; h - thermal insulation efficiency (0.6); / is the length of the pipeline section, m; dH is the outer diameter of the pipeline, m; t0—ambient temperature, °C.
The water temperature at the most remote water tap tk should be taken 5 °C lower than the water temperature at the entrance to the building or at the outlet of the heater.
The ambient temperature t0 when laying pipelines in furrows, vertical channels, communication shafts and sanitary cabin shafts should be taken equal to 23 ° C, in bathrooms - 25 ° C, in kitchens and toilet rooms of residential buildings, dormitories and hotels - 21 ° C [4].
Bathrooms are heated by heated towel rails, therefore, to the heat loss of the riser, heat loss from heated towel rails is added in the amount of 100p (W), where 100 W is the average heat transfer from one heated towel rail, n is the number of heated towel rails connected to the riser.
When determining circulation water flow rates, heat losses through circulation pipelines are not taken into account. However, when calculating hot water supply systems with heated towel rails on circulation risers, it is advisable to add the heat transfer of heated towel rails to the amount of heat loss by the supply heat pipes. This increases the circulation flow of water, improves the heating of heated towel rails and heating of bathrooms. The calculation results are entered into the table.
| № | l,m | dn, m | t0, °С | (tсрг-t0), °С | 1- | Heat loss, W | Notes | |
| q at a length of 1 m | ΔQ on the site | |||||||
| Highway | ||||||||
| 1 | 1,5 | 0,048 | 5 | 47,5 | 0,4 | 33,21869 | 49,82803 | |
| 2 | 1,2 | 0,048 | 5 | 47,5 | 0,4 | 33,21869 | 39,86243 | |
| 3 | 4,1 | 0,0423 | 5 | 47,5 | 0,4 | 29,27397 | 120,0233 | |
| 4 | 1,7 | 0,0423 | 5 | 47,5 | 0,4 | 29,27397 | 49,76575 | |
| 5 | 4,2 | 0,0335 | 5 | 47,5 | 0,4 | 23,18388 | 97,37228 | |
| 3a | 2,3 | 0,0335 | 5 | 47,5 | 0,4 | 23,18388 | 53,32291 | |
| 4a | 2,6 | 0,0335 | 5 | 47,5 | 0,4 | 23,18388 | 60,27808 | |
| 5a | 2,4 | 0,0335 | 5 | 47,5 | 0,4 | 23,18388 | 55,6413 | |
| Boner 4 | ||||||||
| 41 | 3 | 0,0335 | 25 | 27,5 | 0,4 | 13,42224 | 40,26673 | Total losses of the riser, including heated towel rails ΔQ=1622.697W |
| 42 | 3 | 0,0335 | 25 | 27,5 | 0,4 | 13,42224 | 40,26673 | |
| 43 | 3 | 0,0335 | 25 | 27,5 | 0,4 | 13,42224 | 40,26673 | |
| 44 | 3 | 0,0335 | 25 | 27,5 | 0,4 | 13,42224 | 40,26673 | |
| 45 | 3 | 0,0335 | 25 | 27,5 | 0,4 | 13,42224 | 40,26673 | |
| 46 | 3 | 0,0335 | 25 | 27,5 | 0,4 | 13,42224 | 40,26673 | |
| 47 | 3 | 0,0335 | 25 | 27,5 | 0,4 | 13,42224 | 40,26673 | |
| 48 | 3 | 0,0268 | 25 | 27,5 | 0,4 | 10,7378 | 32,21339 | |
| 49 | 3 | 0,0268 | 25 | 27,5 | 0,4 | 10,7378 | 32,21339 | |
| 410 | 3 | 0,0268 | 25 | 27,5 | 0,4 | 10,7378 | 32,21339 | |
| 411 | 3,4 | 0,0268 | 25 | 27,5 | 0,4 | 10,7378 | 36,5085 | |
| 412 | 0,9 | 0,0213 | 25 | 27,5 | 0,4 | 8,534143 | 7,680729 | |
| Riser 1 | ||||||||
| 11 | 3 | 0,0335 | 21 | 31,5 | 0,4 | 15,37457 | 46,12371 | Total riser losses ΔQ=459.3922 W |
| 12 | 3 | 0,0335 | 21 | 31,5 | 0,4 | 15,37457 | 46,12371 | |
| 13 | 3 | 0,0335 | 21 | 31,5 | 0,4 | 15,37457 | 46,12371 | |
| 14 | 3 | 0,0335 | 21 | 31,5 | 0,4 | 15,37457 | 46,12371 | |
| 15 | 3 | 0,0335 | 21 | 31,5 | 0,4 | 15,37457 | 46,12371 | |
| 16 | 3 | 0,0268 | 21 | 31,5 | 0,4 | 12,29966 | 36,89897 | |
| 17 | 3 | 0,0268 | 21 | 31,5 | 0,4 | 12,29966 | 36,89897 | |
| 18 | 3 | 0,0268 | 21 | 31,5 | 0,4 | 12,29966 | 36,89897 | |
| 19 | 3 | 0,0268 | 21 | 31,5 | 0,4 | 12,29966 | 36,89897 | |
| 110 | 3 | 0,0268 | 21 | 31,5 | 0,4 | 12,29966 | 36,89897 | |
| 111 | 3,6 | 0,0268 | 21 | 31,5 | 0,4 | 12,29966 | 44,27876 | |
| Boner 2 | ||||||||
| 21 | 3 | 0,0335 | 25 | 27,5 | 0,4 | 13,42224 | 40,26673 | Total losses of the riser, including heated towel rails ΔQ=1622.284 W |
| 22 | 3 | 0,0335 | 25 | 27,5 | 0,4 | 13,42224 | 40,26673 | |
| 23 | 3 | 0,0335 | 25 | 27,5 | 0,4 | 13,42224 | 40,26673 | |
| 24 | 3 | 0,0335 | 25 | 27,5 | 0,4 | 13,42224 | 40,26673 | |
| 25 | 3 | 0,0335 | 25 | 27,5 | 0,4 | 13,42224 | 40,26673 | |
| 26 | 3 | 0,0335 | 25 | 27,5 | 0,4 | 13,42224 | 40,26673 | |
| 27 | 3 | 0,0335 | 25 | 27,5 | 0,4 | 13,42224 | 40,26673 | |
| 28 | 3 | 0,0268 | 25 | 27,5 | 0,4 | 10,7378 | 32,21339 | |
| 29 | 3 | 0,0268 | 25 | 27,5 | 0,4 | 10,7378 | 32,21339 | |
| 210 | 3 | 0,0268 | 25 | 27,5 | 0,4 | 10,7378 | 32,21339 | |
| 211 | 3,6 | 0,0268 | 25 | 27,5 | 0,4 | 10,7378 | 38,65606 | |
| 212 | 0,6 | 0,0213 | 25 | 27,5 | 0,4 | 8,534143 | 5,120486 | |
| Boner 3 | ||||||||
| 31 | 3 | 0,0335 | 21 | 31,5 | 0,4 | 15,37457 | 46,12371 | Total riser losses ΔQ=459.3922 W |
| 32 | 3 | 0,0335 | 21 | 31,5 | 0,4 | 15,37457 | 46,12371 | |
| 33 | 3 | 0,0335 | 21 | 31,5 | 0,4 | 15,37457 | 46,12371 | |
| 34 | 3 | 0,0335 | 21 | 31,5 | 0,4 | 15,37457 | 46,12371 | |
| 35 | 3 | 0,0335 | 21 | 31,5 | 0,4 | 15,37457 | 46,12371 | |
| 36 | 3 | 0,0268 | 21 | 31,5 | 0,4 | 12,29966 | 36,89897 | |
| 37 | 3 | 0,0268 | 21 | 31,5 | 0,4 | 12,29966 | 36,89897 | |
| 38 | 3 | 0,0268 | 21 | 31,5 | 0,4 | 12,29966 | 36,89897 | |
| 39 | 3 | 0,0268 | 21 | 31,5 | 0,4 | 12,29966 | 36,89897 | |
| 310 | 3 | 0,0268 | 21 | 31,5 | 0,4 | 12,29966 | 36,89897 | |
| 311 | 3,6 | 0,0268 | 21 | 31,5 | 0,4 | 12,29966 | 44,27876 | |
Selection of storage tanks Read more: Hydraulic calculation of circulation pipelines
Information about the work “Hot water supply of a residential building”
Section: Construction Number of characters with spaces: 23220 Number of tables: 3 Number of images: 2
Similar works
Hot water supply for the city area
32447
6
2
... can be adopted according to Table 1: Table 1. Water consumption standards for consumers Water consumers Water consumption, l/s, l/h 1) Apartment-type residential buildings with centralized hot water supply, equipped with washbasins, sinks and showers 0.14 7.9 60 100 85 Same with sitz baths 0.2 9.2 200 110 90 Same with bathtubs 1500-1700 mm long 0.2 ...
Technical operation of residential buildings
38611
0
0
... must be in good working order and operated in accordance with the recommendations developed by the design organization or the manufacturer’s instructions. 1.3 Operation of ventilation systems Housing maintenance organizations responsible for the technically sound condition of ventilation ducts and chimneys under contracts with specialized organizations must ensure periodic ...
Development of a hot water supply system for a residential building
23230
4
1
... in supply pipelines and risers, W; с – heat capacity of hot water, kJ/(kg K); ρ – water density, kg/m3; tg, tgrazb – respectively, the temperature of hot water in closed systems after the DHW heater and at the points of water supply, in °C (60 and 50 °C are assumed). Heat losses in main pipelines and risers are determined by summing up heat losses by section: where dн – ...
Automation of a heating point in a civil building
154989
24
1
... heating systems. The technological diagram of the heating point developed by Danfoss engineers is shown in Figure 2.4. This heating point scheme provides consumers with thermal energy and hot water. The selection of technological equipment and automation equipment according to this scheme is made from the Danfoss equipment catalog. Heat network input nodes, metering...
Heat loss calculation
Having received the initial data, designers begin calculations. Let's consider the main types of heat losses and formulas for their calculation. There are heat losses: through walls, through the floor, through windows, through the roof, through ventilation shafts and additional heat losses. Thermal resistance for all structures is calculated using the formula
Rst =1/ αв+Σ(δі / λі)+1/ αн,
where αв is the heat transfer coefficient of the inner surface of the fence, W/m2 °C; λi and δi – thermal conductivity coefficient for the material of each layer of the wall and the thickness of this layer in m; αн – heat transfer coefficient of the outer surface of the fence, W/m2·os;
Coefficients α are taken from the standards, and are different for walls and ceilings.
So, let's begin:
First of all, let's look at heat loss through the walls
The design of the walls has the greatest influence on them. Calculated using the formula: Coef. n-correction factor. Depends on the material of the structures, and n=1 is accepted if the structures are made of piece materials, and n=0.9 for the attic, n=0.75 for the basement floor.
Example: Let's consider heat loss through a 510 mm brick wall with 100 mm mineral wool insulation and a 30 mm decorative finishing ball. Internal air temperature 22ºС, external -20ºС. Let it be 3 m high and 4 m long. The room has one external wall, placement to the South, the area is not windy, without external doors. First you need to know the thermal conductivity coefficients of these materials. From the table above we find out: λk =0.58 W/mºC, λut =0.064 W/mºC, λsht =0.76 W/mºC. After this, the thermal resistance of the enclosing structure is calculated:
Rst=1/ 23 +0.51/0.58+0.1/0.064+0.03/0.76+ 1/ 8.6 = 2.64 m2 ºС/W.
For our area, such resistance is not enough and the house needs to be better insulated. But that’s not about that now. Heat loss calculation:
Q=1/R·FΔt·n·β=1/2.64·12·42·1·(10/100+1)=210W.
ß is additional heat loss. Next, we will describe their meaning and it will become clear where the number 10 comes from and why divide by 100.
Next comes heat loss through the windows
Everything is simpler here. Calculation of thermal resistance is not necessary, because it is already indicated in the passport of modern windows. Heat loss through windows is calculated according to the same scheme as through walls. For example, let's calculate the losses through energy-saving windows with a thermal resistance of Ro = 0.87 (m2°C/W) of size 1.5 * 1.5 and oriented to the North. Q=1/0.87·2.25·42·1·(15/100+1)=125 W.
Heat loss through ceilings includes heat removal through roof and floor coverings. This is mainly done for apartments where both the floor and ceiling are reinforced concrete slabs. On the top floor only losses through the ceiling are taken into account, and on the first floor only through the basement floor. This is due to the fact that the same air temperature is assumed in all apartments, and heat transfer from apartment to apartment is not taken into account. Recent studies have shown that large heat losses occur through non-insulated junctions between floors and enclosing structures.
The definition of heat leakage through a ceiling is the same as for a wall, but additional heat loss is not taken into account. The coefficient α is taken differently: α in = 8.7 W/(m 2 K) α in = 6 W/(m 2 K), the temperature difference is also the same, because in the basement or in a covered attic the temperature is taken within 4-6ºС. We will not describe the calculation of thermal resistance for the ceiling, because it is determined by the same formula Rst = 1/ αв + Σ ( δі / λі ) + 1/ α. Let's take a ceiling with a resistance of 4.95 and take the air in the attic +4ºС, the ceiling area is 3x4 m, inside 22ºС. Substitute into the formula and get: Q=1/R·FΔt·n·β=1/4.95·12·18·0.9= 40 W.
Calculation of heat loss through the floor on the ground
It is a little more complicated than through the ceiling. Heat losses are calculated by zone. A zone is a strip of floor 2 m wide, parallel to the outer wall. The first zone is located directly next to the wall, where the most heat loss occurs. It will be followed by the second and other zones, up to the center of the floor. For each zone, its own heat transfer coefficient is calculated. To simplify, the concept of resistivity is introduced: for the first zone R1=2.15 (m2°C/W), for the second R2=4.3 (m2°C/W), for the third R3=8.6 (m2°C/W) W)
Example There is a room in which the floor is on the ground, the floor size is 6x8 m. The temperatures are still the same. First, let's divide the floor into zones. We got two of them. Find the area of each zone. For us it is 20 m2 for the first zone and 8 m2 for the second. Then we set the conditional resistances R1=2.15 (m2°C/W), R2=4.3 (m2°C/W), substitute into the formula: Q=(F1/R1+F2/R2+F3/R3)( tout - tin) n=(20/2.15+8/4.3) 42 1= 470 W.
Additional heat loss
They are taken into account only for walls and windows, that is, structures that are in direct contact with the environment. There are four types of additional heat loss: orientation, windiness, the number of walls and the presence of external doors. They are expressed as a percentage and subsequently converted into an additional heat loss coefficient. If the room is oriented to the North, East, North-East, North-West, additional heat loss is 10%, when to the South, West, South-West, South-East, 5% is added. If the building is located in a windy area, another 10% of heat loss is added, and when in an area protected from the winds, only 5%. If the room has two external walls, then additional losses are 5%, when there is only one, there are no additional losses. If there is a door in the external wall, you can calculate the loss through it, but it is easier to add 60% if the doors are triple, 80% if the doors are double and 95% if they are single. For example: A room has two external walls, located in a windy area, one wall faces South, the other faces North, there are no doors. Then the additional losses are 10% + 5% for orientation + 10% for wind + 5% since there are two walls. And that 30%, in order to add them to the main heat losses, needs to be converted into a coefficient β = 30% + 100% = 30/100 + 1 = 1.3 and substituted into the general formula.
Heat loss for ventilation
They are not taken into account if air heating is being designed or a ventilation unit with air heating is used, since the air entering the room is already warm and no heat is wasted on heating it. But if the installation is not heated, it is necessary to take into account the heat consumption for heating the incoming air. The simplified formula looks like this:
Q=0.337·V·Δt
where V is the room in m3, Δt is the difference between external and external temperatures.
The sum of all heat losses constitutes the total losses of the room.
Information on the purpose of the calculator
The heat loss calculator is designed to calculate the approximate amount of heat lost by a room through the building envelope per unit of time during the coldest five-day period of the selected locality (according to the updated version of SP 131.13330.2012).
Information is current as of 2022.
These calculations are quite approximate, since it is impossible to take into account absolutely all factors influencing heat losses, and the results obtained must be verified experimentally to confirm the calculations. Errors in wall design can also significantly affect actual heat loss. For example, the formation of condensation inside a wall structure can significantly increase the thermal conductivity of the insulating material during the winter.
Also, the overall heat loss is affected by the difference between external and internal temperatures, solar radiation, precipitation, wind and other factors. Modeling the heat loss processes of an entire building is an urgent problem. Knowing the heat loss of the building, you can proceed to choosing the power and options for the heating system.
To reduce the heat loss of a building, it is necessary to use the most effective thermal insulation materials. It is especially worth paying attention to the roof, since it is through it that the greatest amount of heat from the room escapes outside. To maintain a comfortable internal microclimate, as well as reduce financial costs for heating, it is necessary to maintain the correct balance of insulation of all building envelopes.
Approximate minimum quality of insulation of external walls
- Good:
- Average:
- The bad:
~ 300 mm Wood + 100 mm Polystyrene/Rock Wool
~ 500 mm Gas and foam concrete
~ 300 mm Gas and foam concrete + 100 mm Polystyrene/Rock Wool
~ 400 mm Expanded clay concrete + 100 mm Polystyrene/Rock Wool
~ 250 mm Brick + 200 mm Polystyrene/Rock Wool
~ 300 mm Wood + 50 mm Polystyrene/Rock Wool
~ 400 mm Gas and foam concrete
~ 300 mm Gas and foam concrete + 50 mm Polystyrene/Rock Wool
~ 200 mm Expanded clay concrete + 100 mm Polystyrene/Rock Wool
~ 250 mm Brick + 100 mm Polystyrene/Rock Wool
~ 200 mm Wood
~ 200 mm Gas and foam concrete
~ 100 mm Gas and foam concrete + 120 mm Brick
~ 300 mm Expanded clay concrete
~ 250 mm Brick

