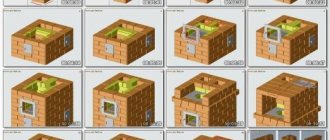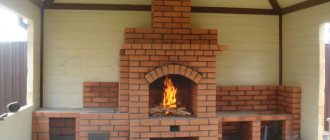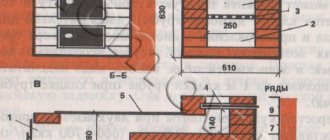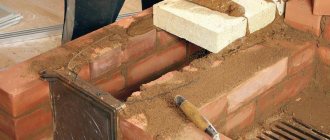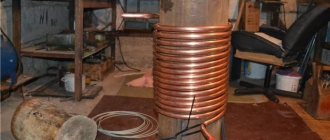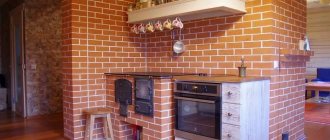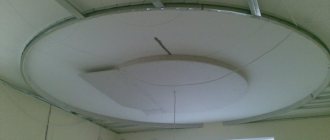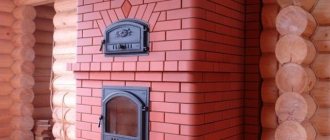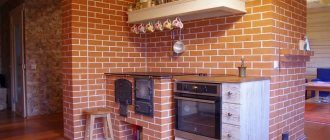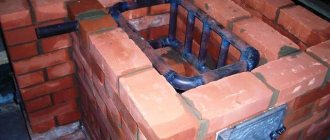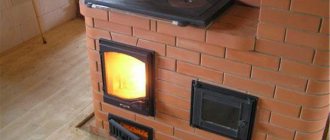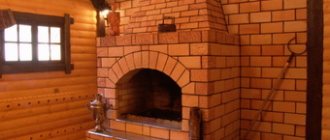In a private home, a stove is used not only for heating rooms, but also for cooking. The design allows you to live comfortably regardless of the possibility of connecting the building to a centralized gas pipeline. However, the installation of a conventional stove with a hob is carried out by specialists. Despite the complexity of the work, it will be useful for the homeowner to know the selection criteria and popular models of brick heating and cooking structures. Let's also consider the "Swedish" order developed by Ryazankin.
Laying a stove with a metal surface for cooking Source pyromasse.ca
Characteristics of heating stoves
Heating stoves are designed for heating residential premises. Their designs were changed several times; multi-turn heating stoves with successive vertical smoke circulations were replaced by single-turn heating stoves with one ascending chimney and several downwards.
Schemes of gas movement in household stoves a - multi-turn stove with vertical channels; b - single-turn furnace; c - stove with upper and lower heating chambers; d - stove with enhanced bottom heating with upper and lower heating chambers
Single-turn furnaces heat the outer walls more evenly. When installing a grate in the firebox of such stoves, the efficiency increases to 70-75%.
The disadvantage of single-turn furnaces is that their upper part heats up more than the lower part. Because of this, uniform heating of the rooms does not occur with a minimum temperature difference between the floor and the ceiling.
Heating stoves of various sizes and designs with increased bottom heating, given in this article, when used correctly, provide uniform heating of rooms with a minimum temperature difference between the floor and the ceiling of 2-3°C.
By their design, these furnaces consist of two furnaces, placed one on top of the other and connected to each other by one connecting vertical channel. In heating furnaces of these designs, intensive heating of the lower part of the furnace occurs.
Hot flue gases move through the furnace mass as follows. Coming out of the firebox (see Fig. 1), they first heat the lower part of the furnace, then, rising along the vertical connecting channel, they heat the upper part of the furnace. In vertical longitudinal and cross sections, arrows show the movement of hot flue gases in individual parts of the furnace body.
In furnaces of these designs, flue gases travel the same distance before exiting into the chimney as they move through the furnace mass as in single-circuit furnaces with one ascending and several descending channels. Flue gases in heating stoves of this design travel a short distance, overcoming a small gas resistance. In an array of furnaces of such designs, flue gases move according to the principle of “free” gas movement, as discussed below.
“Free” movement of gases
The heating stoves presented in this article refer to thick-walled, moderately heated stoves with increased heat transfer from their lower part. The combustion of these furnaces lasts only 45-60 minutes; fuel is placed in them in 3-4 stages. Typically, these stoves are heated once a day, but at low outside temperatures (up to 35-40°C), it is advisable to heat the stoves twice a day - in the morning and in the evening. With a two-time firebox, normal temperature in the rooms is ensured with a daily fluctuation of 2-3°C.
These stoves are very fuel efficient; their efficiency increases especially when installing hermetic combustion and blower doors. Fuel costs are reduced by half or more compared to the operation of multi-circuit furnaces. It is advisable to use anthracite as fuel, and in its absence, you can use coal, coal briquettes, peat briquettes and any firewood. When preparing firewood, the length of the logs must be adjusted to the size of the firebox of the stove.
Below is the detailed procedure for laying a heating stove measuring 770x640 mm. The masonry of the remaining heating stoves is basically similar to the masonry of the mentioned stove, so their masonry will be described more briefly.
How can you paint a stove?
It is clear that a newly minted master will not be able to build a beautiful stove the first time due to lack of experience. But this is a fixable matter, because the outside of a brick wall can be covered with paint. Previously, they were plastered and covered with two layers of chalk or lime whitewash, but now there are simpler and more convenient means. In addition, lime is easily transferred to clothing by accidental touch and constantly needs to be renewed.
If we talk about how to paint a brick stove, here are the following options:
- organosilicon heat-resistant enamel of the KO brand, designed for high temperatures;
- silicate or acrylic paints;
- heat-resistant varnish (for example, PF-238) mixed with dye.
The most preferred option is transparent enamel KO-85, KO-174 and KO-813. It is suitable both for the stove itself and for painting metal parts, since it can withstand temperatures up to 600 °C. Silicate and acrylic paints will not last as long, but they are also cheaper. The oven can also be painted with transparent varnish PF-238 or mixed with gouache of the required color, as shown in the photo above.
In any case, the coating is applied 2 times, the second layer is applied after the first has dried. The tools used are a brush and a roller. It is advisable to pre-treat the surface with a special primer intended specifically for such purposes.
Heating stove with bottom heating size 770×640 mm
The heating furnace has dimensions, mm: 770x640x2310 (Fig. 1,a).
Rice. 1. Heating stove with bottom heating, size 770×640 mm a - facade; b - sections A-A, B-B, B-C; c - masonry 1-17 rows; 1 - ash chamber; 2 — blower door; 3 - grate; 4 - combustion door; 5 - firebox; 6 - smoke valve.
Rice. 1. Continuation: g - masonry 18-35 rows
Material consumption (without foundation and pipe):
- red brick - 220 pcs.;
- fire-resistant brick - 170 pcs.;
- red clay - 10 buckets;
- refractory clay - 50 kg;
- sand - 5 buckets;
- combustion door - 250×210 mm;
- blower door - 250×140 mm;
- smoke valve - 130×250 mm;
- grate - 380×250 mm;
- cleaning doors measuring 130×140 mm - 6 pcs.;
- pre-furnace sheet - 500×700 mm.
Refractory brick, if unavailable, can be replaced with ordinary red selected first-grade brick.
Before you start laying a stove, you should purchase the necessary stove equipment and only then begin work, focusing on their dimensions.
The stove can be built by one stove within 16-18 hours; in addition, it takes about 4-5 hours to carry the material and prepare the clay-sand solution.
The size of the stove is small, but it provides heating for a room with a floor area of up to 16 m². The heat output of the furnace with a one-time firebox is 2.8 kW (2400 kcal/h), and with a two-time firebox - 3.5 kW (3000 kcal/h).
The stove has a simple design, increased heating in the lower zone, the fuel for it is anthracite, coal, coal briquettes, peat briquettes, and firewood. Hot flue gases in the furnace move through a well-developed chimney system, heating its internal walls.
In Fig. 1, b shows vertical sections of the furnace along A-A, B-B and B-C, and the rows show the sequence in which the bricks are laid and the installation of furnace appliances is carried out in each row.
The vertical sections show firebox 1, ash chamber 2, grate 3, combustion door 4, ash door 5, smoke valve 6, and cleaning holes.
The arrows indicate the direction of movement of hot flue gases in the heating furnace, and the dashed lines indicate the movement of cold room air in the heated furnace before the smoke valve is completely closed.
The hot flue gases of the heating stove rise from the firebox to the firebox overlap and from the top hole.
Laying the fifth row is not difficult, you just need to pay attention to the correct alternation of seams. This row forms a firebox measuring 250x380 mm.
During the laying of the sixth row, the fire door is installed and secured to the masonry. Before installing the combustion door, it is prepared for installation. The laying of the seventh and eighth rows is carried out according to the procedures. Laying the stove from the ninth to the seventeenth row is not difficult, you just need to follow the rules for bandaging the seams. The eighteenth row covers the firebox and the descending channel. There remains only one channel measuring 130x130 mm. The nineteenth row is laid out with ordinary red brick; the masonry of this row is similar to the masonry of the eighteenth row. During the laying of the twentieth row, cleaning holes are installed.
The twenty-first row is laid out in order. The twenty-second row is covered by cleaning doors. The twenty-third row must be laid out strictly in order. The masonry of this row forms the beginning of the chimney system.
The laying of the stove from the twenty-fourth to twenty-seventh rows is the same, you just need to strictly follow the rules for bandaging the seams. The laying of the furnace from the twenty-eighth to the thirtieth row is carried out according to the order. The thirty-first row covers the top of the stove, leaving a chimney channel measuring 130x250 mm. The thirty-second and thirty-third rows also cover the top of the stove, but they only follow the rules for bandaging the seams. The thirty-fourth row shows masonry (a channel of five bricks and the installation of a smoke damper measuring 130x250 mm.
The chimney begins with the masonry of the thirty-fifth row Laying the pipe is not difficult. The pipe is laid out “fivefold”, observing in detail the rules for ligating the seams, with an internal pipe size of 130×250 mm strictly vertically. When passing through the ceiling and roof, fire safety measures must be observed. After finishing the laying of the stove and chimney, they are dried with test fireboxes, and after drying they are plastered and whitewashed.
Briefly about the main thing
A brick heating and cooking stove, installed by professionals, may additionally have a fireplace section, a heated bench, a chamber for drying vegetables and other useful compartments. Today, many projects of such structures for private houses have been created. Moreover, they have a T-shape, wide or narrow design.
The stove is selected depending on the area of the room and the entire residential building. Its location is also taken into account. After all, it can be located at the corner, in the middle or against the wall of the room.
One of the interesting options is the Swedish stove-fireplace, designed by Ryazankin. This is a small but functional design. During the laying of each row, from 5 to 36 bricks are used.
Heating stove with bottom heating size 770×770 mm
The heating stove has dimensions, mm: 770x770x2310 (see Fig. 2).
Rice. 2. Heating stove with bottom heating, size 770×770 mm a - facade; b - sections A-A, B-B; c - masonry 1-13 rows; d - sections B-C, D-G; d - masonry 14-35 rows; 1 - smoke valve; 2 — holes for cleaning; 3 - combustion door; 4 — blower door; 5 - firebox; 6 — grate; 7 - ash chamber
Rice. 2. Heating stove with bottom heating, size 770×770 mm g - sections B-C, D-G; d - masonry 14-35 rows; 1 - smoke valve; 2 — holes for cleaning; 3 - combustion door; 4 — blower door; 5 - firebox; 6 — grate; 7 - ash chamber
Material consumption (excluding foundation and pipes) is as follows:
- red brick – 230 pcs.,
- fire-resistant brick - 210 pcs.,
- red clay - 12 buckets,
- fireproof clay - 6 buckets,
- sand - 7 buckets,
- fire door - 250×210 mm,
- blower door - 250×140 mm,
- smoke valve - 130×250 mm,
- grate - 300×252 mm,
- cleaning doors size 130×140 mm - 6 pcs.,
- pre-furnace sheet - 500×700 mm.
The stove can be built by one stove within 18-20 hours; in addition, it takes about 5 hours to carry the material and prepare the clay-sand solution.
The stove is designed to heat a room up to 20 m². The heat output of the furnace with a one-time firebox (with anthracite consumption of up to 12.2 kg) is about 3 kW (2600 kcal/h). The heat output of the lower part of the furnace is 2.3 kW (2000 kcal/h). The heat output of the stove with double firing increases to 3.7 kW (3200 kcal/h).
It is advisable to use anthracite and coal as fuel, but in their absence, you can use firewood, coal briquettes and peat briquettes.
The laying of the furnace in rows does not differ from the previous heating furnace with dimensions of 770x640 mm.
Advantages of stove heating
Wood burning stoves heat up quickly and distribute heat over a long period of time. The brick emits radiant energy, which is good for health. A house where a stove is installed is always comfortable and warm. Thanks to draft, natural ventilation is created in the room. The designs often have a hob on which food can be prepared. In addition, such a stove can be used to dry clothes, shoes and food.
A combination oven is a device that has several functions. This includes a fireplace stove, a heating and cooking stove and a Russian stove.
The only significant drawback is poor heating of remote rooms. That is why they try to install the entire structure in the center of the house for uniform heat transfer. In large houses, it is advisable to install several stoves that have a combined chimney. The hob is usually installed towards the kitchen.
Heating equipment differs in appearance and design.
Usually the stove is installed between several adjacent rooms so that they all heat up evenly Source pechnoy.guru
Heating stove with bottom heating size 890×890 mm
The heating stove has dimensions, mm: 890x890x2310.
Material consumption (excluding foundation and pipes) is as follows:
- red brick - 340 pcs.,
- fire-resistant brick - 270 pcs.,
- red clay - 16 buckets,
- fireproof clay - 7 buckets,
- sand - 10 buckets,
- fire door - 250×210 mm,
- blower door - 250×140 mm,
- smoke valve - 130×250 mm,
- grate - 380-252 mm,
- cleaning doors measuring 130×140 mm - 10 pcs.,
- pre-furnace sheet - 500×700 mm.
The stove can be built by one stove within 24 hours; in addition, it takes about 6 hours to carry the material and prepare the clay-sand solution.
The stove is designed to heat a room up to 25-30 m2. The heat output of the furnace with a one-time firebox is about 3.7 kW (3200 kcal/h), and with a two-time firebox - 4.7 kW (4000 kcal/h). Drawings of sections of the furnace and the order of masonry are shown in Fig. 3.
Rice. 3. Heating stove with bottom heating, size 890×890 mm a - facade; b - masonry 1-16 rows;
Rice. 3. Continuation in - sections A-A, B-B, C-C, D-G; g - 17 - 27 rows
Rice. 3. Continuation d - laying 28-35 rows
Laying a stove in rows is almost no different from laying a heating stove measuring 770x640 mm. Anthracite, hard coal, coal briquettes, peat briquettes and firewood can be used as fuel. In this furnace, the grate is designed for the use of firewood, coal briquettes and peat briquettes. When using anthracite and hard coal, the grate is laid flat at the back with three rows of refractory bricks.
Heating stove with bottom heating, size 1020×890 mm
The heating stove has dimensions, mm: 1020x890x2240.
Material consumption (excluding foundation and pipes) is as follows:
- red brick - 570 pcs.,
- fire-resistant brick - 100 pcs.,
- red clay - 20 buckets,
- fireproof clay - 3 buckets,
- sand - 12 buckets,
- fire door - 250×210 mm,
- blower door - 250×140 mm,
- smoke valve - 130×250 mm,
- grate - 380×252 mm,
- cleaning doors measuring 130×140 mm - 7 pcs.,
- pre-furnace sheet - 500×700 mm.
The stove can be folded by one stove within 24 hours; in addition, it will take about 6 hours to carry the material and prepare the solution.
The stove is designed to heat a room up to 35-40 m². The heat output of the furnace with a one-time firebox is 4 kW (3400 kcal/h), and with a two-time firebox it is about 5 kW (4300 kcal/h).
In this furnace, the grate is designed to use firewood and coal briquettes as fuel. When burning anthracite and hard coal, the grate is laid flat at the back with refractory bricks in three rows.
Drawings of sections and the order of the furnace masonry are shown in Fig. 4. The furnace is laid according to the procedures, observing the rules for bandaging the seams.
Rice. 4. Heating stove size 890×1020 mm a - facade and sections A-A, B-B; b - masonry 1-6 rows
Rice. 4. Continuation in - sections B-C, D-G, D-D; g - masonry 7-14, 16 rows
Rice. 4. Continuation d - laying 15, 17-34 rows and cutting pipes
Rice. 4. Continuation e - laying 35-44 rows
From the thirty-sixth to the forty-third row, the masonry of pipe cutting with an internal pipe section of 130 × 250 mm is shown. The forty-second and forty-third rows must be laid out in the same way as the forty-first row, making sure to follow the rules for dressing the seams (the order of rows 42 and 43 is not given). The masonry of the forty-third row is similar to the masonry of the forty-first row.
Where is the best place to install?
The grub can be installed almost anywhere. If your furnace only serves to heat the house, it is better to build it in a utility room to free up space in the main part of the house and prevent smoke from entering the living rooms.
If the user of the stove wants to build a simplified, beautiful fireplace for himself, it is better to install it in a room that is a gathering place for family and guests. Everyone will appreciate an unusual and attractive element of the interior if the stove is built carefully, additionally covering it with a special facing material.
When building a stove with a built-in panel, the best place for installation will be the kitchen. In this case, the grinder functions as a hob; cooking food on it will not only give the food a special taste, but will also significantly save electricity or gas.
It is important that the area where the stove is installed has a sufficiently strong floor. The roof where the chimney passes must not be altered.
Heating stove with bottom heating size 1160×890 mm
The heating stove has dimensions, mm: 1160x890x2240.
Material consumption is as follows:
- red brick - 580 pcs.,
- fire-resistant brick - 140 pcs.,
- red clay - 22 buckets,
- fireproof clay - 5 buckets,
- sand - 13 buckets,
- fire door - 250×210 mm,
- blower door - 250×140 mm,
- smoke valve - 130×250 mm,
- grate - 380×252 mm,
- cleaning doors measuring 130×140 mm - 9 pcs.,
- pre-furnace sheet - 500×700 mm.
The stove can be built by one stove within 26 hours; in addition, it will take about 6 hours to prepare the clay-sand mortar and carry the material.
The stove is designed to heat a room up to 45 m2. The heat output of the furnace with a one-time firebox is 4.3 kW (3700 kcal/h), and with a two-time firebox - 5.4 kW (4600 kcal/h).
In this furnace, the grate is designed to use firewood, coal briquettes and peat briquettes as fuel. When using anthracite and hard coal, the grate is laid at the back with refractory bricks on the edge.
Drawings of sections and order of masonry are shown in Fig. 5.
Rice. 5. Heating stove with bottom heating, size 1160×890 mm a - facade; b - masonry 1-12 rows
Rice. 5. Continuation in - sections A-A, B-B, D-G; g - masonry 13-18 rows
Rice. 5. Continuation d - sections B-C, D-D, E-E; e - masonry 19-28 rows; 1 - firebox; 2 - ash chamber; 3 - grate; 4 - combustion door; 5 — blower door; 6 — cleaning holes; 7 - smoke valve
Rice. 5. Continuation - masonry 29-32 rows
When laying the second row, it is necessary to strictly adhere to the order, since this row forms a system of chimneys for the lower heating chamber. The bottom of the ash chamber is laid with masonry of the fourth and fifth rows. When laying the sixth row, a blower door is attached to the masonry.
Otherwise, the laying of the stove is not difficult and is similar to the laying of previous stoves, but you must strictly adhere to the procedures: you should not make unjustified narrowing of the chimneys. The pipe is placed in five bricks with an internal size of 130x250 mm.
The big picture
Furnace drawings can be found in abundance on the Internet or on the pages of monographs devoted to this matter. That's not the difficulty. It can be much more difficult to choose the optimal project that best suits the specific conditions, requirements and expectations of the developer.
And observing the subtleties of technology can be an overwhelming task for a beginner - as in many traditional crafts, experience plays a big role in the stove business. Too much in the technological chain is tied to some kind of tactile sensations and intuition. These nuances are almost impossible to teach remotely - too much is transmitted only through personal contact between master and student.
Fortunately, now the load on stoves is no longer as heavy as before, when they were the main way to heat a home during the cold season. Now these structures play the role of fun or an additional, backup heater. Consequently, the former thoroughness of their installation is no longer so in demand.
A stove that is not used so often and not with such intensity does not require careful adherence to technological subtleties when laying. Although, of course, you should still strive for this.
In cities, stoves are no longer installed - engineers have long come up with more advanced and cheaper ways to warm a home. But outside the city limits, in a dacha, a stove that is simple in design and unpretentious in maintenance may still be in demand.
Heating stove with bottom heating size 1290×510 mm
The heating stove has dimensions, mm: 1290x510x2310 (see Fig. 6).
Rice. 6. Heating stove size 510×1290 mm a - facade; b - sections A-A; c - masonry 1-5 rows; 1 - foundation in the ground; 2 - soil; 3 - smoke valve; 4 - cutting; 5 - ceiling; 6 - combustion door; 7 — blower door; 8 - waterproofing; 9 - external foundation; 10 - firebox; 11 - ash chamber; 12 — grate; 13 - holes for cleaning
Rice. 6. Continuation of d - masonry 6-30, 33 rows
Rice. 6. Continuation d - masonry 31,32, 34-40 rows
Material consumption (without foundation and pipe) is as follows:
- red brick - 400 pcs.
- fire-resistant brick - 220 pcs.,
- red clay - 16 buckets,
- fireproof clay - 10 buckets,
- sand - 11 buckets,
- fire door - 250×210 mm.,
- blower door - 250×140 mm,
- smoke valve 130×250 mm,
- grate - 300×250 mm,
- cleaning doors measuring 130×140 mm - 4 pcs.,
- pre-furnace sheet - 550×700 mm.
The stove can be folded by one stove within 24 hours; in addition, it will take about 6 hours to prepare the solution and carry the material.
The heat output of the stove with a one-time firebox is about 3.8 kW (3300 kcal/h), with a two-time firebox - 5.1 kW 14,400 kcal/h)^ The stove is designed for heating a room up to 35 m2. It is advisable to lay the furnace from the fourth to the eighteenth row using refractory bricks. With proper operation, the efficiency of this furnace can be up to 80%, and when using hermetic (furnace and blower) doors it reaches 85%.
The laying of the stove is simple, it is carried out according to the procedures, while observing the correct alternation of seams.
Video description
You can clearly see one of the options for arranging a Swedish stove without a fireplace compartment in the following video:
- The next, tenth row is created with bricks in the amount of 17.5 pieces.
They cover the front part of the place where the oven will be. The blocks are mounted directly on metal strips. Their installation allows you to combine the space above the firebox and oven. In this case, cutouts are first made at the top of the bricks used. They will allow you to subsequently lay the cast iron hob.
On a note! At the same stage, a place is designed where in the future a small door will be installed, allowing the upper part of the fireplace chamber to be cleaned.
- For the next, eleventh row, use 18.5 bricks.
From these they begin to build the walls of the brewing compartment, where there is already a cast iron panel. The brick blocks laid on the right should close the gap between the fixed cooking plate and the already created wall. At the same time, the blocks that are used to create the back wall of the fireplace chamber are pushed forward 4 cm and then pulled together. This allows you to continue creating the inclined surface.
Heating stove with bottom heating, size 1650×510 mm
The heating stove has dimensions, mm: 1650x510x2310.
Material consumption (excluding foundation and chimney) is as follows:
- red brick - 640 pcs.,
- red clay - 22 buckets,
- sand - 12 buckets,
- fire door - 250×210 mm,
- blower door - 140×250 mm,
- smoke valve - 130×250 mm,
- grate - 300×250 mm,
- cleaning doors measuring 130×140 mm - 7 pcs.,
- pre-furnace sheet - 500×700 mm.
The stove can be built by one stove within 26 hours; in addition, it will take about 6 hours to prepare the clay-sand mortar and carry the material. 2
The stove is designed to heat a room up to 50 m2. The heat output of the furnace with a single firebox is 5 kW (4300 kcal/h), with two fireboxes per day - about 6.2 kW (5300 kcal/h). All types of solid fuel can be used in this stove, but when using anthracite and coal, it is advisable to line the stove from the ninth row until the firebox is covered with refractory bricks, and in its absence, the firebox should be laid out using selected red bricks in these rows.
Drawings of sections and ordering are shown in Fig. 7.
Rice. 7. Heating stove with bottom heating, size 1650×510 mm a - facade and sections G-G, D-D, E-E; b - masonry 1-8 rows
Rice. 7. Continuation in - sections A-A, B-B, B-C; g - masonry 9-17 rows
Rice. 7. Continuation d - masonry 18-35 rows
Laying the stove is not particularly difficult. The fifth row determines the main dimensions of the chimneys of the lower heating chamber; this row covers the bottom of the ash chamber. The twenty-fifth row also determines the main dimensions of the chimneys of the upper heating chamber. In a cross-section of the furnace, the inside is visible, as in an x-ray (see horizontal section of the furnace).
Heating stove with bottom heating size 2250×510 mm
The heating stove has dimensions, mm: 2250x510x2480.
Material consumption (excluding foundation and chimney) is as follows:
- red brick - 740 pcs.,
- fire-resistant brick - 40 pcs.,
- red clay - 25 buckets,
- fireproof clay - 1 bucket,
- sand - 15 buckets,
- fire door - 250×210 mm,
- blower door - 250×140 mm,
- smoke valve - 130×250 mm,
- grate - 380×252 mm,
- cleaning doors measuring 130×140 mm - 7 pcs.,
- pre-furnace sheet - 500×700 mm.
The stove can be built by one stove within 30 hours; in addition, it will take about 8 hours to prepare the clay-sand mortar and carry the materials.
The heat output of the furnace with a one-time firebox per day is 6 kW (5100 kcal/h), with a two-time firebox - about 7.1 kW (6100 kcal/h). The stove is designed for heating a room up to 60 m². Drawings of sections and ordering are shown in Fig. 8.
Rice. 8. Heating stove with bottom heating, size 2250×510 mm a - facade; b - sections A-A, B-B, B-C; c - masonry 1-6, 8 rows
Rice. 8. Heating stove with bottom heating, size 2250×510 mm g - section G-G; d - masonry 7 - 18 rows
Rice. 8. Heating stove with bottom heating size 2250×510 mm e - masonry 19-36 rows
When laying the fifth row, it is necessary to strictly adhere to the order, since this row determines the main dimensions of the chimneys of the lower heating chamber. The twenty-third row also determines the main dimensions of the chimneys of the upper heating chamber. It is not recommended to reduce or increase the size of chimneys when laying subsequent rows.
Video description
Another option for creating a stove is shown in the video:
- Further, in the twelfth row, exactly 18 bricks are used.
With their help, the door of the cleaning compartment is closed and the formation of the rear wall of the fireplace chamber continues.
- At the next stage - for the thirteenth row, 19 bricks are used.
When using blocks in a fireplace compartment, they are pulled out and cut away. The same row allows you to raise the walls of the open hob.
- Also 19 bricks are used in the next, twentieth row.
They begin to form a shelf above the fireplace insert. To do this, each brick is pushed 3 cm not only forward, but also to the side. The result is an overhanging row over the firebox.
- Further, in the twenty-first row, 20.5 bricks are used.
With their help, the walls of the cooking compartment are completed and the construction of the fireplace mantel continues.
- Then, in the twenty-second row, 15.5 bricks are laid.
They are reinforced with a steel angle above the cooking chamber. Metal strips are also used above this compartment. They are installed in the middle and rear part, the so-called ceiling of the cooking chamber. The elements are needed to subsequently cover the entire tier.
Heating stove with bottom heating size 1880×640 mm
The heating stove has dimensions, mm: 1880x640x2380.
Material consumption (excluding foundation and chimney) is as follows:
- red brick - 950 pcs.,
- fire-resistant brick - 40 pcs.,
- red clay - 29 buckets,
- fireproof clay - 1 bucket,
- sand - 17 buckets,
- fire door - 250×210 mm,
- blower door - 140×250 mm,
- smoke valve - 130×250 mm,
- grate - 380×250 mm,
- doors for cleaning holes measuring 130×140 mm - 12 pcs.,
- pre-furnace sheet - 500×700 mm.
The stove can be folded by one stove maker within 36 hours; In addition, it will take about 10 hours to prepare the solution and carry the material.
The heat output of the stove with a single firebox per day is about 5.5 kW (4700 kcal/h), with two fireboxes - 6.6 kW (5700 kcal/h).^The stove is designed for heating a room up to 55 m2. All types of solid fuel can be used in this stove. The grate is designed for use as fuel with firewood, coal briquettes and peat briquettes. When using anthracite or hard coal as fuel in this furnace, the grate is laid on the edge with refractory bricks.
Drawings of the furnace sections and arrangement are shown in Fig. 9. The arrows indicate the movement of flue gases in the furnace chimneys.
Rice. 9. Heating stove with bottom heating, size 1880×640 mm a - facade and section A-A; b - masonry 1-5 rows
Rice. 9. Heating stove with bottom heating, size 1880×640 mm (c) sections B-B, B-C, D-G, D-D, E-E; g - smooth 6-10 rows
Rice. 9. Heating stove with bottom heating, size 1880×640 mm d - masonry 11-28 rows
Rice. 9. Heating stove with bottom heating size 1880×640 mm e - masonry 29-36 rows
Laying a stove is not particularly difficult, but first you need to carefully study the drawings of sections and the order of brick laying.
From the horizontal section (according to A-A Fig. 9, b) it can be seen that there is a horizontal chimney under the ash chamber. The firebox is made of refractory brick.
When laying the second row, you must strictly adhere to the order. The masonry of the fifth row determines the main dimensions of the chimneys of the lower heating chamber. The laying of the twenty-first row must also be carried out strictly in order; a chimney with a width of 130 mm is left here near the vertical channel. The masonry of the twenty-fourth row also determines the main dimensions of the chimneys of the upper heating chamber. The remaining rows of the furnace masonry are similar to the masonry of previous furnaces.
Materials and tools for work
In order to build a stove with your own hands, you should first stock up on the necessary tools and what it will be made of. To do this, take one of three types of bricks:
- ceramic;
- silicate;
- refractory.
In general, the last option is the most ideal material from which stoves are made, but as practice shows, they are most often used when laying a fireplace or firebox on the outside of a building.
Among the refractory bricks are:
- fireclay;
- refractory.
After everything has been decided with the materials for laying the stove and the choice has been made, you can begin to prepare the necessary equipment. During work you will need:
- rule;
- hammer-pick;
- fun;
- furnace hammer;
- sweeper for cleaning the canal;
- level;
- marking rod;
- plumb line;
- pliers;
- chisel;
- sieve;
- construction corner;
- container;
- rasp.
Once all the necessary tools are ready, it is time to begin preparing the solution.
