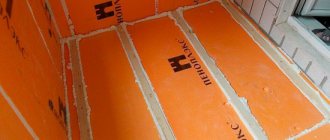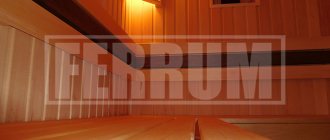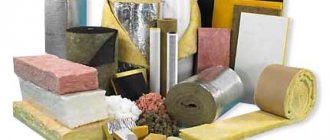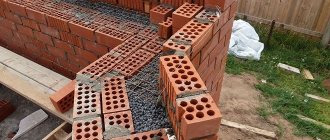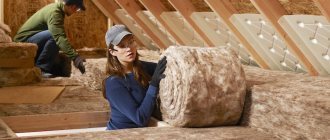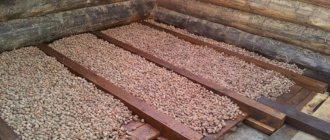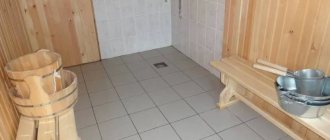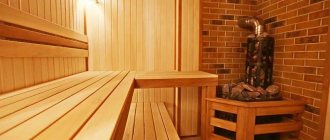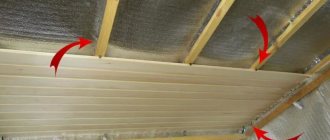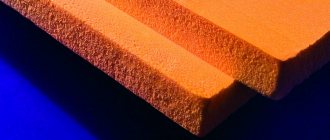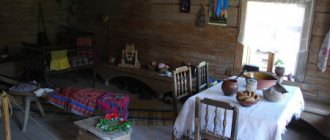Insulating a bathhouse with expanded clay is one of the methods for reducing heat loss during the operation of a bathhouse complex. The main heat leakage occurs from the bathhouse through the walls, floors and ceiling. The greatest contribution to heat loss comes from poorly insulated floors and ceilings.
To prevent heat losses, it is necessary to carry out work during the construction of the bathhouse to ensure high-quality thermal insulation of the premises of the bathhouse complex from the external environment.
For this purpose, you can use various materials that serve as good heat insulators. It can be:
- stone and mineral wool;
- ecowool;
- expanded polystyrene;
- expanded clay;
- wood sawdust.
One of the most popular materials used for insulation work is expanded clay, which is used most often in areas where there is a decrease in air temperature in winter below 350C.
Insulating the floor and ceiling in a bathhouse with expanded clay has a large number of advantages due to its properties.
The use of expanded clay to insulate the ceiling of a bathhouse, according to reviews from owners of suburban areas, makes it possible to carry out thermal insulation of the room efficiently and without large financial costs in order to prevent heat loss . In addition to heat-insulating properties, this expanded clay has excellent sound-proofing properties.
Making a floor in a bathhouse from expanded clay
This article is about how expanded clay is used as insulation for floors in a bathhouse being built and about the procedure for construction work with a detailed video about floor insulation with expanded clay.
The history of the construction of baths begins in the distant past. Archaeological excavations have brought to our time the structure of bathhouses of that time. They were built of stone or wood, but the floors in almost all buildings were earthen, made of tightly compacted clay.
Insulation materials
Modern baths are built from various materials - wood, concrete, brick, arranging them on foundations of various types. Depending on the structure of the foundation, baths either have an underground, as in the case of a strip foundation, or do not have an underground. Baths built on screw piles have virtually no underground in their total mass, unless the piles have been lined with a serviced underground.
Almost all types of bath buildings have an insulated, non-leaking floor. The only exception is the seasonal option, which operates in the summer with the installation of leaking floors. But, as a rule, they are located only in the warmest regions, where the cold period of the year has a short period of time.
As a rule, the floors in bathhouses are insulated. A wide variety of materials are used for insulation, but expanded clay is mainly used as the most acceptable, affordable and environmentally friendly insulation.
Expanded clay is a derivative of ordinary clay. Having a microporous structure, it retains heat perfectly. At the same time, it absorbs moisture diligently and is very difficult to dry. In order to avoid the process of the insulation getting wet, the insulation pad is provided with a waterproofing layer, both from the lower part adjacent to the ground and along the upper part of the insulating coating area.
Insulation scheme
The main use of expanded clay in construction is thermal insulation. A ten-centimeter layer of loose clay product can replace a 25-centimeter layer of high-quality wood. Granules are used to insulate all types of floors, including floors. The layer thickness is calculated depending on the height of the cement screed, as a rule, no more than 150 mm with a 20 mm screed and a decorated top.
The fraction of the material is of great importance. For a bath, it should be no more than 20 mm in diameter. It is better to use different fractional granules, starting from 5 mm.
Installing floors in a bathhouse using flooring made from insulating and insulating layers is not difficult, and does not even require special construction skills. The installation of an insulation cushion begins with the laying of hydro- and vapor barriers, which are overlapped between the joists. Its joints are carefully sealed using sealant or construction tape, preventing the formation of gaps.
Beacons made of quickly hardening concrete are installed on the insulating layers - a mixture of alabaster and cement in equal proportions. The first beacon is installed in close proximity to one of the walls, and in relation to it, the remaining beacons are installed at a uniform step. After the concrete has hardened, the insulation is poured.
Work order
Bulk material should be poured with great care, since the split granule loses its thermal insulation qualities. If broken granules are clearly present, they should be removed. After filling with expanded clay, you can begin to create a screed on the floor surface and only after that create a final covering and finishing of the floor.
To do this, a layer of waterproofing is once again laid on its upper part. Now this is done to ensure that water from showers or steam rooms does not leak into the insulation layer. For additional strength, you can use a metal mesh or lay a chain-link mesh and pour it with cement milk so that the floor structure does not undergo deformation at the time of creating the screed.
Video instructions on insulating bathhouse floors with expanded clay.
After a couple of days you can make a screed. Any covering can be chosen, up to the use of the “Warm Floor” system and laying electric heated floor mats under ceramic tiles or laminate in the base. The screed “setting” period is a week, while the period of complete drying of the cement is 28 days. The final drying of the screed will be indicated by the complete absence of dark spots on its surface. Only after this can we consider that the task of insulating the floor with expanded clay has been completely completed.
inscriptions for a friend on the wall
Source
Floor
When the thermal insulation of the top is ensured, you can take on the base of the room. After all, even if the walls and ceiling are quite warm, but the floors are cold, this devalues all the work done. When using penoplex on joists you need:
- lay insulation between the elements on the subfloor;
- imitate a base (by laying cladding around the perimeter);
- create vents for ventilation (each minimum 0.05 sq. m);
- put a blind area on the perimeter to improve the discharge towards various drains and sediments.
Some believe that it is possible to impregnate wooden parts located on stilts with antiseptics. But the usual types of impregnations will evaporate already in the sixth or seventh year of use. Therefore, you should carefully choose the mixture and give preference to compounds that eat deeply into the wood. If the bathhouse is built on screw piles, even the most powerful floor insulation will not help ensure its normal operation. You will have to equip a fence and thereby prevent excessive ventilation of the underground.
Insulating a concrete floor with expanded clay is a real salvation for those who want to guarantee the environmental safety of the building. In addition, this material is relatively inexpensive and can be installed by anyone without expensive equipment. It is advisable to choose the lightest varieties: they are not only more convenient for transportation, but also more effectively block the escape of heat to the outside. There are three key working methods:
- wet;
- dry;
- mixed.
The insulation of bathhouse floors with penoplex has become quite widespread. The technology of work does not have any particular difficulties; moreover, it is quite accessible to any novice builder. At the bottom you will have to lay a substrate of sand and gravel or make a concrete floor. However, penoplex is ideal both on top of a rough wooden floor, and as one of the parts of the “pie” of a warm floor. But the material cannot be placed on damp soil; it must dry thoroughly.
The bath floor is always equipped with a water drain, and this circumstance cannot be ignored when working on thermal insulation. Square or rectangular point drains are small in size and can be placed anywhere
The slope for directing water into the drain is at least 1%; this is important not to miss when designing the floor pie. The optimal solution is compacted extruded polystyrene foam
Using expanded clay for floor insulation in a bathhouse
Building your own bathhouse complex is a difficult task in every sense. Particular attention should be paid to heat conservation and, in particular, to the insulation of surfaces underfoot. One of the frequently used methods of thermal insulation of the floor in a bathhouse is its insulation with expanded clay. This material is very inexpensive and accessible, and therefore popular. At the same time, the technology for using this insulator itself is simple and can be used even by a person who has never carried out such operations before.
What materials to use
Water will become a problem when insulating the floor. Many materials are not designed for installation in conditions of high humidity. This applies to insulation with high absorption capacity.
For example, it is not allowed to use mineral wool to perform the work. This effective insulation is able to absorb water. When wet, cotton wool stops performing its intended tasks, wrinkles, settles and loses its shape.
For wet rooms, it is recommended to choose materials that are resistant to moisture. These include:
- Styrofoam;
- extruded polystyrene foam (or penoplex);
- penoizol, etc.
Varieties
Under the general name “expanded clay” you can find several types of bulk insulation materials that have very different characteristics. Externally, they are almost identical - brownish granules of oval and round shapes, very light and porous. However, the main thing – the efficiency of the insulation – will depend on the size and density of the granules. Therefore, you need to select the appropriate type in advance, choosing from three options:
There are no ideal variations. Typically, a comprehensive solution is used, consisting of backfilling two, and sometimes all three, types of fractions. This ensures that the material works as efficiently as possible. For example, when insulating a floor with expanded clay over the ground in a bathhouse, you can fill the base with the largest fraction, and then create a layer of smaller backfill.
Preparing the subfloor on the ground
Scheme of floor installation on the ground.
The future heated floor begins with choosing the base of the floor based on the ground. There can be several options for foundation on the ground. The first is coarse river sand, poured in a layer of at least 30 cm, instead of the removed layer of soil. This thickness of sand is quite justified, the fact is that it is precisely 30 cm that moisture rises by capillary seepage upward, so a thickness of 300 mm is the minimum possible; doing less is simply pointless. The only difficulty with such sand is that it is quite difficult to purchase coarse river sand for the base of the soil, it is not available everywhere, and besides, removing the same volume of soil from your site for the future floor is also a dubious pleasure.
Therefore, the second option for preparing the base of the floor on the ground is to leave the same soil as it was. But only if this soil does not consist of black soil or peat, the last two options are categorically not suitable as a base for floor insulation over the ground. A layer of bulk soil with a loose structure less than 200 mm thick must simply be compacted. And if a thickness of over 200 mm is envisaged, then it is necessary to add crushed stone with a size of about 20-40 mm to the soil and carefully compact this base under the floor. To ensure proper looseness, you need to add a little wet sand to the soil.
The third option for preparing the base of the floor on the ground is insulation with expanded clay. Expanded clay can significantly improve the insulating properties of the base, and this will contribute to maximum insulation. After all, the insulating properties of expanded clay are 2.5 times higher than those of wood and 10 times higher than those of brickwork. So, as an insulation material, expanded clay is a very good choice when building your home. A layer about 10-15 cm thick is filled with expanded clay, and in the future the whole technology is similar to the previous varieties above.
Pros - cons
The advantages of such insulators are sufficient for this material, which has been used for quite some time, to still remain popular:
In addition to the advantages, backfilling of this type will also have several disadvantages. First of all, it is worth noting that the expanded clay layer needs to be thick enough for good heat conservation. It is this drawback that becomes an obstacle to its wider use. The second disadvantage will be moisture absorption. The material gets wet quite actively, but on the contrary, it dries very poorly. Therefore, it is always necessary to waterproof it from the bottom and top sides.
A little history
Expanded clay owes its appearance to defective bricks. At the beginning of the last century, red brick was produced industrially. When the duration of heat treatment increased or the temperature exceeded the permissible limit, the brick became burnt and swelled. The substandard material was crushed and used as concrete filler.
If in our country bricks unsuitable for construction were not allowed to go to waste, then in America porous clay plates were specially made. And they were used in the same way with our marriage.
The thirties of the 20th century were marked by the fact that this technology was modernized. The Soviet engineer proposed making small porous fractions at once. The clay granules were heat treated in rotary kilns. A durable layer appeared on their surface. The granules were light in weight, since there were many air inclusions inside. This is how expanded clay appeared.
Features of bathhouse thermal insulation with expanded clay
Expanded clay is a natural material, which means it is environmentally friendly. However, environmental friendliness is not the only advantage of this heat insulator. It is very popular when insulating a bath due to its many advantages, such as:
Before proceeding directly to thermal insulation work, calculate the amount of expanded clay that is required to insulate the bathhouse. It is better to purchase it with a reserve, since fragile granules may break during transportation. It is advisable to take material with granules of different sizes. This will allow it to form the most dense backfill and reduce further subsidence.
Pay special attention to vapor and waterproofing. The best option is Izospan or aluminum foil. But it is not recommended to use roofing felt. It is flammable and can become wet under the influence of high temperature and humidity.
Pile structures for the foundation
Often a bathhouse is built on piles, which represent a supporting structure and are used for installation under a log house. This is considered the simplest type of foundation. When insulating a bathhouse on stilts, there is one significant advantage - reliable waterproofing of the foundation itself by raising it above the ground. Most often, piles are represented by long metal pipes with blades that cut the soil.
After constructing the foundation on the piles, you need to lay a wooden covering, which itself will retain heat in the bathhouse. However, wooden flooring alone is not enough - it is necessary to make a base from a pipe that will connect all the screw piles, and then waterproof it with film.
Mineral wool tiles can be used as insulation between the film and the boards. External thermal insulation is carried out along the contour of the base using fasteners. After completion of the work, you can begin finishing the facade.
Bathhouse insulation technology with expanded clay
The porous structure of the heat insulator granules significantly increases its thermal insulation characteristics. In order for energy saving to be as effective as possible, you need to correctly select not only the main insulation, but also other insulators.
Instructions for insulating a bathhouse ceiling with expanded clay
When calculating the amount of material for thermal insulation of the ceiling in the bathhouse, keep in mind that the layer should be 20 cm or more. Insulation is carried out from the attic side. If desired, you can mix expanded clay in the form of sand and gravel. This will make the backfill as dense as possible.
We carry out the work in the following sequence:
Features of floor insulation in a bathhouse with expanded clay
The thermal insulation of the flooring in the steam room must be taken care of at the stage of its construction or major repairs. It is also important to take into account the maximum permissible load when calculating the layer thickness.
During the process we follow these instructions:
Specifics of insulating bath walls with expanded clay
Bulk materials can only be used for thermal insulation of brick walls of buildings. This process must be thought through during construction.
A brick bathhouse is insulated with expanded clay in the following order:
How to insulate a bathhouse with expanded clay - watch the video:
Source
The best options for backfilling a bathhouse ceiling
If you wish, you can find information about what conclusions the bathhouse owners came to, using trial and error to find the optimal solutions for their buildings
They offer a list of materials and the sequence of their installation, but do not focus on the thickness of the backfill layer for the bathhouse ceiling. It depends on the region of residence
When determining this indicator for a specific building, you can rely on the recommendations of experts:
- the thickness of the mineral wool layer for the southern regions is 15 cm, for the northern regions 20 cm;
- expanded clay – 15-30 cm;
- sawdust concrete (arbolite) – 10-15 cm;
- dry compressed straw 30-50 cm;
- dry sand - 10-20 cm.
The thickness of insulation for cold attics
Methods for filling the ceiling of a bathhouse, which are the most successful combinations of traditional and modern techniques.
Prices for mineral wool
mineral wool
| The order of layers from the attic to the roof | Option 1 | Option 2 | Option 3 | Option 4 | Option 5 |
| 1 | glassine laid in 2-3 layers, extending onto the walls to the height of the backfill | roofing felt | on the attic side, clay coating (2-3 cm) | vapor barrier layer | roofing felt from the attic side, penofol foil down from the interior side |
| 2 | dry sand 20-25 cm | reed (outline) | on top of clay 2 rows of basalt wool slabs | foam chips | expanded clay 10-15 cm |
| 3 | clay mixed with dry straw (adobe) | from the interior side: penofol with foil down, gap 1-2 cm, facing material | plank flooring | mineral wool in rolls or slabs |
To insulate the chimney, it is recommended to use modern non-combustible materials: perlite sand, cellular concrete blocks, basalt wool slabs.
Modern non-combustible materials
One of the modern methods of insulating a bathhouse ceiling is the use of growing aerated concrete. It is also suitable for protecting chimneys.
Thermal insulation of chimney pipes where they pass through the ceiling
Organization of floor insulation in a bathhouse with expanded clay
In the old days, bathhouse floor insulation was done using natural materials such as hemp, flax, jute and even moss. It is easy to notice that these days the choice of highly effective insulation materials produced using the most advanced techniques is very large. And the use of materials such as moss can be a catalyst for the development of mold and fungal infections of wood.
Basic requirements for organizing steam room insulation
Expanded clay is oval granules of various sizes. It is used as a bedding and additive to cement mortar. Its light weight significantly reduces the load on the base of the building when added to the concrete mixture. Expanded clay granules, depending on the variety, may differ in the degree of porosity and density. The most important properties of the heat insulator will largely depend on these qualities. High porosity ensures the best heat-shielding qualities of expanded clay.
The indispensability of expanded clay for insulation
Do-it-yourself insulation of a concrete floor
The conclusion has been made - thermal insulation of the floor in the bathhouse is a necessity. It is necessary to begin performing such important work using modern building materials, forgetting about the “old-fashioned” methods. Expanded clay can be an excellent choice. It has high performance and technical qualities, and is quite easy to work with even alone. The process is so simple that there is no doubt about the success of the event.
Blitz tips
- To protect sawdust insulation from rodents, mold and bacteria and extend its service life, it is necessary to add 5-10% dry lime.
- After 1-2 years, dry sawdust shrinks and an additional small layer will be required.
- Due to the impediment of fresh sawdust to better bind cement with water, sawdust that has been sitting for more than 2-3 months should be used. For urgent construction, it is possible to add liquid glass.
- Smaller sawdust will require more water to wet the mixture. When using fresh chips, more cement composition is required, which affects the reduction in thermal insulation properties. It is advisable to purchase sawdust of the medium fraction, since fine sawdust involves dustier work, and coarse sawdust has worse thermal insulation properties. It is advisable that the waste undergoes pre-chamber drying, or the shavings should be placed under a canopy and lightly dried without covering them.
- The optimal choice is softwood sawdust due to its resin content, which helps repel bugs and rodents. When using material from deciduous trees, it must be mixed with antiseptic agents or ash.
- If there is debris in the sawdust, it should be selected manually or sifted through a sieve.
Thermal insulation with expanded clay for wooden floors
Despite the fact that recently durable concrete floors are increasingly being installed, wooden floors remain relevant in bathhouses. They have a number of positive qualities:
In order to reliably protect the wood in the dressing room from the appearance of bacteria and fungal infection, it is recommended to treat the boards with a specialized antiseptic solution. It is better to refrain from using such products in the steam room. This room is exposed to high temperatures, causing the release of unsafe fumes.
In addition, it is important to remember the need to arrange a slight slope, which will facilitate water flow.
We insulate the walls of the bathhouse
Thermal insulation of the walls from the inside of the bath should be done only with environmentally friendly materials, since the purpose of the room assumes a therapeutic effect. Do not use materials that emit harmful substances and are unsuitable for high temperatures.
Artificial materials are popular for insulating bath walls. Their advantages are that they do not rot, are fireproof, are good vapor barriers, and are easier to install than natural heat insulators. Select based on the wall material:
To insulate frame walls in cold regions, fiberboard slabs or reeds are used. In warmer areas, shavings mixed with cement and gypsum with sawdust are used for insulation.
Fiberboard slabs
Panel walls are insulated with lightweight materials: mineral wool, expanded polystyrene, reed slabs. To increase fire resistance, the heat insulator is pre-treated with lime milk and dried well.
Attention! In the area of windows, doors, corners and pipes, joints should be treated with vapor barrier tape.
Let's consider the process of insulating the walls of a bathhouse built from timber. We will use fiber insulation and lining. Traditional scheme:
- The frame is installed on the wall surface. The sheathing is made of timber, the thickness of which exceeds the insulation layer by 2-3 centimeters.
- Cover the wall with the selected material.
- A vapor barrier layer is overlapped, and the joints are pressed down with thin slats. Be sure to leave a 30 mm gap between the insulation and the vapor barrier layer.
- The lining is stuffed onto the protruding vertical elements of the sheathing, thus creating a ventilation space.
How to insulate a bathhouse with expanded clay?
Insulating a bathhouse with expanded clay is one of the methods for reducing heat loss during the operation of a bathhouse complex. The main heat leakage occurs from the bathhouse through the walls, floors and ceiling. The greatest contribution to heat loss comes from poorly insulated floors and ceilings.
To prevent heat losses, it is necessary to carry out work during the construction of the bathhouse to ensure high-quality thermal insulation of the premises of the bathhouse complex from the external environment.
For this purpose, you can use various materials that serve as good heat insulators. It can be:
One of the most popular materials used for insulation work is expanded clay, which is used most often in areas where there is a decrease in air temperature in winter below 35 0 C.
Insulating the floor and ceiling in a bathhouse with expanded clay has a large number of advantages due to its properties.
The use of expanded clay to insulate the ceiling of a bathhouse, according to reviews from owners of suburban areas, makes it possible to carry out thermal insulation of the room efficiently and without large financial costs in order to prevent heat loss . In addition to heat-insulating properties, this expanded clay has excellent sound-proofing properties.
Tip No. 2: consider the requirements for thermal insulation materials
Thermal insulation materials
Basalt wool
Supplied in the form of rolled material or dense rigid slabs with a thickness of 2 to 10 cm. The material is fireproof and non-hygroscopic. It is used for thermal insulation of ceilings and walls, where the chimney passes through the ceiling and roof.
Not suitable for floor insulation.
Foil coated on one or both sides, it has increased thermal insulation characteristics. The foil layer reflects heat back into the room and insulates the insulation from moisture.
Expanded clay
The balls are 1-3 cm in size, porous inside and with a smooth surface. It is used as backfill for insulating floors and ceilings.
Low thermal insulation characteristics.
Styrofoam
Sheets of foamed polystyrene 1-15 cm thick. Good thermal insulation properties, not hygroscopic.
It is flammable and releases toxic substances when smoldering.
Used for thermal insulation of floors and ceilings.
Produced by extrusion, it has significantly smaller granules than conventional foam. The strength and thermal insulation coefficient and the price are also significantly higher.
It is used for thermal insulation of floors, walls, ceilings.
Penofol
It is flammable and releases toxic substances when smoldering.
Thick cardboard, impregnated with compounds that prevent wetting and fire, is covered on one side with a layer of foil.
Used to create a vapor barrier and reflect heat back into the room.
Low cost, poor thermal insulation. Doesn't "breathe".
If the thermal insulation technology is broken or unsuitable materials are used, the steam room will take much longer to warm up and then quickly lose heat. Eliminating errors in thermal insulation can result in an almost complete reconstruction of the room. There are a number of requirements for thermal insulation materials for saunas and steam rooms:
Effective thermal insulation properties: the hotter the sauna is, the higher the temperature difference between the steam room and other rooms. This means that heat loss will be very rapid and significant, and high-quality insulating material must be in the path of the air flow.
Non-combustible insulation: high temperatures in a steam room pose a serious fire hazard, which can be reduced by fire-resistant thermal insulation materials.
- Moisture resistance: high humidity in a bath or sauna can quickly damage the structure of low-quality insulation and reduce its properties.
- Biostability: that is, the resistance of the insulation to damage by fungi and bacteria that can form in a humid environment.
- Environmental friendliness: all materials for the construction of a sauna, including insulation, should not emit harmful substances during operation.
We suggest you familiarize yourself with How to make a remote firebox for a sauna stove
Types of expanded clay for insulation
Expanded clay, if used as a building material for insulation, has many advantages. According to its physical parameters, expanded clay is a porous and fairly lightweight building material that does not create large loads on the ceiling plane.
Externally, expanded clay looks like round granules. The raw material for the manufacture of heat insulators is clay, which is subjected to high-temperature firing. The use of natural raw materials in the production process guarantees the highest possible purity of the finished product.
Insulation can be found on the market in two varieties:
Expanded clay sand is used in the form of aggregate in the preparation of mortars. The size of the main fraction included in this type of building material can vary in the range from 0.14 to 5 mm. This variety is used as a filler for mixtures and as backfill for ceiling insulation when forming a layer up to 50 mm thick.
Expanded clay gravel is a type of building material, the main fraction of which has a size ranging from 5 to 40 mm. This variety is used to insulate the floors, walls and ceilings of the premises of the bathhouse complex.
Specifications
The material parameters are established by GOST 9757-90, which regulates the quality of porous building materials
Some indicators are not regulated, but still remain an important characteristic. Let's take a closer look at the main properties of expanded clay
- Factional composition. In total, three fractions of material have been established, having a size range of 5-10 mm, 10-20 mm, 20-40 mm. A separate category includes fractions that are rarely used in construction work. These include expanded clay granules and crushed stone with sizes from 2.5 to 10 mm, as well as a wide mixed fraction from 5 to 20 mm. Thermal insulating expanded clay layers used in the form of bulk mass are a mixture of all fractions - from 5 to 40 mm. This is due to the need to fill voids in the heat-insulating layer, which increases the rigidity of the structure and eliminates convection air currents.
- Expanded clay grades by bulk density (volumetric bulk density). A total of seven values are established: up to 250 kg/m3 - grade 250, from 250 to 300 kg/m3 - grade 300, similarly - grades 350, 400, 450, 500, 600. Grades 700 and 800 are not produced for general sale and are produced only upon agreement with the consumer. True density (true volumetric weight) is 1.5-2 times greater than bulk density. This parameter characterizes the density of the material without taking into account the gaps between granules or fragments of the material;
- Expanded clay grades by strength. For gravel, there are 13 grades, differing in strength when compressed in a cylinder. For crushed stone, 11 grades are standardized, having the same designations as gravel grades. The strength of crushed stone and gravel of the same brand varies. Thus, for grade P100, the compressive strength of gravel is from 2.0 to 2.5 MPa, while crushed stone is from 1.2 to 1.6 MPa. There is a relationship between expanded clay grades in terms of density and strength - an increase in density leads to an increase in strength. The relationship between brands is also regulated by the GOST 9757-90 standard, which eliminates the production of low-quality high-density expanded clay that breaks down under light load.
- Compaction coefficient is a value agreed with the consumer, which does not exceed 1.15 and is used to take into account the compaction of the expanded clay mass as a result of transportation or caking. The use of the coefficient is associated with frequent shipment of material by bulk volume, which is convenient for the sale of large quantities.
- Thermal conductivity is the most important parameter characterizing thermal insulation properties. For expanded clay, the thermal conductivity coefficient ranges from 0.10 to 0.18 W/(m?°C). The range of values is quite narrow, which indicates the high thermal insulation properties of the material. With increasing density, the thermal conductivity coefficient increases. This is due to a decrease in the number and volume of pores containing the main heat insulator - air.
- Water absorption is an important parameter showing the behavior of a material when exposed to water. Expanded clay is a relatively resistant material and is characterized by a water absorption value of 8-20%.
- Sound insulation - like most thermal insulation components, expanded clay has increased sound insulation. The best results are achieved when soundproofing a wooden floor, in which expanded clay acts as a layer between the outer part of the floor and the interfloor slab.
- Frost resistance - due to low water absorption and clay, which is the basis of the material, expanded clay has fairly high frost-resistant properties. Numerical values are not standardized by standards, since expanded clay is frost-resistant “by default.” Only the indicators of building stones that contain expanded clay - expanded clay blocks - are standardized.
The following video will tell you how to calculate how many cubes of expanded clay in a bag:
Advantages and disadvantages of expanded clay
When comparing expanded clay with other insulation materials, the following advantages of this insulation can be highlighted:
In addition, expanded clay is characterized by low heat transfer rates, which range from 0.07 to 0.16 W/m, which makes it possible to use it as an effective insulation for a bathhouse.
Additionally, one more significant advantage of this building material should be noted - low cost, which contributes to the popularization of expanded clay as a thermal insulation material for bath complexes.
What is the best way to insulate?
Since the basis for floor insulation is different, the technology for laying thermal insulation also differs. If you carefully read the instructions before starting work and correctly calculate all the parameters, then all the work can be done with your own hands. There are ways to effectively protect your home from weathering and freezing:
Insulation from below. For apartments on the first floors of city high-rise buildings, it is better to start installation by strengthening the insulating material on the basement ceiling. This will reduce the access of moisture and prevent freezing from below. It is enough to use polystyrene foam as insulation and fill the cracks with polyurethane foam. If the basement is damp, then additional waterproofing in the form of ordinary polyethylene is recommended.
- When insulating an old timber house with a small underground space, it is better to carry out repairs in the summer, since the wood will be well dried. You also need to consider the following points: It is better to disassemble the floor before starting installation.
- If for some reason it is not possible to disassemble it, then the insulation can be laid on top of old boards, which will serve as a subfloor. In this case, it is necessary to understand that the floor surface will rise by the thickness of the heat insulator and the finished floor covering, which may entail rearranging the doorways and reducing the distance to the window sills.
Modern materials are an ideal option for insulating all types of floors. However, their cost stops many owners. A floor covered with polystyrene foam does not require installation of sheathing. It is an ideal option as insulation under screed and under laminate flooring.
Experts point out that penoplex has one significant drawback - it does not tolerate point loads. Therefore, it is recommended to lay it on a fairly flat surface and install laminate or plywood on top to evenly distribute the load.
Stone paving underneath or smooth concrete will work as a rough level.
The use of expanded clay in construction work
Expanded clay is used for the preparation of dry mixtures used in the insulation of foundations, walls and ceilings during the construction of various buildings, including buildings of bathhouse complexes.
sauna floor screed
Using a layer of expanded clay-based heat insulator, which has a thickness of 100 to 150 mm, can reduce heat loss by 70%. The insulation is ideal for filling hard-to-reach cavities in which it is impossible to install other heat-insulating building materials. It is capable of creating a very high-quality heat-insulating layer that will perform its functions for a long time and prevent heat loss.
In some cases, a mixture of expanded clay and polystyrene foam can be used to insulate the roof of a bathhouse. This mixture isolates the room from the external environment much more effectively than in the case of using mineral wool. A mixture of expanded clay and polystyrene can significantly reduce thermal energy losses and save on fuel consumption when heating the bath complex.
When purchasing building materials for insulation, it is necessary to take into account the degree of shrinkage, the coefficient of which is 1.15. 1m3 contains about 20 bags of expanded clay. Possessing a high degree of fire resistance, this type of insulation does not change its stability when sudden temperature changes occur. Easily able to tolerate both severe frost and high temperatures. Very often the material is used as insulation in areas with harsh climatic conditions.
In order to properly insulate the bathhouse premises, care should be taken to insulate not only the ceiling, but also the floor of the premises.
A good effect from the use of expanded clay is felt when using a layer of insulation of at least 100 mm.
Tips for choosing insulation
The right choice of insulation is the key to success
The modern market offers a huge number of insulation materials. They differ from each other not only in their technical characteristics, but also in cost. However, you should not rely on the latter when choosing the best option.
The choice of insulation must be made based on:
- Type of flooring. Concrete floors are insulated with penoplex, expanded clay or perlite. The wooden floor is made of penoplex, as this is the only material that does not absorb moisture at all. It is undesirable to lay insulation with a fiber or open cellular structure under it, for example, expanded clay, since in this case it will be necessary to equip a reinforced layer of waterproofing. Penoplex can be replaced with foamed polymers - ecowool or Aisinin foam. Being light in weight, they retain heat well. However, electric, infrared or water heating can be installed under both concrete and wooden floors.
- The premises in which it will be installed. Organic insulation is suitable only for use in rest rooms or in the dressing room, since even treatment with fire retardants does not make them resistant to high temperatures.
- Personal wishes for safety - insulation can be organic and of plant or animal origin (felt, tow, cellulose) and inorganic (foam plastic, mineral wool and glass wool). The latter are produced through the processing of minerals and are characterized by resistance to high temperatures. However, they are inferior in environmental friendliness to organic insulation.
In addition, you need to pay attention to the specific gravity of the insulation itself. A good insulation is one that does not create additional load on the foundation
Features of using expanded clay when insulating the ceiling of a bath room
When insulating the ceiling of a bathhouse using expanded clay, the characteristics of the building material should be taken into account. It is not recommended to insulate with expanded clay if there is no attic space above the ceiling, since this material is capable of absorbing moisture. In the absence of an attic space, this may negatively affect the thermal insulation properties of the material. In addition, the moisture absorbed by the material contributes to the weighting of the material, which increases the load exerted by the insulation on the floors of the premises of the bathhouse complex.
In order to avoid such a situation when installing an expanded clay insulation layer, additional waterproofing should be laid, which will prevent moisture from penetrating from the air to the insulation layer. A layer of insulation should be placed on top of a layer of expanded clay.
Before using expanded clay as the main insulating building material for the ceiling, the feasibility and effectiveness of using expanded clay should be analyzed. This is required due to the fact that the effectiveness of the material appears only with a layer thickness of over 100 mm.
To ensure high-quality thermal insulation, in some cases it may be necessary to form an insulating layer from 200 to 400 mm. Before forming a layer of insulation in the thickness of the floor, you will need to lay a layer of hydro- and vapor barrier between the floor boards and the layer of heat-insulating material.
Principles of work
After familiarizing yourself with insulation materials, you can begin to insulate yourself. To do this, you need to prepare tools, consumables, draw up a project, and carry out the work.
sharp knife;
- roofing felt sheets;
- ruler, tape measure, building level;
- sand, cement, water, container for mixing the solution;
- electric drill, whisk attachment;
- insulation;
- waterproofing.
The amount of consumables depends on the area of the room. On the thermal insulation material, the manufacturer writes how many square meters the package is enough for.
To properly insulate bath rooms, you need to prepare the base. To do this, you need to take into account some nuances:
- Insulation must be carried out at the main stages of building construction. If this has not been done, you will have to dismantle the floor covering and pour a new screed.
- The base must be smooth, without bumps, cracks, or chips. To level it, you need to pour fresh screed along the beacons.
- It is not recommended to cover the materials that will cover the walls and the floor in the steam room with antiseptics. They can release harmful substances when heated strongly.
Execution of work:
- When the concrete base is ready, it is necessary to create a frame to secure the thermal insulation. To do this, a rough base of bars should be filled on top of the lags. Intermediate slats are laid out between the beams.
- The next stage is laying the waterproofing.
- Insulation can be installed on top of the waterproofing material.
- The top of the heat insulator is covered with another layer of waterproofing.
The last stage of construction is laying finishing boards.
Execution of work:
- Preparing the base.
- Leveling the concrete slab.
- Laying waterproofing.
- Distribution of slab or bulk insulation.
- Laying reinforcing mesh. It can be knitted from individual metal rods.
If you only want to step on a heated floor, you can install a special system for forced heating of floor coverings. You need to choose what it will be - electric, water, infrared. Next, you need to purchase consumables and begin construction work. Main stages:
- Prepare the base and level the subfloor.
- Lay a layer of thermal insulation.
- Attach a reinforcing mesh over the heat insulator.
- Attach the system to the mesh.
- Connect the structure to a general electrical network or water supply system. Check functionality.
- Fill the subfloor.
- Wait for the concrete to dry.
Features of floor insulation in a bathhouse using expanded clay
Insulating the floor in a bathhouse with expanded clay with your own hands can be done with ease if you follow a certain sequence of operations and follow the insulation technology. Regarding the arrangement of thermal insulation of the flooring in the premises of the bath complex, you should worry about it at the stage of construction or repair work. When installing insulation and calculating its quantity, you should also calculate the maximum permissible load on the floor.
When carrying out floor insulation work, the following instructions should be followed:
When laying and insulating the floor of a bathhouse on the ground, the insulation layer must be at least 350mm. This indicator should be taken into account at the design stage of the facility, since the insulation layer will inevitably lead to a rise in the floor level.
Recommendations
Attention should also be paid to floors that are fixed to pile foundations. Stages of work:
- Tie the pile heads together with special screw beams.
- Lay a layer of waterproofing on a wooden base made of beams.
- Place rough timbers on the lower sides of the beams.
- Lay sheets of thermal insulation and cover them with waterproofing film.
- Apply a finishing coat.
It is important not to confuse the method of laying the waterproofing film. Instructions are present on the packaging. Concrete floors in bath rooms need to be insulated
If this is not done, they will be very cold despite the heating of the rooms. For thermal insulation, you need to choose one of several types of materials. It is important to take into account the features of insulation when carrying out work independently
Concrete floors in bathhouses need to be insulated. If this is not done, they will be very cold despite the heating of the rooms. For thermal insulation you need to choose one of several types of materials
It is important to take into account the features of insulation when carrying out work independently
Features of insulating the walls of a bathhouse complex using expanded clay
Using bulk materials for insulation, you can only insulate walls that are built from brick or stone. The process of carrying out operations to insulate walls with expanded clay should be thought through before the start of construction work.
Insulation of the walls of a bathhouse built of brick or stone using expanded clay should be carried out in the following sequence:
Insulating walls with expanded clay is used in very rare cases, since the technology for carrying out the work requires a lot of time and money. In addition, the use of such technology for insulating the walls of a bathhouse complex leads to an increase in the load on the foundation of the building, which, in turn, requires the construction of a reinforced foundation. The implementation of such a foundation also requires significant labor costs and financial investments. It should also be noted that when using this method of insulating a bathhouse building, the installation of high-quality hydro- and vapor barrier of the walls will be required.
Source
The nuances of using penoplex and similar materials
Penoplex and similar materials are used primarily for thermal insulation of concrete floors.
Instructions for insulating a concrete floor
The procedure for independently carrying out measures related to ensuring high-quality thermal insulation of concrete bath floors is given in the following table.
Table. Floor insulation with penoplex
Work stage Description
Preparing the base
Clean the base from all kinds of dirt and dust - the presence of such can impair the adhesion of the insulation to the floor. Coat the clean base with an adhesive primer designed for treating such surfaces. Thanks to such a coating, the quality of adhesion of the glue to the base will be improved and minor floor defects will be additionally repaired. For recommendations regarding the thickness of the primer layer, please refer to the instructions for the specific product. To apply such mixtures, it is convenient to use a roller with a long handle.
Preparation of the binder composition
To attach the insulation to the base, it is recommended to use glue specially designed for such work. For recommendations regarding the preparation of glue and the required thickness of its layer, please check the instructions for your particular product - these provisions may vary depending on the type of mixture. Sometimes polyurethane foam is used to fix the “foamed” insulation in question. This option is also successful, but in practice it is often more expensive.
Applying glue
The finished adhesive is applied in a uniform layer of the recommended thickness onto the foam board. A comb spatula is usually used for application. The glue is also applied to the floor. The slab is laid on the floor and pressed firmly.
Ensuring a tight fit of the slab using fungi
Using Anchor Bolts
To ensure the highest quality adhesion of the insulation to the floor, in addition to glue, fastening mushrooms are used in combination with anchor bolts for concrete.
Use of bricks
Fixing thermal insulation boards using mushrooms and self-tapping screws is a simple and proven method
But it is important to remember that each hole in the slab is a new cold bridge, reducing the quality of thermal insulation. If possible, avoid using fungi and press down the insulation boards in another way, for example, with bricks
After laying the penoplex over the entire planned surface, all you have to do is wait until the glue dries - also check this point in the instructions for your product.
The nuances of floor insulation on the ground using penoplex
If penoplex is chosen as insulation for the floor on the ground, the procedure will differ from that discussed earlier. To eliminate the risk of uneven shrinkage of the structure in the future, the ground level should be located half a meter below the future floor (the difference can be increased to 60 cm).
Insulation scheme
The description of the circuit is as follows:
- the bottom layer is compacted, carefully leveled and dry soil;
- a layer of dry crushed stone or gravel about 300-400 mm thick. After backfilling, the material is carefully compacted;
- a layer of sand about 10 cm thick. It is also carefully compacted. The backfill is leveled;
- foam boards of selected thickness. In the case of this type of insulation specifically, it is better to use slabs equipped with joining grooves along the edges. Additionally, the joints of the heat-insulating boards are glued with construction tape or blown with foam;
- 3 – waterproofing film.
Positions 1 and 2 in this example are assigned to the concrete screed and reinforcing mesh, respectively. Assemble a mesh with cells 15x15 cm from steel rods with a diameter of 1 cm. Fasten the rods with knitting wire or special clamps for reinforcement.
In the photo - reinforcing mesh on top of penoplex and beacons for screed
Using appropriate clamps, ensure a 5mm gap between the base and the reinforcing mesh. Without it, the rods will quickly rust. A concrete screed is poured on top of the reinforcement (standard – a share of cement, 3 shares of clean sand, about 5 shares of crushed stone and water in the amount of half the mass of cement) of the designed thickness (most often this figure is 30-40 mm). For greater convenience, you can pre-install beacons on the base, for example, from a profile for drywall.
Pouring screed over penoplex, additionally laying a heated floor system
The photo shows the laying of penoplex on a sand and crushed stone cushion, as well as the pouring of cement mortar
Good luck!
Step-by-step instruction
Each case of floor insulation is individual, just like a bathhouse building, but there is a general technology for filling expanded clay that is suitable for any type of structure.
- First of all, lay the waterproofing film (on the ground). For floors, a vapor barrier is used - it helps moisture escape from the heat-saving pillow.
- The joints between the laid insulation strips are glued using regular construction tape.
- Construction beacons are attached and a layer of the required thickness is poured over them.
- Expanded clay is poured, keeping a layer of 20 cm. It is not recommended to make a layer thickness less than 15 cm.
- The created pillow is spilled with mortar - cement laitance. It reliably fixes the expanded clay granules and holds them together, which is exactly what is needed.
- After 24 hours, a metal mesh is laid on the floor and a concrete screed is subsequently poured.
It seems possible to walk on a floor built with your own hands after just 24 hours, but it will take at least a month for it to become completely durable.
When insulating the surface over the ground, the expanded clay layer should be 350 mm. This indicator is very important to take into account during the bathhouse design process, since the insulating layer will raise the floor level.
There is also another option for insulating the floor covering - pouring material into the frame.
- In this case, a reliable base is first prepared, and a layer of heat-insulating material is laid on top. Next, the frame is assembled - for this, bars and boards are taken. If the floor is of impressive size, the frame base must be divided into a small number of sections - each of them is fixed, and as a result a universal structure is created.
- Expanded clay is poured in the same way as in the first case. A good option is to lay a membrane film under the boards (in case expanded clay will be poured between wooden beams).
The technology for insulating the floor in a room may vary - mostly inexperienced builders prefer to resort to the simplest option:
- you will need compressed soil, a mixture of sand and gravel, a vapor barrier, a concrete base, expanded polystyrene, plastic film, and a reinforcing frame;
- for insulation, the base is initially prepared, leveling it from cracks and bumps;
- A screed of insulating mixture is poured on top.
Another popular type of floor is with a floor screed. To insulate the flooring in the bathhouse, pressed mineral wool and durable foam sheets are used. The base is made of a concrete slab fixed to the walls. Lag technology is also popular. Pressed mineral wool and polystyrene foam act as insulation.
Please note: usually builders use a complex solution and often fill in two or even three types of fractions. This is necessary for the greatest efficiency of the material.
For example, if you plan to insulate the floor covering over the ground, the central part is filled with the largest type of expanded clay, and subsequently a layer of smaller backfill is created.
In conclusion, I would like to say that expanded clay is a fairly popular insulating material. It is non-toxic, lightweight and inexpensive compared to other materials. Do not forget that strengthening the top layer with cement laitance is a mandatory step that does not allow insulation particles to penetrate into the air. To insulate wooden floors, they are first treated with an antiseptic solution.
Successful examples and options
Wet laying of expanded clay greatly facilitates work on floors with large differences in height. At the same time, granular concrete filler significantly reduces the load on the treated surface.
The simultaneous use of granules of different sizes (large mixed with small ones) promotes the penetration of insulation particles even into hard-to-reach places.
In residential premises, when insulating floors with expanded clay, a combined method is always used. Strengthening the top layer with cement laitance prevents the penetration of the smallest particles of insulation into the air. Failure to comply with this requirement may lead to respiratory diseases.
Expanded clay is a wonderful heat insulator. It is light and cheap, non-toxic and durable. These qualities cannot be overlooked. Therefore, granular insulation will be in demand and will always be needed.
To learn how to arrange the floor of a loggia using expanded clay, see the following video.
Laying features
There are three different ways to apply granular insulation.
The dry method is preferable in wooden houses. Gravel is mixed with expanded clay sand and poured into the spaces between the joists. Thanks to particles of different sizes, the space is filled as tightly as possible. The absence of gaps guarantees reliable insulation. The dry method is the fastest. It can be done by people without experience and does not require large expenses.
The wet method is a screed of three components. Two parts sand are mixed with one part cement and three parts expanded clay. The mixture is mixed well with water and the resulting solution is poured onto the floor. The presence of porous balls in the screed provides floor insulation.
A similar technology is used in utility rooms: garages, workshops, sheds. The method is labor-intensive and more expensive than the dry method.
With the combined method, dry granules are only filled with cement mortar on top. This results in a smooth, hard surface. After drying, a full screed is made.
In order to insulate a foundation, floor, ceiling or ceiling using expanded clay, similar technologies are used. First, the area on which it is planned to pour expanded clay is leveled. Then waterproofing is laid, this can be polyethylene film or other rolled material that does not allow moisture to pass through. In order for the waterproofing coating to become solid, the joints are carefully taped.
The thickness of the thermal insulation layer depends on the floor design. The thicker the layer, the better the insulation and the more heat remains in the room. Sometimes the height of the backfill is limited by the size of the logs, sometimes it depends on the existing doorway, when an extra centimeter becomes an obstacle to the door.
In large areas it is difficult to ensure uniform laying of expanded clay. The problem is solved by installing wooden blocks or joists. The logs are leveled in the horizontal plane. Then waterproofing is laid. Granules are poured onto it. The level is used again, but now for the correct distribution of the bulk product along the horizon. If expanded clay goes under a screed, the top layer is filled with cement mortar. With the dry installation method, a vapor barrier, such as parchment, is laid on top.
In order to insulate the chimney, you will have to build a casing that matches the shape of the pipe. Below there should be a dense non-combustible material, for example, an asbestos-cement sheet. Expanded clay is loaded into the space between the chimney pipe. The upper part of the casing is closed with a lid made of the same material as the casing itself.
What will you need?
The warmth of a room largely depends on the type of floor. Expanded clay is undoubtedly an effective insulation material. It is worth considering that the material consists of granules of different sizes, and accordingly, the thermal conductivity also differs.
For work, it is advisable to take a large volume of expanded clay, since the granules may break as a result of transportation. Before backfilling, beacons are installed (to level the screed), so care should be taken to ensure that they are present. You will also need cement mortar, cement, and reinforcing mesh (for the stability of the structure).
Please note: in order for the granules to stick together better, they must be of different sizes
It is important to ensure that there are no unevenness when filling the material, otherwise all the work will be in vain. For stability, a metal mesh is installed after the work - it’s worth purchasing it in advance
For stability, a metal mesh is installed after the work - it is worth purchasing it in advance.
