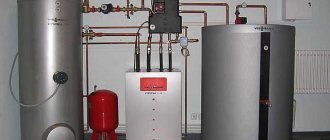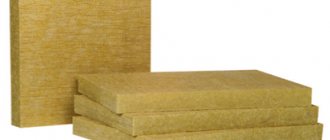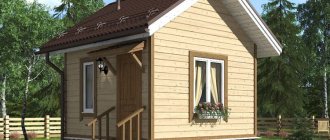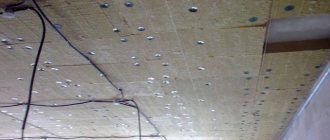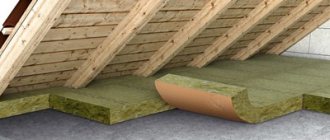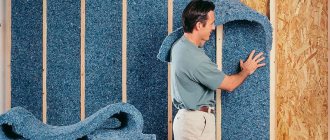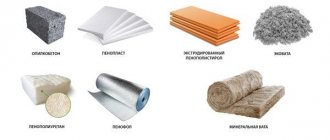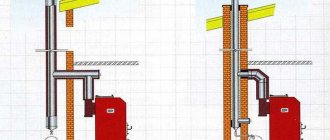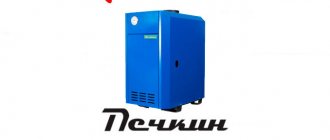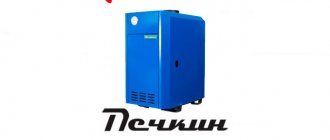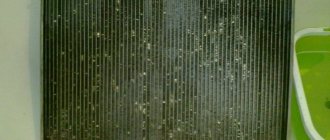There is no universal method of thermal insulation for all types of floors. For concrete slabs and wooden ceilings, insulation technologies differ, as does the choice of the insulation material itself.
How to choose the right insulation, and what points to pay attention to when purchasing a product, later in the article.
Main functions
The attic floor is insulated only so that the cold from the roof does not penetrate inside the room or, conversely, the heat from the heated room does not escape through the ceiling. If the task is to insulate the entire attic and turn it into a living space, then it is necessary to insulate the rafter system in addition to the floor itself. This is the difference between cold and warm insulation.
Reference . The insulation of the ceiling is carried out from the attic side, and not in the room itself, in order to save space. The exception is thin foil material.
In the process of insulating the attic floor, you need to think not only about how warm the room will be, but also how to protect the insulating material itself from rotting as a result of condensation accumulation.
If the material is laid incorrectly and the room is not well ventilated, it can begin to rot within six months, affecting the wooden beams, joists and other wooden elements of the attic. An unpleasant smell of dampness appears, and then the entire pie has to be rebuilt and the damaged beams repaired.
Why is insulation performed?
Before insulating a concrete floor, it is necessary to understand the feasibility of this measure. Concrete has high thermal conductivity. This means that it transmits heat well through itself and removes it from the room. To prevent heat loss, materials with better thermal conductivity are used.
Laying insulation as an additional layer in a private house on the ground floor floor prevents the following problems:
- condensation on a cold surface from the warm air side;
- the appearance of mold, mildew and other microorganisms dangerous to humans;
- violation of the temperature and humidity conditions of the room;
- high heating costs.
If you leave a concrete floor in a private house without insulation, then in addition to the fact that it will be uncomfortable to use, the structure will soon require serious repairs.
Requirements
When choosing a material, it is necessary to pay attention to a number of characteristics that certain materials have. What is suitable for a concrete floor will not be suitable for a beam floor. Therefore, it is necessary to consider:
- resistance to moisture accumulation;
thermal conductivity;- dimensions (thickness, weight per 1 m3) of the material;
- fire resistance;
- resistance to decomposition and attack by mice, fungus and mold;
- environmental indicators (toxicity);
- vapor permeability;
- maintaining shape when pressed and during operation;
- simplicity in the installation process (release form).
A combination of insulation materials is also used in practice to compensate for the shortcomings of a particular material. For example, crumbly material can be foamed so as not to install an additional frame to hold it. Or the lack of density of mineral wool is compensated for by polyethylene or polystyrene slabs , which also serve as waterproofing.
Moisture absorption
Insulation materials are initially produced in such a way that they absorb moisture as little as possible or not at all, that is, they have water-repellent properties.
Foam insulation materials that do not have natural components cope best in this regard, especially if their cells are closed, like polystyrene foam. When liquid accumulates, the material immediately loses its basic properties by up to 50%, not to mention the fact that it begins to rot and transfer water to the wooden elements of the roof.
Thermal conductivity
The lower the thermal conductivity indicated on the packaging, the warmer the insulation. The average insulator value hovers around 0.04. Some manufacturers indicate the degree of thermal conductivity in 3 states :
- in dry form;
- at a temperature of 10-25°;
- in rooms of categories A and B (+28° and above).
The price depends on the thickness of the insulation and its properties. A thin product, but with a lower thermal conductivity, is more expensive. However, when insulating the attic floor, the thickness of the material does not matter.
If there is no planned residential area in this room, where every centimeter of space is important, then there is no point in buying thin insulation. You can insulate a floor with 1-3 layers of thick material, saving significant money.
Table of coefficients of thermal conductivity, density and vapor permeability of insulation:
Thickness and weight
For wooden floors, the weight of the insulation is important because it is limited. You must not create too much pressure on the floor beams, so that over time they do not begin to sag. At the same time, a thin layer of insulation will not provide the necessary heat retention properties.
To understand what thickness of a particular insulation will be required for a house, you need to use a special table that takes into account the average temperature of the region, the weight of the insulation per 1 m3 and its thermal conductivity.
For example, the owner decided to use mineral wool to insulate the ceiling; he lives in a zone where the average winter temperature is -20°. For his attic it is necessary to lay at least 7 cm of such material. A slab of mineral wool, meter by meter, 7 cm thick, will weigh 14 kg.
In this table you can see the thickness and weight of mineral wool, polystyrene foam and polyurethane foam:
Resistant to fire and decay
When a fire starts in a house, everything starts to burn, even bricks. The insulating material must be resistant to fire and have self-extinguishing properties in case of short circuits and other factors.
In this case, mineral wool, or rather basalt wool, which begins to smolder only at a temperature of 600°, wins. Polystyrene foam or ecowool, which is essentially cut paper, as well as sawdust take first place in terms of flammability.
Exposure to mold, mice
The fewer natural components in the insulation, the less attractive it is to mold. Synthetic materials win in this regard, mineral materials lose, and natural ones, for example, sawdust and husks, are the most suitable for mice and fungi.
However, if waterproofing is installed correctly so as not to create a warm and humid climate for the reproduction of certain organisms, then such incidents can be avoided.
Toxicity
During combustion and normal operation, the insulation should not emit toxic substances. As you know, in the event of a fire, most people die not from burns, but from carbon monoxide and chemicals that the product releases during the combustion process. For example, synthetic materials are the most toxic not only during combustion, but throughout their entire life .
Plastic-based insulation (polyurethane, polystyrene) during normal operation at normal temperatures emit a number of substances, including benzenes, formaldehyde, toluene, acetophenone and others.
Mineral heat insulators are not much better. Although they consist of 80% natural components (basalt, fiberglass), the substances used to combine them are quite toxic (phenols, formaldehyde, etc.). The most environmentally friendly insulation is flax and sawdust, but they are the most flammable. Therefore, the choice will have to be made by the developer himself, which is less dangerous for him.
Vapor permeability
This indicator is only relevant for a wooden house.
Since wood is fibrous, it allows steam to pass through it, and it needs an outlet. Mineral insulation works well for this task.
Water does not accumulate between the attic floor and freely comes out through the mineral wool, and especially through the glass wool. For concrete floors, high vapor permeability is not so important.
Shape stability during operation
Over time, some insulation tends to shrink by a small fraction of a percent, but this fraction is enough to create an air corridor through which heat will begin to escape from the room. EPP (expanded polystyrene) has the best performance in maintaining shape.
It is also the most durable material from the group of lightweight insulation materials, that is, you can walk on it and it will not bend. Mineral wool has the worst performance in terms of shape retention and strength , but it can be compacted for future use, which cannot be said about other heat insulators.
Easy to install
It is best if the insulation can be laid without the use of special equipment and the creation of additional frames. In this case, all hard, medium-hard, tile insulation or mats are suitable.
And although crumbly materials can be laid on the attic floor without difficulty due to the flat horizontal surface, compacting them manually will be difficult and not always of high quality. For example, ecowool is laid both manually and using a sprayer. In the second case, the work will be of the highest quality, without gaps and cracks, but quite expensive.
Floor slab structures
Overlapping with a monolithic slab
They are characterized by increased strength, which allows them to be used in places with an increased risk of sagging. Maximum protection against various deformations, but at the same time poor sound insulation. It is heavy, which is a significant disadvantage of this type during construction.
Hollow-core structures
Drawing of a hollow core slab.
The most popular, due to the lighter weight of the product. Thanks to the voids, these slabs have low thermal conductivity and good sound insulation. Manufacturing costs are significantly lower than in the production of monolithic slabs. They are often made of ribbed or cellular concrete.
Floor slabs are mainly manufactured in fixed sizes. And when designing a building, it is necessary to take into account the dimensions of standard manufactured slabs. Depending on the requirements for future construction, the slabs are also classified by weight. Their average weight varies from 500 kg to 4 tons.
The use of concrete hollow slabs in foundation construction has been around for quite some time. But the installation of frost protection for floor slabs is not always thought through.
Damp and freezing walls are one of the most serious factors in the fragility of buildings.
The appearance of mold significantly affects the health of home occupants.
Types of insulating material for the attic
The most popular insulation materials on the market are those belonging to the group of mineral wool and polyethylene foam. There are also loose insulation materials of different consistencies, from expanded clay gravel to sawdust and husks. Each of them has a number of advantages and disadvantages for covering reinforced concrete and wooden floors.
Mineral wool
There are several varieties of mineral wool, differing in source material, density and release form. Thermal conductivity ranges from 0.03 to 0.04. For attic floors use:
- basalt (stone);
- glass wool;
- ecowool.
There is another type of mineral wool, slag wool . It is the cheapest, but it is not used for residential premises. The remaining types of wool are the most optimal and most in demand when insulating wooden walls, rafter systems, and floors in log houses for its vapor-permeable properties and maximum fire resistance.
Watch a video about insulating an attic with mineral wool:
Polystyrene
There are 2 types of polystyrene as insulation, these are ordinary polystyrene foam, also known as polystyrene foam, and extruded polystyrene foam (penoplex), also known as EPS. The difference between them is as follows. Non-extruded polystyrene foam has a looser structure, glued bubbles that crumble during the cutting process; the insulation can be destroyed by slightly squeezing it in your hand.
Extruded, that is, having undergone additional processing, polystyrene foam has a monolithic structure, it does not collapse in the hands, has higher strength when pressed, and it does not accumulate moisture at all. In terms of thermal conductivity, they are almost the same, the indicator is 0.03.
During the installation process, no additional equipment, special clothing or respirators are required. It is easy to cut with a utility knife, and its shelf life exceeds 50 years . The degree of flammability is from G1 to G4 depending on the manufacturer. In this it is inferior to mineral wool, which practically does not burn.
Reference . When choosing a product, you should pay attention to the PSB-S mark on the packaging, it means that the material has self-extinguishing properties.
Polyurethane foam (PPU)
Belongs to the class of sprayed insulation, which are applied using special equipment. It consists of the interaction of an isocyanate and a polyol. The thermal conductivity of the product is at the level of 0.02-0.03. Does not absorb moisture, begins to melt at a temperature of +140° . In this regard, it loses to other insulation materials. But during installation, no vapor or waterproofing is required, since the material itself has such properties.
It is applied to the attic floor between the bars, the same dimensions as those used for insulation with mineral wool (50x200 mm). The insulator differs in density from 15 to 70 kg/m3.
To insulate floors, use a variant with a density of at least 60 kg/m3. The foam fills all the cracks, leaving no gaps or gaps . Shelf life from 30 years. Polyurethane foam is also used for a warm attic, applying foam between the rafters and the sheathing. The composition has good adhesion, so it fits perfectly on the ceiling without glue or staples.
Foamed polyethylene PPE
This type of insulation is used to insulate floors from the inside, that is, in the room itself. The material is produced in combination with foil, it is called foil foam insulation. Its thickness is from 0.5 to 15 mm, so it does not take up much space, but has sound-insulating, hydro- and vapor-insulating properties.
Vapor permeability is one of the lowest, and heat transfer due to the sewn-in foil is one of the highest. Absolutely does not accumulate moisture, the thermal conductivity coefficient is 0.03-0.04 . The only negative is that it only works if there are heat sources in the room, a fireplace, stove or heater.
Wood sawdust
One of the oldest methods of insulating houses. This method is suitable for thermal insulation of wooden houses. Sawdust was used to insulate walls, floors and ceilings. To create the appropriate mixture you will need:
- cement;
- lime;
- water;
- sawdust;
- flame retardants.
Dilute sawdust/cement/lime in a ratio of 10x1x1, water is added at your discretion as a fastening element. At the end, the mixture is flavored with fire retardants.
Blocks are made from this composition or poured directly between the partitions in the attic. To insulate a private winter house, the layer of sawdust with cement and lime must be at least 30 cm; for a summer house, 25 cm is enough.
Reference . To insulate sawdust floors, there is no need to purchase a vapor barrier. This function is taken over by cement.
A significant disadvantage of this method of insulation is the large amount of time it takes to prepare the blocks and the mixture itself, which must harden for a certain time. In addition, cement blocks are quite heavy, creating a weight on the ceiling , not to mention the flammability of the material itself.
Expanded clay
Expanded clay is extracted from clay and sorted by granule size. Symbols for expanded clay are used according to the diameter of the granules:
- sand (up to 5 mm);
- crushed stone (from 5 to 10 mm);
- gravel (from 5 to 40 mm).
The finest expanded clay is used for screeding concrete floors, mixing it with cement and water. Pour it directly onto a flat floor or ceiling using special equipment, level it and let it dry. Large-fraction expanded clay can be insulated manually, pouring it between the racks of timber.
The thermal conductivity of expanded clay is quite high, from 0.07 to 0.16 , in this it is inferior to many materials. In addition, in combination with cement it is quite heavy, which means it is only suitable for insulating reinforced concrete floors. It takes a long time to dry and requires certain skills to use.
Layers of vapor and waterproofing must be laid under the expanded clay layer, since the material is porous and capable of absorbing moisture. It is quite cheap on the market, which makes it popular.
How else can you insulate?
Mention should be made of other types of insulation, which are less popular, but are also used for thermal insulation of attic floors:
- foam glass (pumice);
- blast furnace slag (fuel, coal, metallurgical);
- jute, flax, hay;
- husks (buckwheat, rice, sunflower).
Natural, bulk materials are considered an old-fashioned method that few people use now. They are cheaper on the market, but their significant disadvantage is the danger of mice in them, as well as a high level of inflammation.
Blast furnace slag outperforms other insulation materials in terms of strength and frost resistance.
However, the thermal conductivity is gigantic - 0.2 W/(m°C). Among other things, the insulator is very heavy and can also emit radioactive background.- Foam glass was previously widely used in the USSR and is still used in Europe.
Its cost is high, due to the labor-intensive manufacturing process. Among the advantages, it is worth canceling the resistance to fire, decomposition and the effects of fungus and mold. Otherwise, it is a fragile material, heavy, suitable only for reinforced concrete floors.
How to insulate a concrete ceiling
Houses that were built 20-30 years ago were designed taking into account maintaining heat in the house with excessive consumption of thermal energy . This is due to the fact that gas and electricity were cheap, and therefore the requirements for thermal conductivity of building panels were low. But the times of cheap energy consumption are over; houses still operate with heat losses, for which the owners pay.
The natural desire to reduce heat loss is to insulate the building . There are enough methods and materials for this.
But if putty is supposed to be applied over the material, this condition is not necessary.
In the course of the work that you will now see, decide what tool and material you need.
1. Preparing the ceiling. Remove the peeling plaster, seal the cracks and cracks with cement mortar. Apply two coats of primer perpendicular to each other.
2. Leveling the ceiling : using a thin layer of putty if the ceiling is flat, or immediately after priming, level the ceiling with a 50 x 50 or 50 x 70 mm beam along the location of the slabs and at a distance so that the joint falls on the central axis of the beam.
The primer is applied with a roller or brush. If the ceiling is smooth and covered with a thin layer of putty, then make notches with a spatula, clean it and prime it with a spray bottle: this additionally blows away dust from the ceiling, and the primer under pressure penetrates deeper into the pores of the concrete slab.
3. Then apply a sheet of insulation , mark the boundaries of the sheet and apply a layer of 1-2 mm KNAUF Sevener plaster-adhesive mixture and smooth it with a comb spatula.
4. Glue the sheet .
On the second and subsequent sheets at the joints, apply glue , apply it and try to ensure that the panel fits tightly to both the ceiling and the panel, without leaving a gap. Then we fix each panel with plastic umbrellas in the corners and center of the panel with 75 mm self-tapping screws. The umbrellas should be slightly recessed into the surface of the panel, and the recesses should be leveled with the mixture. Then we prepare the surface for reinforcement with rolled mesh. The mesh width is 1 m, apply a layer of glue to the foam from wall to wall.
5. Apply the mesh to the putty. Glue and iron with a spatula.
6. After reinforcement with mesh, putty is applied with a mixture of “Knauf Finish” . This work is done by master finishers. After complete drying, grout the entire surface of the ceiling with a special board with mesh No. 120.
7. Next work is carried out: wiping the ceiling from dust with a damp sponge, applying a primer to reduce paint consumption. Painting with latex paint. And this is what ended up happening.
- has been soundproofed . A damping layer of putty is applied between the ceiling and the foam;
- The ceiling was insulated with 20 mm thick foam plastic;
- The ceiling is painted with moisture-resistant paint. This means that the insulation is protected from moisture.
Average cost of materials in the Russian Federation
The table shows average prices in the Russian Federation in rubles:
| Insulation | Release form | Volume, mass | Price | |
| Mineral wool | Basalt | Plates 12 pcs/pack. | 800x600x50 (1 piece) | 900-950 |
| Glass wool | Roll | 20 m2, 50 mm | 1100-1200 | |
| Ecowool | Package | 0.12 m3 | 100-110 | |
| Expanded polystyrene | Styrofoam | Plates | 100 mm | 300-320/m2 |
| EPPS | Plates in packaging | 13 pcs., 30 mm | 1400-1500 | |
| Polyurethane foam (spraying service) | Powder | Density 45-60 kg/m3 | 1200-1300/ m2 | |
| Foamed polyethylene (foil) | Roll | 5 mm, 1.2×25 m | 850 | |
| Wood sawdust | Shavings | car | 3500-5500 | |
| Fractional expanded clay | Fractions 10-20 mm | bag | 1800/m3 | |
| Foam glass | Plates | 1 m3 | 10100 | |
| Rice husk | Husk | ton | 1000 | |
| Metallurgical slag | Granules | ton | 600 | |
| Jute | Roller 20 m | 5-6 mm, | 130-190 | |
Cell division
You need to pay close attention to the layout of the floor slabs. To calculate this, you need to know exactly the area of the span to be covered and, based on this information, select slabs of the appropriate size.
The maximum length of a reinforced concrete slab can be up to 11 meters, and the width can be from 1 to 1.8 meters.
When drawing up a floor plan, you need to specifically mark openings for communications, for example, ventilation or a chimney. Therefore, we should not forget about monolithic floors, which in the future will need to be carried out directly on site.
The best and most sought after
If we talk about the most popular insulation on the market, then 2/3 of all houses are insulated using mineral wool , both for concrete floors and beams.
It is chosen for its moisture resistance, thickness, fire resistance and elasticity.
At the moment, this is the best option in terms of price and quality. It is easy to install and requires no further maintenance. It is used for both warm and cold attics.
However, foam, polystyrene insulation, although not as malleable in shape, does not require the use of a vapor barrier. They are not picky in installation because they do not crumble and do not get under the skin or into the respiratory tract. But they are more flammable, and this indicator reduces the scores for this material.
Natural insulation materials provide an advantage only from an environmental point of view; otherwise, they burn great and serve as a home for mice and parasites.
Granular insulation creates a truly warm atmosphere, but it is incredibly heavy and some types require the use of expensive equipment.
The best thermal insulators for warm and cold attics are those that are sprayed , filling all cavities, relief and cracks. They do not burn or ignite, do not require vapor or waterproofing, do not decompose over time and are not attractive to rodents and bacteria.
But since spraying work costs several times more than installing tile or matte insulation yourself, foam insulation is still left out.
Sealing joints
A joint or rustle is where the long sides meet. To obtain a strong and solid ceiling, all rustications must be filled with mortar. Round-hollow flooring materials have locks on the sides, which look like round recesses. During the process of pouring rustications, the recesses are filled with concrete and the slabs are securely connected to each other.
Sometimes you come across defective products that have incorrectly made sides with locks. When they are connected, the notch is at the bottom, and the top fits tightly together. As a result, it seems that it will be difficult to fill such rust with concrete. In fact, the scheme of work is quite simple. To repair defective rust, it is necessary to connect the ceiling elements not end-to-end, but to leave a small gap - 2-3 cm. It should be located in the upper part. At the bottom, along the length of the rustication, you need to tie up a wooden board, which will serve as formwork for pouring concrete. The solution, which is not thick in consistency, is poured into the rustication through the upper gap. After the solution has hardened, the work can be considered completed.
Foundation thermal insulation
The foundation is the basis of any building, so it must be built very reliably.
It is known that a building can lose up to 15% of heat through the foundation. Thermal insulation is used both to insulate the foundations themselves and the soil around them (to prevent freezing and heaving of the soil). Extruded polystyrene foam is the only material that can be used to insulate the foundation. It is not afraid of the biological effects of the soil (does not rot) and does not absorb water. The use of extruded polystyrene foam for insulation and waterproofing of foundations and plinths of buildings is confirmed by documentation from Rosstroi of the Russian Federation. The use of thermal insulation makes it possible to reduce the depth of the foundation base, because by eliminating soil freezing, frost heaving is also eliminated. The formation of heat-conducting bridges is excluded in the thermal insulation.
The best option, both from a constructive and financial point of view, is complete external thermal insulation of the underground part of the building along the perimeter. This solution protects the foundation from the effects of adverse factors and significantly improves the operating conditions of the foundation walls. First, the outer walls of the foundation are waterproofed, then the slabs are glued or attached to dowels and covered with earth.
In the case of complete external thermal insulation along the perimeter of the building, the slabs do not require additional protection. THERMIT XPS slabs are covered with a layer of sand or gravel up to the ground surface. The top slabs should protrude 40–50 cm above the ground level (up to the floor level of the first floor), this will ensure thermal insulation of the base. In such cases, extruded polystyrene foam itself performs the function of protecting the waterproofing.
External thermal insulation of the underground part of the building along the perimeter:
- The slabs are laid directly on a layer of waterproofing (usually bitumen-based) around the perimeter of the building and then covered with soil.
- The slabs are installed vertically overlapping, starting from the bottom row. The choice of adhesive for attaching slabs to the surface should also be bitumen-based, without solvents.
- In the plinth area, above the ground, the slabs are fastened with dowels at the rate of 5 pcs. on the slab; in the underground part of the building, fastening of the material is not required, since they are pressed against the backfilled soil.
- The top slabs should protrude above the level of the added soil to a height of 400–500 mm to prevent groundwater from rising to the wall of the first floor.
- When using a bitumen-polymer based waterproofing layer, there is no need to use glue for installing the slabs. The bitumen layer of waterproofing should be melted at 4–6 points and the THERMIT XPS boards should be pressed tightly against it.
- Additional insulation of slabs in the ground is not required, since the material is resistant to water and does not biodegrade.
What thickness of insulation should you prefer?
The design of the attic does not at all affect what the thermal insulation layer will be. Whether you lay it on wooden beams or directly on reinforced concrete - this is not what is taken into account in the first place. The main thing that you should pay attention to when calculating the parameters of insulation is the thermal conductivity index λ. It is used to designate dry (λA) and wet environments (λB). Materials with the best insulating properties have the lowest coefficient.
If you want to insulate an attic floor using a reinforced concrete slab effectively and correctly, then you cannot do without the following formula:
where α is the calculated thickness, R0 is a constant value, namely the heat transfer resistance is 4.15 m²•°C/W.
5.12. Entrance vestibule
In an individual house, people often go out into the yard. Therefore, the entrance vestibule should ensure minimal heat loss in winter. It has internal and external insulated doors. The vestibule can be made heated or unheated. To increase thermal insulation, it is advisable to provide an additional sliding thermally efficient door, similar to a thermally efficient shutter.
Notes . The entrance vestibule can be quite small - have dimensions equal to the thickness of the wall and the size of the doors. For convenience, the passage to the technical basement and cellar in the winter can be made from a vestibule, making it large enough (it is not necessary to exit from the vestibule into the glacier, since it is used in the summer).
Rice. 5.18. Insulated vestibule with additional insulated sliding door.
Self-leveling floor technology
A modern solution for how to insulate an interfloor ceiling can be the installation of a heated self-leveling floor. The advantages of this option include:
- versatility - it is possible to insulate interfloor ceilings made of wood or reinforced concrete;
- obtaining a smooth surface without seams, which is ready for laying decorative coverings;
- good heat and sound insulation properties;
- non-flammability;
- performing filling in a short time;
- fast hardening;
- resistance to deformation - compression, tension, bending;
- stability of geometry during operation.
Among the disadvantages of insulating heated floors, it is worth noting the relatively high cost and complexity of self-application. To obtain a high-quality result, it is better to involve specialists in the work. Also, its thermal insulation performance is slightly lower than that of other materials.
To insulate floors between floors using self-leveling floor technology, complex preparatory work will not be required. It is enough to remove all unnecessary elements, debris and dirt from the reinforced concrete surface. If there are peeling areas, it is better to remove them. To avoid overuse of the composition, it is important to take care in advance about eliminating any cracks, seams, etc. on the base. There should be no loose or loose floorboards on the wooden flooring.
Application of the compositions is allowed only on a dry surface. For better adhesion (adhesion) of the heated floor to the reinforced concrete base, it is recommended to carry out preliminary priming.
If the insulation characteristics of the self-leveling material are not enough, then it can be combined with tiled thermal insulation for floors (expanded polystyrene). In this case, the seams between the insulation mats must be additionally insulated. When laying a heated floor on a base in contact with the ground, additional waterproofing may be required. An insulating edge strip is attached to the bottom of the walls. To obtain a flat surface, it is recommended to install beacons. Uniform distribution of the composition and removal of air bubbles can be easily achieved using a needle roller.
