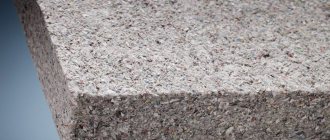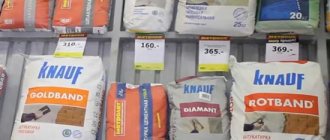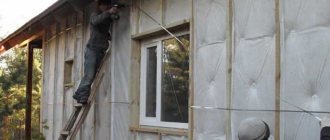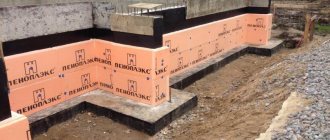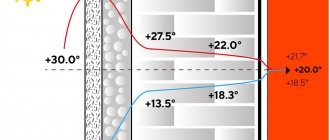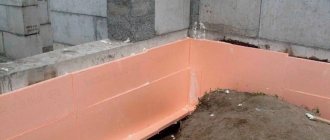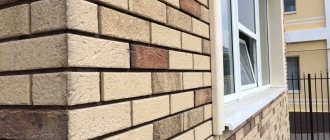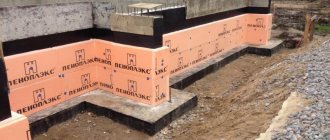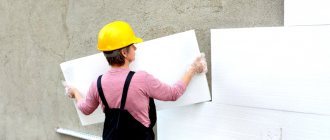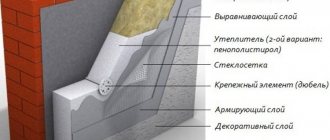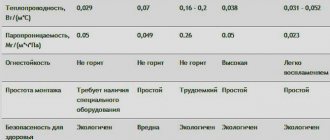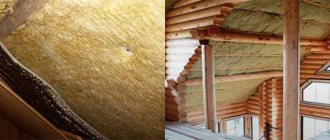Remember that by building your own house, you have only done 30-40% of the work. Because after erecting a box covered with a roof, finishing (external and internal) still needs to be done, as well as a thermal insulation system needs to be thought through. The latter means comfortable living conditions with minimal energy costs that support heating, the absence of mold stains on the walls and ceilings, this is a real opportunity to save money. Therefore, in this article we will talk about thermal insulation, and specifically about how to properly insulate the outside of a house with penoplex foam. We will definitely consider what this thermal insulation material is, what characteristics it has, and the technology for installing it on building facades.
Foamed polystyrene insulation - “Penoplex” Source sv.decorexpro.com
How to insulate a facade, popular technologies
To insulate a house, you can use the “wet facade” technology. It bears this name because during the work process liquid construction compounds are used that require drying.
How insulation is performed:
- Cleaning and surface preparation.
- Applying an adhesive layer (maximum 3 cm).
- Installation of thermal insulation.
- Applying a second adhesive layer.
- Installation of reinforcing mesh.
- Applying plaster.
- Padding.
- Painting.
Another popular technology is the ventilated facade. Its peculiarity is that work is carried out much faster than with previous technology. This is due to the fact that installation does not involve the use of so-called “wet” compounds, between the application of which a certain time must pass. When choosing a ventilated facade, you can begin subsequent installation stages immediately after completing the previous one.
For fastening, not glue is used, but disc-shaped dowels and anchors. This technology is durable and has good resistance to external influences. You can choose any materials for exterior finishing.
Design differences
Some of the types of Penoplex have structural differences:
- Penoplex Wall slabs have a rough surface; stripes are applied to the surface of the slab using a router. All this improves adhesion to the wall and/or finishing materials.
- Penoplex Comfort is distinguished by an L-shaped edge, which during installation guarantees the absence of through seams.
- Penoplex Roofing has a U-shaped edge, which increases the reliability of the connection.
This is what concerns external differences. Next, let's look at the technical specifications. First, let's pay attention to what is common to all types, then to what distinguishes them.
Installation features
In this article we will tell you how to insulate a house made of aerated concrete on your own. Penoplex insulation 50 mm thick will help eliminate cold bridges, prevent the appearance of dampness and mold in the room, create a comfortable microclimate and save on heating costs in the winter.
1
2
3
1 – Penoplex boards are fastened using Penoplex Fastfix adhesive foam. It is specially designed for such work. In addition, it has low expansion.
2 – You will also need umbrellas or strong ones. Everyone calls them differently. You can see what they look like in the photo below.
3 – Mechanical fixation of the insulation is carried out using black self-tapping screws 120.
Damage
Thus, heat insulator extruded polystyrene foam glued to a large area of walls causes significant damage to the owners.
In addition, only very dense concrete can withstand vapor barrier almost painlessly. Brick and porous materials will easily acquire high humidity, the same as indoors, which is not very useful. And in cases of poor-quality gluing, along the edges of the area, or some kind of steam leaks through the outer shell, it is quite possible that the wall will be soaked with condensation formed at the border of the wall and the insulation.
Also, in rafter systems, in wooden floors, in contact with wood, experts generally recommend the use of vapor-permeable insulation, ventilated from the outside, ensuring the durability of the structure.
In addition, polystyrene foam inside the room is unsuitable for fire requirements, it is extremely dangerous when melted, without fencing from the living space with a fireproof partition
Preparatory work
Installation work begins with preparation:
- Inspect the entire house, check for unevenness and protruding elements. Remove all excess using a spatula and a hammer, so that later during the work it does not cause unnecessary trouble.
- Wash the walls of the house using a hose or Karcher. This will help remove dust and dirt from the surface.
- If the walls of the house are made of reinforced concrete, then treat them on the surface with a primer. Plaster is applied to the brickwork to level the surface as much as possible and eliminate air gaps that may form when laying insulation. Penoplex slabs can only be mounted on a flat and durable surface. This will guarantee the durability of such insulation. For example, if the wall was previously plastered and painted on top, then you should get rid of the paint and check the plaster layer everywhere for evenness.
- Prime the plaster after drying. This allows you to strengthen its surface and improve adhesion with the adhesive used to fix the insulation to the wall. Thanks to this, the plaster will not crumble as the load from the applied materials increases.
- Draw a line using a laser level, since thermal insulation of the walls will not insulate the foundation. This will happen separately, together with the blind area. Back off 10 cm to cover the seam later.
- Use a coated thread to mark the starting line. Before insulating the wall, you should install embedded parts and fasteners, with the help of which the drainage system, external lamps, antenna and other accessories placed on the facade of the building will be fixed in the future. If the fastener passes through the insulation and is located within its thickness, then it is worth treating it with a protective compound. For example, any paint for exterior use, but not oil-based, is suitable.
- Along the coated line below, where the installation of insulation will begin, mount the starting profile. It must be made of stainless steel. It is fixed to brickwork or a concrete wall using self-tapping screws and dowels. First, their locations are marked, holes are drilled according to the markings, where fasteners are then inserted. The starting profile will be a reliable support for the first row of insulation boards.
It allows you to align them horizontally. Plus, this is additional protection for the lower part of the thermal insulation from moisture, mechanical damage and rodent pests. The starting profile clamps are fixed at a distance of 30-50 cm from each other. At the point of contact with the wall, the elements must fit tightly together. If a gap has formed, it should be eliminated using spacers. A gap of 3 mm is left horizontally between the individual profiles and a special fastening is installed.
It is important to know!
The level of placement of the lower part of the insulation is set 20-30 cm higher than the floors inside the house. This allows you to improve the thermal protection of rooms and avoid dampness. It should also be ensured that the width of the stainless steel profile is equal to the thickness of the foam board.
The best brands of adhesives for Penoplex
The best results when installing this insulation are demonstrated by the following brands of adhesives:
Tytan
This universal adhesive is produced in Poland by Selena. To work with insulation, it is better to use the Professional Styro 753 series. The composition is resistant to the influence of precipitation and is heat-resistant, so thermal insulation can be carried out outside. The product ensures maximum adherence of the insulation to the base.
Ceresit ST 84
Foam for insulation. Can be used for outdoor work. Withstands temperature changes from -10 to +40 C. Hardens quickly. In summer it hardens in 2-4 hours. Can be applied with a mounting gun.
Ceresit ST 83
Available in bulk form. The complete drying time for the material is 3 days at positive air temperatures. Easy to apply with a notched trowel. Consumption – 6 kg per sq. m. Non-frost resistant.
Ceresit ST 85
Composition for gluing and reinforcing penoplex. Operating temperature +5…+30 C. Available in bulk form. After diluting with water, the composition should sit for 2 hours. When gluing in the usual way, the consumption is 6 kg per sq. m., when reinforced - 5 kg per sq. m.
Moment
Fixes penoplex to any base. The moment is also used to create a reinforcing mesh. The composition has good adhesive characteristics, is frost- and moisture-resistant, elastic, does not require shrinkage, and can withstand temperature changes.
Master termol
The cement-sand composition makes it easy to attach penoplex to concrete, cement and lime bases. Provides good adhesion to polystyrene foam. Very elastic composition, immune to frost.
Profline 3K-45
This adhesive contains components that increase the level of adhesion of penoplex to any base. Can be used on plastered, cement and concrete substrates. The adhesive seam is not susceptible to moisture, cold, or mechanical damage.
Penoplex Fastfix
Penoplex Fastfix is a specialized adhesive foam for thermal insulation work. You can attach slabs to concrete, porcelain slabs, plasterboard, aerated concrete and brick. Penoplex Fastfix 750 ml is available in the form of an aerosol of the appropriate volume. The glue has good adhesive characteristics in relation to most building materials: wood, plaster, expanded clay concrete blocks, cork substrate, cellulose, metal. But not suitable for foil materials. This composition does not provide the necessary adhesion to polyethylene, Teflon and silicone surfaces.
Which glue is not suitable
There are a number of adhesives that cannot be used for installing Penoplex for various reasons:
- Waterproofing mastics are not used indoors because they are harmful to health.
- products based on gasoline, methylbenzene, acetone, methanal and xylene will dissolve the material.
- Polyesters, coke tar, and petroleum products can spoil penoplex.
Installation of insulation using “wet technology”
Step by step steps:
- Installation of penoplex outside the house should begin from its corners. But in the locations of door or window openings, they start from them, first filling the opening around the perimeter. Of course, some of the insulation boards will have to be cut to give the desired shape. But this is not difficult to do with a hacksaw or even a regular saw.
- Lightly moisten the area on the wall for better adhesion. Along the marked line, proceed with the installation of heat-insulating boards, fixing them with adhesive foam. Gluing will take no more than 3 minutes. There are types of adhesives that can only be applied to a dry surface, this is indicated on the packaging. In this case, you need to wait until the wall surface is completely dry.
The adhesives are mixed according to the instructions on the pack. If a dry mixture is used, then it is diluted with water and stirred for 5 minutes, then set aside for another 10 minutes and thoroughly stirred again until a homogeneous consistency is obtained. You can use this glue for 2 hours, after which the composition loses the necessary characteristics. The glue is applied along the perimeter of the slabs in a strip of 10 cm. The thickness of the adhesive layer should not exceed 2.5 cm. The area of the foam sheet is filled with glue by 40%.
- Perform mechanical fixation with 5 fasteners. It is advisable to do this 2-3 days after gluing the slabs. This will ensure a tight fit of the slab and will not disturb the plane. The second row of insulation is placed offset by half the slab. So the seams will not match vertically. This not only improves thermal insulation parameters, but also increases the strength of the wall finish.
- Apply a second layer of glue - more than 0.2 cm thick. It will fix the reinforcing mesh. It is necessary to improve the adhesion of the plaster to the surface of the insulation. Additionally, the mesh is secured using staples with a stapler or small self-tapping screws. The strips of reinforcing mesh have dimensions of 30x100 cm. They begin to be fixed from corners and slopes. Adjacent strips are laid overlapping, 10 cm wide. On the sides, the mesh is fixed with metal corners, which are attached to self-tapping screws.
- Perform plastering. It is important that the reinforcing mesh is completely covered with plaster and does not protrude from it anywhere. After hardening, the top plaster is primed and painted in the desired color.
- Close all walls in the same way.
Work can also be carried out during light rain. This is only to your advantage, because... The adhesive foam will be moistened naturally, which will ensure better adhesion. Penoplex itself is not afraid of moisture, as it has zero water absorption. At the same time, it is characterized by low thermal conductivity and high strength; during work, you can safely rest a ladder on it. The insulation has a long service life, is environmentally friendly and easy to install.
It is important to know!
Insulation scraps can also be used, but it is better when they are large solid slabs. Very often, cuttings are placed in places where there are fastenings on the façade for the drainage system, external lamps or CCTV cameras. But keep in mind that insulation boards less than 20 cm wide cannot be laid at the corners of walls. This will reduce the level of thermal insulation and can lead to the formation of “cold bridges”.
Fastening methods
One of the main advantages of penoplex is the ease of installation. Any craftsman can insulate walls, ceilings and floors from various materials and any shape. Sheets can be attached in several ways both inside and outside the building.
With sheathing
This method requires the creation of a special frame, or when installing wall trim on the sheathing, you can take advantage of the opportunity to lay thermal insulation between wooden planks or aluminum profiles. In this case, it is advisable to select the sheet size to match the distance between the frame elements in order to reduce the number of scraps.
Penoplex is simply laid in the gaps and sealed around the perimeter with mounting foam, which simultaneously fixes the sheet to the wall. The insulation is covered with finishing finishing: siding, block house or wall panels.
It is necessary to install sheathing on top of the thermal insulation.
For special teams
For frameless fastening of penoplex, a special cement-based adhesive is sold, which is also used for foam plastic and mineral wool. It is available dry in paper bags and diluted with water. You can use bitumen-polymer mastic, liquid nails or an adhesive composition in pressure cylinders. It is inserted into a foam gun and applied to the sheet in a zigzag or along the perimeter and crosswise. The back side of the panels has a corrugated surface for better adhesion; smooth sheets should be rolled with a needle roller.
With the frameless method of installing penoplex, you can use special adhesives
If the panels do not fit tightly, the seams are taped with foil tape to avoid heat leakage. Before the glue hardens, the master has one hour to correct or remove the layer. To prevent the insulation from sliding down, its lower part is installed on a starting strip, which is mounted strictly horizontally.
For special fasteners
To fasten the sheets, special dowels with wide disc-shaped caps are used. 5-6 pieces are used per sheet. The dowels provide reliable, long-lasting fastening, and the wide cap does not damage the foamed polystyrene. This method is suitable for working on large areas and uneven walls.
The wide cap will not damage the insulation and will not fall into it
Holes are drilled in the rough base using a hammer drill. The length of the dowel must be at least 100 mm. Self-tapping screws of the required size are often included with the insulation.
At the joints of the sheets, it is better to coat them with additional glue and cover the seams with foil tape. Due to the loose fit, such fastening promotes the growth of fungus under the foam layer. To solve this problem, the rough base is impregnated with a fungicidal composition.
Installation of insulation using “ventilated facade” technology
The ventilated facade is a lattice structure, which is lined with slab or panel materials. The peculiarity of this finish is the presence of a gap between the finish and the wall. It is necessary for air circulation and free removal of moisture from the wall surface.
The insulation of a ventilated facade with penoplex differs slightly in technology and is carried out in several successive stages:
- Preparing the walls. If necessary, putty for leveling. Cracks and chips are repaired. The top is treated with a primer.
- Drawing vertical lines under straight hangers. Marking the horizontal position of the profile.
- Installation of stainless steel profiles. This structure will serve to accommodate the facing material. It is important that the distance between the frame and the wall is 5-7 cm greater than the thickness of the insulation boards. This space will become a ventilated gap.
- Penoplex boards are laid on a layer of glue. Additionally, they are fixed to the wall with disc-shaped dowels - 5 pieces each. for 1 plate. When installing in penoplex, slots are made for fastening the profile. They will need to be sealed with foam sealant after laying the slabs.
- A layer of waterproofing is laid on top of the insulation. Its role is played by a windproof membrane made of multilayer insulating materials. It is attached to the insulation using a stapler and staples. At the joints of the canvas, an overlap of 10-15 cm is made.
- The frame of the profile system is assembled and the facing material is installed on it. These can be decorative wood panels, aluminum or steel cassettes, porcelain stoneware.
Surface preparation
Regardless of the chosen method of installing the material, the first stage of work is surface preparation. It should be smooth and clean.
Preparation operations:
Remove all dirt, old finishes, and peeling areas.
If there is mold on the surface, the area is treated with a wire brush and washed with an antiseptic composition. Then dry thoroughly.
After this, alignment is performed. Plastering is used for concrete. The solution is selected individually for the surface material. The insulation can be attached when the plaster has dried.
Metal parts that are planned to be covered with slabs are treated with anti-corrosion compounds.
How to determine the thickness of insulation
To calculate the thickness of the thermal insulation material, you can use special online calculators.
In this case it will be necessary to take into account:
- thickness of external walls;
- the degree of their thermal resistance;
- climatic features in the region;
- seasonal temperature;
- thermal conductivity of insulation.
It is important to know!
The resulting value will only be an approximate value. For an accurate calculation, it is recommended to contact specialists.
Finishing
The final stage of insulation with Penoplex is puttying. Apply the putty slowly, layer by layer, ensuring even distribution.
After the first layer, a metal or plastic reinforcing mesh is attached.
The first layer of putty is about 10 mm, the second and subsequent ones can be thinner. It is advisable to apply the third layer by spray, no more than 0.5 cm thick.
Recommendations for insulating walls made of various materials
Rules for insulating concrete walls:
- before proceeding with the installation of thermal insulation, you need to treat the surface with antiseptic compounds;
- You cannot lay insulation in a specific area, this must be done over the entire area of the building;
- concrete is not resistant to moisture, so the installation of a waterproofing membrane is necessary.
Rules for insulating a wooden house:
It is important to know!
The most important rule for thermal insulation of a building made of any material is compliance with the stages and installation technology. The work is quite difficult, so it is better to entrust this task to professionals.
As it became clear, there are many types of insulation for facades. Penoplex is considered one of the most modern and effective. It has impressive performance characteristics and a long service life. However, it is important to consider that this can only be achieved if the installation work is carried out in accordance with all rules, regulations and requirements.
Sheet sizes, types
Penoplex is produced under the names “Wall”, “Foundation”, “Roof”, “Road”, “Universal”... From name to name the density varies mainly from 25 kg/m3. for “Wall” up to 40 kg/m3. for “Road” and, accordingly, the strength of the material.
Evgeniy Filimonov
Ask a Question
The standard density of conventional extruded polystyrene foam for wide applications is 35 kg/m3. But in the case of Penoplex, for example, the “Universal” type, somewhat contradictory data are given - density from 28 to 34 kg/m3.
The desire to save money in production is obvious - a weaker, lighter material with slightly increased water absorption is proposed. as if “Economy-Light extruded polystyrene foam”.
But it is likely that other manufacturers’ products may be “lightweight” or may not even meet the stated technical characteristics...
Pros and cons of penoplex
Penoplex is high-quality foamed polystyrene. Manufactured using extrusion technology. The material was developed more than 50 years ago in an American laboratory. Penoplex is sold in a special packaging film. This is necessary to protect it from ultraviolet rays, since it is not resistant to them. Thanks to this, the insulation can be stored outdoors. However, if possible, it should be additionally protected from the sun to reduce the risk of sun exposure. Under the influence of rays, the integrity of the top layer of the heat insulator can be damaged.
The advantages include:
- Low thermal conductivity. This makes it possible to insulate the façade walls with penoplex foam with a minimum layer thickness. In this case, the thermal insulation will be high.
- Good resistance to moisture. Thanks to this, the insulation does not deteriorate under the influence of precipitation and condensation.
- High strength. Insulation of the facade with penoplex under plaster and any other cladding is not subject to mechanical damage.
- Long service life. If the thermal insulation layer is installed correctly, the operational period will be at least 50 years. To do this, it is better to entrust the insulation of the facade to specialists, and not to do it yourself in the absence of experience.
- Environmental Safety. The insulation is absolutely safe for human health, so it can also be used for internal insulation, including in educational and medical institutions.
- Resistance to chemical environments . Low probability of mold and mildew.
- High speed and ease of installation work.
- Non-flammability.
The disadvantages include:
- If a fire occurs, the material does not ignite, but melts;
- Rodents love to spoil Penoplex;
- When exposed to ultraviolet rays, it loses its performance characteristics, therefore, during installation in sunny weather, additional protection of the walls is required;
- High price.
The advantages of thermal insulation material are much greater. They cover all the shortcomings. For example, the high cost of insulating a façade with Penoplex will pay off due to its long service life.
Is it profitable to use?
Standards recommend that private owners create economically feasible insulation so that it pays off at current energy prices over a certain period of time - up to 12 years. Therefore, in the design documentation for private houses and apartments, heat insulators are laid out that are quite reliable (durable), but at a reasonable price - insulation should be beneficial for the owner.
You won’t find too expensive foam glass in projects. But cheap high-density polystyrene foam (foam) is widely used.
In house designs, extruded polystyrene foam is used strictly for its intended purpose.
No one will use extruded polystyrene foam where polystyrene foam, which is much cheaper, can be used. Otherwise, the meaning of insulation is lost - it simply will not pay for itself in normal terms, and violation of the standard threatens with deprivation of the design license, for example.
Varieties of Penoplex for insulation
There are several types of penoplex for insulating facades. They differ in flammability class and strength. Each type is intended for thermal insulation of various objects.
Main line:
- Penoplex “Facade”
Designed for thermal insulation of internal and external enclosing structures, that is, walls, partitions and facade systems. It is a slab with a milled surface. Thanks to this characteristic, insulating the facade of a house with Penoplex under plaster has better adhesion with glue and cladding, which reduces the time required for the work. - “Base”
It is considered a universal material. Used for thermal insulation of floors, walls, roofs that will experience high loads. Penoplex "Osnova" is used in industrial and civil construction. - “Wall”
is an analogue of Penoplex “Facade”. However, this variety does not have a milled surface. Used to insulate external and internal enclosing structures (walls, partitions, facade systems). - “Comfort”
is the most popular thermal insulation material in private housing construction. It is used for insulation of country houses and city apartments. The material is used for walls, extensions, loggias, balconies.
It is important to know!
There are also other types of insulation, but they are not intended for facades: Penoplex “Foundation”, “Roof”, “45” (for road construction), “Pitched Roof”, “Geo”.
Physical properties
Speaking about the physical properties of this material for the purpose of insulating private houses, cottages and even a swimming pool, it is worth mentioning the positive qualities, they are also disadvantages, but the need to purchase this type of insulation remains with the buyer.
One of the main properties is a high level of heat , which allows you to warm large buildings. The softness of the surface is also a positive property, because you are able to use it in cases of facade, roofing and in different weather conditions, but the structure is an easy target for rodents and birds, especially if you live in a country house near a forest area or in the very forest.
The following properties are exclusively negative - the easy flammability and combustibility of the material itself, which is literally firewood made of foam plastic, although additional chemical additives are added to many types, they do not reduce the risk of burning the material to a low level. Perhaps we will finish with these physical properties.
expanded polystyrene knauf
Expert advice
Trimming standard size insulation boards results in the need to remove the connecting ends. Because of this, gaps and cracks may appear at the joints. In the future, they will become “cold bridges”, increasing the level of heat loss from the wall. To avoid this, such joints are “blown in” with a foam type sealant. It resembles polyurethane foam, but at the same time has even higher performance characteristics - it is not afraid of moisture, temperature changes, exposure to sunlight or freezing. It is important that it does not expand in air.
When fixing penoplex with an adhesive composition, only 1 fastening in the form of a disc-shaped dowel can be used for each of the plates. But this approach is usually chosen only when insulating one-story buildings with concrete walls. They are less susceptible to wind loads. To ensure reliable fixation of the insulation board, the fastening must go into the concrete wall by at least 40-50 mm. This number must be added to the thickness of the selected foam when purchasing fasteners.
If the facade of the house, after insulation with penoplex, is planned to be covered with siding, then a sheathing made of metal or wood should be mounted on top of the insulation. It is attached to the penoplex itself with long screws or dowels. Of course, the insulation board must be fixed not only with adhesive, but also with fasteners with a disc head. This will reduce the risk of the thermal insulation collapsing when installing the sheathing and avoid tearing off the facing material during strong gusts of wind. There remains a ventilated gap of 2-3 cm wide between the siding and the penoplex. But there is no need to use a vapor barrier with such cladding.
What makes extruded polystyrene foam special?
Penoplex production is carried out using the extrusion method, which was first used in the USA half a century ago. Polystyrene foams through a chemical reaction under high pressure and high temperature. As a result, very small cells are formed in the material - up to 0.2 millimeters, with almost identical dimensions. And also completely closed, unlike polystyrene foam.
Extruded polystyrene acquires the following distinctive properties:
- Increased compressive strength - from 0.2 MPa to 0.6 MPa, depending on the density, which can range from 25 kg/m3. up to 50 kg/m3, the densest ones can be laid under the pavement of the car path.
- Almost zero water absorption - can be used in the ground without protection.
- Almost complete absence of permeability to water vapor - on a wall made of any ordinary building material, a layer of extruded polystyrene foam with a thickness of 2 cm will act as a vapor barrier.
