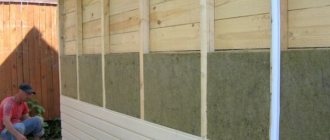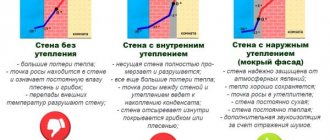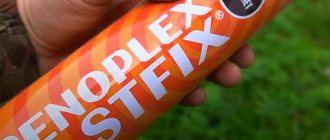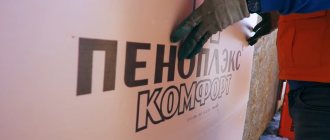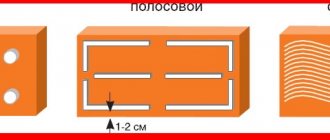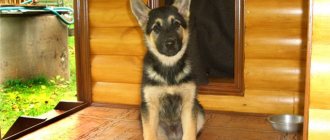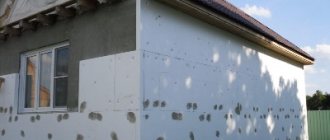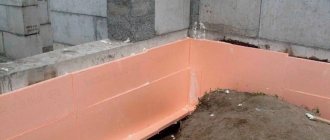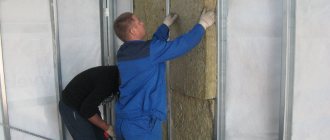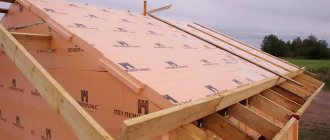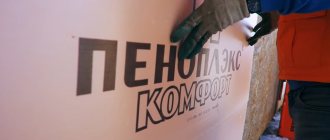Wood is the best heat insulator and does not require additional insulation. But some owners understand that wood does not last forever and needs protection, so the question immediately arises of how to properly insulate a wooden house from the outside under siding.
In a wooden house it is easier to prevent the formation of dampness than to deal with it. The appearance of fungus and mold can be seen visually, like stains on wood, or you can smell their specific smell. These signs indicate that the house is in urgent need of “treatment.”
Increased wood moisture – consequences
Dampness is the most common and most harmful damage factor for wood. Such material requires a minimum level of humidity both in the solid wood itself and indoors. If in one of these cases the indicator is allowed to increase, then problems with dampness begin in the wooden house. Usually craftsmen, even at the construction stage, warn the log house against the encroachment of moisture. The first step is to check the moisture level of building materials: boards, timber and logs. In wooden products, a humidity level of 15 and a maximum of 20% is allowed.
What happens to the log at elevated humidity levels? At first everything will be fine, but as your house begins to settle, a displacement will form that will be much larger than it should be. As a result, you will get large gaps and crooked seams between the crowns. And that's not all, the problem of blue staining will appear. It is formed when wood with excess moisture is exposed to cold. Simply put, the tree begins to freeze. Further changes in climatic conditions do not save the situation; the wood turns blue, turns black and becomes unusable.
Selection of insulation materials
It is not easy to understand all types of insulation materials. A large range of products and varying prices will take inexperienced consumers by surprise. Insulation materials can be rolled or tile, expensive or cheap. The difference will be the density and thickness of each type. The choice lies in correctly identifying the right product. You need to be guided by the quality requirements of the material. You need to pay attention to:
- Thermal conductivity;
- Vapor barrier;
- Fire safety.
The thermal conductivity indicator should be minimal, otherwise the heat will easily escape and in winter the room will cool down in a few hours. In summer, it is important that the building does not heat up quickly, keeping it cool inside. Only properly selected, high-quality thermal insulation will allow you to maintain the optimal temperature in the room, regardless of the time of year.
Vapor barrier is also an important requirement for insulation materials. If the moisture content is high, fungus may appear under the siding in the room. The insulation must be able to “breathe”, reliably protecting the structure from the cold, but without accumulating moisture. If water accumulates under the sheathing, the material - wood - begins to rot. In this case, the house will quickly collapse.
It is not recommended to insulate a building with flammable materials. Despite the fact that the insulation is located outside the building and has minimal contact with electrical wiring, the risk of fire still exists.
In summer, siding can become very hot from the sun's rays. Toxic elements contained in some insulation materials cause negative reactions in the body.
Thermal insulation materials
Insulating a wooden house from the outside under siding will be ineffective if the thermal insulation is not performed correctly. The range of building materials offered by the market in this area is very large. Among the most common thermal insulation solutions for a wooden house are the following:
- stone wool;
- slag;
- glass wool;
- expanded polystyrene;
- Styrofoam.
We would not recommend the last two insulation materials for insulating a wooden house, but they still provide insulation.
Main stages of insulation work
Like any construction process, insulating the outside walls of a house begins with preparation. First, you need to get rid of the old dilapidated cladding; you also need to remove all the facade parts (gutters, shutters, trim) that will interfere with the facade work. The siding does not require leveling the walls, and this can also be attributed to the advantages of the lamellas.
Lathing
Next comes the stage of installing the sheathing, which will serve as a frame for the decorative panels, and the selected insulation will be tightly laid between its slats. As a rule, the sheathing is assembled from wooden blocks. If you decide to use a metal profile, be prepared for additional financial expenses, because its cost is much higher than wood, but it also lasts much longer and is more reliable.
Lathing installation diagram
The pitch between the sheathing elements is calculated taking into account the dimensions of the heat-insulating material. Before installation on the surface of the walls of the house, wooden beams must be treated with special protective agents that prevent fire, infection with fungal infections, the appearance of rot and insects.
The installation of frame elements directly depends on how the siding will be installed: horizontally or vertically. The distance between the slats must be determined taking into account the technological holes in the cladding. Experts recommend organizing additional fastening points at the joints of walls, as well as around door and window openings. In order not to disturb the accuracy of the vertical and horizontal frame, a building level is usually used.
Thermal insulation
Installation of wall insulation
When installing insulation outside the house, you need to ensure that it fits tightly to the base, which is why it is important to carefully calculate the gap between the sheathing elements and the load-bearing plane. Even if the thermal insulation material is tightly pressed between the lathing slats, it is better to additionally fix it with glue or special screws with large heads.
A membrane waterproofing film is laid on top of the mineral wool or foam plastic, which is responsible for removing steam to the outside and preventing moisture from entering the building. The ventilation gap is created from metal or wooden elements attached throughout the frame structure
Even if the thermal insulation material is tightly pressed between the lathing slats, it is better to additionally fix it with glue or special screws with large heads. A membrane waterproofing film is laid on top of the mineral wool or foam plastic, which is responsible for removing steam to the outside and preventing moisture from entering the building. The ventilation gap is created from metal or wooden elements attached throughout the frame structure.
Decorative cladding
Covering the walls of a house with siding
When the insulation is installed and fixed, you can begin covering the building with decorative material, which in our case is siding - this will be the final stage of the facade work. Plastic slats can be mounted both vertically and horizontally (depending on their type), it comes down to the taste and preferences of the homeowners. The cladding is fixed to the sheathing using fasteners using appropriate technology, and if the work is carried out correctly, we will receive a beautiful, insulated facade that can serve its owners for decades.
Source
Stone wool
Basalt wool is a material that, in all its properties and characteristics, is the best for external insulation of facades. The only significant drawback of the material is its high price. This kind of house insulation under siding will cost you a pretty penny, but the unique distinctive properties of stone wool will cover this disadvantage.
This insulation for siding for a wooden house has the following properties:
- thermal insulation;
- fire resistance;
- durability;
- soundproofing;
- vapor permeability;
- moisture resistance;
- environmental friendliness.
Why do you need a vapor-permeable membrane?
Cladding wooden walls using mineral wool requires creating free vapor exchange. For this purpose, a special covering material is used in the form of a film, which allows excess moisture to escape, but does not allow it to penetrate back. Such finishing products are laid on top of the insulation and fixed to the wooden frame posts with a stapler, and to the metal sheathing with double-sided adhesive tape.
Important! A high-quality membrane must be supplied with installation instructions, and also has markings that allow you to avoid mistakes in the location of the sides.
Slag
This is an inexpensive and accessible type of mineral wool. It is made from glassy or rocky mass, which is waste from metallurgical enterprises. Temporary structures or non-residential premises are usually insulated with slag.
Advantages:
- the possibility of insulating curved surfaces;
- excellent sound insulation performance;
- durability;
- low cost;
- ease of installation.
Flaws:
- does not tolerate temperature changes well;
- has high acidity levels;
- It is recommended to work with the material in overalls, since during its installation, fiber particles peel off.
Builders who use this external insulation consider slag wool to be an inexpensive and durable material with a long service life.
Types of siding and their characteristics
Siding is a panel designed for finishing the facades of buildings and additional structures. In addition to their decorative function, such panels are used as part of a multi-layer wall covering, which is created as waterproofing. They reduce noise and help improve building performance. There are a large number of types of such cladding on sale, each of which has its own characteristics.
Wood-polymer composite
Composite panels are manufactured using a technology that includes pressing under high pressure and temperature. The composite fibers are bonded using special resins, and the boards are coated with a layer of paints and varnishes for additional strength and durability. This type of siding has many advantages, including environmental friendliness of the material, resistance to low temperatures and no problems during installation. The list of disadvantages of wood composites includes high cost, shortened service life, and the need for special care.
Metal sheet
This type of canvas is based on metal coated with primer in combination with a polymer material. Metal siding can be steel, aluminum or galvanized. Most often it is used as a cladding coating for public buildings and commercial structures. Due to its high cost, this material is rarely used in individual construction, but is well suited for the construction and quick repair of high-rise buildings. The list of its advantages includes low weight, low level of flammability, increased strength and long service life.
Fiber cement boards
Fiber cement boards are made from a mixture containing cement, cellulose fiber and water. This is environmentally friendly siding with good decorative properties, due to which it can replace expensive stone for finishing. It is easy to install, has a natural appearance, is not subject to corrosion and the development of biological organisms. Fiber cement slabs are resistant to precipitation, do not burn and do not require special care. This facade material has practically no disadvantages, but it is rarely used in Russia.
Lining and analogues
PVC lining and vinyl siding are considered the most popular cladding options, as they are suitable for both brick houses and buildings made of wood or timber. Both materials differ in the specifics of manufacture, installation and fastening methods. Both types of siding are based on polyvinyl chloride - a colorless plastic that is resistant to acids, alkalis, mineral oils and solvents.
Plastic products
Plastic cladding panels are popular due to their low cost and quality, which is not inferior to more expensive analogues. Plastic cladding makes the external appearance of the facade more neat and protects it from the influence of environmental factors. This is a strong and durable material with high non-flammability, resistant to moisture and does not cause problems during maintenance. It does not emit substances harmful to health, it is easy to install, and it is also lightweight.
Glass wool
The latest technologies are used in the production of glass wool, so it is completely safe. Glass wool is a universal insulation for a wooden house under siding, since it can be used at any temperature.
Such insulation of a wooden house from the outside with mineral wool under siding has many advantages:
- frost resistance;
- fire resistance;
- glass wool is convenient to use in hard-to-reach places;
- the material does not absorb moisture at all and at the same time allows steam to pass through;
- has water-repellent properties;
- low cost;
- easy to install;
- environmentally friendly;
- resistance to temperature changes.
Flaws:
- undergoes shrinkage;
- has low density;
- thermal insulation properties are slightly worse than those of mineral wool;
- increased fragility of fibers.
Thermal calculation of the walls of a timber house
Looking ahead, let's say that ZlojGenij considered it sufficient to increase the heat transfer resistance coefficient of walls to a value of 3.4 (m²*°C)/W (for Perm, according to the new SNiP, the required heat transfer resistance of enclosing structures should be 3.64 (m²*°C)/W ). To do this, the user decided to insulate the 15 cm thick beam with 10 cm thick stone wool.
For clarity, we will make a simplified thermal calculation and find out what thickness of thermal insulation is required for a wooden house built from timber sawn from pine or spruce for the Moscow region.
So, let's set the initial values:
- The thickness of the timber walls is 150 mm.
- The thermal conductivity coefficient of pine or spruce across the fibers is 0.14 W/(m °C) (operating conditions A - “normal”).
- The required heat transfer resistance for the Moscow region is 3.28 (m²*°C)/W.
Important nuances: in the tables, the thermal conductivity coefficient for wood is indicated in two directions - along the fibers (along the length of the timber) and across the fibers. The thermal conductivity coefficient of pine/spruce along the fibers is almost 2 times higher than across them (0.29 W/(m °C), versus 0.14 W/(m °C)). This must be taken into account when calculating, because the lower the thermal conductivity coefficient of the material, the warmer the walls .
In addition, the thermal conductivity coefficient of a wooden wall is affected by the amount of moisture contained in the material. Wood has a natural moisture content due to its structure. Freshly sawn wood has a higher percentage of moisture than dried wood. Let us also remember that during the operation of a wooden house, the walls are constantly exposed to the negative effects of negative weather conditions - snow and rain. This means the thermal resistance of the walls decreases.
Moreover, fluctuations in the thermal conductivity coefficient of wood occur seasonally. For example, prolonged autumn rains will lead to additional moisture saturation of the unprotected walls of a timber house, which directly affects the thermal insulation properties of the enclosing structure.
Conclusion : additional insulation and protection of wooden walls from atmospheric factors is required. For comparison, we present the thermal conductivity coefficients of pine/spruce across the fibers for three states: (1) in dry, (2) normal operating conditions (we use them for calculations), (3) in a moisture-saturated state:
- 0.09 W/(m °C).
- 0.14 W/(m °C).
- 0.18 W/(m °C).
We perform thermal engineering calculations using the formula:
R= d/λ, where:
- d—material thickness;
- λ is the thermal conductivity coefficient of the material.
We find:
Rph = 0.15/0.14 = 1.071 (m²*°C)/W
Let us recall that the required heat transfer resistance for the Moscow region is 3.28 (m²*°C)/W.
Now we find the difference between the actual (Rph) and normalized (Rн) values of the thermal resistance of a timber house.
Rt = 3.28 - 1.071 = 2.209 (m²*°C)/W
Those. timber “cold” walls do not reach the norm by the value found above. There are two options for getting out of this situation: do nothing and simply pay more for heating, essentially throwing money out into the street, especially in the absence of mains gas. The second is to insulate the walls and install a hinged ventilated façade.
Extruded polystyrene foam
The material is a plate made of foamed polystyrene. It is characterized by high strength, low moisture absorption and excellent heat saving properties.
Advantages:
- ease;
- cheapness;
- durability;
- possibility of internal and external insulation;
- corrosion resistance;
- low water absorption coefficient;
- simple insulation of the walls of a wooden house with your own hands.
Flaws:
- flammability;
- non-vapor permeable.
Conclusion
Compared to a brick building, where each brick is placed on a mortar that prevents cracks from occurring, a log house does not seem so successful. But everything is not as bad as it seems, since only here a healthy atmosphere always reigns.
It is advisable to find alternative ways out of the situation and not spoil the appearance of the building. At the same time, the insulation process is not that complicated, so it can be done quite quickly. The video in this article will give you the opportunity to find additional information on the above topic.
Styrofoam
It is a white cellular material consisting of 98% air. The material has excellent thermal insulation properties due to the insulation of the cells. Insulating a house under the siding from the outside with polystyrene foam is a way to protect the wood from the adverse effects of the environment and save interior space.
Advantages:
- has excellent thermal insulation properties;
- the material does not absorb moisture;
- mold and fungus do not form on its surface;
- easy to cut;
- easy to install;
- has an affordable price;
- ease;
- When installing foam plastic, no additional waterproofing is required.
Flaws:
- destroyed upon contact with nitro paints;
- does not allow air to pass through;
- needs additional protection from mechanical damage.
Fixing thermal insulation
Prices for dowels for fastening insulation
Dowel umbrella
Installation of standard types of insulation such as mineral wool and polystyrene foam is carried out on walls that have been thoroughly cleaned of old materials, if any. Whatever one may say, you need to remove all dust, noticeable dirt, remove all hanging elements, remove any signs, etc. Next, the entire surface must be dropped, cleaned and primed. Moreover, it is better to apply deep-penetrating primer.
You can make the walls smooth and suitable for further work using an adhesive composition. You can check their evenness using a long level or rule. So, with level differences of up to 5 mm, the adhesive composition can be applied to the entire surface of the wall plane; if the unevenness is larger and the difference is 5-20 mm, then the glue is applied in sheets along the edges and on the entire surface of the insulation element.
In order to fix the first row correctly and evenly, it is recommended to install a starting strip above the base, and the slabs will rest on it. Subsequent rows of insulation are installed with some row shifting so that the joints between elements in adjacent rows do not coincide with each other. Each insulation board must be secured with dowels so that there are 5 pieces per 1 m2. fasteners.
Technology of insulating a wooden house from the outside with mineral wool
Properly performed insulation will extend the life of the log house, improve the microclimate in the house and save on heating.
Preparatory work
The reliability and service life of the insulation will depend on the quality of this activity. You need to check the walls for any gaps or cracks. They are cleaned of dirt and dust and blown with antiseptic agents. You can use felt, moss or tow to seal cracks.
Frame structure
The frame is made of boards with a width of 100 mm and a thickness of 40 mm. They are packed vertically so that the distance between 2 adjacent boards is slightly less than the width of the seal. The sheathing is secured with nails or self-tapping screws. The timber must be treated with antiseptic solutions.
Laying insulation
Mineral wool slabs must be inserted between the frame boards so that there are no gaps between them. It is recommended to lay mineral wool in 2 layers so that the middle of the second layer of slabs is aligned with the joint of the first. Since mineral wool slabs are elastic and rigid, they do not require additional fastening.
Vapor barrier
This is a very important stage in insulating a wooden house under siding. Can be used:
- roofing felt;
- special vapor barrier film;
- plastic film;
- foil (aluminum).
You need to ensure ventilation of the facade of the house under the film. This only applies to houses with smooth wooden surfaces.
Price for façade insulation work under siding
Any of the chosen methods is easy to do with your own hands, but if circumstances do not allow, you can order work from professionals. Similar work is carried out in any construction company that has finishing specialists. The price depends on the scope of work:
| the type of materials | Material price, rub./m2 | Price of work without material, rub./m2 |
| Membrane waterproofing | From 55 | From 100 |
| Bituminous mastic for wall treatment | From 15 | From 55 |
| Mineral wool (glass/min.) | From 100/250 | From 250/200 |
| Styrofoam | From 70 | From 120 |
| Vapor barrier | From 25 | From 50 |
| Vinyl siding | From 100 | From 450 |
You can save money by doing the insulation yourself and inviting specialists to install the siding. In any case, the work must be done with high quality; this determines whether frequent façade repairs will have to be made, and how warm it will be in the house.
