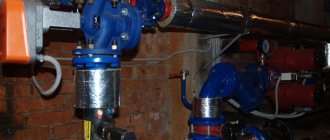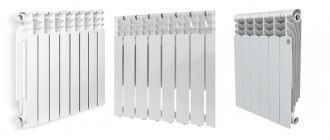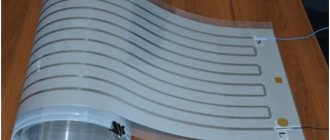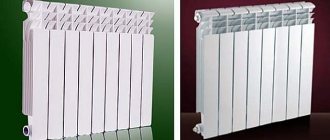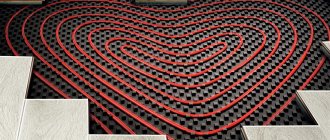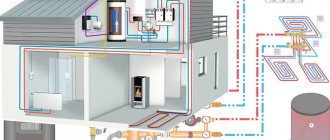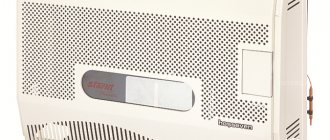Boiler selection
The type of boiler depends on the type of energy carrier on which it operates. The main element for heating a home should be selected taking into account the available type of fuel.
Gas
Due to their efficiency, gas units remain the most popular. An obstacle to their use may be the lack of gas mains in close proximity to the land plot. It is worth noting that equipment of this type requires constant maintenance and monitoring by special services.
Solid fuel
If the area has not been gasified, the design of heating systems can be carried out taking into account the use of a solid fuel boiler. This will make it possible not to depend on the centralized supply of energy, but will require additional sources of solid fuel and a dry place for its storage.
Liquid fuel
To install a heating system for a private home, you can purchase a boiler that runs on liquid energy. However, diesel is an expensive fuel, so the costs of its use will increase significantly. You will also need underground installation of a special tank in which it will be stored. You should also remember about the high degree of fire hazard of diesel.
Electricity
It is advisable to use an electric boiler in a joint system with electric radiators. Such a project involves converting electricity into heat without water resources - directly.
By analogy with liquid fuel, such an energy carrier will not be cheap. If funds allow, in such a situation it is better to opt for autonomous heating, which allows you to receive electricity from solar and wind converters or mini-hydro stations.
Air
Such a system can be installed exclusively at the construction stage. It is not suitable for a finished private house. This is explained by the need to install metal, plastic or textile air ducts through which hot air heated by the heat generator is blown out.
A warm flow enters the room from under the ceiling and displaces cold air, which, in turn, returns through the air ducts to the heat generator.
Designing heating using the air heating method allows you to install a system for external intake of clean air, which is mixed with the flow. Circulation can be achieved by gravity or by force.
Natural air exchange occurs due to temperature differences, and forced air exchange is carried out using special ventilation equipment. The heat generator can burn diesel fuel, natural gas (mainline or bottled) and kerosene. Combustion products are discharged through the chimney.
Single-pipe scheme
It consists of a chain of radiators connected in series to each other. The coolant, which has the desired temperature, supplies heat directly to the heating system from the riser. It moves from one radiator to another, constantly transferring some of the heat to them. Therefore, heating after installing such a circuit will not be uniform.
If a single-pipe heating scheme with top wiring is selected, then the main pipe is laid along the entire perimeter of the heating system. In addition, it should be higher than windows and appliances. In this case, the batteries have a connection at the top, which does not look very attractive. It is also worth noting that they are equipped with special shut-off valves at both the inlet and outlet. There may also be a thermostatic head on one of the sides.
If the circuit has a bottom layout, then the pipeline line will pass below all heating devices. This design is often chosen for modern homes because it looks more attractive. But there is a peculiarity here: a Mayevsky tap must be installed on each battery. They are installed in order to remove excess air from the battery located at the top.
The single-pipe scheme has a number of advantages:
- ease of design and installation;
- significant savings both on the process itself and on the materials used.
There are also disadvantages:
- complex temperature control,
- the direct dependence of the operation of each battery on the state of the entire system;
- the difficulty of disconnecting the battery from the general system (in order not to stop the operation of the system as a whole, it is necessary to lay a bypass under each of them, that is, a bypass pipe supplemented with valves).
Elements of shut-off and control valves, safety and control
The complete set of the water heating circuit must include:
- taps and valves - to start/stop the flow of liquid;
- valves and taps - to regulate coolant flow;
- thermostats – for setting temperature conditions;
- filters – to clean the circulating coolant from impurities;
- air vents and Mayevsky taps - for relieving gas-air plugs.
According to the type of control, shut-off and control valves can be mechanical or with a servo drive, and according to the method of fixation - coupling, flange or welding. When installing heating circuits in a private house, fittings with a threaded connection are often installed.
A mandatory element of the system is the security group. It is located after the heat generator on the supply line. The group consists of a pressure gauge, a safety valve and an air vent. Its task is to automatically relieve excess pressure and gas-air mixture. If the boiler design is already equipped with a safety group, then its additional installation is not required.
Comfort of use and automation of the heating system are provided by controllers and programmers. To connect heated floors, pumping and mixing units and manifold distributors are used.
Make-up system
When using water heating, a gradual decrease in the volume of coolant is observed. It occurs due to leaks, evaporation or discharge through an emergency valve. Other reasons for fluid loss include removing air through a Mayevsky valve or automatic air vent, and carrying out repair and maintenance measures.
To replenish the coolant volume, a make-up system is used. Its functions in a closed circuit are performed by a special valve. And in an open-type heating network, liquid can also be added through an expansion tank.
Coolants
When choosing a coolant, pay attention to its heat capacity, viscosity, chemical inertness and safety of use.
Water. The most accessible and inexpensive option. It has a high heat transfer coefficient, low chemical activity, and makes it easy to regulate the temperature. However, water has a relatively narrow operating temperature range, boiling at +100°C and crystallizing at +100°C. Both threshold states of the coolant water can lead to damage to the heating system.
Antifreeze. They have a low freezing temperature (from -10...15°C and below). Almost no salt deposits form. Antifreezes are produced on the basis of ethylene glycol or polypropylene glycol, so they are more expensive than water. Ethylene glycol-based mixtures are toxic and therefore are not used in open systems.
Providing circulation
The heating system of the house works due to the movement of the coolant along the main line. Water or other liquid poured inside can circulate naturally or using a pump.
Natural movement of water can only be ensured in large-diameter pipes installed at a slope. Changing temperature affects the physical properties of the liquid and causes it to circulate through the system. But natural circulation requires a large amount of water in the mains and large radiators.
The movement of coolant through the system is ensured by a circulation pump
The presence of a pump in the line provides certain advantages. Firstly, there is no need to observe an inclination when installing the heating structure; you can choose pipes and radiators of any size. Secondly, the pump requires a much smaller volume of water to operate.
Giving preference to forced circulation, it is important to determine the correct location for installing the pump. In heating systems of private houses, its role is most often played by a circulation pump.
It is best to place it on the return pipe in front of the heat generator: when pumping cold water it will wear out less.
Since the forced circulation heating system is a closed structure, it is important to take care of the safety of its operation. During heating, the circulating liquid tends to expand
To prevent the pressure inside the line from increasing to critical values, it is necessary to install an expansion tank into it. It will collect excess liquid and remove air, normalizing the pressure in the system.
Compliance with all design stages will allow you to create a heating system in a private home that will effectively perform the heating function. At the same time, it will be safe and convenient to use.
Calculations and architecture
A project always has an architectural part, which involves calculating the construction of a room for a boiler room, its arrangement, and the power of technical elements. Before installing any part of the assembly (for example, a boiler or chimney), accurate calculations are required. To do this, you do not need specific knowledge; it is enough to use ready-made formulas or online calculators.
Correct preparation of a boiler room project
To correctly design a boiler room, you need to choose a place to install the main boiler. According to standards, the boiler room should not be located inside a living space. If there is no suitable space in the house, an extension is made.
The design power of the heat generator of a single-story or multi-story building affects the size of the boiler room. Requirements for equipping a heating unit:
- The height of the room is at least 2.5 m.
- Volume from 15 m3.
- Mandatory ventilation.
- At least one window and one door.
An example of a boiler room arrangement
The power of a heat generator is taken into account: installations from 151 kW can only be installed on the first or basement floors, and weaker units can be installed on the second or third floor of the house. This is important for designing the heating of a multi-storey cottage. The smallest models (up to 60 kW) are installed in the kitchen, but only if it has a window with a window for ventilation.
To design individual heating, the outside air temperature is taken into account in order to calculate the optimal parameters of the equipment.
The material from which the building is constructed also matters. For example, a project for heating a wooden house differs from a brick building.
Choosing a chimney and calculating dimensions
The chimney pipe must be installed. Combustion products are removed through it; in case of a leak, gas is partially removed. It is necessary that the material has a fire resistance of at least 1 hour. All joints and seams are also covered with fire-resistant sealing agents, and the main pipe must not allow gases to pass through.
According to SNiP 2.04.05-91, the size of the chimney cross-section depends on the power of the main appliance: the more powerful the boiler, the wider the pipe.
There are three categories depending on the type of main raw material: brick, metal and ceramic chimneys.
The most commonly used sandwich pipes are stainless steel. If the owner wants to make a brick structure, it is recommended to install a heat-resistant metal pipe and lay brick around it.
Ceramic products are rarely used, since the material is very fragile, but also heavy. The cross-section of chimney elements of 16 cm is suitable for heat generators up to 3.5 kW; if the figure reaches 5.2 kW, products of 19 cm are needed, and for 7.2 kW – 22 cm.
The length depends on the height of the roof and how far from the ridge the chimney will be located: the farther you plan to install the pipe, the higher it should be relative to the roof.
Required power
When drawing up a heating project, the overall power of the structure is taken into account. The first thing people pay attention to is the climatic conditions. In cold regions, equipment must produce more heat than in areas where the temperature rarely drops below -10 0C
It is impossible to do without calculating the area, volume of each heated room, and the number of radiators. They always look to see if there is thermal insulation and how well it is done.
Basic calculations are the product of the specific power of the boiler per 10 kW. m of room and area of the room, divided by 10 and the increase in reserve in %.
The result is the required boiler power, and the reserve is calculated depending on the model. A single-circuit device requires 30%, and a double-circuit device - 50%. The volume of coolant is calculated by multiplying the power of the heat generator by 15. For example, to heat a room with an area of 81 square meters. m will require a 16 kW boiler and 240 liters of liquid.
Natural or forced circulation?
There are two ways to circulate the coolant: under the influence of gravity or a circulation pump. When water flows naturally within the system, there is no need to additionally connect a pump. But it is necessary to increase the amount of coolant inside the pipes, install a wider pipeline, and maintain a tilt of at least 2% when assembling the system.
Natural circulation
The temperature is balanced by increasing the number of radiator sections located farthest from the boiler unit. The circulation pump eliminates these system shortcomings, but requires additional installation of sensors and an expansion tank.
Water
A heating project based on the most common water system is the planning of a closed circuit through which hot water is continuously circulated. In this case, the function of a heater is performed by a boiler, from which pipes are distributed throughout the rooms and adjacent to radiators that give off the main amount of heat.
Having carried out heat transfer, the water flows back into the boiler, where it is heated again and repeats the technological cycle. Boilers operating on any fuel serve as heaters for water heating. The water heating system is divided into two types: natural and forced.
Natural circulation
In the first case, the coolant circulates through pipes and radiators without the influence of additional force. This effect is achieved by a certain method of installing heating main elements.
The design of heating with natural circulation of water provides for the necessary angle of inclination of the pipes, allowing the process to proceed under the influence of gravity.
Forced circulation
The forced movement of water through the system is achieved by the operation of a circulation pump integrated into the heating boiler. Unlike natural circulation, forced circulation requires a source of electricity from which the pump is powered.
Wiring
Natural and forced water circulation systems can be used for single-pipe, two-pipe and collector installations. In the first case, the design of heating systems involves the installation of one pipe, which performs the function of supplying and draining water simultaneously.
With this scheme, the temperature of the radiator farthest from the boiler will be lower than that of the one closest. In addition, if one battery fails, the others will also cease to function, since they cannot be turned off individually.
Two-pipe wiring allows for uniform heating of the batteries due to the fact that the supply pipe is connected in parallel to each of them. The second pipe carries the cooled coolant back to the boiler. If a tap is installed on each radiator, they can be turned off individually.
Manifold wiring is the most convenient, since after its installation you can regulate the temperature of the coolant in each individual room. This method of heating the room will require the installation of a collector cabinet.
Types of heating systems
The heating system differs in the following components: the fuel used, the type of coolant, the type of circulation.
Let's take a closer look at each:
Fuel used
The following types of coolants are used: gas, solid fuel, liquid fuel, electricity and geothermal source. Installing heating in cottages for boilers that require burning liquid fuel is done very rarely. Often when other sources of fuel are unavailable and it costs a lot of money to bring them. Electric heating devices are easy to install and easy to use. However, the cost of the heat produced is more expensive than when burning solid fuel or gas.
Type of coolant
According to this criterion, coolants for heating buildings are: gas, water, steam, electric and air. In Russia, heating schemes using heat-conducting liquids are considered common. Then come gas and electric types. Steam is used only in industrial companies, and air heating installation is used in the southern regions.
Type of circulation
Heated water in a pipe system can move in two ways: natural and forced. The main advantage of the first type is its independence from the supplied electricity. In them, a heat-conducting liquid moves through pipes due to its ability to rise to the top when heated, and when it cools, it goes down. However, the lack of stability in operation, the need to use an increased diameter of pipes, the difficulty of adjusting the temperature and the use of batteries with a considerable volume inside, leads to their infrequent choice by users.
The movement of thermal fluid by a forced system occurs due to the action of electrically driven circulation pumps. This helps to greatly increase the comfort of use, reliability, and reduce the costs required for their operation.
Step-by-step design of gas heating
The first stage of any heating design for a large cottage or small private house is a preliminary discussion of the tasks with the property owner or his authorized representative. This is followed by a mandatory visit of the master to the site for:
- obtaining information on the area and communications;
- carrying out measurements and calculations;
- determination of structural features;
- creating an estimate taking into account the customer’s wishes regarding the equipment and functionality of the system.
The data received by the master is analyzed by technologists, engineers, and designers who will be involved in the project. They are looking for the most optimal solutions to the problem, focusing on the heating design of a private two-story house, a small one-story building, a bathhouse, a sports or swimming pool complex and other facilities. If possible, we offer options to the customer.
After the approval process, during which the design features of the house are clarified, technical specifications for heating design are drawn up and the final cost of the work is determined. All agreed decisions are included in the contract for the provision of heating design services or a general service contract, which includes:
- design and installation;
- commissioning and commissioning;
- further maintenance, warranty and post-warranty repairs;
- scaling and modernization of the system.
How to design a heating system in a private house
Let’s be clear right away – this is a job for professionals. Any, even the most insignificant mistakes threaten major troubles. As already noted, these are problems with the competent authorities, a security threat, and economic costs. But even if you are determined to carry out the procedure yourself, it is still better to at least consult with specialists.
The algorithm looks something like this:
- Design, calculation of main points, development of a floor plan taking into account the new system, separate extract of all significant nodes. In addition to the circuit, you need to calculate the required power indicators, the maximum conductivity load, the diameters of the wiring sections and much more;
- Purchase of goods. And not only the boiler, but also all components, including pipes, pumps, radiators, wiring, fastenings and brackets;
- Installation. In 90% of cases, it is carried out only by professional companies with relevant competencies. Otherwise, major mistakes are possible. In addition, to avoid excesses, it is better to have a supervisor on the team. It will monitor the overall health of the system;
- Examination. Produced by special municipal or state organizations. As a result, violations are identified, after which a deadline is given for their elimination. A fine is not imposed, because the actual launch of the mechanism has not yet occurred. Either a report is drawn up that the functionality is not satisfactory;
- Test run. After this, another check is usually carried out by the specialists themselves, coordinating some small details in order to debug all the points. This process is called commissioning;
- Restart in normal mode, delivery of the finished order to the client;
- Drawing up documentation on warranty service, as well as, if desired, technical support.
Project
Design is an individual matter. For example, a low-rise apartment or townhouse has a standard layout, and there is no need to think out or change anything. If you are planning the heating system of an apartment building, then it is worth knowing that it has some differences that make it possible to ensure weather-based regulation of heat energy. And with private houses, not everything is so simple. Examples of projects vary.
The design of the heating systems of a two-story private house must include a floor plan for heat supply, which indicates not only the required dimensions, but also other parameters. Nowadays, there are organizations that can draw up three-dimensional drawings of a heating system for both a 2-story country cottage and a small house. Such companies offer heating system projects for rooms up to 1000 m2.
First of all, the correct location of the building as a whole in relation to both electrical and gas external communications is important. The cottage must be in the correct position in relation to the cardinal directions
Windows with air ventilation valves must also be installed. It is worth installing a fireplace in the house, which will be an autonomous source of heat energy. In addition, it is recommended to insulate the entire house, including the top floor, so that the heat does not escape to the street.
The heating project itself for any private home includes the creation of a heat supply structure. It can be air, pipeline, infrared and electric. The choice depends on the preferences of the owner. The design of these structures includes such elements as a boiler, pipeline, batteries, expansion tank, circulation pump.
Which system should you choose?
The design of the heating of a private house is carried out taking into account the energy carrier that will be used to heat the room. There are several most common systems through which heat is supplied to all interior spaces of a building:
- water;
- air;
- electric;
- open fire.
An “open fire” means a fireplace hearth or stove. Both of these heat sources are ineffective in providing full-fledged home heating, as they distribute hot air unevenly. They are most often included in a heating project as decorative elements. Let's look at other systems in more detail.
Design stages for repairs and reconstructions
A design feature for major repairs and reconstruction is taking into account the characteristics of the existing heating system. Even if the work involves increasing or decreasing the heated area, or other solutions, the basic heat supply scheme of the building will remain unchanged. The section of the project for reconstruction and overhaul of the heating system will include the same information as for the construction of a new building. However, the designer will take into account special nuances:
- development of safety measures during repairs so as not to disrupt the functionality of the system;
- determination of optimal connection points and connections for new pipelines and equipment;
- the need to replace worn out and obsolete heating supply elements;
- compliance with maximum heat load indicators according to technical conditions.
During the period of reconstruction or overhaul, all engineering communications are disconnected, except for areas necessary to maintain normal working conditions. After completion of the work, the commission must issue permission to put the facility into operation.
Registration and receipt of permits
Among the regulations that regulate the installation of an individual heating system, the following can be noted:
- the Heat Supply Law contains provisions that regulate the installation of heating systems with requirements and restrictions;
- Decree of the Government of the Russian Federation No. 307 “On the procedure for connecting to heat supply systems,” which determines the characteristics of boilers suitable for installation in an apartment or private house.
What documents are needed for heating with a gas boiler?
- obtain technical specifications for gasification from the gas service of your area of residence. Specifications are issued upon presentation of a document certifying your ownership of housing, permission from the architectural and planning department, a copy of the technical passport of the BTI, passport, identification code and an application for gasification of the building.
- Specifications may differ depending on the purpose of the room, heating intensity, location, etc. The service is paid. The period for issuing technical specifications is up to 30 days;
- prepare a topographic survey of the site;
- prepare a gas supply project - independently or with the involvement of specialists. Coordinate the project with the district gas service;
- obtain written permission from your neighbors to gasify your home (if the gas pipeline runs through their area);
- provide documents for gas equipment and a chimney inspection report;
- receive a document on commissioning of the system (issued after installation). The period for receiving it is up to 30 days. Based on this document, the meters are sealed, connected to the central pipeline and a new contract for gas supply is concluded.
What documents are needed for an electric heating system?
- submit a package of documents to the RES to obtain permission to connect to the network. The package includes: an application (indicating the type of object, location, applicant’s data), a document confirming payment for obtaining technical specifications for the installation (permission) of the boiler, a questionnaire (consent of neighbors), a document certifying ownership of the house;
- coordinate the technical solution of the project with the Distribution Zone;
- purchase an electric boiler and install it (either independently or with the assistance of specialists);
- conclude an agreement for the use of electricity. The agreement contains information on new energy tariffs;
- seal the new meter.
Advice. Installing a three-mode meter will allow you to pay for energy at different tariffs, which is more profitable for the user.
In case of unauthorized installation of a heating system, a fine is imposed, the amount of which is determined by local authorities and disconnection from the gas and electricity supply system. To reconnect the boiler, you will need to pay a fine and also agree on the project, i.e. complete all steps.
Heating schemes
In order for the house to really be warm, the equipment not to break down, and the financial costs of heating not to be exorbitant, it is necessary to carefully plan the choice of appliances. First of all, you should decide on the scheme by which the house will be heated. It can be single-pipe or double-pipe.
With one pipe
According to it, all radiators in the house are connected in series and form a single chain. The coolant enters the main pipe, which can be installed in two ways. If the pipe is laid in the upper part of the room, then the radiators are also mounted at the top, which is inconvenient and unsightly. Installing a pipe under heating devices looks more aesthetically pleasing, but requires that each radiator be equipped with a special tap necessary to remove excess air from the battery.
See also: how to properly bleed air from a heating battery.
According to a single-pipe heating system, all radiators in the house are connected in series and form a single circuit
Designing and implementing a single-pipe circuit is not difficult. Since the system involves a small number of pipes, they will not clutter up the space in the house, and their installation does not require a lot of material. However, the heat will be distributed unevenly according to this scheme.
You can see a heating diagram with underfloor heating in this video:
Two-pipe system
It involves installing not only the supply pipe, but also the return pipe. The water entering the battery through the supply pipe flows back into the main line through the return pipe. Heating devices connected according to this scheme heat up equally, independently of each other. Each radiator can be equipped with a thermostat that allows you to monitor the water temperature and control heat transfer.
Read more: one-pipe and two-pipe heating systems in a private house.
Heaters connected by a two-pipe system heat up independently of each other
The main disadvantage of the two-pipe scheme is its cost. To install a double circuit of pipes, a larger amount of material will be required, which will significantly affect the cost of installation.
Additional system elements
In addition to the boiler and pipeline, the heating system includes many elements, without which it is impossible to install heating and observe safety precautions.
Where to install the pump
The forced circulation pump is selected based on the actual application conditions and additional parts. To prevent the device from clogging, a filter is placed in front of the pump to clean the coolant.
Pump insertion location
To maintain normal pressure, the device is mounted at the outlet of hot water from the boiler, but this method reduces the operating life of the device. You can put the pump on the return line, but then the boiler will be overloaded.
Security Assembly and Extender
The system may be overloaded due to strong expansion of the coolant. When a critically high level is reached, pipes are likely to rupture at the joints and boiling water leaks under high pressure. The boiler may explode. To minimize risks, it is necessary to properly piping the boiler and forming a safety block.
Installing an expansion tank is an excellent way to constantly regulate in-pipe pressure. It is recommended to use a membrane type model. The device contains air pumped under pressure in the upper half, which is compressed when heated strongly. Then excess water and steam are drawn into the tank.
A pressure gauge helps to monitor the condition of devices, which shows the degree of load on the equipment. You need to take a model designed for 4 ATM.
Next to the boiler, in addition to the expander, a tap is placed for emergency water discharge. In case of severe overload of the heating system, excess steam and moisture will be released through this valve. Soon the condition will stabilize, but the coolant needs to be added. After connection, an air vent is screwed to each radiator to remove excess air from the heating circuit.
Calculation and selection of pipes, radiators
The pipeline can be assembled from any material - steel, polypropylene, metal-plastic or polyethylene. Steel pipes are suitable for heating suburban buildings due to their strength and high load resistance. However, the metal is susceptible to corrosion. The assembly of the structure is carried out only using a welding machine, forming monolithic joints.
Lightweight polypropylene almost does not clog, is cheaper, and can be used for a long time. Metal-plastic makes it possible to avoid connecting with joints, since the flexible pipeline can be laid according to the diagram without dividing into parts. Polyethylene is equally well suited for heating, supplying hot water, and assembling a “warm floor” system. With equal advantages, pipes are more expensive and require connections with fittings.
Radiators or underfloor heating system?
Heating radiators are different. The oldest ones are considered to be cast iron. Bimetallic ones are gaining great popularity. Often, out of habit, aluminum or steel is used. They are placed in places where there is partial heat loss - under the windows. If there is a niche there, it is first completely sealed. Warm floors are used as an additional source of heat in very cold regions.
To equip insulated floors, it is necessary to draw up a preliminary design for individual heating of a cottage or apartment.
How to choose a coolant
Water or antifreeze is used as a coolant. The disadvantage of a water system is that in winter, if the room is not heated, it will harden in the pipes and they will burst.
It is best to fill in a non-freezing liquid, which is characterized by good heat capacity and fluidity. But in this case, the waste coolant cannot be drained into the sewer. This is an expensive option.
Selecting a boiler and fuel
The type of heat generator depends on what type of fuel will be used to heat the house. There are several types of heating boilers:
- Solid fuel. The traditional option can operate on available types of fuel: wood, coal, pellets, briquettes, peat. Their efficiency is only 75%. Such a boiler can show high efficiency only with a constant supply of fuel. If combustion raw materials are not added to it within 4-5 hours, the air temperature in the room will quickly drop to uncomfortable values.
- Diesel. They run on diesel fuel, have very large dimensions (about 750 liters), and are equipped with an automatic on and off system. A running diesel boiler must not be left unattended.
- Gas. They have a large number of varieties that work successfully on both natural and liquefied gas. Single-circuit models are intended only for heating and can be disconnected from the main line. Double-circuit ones have the additional function of a gas burner on which you can cook food. Disconnecting them from the system is much more difficult.
- Electrical. At first glance, the use of such boilers seems to be the simplest and most obvious solution, but the possibility of their use is limited by the parameters of the electrical network. With standard current and voltage, the maximum permissible power of an electric boiler is slightly more than 3500 W. For a small house this will be enough, but in the case of a larger area you will have to use powerful machines, the installation of which can only be carried out with prior permission.
When buying a boiler, carefully study its technical characteristics
PLEN
An innovative development of Russian scientists is the PLEN infrared heating system. It consists of the thinnest polymer film and a resistive heating element made of carbon filaments.
PLEN emits the thermal component of sunlight, which is absorbed by the floor, ceiling, furniture and creates a comfortable room temperature.
Characteristics
The maximum surface temperature of this structure is 60°C, but to create the most comfortable conditions in the house, 30° - 40°C is sufficient.
PLEN can be laid over the entire surface of the base of the room, covering it with laminate or any other type of covering. If you mount the system on the ceiling, you will get a feeling of warmth and comfort like from the sun. It is also possible to attach the structure to the walls, but its effectiveness will suffer.
One of the advantages of a film heater is the absence of liquid coolant. This eliminates the need to install complex systems, leaks, and freezing of liquids. In addition, film heating systems have a number of other advantages:
- do not dry the air;
- there are no intense heat flows;
- do not create convective currents;
- fireproof;
- easy to install;
- completely safe for humans and the environment.
Another argument in favor of PLEN for a country house is many years of research by scientists. They proved that long-wave infrared radiation at moderate power has a beneficial effect on the human body.
The main disadvantage of an infrared heating system is its high cost. To install a heating system for the entire house, you will have to make serious financial investments, which will not pay off very soon.
