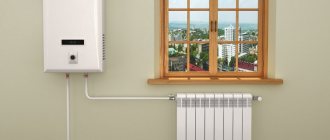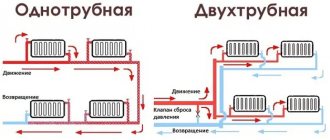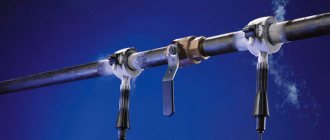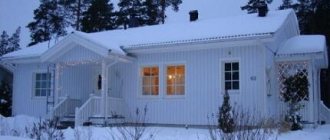Any heating project for a private home, office or apartment begins not with the purchase of good equipment, as some users believe, but with the creation of a project. It includes a detailed calculation of energy consumption, choice of fuel type, location of the heating device, wiring, components, and so on. Heat supply is especially autonomous - it is a responsible, difficult task, and does not tolerate mistakes. The dimensions of the house do not play a role here; it is imperative to design the heating system before its installation in order to avoid problems, both with municipal authorities and in terms of your own safety. We asked specialists from AquaHit, a company that specializes in the installation of heating systems, to talk in more detail about the design of a heating system.
This is what a computer visualization of a heating system looks like Source es.decorexpro.com
Video description
In our video we’ll talk about heating in a private country house.
Our guest is the author and presenter of the Teplo-Voda channel Vladimir Sukhorukov: Modern boilers included in a home heating project are equipped with an electronic system that is responsible for the operation and functionality of the device. In addition to the boiler, the project includes wiring from pipes, radiators, pumps and other elements.
They can be easily bought in specialized stores, their assortment is large, the materials from which they are made can be very different, and so can the “sophistication” of control systems. They differ from each other in power, properties, brand ratings, quality and cost.
Components for heating systems are made from various materials Source nts-sk.ru
Electric
To heat your home, you can use electrical appliances: convectors, long-wave infrared heaters or “warm floor” systems. Also, to achieve maximum effect, it is recommended to combine several electrical appliances.
With any of these methods, large payments for energy consumption cannot be avoided, so it is recommended to install them in cases where there are no alternative heat sources.
Recommendations for choosing a boiler
The type of boiler depends on the fuel it will run on. Therefore, you need to choose the one that suits its functionality and financial capabilities.
Gas
The most popular and affordable device (and type of heating). It is not always suitable only for those settlements that do not yet have a gas main. But even in this case, you can additionally install a gas tank.
When choosing this type of boiler and heating, you need to understand that it requires timely and constant maintenance. It must be produced by specialized services.
Gas boiler in the heating system Source rebathroom.ru
Solid fuel
Usually it is chosen in the case when it is not possible to install a gas one due to the lack of gasification or when other fuel is available. The advantage of such a boiler is its independence from the centralized gas main, which means there are no possible pressure interruptions. The downside is the need for timely procurement of solid fuel and the construction of a special place for its storage.
Sectional view of a solid fuel boiler Source bg.decorexpro.com
Liquid fuel
Designing the heating of a country house using an oil-fuel boiler can be afforded if the homeowner is not short on funds. Such a boiler runs on liquid fuel - diesel, which cannot be called cheap. In addition to the high cost of the coolant, such a project involves digging a pit for a reservoir into which diesel will be pumped. We should not forget that such a heating system is very explosive. Before use, it is advisable to weigh the pros and cons - maybe a scheme with a gas boiler and gas holder will be more economical.
Diagram of operation of a liquid fuel boiler Source zen.yandex.ru
See also: Catalog of companies that specialize in insulating country houses.
Electric
Electric heating is conventionally divided into two types: water and air. If in the first case water or another liquid coolant is heated by electricity, then in the second, such a system will be able to convert electric current into thermal energy without using a water resource, in other words, directly.
In any case, this heat supply option also cannot be called the most economical, even despite the high efficiency of electrical appliances.
Electric heating boilers Source rawbuilding.ru
Color combinations
Stylists advise taking into account the following nuances:
- direction in the interior;
- combination of shades;
- illumination
It is much easier to choose a palette if the style for the kitchen and living room has already been selected. For example, neoclassicism and Provence have their own combinations. In a classic interior, designers combine pastel colors, pale colors, which are slightly diluted with dark shades. In French country houses you can often see soft blue, pink, and pistachio colors. Art Deco designers make up objects and finishing materials in black and white, sometimes beige and brown or silver and black. The main thing is to choose a shade for the walls. White will become universal, it will expand the space, and later you can paint them with any paint. However, in the cooking area, white ceases to look fresh. Beige or gray shades would be more practical. This background will highlight the other colors. In a monochrome interior, designers recommend gluing wallpaper in an unusual color or with a photo print.
Design and procedure for performing work on the arrangement of heating systems
When designing the heating of a private house, you cannot make mistakes, even the slightest. The least they can manifest themselves in is extra cash costs to eliminate them. Large buildings require more time for calculations, planning, and the involvement of many specialists, including related ones. But even small houses can lose a lot if the issue of creating a project is approached superficially or frivolously.
Even those who are used to doing everything on their own will not risk installing a heating system without preliminary calculations, a working drawing, or a sketch of the entire heating system.
In any case, the procedure for arranging the heating system is as follows:
- Development and detailed calculation of the project in detail.
- Purchase of necessary pipe equipment and components.
- Installation and construction operations and work are under the strict supervision of specialists.
- Acceptance of finished work by the relevant services.
- First launch, eliminating defects if necessary.
- The final launch and acceptance of the project by the user - delivery of the finished work.
- Drawing up a warranty and post-warranty service agreement and, if necessary, carrying out a full range of repair work.
The cost and type of project will depend on the location of the region, climatic conditions, the size of the heated area, the complexity of installation and construction work, the use of equipment and special equipment.
If the development of a heating project can only be entrusted to specialized specialists, then choosing the type of fuel, and, accordingly, the type of boiler, is entirely your task. However, if there are any doubts, then consultations with professionals will be useful.
The working project involves more than just heating distribution in rooms - it includes calculations and equipment drawings Source liveinternet.ru
Source documentation
When designing heating, Energy-Systems is guided by the technical specifications received from the Customer, as well as regulatory and industry documentation (standards, codes of practice, technical regulations, etc.). Regardless of the type of fuel used, the method of heat transfer to the environment and other nuances, to carry out heat and power calculations we will need the following documents:
This documentation is necessary to calculate the heat loss of the facility, determine the required power of the heat and power system and select the optimal option. If you are having difficulty completing technical specifications for heating design, please use the feedback: our company’s specialists will provide you with consulting assistance in collecting initial data for the design of thermal power plants.
Prices
Without a detailed study of the client's task and familiarization with the object, we cannot announce the exact cost of design services, however, we can provide you with approximate prices for design work; our prices are indicated in the price list below.
Here you can calculate the cost of heating design.
Video description
In our video, we will continue the topic of heating in the house and directly visually make a heating design solution for the house:
Water heating
The most common, reliable and efficient heat supply system for most users. It is a system (closed circuit) through which hot water moves (continuously), warming the rooms. The heater function is performed by the boiler, to which the piping is connected, adjacent to the heating radiators. It is he who is responsible for heating the water and supplying it to each radiator.
Having given off heat, the water, already cooled, enters the boiler again, heats up to the required temperature and repeats its technological cycle again.
General scheme of water heating Source rusolymp.ru
Here you can use any type of boiler that runs on any type of fuel. The water heating system is divided into two subgroups, according to the type of coolant movement:
Natural circulation
Here water moves through the pipeline without any coercion from mechanical devices. This effect is achieved only through the correct installation of all components of the heating main - all pipes must be located at a certain angle of inclination. Otherwise the system will not work.
Natural water supply through pipes to radiators Source vse-otoplenie.ru
Forced movement of coolant
Easier to use and install. Performs the same function, but with the help of a circulation pump. Here the pipes and wiring can be positioned as desired. The only requirement for this system is the installation of an additional power source (socket) for the pump.
Forced supply of hot water through the system Source opalennia.com
Wiring options
We will present all possible schematic diagrams for water heating of a one-story house; however, the author strongly recommends abandoning two of them in favor of the third. Rationale? Let's start with getting acquainted.
Two-pipe
The diagram of a two-pipe heating system for a one-story house looks like this:
- There are two pipelines running along the perimeter of the house (under the floor or in the living room) - supply and return.
- Radiators, registers, fan coils or convectors are embedded in them as jumpers, creating a kind of short circuit.
It is clear that water will tend to circulate through the heating devices closest to the circulation pump. To ensure that those further away also get heat, the heating system is balanced: the passage of water through some of the radiators is limited by throttles.
There seem to be two disadvantages to this scheme:
- Unreasonably high pipe consumption.
- Risk of defrosting without balancing.
It is enough for a curious child to open the nearby throttles all the way - and after a short time the circulation in the distant batteries will decrease to zero. The author had the opportunity to restore two-pipe heating systems after such events: both pipes and radiators were torn apart by ice.
Two-pipe heating. This is possible, but there is a simpler and more reliable option.
Radial
This diagram of the heating system of a one-story house looks like this:
- Collectors are mounted on the forward and return pipelines - combs with chokes on each branch.
- From each pair of bends (one from the supply and one from the return) a pair of pipes goes to the battery.
In terms of adjustment, its capabilities and convenience, such a scheme is beyond praise. But with installation everything is worse: you will be faced with the need to hide at least half a dozen pipes in the floor screed or behind false walls. More often - much more. Of course, their total cost will not please you either.
You definitely can’t call beam wiring simple and cheap.
Single-pipe
The simplest diagram of a single-pipe heating system for a one-story house, the so-called Leningradka, is mounted as follows:
A large diameter pipe is installed around the perimeter of the house (no smaller than DN32. Bigger is better).
The pipe is mounted inside the living space: then all the heat that is given off by its surface will serve to heat the room. And where it is most needed - near the external walls. On the supply side, the wiring should be slightly higher than where the return flow returns to the boiler.
1-boiler 2-expansion tank. 3-heating registers. 4-chokes. 5-circle of the entrance door. 6-reset. The arrows show the slope of the pipes. This scheme ensures natural circulation.
Radiators or convectors are cut into the loop with a pipe of smaller diameter (usually DN20). It is advisable to install chokes and heater shut-off valves on the supply lines; An air vent in the top plug wouldn't hurt either. However, this heating scheme for a one-story house allows you to start the heat without additional fittings.
Chokes are useful to equalize the temperature of radiators along the ring; The air vents will release air, which without them will be displaced by water into the upper part of the heating device and will somewhat reduce the efficiency of heat transfer.
What do we get?
- The described heating of a one-story private house can be installed with your own hands very quickly and at minimal cost.
- No heat is lost: all communications are located inside the living rooms.
- When the circulation pump stops, the movement of the coolant will slow down, but will not stop. The thermal expansion of water is sufficient to continue circulation.
The key point here is the diameter of the ring around the perimeter of the house. The smaller it is, the slower the natural circulation of water.
What is included in a professionally designed heating system project?
When ordering a project from the company’s specialized specialists, the customer should receive:
- Title page with the original seal of the organization.
- Explanatory note (mandatory) to the created project.
- Communications layout plan (general).
- Elevation plan of the same wiring.
- Estimate: for the project, materials, types of work and their cost.
- Specification of materials and special equipment.
- The project is in the form of a detailed sketch.
- A drawing with precise detail and dimensions of all main and additional components.
- Utility wiring plan, connection points and tie-ins.
Before creating a project, an engineer must arrive on site to take the necessary measurements and draw up a preliminary drawing. After which a contract is drawn up with the customer, all possible options are considered, taking into account the client’s preferences and wishes. Each customer has the right to demand from the design company a copy of the project in electronic form or request a copy of it in paper form.
Other tips
The living room with the kitchen can be combined and decorated with various shortcomings
It is important to calculate and anticipate everything in advance. Decorators and craftsmen share tips that will help avoid problems during repairs and furnishings:
The result depends on how detailed the project is drawn up. Oddly enough, it is worth taking into account the growth of loved ones and relatives. It is also recommended to calculate the approximate number of possible guests. You can get rid of food smells by installing a strong hood or ventilation system.
Small models are more suitable for housewives who do little cooking. If you plan to have a sleeping place in the living room, then it is important that the ringing of appliances and other kitchen utensils is not heard. Silent dishwashers and other appliances will come in handy.
In addition, you can install a sliding door and install a soundproof partition. If there is sensitivity to ultraviolet radiation, the owners hang thick curtains made of light-proof fabric. If household appliances do not match the direction of the interior, they are hidden behind furniture or put away in kitchen cabinets. When installing luminaires and lamps, they are guided by several criteria
It is important that the light falls evenly throughout the entire space. Especially bright lighting is preferable in the kitchen area and where the dining table is installed
In the living room, designers create a subdued atmosphere using wall sconces and table lamps. Multi-level stretch ceilings with LED strip also look good in this room. Moisture-resistant finishing materials are more durable and easy to clean. Thus, they retain their appearance for a long time. The kitchen combined with the living room combines:
- personal tastes of the owners;
- reliable finishing materials;
- current design ideas;
- convenience;
- trends. The best photos of kitchen living room design
Equipment, components and materials
The next step after developing the scheme is the selection of all heating elements:
- heat generator;
- radiators, underfloor heating collector;
- pipes;
- expansion tank, circulation pump, fittings and heater piping parts.
Clarification. Wall-mounted gas boilers and some floor-standing models are equipped with a pump and expansion tank located inside the unit. If you plan to purchase such a device, still make sure that the tank volume is sufficient for your system.
Let’s immediately make a reservation that we will consider a hot water boiler as a heating unit. You will not be able to install an air or geothermal heat pump without the help of specialists, and connecting the water circuit of the stove is carried out in the same way as connecting a solid fuel heat generator.
How to calculate the capacity of the expansion tank, choose the right pump and fittings:
- The useful volume of the tank must be at least 10% of the total amount of coolant circulating in the heating network. The water jacket of the boiler is also considered.
- If the building area does not exceed 150 m², then circulation will be provided by a pump with 25/40 or 32/40. The first number is the diameter of the threaded connection, the second is the developed pressure. The 25/40 unit is equipped with a 1” pipe thread and is capable of delivering a pressure of 0.4 Bar.
The most common model of pumping unit 25/40 from the Grundfos brand - For a large cottage and floor circuits, it is better to select a pump according to the algorithm.
- Shut-off ball valves are installed in front of the heat generator, expansion tank, pumping unit and on the make-up pipe. Additional equipment - a buffer tank, an indirect heating tank, a solar system - must also be cut off by taps.
- Each heating radiator is equipped with a thermostatic valve at the inlet and a balancing valve at the outlet. In the unregulated version, a ball valve is installed on the battery supply pipe.
The final list of components is compiled after selecting the main elements - a thermal power plant, batteries and a pump with a tank. Accordingly, we will next consider the issue...
Types of heating batteries
Water heating devices are divided into types based on the material they are made of:
- steel;
- aluminum;
- cast iron;
- bimetallic.
Construction of stamped steel heaters
Reference. The name “aluminum radiators” is conditional. In fact, batteries are made from an alloy of aluminum and silicon - silumin.
Steel radiators are available in the form of flat panels and individual sections connected by threaded nipples. Batteries made of cast iron, silumin, bimetal - sectional. The latter type of devices is also made of an alloy, but a frame made of iron pipes is inserted inside, withstanding high pressure and protecting the aluminum walls from corrosion.
Connecting a sectional battery with nipples
How to choose heating radiators:
- Select the type of batteries for a private home at your discretion; any will do - cast iron, iron, aluminum. Focus on your own budget, appearance, quality of products.
- In an apartment in a high-rise building with central heating, do not take steel panel radiators and cast iron “accordions” of the old MS-140 model. They are designed for a working pressure of 9-10 bar, and in the heating network there can be 12.
- When laying hidden pipelines under floors, use batteries with bottom connections.
- The number of sections or size of a panel radiator is based on heat transfer indicators, using a simplified method.
Bimetallic radiator - a steel core made of pipes is embedded in the silumin housing
Our works
Work number#54
Description: Design of a heating system with warm walls. Type of work: Design. Object: Private house, 240 sq. m.
Video on the object: 3D video tour - a house with warm walls
Work number#53
Description: Design of a boiler room, a cold water supply unit and a hot water supply system for several separate buildings: a house (215 m²), a bathhouse complex with a swimming pool (77 m²) and a garage (57 m²). Type of work: Design.
Work number#48
Description: Design of a heating system. Type of work: Design. Object: Private house, 180 sq. m. Cost of work: 16,000 rubles.
Video on the object: 3D video tour - house 180 m²
Work number#46
Description: Design of engineering systems. Type of work: Design. Object: Private house, 570 sq. m. Cost of work: 25,000 rub.
Video of the property: 3D video tour – house 570 m²
Reviews
I didn’t dare take on this matter on my own, so I turned to the company. We did a 3D design, took into account my wishes regarding the heated floor in the bathroom and kitchen, and agreed on all the materials. I think I’ll also contact you about installation. Thank you.
Advantages: Got a 10% promotion. Nice.
Flaws: ……..
Yaroslav G.
Review helpful: +21
I did the right thing by choosing the company. Without much discussion, the employees agreed to design the water supply and sewerage networks for the guest house. I advise you to turn to professionals, they know their job!
Advantages: features taken into account, pleased with the price
Disadvantages: not found
Peter A.
Review helpful: +11
The plot was recently purchased, the house is being completed, the budget is limited, I wanted to save on everything and do it myself. The relatives dissuaded us in time, and together they decided to start with a heating project. We started, came here, was satisfied, then it will be much easier. I recommend!
Flaws: -
Ivan P.
Review helpful: +12
Initially, I wanted everything in the new house to be as it should be, and not have to redo anything. Therefore, it was decided to use the 3D heating design service. We received the results remotely—you didn’t even have to go to the office!
Advantages: The service is provided remotely.
Flaws: -
Oleg S.
Review helpful: +8











